#Autodesk Vault
Explore tagged Tumblr posts
Text
Revolutionize Design with Altair SimSolid
Symetri brings you Altair SimSolid, the game-changing solution for rapid and accurate simulation. Skip the complexities of meshing and analyze designs faster with SimSolid, enhancing efficiency and precision. Combine it with tools like Twinmotion for stunning visuals or Autodesk Vault for seamless data management to streamline your entire workflow.
Explore how Altair SimSolid can transform your design process. Visit our SimSolid page to unlock faster simulations and better results. Let’s take your projects to the next level!
0 notes
Text
5 tips on how to work smarter with Autodesk Vault
Autodesk Vault lets you manage, track and organize design and engineering data throughout the product life cycle. However, there are some limitations which cause a lot of manual work and repetitive tasks.Sovelia Vault is designed as an automation platform for Autodesk Vault. Sovelia Vault goes further by adding extra features to improve what it can do. These improvements give you more flexibility, control, and ways to customize things.
0 notes
Text
Sunset under the stars 🤭😌
Decided to take a little trip outside and look, inspiration! ✨ I'm so glad that painting isn't making me anxious anymore. That’s a huge step for me 🥹 Needs a bit more work around the sun and grass, tho. Will get to it eventually, I guess.

#when muse decides to avoid writing and pick a brush#not complaining tho#chuckles paints#autodesk sketchbook#wacom art#wacom tablet#digital painting#oil painting#relaxing#autodesk#grace paints#paintings#chuckles indulges#chuckles vault
3 notes
·
View notes
Text
Yayyyyyy vault refs. Artfight motivated me to do those
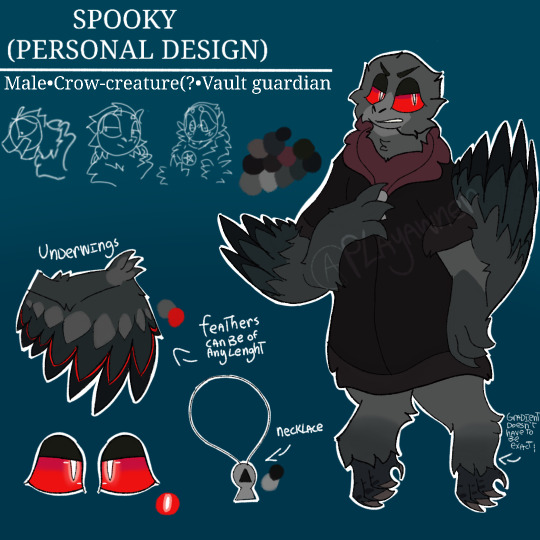


Will do Glubfub later, I still need to figure out on him. Which sucks since I like him a lot 😔
(Reblogs >>>|greater than likes for this!)
#zash's stuff#geometry dash#gd#gdblr#the gatekeeper#spooky|the vault guardian#the demon guardian#ref sheet#reference sheet#autodesk sketchbook#sketchbook#artist on tumblr#id in alt text#FYI my AF username is the same as here! I want to draw colorful guys :3
6 notes
·
View notes
Text
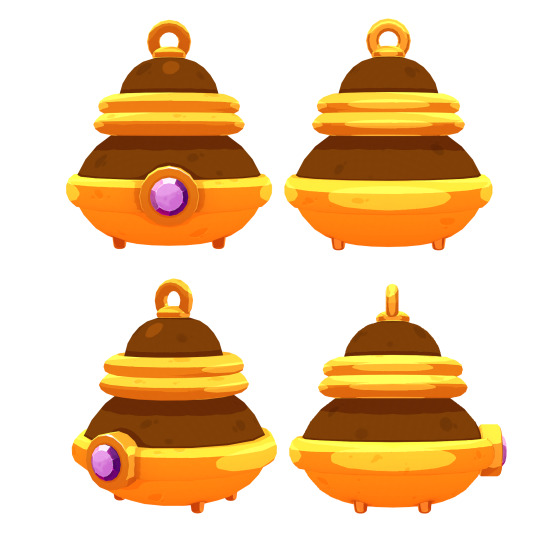
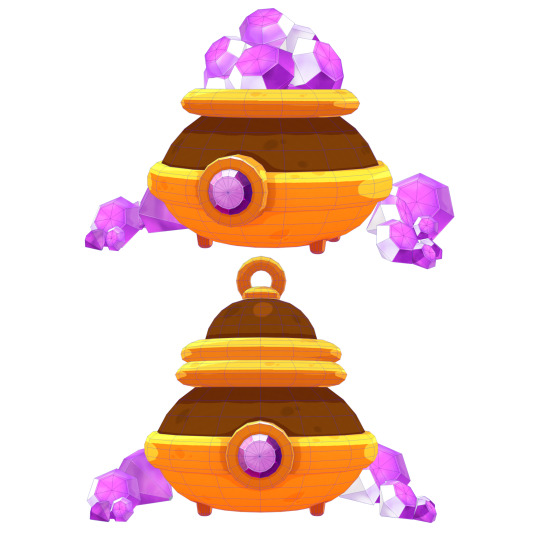

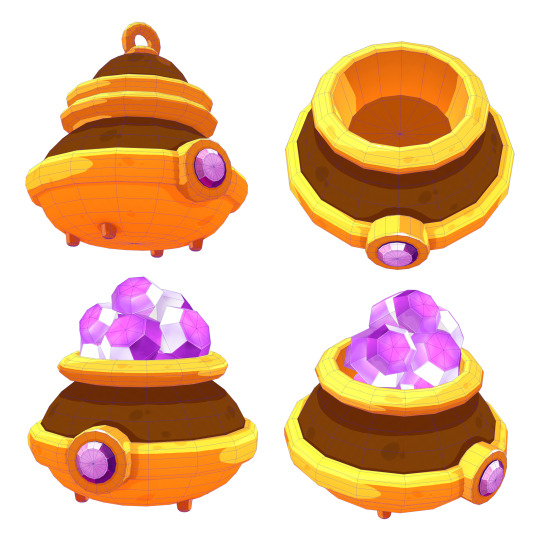


💎"Reward Pot" 💎
This is a companion piece to my Reward Vault. Meet its “younger sibling” --- Reward Pot.
Similar to the Reward Vault, the model was designed with Valence3D. Textured with Substance Painter. Rigged, animated and rendered with Autodesk Maya.
However, for this project, I tested a different approach to how I’ve been compiling and polishing up these squiggly iconimations I’ve been doing for fun. This rounds, I hopped over to my Ipad and worked with ToonSquid (and a bit of Artstudio Pro).
The main takeaway from this experiment for me was just how powerful ToonSquid for the Ipad was. I’ve lightly dabbled and played around with TS before.
I liked how straightforward and effortless ToonSquid was to learn. No time spent pulling teeth and hunting down tutorials just to get the basics. I was able to get the gist of ToonSquid’s very simple UI and figure out how to use it to suit my needs within a short minutes of poking around with the app. These are the types of apps that I tend to gravitate towards for my use.
I don’t care how powerful your app is or how many grand-spanking cool features you claim it has. If your app is too convoluted/confusing to use and/or makes the learning experience too much of a chore; made worse by lack of resources to help you understand the sheer BASICS of using the app, then it’s not going to be a fun time.
Thankfully this was bit not my experience with ToonSquid. It was already a pretty neat app from the jump and the recent 2.0 update with even more insanely useful features just made it even better.
This was my first time really pushing it to see if I can use ToonSquid in my work and for what it’s worth, the short answer is yes.
I had fun putting together the Maya animations for in TS and adding all the little effects you see in between. And I’m looking forward to testing it again for future projects.
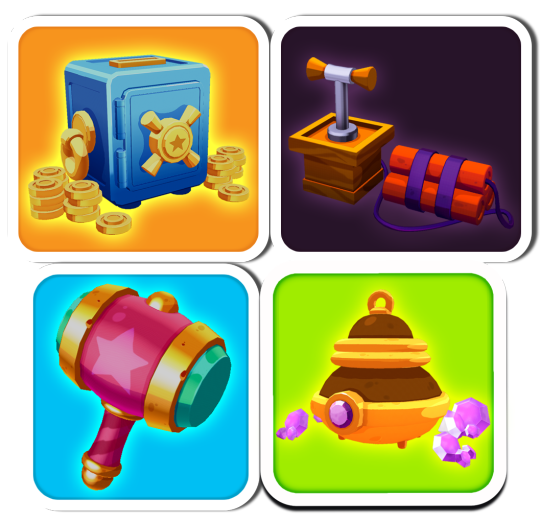
Similar to Valence, ToonSquid has given me another incentive to fit it into my workflow and I’m looking forward to using it again going forward.
---
Tools Used: Valence3D (Ipad) | Maya 2024 | Adobe Substance 3D Painter | Artstudio Pro (Ipad) | ToonSquid (Ipad)
———————————————————————————————————
♦ SQUIGGLY ICONIMATIONS ♦ Reward Vault | HammerTime | BoomBoom
———————————————————————————————————
SC (2025)
#art of littlemissquiggles#squiggle 3d: prop project#squiggly 3d: mixed media project#squiggly iconimations#handpainted#game art animation
5 notes
·
View notes
Text
Smart, Efficient, and Built for Plant Design
Designing industrial facilities is no small task. It demands precision, coordination, and the right tools to transform P&IDs and specifications into fully functioning plants. Enter AutoCAD Plant 3D—Autodesk’s purpose-built solution for 3D plant design, delivering power and simplicity in one platform.
If you’re an engineer, designer, or CAD manager looking for a practical and affordable solution for piping and plant design, here’s why AutoCAD Plant 3D should be on your radar.
🌱 What is AutoCAD Plant 3D?
AutoCAD Plant 3D is a 3D process plant design software based on the trusted AutoCAD platform. It provides intelligent tools for P&ID creation, 3D piping modeling, equipment layout, structural design, and isometric/orthographic drawing generation—all in a user-friendly interface familiar to AutoCAD users.
Whether you're designing a small skid-mounted unit or a mid-size processing facility, Plant 3D streamlines workflows and keeps your projects organized.
💡 Why Choose AutoCAD Plant 3D?
✅ Familiar Interface
Because it runs on AutoCAD, Plant 3D has a gentle learning curve. Engineers with AutoCAD experience can quickly adapt to the plant-specific toolsets.
🔗 Integrated P&ID and 3D Modeling
Create intelligent P&IDs that connect directly with 3D models. Changes in one area can sync across the entire project, ensuring consistency.
🔧 Spec-Driven Design
AutoCAD Plant 3D uses customizable pipe specs and component catalogs. This keeps design work compliant with project and industry standards.
📐 Automatic Drawing Generation
From isometric spool drawings to general arrangement orthos, Plant 3D can generate detailed deliverables with minimal effort.
☁️ Cloud Collaboration
With Autodesk Docs and Vault integration, teams can collaborate in real time, track revisions, and manage project data across locations.
🏭 Who Uses AutoCAD Plant 3D?
Small and mid-sized EPC firms
Owner-operators managing in-house upgrades
Mechanical, process, and piping engineers
Project teams needing quick turnaround and easy deployment
Industries that benefit include:
Oil & Gas (upstream and downstream)
Chemical and pharmaceutical plants
Water treatment and environmental facilities
Food and beverage processing
Manufacturing and modular skids
🚀 Making Projects More Manageable
AutoCAD Plant 3D bridges the gap between affordability and functionality. It’s ideal for teams that need professional-grade design tools without the complexity and overhead of enterprise systems. For smaller firms or fast-moving projects, it's a game-changer.
✨ Final Thoughts
AutoCAD Plant 3D might not have the massive database backend of high-end systems like SP3D, but it’s agile, powerful, and tightly integrated with the AutoCAD ecosystem. If your goal is to design smarter, collaborate easier, and deliver faster, Plant 3D is more than capable of getting the job done.
0 notes
Text
Buy Robot in Lebanon
Buy Order Sale Sell Revit, Autodesk, AEC , PDMC, Autocad, Robot, Autodesk Compliance, Inventor, Vault, Fusion, Bim 360 Collaborate Pro, Rhino, Adobe, Ansys, V-Ray, Primavera, Corel, Sketchup, Abaqus, Lumion Keyshot Reseller Distributor Autodesk Reseller In Lebanon and Iraq
Click Here:- https://www.proconcept3d.com/
ProConcept 3D is a premier software sales and support company committed to delivering excellence. As a Gold partner for Autodesk and an authorized reseller and support provider for Primavera, Adobe, V-Ray, SketchUp, Rhino, Corel, Ansys, and Abaqus with years of expertise, we assist architects, designers, engineers, and creative professionals in unlocking their full potential through cutting-edge tools and personalized guidance. Our team is dedicated to ensuring you get the most out of your software investment with seamless onboarding, troubleshooting, and ongoing support.
Exclusive Software Deals for Educational Institutions
Our company is proud to support the academic community by offering special deals on industry-leading software solutions tailored for educational institutions and universities. We provide discounted licenses for Autodesk, Adobe, Rhino 3D, Abaqus, ANSYS, V-Ray, Sketchup and Corel, enabling students and educators to access cutting-edge tools for design, simulation, and creativity. With these specialized offers, institutions can empower their students and faculty to excel in learning and research while staying at the forefront of technological innovation.
Our company has partnered with a leading training provider Expertise Training Center to deliver a comprehensive suite of software solutions and professional training for industry-leading tools, including Autodesk, Adobe, Rhino, and Primavera.
This collaboration combines our expertise in software distribution with their specialized training programs, ensuring our clients not only access cutting-edge software but also gain the skills needed to maximize its potential. Together, we empower professionals and organizations to enhance productivity, creativity, and project success, offering a seamless blend of tools and knowledge tailored to industry needs.
Contact us
Call us on +961 3 26 86 96
0 notes
Text
Here's another entry in my art vault, this time a time-lapse of drawing the two Among Us characters in my previous art vault post. This drawing was completed in November 2020. Please note this video has no audio, and it was edited without any background music.
This drawing showcases my very old digital drawing style (back when I was getting used to Autodesk Sketchbook). I draw very differently now, and I'll eventually post a time-lapse of that once I get there! I like looking back on this video and seeing how much progress I've made in digital drawing since 2020.
0 notes
Text
Autodesk 3ds Max là gì?
Một số tính năng ưu việt của Autodesk 3ds Max
Autodesk 3ds Max là một phần mềm thiết kế 3D mạnh mẽ và được sử dụng rộng rãi trong nhiều lĩnh vực như phát triển game, tạo hiệu ứng phim, thiết kế nội thất, v.v. Dưới đây là một số tính năng ưu việt của 3ds Max:
Mô hình hóa đa giác (Polygon Modeling)
3ds Max sử dụng mô hình hóa đa giác để tạo ra các vật thể 3D. Đây là một trong những công cụ thiết kế phổ biến và được sử dụng rộng rãi trong nhiều lĩnh vực. Mô hình đa giác cho phép người dùng tạo ra các vật thể với độ chi tiết cao và linh hoạt.
Skinning và Animation
3ds Max tích hợp công cụ Skinning để giúp người dùng dễ dàng tạo ra các chuyển động và hoạt ảnh cho các mô hình 3D. Các công cụ này cho phép kiểm soát và điều chỉnh chi tiết các chuyển động của mô hình.
MAXScript
MAXScript là một ngôn ngữ kịch bản được tích hợp trong 3ds Max, cho phép người dùng tự động hóa các tác vụ, tạo ra các công cụ tùy chỉnh và mở rộng chức năng của phần mềm.
Autodesk Vault
Autodesk Vault là một công cụ quản lý dữ liệu thiết kế được tích hợp trong 3ds Max. Nó giúp kết nối và làm việc cùng nhau giữa các thành viên trong dự án, tăng tính hiệu quả và tốc độ trong quá trình thiết kế.
Tích hợp với các phần mềm khác
3ds Max có thể dễ dàng kết nối và tích hợp với nhiều phần mềm khác như Photoshop, After Effects, Unity và Unreal Engine, giúp tăng tính linh hoạt và hiệu quả trong quy trình làm việc.
Với những tính năng mạnh mẽ như vậy, 3ds Max trở thành một công cụ thiết kế 3D rất được ưa chuộng trong nhiều lĩnh vực sáng tạo.
Ưu điểm và nhược điểm của Autodesk 3ds Max
Autodesk 3ds Max là một phần mềm mạnh mẽ trong lĩnh vực thiết kế 3D, được sử dụng rộng rãi trong nhiều lĩnh vực như phát triển game, tạo hiệu ứng phim, thiết kế nội thất, và kiến trúc. Dưới đây là một số ưu điểm và nhược điểm của 3ds Max:
Ưu điểm của Autodesk 3ds Max
Mô hình hóa đa giác (Polygon Modeling)
3ds Max cho phép người dùng tạo ra các mô hình 3D với độ chi tiết cao và linh hoạt bằng cách sử dụng mô hình hóa đa giác.
Skinning và Animation
Công cụ Skinning và Animation trong 3ds Max giúp người dùng dễ dàng tạo ra các chuyển động và hoạt ảnh cho các mô hình 3D.
MAXScript
MAXScript là một ngôn ngữ kịch bản được tích hợp trong 3ds Max, cho phép tự động hóa các tác vụ và mở rộng chức năng của phần mềm.
Autodesk Vault
Autodesk Vault là một công cụ quản lý dữ liệu thiết kế được tích hợp trong 3ds Max, giúp kết nối và làm việc cùng nhau giữa các thành viên trong dự án.
Tích hợp với các phần mềm khác
3ds Max có thể dễ dàng kết nối và tích hợp với nhiều phần mềm khác như Photoshop, After Effects, Unity và Unreal Engine, tăng tính linh hoạt và hiệu quả trong quy trình làm việc.
Công cụ ánh sáng và hiệu ứng
3ds Max có các công cụ như ánh sáng toàn cục (global illumination), phát quang (radiosity), và dò tia (ray tracing), giúp tạo ra các hiệu ứng chân thực như ánh sáng, bóng đổ, và phản chiếu.
Phân tích và mô phỏng
3ds Max có thể mô phỏng các hiện tượng vật lý như thể mềm (soft bodies), thể rắn (rigid bodies), và trọng lực, giúp người dùng tạo ra các mô hình và hoạt ảnh thực tế hơn.
Nhược điểm của Autodesk 3ds Max
Khó học và sử dụng
3ds Max có một học tập và sử dụng phức tạp, đòi hỏi nhiều thời gian và nhiều nỗ lực để trở thành chuyên gia.
Chi phí cao
3ds Max là một phần mềm có giá thành cao, khiến cho nó không phải là lựa chọn phù hợp cho những người dùng có ngân sách hạn chế.
Tốc độ xử lý
3ds Max có thể gặp phải các vấn đề về tốc độ xử lý, đặc biệt là khi xử lý các mô hình phức tạp và các hiệu ứng chi tiết.
Tính ổn định
3ds Max có thể gặp phải các lỗi và sự cố, đặc biệt là khi sử dụng các plugin và các công cụ tùy chỉnh.
Tính tương thích
3ds Max có thể gặp phải các vấn đề về tính tương thích với các phần mềm khác và các hệ điều hành mới.
3ds Max là một phần mềm mạnh mẽ nhưng cũng có nhiều nhược điểm. Tuy nhiên, với các tính năng và khả năng mạnh mẽ của nó, nó vẫn là một lựa chọn phổ biến trong nhiều lĩnh vực thiết kế và phát triển 3D.
Ứng dụng Autodesk 3ds Max trong thực tế
Autodesk 3ds Max là một phần mềm thiết kế 3D mạnh mẽ và được sử dụng rộng rãi trong nhiều lĩnh vực thực tế:
Phát triển Game
3ds Max là một công cụ phổ biến trong ngành công nghiệp game. Nó được sử dụng để tạo ra các mô hình 3D, hiệu ứng đặc biệt, hoạt ảnh và môi trường ảo cho các trò chơi điện tử.
Tạo Hiệu Ứng Phim
3ds Max được sử dụng rộng rãi trong việc tạo ra các hiệu ứng đặc biệt cho phim ảnh, như các cảnh quay với các vật thể 3D, hiệu ứng ánh sáng, khói, lửa, v.v. Nó cho phép các nhà làm phim tạo ra các cảnh quay không thể thực hiện trong thực tế.
Thiết Kế Nội Thất và Kiến Trúc
3ds Max là một công cụ hữu ích cho các kiến trúc sư và nhà thiết kế nội thất. Họ sử dụng nó để mô phỏng các ý tưởng thiết kế dưới dạng 3D, giúp khách hàng có thể hình dung rõ ràng hơn về dự án.
Tạo Hiệu Ứng Thực Tế Ảo
Với các tính năng mô phỏng vật lý và tạo hiệu ứng, 3ds Max được sử dụng để tạo ra các trải nghiệm thực tế ảo sống động và chân thực. Điều này rất hữu ích trong các lĩnh vực như thiết kế sản phẩm, kiến trúc và giải trí.
Nhìn chung, Autodesk 3ds Max là một công cụ thiết kế 3D toàn diện và được sử dụng rộng rãi trong nhiều lĩnh vực sáng tạo như phát triển game, tạo hiệu ứng phim, thiết kế nội thất và kiến trúc, cũng như tạo ra các trải nghiệm thực tế ảo. Với các tính năng mạnh mẽ, nó trở thành một phần không thể thiếu trong quy trình làm việc của các chuyên gia trong các lĩnh vực này.
Nguồn: https://eliskey.com/tai-khoan-autodesk-3ds-max/

0 notes
Text
krion6d Collaborate Digital Platform
Krion6D is a Digital Twin platform for the Construction/Infrastructure industry that includes Design and Construction project management integrated with a Common Data Environment and 3D Collaboration interface powered by Autodesk Vault and Forge. The Krion6D solutions salient features include: Based on a robust and secure document management platform – Autodesk Vault and Forge APIs. Has a modern…
View On WordPress
0 notes
Text

Revolutionize Design with Altair SimSolid
Symetri brings you Altair SimSolid, the game-changing solution for rapid and accurate simulation. Skip the complexities of meshing and analyze designs faster with SimSolid, enhancing efficiency and precision. Combine it with tools like Twinmotion for stunning visuals or Autodesk Vault for seamless data management to streamline your entire workflow.
Explore how Altair SimSolid can transform your design process. Visit our SimSolid page to unlock faster simulations and better results. Let’s take your projects to the next level!
0 notes
Text
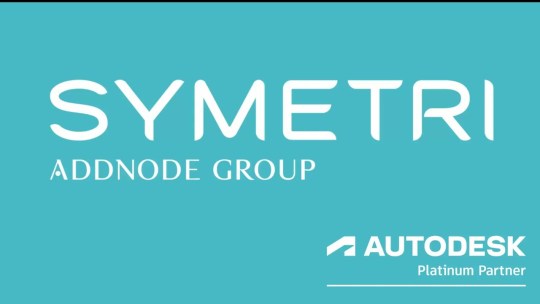
Autodesk Dublin: Where Symetri Empowers Your Business Growth.
Autodesk Dublin, At Symetri we work with you to tailor digital BIM, product design and lifecycle solutions to help you work smarter and do more with less. As a trusted partner for our customers, we constantly seek to challenge people to work smarter for a better future. With our expertise, leading-edge technology and services we always strive to enable our customers to gain an increased competitive advantage. That’s why our partnerships are long lasting. Symetri is Ireland’s preferred trusted Autodesk Partner with offices in Dublin & Limerick
#Autodesk Dublin#Autodesk Ireland#Bim Collaborate Pro#Autodesk Build#Autodesk Construction Cloud#Autodesk Docs#Autodesk Fusion 360#Autodesk Inventor#Autodesk Revit#Autodesk Vault
0 notes
Text
Basic Guide to Autodesk Inventor and How Does It Work?
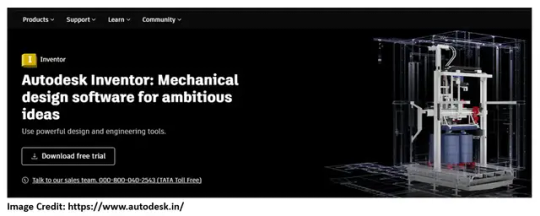
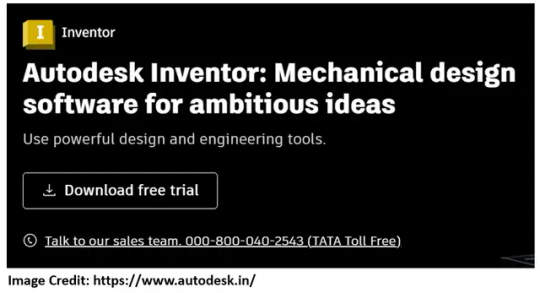
I am a mechanical engineering and at the time of writing this post I have more than 10+ years of experience in mechanical design during my whole experience if any software I have used a lot is Autodesk Inventor and it is close competitor of SolidWorks in term of feature and in term of price as well. In this article we will learn what is Autodesk Inventor and How Does It Works in term of mechanical design? Those who are not aware about Autodesk Inventor it is 3D modeling parametric software owned by Autodesk. Apart from 3D modeling it is also used for simulation, visualization and documentation. As Autodesk Inventor is parametric in nature therefore 3D model and their respective 2D drawing are linked to each other which means if an engineer updates 3D model then 2D drawing will be updated automatically. Autodesk Inventor used its own geometric modeling kernel known as ShapeManager. Autodesk Inventor provides ultimate parametric design capabilities with, free-form and rule-based modeling approach. It has many inbuilt tools like sheet metal, frame, tube, cable and harness design, layout, rendering, simulation, machine design and much more. for modeling of different types of part. Also Read: - Meaning of PN and DN in Valves - Select Shaft Diameter with respect to Bearing Number - Render FreeCAD Part in CADRays
Silent Feature of Autodesk Inventor:
Autodesk Inventor comes with Powerful blend of parametric, direct, freeform and rules-based design capabilities. Autodesk Inventor have Integrated tools for sheet metal, frame design, tube and pipe, cable & harness, presentations, rendering, simulation, machine design and more. Autodesk Inventor comes with TrustedDWG compatibility and powerful Model-Based Definition capabilities for embedding manufacturing information directly in the 3D model. Unlike other CAD 3D modeling tool Parts Are Inventor’s main building blocks. In Autodesk Inventor Part are created by defining feature like extrude, revolve, loft etc. and these feature are based on sketch. Any mistake made in sketch or feature can be edited later due to parametric nature of Autodesk Inventor. In Autodesk Inventor we can easily create assembly by linking the part by adding constraints between surfaces, edges, planes, points, and axes. If system configuration as per version installed on the system Autodesk inventor can handle large type of assemblies. Also Read: - Basic Guide to Choosing ISO or ASME Standard for 2D Drawing - Beginner Guide to Computer Aided Design - Basic Guide to UC Bearing Number Designation Autodesk Inventor as good as other 3D modeling software for creating 3D digital prototypes used in product design, visualization and simulation for mechanical design. Its parametric solid modeling techniques to rapidly modify and adapt the shape of part. As far as 3D printing is concerned Autodesk Inventor model can be exported in STL format for 3D printing. Now a day’s people are using 3D printing as lot especially for machine whose spare part company has stopped manufactured. If you have STL file exported from Autodesk Inventor and you are looking for 3D printing software, then I personally recommend you to use Prusa Slicer which is completely free. Latest version of Autodesk Inventor is of 2024 and with each new version Autodesk adds new feature. In current version an engineer can send model to fusion 360 for design inspection and you can write iLogic code to perform operations such as copying files, defining numbering schemes, and extracting documents in Autodesk Vault. “Thank you for reading! If you found this article insightful and valuable, consider sharing it with your friends and followers on social media. Your share can help others discover this content too. Let’s spread knowledge together. Your support is greatly appreciated!” Read the full article
0 notes
Text
Exploring Top Product Design Trends at Shalin Designs

The engineering service industry constantly struggles to stay competitive and updated with the latest product design trends to provide cutting-edge products to its clientele. The upcoming year 2024 will not remain different and may foster some innovative industrial product design trends. Let’s dive deep to learn the latest trends with Best Product design service provider compnay.
Digitalization of Engineering Processes
The engineering and industrial product design sector has switched from paper-based to digital drawings very early. The product design industry enhances many areas, such as design efficiency, team collaboration, product delivery, and customer interactions.
Therefore, the product design industry is witnessing the following trends:
Creating 3D models first and generating 2D drawings for construction, manufacturing, and production.
Adaptation of the electronic review process of the design, thanks to emerging new technologies and tools. It enhances the visibility of the design process, declines review time, and fosters sustainable design practices by avoiding printing processes.
Digital simulation provides innovative designs, cuts waste, and enhances product dependency.
Digitalization of the design process offers safe and secure storage of design outcomes, facilitates project data exchanges, and rapid transmission of design documents to promote a remote work environment. Autodesk Vault is an excellent example of it.
You might be like to read this also: https://shalindesigns.com/blog/product-design-trends/
Cloud-based Design Environment
3D Product Design in Emerging Markets with cloud adaptation, which fostered the industry’s collaborative environment. Moreover, the cloud provides a massive ecosystem to connect people, processes, partnerships, projects, workflow, and data. Cloud enables an organization to share real-time data between systems and departments. Thus, functions among marketing, sales, management, fabrications, and other departments become smooth and collaborative.
The following technologies and tools support remote work and collaboration for the CAD design and drafting service team.
Autodesk Platform Service:
It offers APIs and services to access design and engineering data through cloud services.
Fusion 360:
It is a cloud-based 3D modeling platform with CAD, CAM, CAE, and PCB design capabilities for design professionals in various engineering streams like 3D Modeling beneficial for Design & Development.
Autodesk Vault Gateway & Fusion 360 Manage:
They support remote work with helpful, collaborative features, functions, and tools.
Enhanced Automation for the Design Process

There are some processes that we can easily automate for design creation and design data management, such as:
Automate repetitive processes:
We can use them in day-to-day processes in AutoCAD, Autodesk Revit, Inventor, and Autodesk products like plugins.
Use of Advanced Methods for Product Comprehension:
We can use FEA (Finite Element Analysis) to understand the products in Autodesk Inventor Nastran.
Own Engineering Workflow:
You can use your engineering workflows that reflect the business process in Autodesk Vault or Fusion 360 Manage.
Streamlining Data Transfer:
You can use Autodesk Vault to streamline the transfer of engineering data with minimum disruption in your day-to-day operations. You can also streamline sync between Autodesk Vault and ERP.
Develop Automation In-house:
You can use iLogic or add-ons in the Inventor to create automation in-house for various Autodesk products.
In short, simple to complex process automation can boost design speed, cut labor-intensive tasks, and provide efficiencies in the design team and their processes.
Apart from these disruptive ongoing product design trends, some trends initiated previously are worth mentioning here, such as:
Transparent Design Trend
Transparent design refers to a product design approach. It stresses clarity, simplicity, and honesty in how a product communicates its functionality and purposes to users. What are you think that Outsourcing Product Design is the Right Choice? Yes, because it involves making a product’s inner workings, mechanisms, and processes visible (Transparent) or comprehensive to its users. A designer can achieve transparency using various design elements, including clear UIs, intuitive interactions, and straightforward visual clues. What are you think that Outsourcing Product Design is the Right Choice.
Transparent product design has some key aspects, such as:
Intuitive UIs.
Clear communication.
Visible process and feedback.
Minimalistic aesthetics.
Revealing inner workings
User-centric approach.
Honesty and authenticity.
Accessibility and inclusivity.
Adaptability and scalability.
Sustainability and ethical consideration.
In short, transparent design fosters trust, engagement, and positive UX. So, users can easily comprehend, interact, and get benefits from the features and functionality of an industrial or engineering product.
Brutalist Design Trend
The term Brutalist Design has been borrowed from the Brutalist Architecture Movement initiated in the mid-20th century. Let’s know some principles of this design trend in brief:
In Brutalist design, material appears in the most basic form by shredding excessive embellishment. Thus, you can find rough surfaces using untreated wood, concrete, and steel materials.
The design is often bold and functional.
The design may incorporate geometric shapes, sharp angles, and linear forms.
The products may be designed keeping the focus on practicality and durability using sturdy materials and techniques.
The design may have imperfections and rough textures.
It uses a limited color palette.
Its emphasis is on craftsmanship.
It is an anti-decoration design.
It provokes a reaction from viewers.
It can adapt to various contexts, including furniture electronics to everyday objects.
Sustainability-focused Design Trend:

Selection of product materials:
Use the materials in product design and manufacturing that leave nil to the most minuscule environmental hazards.
Energy efficiency:
The product designer should create the product design, and the company goes manufacturing using processes requiring minimum energy. The same holds for the use of product and its disposal.
Life Cycle assessment:
Design should conduct a life cycle assessment to comprehend the product’s environmental impacts. It includes used resources, emissions, and waste generation.
Modularity & repairability:
Modular products are easy to use, repair, or maintain. The product must promote a circular economy with product reuse, repair, and recycling instead of short-term disposal.
Packaging & transportation:
Sustainable products favor packaging and transportation methods that support the least emissions and waste creation during manufacturing and product usage. It involves recyclable packaging materials.
Dispose:
Design should create products that can be easily disassembled, recycled, or biodegradable naturally without harming the environment.
Local sourcing and production:
Using local suppliers and manufacturing facilities may support the local economy and reduce emissions and costs on transportation.
User education:
Educating users about the products’ sustainable features and how to use and dispose of them safely can positively impact product sustainability.
Certification:
The product must adhere to sustainability standards and obtain certificates, such as LEED, cradle-to-cradle, Energy Star, etc.
Ethical and social considerations:
Designers must count ethical and social considerations focusing on sustainable practices, social equity, and community well-being.
Your Product Design Company
Shalin Design is a renowned product CAD design company offering CAD design services with experienced and expert product engineers and designers serving global clients for years. Would you like to check our portfolio and get a free quote? Please call our team.
#3D Product Design#Product Design#CAD Design#Industrial Design#3D Design Inspiration#Virtual Prototyping#3D Rendering#Product Designers
0 notes
Photo

BIM Ireland
Autodesk BIM 360 connects people, data and workflows throughout the building construction lifecycle to save time, reduce risk, & mitigate errors in construction projects. Procad is the leading BIM provider throughout Ireland, offering free BIM Consultation’s to get you started on your BIM journey.
#Autodesk Inventor#Autodesk Fusion 360#BIM360#Revit Courses#Autocad LT#Autodesk Ireland#Autocad Courses Dublin#Autodesk Vault#Autodesk Construction Cloud#Autodesk BIM 360
0 notes