#CAD Drawings
Explore tagged Tumblr posts
Text
3D vs 2D Design Patent Illustrations — Which One Should You Use? | The Patent Experts
Introduction
Design is more than just aesthetics — it’s an identity, a selling point, and sometimes, a competitive edge. That’s why securing a design patent is crucial for inventors, startups, and even established brands. But here’s the kicker: a design patent isn’t just about what your product looks like — it’s about how you show what it looks like.
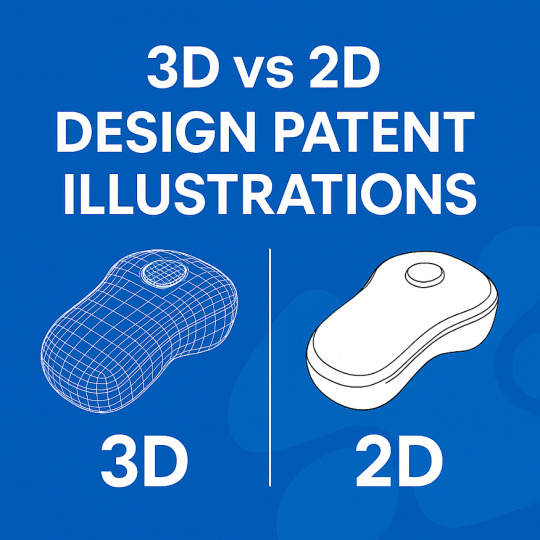
If you’re on the fence about whether to go with traditional 2D drawings or high-tech 3D renders, this blog breaks it all down. We’ll go deep into the pros, cons, use cases, and real-world insights so you can make the smartest move for your patent strategy.
What Is a Design Patent?
A design patent protects the ornamental appearance of a product. Unlike utility patents, which safeguard how something works, design patents focus solely on how something looks.
Let’s say you invented a uniquely curved smartphone or a stylish kitchen gadget. You can’t patent the function (unless it’s new), but you can protect its visual features — its curves, edges, and shape.
But here’s the catch: your application has to visually describe the design in minute detail, leaving no room for misinterpretation. And that means your illustrations need to be on point.
Why Are Patent Illustrations So Critical?
Patent examiners don’t guess. They evaluate exactly what’s shown in your illustrations. These drawings:
Define the scope of your protection
Get referenced in court, if needed
Are compared against prior designs
If your illustrations miss a line or show something unclear? Boom — your application could get rejected or your patent could be challenged later.
So yeah, getting the illustrations right is mission-critical.
What Are 2D Design Patent Illustrations?
2D patent illustrations are the traditional, go-to format. These are flat, orthographic views — think top, bottom, front, back, left, right, and isometric (optional).
Each view is like a piece of a puzzle. Together, they form a complete picture of the object.
Benefits of 2D Illustrations
Cost-effective for simple designs
Faster turnaround times
Easier to revise for basic geometry
Meets USPTO guidelines when done right
Limitations of 2D Illustrations
Doesn’t capture depth or complex curvature well
Can be confusing for organically shaped products
Requires multiple views to convey full shape
Can lead to inconsistent line weights if drawn manually
Example
Imagine you’re patenting a rectangular tissue box. A 2D drawing can handle this easily. Six clean, orthographic views and you’re good to go.
But now imagine you’ve designed a sleek new gaming mouse with complex curves and textured surfaces. That’s where 2D might fall short.
What Are 3D Design Patent Illustrations?
3D design patent illustrations are perspective views created from a digital model. These offer depth, dimensionality, and a far more realistic view of the product.
The 3D model is created using CAD (Computer-Aided Design) software, then static images of different views are extracted and refined for submission.
Advantages of 3D Illustrations
Easier to understand complex shapes and textures
Excellent for curved or intricate designs
More consistent views (all from the same model)
Reusable for marketing, prototyping, and 3D printing
Drawbacks
Higher cost due to modeling time
Requires advanced software and skill
Longer turnaround for detailed models
Must be converted to USPTO-compliant 2D format
Real-World Case Study
A startup designing ergonomic headphones used 3D illustrations to show the contour, foldability, and integration of buttons. Their initial 2D submission was flagged for unclear views. After switching to 3D-rendered outputs, the USPTO accepted the drawings, and their patent was granted within six months.
When Should You Use 2D vs 3D?
Choosing between 2D and 3D comes down to:
Design complexity
Your budget
USPTO compliance
Go with 2D if:
Your design is flat or symmetrical
You want to save money and time
Your product looks similar from most angles
Go with 3D if:
Your design is complex or curved
You want highly detailed, realistic visuals
You need consistency across multiple angles
In many cases, applicants use a hybrid strategy: creating a 3D model and extracting 2D-compliant illustrations from it.
USPTO’s Stance on 2D and 3D
The USPTO doesn’t show favoritism between 2D and 3D illustrations, as long as the drawings:
Accurately represent the design
Maintain consistency across views
Follow black-and-white format (no colors or photos)
Include proper shading, line weights, and view labels
That said, perspective views (often created from 3D models) are optional but recommended for designs with unique contours.
How Much Do Design Patent Illustrations Cost?
Let’s talk numbers.
2D Illustrations
Average Cost: $100 — $300
Good for: Straightforward, geometric designs
3D Illustrations
Average Cost: $300 — $800+
Good for: Complex shapes, consumer electronics, fashion accessories
The price can vary based on:
Number of views required
Revisions requested
Level of detail
Whether you already have a CAD model
Turnaround Time: How Long Does It Take?
Speed matters, especially if you’re in a race to file.
2D Turnaround: 2–5 business days
3D Turnaround: 4–10 business days
With 3D, you might spend more time upfront modeling, but view generation and revisions are easier once the base model is done.
Why Getting It Wrong Can Cost You Big
Submitting poor-quality or non-compliant illustrations can:
Delay your application
Result in USPTO objections
Lead to narrower protection than intended
Increase legal costs if challenged later
We’ve seen clients come to professional services after wasting time and money on DIY attempts. Don’t be that person.
How Professionals Help (and Save You Headaches)
Professional illustrators:
Know the USPTO’s rules inside out
Use advanced tools like SolidWorks, Rhino, or Adobe Illustrator
Create clean, consistent, and legally defensible visuals
Advise you on optimal view angles
They also prevent common pitfalls like:
Misaligned views
Inconsistent shading
Improper line weights
Missing views
Industry Examples
Consumer Products
Think toothbrushes, bottles, headphones. These often have subtle curves and textures — 3D is often the winner here.
Fashion Accessories
Sunglasses, bags, and jewelry require fine details and texture — a 3D model can show folds, stitching, and curves much more effectively.
Mechanical Components
2D may be enough for bolts, brackets, and flat parts. But for ergonomic tools or curved assemblies? 3D takes the cake.
Additional Insights: Legal Perspective
In IP litigation, your patent drawings may be scrutinized in court. Any ambiguity in design may weaken your case.
3D-rendered outputs, when properly converted, reduce ambiguity and provide clearer intent. This can be a critical factor in defending your rights.
Conclusion
In the battle of 3D vs. 2D design patent illustrations, there’s no one-size-fits-all answer.
If your product is simple and budget is tight, go with 2D. But if your design has curves, contours, or complex geometry, 3D is the smarter investment.
Remember, your illustrations define your patent rights — don’t cut corners here.
Looking for expert help? At The Patent Experts, we offer USPTO-compliant 2D and 3D design patent illustration services tailored to your exact needs. Whether you need high-detail 3D renderings or quick 2D sketches, our team ensures precision, speed, and compliance.
Get your design patent drawings done right
FAQs
1. Can I submit both 2D and 3D illustrations in one application? Yes, as long as they are consistent. Most applicants use 3D models to create 2D views for submission.
2. Does using 3D improve my chances of getting a patent? Not directly, but clearer visuals reduce misunderstandings and office actions, speeding up approval.
3. What file format should I submit to the USPTO? Submit static black-and-white images in PDF or TIFF format. Vector files or raw 3D models aren’t accepted.
4. Can I use photos instead of drawings? Generally, no. Photos are not accepted unless the object cannot be illustrated with line drawings, which is rare.
5. What happens if my drawings aren’t compliant? Your application may be rejected or delayed until you fix the drawings. Non-compliant illustrations can also weaken your patent rights.
#design patent illustration services#design patent drawings#patent illustrations#patent drawings#uspto#patent application#patent drafting#cad drawings#machine drawings#design patent drawing requirements#design patent drawing examples#uspto compliant drawings#professional patent drawings#utility vs design patents
0 notes
Text
Experience streamlined coordination through expertly crafted shop drawing services 🏗️📐

At Silicon Engineering Consultants, we offer high-quality Shop Drawing Services customized to meet the unique requirements of your building and development projects. Our team of skilled CAD professionals delivers accurate, detailed, and standards-compliant drawings that promote seamless coordination between architects, contractors, engineers, and fabricators.
We specialize in CAD Shop Drawing Services that improve project workflows, minimize onsite mistakes, and support flawless fabrication and installation. Whether it's MEP, structural, or architectural shop drawings, our CAD experts capture every component with clarity and reliability.
Our Services:
Rebar Shop Drawing Services
MEP Shop Drawing Services
Facade Shop Drawing Services
Mechanical Shop Drawing Services
HVAC Shop Drawing Services
Architectural Shop Drawing Services
#shop drawing services#CAD Shop drawings#architectural shop drawing#bim services#cad drawings#engineering
0 notes
Text

Get the detailed information regarding the various building stages for your #structuralproject through the utilisation of digitised 3D #BIM Models by outsourcing your requirement for #RebarDetailing Services to #OffshoreOutsourcingIndia, where we provide services at the most competitive rates across the entire #AEC Sector. Our team of #RebarDetailers is equipped with the highest standards in 3D #RebarModeling Solutions, designed to augment your #BIMproject by offering in-depth insights into rebar placements, structural concrete detailing, structural design, among other aspects, through our sophisticated 3D Rebar Models. We invite you to explore our premier #CADOutsourcing Services today.
Our Services
Rebar Shop Drawings Services
Rebar with BBS Services
Rebar Detailing Services
Rebar 3D Modelling Services
Rebar Bending Schedule Services
Rebar Concrete Shop Drawings Services
We are distinguished leaders within the industry, renowned for our proficiency in advanced 3D Rebar Modelling, leveraging state-of-the-art software such as AutoCAD, Tekla Structures, RebarCAD, SDS/2, SolidWorks, and Bentley Detail to offer premier #StructuralServices across the globe. Our competencies extend to Europe, encompassing nations like Germany, Greece, and the UK; North America with Chile and Brazil; Africa with South Africa and Ghana; Asia with Taiwan and Singapore; the Middle East with Saudi Arabia; and Australia and New Zealand. Our approach is dedicated to achieving precision, efficiency, and cost-effectiveness, by delivering customised rebar detailing solutions. These solutions not only augment structural integrity but also optimise material usage, thereby enhancing the efficiency of projects, and we meticulously cater to the specific needs of each project with meticulous attention to detail.
For more details click on the link below
#Structural Rebar Detailing#Rebar Shop Drawings#Rebar Drawings#Rebar Detailing#AEC#CAD Drawings#USA#Texas#Florida#Nevada#New York#California#New Jersey#Ohio
0 notes
Text

Architectural Excellence with Moksh CAD in Australia. Visit the Website to Discuss More About Your Project Requirements.
https://www.mokshcad.com/australia/
0 notes
Text
butterfly
spring 2024
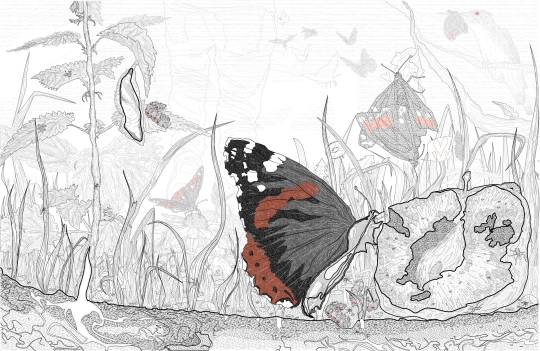
line drawing section
adobe illustrator, Rhino3D
0 notes
Text

Revolutionize Designs with PDF to CAD Services
Countless happy customers who have benefited from our PDF to CAD Services in the USA are waiting for you to join them. Are you prepared to make the move? Get in touch with us right now to see your CAD designs come to life! Increase output, get rid of mistakes, and maintain your lead in the highly competitive design field. Accept the design of the future with a service that is customized to your requirements.
0 notes
Text
All you need to know about Essential Drawings for Building Design

Architectural design is a dynamic field that blends creativity with precision. To bring a building from concept to reality, various drawings play a critical role. These drawings are the blueprints of any construction project, guiding every step from planning to execution. Understanding the different types of drawings used in building design is essential for architects, engineers, and construction professionals.
This guide covers the essential drawings used in building design, including architectural, structural, mechanical, electrical, and plumbing drawings. Learn how each type contributes to the overall success of a construction project.
1. Architectural Drawings
What Are Architectural Drawings?
Architectural drawings are the primary tools used by architects to convey their vision. These drawings include floor plans, elevations, and sections, detailing every aspect of the building’s design.
Types of Architectural Drawings
Floor Plans: Show the layout of rooms and spaces from a top-down view.
Elevations: Depict the exterior faces of the building.
Sections: Provide a vertical cut-through view of the building.
Importance of Architectural Drawings
Architectural drawings ensure that the design intent is communicated clearly to all stakeholders, including clients, contractors, and regulatory bodies.
2. Structural Drawings
What Are Structural Drawings?
Structural drawings provide detailed information about the load-bearing elements of a building. These drawings are essential for ensuring the building’s stability and safety.
Types of Structural Drawings
Foundation Plans: Show the layout and details of the building’s foundation.
Framing Plans: Detail the construction of floors, walls, and roofs.
Detail Drawings: Provide specific information on joints, beams, and columns.
Importance of Structural Drawings
Structural drawings are crucial for guiding the construction of a safe and stable structure. They ensure that the building can withstand various loads and stresses.
3. Mechanical Drawings
What Are Mechanical Drawings?
Mechanical drawings illustrate the building’s mechanical systems, such as HVAC (heating, ventilation, and air conditioning). These drawings are essential for ensuring the comfort and efficiency of the building’s interior environment.
Types of Mechanical Drawings
HVAC Plans: Show the layout of heating, ventilation, and air conditioning systems.
Ductwork Drawings: Detail the pathways for air distribution.
Equipment Schedules: List the specifications for mechanical equipment.
Importance of Mechanical Drawings
Mechanical drawings ensure that the building’s HVAC systems are designed and installed correctly, contributing to the overall comfort and energy efficiency of the building.
4. Electrical Drawings
What Are Electrical Drawings?
Electrical drawings provide detailed information about the building’s electrical systems, including power distribution, lighting, and communication systems.
Types of Electrical Drawings
Power Plans: Show the layout of electrical circuits and outlets.
Lighting Plans: Detail the placement and type of lighting fixtures.
Riser Diagrams: Illustrate the vertical distribution of electrical systems.
Importance of Electrical Drawings
Electrical drawings are essential for ensuring that the building’s electrical systems are safe, efficient, and comply with regulations.
5. Plumbing Drawings
What Are Plumbing Drawings?
Plumbing drawings illustrate the building’s plumbing systems, including water supply, drainage, and waste systems. These drawings are vital for ensuring proper sanitation and water management.
Types of Plumbing Drawings
Water Supply Plans: Show the layout of pipes for hot and cold water.
Drainage Plans: Detail the pathways for wastewater and rainwater.
Fixture Schedules: List the specifications for plumbing fixtures.
Importance of Plumbing Drawings
Plumbing drawings ensure that the building’s water systems are designed and installed correctly, preventing issues such as leaks and blockages.
By mastering the different types of drawings used in building design, architects, engineers, and construction professionals can collaborate effectively and create buildings that are not only aesthetically pleasing but also structurally sound and efficient.
Conclusion
An integral part of this process is precise CAD drafting, which serves as the backbone of accurate and efficient project execution. Shalin Designs offers comprehensive CAD drafting services that cater to all aspects of building design, ensuring each drawing type is meticulously crafted to enhance the project’s overall quality and coherence. Their expertise in creating detailed and reliable CAD drawings significantly aids in minimizing errors and streamlining the construction process.
Ready to take your building design skills to the next level? Contact Shalin Designs today to learn how our expert CAD services can bring your project to life. Whether you need detailed architectural drawings or comprehensive structural plans, our team is here to help you achieve excellence in every aspect of your construction project. Let’s build something amazing together!
#Architectural Drawings#Structural Drawings#Mechanical Drawings#Electrical Drawings#Plumbing Drawing#CAD Drawings#Shalin Designs
0 notes
Text
Mastering CAD Drafting: Essential Skills for Architectural Professionals
Here are five bullet points outlining essential skills for mastering CAD drafting in architectural practice:
Precision in Drafting: Understanding the principles of accuracy and precision in creating architectural CAD drawings, including proper scaling, dimensions, and alignment.
Proficiency in Software: Mastering the use of industry-standard CAD software tools such as AutoCAD, Revit, or SketchUp to efficiently create, edit, and manipulate architectural CAD drawings.
Knowledge of Architectural Standards: Familiarity with architectural drafting standards and conventions, including layering systems, linetypes, and annotation styles, to ensure compliance with industry norms and regulations.
Attention to Detail: Developing an eye for detail to accurately represent architectural elements, such as doors, windows, and structural components, in CAD drawings while maintaining consistency and clarity.
Adaptability and Continuous Learning: Staying updated with the latest advancements in CAD technology and techniques through ongoing training, workshops, and professional development opportunities to enhance proficiency and effectiveness in architectural CAD drafting.
0 notes
Photo
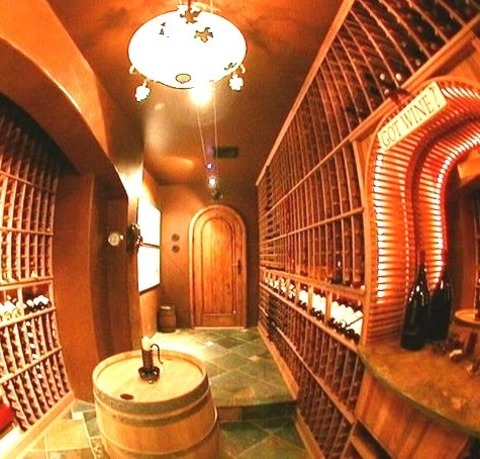
Wine Cellar Large in San Francisco a sizable image of a wine cellar with a transitional slate floor and display racks
#wine racks#custom wine cellars#large#wine cellar#cad drawings#wine cellars#custom wine cellar orange county
1 note
·
View note
Text
Design Patent Illustration Services | USPTO-Compliant Drawings | The Patent Experts
Design Patent Illustration Services by The Patent Experts deliver precise, USPTO-compliant design patent drawings tailored to meet all design patent drawing requirements. Our expert team specializes in patent illustrations that clearly depict your invention, ensuring a smooth patent application process.
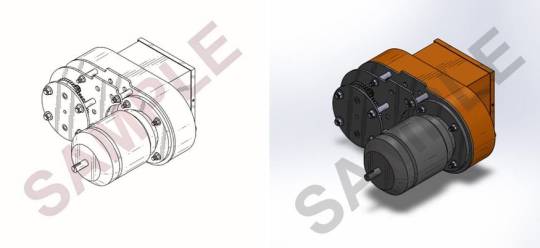
With years of experience in patent drafting, we create detailed CAD drawings, machine drawings, and line art that conform to the USPTO’s strict standards. Our portfolio includes numerous design patent drawing examples, showing our commitment to accuracy and quality.
Whether you’re an inventor, entrepreneur, or attorney, trust us to produce high-quality patent drawings that support your IP strategy. Order professional design patent drawings now at www.thepatentexperts.com/service/design-patent-drawings/3
#design patent illustration services#design patent drawings#patent illustrations#patent drawings#uspto#patent application#patent drafting#cad drawings#machine drawings#design patent drawing requirements#design patent drawing examples#uspto compliant drawings#professional patent drawings#utility vs design patents
0 notes
Text

guys she split the apple down symmetrical lines and what she found was kind of scary made her just want to drive to the skyship the skyship the skyshiiiip the skyship. lalala old drawing i will force myself to post so here it is and you see it
#realising now you cant rly see the neon green splots like on my ipad screen shouldve made them biggerr oh well#also the side profile reminds me of kali uchis now i think abt it#fearne calloway#critical role#critical role fanart#cr3#campaign 3#bells hells#? idr tags#myart#2025#described#theres 2 cad drawings in the same style but idk ill post seperately ?
1K notes
·
View notes
Text
Explore San Diego's Best Miscellaneous Steel Detailing Services Provider, USA

Certified Steel Detailers team at Offshore Outsourcing India provides customised Miscellaneous Steel Detailing Services for the AEC Industry in the United States, emphasising accuracy, reliability, and strict compliance. Our proficient team is dedicated to crafting detailed steel shop drawings that meticulously detail complex connection specifications, advanced erection strategies, and exhaustive material descriptions, all designed to align with the highest standards of the industry. Our thorough methodology includes in-depth load path analysis to ensure compliance with pertinent building codes, thereby facilitating smooth collaboration between steel fabricators and erectors, systematically eradicating ambiguities and reducing the likelihood of errors throughout the building phase. Committed to enhancing overall efficiency and bolstering the quality of each project, we extend a warm invitation for you to contact us and explore how our dedicated group of professionals can assist you in achieving unparalleled precision and excellence across all facets of steel detailing. Rest assured, our meticulous attention to detail guarantees that your vision will be realised with utmost clarity and excellence.
Our Services
Steel Shop Drawings Services
Joist Steel Detailing Services
Steel Design and Drafting Services
Structural Steel Drawings Services
Steel Fabrication Drawings Services
Steel Structural Detailing Services
Erection Drawings Service
As certified users of steel design software, such as Tekla, we are distinguished in providing superior Steel Drawing Services worldwide. Our services extend to various regions, including Europe (comprising France, Italy, Germany, the United Kingdom, Spain, the Netherlands, Belgium, Sweden, Norway, Finland, Denmark, Greece, Ireland, Poland, Romania, Ukraine), North America (encompassing Canada), South America (covering Brazil, Argentina, Peru, Colombia, Chile), Africa (South Africa, Ghana, Cameroon, Morocco), Asia (South Korea, Taiwan, Singapore, Malaysia, Indonesia), the Middle East (Saudi Arabia, the United Arab Emirates, Qatar, Bahrain, Oman, Kuwait), and Australia and New Zealand. Our proficiency in advanced CAD technology enables us to deliver solutions that are not only precise but also efficient and cost-effective for your steel detailing projects.
For more details click on the link below
#Steel Detailing Services#Steel Structure#Structural Steel#Steel Drawings#Fabrication Drawings#AEC#CAD Drawings#Shop Drawings#USA#Canada#UAE#UK#Qatar#Germany#France#Norway#Netherlands#Sweden#Romania
0 notes
Text
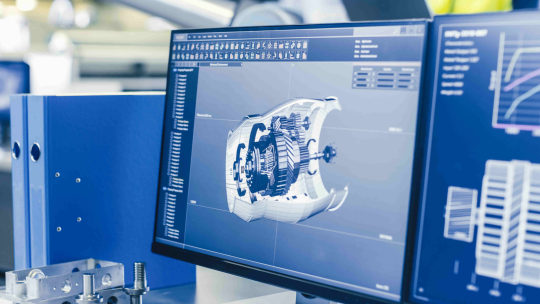
Find the Best CAD Drafting Services in New Zealand at Moksh CAD.
https://www.mokshcad.com/new-zealand/
0 notes
Photo
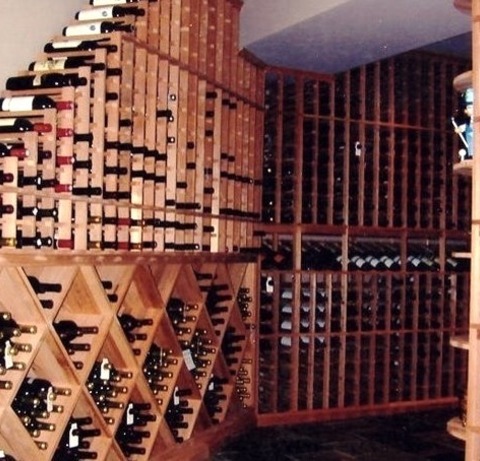
Wine Cellar Seattle An illustration of a sizable transitional wine cellar with display racks and a floor made of colored ceramic tiles.
#wine cellars#custom wine cellar orange county#wine cellar#waterfall racking#cad drawings#wine coolers#custom wine cellars
1 note
·
View note


