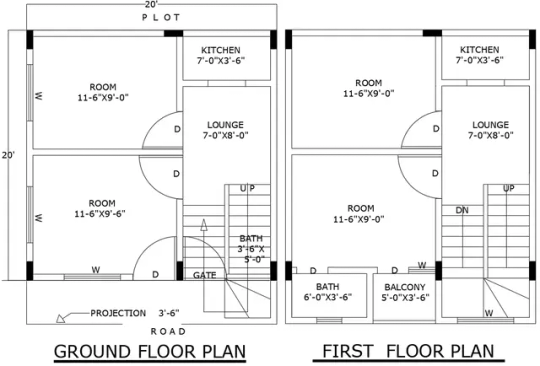#FirstFloorDesign
Explore tagged Tumblr posts
Text

20ft x 20ft 4BHK House Plan Layout with Ground and First Floor Design | AutoCAD DWG File
https://cadbull.com/detail/269341/20ft-x-20ft-4BHK-House-Plan-Layout-with-Ground-and-First-Floor-Design-%7C-AutoCAD-DWG-File
#4BHKHousePlan#HouseLayout#AutoCAD#DWGFile#ArchitectureDesign#FloorPlan#GroundFloorDesign#FirstFloorDesign#SmallHousePlan#HouseBlueprint#ArchitecturalDrawing#HomeDesign#CADDesign#ResidentialArchitecture#ModernHousePlan
0 notes