#QCAD integration
Explore tagged Tumblr posts
Text
Top Free 2D CAD Software Options for Beginners
Options for Beginners provides a comprehensive overview of the best free tools available for those new to computer-aided design. These software options offer user-friendly interfaces and essential features that make it easy for beginners to start creating precise 2D drawings. Whether you're a student, hobbyist, or aspiring designer, these tools provide a cost-effective way to develop your skills without a financial commitment. The blog explores popular choices like LibreCAD, QCAD, and NanoCAD, highlighting their key features, ease of use, and community support. By selecting the right 2D CAD software, beginners can build a strong foundation in design and engineering, setting the stage for more advanced projects in the future.
Understanding 2D CAD Software: The Basics You Need to Know
2D CAD software is essential for creating precise two-dimensional drawings and designs. It’s widely used in industries such as architecture, engineering, and manufacturing. Understanding the basics of 2D CAD software includes knowing how it functions, its applications, and the tools it offers. This software enables users to create detailed plans, layouts, and technical drawings with accuracy and efficiency, making it an indispensable tool for professionals.
Top 2D CAD Software for Beginners: Getting Started
For beginners, choosing the right 2D CAD software is crucial to mastering design and drafting skills. Beginner-friendly options often include intuitive interfaces, easy-to-learn tools, and comprehensive tutorials. Popular choices such as AutoCAD LT, DraftSight, and LibreCAD offer a balance between functionality and ease of use. These programs help newcomers quickly learn the fundamentals of 2D CAD, enabling them to create professional-quality drawings.
Advanced 2D CAD Software Features for Professionals
Professionals require 2D CAD software with advanced features that go beyond basic drafting tools. Look for software that offers layers management, precise dimensioning, extensive libraries of symbols and components, and compatibility with 3D CAD models. Advanced tools for customization, automation, and integration with other design software are also essential. These features help professionals create complex designs efficiently and ensure that their work meets industry standards.
Free vs. Paid 2D CAD Software: Which is Right for You?
When deciding between free and paid 2D CAD software, it’s important to consider your specific needs. Free software, like LibreCAD, offers basic functionality and is ideal for hobbyists or those just starting. Paid options, such as AutoCAD LT or TurboCAD, provide more advanced features, customer support, and regular updates. For professionals or businesses, investing in paid software can offer long-term benefits, including enhanced capabilities and better workflow integration.
The Role of 2D CAD Software in Modern Engineering
2D CAD software plays a vital role in modern engineering, from conceptual design to final production. It allows engineers to create detailed schematics, blueprints, and technical drawings that are essential for construction, manufacturing, and product development. By providing tools for precision and accuracy, 2D CAD software ensures that engineers can communicate their ideas effectively and collaborate with other professionals across different disciplines.
Choosing the Best 2D CAD Software for Your Industry
Different industries have unique requirements when it comes to 2D CAD software. For example, architects may need tools that focus on floor plans and elevations, while mechanical engineers might require software with extensive parts libraries and tolerance analysis. When choosing 2D CAD software, consider the specific needs of your industry and look for features tailored to those requirements. This ensures that the software you choose will enhance your productivity and meet your project demands.
How 2D CAD Software Enhances Productivity in Design Projects?
2D CAD software significantly enhances productivity by streamlining the design process. Features such as templates, object libraries, and automated dimensioning allow designers to work faster and more efficiently. The ability to easily modify designs and collaborate with team members also reduces time spent on revisions. By minimizing errors and optimizing workflow, 2D CAD software helps designers meet tight deadlines and deliver high-quality work consistently.
Future Trends in 2D CAD Software: What to Expect?
As technology advances, 2D CAD software continues to evolve with new features and capabilities. Future trends may include increased integration with 3D modeling, enhanced collaboration tools, cloud-based solutions, and AI-driven design assistance. These innovations aim to further simplify the design process, improve accuracy, and allow for greater flexibility in how and where work is done. Staying informed about these trends can help professionals choose software that remains relevant and competitive.
Conclusion
2D CAD software is a powerful tool for professionals across various industries, offering precision, efficiency, and flexibility in design and drafting. Whether you’re a beginner or an experienced user, understanding the features, applications, and future trends of 2D CAD software is essential to making informed decisions. By selecting the right software tailored to your needs, you can enhance your productivity, ensure high-quality results, and stay ahead in an ever-evolving field.
0 notes
Text
Maximizing Productivity with Free 2D CAD Software
Maximizing productivity with free 2D CAD software involves leveraging its features to streamline design processes and enhance efficiency. Start by choosing a reliable free 2D CAD tool that offers essential functionalities like precise drafting, editing, and layer management. Familiarize yourself with keyboard shortcuts and customization options to speed up your workflow. Utilize built-in templates and libraries to save time on repetitive tasks. Take advantage of online tutorials, forums, and user communities to learn advanced techniques and troubleshoot issues. Regularly update your software to benefit from new features and improvements. By optimizing your use of you can achieve professional-quality designs without the cost, making it an excellent choice for hobbyists, students, and small businesses.
Introduction to Free 2D CAD Software
Free 2D CAD software has revolutionized the design industry by providing powerful tools without the hefty price tag. These programs offer a cost-effective solution for professionals and hobbyists alike, enabling detailed drafting and design work. With a variety of features comparable to their paid counterparts, free 2D CAD software makes it accessible for users to create, modify, and share precise drawings and plans.
Free 2D CAD Software Options
There are numerous free 2D CAD software options available, each with its own set of features and advantages. Popular choices include LibreCAD, which is known for its user-friendly interface and comprehensive toolset, and QCAD, which offers a robust platform for creating complex designs. Other notable mentions include DraftSight, NanoCAD, and FreeCAD, all of which provide powerful functionalities for 2D drafting.
Key Features of Free 2D CAD Software
Despite being free, these 2D CAD software options often come packed with essential features. Users can expect tools for precise measurement, layer management, and extensive libraries of pre-drawn symbols and components. Additionally, many programs offer compatibility with standard file formats such as DWG and DXF, ensuring smooth workflow integration with other CAD tools.
Benefits of Using Free 2D CAD Software
The primary benefit of using free 2D CAD software is the elimination of financial barriers, making high-quality design tools accessible to everyone. This democratization of technology allows small businesses, startups, and independent designers to compete on a more level playing field. Moreover, these programs often have active online communities and extensive documentation, providing valuable support and resources for users.
How to Choose the Best Free 2D CAD Software for Your Needs?
Selecting the right free 2D CAD software depends on your specific requirements. Consider the complexity of your projects, the compatibility with other software you use, and the availability of support and tutorials. It's also important to evaluate the software's user interface and ease of use, especially if you're new to CAD design. Testing multiple options can help you determine which one best fits your workflow.
Tips for Maximizing Productivity with Free 2D CAD Software
To get the most out of your free 2D CAD software, take advantage of available resources such as online tutorials, forums, and user manuals. Learning keyboard shortcuts and customizing toolbars can significantly enhance your efficiency. Regularly updating the software ensures you have access to the latest features and improvements. Joining user communities can also provide insights and tips from experienced users.
Case Studies: Successful Projects Using Free 2D CAD Software
Numerous successful projects have been completed using free 2D CAD software, showcasing its capabilities and reliability. For instance, many small architecture firms have utilized LibreCAD to draft detailed floor plans and elevations, while independent product designers have used QCAD for prototyping. These case studies highlight how free tools can meet professional standards and deliver impressive results.
Conclusion
In conclusion, maximizing productivity with free 2D CAD software is both achievable and beneficial for professionals across various fields. These tools offer essential features for creating precise and detailed designs without the financial burden of paid software. By leveraging the capabilities of free 2D CAD software, users can streamline their workflow, enhance collaboration, and produce high-quality drafts efficiently. Additionally, investing time in mastering these tools through available resources and training can further boost productivity. As technology advances, free 2D CAD software continues to evolve, providing even more powerful and accessible solutions for design and drafting needs. Embracing these tools allows designers, architects, and engineers to innovate and excel in their projects while maintaining cost-effectiveness.
0 notes
Text
The Evolution and Impact of Free 2D CAD Drawing Tools
In the realm of design and engineering, computer-aided design (CAD) has revolutionized the way professionals work. From intricate architectural blueprints to detailed mechanical components, CAD software has become an indispensable tool. Among the various types of CAD software, 2D CAD drawing tools hold a special place for their simplicity and effectiveness in creating two-dimensional representations of objects. The advent of free 2D CAD drawing tools has further democratized access to this technology, allowing hobbyists, students, and professionals to bring their visions to life without financial barriers.To get more news about 2d cad drawing free, you can visit gstarcad.net official website.
The Genesis of Free 2D CAD Software
The journey of free 2D CAD software began as an offshoot of commercial products that were often expensive and out of reach for many. Open-source initiatives aimed to create accessible alternatives that could run on various operating systems, including Windows, Apple, and Linux. LibreCAD, for instance, emerged from a community-driven project to enhance an existing CAD platform with new capabilities. It underwent several transformations, evolving from QCad Community Edition to CADuntu, and finally to LibreCAD. Features That Empower Users
Free 2D CAD tools like LibreCAD and QCAD offer a plethora of features that cater to both novices and seasoned users. They provide a user-friendly interface, making it easy for anyone to start drafting without prior CAD experience. The tools come equipped with layers, blocks, and support for various fonts, including TrueType. They also offer a range of construction and modification tools, object snaps, and measuring tools, which are essential for precise design work.
The Community: The Heart of Open-Source CAD
The strength of free 2D CAD software lies in its community. A dedicated group of users, contributors, and developers work collaboratively to improve the software. They provide support, write documentation, and develop new features. This collective effort ensures that the software remains up-to-date and relevant to the needs of its users. The open-source nature of these tools means that anyone can contribute, whether as coders, writers, testers, or translators.
Impact on Education and Small Businesses
Free 2D CAD drawing tools have had a significant impact on education and small businesses. Students can learn the principles of technical drawing without the financial burden of purchasing software licenses. Small businesses and independent designers can compete in the market by utilizing these free tools to create professional-grade drawings for their clients. This levels the playing field and fosters innovation and creativity.
The Future of Free 2D CAD Drawing
As technology advances, so does the potential of free 2D CAD drawing tools. With the integration of scripting interfaces like ECMAScript (JavaScript), users can automate tasks and customize their workflow. The possibility of cloud-based collaboration and the continuous improvement of user interfaces promise to make these tools even more accessible and powerful.
Conclusion
The evolution of free 2D CAD drawing tools is a testament to the power of community and the open-source movement. By providing a platform that is both powerful and accessible, these tools have opened up new possibilities for individuals and businesses alike. As we look to the future, the continued development and adoption of free 2D CAD software will undoubtedly play a pivotal role in shaping the landscape of design and engineering.
0 notes
Text
Best 2D CAD Drafting software of 2024


2D drawing have very important role in mechanical design because at the end at shop floor operator get manufacturing drawing to manufacture a part. As most of the 3D modeling software comes with 2D drawing feature but still 2D drafting software have its own importance. In this article we will discuss Best 2D CAD software Free and Paid of 2024. AutoCAD:

AutoCAD is market leader of 2D CAD program, and it is owned by Autodesk. If you ask for best 2D CAD program, then most of the industry expert will recommend you AutoCAD. It is industry standard in mechanical design and architecture. With AutoCAD you can create 2D drawing fast because of its command-based feature and you can also use mouse, but it found that most of AutoCAD expert uses command best feature. AutoCAD comes with subscription-based model you can choose your plan either monthly or yearly but if you choose yearly plan then it will be cheap. Apart from native AutoCAD Autodesk have AutoCAD LT version which is browser-based AutoCAD, and it can be accessed from anywhere with active internet connection. Also Read: - Basic Guide to Choosing ISO or ASME Standard for 2D Drawing - Beginner Guide to Computer Aided Design - Basic Guide to Autodesk Inventor and How Does It Work? DraftSight:
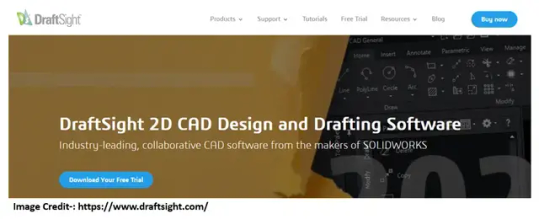
it is one of the alternatives of AutoCAD and owned by Dassault System which also own CATIA and SolidWorks. DraftSight is a Power Packed software for 2D drafting software like AutoCAD for architectural or mechanical 2D drawing. If you are coming from AutoCAD background, then you can easily learn DraftSight because commends and symbol are almost same. NanoCAD:
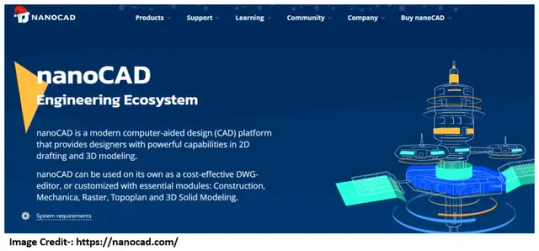
It is one of the best alternatives of AutoCAD and it is highly recommended by many CAD experts because of two reason first is it has very similar user interface with respect to AutoCAD and it has very affordable pricing. The only downside with NanoCAD is it is only available for Windows otherwise it is very stable software for 2D mechanical design. If you are familiar with AutoCAD, then you can learn NanoCAD very easily. Ares Commander:
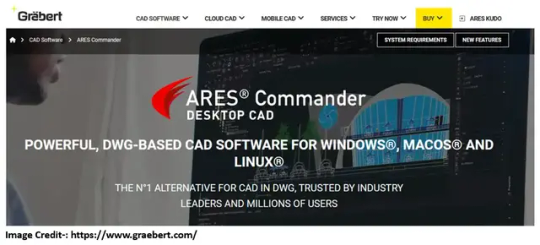
It is a 2D CAD program developed by a German company known as Graebert. Apart from 2D CAD program this company develop software solutions in many fields. Ares Commander 2D CAD software has functionality similar to AutoCAD at very affordable price. Best part of Ares Commander is it is available for all major operating system Windows, MacOS, and Linux. Also Read: - Basic Guide to Choosing ISO or ASME Standard for 2D Drawing - Beginner Guide to Computer Aided Design - Basic Guide to Autodesk Inventor and How Does It Work? FreeCAD:

As a 3D modeling software and one of the best open-source alternatives of SolidWorks FreeCAD can also be used a 2D drafting software with its draft workbench. It is most popular among Freelancer and Inventor because it is open source. Best part of FreeCAD being open source it is available for all major operating system Windows, Mac and Linux. Also Read: - Select Shaft Diameter with respect to Bearing Number FreeCAD Integration with KiCAD - Top 10 Courses to Join After Mechanical Engineering LibreCAD:
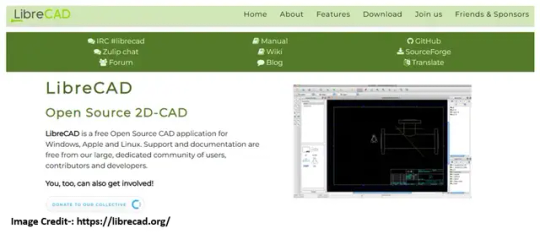
It is one of the best open-source alternatives of AutoCAD. LibreCAD is available for Windows, Linux and Mac OS and it is highly recommended by 2D CAD community. LibreCAD can open naïve AutoCAD file correctly and can be used as DWG viewer. One of the biggest advantages of using LibreCAD is has CAM capabilities in build which mean you can not only design part but also can generate manufacturing code. Also Read: - Meaning of PN and DN in Valves - Select Shaft Diameter with respect to Bearing Number - Render FreeCAD Part in CADRays QCAD:
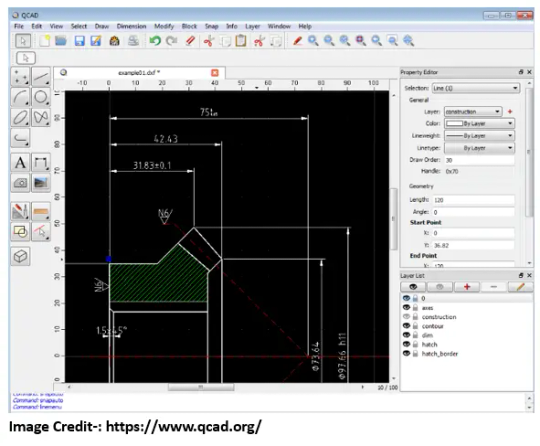
It is one of the alternatives of AutoCAD. It comes with two versions its first community version is free and have some limitation and its second version is paid and comes with extra feature. Command used in QCAD is different from AutoCAD. If you have prior experience in AutoCAD, then you cannot apply your previous knowledge here. “Thank you for reading! If you found this article insightful and valuable, consider sharing it with your friends and followers on social media. Your share can help others discover this content too. Let’s spread knowledge together. Your support is greatly appreciated!” Disclaimer: The views expressed in this review are solely those of the author and do not necessarily reflect the views of the software developer, publisher, or any other affiliated parties. The author is solely responsible for the accuracy, completeness, and validity of the information presented in this review. Any errors, omissions, or inaccuracies are the author’s own and not the fault of any other entity or organization. The author does not endorse or recommend any products, services, or websites mentioned in this review, unless explicitly stated otherwise. The author is not a licensed professional and the information in this review is for educational and entertainment purposes only. The author does not assume any liability or responsibility for any consequences or damages that may arise from the use or misuse of the software or the information in this review. The reader is advised to consult a qualified professional before taking any action based on the information in this review. Read the full article
0 notes
Link
We can integrate QCAD software with Alfresco to enable users to view these CAD files within Alfresco document viewer. Here QCAD - Alfresco integration steps in the Linux environment.
#QCAD integration#Alfresco qcad integration#qcad integration for cad#document management system#Alfresco development company
0 notes
Text
5 Of The Ideal Alternatives to AutoCAD
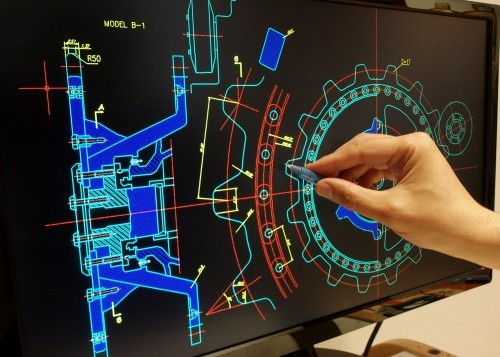
AutoCAD can be a flagship solution by Autodesk, the drafting market's juggernaut, designed to assist its customers with product or building design, manufacturing planning, structure and civil rights.
The sleek, three dimensional, computer-aided design software is fully-featured but prices far more than just other programs which fit its own capabilities. Because 1982, if it had been offered, AutoCAD's large selection of flexibility and features for use in several businesses ensure it is that the most goto product for most both students, professionals, and hobbyists alike.
But, Autodesk no-longer supplies endless licensing for CAD programs and converted into your centric certification instead, which forces people to seek out options. From the future it can be costlier to make the swap, although for CAD experts that aren't limited budget-wise, paying more than £ 1200 might appear worthwhile.
If you are the typical pupil or hobbyist doing work to get a budget, you really do not need to at all times choose AutoCAD. You can find a number of deserving contenders with very comparable encouraging infrastructure and also critical operation. The process is in selecting which AutoCAD options are worth your own time and effort, since the current marketplace is awash with gruesome knockoffs. Our five AutoCAD alternatives are not only inexpensive but see very related documents to all those AutoCAD reads, but easily integrate with AutoCAD alternative, and are instinctive to know.
5 of the Best HVAC CAD
SolidWorks
For a little while, CAD software has received pretty very great support for 3D modelling, however, its best strengths continue being as being a 2D-design and deploying architectural software. Solidworks, as its name suggests, can be actually a parametric solid modeller concentrated mainly around 3D designs. This usually means that you'll have to own any knowledge of engineering terms instead of just geometric ones.
youtube
The latest variant of SolidWorks has excellent features like the capability to do free hand sketches on touch screens. Despite being chiefly concentrated on 3D Growing, its 2 d sketching tool still remains functional, though it's much milder than that which you find in AutoCAD.
BricsCAD
This CAD system is popularly famous for its advantage capabilities and has several recognizable features for example native.dwg applications. If you should be familiar with AutoCAD's 2008 variant, BricsCAD has a marginally similar interface also loaded characteristics in second design and 3D direct modeling. You can utilize it with the significant systems such as macOS, Windows, and Linux, and countless of thirdparty apps from throughout the Earth, which are located on.dwg.
Being paid software like AutoCAD, BricsCAD is significantly more cheap using three editions: Classic, Pro, and Platinum. The latter is feature-packed with programs that aren't utilized in AutoCAD such as for example Sheet metal, 3D Evaluate, and BIM. BricsCAD additionally integrates with cloud, which includes a robust rendering engine, recognizes XREFS, and can be now also user friendly.
DraftSight
Draftsight can be an professional-grade alternative to AutoCAD, designed for people looking for improved means to browse, create, and share.dwg documents. The open 2nd CAD software isn't difficult to use and is dependant on advanced design including all of the tools which you should generate technical 2D drawings. From professional computer-aided design consumers to teachers and pupils, DraftSight is designed for a completely free download and activation in afew momemts. In addition, it runs on various OS platforms including Windows XP/Vista/7.
SketchUp (No Cost )
Previously Google SketchUp, this totally free tool can be a wonderful pick for CAD professionals. Sketch-up is actually just a 3D-modeling application employed in a wide array of applications from interior design; civil, architectural, and mechanical engineering; video game and film design. Available as a freeware variant, this tool works together several sorts of documents which include DWG, DXF, OBJ, XSI, and much a lot more, and may export HD animations along with PDFs.
LibreCAD (Free)
That is another free alternative program you can use that's feature-rich and commands a large following of customers and designers. LibreCAD is a high-tech opensource 2D-modeling software birthed from QCAD (later known as CADuntu) and looks AutoCAD in concept and also functions.
1 note
·
View note
Text
Easy cad for mac

#Easy cad for mac for mac#
#Easy cad for mac software#
#Easy cad for mac mac#
#Easy cad for mac software#
The Ashlar-Vellum-Graphite’s parent company-way places emphasis on creativity and design which makes most of their CAD software highly intuitive and Graphite is no different. It intuitive concepts may challenge traditional design processes.Multiple collaboration and sharing tools.Intuitive background interface supports the user.Integrates an MEP collision detection interface.The ArchiCAD development engine is also one of the most powerful out there due to its ability to simulate features such as structural part morphing techniques, and element association between different construction phases. It is one of the few BIM modeling tools currently on the Mac.
#Easy cad for mac mac#
This intuitive CAD app was developed on the Qt GUI creator thereby providing users with the same look and feel across all operating systems including the Mac OS.ĪrchiCAD is a highly advanced architecture and building CAD applications which also spots a BIM interface to enable extensive collaboration platform for multiple users.
#Easy cad for mac for mac#
Its only 2D capabilities can be viewed as a limitationĪres commander is a CAD drafting tool for Mac which takes care of design on Mac as well as on other operating systems.
Vibrant Community to aid learning and support.
Open-source means users can customize it to fit specific needs.
Its installation process works with few hardware requirements.
QCAD users can make use of lines, arcs, NURBS, polylines, hatches on an EMACS scripting interface which provides a powerful background for controlling your drawing and design tasks with ease. Although it is just a 2D drafting program, it integrates state of the art drawing techniques into its user interface. This simplistic drafting software makes the list due to its extensive features and drawing tools which make learning its use quite easy for just about anyone. QCAD is an open-source 2D drafting software built to run on Windows, Linux and more importantly the Mac operating system. These apps were chosen due to their features, design abilities and capacity to function properly on the Mac operating system. The Top CAD Programs for Mac OSīelow is the list of our top 10 CAD software for the Mac and it is important to note that they were arranged in no particular other for we deem all of them as useful to a diverse set of people. This article will attempt to simplify every designer search by providing the top CAD applications one can make use of on his or her Mac PC. And the computer-aided design developing community which has been a victim of this, currently produce CAD applications to run on other operating systems-Windows, Linux-while shunning the Mac OS. The all-exclusive ecosystem of the Mac operating system has in some cases made it difficult for independent software developers to build apps for Apple’s computers.

0 notes
Text
Free CAD Software To Create 3D Models With
When you’re a student and a bit short on cash, a free CAD software solution is everything you need to make things moving.
If you’re in an industry that requires you to do any kind of 3D modelling, especially with CAD tools, you are undoubtedly aware that these tools are essential if you want to reduce potentially fatal flaws that may appear during production.
However, getting this kind of tool can be pretty expensive. Even though larger companies might look at this as a justifiable cost, others, such as students, will see this as a big problem.
However, there’s a solution for those users. There are plenty of alternatives for anyone who needs a CAD software, and many of them are even free.
To save you the trouble of going through each and every one of those free CAD programs, we have assembled a list of free drafting software that can help you get started.
Sculptris
Made by industry leaders, Pixologic, Sculptris is a free CAD software, yet excellent and professional option. There is a rich sculpting toolset that will let you design anything you could possibly want, with ease.
However, if you’re bad with geometry and find creating your own surface tricky, there are options that automatically build your surface to make things even easier.
SketchUp Make
This is a free CAD software that is primarily used for architectural purposes and projects. It is by far one of the most popular free 3D drafting software, and you can use it as a complete tool to advance in your 3D modelling career. As far as free CAD software goes, this one has everything, minus the price tag of the other competitors.
You can take a look at the SketchUp 3D Warehouse, where you’ll find plenty of incredible content that is created by other users. This way, you’ll have an overview of what the software is capable of, and you can also download the models found there.
AutoCAD (Student Version)
I know, I know. Nobody thought that they could ever get AutoCAD, the ultimate CAD software, for free. However, there is the possibility of getting it, and with that, it is potentially the best free CAD software currently on the market.
The free version is fully functional, and available to students and faculties. The only downside to the free CAD program is that you get a watermark on any plot you generate.
Another interesting thing to know is that Autodesk also offers free licences for other software it has in its suite, such as AutoCAD Architecture, Civil 3D and even AutoCAD Electrical. This is an incredible way to get your hands on some free 3D CAD software if you want to learn or progress in your career.
DraftSight
DraftSight is a very good free CAD drawing software for individual use. You don’t have any limitations in terms of plotting or usage, and the only thing you need to do is activate the program with your valid e-mail address.
This is a 2D drafting software, which comes with all the bells and whistles you need to generate professional looking plans. The files are also in the .DWG format, meaning you have compatibility with Autodesk’s line up of products.
FreeCAD
FreeCAD is actually a very serious option, even though its free. It is open-source, and has support for parametric 3D modelling, which lets you modify your parameters when you scroll through your model history, thus modifying your design.
People who will benefit most are product designers and mechanical engineers, but the power that this software comes with will be attractive to anyone.
There is a pretty wide developer base, and they have given the software enough functionality for it to be able to go head to head with some of the heavy hitters of the industry. It is also available on plenty of platforms, and it’s very customizable.
LibreCAD
If you want a high-quality 2D modelling platform, LibreCAD is a great open source option for you. It came out of QCAD, and has a pretty big following of both customers and designers.
There are powerful tools such as measurements, layers, snap to grid etc. The concept of work and UI are fairly similar to AutoCAD, which is good news if you want something free to test yourself and learn, and later on upgrade to AutoCAD.
OpenSCAD
If you think that you could wrap your head around using a textual description language for 3D modelling and creating objects, OpenSCAD could be an alternative suitable for you. When you’re modelling, especially in a professional scenario, you want to be specific, and OpenSCAD can help you here.
There is a document that lets you know of all parameters you need to keep an eye on, and the documentation itself is impressive. It can prove to be very helpful, especially for newcomers. There is no menu, no shortcuts, but only pure code, which is great if you’re a developer and need a designing tool.
TinkerCAD
TinkerCAD is vastly different from the other tools on this list. To begin with, it is usable and accessible anywhere, since it is online based. It doesn’t require any previous experience, and it is very easy to use, especially for newcomers to the industry. Therefore, it doesn’t really have a lot of professional features.
It is also part of the same Autodesk initiative that gave us Autodesk 123D Design, and is available on a few platforms. There is also a gallery where you can see what others have made. It has a powerful geometry kernel, as well as support for HTML5 and integration with 3D printing services.
KiCAD
Do you want to begin with designing your own printed circuit boards? KiCAD is a great place to start, as it is an open source tool that gives you a PCB editor, schematic editor, GERBER file viewer, as well as a footprint selector for component association.
This is pretty much all you need to get started, and the software is pretty easy to use, meaning even entry level users will be able to find their way around it.
QCAD
If your goal is to create technical drawings, whether for mechanical parts, or buildings, or diagrams and schematics, QCAD is a great free CAD software options to help you get that job done.
The focus of QCAD is heavily shifted towards portability and modularity, and it comes with a pretty powerful 2D CAD platform that is very easy to use. Even beginners will have no problem finding their way around this tool, which is excellent.
3DCrafter
If you want something that makes 3D modelling as simple as dragging and dropping, 3DCrafter is the tool for you. It’s a real-time animation and 3D modelling app that comes with shape building tools and 3D primitives, which lets you create complicated models with ease.
Once you’ve created them, you have some modelling tools that can help you perfect the models. You can also place your subject at various points in time, and let the software animate everything in between.
NanoCAD
If you need, or want, .DWG support, NanoCAD is one of the options that can provide that. You can use it for free, but most of the advanced features and benefits will require that you pay some sort of premium.
However, this is purely up to you, and you’re the only one who knows whether you need tools such as ONSAP, SNAP, a command line etc. No matter if you’re a beginner, or a power user, it is a great alternative for 3D.
SolidEdge
As far as computer aided design goes, SolidEdge is one of the most popular tools for that platform. The layout is extremely professional, and lets you get into the flow with ease and without wasting much time. From common designs, to complex machinery, you can use SolidEdge for anything, and the job will be done quite neatly.
Given that it is an exclusive piece of software, the price is extremely high. This is where the student edition comes in, which lets you skip that. The software is a very powerful competitor to the best and most popular CAD tools on the market.
Whether you need something dead simple, or a professional model, SolidEdge can do everything, and the synchronous technology will lead to a faster design process overall.
Cinema 4D
Even though we don’t really have four dimensions, Cinema 4D gives you plenty of 2D and 3D modelling tools to work with. You also get rendering and simulating, as well as animating your models.
Plenty of animators use it as it has all the necessary tools to create a complete storyboard, and it works on both Mac and Windows. Since its packages are free, and the user interface is pretty easy to use, it is an ideal tool for students.
Blender
Blender is pretty much a great and extremely simple alternative for people who might think that the user interface of 3DMax or Maya is too complicated for them. It is true that these pieces of software can be overwhelming, especially for things such as school projects, and this is where Blender saves the day with its simple user interface.
It is available for Mac, Windows and Linux, and you can take advantage of its 2D and 3D modelling tools anywhere. Formats such as .DWG, .DXF and even Microstation’s .3DS are supported, and the tool can handle advanced simulation and renders. The best part? It costs absolutely nothing.
ZBrush
If you’re a beginner animator or graphic designer, this free CAD software should be one of the first pieces of software that you should lay your hands on. The learning curve is suited to beginners, and the time needed to be able to master the software is minimal.
There are, however, plenty of tools on the platform, which puts it on par with some of the paid (and usually expensive) alternatives on the market. It has a scripting technology that develops 3D models with ease, and the fact that it is completely free makes it a great option for anyone.
Ending thoughts on free CAD software
In the list above you have quite a few free CAD software options. Beginners can take a look at a few, and decide for themselves which ones they want to try. Some are easier to learn and master, some more difficult, but most, if not all, offer everything you need to get started.
You should be versatile when deciding, though, as your career later on might require that you use certain software you’re not really used to. Regardless, whichever you choose, you will be creating 3D models with ease.
if you liked this article about free CAD software, you should check out these as well:
Affordable 3D Printer Examples To Check Out in 2017
Best Free Screen Recorder Software
Best Free And Premium Photo Editing Software
The post Free CAD Software To Create 3D Models With appeared first on Design your way.
from Web Development & Designing http://www.designyourway.net/blog/resources/free-cad-software/
0 notes
Text
The Evolution of Free 2D CAD Software: What’s New in 2024?
Explores the latest advancements in 2D CAD tools available at no cost. In 2024, free 2D CAD software has become more powerful and accessible, offering enhanced features such as cloud integration, improved user interfaces, and expanded libraries of templates and symbols. These updates make it easier for designers, architects, and engineers to create precise technical drawings and designs without investing in expensive software. The evolution also includes better compatibility with other CAD programs, enabling seamless collaboration and data sharing. This blog highlights the key developments and how they empower users to achieve professional-quality results with free 2D CAD software in 2024.
Introduction to Free 2D CAD Software: What You Need to Know?
Free 2D CAD software offers powerful tools for creating precise technical drawings and designs without the cost associated with premium software. These tools are ideal for beginners, hobbyists, and professionals seeking a cost-effective solution. Understanding the basic functionalities and limitations of free 2D CAD software helps users make the most of these programs, whether for architectural plans, engineering schematics, or graphic designs.
Top Free 2D CAD Software Options for Beginners
For those new to computer-aided design, free 2D CAD software provides an accessible entry point. Popular options like LibreCAD, QCAD, and NanoCAD offer user-friendly interfaces and essential features that make learning CAD straightforward. These programs typically include tutorials and community support, allowing beginners to develop their skills and create professional-quality designs without a steep learning curve.
Advanced Features in Free 2D CAD Software: What’s Available?
While free 2D CAD software is often perceived as basic, many options include advanced features typically found in paid versions. These features may include layer management, customizable toolbars, precision drawing tools, and support for various file formats. Some free software also offers plugins or extensions that add functionalities such as 3D modeling, rendering, and collaboration tools, making them versatile for more complex projects.
Comparing Free 2D CAD Software: Which One Is Right for You?
Choosing the right free 2D CAD software depends on your specific needs and project requirements. Some software excels in simplicity and ease of use, while others offer more advanced tools for detailed work. Comparing features, user interfaces, and compatibility with your operating system can help you find the software that best suits your design goals, whether you’re working on simple sketches or intricate plans.
Free 2D CAD Software for Professional Use: Is It Enough?
Professionals in architecture, engineering, and design may wonder if free 2D CAD software meets industry standards. While some free programs are limited in scope, many provide robust features suitable for professional work. By selecting software with precise drawing tools, extensive libraries, and support for standard file formats, professionals can effectively use free 2D CAD software for their projects without compromising quality.
How to Get the Most Out of Free 2D CAD Software?
Maximizing the potential of free 2D CAD software involves learning its features and customization options. Users can enhance their efficiency by mastering keyboard shortcuts, utilizing templates, and exploring available plugins. Regular updates and active community forums also provide valuable resources for troubleshooting and improving design workflows. By investing time in learning the software, users can achieve results comparable to those of premium CAD programs.
The Limitations of Free 2D CAD Software: What You Should Know?
While free 2D CAD software offers many benefits, it’s important to be aware of its limitations. These may include fewer advanced tools, restricted file compatibility, and limited customer support. Some programs may also have licensing restrictions that affect commercial use. Understanding these limitations helps users set realistic expectations and decide when upgrading to paid software might be necessary for their projects.
Community Support and Resources for Free 2D CAD Software Users
One of the strengths of free 2D CAD software is the active communities that support it. Online forums, user groups, and tutorial sites provide a wealth of information and assistance, from basic how-tos to advanced problem-solving tips. Engaging with these communities can enhance your understanding of the software and keep you informed about updates and new features, making your experience with free 2D CAD software even more valuable.
Conclusion
Free 2D CAD software offers a range of tools and features suitable for both beginners and professionals. Whether you're creating simple drawings or complex designs, there’s a free CAD program to meet your needs. While these tools may have some limitations, understanding how to maximize their potential can lead to impressive results. By choosing the right software, learning its features, and engaging with supportive communities, you can accomplish your design goals without investing in costly software solutions. Free 2D CAD software provides a powerful and accessible platform for creativity and precision in various fields.
0 notes
Text
Free 2D CAD Software for Students: Learn Design for Free
Software for Students offers an invaluable opportunity to learn design without the burden of high costs. These tools provide students with access to powerful features that support the creation of detailed plans, drawings, and layouts, essential for fields like architecture, engineering, and product design. With user-friendly interfaces and a wide range of tutorials available, students can easily grasp the basics of 2D design, helping them build a strong foundation in CAD. The accessibility of free software allows students to experiment, learn, and develop their skills at their own pace, making it an ideal choice for those eager to enter the world of design without financial barriers.
Introduction to Free 2D CAD Software: What You Need to Know?
Free 2D CAD software is a great starting point for professionals and hobbyists looking to create detailed technical drawings without the cost associated with premium software. These tools offer essential features for drafting, designing, and editing in a user-friendly interface, making them accessible to users at all levels.
Top Free 2D CAD Software Options for Designers and Engineers
Several free 2D CAD software options stand out for their functionality and ease of use. LibreCAD s a popular choice for those needing robust 2D drafting capabilities. QCAD offers a simple interface perfect for beginners, while DraftSight provides advanced features suitable for more complex projects. Each of these programs offers unique advantages depending on your needs.
The Benefits of Using Free 2D CAD Software
Free 2D CAD software provides numerous benefits, including cost savings and accessibility. These programs allow users to produce professional-grade drawings without the financial burden of expensive licenses. Additionally, many of these tools have active communities that provide support and resources, making it easier for users to learn and troubleshoot.
Key Features to Look for in Free 2D CAD Software
When choosing free 2D CAD software, it’s important to consider key features such as layer management, precise measurement tools, and compatibility with various file formats. Additionally, user interface simplicity and the availability of tutorials or community support can greatly enhance the user experience.
How Free 2D CAD Software Compares to Paid Versions?
While free 2D CAD software offers many of the same basic functionalities as paid versions, there are differences in terms of advanced features, customer support, and integration capabilities. However, for many users, the free versions are sufficient for creating detailed and accurate drawings, making them a viable alternative to more expensive software.
Tips for Getting Started with Free 2D CAD Software
Starting with free 2D CAD software is easier when you familiarize yourself with the interface and basic tools. Begin by exploring tutorials, joining user forums, and practicing with simple projects. Over time, you can build your skills and tackle more complex designs, maximizing the software’s potential.
Conclusion
Free 2D CAD software provides a powerful, cost-effective solution for drafting and design. Whether you’re a student, professional, or hobbyist, these tools can meet your needs without compromising on quality. By selecting the right software, leveraging available resources, and practicing regularly, you can create professional-level designs that rival those made with paid programs. As technology continues to evolve, the gap between free and paid CAD software is narrowing, making it an excellent time to explore these free options.
0 notes
Text
Best Free 2D CAD Software for Hobbyists and DIY Enthusiasts
Finding the best free 2D CAD software for hobbyists and DIY enthusiasts can transform creative projects and design work. Software like LibreCAD, QCAD, and DraftSight offer user-friendly interfaces and robust features without the hefty price tag. These programs provide essential tools for drafting, editing, and creating detailed 2D designs, making them perfect for personal projects, home renovations, or crafting unique items. They support various file formats and offer extensive community support, tutorials, and forums to assist beginners. With intuitive controls and customizable options, these free 2D CAD solutions enable hobbyists to bring their ideas to life with precision and ease, making them invaluable resources for any DIY enthusiast looking to enhance their creative capabilities.
Introduction to Free 2D CAD Software
Free 2D CAD software has revolutionized the design industry, offering powerful tools and features at no cost. These software solutions are ideal for students, hobbyists, and professionals looking to create detailed 2D drawings without investing in expensive licenses. This guide explores the best free 2D CAD software available, helping you choose the right tool for your needs.
Key Features of Free 2D CAD Software
When selecting free 2D CAD software, it's essential to understand the features that can benefit your projects. Most free options provide basic drawing tools, layer management, dimensioning, and annotation capabilities. Some even offer advanced features like DXF/DWG file support, customizable interfaces, and plug-in extensions. Evaluating these features ensures you choose software that meets your project requirements and enhances your design workflow.
Free 2D CAD Software for Beginners
For those new to CAD design, user-friendly software is crucial. Free 2D CAD software like LibreCAD, QCAD, and nanoCAD offer intuitive interfaces and comprehensive tutorials to help beginners get started. These tools provide essential features without overwhelming users with complex functionalities, making them perfect for learning the basics of 2D drafting and design.
Free 2D CAD Software for Professional Use
Professionals require robust and reliable tools to handle complex projects. Some free 2D CAD software, such as DraftSight and FreeCAD, offer advanced functionalities suitable for professional use. These programs include extensive drawing tools, precise dimensioning, and compatibility with various file formats. They are ideal for architectural, engineering, and industrial design projects, providing the power and flexibility needed for professional-grade work.
Open-Source Free 2D CAD Software
Open-source CAD software offers the added benefit of community-driven development and customization. Programs like LibreCAD and KiCAD allow users to modify the source code, add new features, and improve performance. This flexibility makes open-source software a popular choice among developers and advanced users who want to tailor the software to their specific needs and contribute to the project's evolution.
Free 2D CAD Software for Different Operating Systems
Compatibility with your operating system is a vital consideration when choosing free 2D CAD software. Many options are available for Windows, macOS, and Linux, ensuring you can find a tool that works seamlessly with your existing setup. Software like LibreCAD and QCAD offers cross-platform support, allowing you to switch between different operating systems without sacrificing functionality or ease of use.
Enhancing Productivity with Free 2D CAD Software
Maximizing productivity is a key goal for any designer. Free 2D CAD software can significantly enhance your workflow by providing powerful tools and features that streamline the design process. Utilizing keyboard shortcuts, customizing toolbars, and integrating with other software can save time and reduce errors. Additionally, taking advantage of community forums, tutorials, and online resources can help you master your chosen software and work more efficiently.
Conclusion
In conclusion, free 2D CAD software offers a wealth of opportunities for designers at all skill levels. By understanding the key features, exploring top options for beginners and professionals, and considering open-source and cross-platform tools, you can find the perfect software to meet your design needs. Whether you're working on architectural plans, engineering diagrams, or hobby projects, the right free 2D CAD software can help you achieve your goals with precision and efficiency.
0 notes
Text
A Comprehensive Guide to Free CAD Software for Engineers
A Comprehensive Guide to Free CAD Software for Engineers provides an in-depth exploration of the best no-cost CAD tools available today. This guide covers a range of software options suitable for various engineering disciplines, highlighting their key features, advantages, and limitations. It offers practical insights on software capabilities, user interfaces, and compatibility with different operating systems. Additionally, the guide includes tips on selecting the right software based on specific project needs and technical requirements. With detailed comparisons and user reviews, engineers can make informed decisions on which free CAD software to adopt for their design, modeling, and simulation tasks. Whether you're a seasoned professional or a budding engineer, this guide is your go-to resource for maximizing productivity without breaking the bank.
Top Free CAD Software for 2D Drafting
For those focused on 2D drafting, several free CAD software options provide robust functionality. LibreCAD is a standout choice, offering an intuitive interface and comprehensive set of 2D design tools. It's perfect for creating detailed technical drawings, schematics, and plans. QCAD is another excellent option, known for its simplicity and ease of use, making it ideal for beginners and those working on straightforward projects. Both programs support a variety of file formats, ensuring compatibility with other CAD software.
Best Free CAD Software for 3D Modeling
3D modeling requires more sophisticated tools, and several free CAD software options excel in this area. FreeCAD is a versatile parametric modeler suitable for product design, engineering, and architecture. Its modular architecture allows users to customize the software to fit their specific needs. TinkerCAD, developed by Autodesk, is a web-based application that provides an accessible entry point for beginners. Its drag-and-drop interface makes it easy to create 3D models quickly, making it popular in educational settings and among hobbyists.
Free CAD Software for Engineering and Simulation
Engineers looking for free CAD software with advanced simulation capabilities have several excellent choices. Salome is an open-source platform that integrates pre- and post-processing tools for numerical simulation. It supports various engineering applications, including structural analysis and fluid dynamics. BRL-CAD is another powerful option, offering high-performance solid modeling and extensive support for geometric analysis and system design. These programs provide the advanced features needed for complex engineering projects without the associated costs.
User-Friendly Free CAD Software for Beginners
For those new to CAD, finding user-friendly software is crucial. TinkerCAD stands out with its easy-to-use, web-based interface, making it accessible to users of all ages and skill levels. SketchUp Free is another excellent option, known for its intuitive design and ease of learning. It allows users to create 3D models with minimal training, making it ideal for educators and students. These free CAD software options provide a gentle learning curve, helping beginners quickly get up to speed and start designing.
Open-Source Free CAD Software for Customization
Open-source CAD software offers the flexibility to customize and extend the functionality of the programs to suit specific needs. FreeCAD is a prominent example, featuring a modular architecture that allows users to create custom plugins and scripts. This adaptability makes it a favorite among advanced users and developers. Blender, while primarily known as a 3D graphics and animation tool, also serves as a powerful CAD program with extensive customization options. Its open-source nature ensures that users can continually adapt and enhance the software to meet evolving design challenges.
Free CAD Software for Collaborative Projects
Collaboration is key in many design projects, and several free CAD software options support seamless teamwork. Onshape offers a cloud-based platform that enables real-time collaboration, allowing multiple users to work on the same project simultaneously. This feature is particularly useful for distributed teams and educational environments. Fusion 360 for Personal Use, also from Autodesk, provides robust collaboration tools, including version control and cloud storage, although it's free only for non-commercial use. These tools help streamline the collaborative design process, ensuring that teams can work together efficiently and effectively.
Free CAD Software for Specific Industries
Certain industries require specialized CAD tools, and free software options cater to these needs. Blender, widely used in the animation and film industry, also serves architects and designers with its powerful modeling and rendering capabilities. OpenSCAD is favored by the 3D printing community for its script-based modeling approach, allowing precise control over design parameters. LibreCAD is popular in the architectural and mechanical fields for its robust 2D drafting features. By selecting industry-specific free CAD software, users can access tailored tools that enhance productivity and meet the unique demands of their profession.
Conclusion
free CAD software offers a range of powerful tools suitable for various design needs. From 2D drafting and 3D modeling to engineering simulations and collaborative projects, these free options provide high-quality solutions for professionals and beginners alike. With continuous advancements and a growing community of users and developers,it continues to evolve, making sophisticated design tools accessible to all.
0 notes
Text
Best 2D CAD Drafting software of 2024
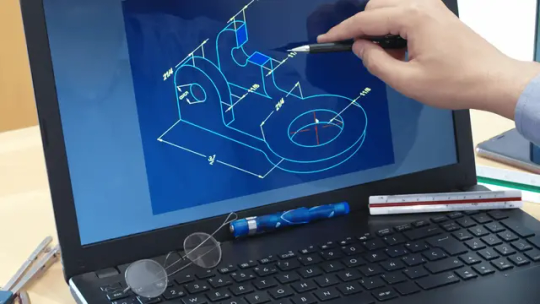

2D drawing have very important role in mechanical design because at the end at shop floor operator get manufacturing drawing to manufacture a part. As most of the 3D modeling software comes with 2D drawing feature but still 2D drafting software have its own importance. In this article we will discuss Best 2D CAD software Free and Paid of 2024. AutoCAD:

AutoCAD is market leader of 2D CAD program, and it is owned by Autodesk. If you ask for best 2D CAD program, then most of the industry expert will recommend you AutoCAD. It is industry standard in mechanical design and architecture. With AutoCAD you can create 2D drawing fast because of its command-based feature and you can also use mouse, but it found that most of AutoCAD expert uses command best feature. AutoCAD comes with subscription-based model you can choose your plan either monthly or yearly but if you choose yearly plan then it will be cheap. Apart from native AutoCAD Autodesk have AutoCAD LT version which is browser-based AutoCAD, and it can be accessed from anywhere with active internet connection. Also Read: - Basic Guide to Choosing ISO or ASME Standard for 2D Drawing - Beginner Guide to Computer Aided Design - Basic Guide to Autodesk Inventor and How Does It Work? DraftSight:
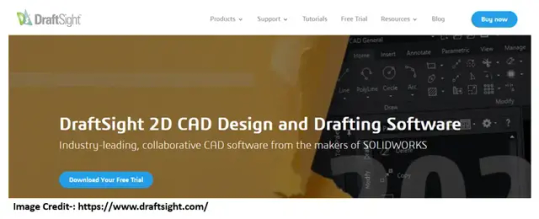
it is one of the alternatives of AutoCAD and owned by Dassault System which also own CATIA and SolidWorks. DraftSight is a Power Packed software for 2D drafting software like AutoCAD for architectural or mechanical 2D drawing. If you are coming from AutoCAD background, then you can easily learn DraftSight because commends and symbol are almost same. NanoCAD:
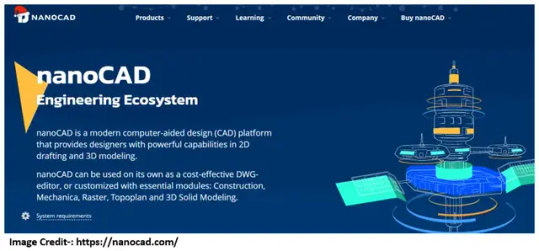
It is one of the best alternatives of AutoCAD and it is highly recommended by many CAD experts because of two reason first is it has very similar user interface with respect to AutoCAD and it has very affordable pricing. The only downside with NanoCAD is it is only available for Windows otherwise it is very stable software for 2D mechanical design. If you are familiar with AutoCAD, then you can learn NanoCAD very easily. Ares Commander:
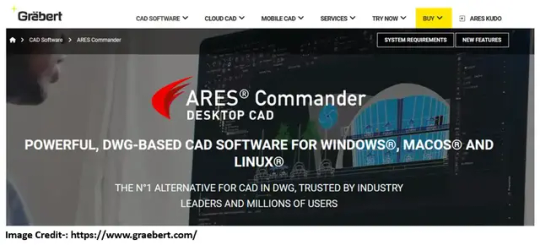
It is a 2D CAD program developed by a German company known as Graebert. Apart from 2D CAD program this company develop software solutions in many fields. Ares Commander 2D CAD software has functionality similar to AutoCAD at very affordable price. Best part of Ares Commander is it is available for all major operating system Windows, MacOS, and Linux. Also Read: - Basic Guide to Choosing ISO or ASME Standard for 2D Drawing - Beginner Guide to Computer Aided Design - Basic Guide to Autodesk Inventor and How Does It Work? FreeCAD:

As a 3D modeling software and one of the best open-source alternatives of SolidWorks FreeCAD can also be used a 2D drafting software with its draft workbench. It is most popular among Freelancer and Inventor because it is open source. Best part of FreeCAD being open source it is available for all major operating system Windows, Mac and Linux. Also Read: - Select Shaft Diameter with respect to Bearing Number FreeCAD Integration with KiCAD - Top 10 Courses to Join After Mechanical Engineering LibreCAD:
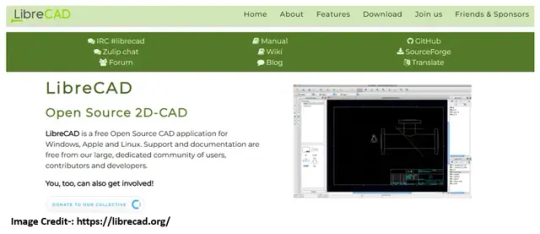
It is one of the best open-source alternatives of AutoCAD. LibreCAD is available for Windows, Linux and Mac OS and it is highly recommended by 2D CAD community. LibreCAD can open naïve AutoCAD file correctly and can be used as DWG viewer. One of the biggest advantages of using LibreCAD is has CAM capabilities in build which mean you can not only design part but also can generate manufacturing code. Also Read: - Meaning of PN and DN in Valves - Select Shaft Diameter with respect to Bearing Number - Render FreeCAD Part in CADRays QCAD:
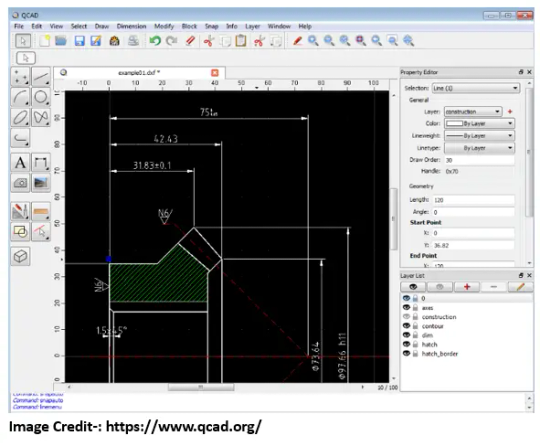
It is one of the alternatives of AutoCAD. It comes with two versions its first community version is free and have some limitation and its second version is paid and comes with extra feature. Command used in QCAD is different from AutoCAD. If you have prior experience in AutoCAD, then you cannot apply your previous knowledge here. “Thank you for reading! If you found this article insightful and valuable, consider sharing it with your friends and followers on social media. Your share can help others discover this content too. Let’s spread knowledge together. Your support is greatly appreciated!” Disclaimer: The views expressed in this review are solely those of the author and do not necessarily reflect the views of the software developer, publisher, or any other affiliated parties. The author is solely responsible for the accuracy, completeness, and validity of the information presented in this review. Any errors, omissions, or inaccuracies are the author’s own and not the fault of any other entity or organization. The author does not endorse or recommend any products, services, or websites mentioned in this review, unless explicitly stated otherwise. The author is not a licensed professional and the information in this review is for educational and entertainment purposes only. The author does not assume any liability or responsibility for any consequences or damages that may arise from the use or misuse of the software or the information in this review. The reader is advised to consult a qualified professional before taking any action based on the information in this review. Read the full article
0 notes
Text
Best 2D CAD Drafting software of 2024


2D drawing have very important role in mechanical design because at the end at shop floor operator get manufacturing drawing to manufacture a part. As most of the 3D modeling software comes with 2D drawing feature but still 2D drafting software have its own importance. In this article we will discuss Best 2D CAD software Free and Paid of 2024. AutoCAD:

AutoCAD is market leader of 2D CAD program, and it is owned by Autodesk. If you ask for best 2D CAD program, then most of the industry expert will recommend you AutoCAD. It is industry standard in mechanical design and architecture. With AutoCAD you can create 2D drawing fast because of its command-based feature and you can also use mouse, but it found that most of AutoCAD expert uses command best feature. AutoCAD comes with subscription-based model you can choose your plan either monthly or yearly but if you choose yearly plan then it will be cheap. Apart from native AutoCAD Autodesk have AutoCAD LT version which is browser-based AutoCAD, and it can be accessed from anywhere with active internet connection. Also Read: - Basic Guide to Choosing ISO or ASME Standard for 2D Drawing - Beginner Guide to Computer Aided Design - Basic Guide to Autodesk Inventor and How Does It Work? DraftSight:

it is one of the alternatives of AutoCAD and owned by Dassault System which also own CATIA and SolidWorks. DraftSight is a Power Packed software for 2D drafting software like AutoCAD for architectural or mechanical 2D drawing. If you are coming from AutoCAD background, then you can easily learn DraftSight because commends and symbol are almost same. NanoCAD:
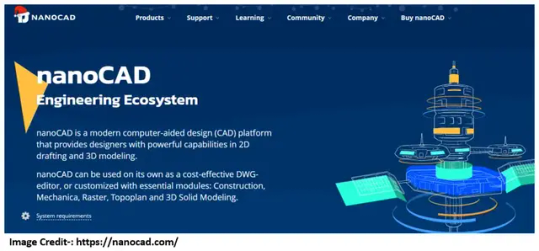
It is one of the best alternatives of AutoCAD and it is highly recommended by many CAD experts because of two reason first is it has very similar user interface with respect to AutoCAD and it has very affordable pricing. The only downside with NanoCAD is it is only available for Windows otherwise it is very stable software for 2D mechanical design. If you are familiar with AutoCAD, then you can learn NanoCAD very easily. Ares Commander:
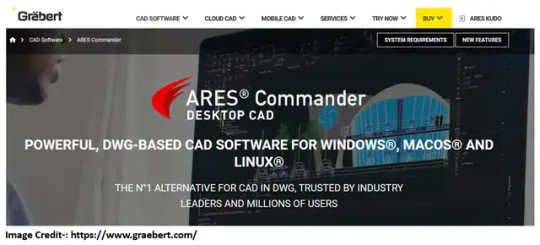
It is a 2D CAD program developed by a German company known as Graebert. Apart from 2D CAD program this company develop software solutions in many fields. Ares Commander 2D CAD software has functionality similar to AutoCAD at very affordable price. Best part of Ares Commander is it is available for all major operating system Windows, MacOS, and Linux. Also Read: - Basic Guide to Choosing ISO or ASME Standard for 2D Drawing - Beginner Guide to Computer Aided Design - Basic Guide to Autodesk Inventor and How Does It Work? FreeCAD:

As a 3D modeling software and one of the best open-source alternatives of SolidWorks FreeCAD can also be used a 2D drafting software with its draft workbench. It is most popular among Freelancer and Inventor because it is open source. Best part of FreeCAD being open source it is available for all major operating system Windows, Mac and Linux. Also Read: - Select Shaft Diameter with respect to Bearing Number FreeCAD Integration with KiCAD - Top 10 Courses to Join After Mechanical Engineering LibreCAD:
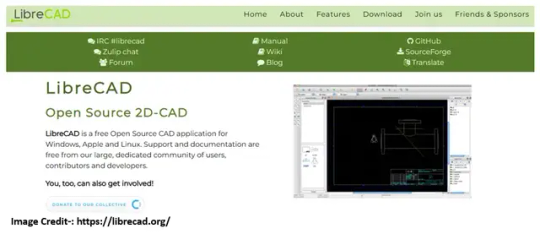
It is one of the best open-source alternatives of AutoCAD. LibreCAD is available for Windows, Linux and Mac OS and it is highly recommended by 2D CAD community. LibreCAD can open naïve AutoCAD file correctly and can be used as DWG viewer. One of the biggest advantages of using LibreCAD is has CAM capabilities in build which mean you can not only design part but also can generate manufacturing code. Also Read: - Meaning of PN and DN in Valves - Select Shaft Diameter with respect to Bearing Number - Render FreeCAD Part in CADRays QCAD:
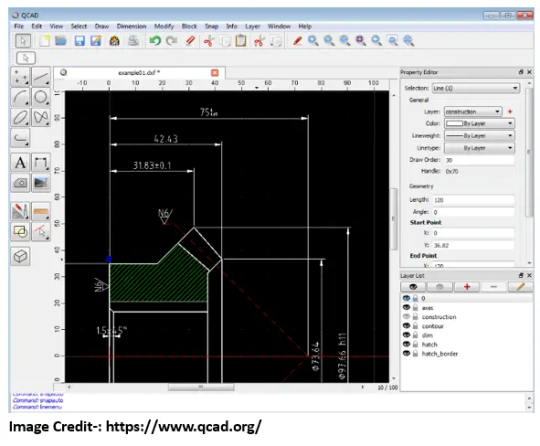
It is one of the alternatives of AutoCAD. It comes with two versions its first community version is free and have some limitation and its second version is paid and comes with extra feature. Command used in QCAD is different from AutoCAD. If you have prior experience in AutoCAD, then you cannot apply your previous knowledge here. “Thank you for reading! If you found this article insightful and valuable, consider sharing it with your friends and followers on social media. Your share can help others discover this content too. Let’s spread knowledge together. Your support is greatly appreciated!” Disclaimer: The views expressed in this review are solely those of the author and do not necessarily reflect the views of the software developer, publisher, or any other affiliated parties. The author is solely responsible for the accuracy, completeness, and validity of the information presented in this review. Any errors, omissions, or inaccuracies are the author’s own and not the fault of any other entity or organization. The author does not endorse or recommend any products, services, or websites mentioned in this review, unless explicitly stated otherwise. The author is not a licensed professional and the information in this review is for educational and entertainment purposes only. The author does not assume any liability or responsibility for any consequences or damages that may arise from the use or misuse of the software or the information in this review. The reader is advised to consult a qualified professional before taking any action based on the information in this review. Read the full article
0 notes
Text
Alfresco QCAD Integration for CAD Files Preview
Alfresco is a widely used Document Management System across the manufacturing and EPC (Engineer, Procurement, Construction) industry. One of the key document types in this segment is 2D and 3D CAD files which are generated through AutoCAD and other such CAD software. Alfresco default document previewer doesn’t support these files, so the users can’t view the documents within Alfresco. However, we can integrate QCAD software with Alfresco to enable users to view these CAD files within Alfresco document viewer.

Integration Related blog: Alfresco Integration with Chronoscan
In this blog, we have provided QCAD – Alfresco integration steps in the Linux environment for the developers.
Install QCAD using the following steps. (Linux)
1. Download the following file
As an Alfresco ECM & BPM expert, ContCentric team has been associated with several clients where Alfresco was deployed to store, govern and retrieve the CAD files. It is not essential to do the Alfresco AutoCAD integration, but the previewer would suffice. The rest of the functionality would be leveraged from the Alfresco Enterprise Content Management platform. Do contact us for a case study on this topic.
Original source: Alfresco QCAD Integration for CAD Files Preview
#qcad integration#Alfresco qcad integration#qcad integration for cad#document management system#Alfresco development company#Enterprise content management
0 notes
Link
We can QCAD integrate with Alfresco to enable users to view these CAD files within Alfresco document viewer. Here QCAD - Alfresco integration steps in the Linux environment.
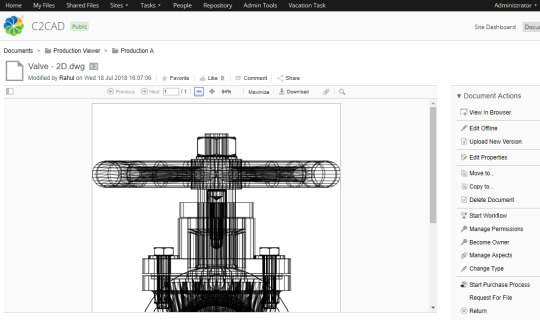
0 notes