#architecture reference
Explore tagged Tumblr posts
Text
I’m so baffled right now, I’ve never been here. Never been to Toronto.
But this library has been in my dreams?? Full of people and books mind you but
W t f

Metropolitan Toronto Reference Library, Toronto, 1973-77.
Architect: Raymond Moriyama
6K notes
·
View notes
Text
Fantasy Guide to Interiors
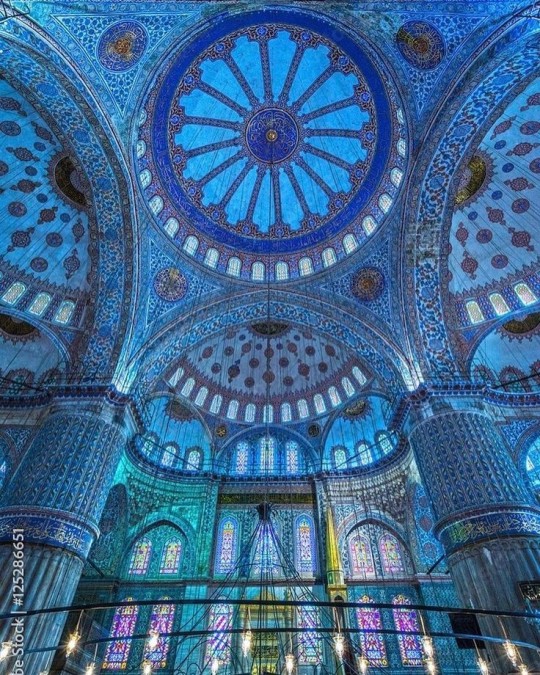
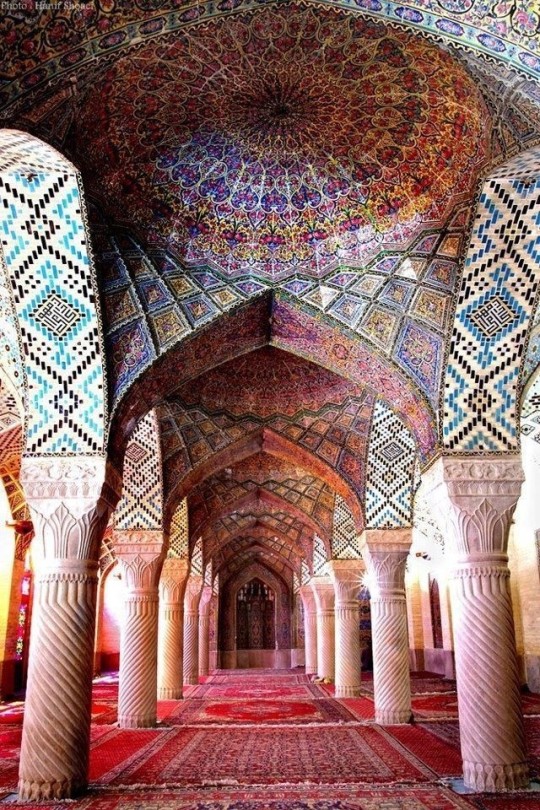
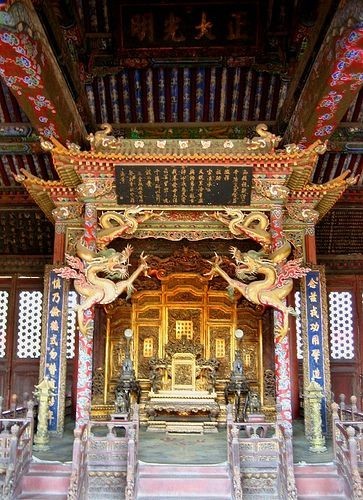
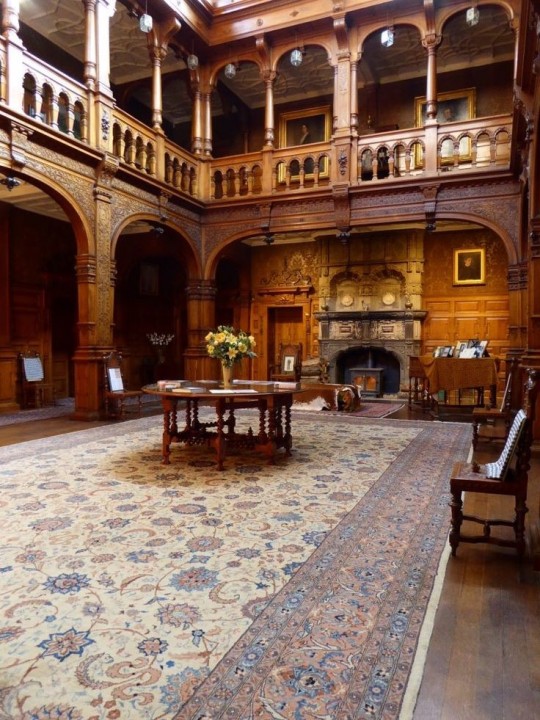
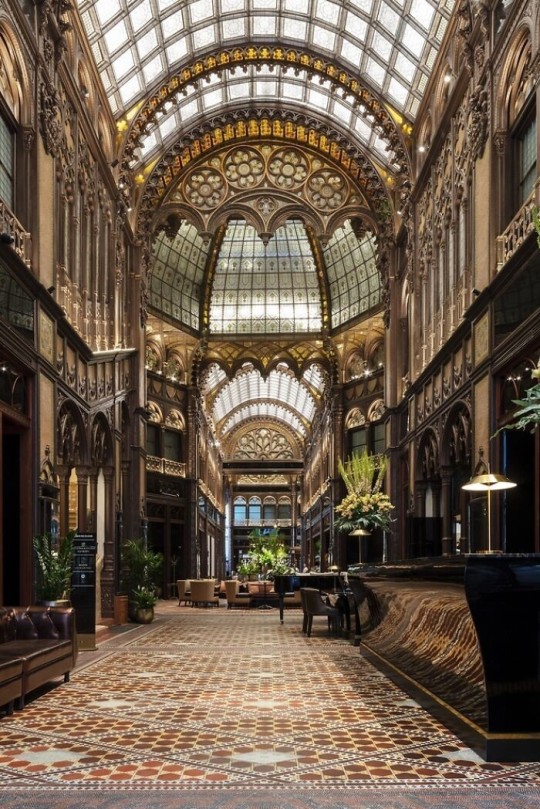
As a followup to the very popular post on architecture, I decided to add onto it by exploring the interior of each movement and the different design techniques and tastes of each era. This post at be helpful for historical fiction, fantasy or just a long read when you're bored.
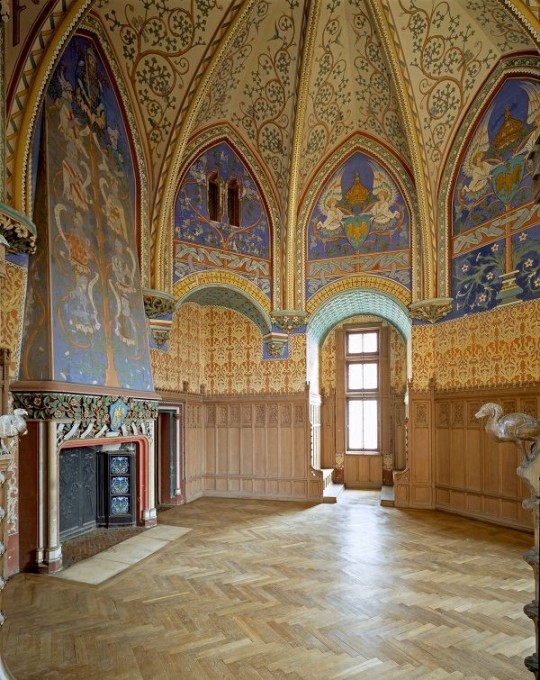
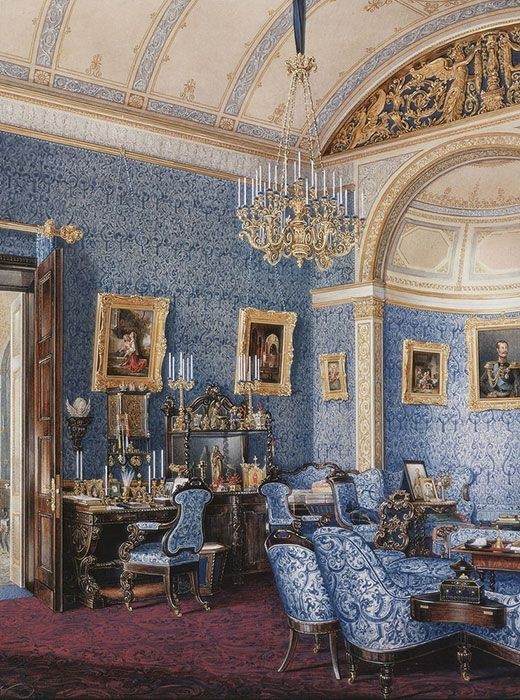
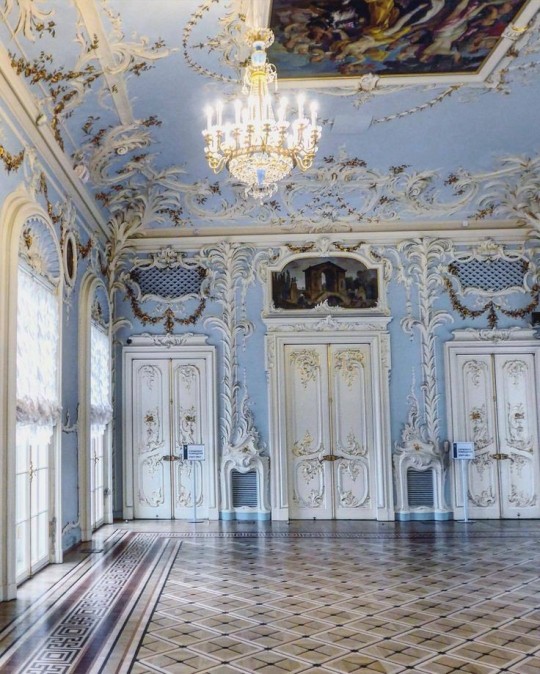
Interior Design Terms
Reeding and fluting: Fluting is a technique that consists a continuous pattern of concave grooves in a flat surface across a surface. Reeding is it's opposite.
Embossing: stamping, carving or moulding a symbol to make it stand out on a surface.
Paneling: Panels of carved wood or fabric a fixed to a wall in a continuous pattern.
Gilding: the use of gold to highlight features.
Glazed Tile: Ceramic or porcelain tiles coated with liquid coloured glass or enamel.
Column: A column is a pillar of stone or wood built to support a ceiling. We will see more of columns later on.
Bay Window: The Bay Window is a window projecting outward from a building.
Frescos: A design element of painting images upon wet plaster.
Mosaic: Mosaics are a design element that involves using pieces of coloured glass and fitted them together upon the floor or wall to form images.
Mouldings: ornate strips of carved wood along the top of a wall.
Wainscoting: paneling along the lower portion of a wall.
Chinoiserie: A European take on East Asian art. Usually seen in wallpaper.
Clerestory: A series of eye-level windows.
Sconces: A light fixture supported on a wall.
Niche: A sunken area within a wall.
Monochromatic: Focusing on a single colour within a scheme.
Ceiling rose: A moulding fashioned on the ceiling in the shape of a rose usually supporting a light fixture.
Baluster: the vertical bars of a railing.
Façade: front portion of a building
Lintel: Top of a door or window.
Portico: a covered structure over a door supported by columns
Eaves: the part of the roof overhanging from the building
Skirting: border around lower length of a wall
Ancient Greece
Houses were made of either sun-dried clay bricks or stone which were painted when they dried. Ground floors were decorated with coloured stones and tiles called Mosaics. Upper level floors were made from wood. Homes were furnished with tapestries and furniture, and in grand homes statues and grand altars would be found. Furniture was very skillfully crafted in Ancient Greece, much attention was paid to the carving and decoration of such things. Of course, Ancient Greece is ancient so I won't be going through all the movements but I will talk a little about columns.
Doric: Doric is the oldest of the orders and some argue it is the simplest. The columns of this style are set close together, without bases and carved with concave curves called flutes. The capitals (the top of the column) are plain often built with a curve at the base called an echinus and are topped by a square at the apex called an abacus. The entablature is marked by frieze of vertical channels/triglyphs. In between the channels would be detail of carved marble. The Parthenon in Athens is your best example of Doric architecture.
Ionic: The Ionic style was used for smaller buildings and the interiors. The columns had twin volutes, scroll-like designs on its capital. Between these scrolls, there was a carved curve known as an egg and in this style the entablature is much narrower and the frieze is thick with carvings. The example of Ionic Architecture is the Temple to Athena Nike at the Athens Acropolis.
Corinthian: The Corinthian style has some similarities with the Ionic order, the bases, entablature and columns almost the same but the capital is more ornate its base, column, and entablature, but its capital is far more ornate, commonly carved with depictions of acanthus leaves. The style was more slender than the others on this list, used less for bearing weight but more for decoration. Corinthian style can be found along the top levels of the Colosseum in Rome.
Tuscan: The Tuscan order shares much with the Doric order, but the columns are un-fluted and smooth. The entablature is far simpler, formed without triglyphs or guttae. The columns are capped with round capitals.
Composite: This style is mixed. It features the volutes of the Ionic order and the capitals of the Corinthian order. The volutes are larger in these columns and often more ornate. The column's capital is rather plain. for the capital, with no consistent differences to that above or below the capital.
Ancient Rome
Rome is well known for its outward architectural styles. However the Romans did know how to add that rizz to the interior. Ceilings were either vaulted or made from exploded beams that could be painted. The Romans were big into design. Moasics were a common interior sight, the use of little pieces of coloured glass or stone to create a larger image. Frescoes were used to add colour to the home, depicting mythical figures and beasts and also different textures such as stonework or brick. The Romans loved their furniture. Dining tables were low and the Romans ate on couches. Weaving was a popular pastime so there would be tapestries and wall hangings in the house. Rich households could even afford to import fine rugs from across the Empire. Glass was also a feature in Roman interior but windows were usually not paned as large panes were hard to make. Doors were usually treated with panels that were carved or in lain with bronze.
Ancient Egypt
Egypt was one of the first great civilisations, known for its immense and grand structures. Wealthy Egyptians had grand homes. The walls were painted or plastered usually with bright colours and hues. The Egyptians are cool because they mapped out their buildings in such a way to adhere to astrological movements meaning on special days if the calendar the temple or monuments were in the right place always. The columns of Egyptian where thicker, more bulbous and often had capitals shaped like bundles of papyrus reeds. Woven mats and tapestries were popular decor. Motifs from the river such as palms, papyrus and reeds were popular symbols used.
Ancient Africa
African Architecture is a very mixed bag and more structurally different and impressive than Hollywood would have you believe. Far beyond the common depictions of primitive buildings, the African nations were among the giants of their time in architecture, no style quite the same as the last but just as breathtaking.
Rwandan Architecture: The Rwandans commonly built of hardened clay with thatched roofs of dried grass or reeds. Mats of woven reeds carpeted the floors of royal abodes. These residences folded about a large public area known as a karubanda and were often so large that they became almost like a maze, connecting different chambers/huts of all kinds of uses be they residential or for other purposes.
Ashanti Architecture: The Ashanti style can be found in present day Ghana. The style incorporates walls of plaster formed of mud and designed with bright paint and buildings with a courtyard at the heart, not unlike another examples on this post. The Ashanti also formed their buildings of the favourite method of wattle and daub.
Nubian Architecture: Nubia, in modern day Ethiopia, was home to the Nubians who were one of the world's most impressive architects at the beginning of the architecture world and probably would be more talked about if it weren't for the Egyptians building monuments only up the road. The Nubians were famous for building the speos, tall tower-like spires carved of stone. The Nubians used a variety of materials and skills to build, for example wattle and daub and mudbrick. The Kingdom of Kush, the people who took over the Nubian Empire was a fan of Egyptian works even if they didn't like them very much. The Kushites began building pyramid-like structures such at the sight of Gebel Barkal
Japanese Interiors
Japenese interior design rests upon 7 principles. Kanso (簡素)- Simplicity, Fukinsei (不均整)- Asymmetry, Shizen (自然)- Natural, Shibumi (渋味) – Simple beauty, Yugen (幽玄)- subtle grace, Datsuzoku (脱俗) – freedom from habitual behaviour, Seijaku (静寂)- tranquillity.
Common features of Japanese Interior Design:
Shoji walls: these are the screens you think of when you think of the traditional Japanese homes. They are made of wooden frames, rice paper and used to partition
Tatami: Tatami mats are used within Japanese households to blanket the floors. They were made of rice straw and rush straw, laid down to cushion the floor.
Genkan: The Genkan was a sunken space between the front door and the rest of the house. This area is meant to separate the home from the outside and is where shoes are discarded before entering.
Japanese furniture: often lowest, close to the ground. These include tables and chairs but often tanked are replaced by zabuton, large cushions. Furniture is usually carved of wood in a minimalist design.
Nature: As both the Shinto and Buddhist beliefs are great influences upon architecture, there is a strong presence of nature with the architecture. Wood is used for this reason and natural light is prevalent with in the home. The orientation is meant to reflect the best view of the world.
Islamic World Interior
The Islamic world has one of the most beautiful and impressive interior design styles across the world. Colour and detail are absolute staples in the movement. Windows are usually not paned with glass but covered in ornate lattices known as jali. The jali give ventilation, light and privacy to the home. Islamic Interiors are ornate and colourful, using coloured ceramic tiles. The upper parts of walls and ceilings are usually flat decorated with arabesques (foliate ornamentation), while the lower wall areas were usually tiled. Features such as honeycombed ceilings, horseshoe arches, stalactite-fringed arches and stalactite vaults (Muqarnas) are prevalent among many famous Islamic buildings such as the Alhambra and the Blue Mosque.
Byzantine (330/395–1453 A. D)
The Byzantine Empire or Eastern Roman Empire was where eat met west, leading to a melting pot of different interior designs based on early Christian styles and Persian influences. Mosaics are probably what you think of when you think of the Byzantine Empire. Ivory was also a popular feature in the Interiors, with carved ivory or the use of it in inlay. The use of gold as a decorative feature usually by way of repoussé (decorating metals by hammering in the design from the backside of the metal). Fabrics from Persia, heavily embroidered and intricately woven along with silks from afar a field as China, would also be used to upholster furniture or be used as wall hangings. The Byzantines favoured natural light, usually from the use of copolas.
Indian Interiors
India is of course, the font of all intricate designs. India's history is sectioned into many eras but we will focus on a few to give you an idea of prevalent techniques and tastes.
The Gupta Empire (320 – 650 CE): The Gupta era was a time of stone carving. As impressive as the outside of these buildings are, the Interiors are just as amazing. Gupta era buildings featured many details such as ogee (circular or horseshoe arch), gavaksha/chandrashala (the motif centred these arches), ashlar masonry (built of squared stone blocks) with ceilings of plain, flat slabs of stone.
Delhi Sultanate (1206–1526): Another period of beautifully carved stone. The Delhi sultanate had influence from the Islamic world, with heavy uses of mosaics, brackets, intricate mouldings, columns and and hypostyle halls.
Mughal Empire (1526–1857): Stonework was also important on the Mughal Empire. Intricately carved stonework was seen in the pillars, low relief panels depicting nature images and jalis (marble screens). Stonework was also decorated in a stye known as pietra dura/parchin kari with inscriptions and geometric designs using colored stones to create images. Tilework was also popular during this period. Moasic tiles were cut and fitted together to create larger patters while cuerda seca tiles were coloured tiles outlined with black.
Chinese Interiors
Common features of Chinese Interiors
Use of Colours: Colour in Chinese Interior is usually vibrant and bold. Red and Black are are traditional colours, meant to bring luck, happiness, power, knowledge and stability to the household.
Latticework: Lattices are a staple in Chinese interiors most often seen on shutters, screens, doors of cabinets snf even traditional beds.
Lacquer: Multiple coats of lacquer are applied to furniture or cabinets (now walls) and then carved. The skill is called Diaoqi (雕漆).
Decorative Screens: Screens are used to partition off part of a room. They are usually of carved wood, pained with very intricate murals.
Shrines: Spaces were reserved on the home to honour ancestors, usually consisting of an altar where offerings could be made.
Of course, Chinese Interiors are not all the same through the different eras. While some details and techniques were interchangeable through different dynasties, usually a dynasty had a notable style or deviation. These aren't all the dynasties of course but a few interesting examples.
Song Dynasty (960–1279): The Song Dynasty is known for its stonework. Sculpture was an important part of Song Dynasty interior. It was in this period than brick and stone work became the most used material. The Song Dynasty was also known for its very intricate attention to detail, paintings, and used tiles.
Ming Dynasty(1368–1644): Ceilings were adorned with cloisons usually featuring yellow reed work. The floors would be of flagstones usually of deep tones, mostly black. The Ming Dynasty favoured richly coloured silk hangings, tapestries and furnishings. Furniture was usually carved of darker woods, arrayed in a certain way to bring peace to the dwelling.
Han Dynasty (206 BC-220 AD): Interior walls were plastered and painted to show important figures and scenes. Lacquer, though it was discovered earlier, came into greater prominence with better skill in this era.
Tang Dynasty (618–907) : The colour palette is restrained, reserved. But the Tang dynasty is not without it's beauty. Earthenware reached it's peak in this era, many homes would display fine examples as well. The Tang dynasty is famous for its upturned eaves, the ceilings supported by timber columns mounted with metal or stone bases. Glazed tiles were popular in this era, either a fixed to the roof or decorating a screen wall.
Romanesque (6th -11th century/12th)
Romanesque Architecture is a span between the end of Roman Empire to the Gothic style. Taking inspiration from the Roman and Byzantine Empires, the Romanesque period incorporates many of the styles. The most common details are carved floral and foliage symbols with the stonework of the Romanesque buildings. Cable mouldings or twisted rope-like carvings would have framed doorways. As per the name, Romansque Interiors relied heavily on its love and admiration for Rome. The Romanesque style uses geometric shapes as statements using curves, circles snf arches. The colours would be clean and warm, focusing on minimal ornamentation.
Gothic Architecture (12th Century - 16th Century)
The Gothic style is what you think of when you think of old European cathedrals and probably one of the beautiful of the styles on this list and one of most recognisable. The Gothic style is a dramatic, opposing sight and one of the easiest to describe. Decoration in this era became more ornate, stonework began to sport carving and modelling in a way it did not before. The ceilings moved away from barreled vaults to quadripartite and sexpartite vaulting. Columns slimmed as other supportive structures were invented. Intricate stained glass windows began their popularity here. In Gothic structures, everything is very symmetrical and even.
Mediaeval (500 AD to 1500)
Interiors of mediaeval homes are not quite as drab as Hollywood likes to make out. Building materials may be hidden by plaster in rich homes, sometimes even painted. Floors were either dirt strewn with rushes or flagstones in larger homes. Stonework was popular, especially around fireplaces. Grand homes would be decorated with intricate woodwork, carved heraldic beasts and wall hangings of fine fabrics.
Renaissance (late 1300s-1600s)
The Renaissance was a period of great artistry and splendor. The revival of old styles injected symmetry and colour into the homes. Frescoes were back. Painted mouldings adorned the ceilings and walls. Furniture became more ornate, fixed with luxurious upholstery and fine carvings. Caryatids (pillars in the shape of women), grotesques, Roman and Greek images were used to spruce up the place. Floors began to become more intricate, with coloured stone and marble. Modelled stucco, sgraffiti arabesques (made by cutting lines through a layer of plaster or stucco to reveal an underlayer), and fine wall painting were used in brilliant combinations in the early part of the 16th century.
Tudor Interior (1485-1603)
The Tudor period is a starkly unique style within England and very recognisable. Windows were fixed with lattice work, usually casement. Stained glass was also in in this period, usually depicting figures and heraldic beasts. Rooms would be panelled with wood or plastered. Walls would be adorned with tapestries or embroidered hangings. Windows and furniture would be furnished with fine fabrics such as brocade. Floors would typically be of wood, sometimes strewn with rush matting mixed with fresh herbs and flowers to freshen the room.
Baroque (1600 to 1750)
The Baroque period was a time for splendor and for splashing the cash. The interior of a baroque room was usually intricate, usually of a light palette, featuring a very high ceiling heavy with detail. Furniture would choke the room, ornately carved and stitched with very high quality fabrics. The rooms would be full of art not limited to just paintings but also sculptures of marble or bronze, large intricate mirrors, moldings along the walls which may be heavily gilded, chandeliers and detailed paneling.
Victorian (1837-1901)
We think of the interiors of Victorian homes as dowdy and dark but that isn't true. The Victorians favoured tapestries, intricate rugs, decorated wallpaper, exquisitely furniture, and surprisingly, bright colour. Dyes were more widely available to people of all stations and the Victorians did not want for colour. Patterns and details were usually nature inspired, usually floral or vines. Walls could also be painted to mimic a building material such as wood or marble and most likely painted in rich tones. The Victorians were suckers for furniture, preferring them grandly carved with fine fabric usually embroidered or buttoned. And they did not believe in minimalism. If you could fit another piece of furniture in a room, it was going in there. Floors were almost eclusively wood laid with the previously mentioned rugs. But the Victorians did enjoy tiled floors but restricted them to entrances. The Victorians were quite in touch with their green thumbs so expect a lot of flowers and greenery inside. with various elaborately decorated patterned rugs. And remember, the Victorians loved to display as much wealth as they could. Every shelf, cabinet, case and ledge would be chocked full of ornaments and antiques.
Edwardian/The Gilded Age/Belle Epoque (1880s-1914)
This period (I've lumped them together for simplicity) began to move away from the deep tones and ornate patterns of the Victorian period. Colour became more neutral. Nature still had a place in design. Stained glass began to become popular, especially on lampshades and light fixtures. Embossing started to gain popularity and tile work began to expand from the entrance halls to other parts of the house. Furniture began to move away from dark wood, some families favouring breathable woods like wicker. The rooms would be less cluttered.
Art Deco (1920s-1930s)
The 1920s was a time of buzz and change. Gone were the refined tastes of the pre-war era and now the wow factor was in. Walls were smoother, buildings were sharper and more jagged, doorways and windows were decorated with reeding and fluting. Pastels were in, as was the heavy use of black and white, along with gold. Mirrors and glass were in, injecting light into rooms. Gold, silver, steel and chrome were used in furnishings and decor. Geometric shapes were a favourite design choice. Again, high quality and bold fabrics were used such as animal skins or colourful velvet. It was all a rejection of the Art Noveau movement, away from nature focusing on the man made.
Modernism (1930 - 1965)
Modernism came after the Art Deco movement. Fuss and feathers were out the door and now, practicality was in. Materials used are shown as they are, wood is not painted, metal is not coated. Bright colours were acceptable but neutral palettes were favoured. Interiors were open and favoured large windows. Furniture was practical, for use rather than the ornamentation, featuring plain details of any and geometric shapes. Away from Art Deco, everything is straight, linear and streamlined.
#This took forever#I'm very tired#But enjoy#I covered as much as I could find#Fantasy Guide to interiors#interior design#Architecture#writings#writing resources#Writing reference#Writing advice#Writer's research#writing research#Writer's rescources#Writing help#Mediaeval#Renaissance#Chinese Interiors#Japanese Interiors#Indian interiors#writing#writeblr#writing reference#writing advice#writer#spilled words#writers
5K notes
·
View notes
Text
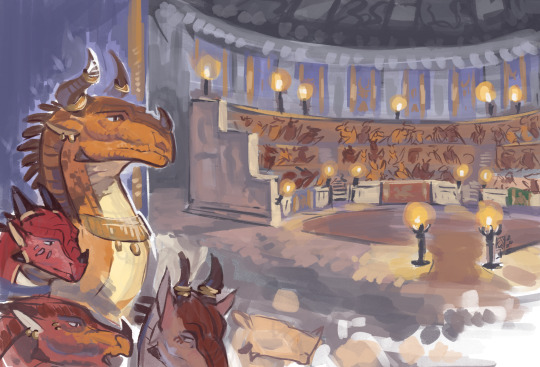

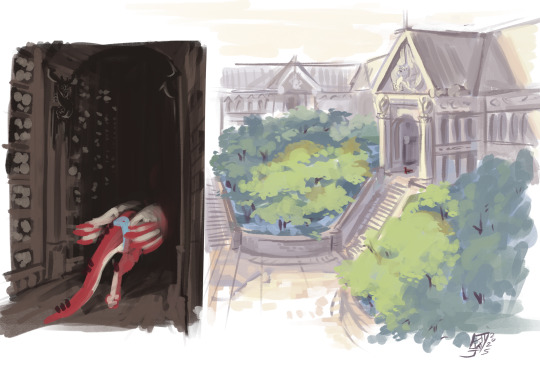
Some quick Skywing stuff
#The fun part of frequently practicing western/classical architecture is how I can just freehand buildings like that without reference#also I guess I can maintag this? But I won't... not fully at least. just the airbag#art#my art#doodle#wings of fire#wof#prsk wof au#airi momoi
706 notes
·
View notes
Text
Mass Effect screenshots for art references
Huge screenshot dump incoming! There will be 3 more parts to this in a reblog chain! Seriously there's 30 shots just of walls 😅 Find the full 4 parts >here< A collection of screenshots that I took for the purpose of creating backgrounds in art, and to study the textures, architecture, infrastructure and furnishings in mass effect Legendary Edition. These are practical rather than pretty aesthetic shots, if one seems completely random i'm probably trying to capture some wires, a floor tile or a sofa etc. I thought someone might find them handy! You are welcome to use and transform these in whatever way you wish and I don't need to be credited.





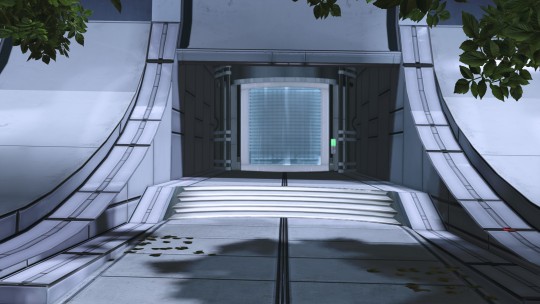


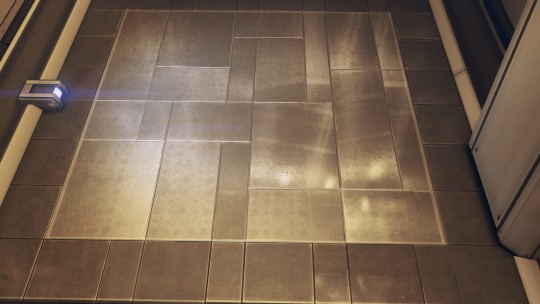
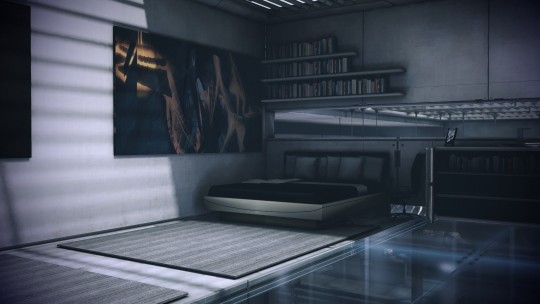









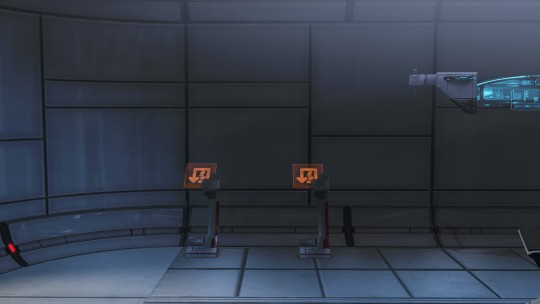




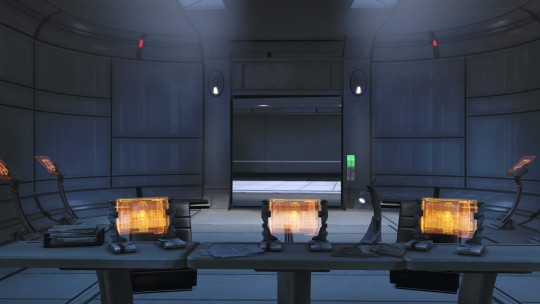
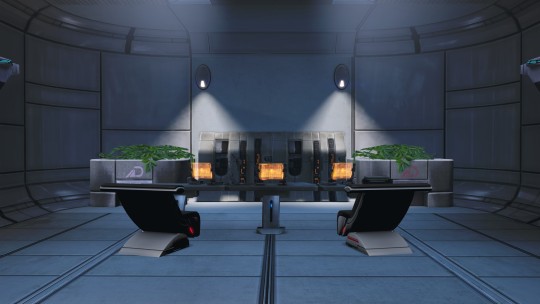

#part 1 of 4#mass effect#mass effect reference#mass effect architecture#mass effect infrastructure#mass effect furniture#mass effect scenery
249 notes
·
View notes
Text
Some Architecture Vocabulary

Arcade: a succession of arches supported on columns. An arcade can be free-standing covered passage or attached to a wall, as seen on the right.
Arch: the curved support of a building or doorway. The tops of the arches can be curved, semicircular, pointed, etc.
Architrave: the lowest part of the entablature that sits directly on the capitals (tops) of the columns.
Capital: the top portion of a column. In classical architecture, the architectural order is usually identified by design of the capital (Doric, Ionic, or Corinthian).
Classical: of or pertaining to Classicism.
Classicism: a preference or regard for the principles of Greek and Roman art and architecture. Common classicizing architecture is a sense of balance, proportion, and “ideal” beauty.
Column: an upright post, usually square, round, or rectangular. It can be used as a support or attached to a wall for decoration. In classical architecture, columns are composed of a capital, shaft, and a base (except in the Doric order).
Cornice: the rectangular band above the frieze, below the pediment.
Dome: a half-sphere curvature constructed on a circular base, as seen on the right.
Entablature: the upper portion of an order, it includes the architrave, frieze and cornice.
Frieze: the wide rectangular section on the entablature, above the architrave and below the cornice. In the Doric order, the frieze is often decorated with triglyphs (altering tablets of vertical groves) and the plain, rectangular bands spaced between the triglyphs (called metopes).
Metopes: the rectangular slabs that adorned the outside of Doric temples, just above the exterior colonnade.
Order: an ancient style of architecture. The classical orders are Doric, Ionic, or Corinthian. An order consists of a column, with a distinctive capital, supporting the entablature and pediment.
Pediment: a classical element that forms a triangular shape above the entablature. The pediment is often decorated with statues and its sides can be curved or straight.
Pronaos (pro-NAY-us): the entrance hall of a temple.
Triglyphs: a decorative element of a frieze consisting of three vertical units.
Vault: an arched ceiling usually made of wood or stone, as seen on the right.
Source ⚜ More: Word Lists ⚜ Notes ⚜ Writing Resources PDFs
#writeblr#writing notes#terminology#writers on tumblr#architecture#writing prompt#poetry#literature#poets on tumblr#spilled ink#creative writing#writing reference#dark academia#light academia#lit#worldbuilding#studyblr#langblr#booklr#bookblr#word list#writing resources
721 notes
·
View notes
Text
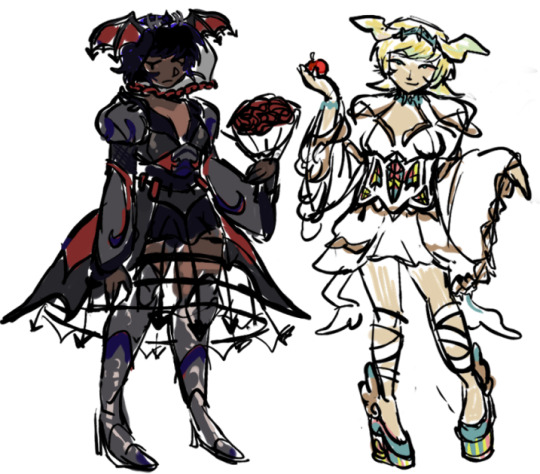
Devilman monster high who agrees
#Thoughts r appreciated .bc idk if i did it justice#They are both based on architecture#ryo specifically is based on cathedrals & stained glass with laurel accents i forgot to lean more into tjat though#.the apple is for obvious reasons#Akiras is based on spiked fences and gates#my initial idea was like . Bloody valentines or smth with a romantic twist so thats why he has a bridal veil#but eventually i started leaning into a knight aspect Idk.#if i were 2 redesign it i would reference the CLAMP version with more draconic features bc i thinj that would beCool#my art#devilman#devilman au
96 notes
·
View notes
Text

something something parkour church
#rawdogging gothic architecture on a postit with highlighters#no reference no thought process no nothing. just brainrot#shame you cant really see the 🔄 on the top window i thought it was funny#parkour civilization#evbo#evbo parkciv#evbo parkour civilization#emf#emf parkciv#emf parkour civilization#mavbo#well the implications. its the thought that counts yk-#my art
191 notes
·
View notes
Text

outside the corner red dwelling
#idk man its a portland architecture reference#my fanart#the left hand of darkness#tlhod#another inscrutable sketch from ME
99 notes
·
View notes
Text
"The Current [1907] Psychological Traits of the Romanian People" [x]
Oh, 1907, you say? *Ctrl+F to see how many times the word 'Oriental' shows up in the article*
110 notes
·
View notes
Text
Why Frank Lloyd Wright?

Frank Lloyd Wright wasn’t a native Chicagoan as he grew up moving around during his childhood before his family settled in Wisconsin. He did spend a significant portion of his life and career in Chicago and its suburbs, including at his home and studio in Oak Park, which is where Carmy toured in episode 5.
But why did Carmy seek out Frank Lloyd Wright?

The architecture of the city is something a lot of Chicagoans are proud of and I feel like, in the 20 years I’ve lived in the Chicagoland area, know at least something about. The architecture tours in the city are plentiful and fascinating (my favorite version is the boat tours on the Chicago River – and if you can’t go yourself, Chicago PBS legend Geoffery Baer filmed a pretty good rendition for WTTW). But there are a lot of other major Chicago architects they could have featured on the show – granted, Frank Lloyd Wright’s home and studio is the best space to support a filming expedition like this. Other options would have been looking at Bauhaus/Mid-Century Modern architect Mies van der Rohe, who was at what is now the Illinois Institute of Technology from the late 1930s to 1958 and left his 'less is more' mark on the city and suburbs, including the McCormick House at the Elmhurst Art Museum in suburban Elmhurst or the Edith Farnsworth House in Plano, Illinois. (However, I think the minimalism of the interiors of McCormick and Farnsworth Houses would not have played as beautifully on camera as Wright’s home and studio did. I have been to McCormick House multiple times and…yeah. It’s stark.).

Or, they could have looked at major 19th Century architects like Daniel Burnham (as featured in Erik Larson’s Devil in the White City, Burnham’s partner John Wellborn Root, Wright’s mentor and boss Louis Sullivan, or Holabird and Roche. (Chicago Architecture Foundation for more information). They could have filmed Carmy visiting the exteriors of lots of interesting and important Chicago buildings, similar to Syd’s food adventure in S2E3.
However, I think Storer chose to have Carmy explore FLW’s home and studio in the episode because of parallels in both circumstance and ethos between the character and the architect.
Like Carmy, Wright was not an exceptional or even good student:
“...he was admitted in January 1886 to the University of Wisconsin as a ‘special student’ in the ‘scientific’ curriculum. He did not fare especially well.” -foreword of Essential Texts (p14)
Also like Carmy, Wright did have a large extended family who were wealthy enough that uncles and aunts commissioned buildings that likely sparked Wright’s interest in architecture, and also gave him early opportunities to discover and spark his passion for building. However, Wright’s childhood was also tumultuous; his parents’ divorce in 1884 after a contentious and even potentially violent marriage (his father mentioned “emotional cruelty and physical violence and spousal abandonment” in the filing) certainly left a mark on the lives of Wright and his two sisters. His father left shortly after the divorce was granted and Wright never saw him again – potentially another parallel.
“It may be that financial difficulties stemming from his parents’ divorce in 1885 prompted him to take a job in Professor Allan D. Conover’s architectural office during the spring and fall semesters of 1886, and to work that summer for Silsbee* in Spring Green. Perhaps his love for architecture was kindled by those two men. Or it may be that with prosperous relatives, his mother – with whom he lived, his father having left Madison – did not need further assistance, and that Wright sought employment because his love had already blossomed on its own. Whatever the circumstances, he withdrew from the university in December. Early 1887 found him in Chicago working for Silsbee as a renderer and draughtsman.” (Essential Texts p14) *who had been hired by “the Lloyd Joneses, an enormous extended family from which Wright descended on his mother’s side.” (p13)
Wright worked at another Chicago firm after Silsbee, before moving to Adler & Sullivan, who had one of the preeminent Chicago architecture firms of the day. One of their best known works is the Auditorium (Theater) Building.
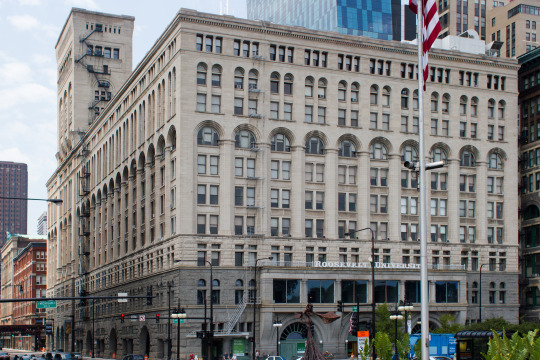
Wright rose through the ranks there quickly, becoming:
“Sullivan’s protegee and confidant…Perhaps because Sullivan and Wright had grown so intimate–the one finding the ‘son’ he never had, the other acquiring a substitute ‘father’ – it became a matter of personal rejection, at least to Sullivan, when the two disagreed over the terms of Wright’s contract and the conditions of his employment. Feeling himself betrayed, Sullivan fired Wright, who immediately opened his own office in 1893. (p15)
Wright was fired for taking outside commissions, which was not allowed by Wright’s contract with Sullivan. Not exactly the same as Carmy pretending his order had a fennel allergy and substituting blood orange on the paupiette of hamachi – but also not miles away. And I think there are echoes of some of the chefs mentoring Carmy across his career, both positive and asshole chef David in the relationships that Wright formed with his own mentors.
What about Frank Lloyd Wright’s personal life?

Frank Lloyd Wright married his first wife, Catherine, in 1889 - the same year he built his home and studio in Oak Park. They had six children together. However, over the course of several years Wright became close with Mamah Borthwick Cheney. Neighbors of Wright in Oak Park, she and her husband had commissioned a house from Wright. Over the course of his work on the Cheney house, he and Mamah began an affair that took them away from their families to live in Europe for a year. It was quite the scandal, in the Chicago area and in the architecture world. The Cheneys divorced but Catherine would not grant Wright a divorce for several years, though she eventually did. Wright and Mamah moved to Taliesin, the home and grounds Wright built in Spring Green, Wisconsin, and lived there together with her two children.
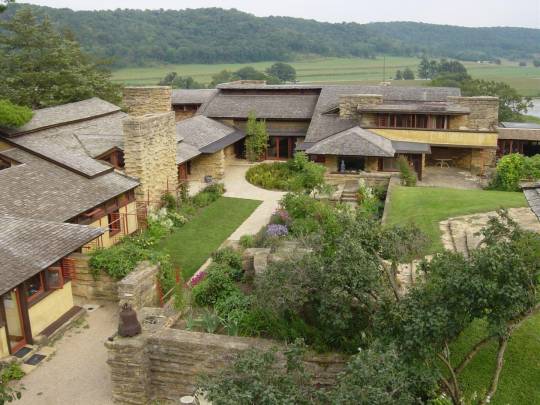
By accounts and in spite of the scandal, Wright and Mamah Cheney seemed to have the deepest connection of all of the (several) women he was with. However, it was not made to last. Mameh, her children, and several others who were working on the Taliesin grounds were brutally murdered and the house was burned down. The loss left a profound impact on Wright, who eulogized Mameh in a local Wisconsin newspaper:
“Unless we realize that Right Now is the most important moment of our lives, ‘there will become a bitter time when the thought of how much more potent with love and affection the precious Present might have been, will desolate our hearts.’” (p 20) - quoting from Wright’s obituary for Mameh Borthwick
Every second counts, you know.
However, I don’t think Wright’s romantic relationships have significant parallels to Carmy’s.
The Prairie School and Inspiration
Other than his formative years and early career beginnings, the place where there are the most parallels between Carmy and Frank Lloyd Wright are in the work itself. The architectural achievement Wright is best known for is establishing the Prairie School (or Style). This style is incredibly rooted in place – organic is the word Wright (and Sullivan) used consistently – and calls for buildings to make sense in the context of the landscapes surrounding them.
“By this, Wright meant that architecture should be suited to its environment and be a product of its place, purpose, and time.” (source)
Sound familiar?

Frank Lloyd Wright was given the American Institute of Architects’ Gold Medal in 1949. His acceptance speech, which ties together both fundamental aspects of the philosophy of organic architecture, which drove the Prairie School as well as Wright’s later work, and a statement of legacy, interestingly combines the same sense of legacy – a chef creating a dish which inspires another chef to iterate or create another, related dish, and on and on – which Carmy spoke about with Marcus in season 3:
…because this thought that we call organic architecture has gone abroad. It has won abroad, under different names. A singular thing. We will never take an original thought or an idea until we have diluted it, until we have passed it around and given it a good many names. After that takes place, then we can go, and we do go. Well, that has happened. This thing has been named different names all over the world. It has come back home and I use the word – I say come back home advisedly – because here is where it was born. Here it was born in this cradle – as we are fond of calling it – of liberty which has denigrated into license. Now, what are we going to do with it? Are we going to let it become a commonplace and shove it into the gutter, or are we really going to look up to it, use it, honor it – and believe me, if we do, we have found the centerline of a democracy. Because the principles of an organic architecture, once you comprehend them, naturally grow and expand into this great freedom that we hoped for when we founded this nation and that we call democracy. Well, it’s enough. Isn’t it?” (Essential Texts p294)
I think this passage speaks to what Carmy and Sydney agreed early on, in season 1 and 2, on how they wanted the new world order of the restaurant they would create together to work. Not a hierarchical shit show, but someplace where every person on the team could grow together and contribute (as Tina does, and Marcus, and Nat, and Richie, and Sweeps, and even Neil...). As they said in episode 10, they finally have their team. Frank Lloyd Wright had this idea of the importance of really, truly inhibiting yourself though not at the expense of the collective.
“Nor should we forget his profound commitment to individualism, to everyone’s duty to be one’s self, regardless of social pressure, while keeping in mind the goal of social harmony. Equally important was his commitment, not to a predatory individualism leading to the accumulation of uncurbed power, but of every person’s obligation to oppose it in the name of democratic principle. As a latter-day Jeffersonian democrat, Wright spent a good deal of time criticizing government and corporate hegemony, believing it would inevitably subvert individual freedoms. However poorly he may have expressed at the times, however the very fact that he spoke of such things set him apart from most architects, and still does.” (p22)
It's possible that Frank Lloyd Wright was selected as the reference point here to poke at some of the things that Storer seems to be quietly insinuating about fine dining and classicism. Or it could just be that Storer wanted Carmy to seek out a beautiful Chicago space for inspiration.

#the bear season 4#4x5 replicants#frank lloyd wright in the bear#frank lloyd wright#chicago architecture#chicago stuff in the bear#the bear fx#the bear meta#the bear references#chicago in the bear#phew#sydcarmy#the bear#for good measure#also i just really love chicago#and how good it is to history nerdy people like me#also shout out to geoffery baer lol
91 notes
·
View notes
Text
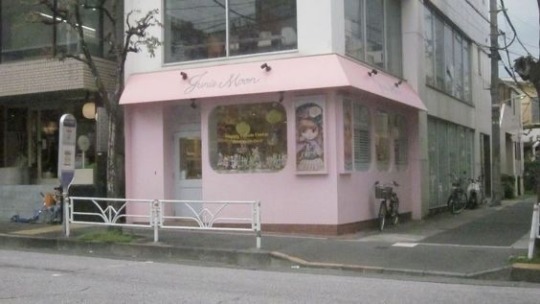
౨ৎ
#cute#cute photo dump#pink#pinkcore#pink aesthetic#pinterest#pink blog#cute aesthetic#pink pilates princess#pink tumblr#cutesy#not mine#soft pink#pastel pink#pink moodboard#source: pinterest#cute icons#pale pink#pink divider#so cute#pinkmas#pink bows#pink and brown#cutecore#pretty#pretty in pink#pink lips#cute gif#architecture#reference
54 notes
·
View notes
Text




char. design stuff and map update
The greek alphabet name system is for more technical classification, while names like ,,Children of Eos" [group Epsilon] and ,,Wish for Tomorrow" [group Tau] are used more by public and for grandioser introductions in political meetings.
#rw#rain world#oc tag#rw ancients#rw iterator#rw slugcat#oc: three sparrows#oc: the tinkerer#oc: orion's pathway#philosophy sessions au#my art#procrastinating on revising iterator anatomy/spirit body works and social structures + architecture by making a year due reference.#no more flipping through like 7 images half of which are ns|fw to get 'Row's damn markings down hallelujah..#yes those symbols are translatable and exist outside of my creation. one day i might make a conlang at this rate but not now
139 notes
·
View notes
Note
hi! I saw that you have room references, but are there any good references for exteriors/architecture of houses/buildings on the island? Is it common for people to have houses there, or is it mostly inns and the like?
I also wanted to say that this blog is super useful, and thank you for running it !! Have a good day :]
Hello!
It's mentioned a few times but the village barely has space for the amount of people that are moving there because of the dungeon. (daydream hour 5 and Adventure's Bible)




"Housing on the island is in serious demand, so even with a lot of money renting a spacious room isn't easy."
"(....) instead renting a house in Kahka Brud for himself. During expeditions he stays in the guild lodging house on the Island"
"(...) They planned to stay only until they were earning enough to rent an apartment. However the Island's population was growing rapidly, and the rent skyrocketed"
"(...) at the inn where Shuro's party stays during their expeditions."
None of them have a house in the Island even tho they're some of the most successful adventurers there, the characters with houses in Melini village is Tansu's family and the governor I think? I think it's safe to assume all the other adventurer's that arrived there after the dungeon was discovered live in inns or rented rooms. The ones that have houses like Chilchuck have the house outside the island (in Kahka Brud) and stay in smaller places when adventuring.

Here's some Melini Village architecture I could find
From far away (ch 1)

Streets (ch 1, ch 10, ch 22 and ch 45)






Governor Manor (ch 22 and 45)


A "temple" (it's the resurrection center it connects to the dungeon thru a hole on the floor, ch 22)

Outside the village I imagine (ch 82)


That's what I could find where Melini Village shows up. If you want to check the chapters are 1, 10, 22, 45 and 82, there's some more panels I didn't add here cause they're too close up or hard to see, and some in Kahka Brud (in ch 82) so you might want to check those too.
You're welcome and thank you for your kind words! Have a nice day!
#edited out some of the text so it's less distracting maybe?#dungeon meshi#compilation#architecture#dungeon meshi manga#dungeon meshi spoilers#<-cause of the last two#melini village#the island#worldbuilding#saywha413#ask#lore ask#dunmeshi#reference#for referencing#longpost#long post
82 notes
·
View notes
Text

Doodle before bed! Trying to figure out how atmosphere works.
#the barking artist#knight#knight oc#the fox seizer#dragon#gothic architecture#used an elden ring screenshot as a reference for scale and thins#not sure how well it turned out but i like it at least#fuhzaskent
186 notes
·
View notes
Text
Writing Notes: Art Deco
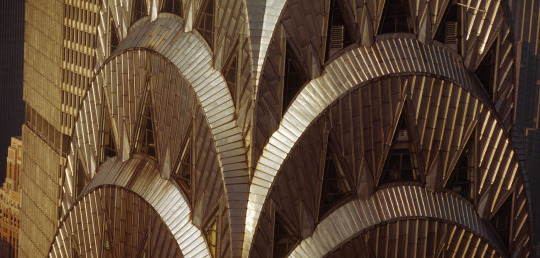
Art Deco - a style of decor and architecture that peaked in international popularity in the 1920s and 1930s and includes modern design elements combined with sophisticated craftsmanship.
The design movement is further characterized by geometric shapes and a bold color palette; the use of metals or metallic details; glam fabrics with patterns; and figures from Greek and Roman mythology.
Depending on the geography and time period referenced, it can vary widely.
While early styles were bursting with often clashing colors, the Great Depression ushered in a more minimalist approach and muted some of the excesses of the initial art deco designers.
The deco era has experienced a resurgence in recent times, thanks in part to Hollywood films that heavily feature the aesthetic, such as Chicago (2002) and The Great Gatsby (2013).
Elements of Art Deco Decor Design
Art deco decor and architecture can vary, but here are some of the characteristics practically synonymous with the style of the deco period, today considered to be somewhat retro in style.
Geometric shapes: Key art deco elements include geometric designs such as sunbursts, which are sometimes deconstructed into circles and triangles; zigzag patterns, which may vary from stacked chevrons to houndstooth patterns; and scalloped patterns, which combine aspects of both sunburst and zigzag shapes. For example, a screen meant to divide a dining room from a living room may feature rounded, scalloped curves at the top instead of flat edges.
Bold colors: Bright colors are characteristic of the art deco style, sometimes appearing in clashing combinations but always in vivid, gemstone hues, such as in colored glass in a sconce or chandelier, or in color-saturated wall decor that draws the eye.
Mythological figures: Figures from Greek and Roman mythology, or heavily mythologized modern stand-ins, feature prominently in art deco interior design, such as posters, light fixtures, and other objects. Art deco artists also flourished in the medium of sculpture, and some of the most enduring symbols of the style are found in sculptures in major cities around the world.
Various metals: Exterior art deco architecture and designs favor the use of chrome and stainless steel, especially in combination with concrete. Smaller works, such as a table lamp, may feature intricate inlays of more precious metals. In the absence of actual metal, art deco styles may include materials or visual elements intended to appear metallic in nature.
Luxurious, patterned fabrics: Art deco furniture upholstery usually features expensive or expensive-looking fabrics and brightly colored geometric patterns to further indicate opulence.
Lacquers and inlays: Finishing touches like a glossy lacquer on a counter or an exquisite, patterned inlay—made of expensive materials like gold or ivory—are representative of art deco in that they are at once sleek and modern while also showcasing a high degree of craftsmanship. Lacquered elements can appear on stools, side tables, coffee tables, or any surface where they will be admired and enjoyed.
A Brief History of Art Deco
Art deco decor and architecture first emerged early in the 20th century, but the style is still popular today.
Emergence in France: Art deco (arts décoratif in French) first appeared in France around the time of World War I, which began in 1914. Art deco was a reaction to the preceding art nouveau period (characterized by intricate, swirling designs)—an effort to bring back elements of traditional art and combine them with modern materials and craftsmanship. The style reached its peak at the 1925 Decorative Arts Exposition in Paris and dominated architecture and interior design ideas around the world.
Divergence of styles: By the late 1920s, the art deco look had split into two different schools of thought and style. The traditionalists wanted to pair the modern forms of home decor and architecture with traditional craftsmanship; the modernists embraced new materials, new technology, and mass production in favor of a more streamlined approach to design.
Emergence in New York: Art deco architecture and visual arts is closely associated with the city of New York, one of the cities where the style first appeared in the United States during the ’20s and flourishing into the 1930s. New York still has many skyscrapers and other examples of art deco architecture, such as Rockefeller Center, the Chrysler Building, and the Empire State Building.
Embrace around the world: Major international cities welcomed art deco design elements into their own decor, art, and architecture, and you can see examples of this style in mosaics, sculptures, and buildings in Brussels, Bucharest, Chicago, London, Mexico City, Miami, Moscow, Rio de Janeiro, Tokyo, and other cities.
Source ⚜ More: Notes & References ⚜ Writing Resources PDFs
#art deco#art#writing notes#worldbuilding#writeblr#writing inspiration#writing ideas#light academia#writers on tumblr#writing reference#architecture#literature#spilled ink#dark academia#writing prompt#history#design#creative writing#writing resources
125 notes
·
View notes
Text


193 notes
·
View notes