#architecturedrawing
Explore tagged Tumblr posts
Text

EASY Architecture Site Plan Diagrams in Rhino 8 - High Contrast Monochrome Aesthetic
youtube
In this video course we cover how to create a monochrome architecture site plan diagram in Rhino 8. The first half of the video we cover how to set-up a site plan in rhino, you can skip this portion if you have seen it in the previous video. In the second half, we modify the display settings to create a high contrast monochrome aesthetic.
#rhino3d#rhino8#architecturediagrams#diagrams#architecturedrawing#3d#archtutorial#architectureplan#vectorart#rendering#infographic#graphicdesign#parametric#parametricarchitecture#Youtube
3 notes
·
View notes
Text

Philipp Schaerer, Bildbauten series
2 notes
·
View notes
Photo
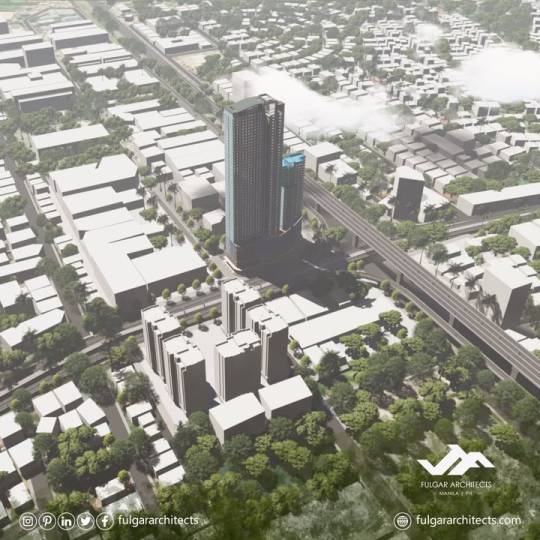
A two-tower, mixed-use building offering a variety of lifestyle amenities and a new condo living in the heart of Metro Manila's thriving commercial zone. Visit fulgararchitects.com
#lifestyle#architecture#architecturelovers#architecturedaily#condominium#lifestylechanges#lifestylemodel#architecture_best#lifestyledesign#architectureanddesign#architecturedetails#architecturegram#sky_high_architecture#architecturedrawing#architecturesketch#amazingarchitecture#architecturedose#wellnesslifestyle#architecturefactor#architecturelove#newlifestyle#architectureandpeople#condominiums#lifestyleph#architecturetoday#architecturedigest#makati#philippines
2 notes
·
View notes
Text



🛋️ Explore elegant interior layouts with precise CAD detailing!
From bedroom to kitchen, visualize your dream space with Cadbull’s exclusive design sets.
.
🔗 Connect with Us
🌐 Website: www.cadbull.com
📘 Facebook: dwgfiles
📸 Instagram: @cadbull
🎥 YouTube: @cadbull6464
🐦 X (Twitter): @cadbull
#AutoCAD#AutoCADDrawing#AutoCADDesign#CADDesign#CADDrafting#AutoCADArchitecture#2DDrawing#DWGFiles#TechnicalDrawing#EngineeringDrawing#AutoCADPlan#ArchitecturalDrafting#AutoCADLayout#CADCommunity#AutoCADDwg#InteriorDesign#ArchitectureLovers#DraftingDesign#FloorPlanDesign#ArchitectureDrawing#CADBlocks#ArchitecturalDesign#InteriorVisualization#HomeDesignPlan#AutoCADTips#CADInspiration#DWGPlan#DesignInCAD#ModernArchitecture#CADRendering
1 note
·
View note
Photo
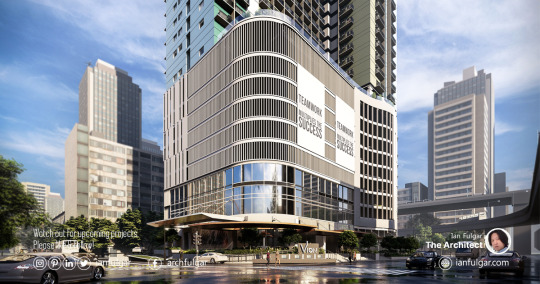
By making the podium level of the project visible at grade, we generated a new urban condition that is singular and memorable.
#architecture#architecturelovers#architecturedesign#architecturedaily#condominium#architecturedrawing#architecturephotos#architecturevisualization#architectureanddesign#architecturegram#architecturelove#architecturelife#architectureproject#condominiums#condominiumdesign#condominiumliving#condominiuminteriordesign#condominiumphilippines#architect#design#luxury#beautiful#lifestyle
1 note
·
View note
Text
Part LXIV
“We teach competition and to beat them all
We teach accumulation, but what's in you heart
Is love and compassion for all your kin
Every single movie ends, you see the good guys win
Every indescribable sov ng that you feel in your heart
Stronger than accumulation is compassion and love
Hard wired down to the core we are
Hard wired down to the cornea¨
Soja, life support
———————————————
“Oud Groevenbeek”
Plein-air architecture drawing
29.7 x 21 cm
Black pen on white paper
https://www.instagram.com/vidi_ink/
#OudGroevenbeek#PleinAir#ArchitectureDrawing#ArtInNature#SketchingOutside#UrbanSketching#CreativeProcess#ArtisticJourney#DrawingInspiration#ArchitecturalSketch#NatureArt#pleinairsketch#OudGroevenbeekStyle#ArtExpression#DesignArt#OutdoorDrawing#SketchingArchitecture#FineArts#ArtCommunity#LiveDrawing#artists on tumblr#vidi ink
0 notes
Photo
false

Patterns in development. Through this material intervention on this south facing sloping roof we hope to reduce the internal ambient temperature by 2 to 3degrees, while creating a motif that induces a visual identity for the houses from the main access road. Drawing and detail credits to MR . . #contemporaryvernacular #thehullin #instaarchitecture #indianarchitecture #architects #architecture #architecturephotography #bangalore #bangalorearchitects #design #arch #architecturelovers #art #architectureisart #bengaluruarchitects #construction #building #architecturedesign #arch #architecturedrawing #drawing
www.thehull.in (at Hosur) https://www.instagram.com/p/CU6ZkwUv13Z/?utm_medium=tumblr
#contemporaryvernacular#thehullin#instaarchitecture#indianarchitecture#architects#architecture#architecturephotography#bangalore#bangalorearchitects#design#arch#architecturelovers#art#architectureisart#bengaluruarchitects#construction#building#architecturedesign#architecturedrawing#drawing
1 note
·
View note
Photo
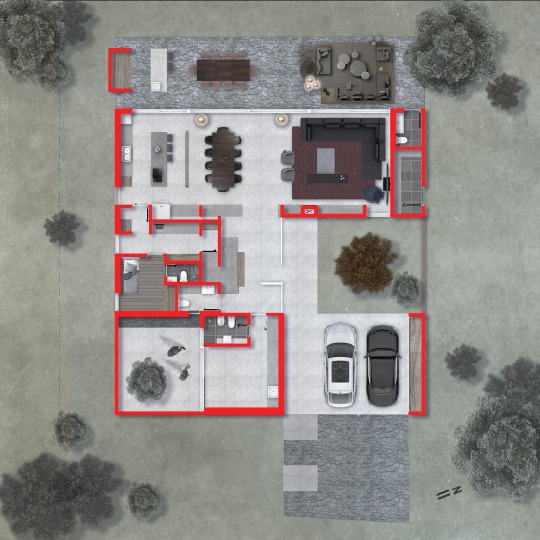
✧ 🏠🍒 Architectural Plants .• Second try but it definitely looks better now I really think that Photoshop is made for the better quality in these render photos, but I still missing this feature in Procreate… I wish they implement more architecture features - #photoshop #render #mattepainting #archi #architecture #architecturestudent #architecturedrawing #rederimage #architecturalplan #plantas #arquitortura #teamoprocreate
#✧ 🏠🍒 Architectural Plants .• Second try but it definitely looks better now I really think that Photoshop is made for the better quality in#but I still missing this feature in Procreate… I wish they implement more architecture features - photoshop render mattepainting arch
0 notes
Text
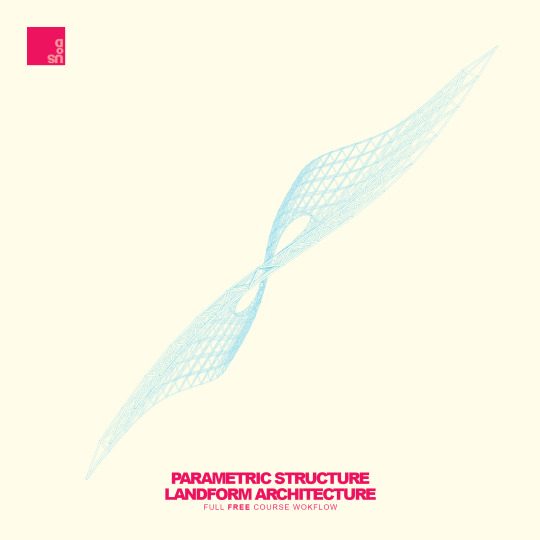
EASY PARAMETRIC ROOF STRUCTURE FULL COURSE TUTORIAL | Landform Architecture | Rhino3d | Roof Details
This tutorial course covers a basic parametric landform roof structure design. This courses uses a very basic parameter based on a grasshopper plug-in (see link below). We also cover basic roof details like Insulation, Drainage Boards, Membranes, and Edge Details.
#watercolor#watercolorarchitecture#architecture#architecturediagrams#diagrams#architecturedrawing#rhino3d#3d#archtutorial#adobeillustrator#vectorart#rendering#infographic#graphicdesign#parametric#parametricarchitecture#structure
15 notes
·
View notes
Text







Luigi Moretti’s Structures and Sequences of Spaces (1952)
All images: © the copyright holder.
#architecture#architecturedrawing#buildings#luigimoretti#sequenceofspaces#architectdesign#architecturearchive#architecturemodel
3 notes
·
View notes
Photo
Okay, this is interesting
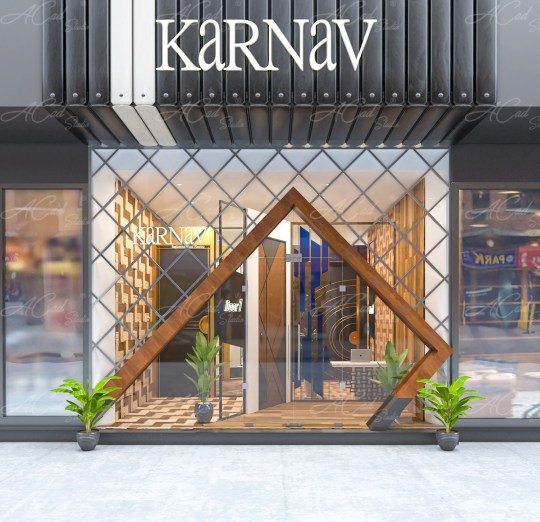
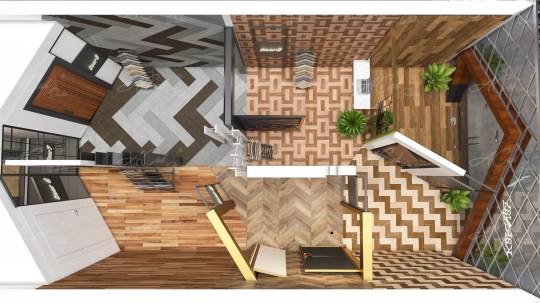
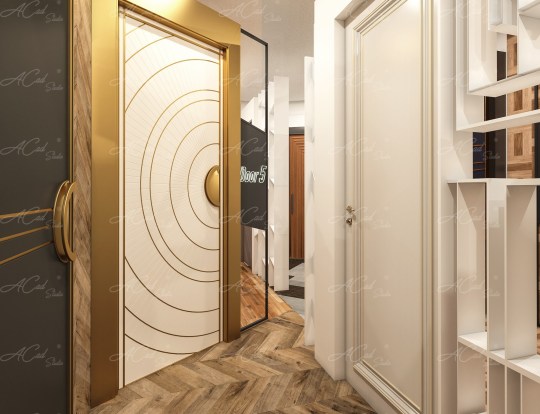
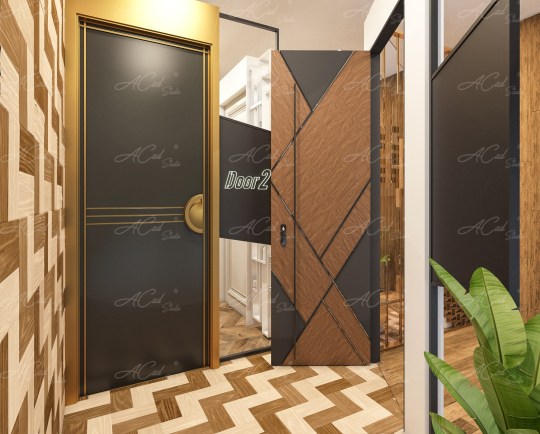
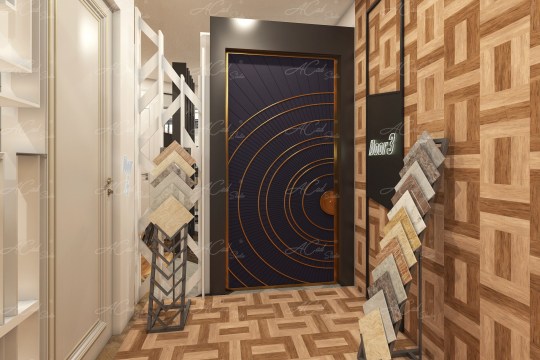
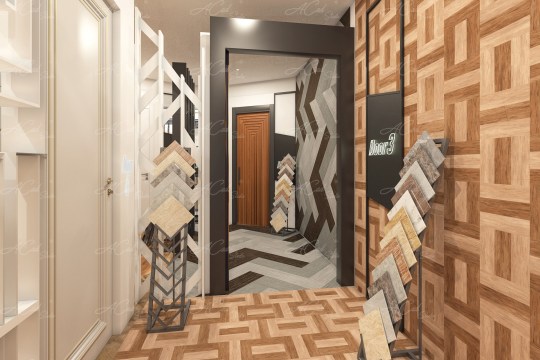
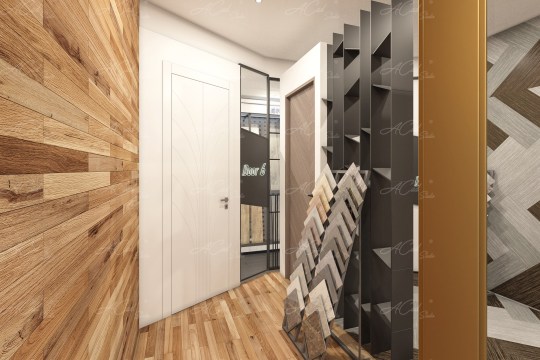
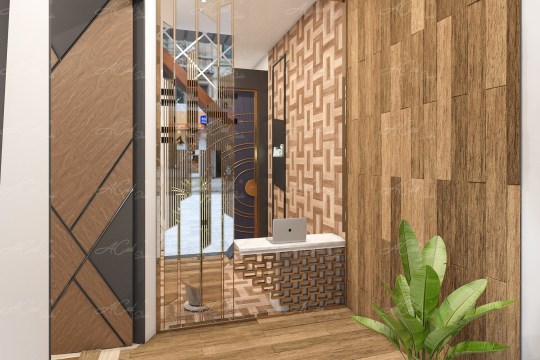
Project- The Door MazeDesign- ACad StudioLocation - Grand mall, GurgaonThe layout of the showroom resembles the concept of a maze. The visitor has to open a door (product) to enter or exit the space. This enhances the product as the visitor is forced to touch and feel the quality of the product. We tried an interesting idea of the maze inside a very small space which also created much smaller spaces where only 2 or 3 people can stand or discuss, making it a covid-friendly design where a large number of people can not be gathered in one single space, but they can be present at different stations/pods.The showroom has one entrance for each pod to enter into another pod. One has to cross all the pods to reach the end of the showroom, where the selection tray is present. We managed to make each space interesting by changing the display of doors and flooring patterns. The 2 pods in the middle are purposely designed for private meetings with the client. In the showroom design, each pod has different flooring and door but a single pod displays the same design of flooring pattern on the floor and on the wall to maximize the display space....
#arch#archdaily#archilovers#archisketcher#archisource#architecturaldrawing#architecture#architecturedrawing#architectureillustration#architecturesketch#architecturestudent#drawing#drawings#illustrarch#illustration#sketch#sketches
1 note
·
View note
Photo

The modern design of this home is accentuated by the natural light streaming in through the skylight in the foyer.
#foyer#foyerdesign#daylighting#daylights#foyerlighting#daylighter#foyergoals#foyerinspo#interiordesign#light#homedesigner#homedesigns#contemporaryhomes#modernarchitecture#skylight#skylights#minimalarchitecture#modernistarchitecture#architectureph#architectureprojects#architecturedrawings#residentialdesign
1 note
·
View note
Text
Dibujo 1 - Semana 08
Valoración tonal (luz y sombra). Láminas tratamiento a claro / oscuro, grises y degradaciones.


Descripción:
Tratamiento de claro oscuro, grises y degradaciones
Dibujo a 1 punto de fuga
Reflexión:
Relevancia - El claro oscuro y el dibujo con puntos de fuga son herramientas esenciales en arquitectura. El claro oscuro resalta la forma y la profundidad, mientras que los puntos de fuga ayudan a crear perspectivas realistas, enriqueciendo la representación y comprensión de los espacios arquitectónicos.
Lógica - El claro-oscuro y el dibujo con puntos de fuga son conceptos esenciales en arquitectura. Estas técnicas permiten crear profundidad y realismo en las representaciones, ayudando a comunicar la forma, la escala y la iluminación en los diseños arquitectónicos.
Referencias:
Sketch de la semana:

0 notes
Video
tumblr
Artist: 设计人阿蒙
#art#artistsoninstagram#artists on tumblr#how to draw#tumblr draw#drawinyourstyle#draw#sketch#artwoonz#architecture#architecturedrawing#artistic#artist on tumblr#artist
4K notes
·
View notes
Photo

Our current pavilion design study for a resort in the Philippines is a testament to the transformative power of architecture. We're reviving traditional roof characteristics, a celebration to the region's rich architectural heritage, and blending them with innovative forms. This approach is not just about aesthetics, but about creating a narrative that resonates with the local culture and the tropical allure of the Philippines. It's about placemaking, about creating spaces that tell a story, spaces that are deeply rooted in their context and yet offer a fresh perspective.
#architecture#resortdesign#tropicalarchitecture#philippines#placemaking#nostalgiccharm#resort#resortstyle#resortliving#resortlifestyle#asia#pinas#pavilion#architecturemodel#architectureanddesign#architecturesketch#oldarchitecture#allofarchitecture#3dmodel#architecturemodels#architecturedrawings#pavilions#3darchitecture
1 note
·
View note
Text
Part LXIII
“Some of the most successful ancient cooperating species are all around us. Many animistic old religions include talking or communicating trees, and they turn out to be more right than wrong. Scientist have found that trees use fungal networks in their roots to share nutrients, chemicals, and may even warn each other from pests and dangers.
———————————————
“Bologna Centre”
Plein-air architecture drawing
25 x 20 cm
Black and white pen on yellow paper
https://www.instagram.com/vidi_ink/
#PleinAirDrawing#ArchitectureDrawing#BolognaArt#ArtInNature#OutdoorSketching#ItalianArchitecture#CitySketch#UrbanDrawing#FineArt#ArchitecturalSketch#SketchingInBologna#ArtWithAView#CreativeProcess#NatureInspiredArt#InstantArt#LiveArt#Illustration#ArtCommunity#ArtisticExpression#TravelArt#vidi ink#artists on tumblr
0 notes