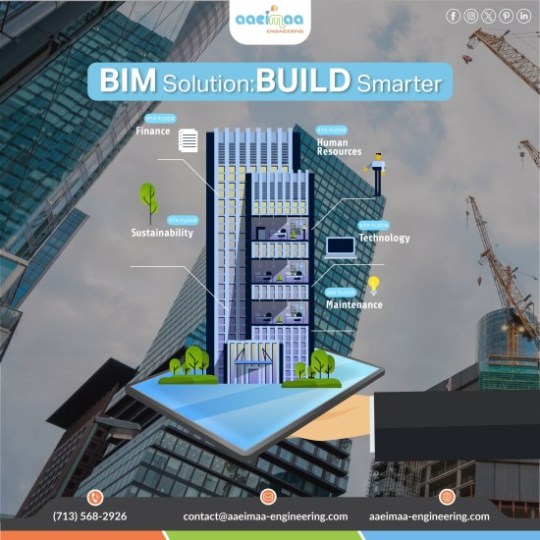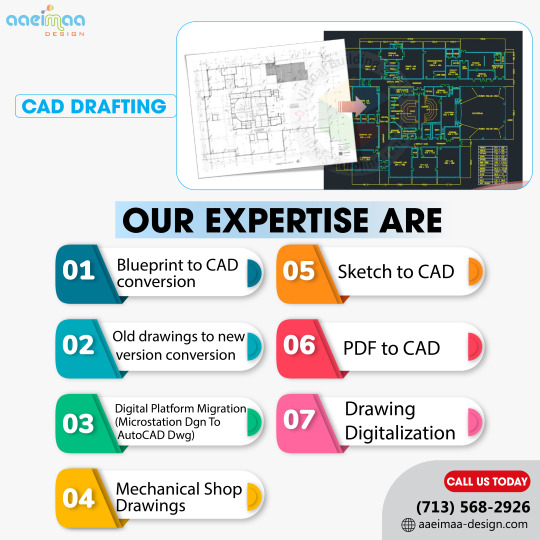AAEIMAA-Engineering provides digital GIS (Geographic Information System) mapping services, BIM services, CAD drafting, and other services
Don't wanna be here? Send us removal request.
Text
Discover how outsourcing BIM services provides small architecture firms with specialized expertise, cost efficiency, and enhanced project quality.
0 notes
Text

Experience the transformative power of BIM services through this captivating image. Showcasing a meticulously detailed 3D model, this visual exemplifies the precision and efficiency brought by Building Information Modeling.
0 notes
Text

Build smarter leverages the power of building information modeling to revolutionize the architecture, enginneering and construction industries. It enables precise 3D modeling, collaboration across discipline and efficient project management.
0 notes
Text
1 note
·
View note
Text

An efficient architectural design and documentation tool from Autodesk is Revit. The construction of fundamental parametric families like furniture and equipment is one benefit of using Revit Libraries Services. The graphical quality of 3D BIM models can also be enhanced.
#architect#architechturedesign#autodesk#revit#construction#furniture#bimmodel#3DBIMModel#graphicaldesign#building#mechanical#mepengineer#hvactech#HVAC#plumbing#firefighters
0 notes
Text
0 notes
Text

Green Building, Sustainable Design, or Eco Architect is the growing trend in the construction industry. Government is regulating water and energy management, encouraging construction that incorporates renewable energy, waste water management and comfort from the building surrounding with the use of sustainable material and optimal methods for maintenance.
Application of Green Building Technique for MEP Design
#MEP#plumbing#greenbuilding#construction#mechanical#mechanic#building#projects#government#renewablenergy#renewablepower#renewableenergy#design#management#energyefficiency#maintenance#architecturedesign#constructionindustry
0 notes
Text

Makeover your construction projects with the BIM Service from AAEIMAA Design! Our BIM specialists offer comprehensive solutions that expedite the entire BIM process from conception to conclusion.
#construction#MEP#BIM#building#architect#mechanic#plumbing#bimprocess#specialists#projects#BIMEXPERTS#bimspecialist
0 notes
Text
0 notes
Text

Delivering innovative, highly-desired solutions for the construction sector with first-rate performance and the newest technologies to reduce the cost of building and labor-intensive processes. Together, we fulfill dreams. Smart solutions for BIM, GIS, CAD, and many other services with the guarantee of on-time deliveries! Switch to aaeimaa-design.com!
0 notes
Text

No matter how big or complicated your project is, our CAD drafting professionals can deliver high-quality, exact drawings. Whether you require floor plans, elevations, sections, or details, our staff can produce precise and thorough drawings that satisfy your particular requirements.
#CADdrafting#PreciseDrawings#FloorPlans#Elevations#CAD#professional#civilengineering#structuralengineer#caddesigner#software#interiordesign#Visualization
0 notes
Text

Find BIM outsourcing partners with competitive advantages!
[email protected], +1 (713) 568-2926, where we take care of everything for you if you have any questions or need any of our services.
#bimservices#bim#services#hvac#modeling#work#project#mechanical#bimmodeling#construction#electrical#projects#quality#team#design#contractors#aecindustry#plumbing
0 notes
Text
BIM Services
Building Information Modeling (BIM) Services are a novel method to the design and documentation of various types of building projects. BIM Services are provided to architects, engineers, and contractors in order to adopt real-time design collaboration methodologies.
0 notes
Text

BIM engineers and Architects use different BIM software such as Autodesk Revit, Navisworks, MicroStation, etc. The major requirement while using different software is the freedom to share the data and work in an open system. When different groups of AEC professionals working on one project and if they use different native formats for the exchange of models, it will be difficult to manage the data and collaborate with different stakeholders. Also, BIM engineers need to make models from one program that communicate with another model.
0 notes
Text

4D BIM is the process of using 3D models, combined with time and schedule-related information such as programs, site surveys, logistic models to create a virtual construction sequence.
0 notes
Text
A Concise Understanding of AutoCAD
With AutoCAD® software’s automation, collaboration, and machine-learning features, your teams can be more creative. With AutoCAD, architects, engineers, and construction specialists can:
Make and annotate 3D models with solids, surfaces, and mesh objects as well as 2D geometry.
Automate processes like drawing the comparison, block replacement, item counting, schedule creation, and more. With add-on applications and APIs, configure your workspace to improve productivity.
0 notes
