Text

youtube
Small Area Open kitchen Design | Modern Kitchen Design.
Latest Kitchen Design - Small Area Kitchen Design 2023 - Modern Kitchen Design.
A small area kitchen design with an inbuilt refrigerator and washing machine is a strategic approach to maximizing functionality while optimizing space.
One Stop Solution for customized dressing room, wardrobes, dressing room, Walk-In Closets, all types of Furniture, Sofa seating and wooden products in UAE. Fully Customized work as per your demand and needs. Storage Management & Organisation. Unlimited Wardrobe Designs.
We Design, We Build.
☑ 💯High Quality Services ✔️
☑.⏲️Delivery of project on committed time✔️
☑🔎Unlimited designs✔️
--------------------------------------
For more update on the projects, at :-
Pinterest; https://www.pinterest.com/malekcarpentry/_created/
Facebook: https://www.facebook.com/almalekcarpentry
YouTube; https://www.youtube.com/channel/UCyMUvEg7ReuI11mwqMl6YNA
Instagram; https://www.instagram.com/malekcarpentry/
Website; http://www.malek.ae/
For more details Call us at
Tel: +971 7 2235362
ADMIN: Usman Azhar
Contact: (00971)50 766 8139
Here's a detailed description of such a design:
Integrated Appliances:
The kitchen design is centered around the seamless integration of essential appliances, with a focus on incorporating a built-in refrigerator and washing machine. These appliances are discreetly tucked into the cabinetry, creating a cohesive and streamlined look that maximizes available space.
Cabinet-Front Appliances:
To maintain a cohesive aesthetic, the refrigerator and washing machine are designed with cabinet-front panels that match the surrounding cabinetry. This integrated approach ensures a unified appearance and minimizes the visual impact of large appliances in a small space.
Compact and Efficient Layout:
The kitchen layout is carefully planned to accommodate the inbuilt refrigerator and washing machine without sacrificing functionality. A common strategy is to position these appliances along one wall or in a designated niche, leaving the remaining space for cooking, prep areas, and storage. This compact layout optimizes workflow and minimizes unnecessary movement within the kitchen.
Space-Saving Storage Solutions:
In a small kitchen with integrated appliances, storage solutions play a crucial role. Cabinets with pull-out shelves, deep drawers, and vertical storage make the most of available space. Specialized storage for utensils, pots, and pans is strategically placed to ensure easy access while keeping the kitchen organized and clutter-free.
Multi-Functional Furniture:
Considering the limited space, the design incorporates multi-functional furniture to serve dual purposes. For example, a kitchen island with built-in storage or pull-out countertops can double as a dining table or additional prep space. This adaptability enhances the overall functionality of the kitchen.
Task Lighting and Ambiance:
A well-lit environment is essential for both functionality and aesthetics. Task lighting is strategically placed above work areas, including the inbuilt appliances, to ensure adequate illumination for various kitchen activities. Ambient lighting, such as pendant lights or under-cabinet lighting, contributes to a warm and inviting atmosphere.
Neutral Color Palette:
A neutral color palette is chosen for the cabinetry, countertops, and backsplash to create a visually cohesive and open feel. Light colors contribute to the illusion of a larger space, enhancing the overall brightness of the kitchen.
Hidden Laundry Area:
The inbuilt washing machine is discreetly integrated into the cabinetry, creating a hidden laundry area. Sliding or folding doors can be incorporated to conceal the washing machine when not in use, maintaining a clean and uncluttered appearance in the kitchen.
Smart Appliance Placement:
Appliance placement is carefully considered to ensure convenience and accessibility. The refrigerator and washing machine are positioned for easy reach, and their proximity to the main work areas minimizes unnecessary steps in the kitchen workflow.
Personalized Touches:
Despite the utilitarian focus, the design allows for personalized touches such as decorative hardware, unique backsplash tiles, or open shelving to display curated items. These elements add a sense of style and personality to the small kitchen space.
In summary, a small area kitchen design with inbuilt refrigerator and washing machine prioritizes functionality, organization, and a cohesive aesthetic to create an efficient and visually appealing kitchen within limited square footage.
#almalekcarpentry#almalekdesign#interior design#kitchen design#open kitchen#space storage#small area kitchen#modern kitchen design#modular kitchen#UAE#rasalkhaimah#mini kitchen#tiny kitchen#carpentry#almalek carpentery#clever storage#kitchen design ideas#home decor#small kitchen design
1 note
·
View note
Text

youtube
Sliding Glass Doors Walk in Closet dressing room Design with Island.
Latest designs for Walk in Closet with glass sliding doors.
Glass door Walk in Closet dressing room Design with island, Sliding glass door Walk in Closet design, Sliding Glass Doors Walk in Closet dressing room Design with Island.
One Stop Solution for customized dressing room, wardrobes, dressing room, Walk-In Closets, all types of Furniture, Sofa seating and wooden products in UAE. Fully Customized work as per your demand and needs. Storage Management & Organisation. Unlimited Wardrobe Designs.
We Design, We Build.
☑ 💯High Quality Services ✔️
☑.⏲️Delivery of project on committed time✔️
☑🔎Unlimited designs✔️
--------------------------------------
For more update on the projects, at :-
Pinterest; https://www.pinterest.com/malekcarpentry/_created/
Facebook: https://www.facebook.com/almalekcarpentry
YouTube; https://www.youtube.com/channel/UCyMUvEg7ReuI11mwqMl6YNA
Instagram; https://www.instagram.com/malekcarpentry/
Website; http://www.malek.ae/
For more details Call us at
Tel: +971 7 2235362
ADMIN: Usman Azhar
Contact: (00971)50 766 8139
#slidingdoorwardrobe
#almalekcarpentry
#closetorganization
#walkincloset
#wardrobedesigns2023
#glassdoorswardrobe
#rotatingtvstand
#wardrobeorganization
#arabicmajlis
#arabianmajlisdesign
#wardrobecloset
#wardrobedesigns2023
#dressingtabledesign
#dressingroomdesign
#slidingglassdoors
#غرفة_ملابس #دريسنج_رووم #تصميم_داخلي #الامارات #خزائن #ديكور#
Designing a dressing room with sliding glass doors, an island, and a dresser can create a luxurious and functional space. Here are some ideas and tips to help you plan and execute the design:
Sliding Glass Doors:
1; Frosted or Tinted Glass
Consider using frosted or tinted glass for privacy while still maintaining a sophisticated appearance.
2; Integrated Handles:
Choose sliding doors with integrated handles for a seamless and minimalist aesthetic.
3; Island Design:
a; Central Island:
Place a central island in the middle of the dressing room to provide a focal point and functional space.
b; Storage Drawers:
Incorporate drawers into the island for organizing accessories, jewelry, or smaller clothing items.
4; Dresser:
Built-In Dresser: Design a built-in dresser with storage for jewelry, cosmetics & hair dryer. Consider varying drawer sizes for different types of clothing.
5; Customizable Sections:
Create sections in the dresser for specific items such as jewelry and accessories.
6; Matching Materials:
Use materials for the dresser that complement the island and overall design of the dressing room.
7; Lighting:
Overhead Lighting:
Install overhead lighting fixtures to ensure proper illumination throughout the dressing room.
8; Task Lighting:
Incorporate task lighting around the dresser and island for focused lighting in key areas.
9; Color Scheme:
Use a neutral color palette to create a timeless and elegant look. Consider adding pops of color through accessories.
10; Organization:
Open Shelving: Incorporate open shelving for displaying shoes, handbags, or other accessories.
11; Customized Storage:
Custom storage solutions to maximize space and keep the dressing room organized.
12; Mirrors:
Place mirrors strategically to create the illusion of a larger space and facilitate outfit checks.
#غرفة_ملابس دريسنج_رووم تصميم_داخلي الامارات خزائن ديكور#wardrobe lighting#dressing room design ideas#wardrobe organisation ideas#walk in closet design ideas#dressing table design#al malek carpentr#Youtube
0 notes
Text
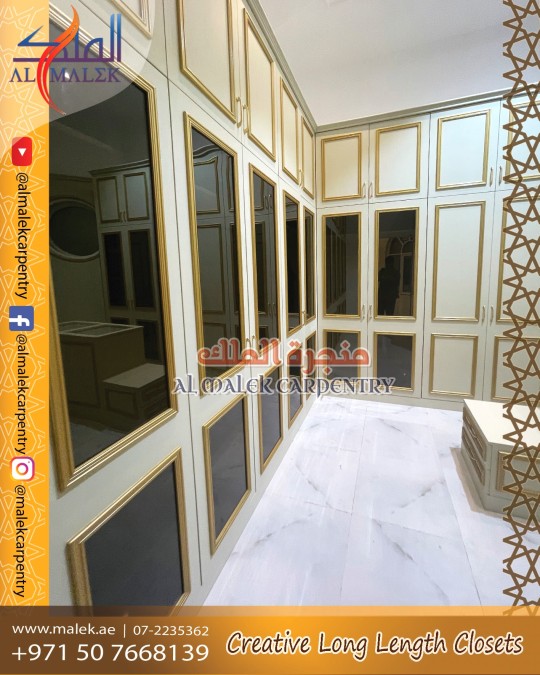
Creative Closets Design 2023 | Long Length Closets Design -Built in Wardrobe Design #wardrobecloset
Build Your Own Wardrobe - Home installation Walk In Closets - Latest Built in Closets 2023 - Closets installation in Ras Al Khaimah UAE.
One Stop Solution for customized Walk In Closets, wardrobes, dressing room, Walk-In Closets, all types of Furniture, Sofa seating and wooden products in UAE. Fully Customized work as per your demand and needs. Storage Management & Organisation. Unlimited Wardrobe Designs.
We Design, We Build.
☑ 💯High Quality Services ✔️
☑.⏲️Delivery of project on committed time✔️
☑🔎Unlimited designs✔️
--------------------------------------
For more update on the projects, at :-
Pinterest; https://www.pinterest.com/malekcarpentry/_created/
Facebook: https://www.facebook.com/almalekcarpentry
YouTube; https://www.youtube.com/channel/UCyMUvEg7ReuI11mwqMl6YNA
Instagram; https://www.instagram.com/malekcarpentry/
Website; http://www.malek.ae/
For more details Call us at
Tel: +971 7 2235362
ADMIN: Usman Azhar
Contact: (00971)50 766 8139
1 note
·
View note
Text

Modular Kitchen Design 2023 - Open Kitchen Design - Kitchen Design Ideas. #kitchendesign #almalek
Latest Kitchen Design - Modular Kitchen Design ideas 2023 - kitchen interior design.
Designing an open kitchen with a living room is a popular choice for modern homes. This layout creates a spacious and connected feel, allowing for seamless interaction between the kitchen and living areas.
One Stop Solution for customized kitchen interior design , wardrobes, dressing room, Walk-In Closets, all types of Furniture, Sofa seating and wooden products in UAE. Fully Customized work as per your demand and needs. Storage Management & Organisation. Unlimited kitchen Designs.
We Design, We Build.
☑ 💯High Quality Services ✔️
☑.⏲️Delivery of project on committed time✔️
☑🔎Unlimited designs✔️
--------------------------------------
For more update on the projects, at :-
Pinterest; https://www.pinterest.com/malekcarpentry/_created/
Facebook: https://www.facebook.com/almalekcarpentry
YouTube; https://www.youtube.com/channel/UCyMUvEg7ReuI11mwqMl6YNA
Instagram; https://www.instagram.com/malekcarpentry/
Website; http://www.malek.ae/
For more details Call us at
Tel: +971 7 2235362
ADMIN: Usman Azhar
Contact: (00971)50 766 8139.
#almalekcarpentry
#kitchendesign
#modularkitchen
#kitchencabinetdesign
#modularkitchendesign
#kitcheninteriordesign
#kitchensbydesign
#simplekitchendesign
#kitchenunitsdesigns
#openkitchendesign
#kitchendesignideas
#modernkitchendesign
#smallkitchenideas
Define Zones:
Use furniture, rugs, or changes in flooring to define distinct zones for the kitchen and living room. This helps to visually separate the spaces while maintaining an open feel.
Consistent Color Scheme:
Maintain a consistent color scheme throughout the open space to create a cohesive look. This doesn't mean everything has to be the same color, but choose complementary tones to tie the two areas together.
Flow and Layout:
Plan the layout to ensure a smooth flow between the kitchen and living room. Consider the placement of furniture, appliances, and other elements to create a logical and comfortable arrangement.
Kitchen Island:
If space allows, consider adding a kitchen island. This not only provides additional workspace but also serves as a natural boundary between the kitchen and living room.
Open Shelving:
Use open shelving in the kitchen to maintain an airy and open feel. It also allows for easy access to kitchen items and adds a decorative element.
Lighting:
Install consistent lighting throughout the space. Consider pendant lights or chandeliers over the kitchen island and a mix of ambient and task lighting in the living area.
Materials and Finishes:
Choose complementary materials and finishes for the kitchen and living room. This could include similar flooring, matching cabinetry, or coordinating furniture.
Furniture Placement:
Arrange furniture in the living room to facilitate conversation and create a cozy atmosphere.
Multi-functional Furniture:
Consider multi functional furniture to maximize space efficiency. For example, a dining table that can double as a workspace or an ottoman with storage.
Remember, the key is to create a harmonious and functional space where the kitchen and living room seamlessly integrate while serving their respective purposes.
#almalekcarpentry#almalekdesign#interior design#home decor#homeinteriors#kitchen design#modular kitchen design#kitchen interior design#kitchen design ideas#kitchen Design 2023#kitchen cabinet design
0 notes
Text
Living room sofa seating design 2023 | Luxury and Modern Sofa design.

youtube
#almalekcarpentry#sofasetdesign#sofaseating#modernsofa#dubaisofa#homefurniture#almalekdesign#interior design#home decor#stylishsofadesign#luxurysofa#comfortablesofa#greysofa#rasalkhaimah#uae#livingroomsofa#Youtube
0 notes
Text

youtube
Classic Design wardrobe for dress room 2023| Small Area wardrobe design 2023
#almalekcarpentry#arabianmajlisdesign#almalekdesign#arabicmajlis#home decor#interior design#mediawalldesign#homeinteriors#kitchen design#arabicmajlisfurniture#interiordesign#wardrobeorganisation#wardrobeideas#wardrobe#walkincloset#uae#rasalkhaimah#Youtube
0 notes
Text
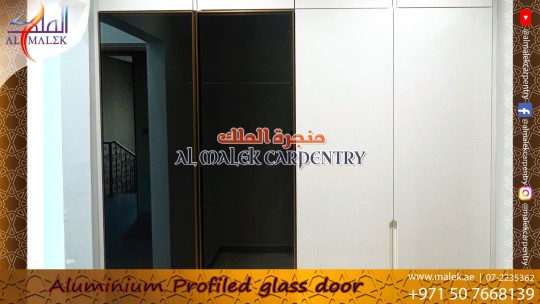
youtube
Aluminum profiled glass door design with modern led light wardrobe Designs 2023, Walk in Closet Ideas. Small Bedroom Wardrobe Design 2023, Sliding Doors Wardrobe Design. Bedroom Wardrobe Design 2023, Best Bedroom Cupboard Design Idea.
Latest designs for wardrobes with normal and sliding doors. One Stop Solution for customized dressing room, wardrobes, dressing room, Walk-In Closets, all types of Furniture, Sofa seating and wooden products in UAE. Fully Customized work as per your demand and needs. We Design, We Build. Storage Management & Organisation. Unlimited Wardrobe Designs
☑ 💯High Quality Services ✔️
☑.⏲️Delivery of project on committed time✔️
☑🔎Unlimited designs✔️ --------------------------------------
Pinterest; https://www.pinterest.com/malekcarpentry/_created/ Facebook: https://www.facebook.com/almalekcarpentry
YouTube; https://www.youtube.com/channel/UCyMUvEg7ReuI11mwqMl6YNA ADMIN: Usman Azhar
Contact: (00971)50 766 8139
For more update on the projects, visit our Instagram at:- https://www.instagram.com/malekcarpentry/
OR Visit our website:- http://www.malek.ae/
For more details Call us at Tel: +971 7 2235362.
Introducing the perfect wardrobe design for your bedroom, combining functionality and style. Our carefully crafted wardrobe offers a seamless blend of storage solutions and aesthetic appeal, enhancing the overall ambiance of your space. With a focus on organization, this wardrobe design features spacious compartments, adjustable shelves, and dedicated sections for hanging clothes, ensuring easy access and efficient utilization of space. The well-planned interior layout allows for effortless sorting and arrangement of your garments, keeping them wrinkle-free and neatly organized. Constructed with high-quality materials, the wardrobe exudes durability and longevity. The sleek and contemporary design seamlessly integrates into any bedroom decor, adding a touch of elegance and sophistication. Whether you prefer a minimalist approach or a more intricate detailing, our wardrobe design offers customization options to suit your personal style. The smooth sliding doors provide a seamless opening and closing experience, while the option for mirrored panels adds functionality and creates an illusion of a larger space. Additionally, integrated lighting options can be incorporated to illuminate the wardrobe's interior, making it easier to locate your belongings, even in low-light conditions. Our wardrobe design maximizes space utilization without compromising on aesthetics. It not only provides ample storage for your clothing, accessories, and personal items but also serves as a statement piece, elevating the overall design scheme of your bedroom. Experience the perfect blend of practicality and beauty with our meticulously designed wardrobe, tailored to meet your specific requirements. Transform your bedroom into a heaven of organization and elegance with this stunning wardrobe design.
#dressingarea #almalekcarpentry #almalekdesign #walkincloset #wardrobedesign #dressingroomcupboarddesign #wardrobeorganisation #wardrobeorganization #bedroom_wardrobe #wardrobedesign2023 #arabianmajlisdesign #wardrobecloset #slidingdoorwardrobe #smalldressingroomdesign #dressingroomdesignideas2023
#almalekcarpentry#almalekdesign#arabianmajlisdesign#arabicmajlis#home decor#interior design#mediawalldesign#homeinteriors#kitchen design#arabicmajlisfurniture#Youtube
2 notes
·
View notes
Text
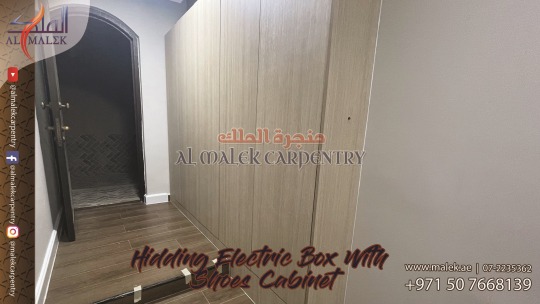
Hiding an electric box and a storage cabinet can be achieved in various creative ways, depending on your specific situation and preferences.
Here are some ideas: Electric Box:
1; Wall Art;
Use decorative wall art or decals to cover the electric box. Ensure that they can be easily removed for maintenance.
2; Furniture Placement:
Strategically place furniture like a tall bookshelf, a decorative screen, or a console table in front of the electric box to conceal it.
3; Hinged Artwork or Mirror:
Install a hinged artwork or mirror that can be swung open to access the electric box when needed.
4; Cabinet or Shutter Cover:
Install a small cabinet or shutter with hinges that can be opened when access to the electric box is required.
5; Floating Shelves:
Install floating shelves that can be arranged around the electric box, incorporating it into a display of books, plants, or decorative items. Covering an electric panel with a cabinet can be done, but it's important to ensure that you maintain safe and easy access to the panel for maintenance and emergencies.
Here's a step-by-step guide on how you might accomplish this:
1; Materials and Tools Needed:
Cabinet:
Choose a cabinet that fits the dimensions of the electric panel and complements your room's decor.
2; Safety Considerations:
Ensure the cabinet doesn't obstruct the electric panel's visibility and accessibility.The cabinet doors should open easily to allow quick access to the panel.
Do not permanently attach the cabinet to the wall or panel; it should be easily removable.
One Stop Solution for customized dressing room, wardrobes, dressing room, Walk-In Closets, all types of Furniture, Sofa seating and wooden products in UAE. Fully Customized work as per your demand and needs. Storage Management & Organisation. Unlimited Wardrobe Designs.
We Design, We Build.
☑ 💯High Quality Services ✔️
☑.⏲️Delivery of project on committed time✔️
☑🔎Unlimited designs✔️
--------------------------------------
For more update on the projects, at :-
Pinterest; https://www.pinterest.com/malekcarpentry/_created/ Facebook: https://www.facebook.com/almalekcarpentry
YouTube; https://www.youtube.com/channel/UCyMUvEg7ReuI11mwqMl6YNA Instagram; https://www.instagram.com/malekcarpentry/
Website; http://www.malek.ae/
For more details Call us at Tel:
+971 7 2235362
ADMIN: Usman Azhar
Contact: (00971)50 766 8139.
#almalekcarpentry #almalekdesign #interiordesign #WallDecor #homeinterior #InteriorTrend2023 #HomeDesign #MainGateDesign #decoratingideas #rotatingtvstand #arabicmajlis #arabianmajlisdesign #hideelectricbox #mediawalldesign #electricboxcabinetdesign
#almalekcarpentry#arabianmajlisdesign#almalekdesign#interior design#homeinteriors#mediawalldesign#arabicmajlis#home decor#kitchen design#arabicmajlisfurniture#electricboxcabinetdesign#hideelectricbox#InteriorTrend2023#HomeDesign#WallDecor#homeinterior
2 notes
·
View notes
Text

Sliding Doors L Shape Wardrobe Design, Small Dressing Room Designs offered by Al Malek Carpentry. Latest designs for wardrobes with normal and sliding doors.
One Stop Solution for customized dressing room, wardrobes, dressing room, Walk-In Closets, all types of Furniture, Sofa seating and wooden products in UAE. Fully Customized work as per your demand and needs. Storage Management & Organisation.
Unlimited Wardrobe Designs.
We Design, We Build.
☑ 💯High Quality Services ✔️
☑.⏲️Delivery of project on committed time✔️
☑🔎Unlimited designs✔️ --------------------------------------
For more update on the projects, at :-
Pinterest; https://www.pinterest.com/malekcarpentry/_created/ Facebook: https://www.facebook.com/almalekcarpentry
YouTube; https://www.youtube.com/channel/UCyMUvEg7ReuI11mwqMl6YNA Instagram; https://www.instagram.com/malekcarpentry/
Website; http://www.malek.ae/
For more details Call us at
Tel: +971 7 2235362
ADMIN: Usman Azhar
Contact: (00971)50 766 8139
#lshapewardrobe #almalekcarpentry #almalekdesign #dressingroomdesign #wardrobeorganisation #decoratingideas #smalldressingroom #rotatingtvstand #bedroom_wardrobe #arabicmajlis #arabianmajlisdesign #wardrobecloset #wardrobedesigns2023 #wardrobeorganization #dressingtabledesign2023
Designing an L-shaped wardrobe can be a great way to make efficient use of space and create a stylish storage solution for your clothes and accessories. Here are some steps and tips to consider when designing an L-shaped wardrobe:
Measure the Space:
Start by measuring the available space where you plan to install the wardrobe. This includes the height, width, and depth of the area. Take accurate measurements to ensure that your wardrobe fits perfectly.
Determine the Layout:
Decide on the orientation of your L-shaped wardrobe. You can have one section longer than the other or have them of equal length. Consider the placement of doors, drawers, and open shelving in your design.
Choose Materials and Finishes:
Select the materials and finishes for your wardrobe. Common options include wood, MDF, laminate, and various finishes such as paint, veneer, or mirrored surfaces. The choice should complement the overall decor of the room.
Plan Storage Options:
Decide what type of storage you need within your wardrobe. Consider a combination of hanging rods, shelves, drawers, and accessories like tie racks, belt hangers, and shoe racks. Customize the interior layout based on your specific storage requirements.
Choose Door Styles:
Select the type of doors you want for your L-shaped wardrobe. Options include sliding doors, hinged doors, or a combination of both. Keep in mind that sliding doors are space-saving, while hinged doors provide easy access to the entire wardrobe at once.
Work with a Professional:
If you're not confident in your design and carpentry skills, consider working with a professional wardrobe designer or a carpenter who specializes in custom cabinetry. They can help you create a wardrobe that maximizes your space and suits your needs.
Build and Install:
Once you have a finalized design, have your L-shaped wardrobe built and professionally installed.
Ensure that it's securely anchored to the wall for stability and safety. Remember that your L-shaped wardrobe should be both functional and aesthetically pleasing, so consider your personal style and the overall room decor when making design decisions.
#lshapewardrobe#almalekcarpentry#arabicmajlis#home decor#interior design#homeinteriors#almalekdesign#mediawalldesign#arabianmajlisdesign#kitchen design#arabicmajlisfurniture#dressingtabledesign2023#wardrobeorganization#wardrobedesigns2023#wardrobeorganisation#smalldressingroom
1 note
·
View note
Text
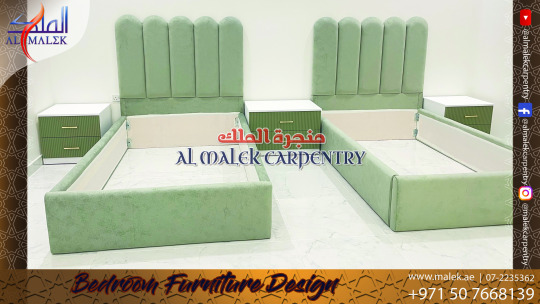

Bedroom designs can vary widely based on personal preferences, space limitations, and budget constraints. A modern bedroom design is characterized by clean lines, simplicity, and a focus on functionality. Here are some key elements and ideas for creating a modern bedroom design themes and ideas to inspire you. Remember to consider the size of your bedroom, your personal taste, and your budget when designing your space.
You can also incorporate elements like proper lighting, storage solutions, and personal touches to make your bedroom unique and comfortable for you. Customization and personalization options are often available to help you create the perfect bed for your space.
A study table with a dresser combines functionality and style, providing a space for work and grooming. Choose a design that integrates the study table and dresser into one cohesive piece of furniture. This can help save space and create a streamlined look in your bedroom.
1. Lighting:
Install adequate lighting for the study area. A desk lamp or wall-mounted lights can provide focused illumination. Consider adding a makeup mirror with built-in lighting on the dresser side for grooming. 2. Hardware:
Select hardware (knobs and handles) that complements the design and finish of the furniture. You can go for classic or contemporary options.
3. Styling and Accessories:
Decorate the dresser with decorative items like vases, framed photos, or a jewelry box. Keep the desk area organized with desk accessories like a pencil holder, a calendar, and storage bins. This integrated study table with dresser design should help you create a functional and stylish piece of furniture that serves both your work and grooming needs while enhancing the overall aesthetics of your bedroom.
Remember to take into account your specific room dimensions and personal style when designing or selecting such furniture. One Stop Solution for customized dressing room, wardrobes, dressing room, Walk-In Closets, all types of Furniture, Sofa seating and wooden products in UAE.
Fully Customized work as per your demand and needs. Storage Management & Organisation. Unlimited Wardrobe Designs.
We Design, We Build.
☑ 💯High Quality Services ✔️
☑.⏲️Delivery of project on committed time✔️
☑🔎Unlimited designs✔️ --------------------------------------
For more update on the projects, at :-
Pinterest; https://www.pinterest.com/malekcarpentry/_created/ Facebook: https://www.facebook.com/almalekcarpentry
YouTube; https://www.youtube.com/channel/UCyMUvEg7ReuI11mwqMl6YNA Instagram; https://www.instagram.com/malekcarpentry/
Website; http://www.malek.ae/
For more details Call us at
Tel: +971 7 2235362
ADMIN: Usman Azhar
Contact: (00971)50 766 8139
#studytabledesign #almalekcarpentry #almalekdesign #bedroominteriordesign #wardrobedesign #decoratingideas #bedroomfurniture #rotatingtvstand #bedroomdesigns2023 #interiordesign #arabianmajlisdesign #wardrobecloset #modernbedroomdesign #mediawalldesign #moderninteriordesigns
#almalekcarpentry#arabianmajlisdesign#almalekdesign#interior design#homeinteriors#mediawalldesign#home decor#arabicmajlisfurniture#kitchen design#arabicmajlis#modernbedroomdesign#moderninteriordesigns#studytabledesign#bedroominteriordesign#bedroomdesigns2023
2 notes
·
View notes
Text
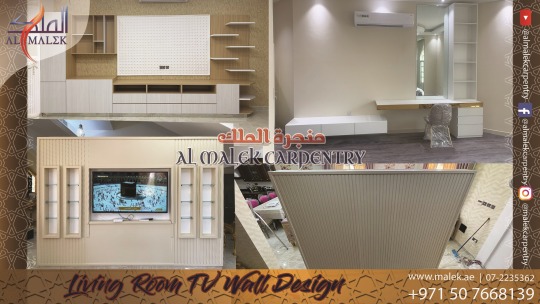
Media Wall Designs For Living Room & Partition Design Ideas. Designing a living room media wall with a partition can be a great way to create a functional and visually appealing space.
Here are some steps and ideas to help you plan and design your living room media wall with a partition:
Determine the Purpose:
First, decide what you want to achieve with this space. Do you need a dedicated area for your TV and media equipment? Are you looking to create a partition to define separate areas within the living room, like a home office or a dining area? Understanding your goals will guide your design.
Space Planning:
Measure your living room to understand the available space. Create a floor plan to determine the ideal location for your media wall and partition.
Select the Media Wall Design:
Built-in Shelving:
Built-in shelving units can provide storage for your media equipment, books, and decorative items. They can be customized to fit the style of your room.
Floating Wall Units:
Floating TV stands and cabinets can give a sleek and modern look. They can be wall-mounted or placed on the floor. Feature Wall: Create an accent wall for your TV by using materials like stone, wood, or wallpaper.
Half-Wall Partition:
A half-wall partition can provide separation without completely blocking the view. It's great for defining spaces while maintaining a sense of openness.
Material and Color Choices:
Consider the materials and colors for your media wall and partition. Match them with the overall style and color scheme of your living room. Lighting can also play a significant role. Consider integrated LED lighting for your media wall to highlight your TV and decor.
Functionality and Storage:
Think about the functionality you want to incorporate. For a media wall, you'll need cable management and storage for media equipment. If the partition serves multiple purposes, ensure it has storage or workspace elements for the intended function.
Furniture Placement:
Arrange your furniture to complement the media wall and partition. Consider the viewing angles and seating arrangements.
Execution and Finishing:
Once the design is finalized, begin the construction or installation process. Ensure that all the elements are securely in place and the finishing is done with care. Remember that the key to a successful living room media wall and partition design is functionality, aesthetics, and how well it complements your lifestyle and the existing decor of your living room.
One Stop Solution for customized dressing room, wardrobes, dressing room, Walk-In Closets, all types of Furniture, Sofa seating and wooden products in UAE. Fully Customized work as per your demand and needs. Storage Management & Organisation.
Unlimited Wardrobe Designs.
We Design, We Build.
☑ 💯High Quality Services ✔️
☑.⏲️Delivery of project on committed time✔️
☑🔎Unlimited designs✔️ --------------------------------------
For more update on the projects, at :-
Pinterest; https://www.pinterest.com/malekcarpentry/_created/ Facebook: https://www.facebook.com/almalekcarpentry
YouTube; https://www.youtube.com/channel/UCyMUvEg7ReuI11mwqMl6YNA Instagram; https://www.instagram.com/malekcarpentry/
Website; http://www.malek.ae/
For more details Call us at
Tel: +971 7 2235362
ADMIN: Usman Azhar
Contact: (00971)50 766 8139
#mediawall #almalekcarpentry #almalekdesign #livingroom #walldecor #walldecorideas #tvwalldesign #rotatingtvstand #modernlivingroom #arabicmajlis #arabianmajlisdesign #woodenpartition #tvcabinet #mediawalldesign #partition
#home decor#interior design#arabicmajlis#mediawalldesign#almalekcarpentry#almalekdesign#arabianmajlisdesign#kitchen design#homeinteriors#arabicmajlisfurniture#tvcabinet#woodenpartition#mediawall#modernlivingroom#rotatingtvstand#walldecorideas
3 notes
·
View notes
Text

Reception Counter Design Ideas 2023, Curved Counter Design. Designing a reception counter is an essential part of creating a welcoming and functional front desk area for businesses, offices, hotels, and other organizations. The design should align with the overall aesthetics and branding of the space while providing a practical and efficient workspace for receptionists. Here are some reception counter design ideas to consider:
Modern and Minimalist:
Clean lines, sleek materials, and neutral colors create a contemporary look.Consider using materials like glass, metal, or solid surface counter tops.
Rustic and Warm:
Wood accents and warm colors can create a cozy and inviting atmosphere.
High-Tech:
Implement integrated technology, such as touch screen monitors or LED accents.Use materials like glass and reflective surfaces for a futuristic look.
Branding-Focused:
Incorporate your company's logo or brand colors into the design. Use signage or back-lit elements to highlight branding.
Custom Artwork:
Showcase unique artwork or sculptures on or around the reception counter to make a statement.
Multi-functional:
Consider built-in storage, such as drawers and shelves, to keep the area organized. Provide adequate cable management and storage for electronic devices.
Curved or Circular:
A rounded reception counter can create a more inviting and inclusive space, encouraging conversation and interaction.
Mix of Materials:
Combine different materials like stone, glass, and wood to create a unique and textured appearance.
Floating Reception Desk:
A desk that appears to float off the ground can give a sense of lightness and modernity.Remember to consider the practical aspects of the reception counter, such as storage, cable management, and ergonomics for receptionists. Additionally, the design should align with the specific needs and branding of your organization. Ultimately, the reception counter should be a reflection of your company's personality and create a positive first impression for visitors.
One Stop Solution for customized dressing room, wardrobes, dressing room, Walk-In Closets, all types of Furniture, Sofa seating and wooden products in UAE. Fully Customized work as per your demand and needs. Storage Management & Organisation. Unlimited Wardrobe Designs.
We Design, We Build.
☑ 💯High Quality Services ✔️
☑.⏲️Delivery of project on committed time✔️
☑🔎Unlimited designs✔️ --------------------------------------
For more update on the projects, at :-
Pinterest; https://www.pinterest.com/malekcarpentry/_created/ Facebook: https://www.facebook.com/almalekcarpentry
YouTube; https://www.youtube.com/channel/UCyMUvEg7ReuI11mwqMl6YNA Instagram; https://www.instagram.com/malekcarpentry/ Website; http://www.malek.ae/
For more details Call us at Tel: +971 7 2235362
ADMIN: Usman Azhar
Contact: (00971)50 766 8139
#receptioncounter #almalekcarpentry #almalekdesign #interiordesign #officedesign #receptiondecoratingideas #officeinterior #rotatingtvstand #officefurniture #officedesk #arabianmajlisdesign #counterdesigns2023 #officecounterdesign #mediawalldesign #officefurnituredesign
#almalekcarpentry#arabianmajlisdesign#almalekdesign#homedecor#arabicmajlis#interior design#kitchendesign#mediawalldesign#homeinteriors#arabicmajlisfurniture#officefurnituredesign#counterdesigns2023#officecounterdesign#receptiondecoratingideas#officedesign#officefurniture
2 notes
·
View notes
Text
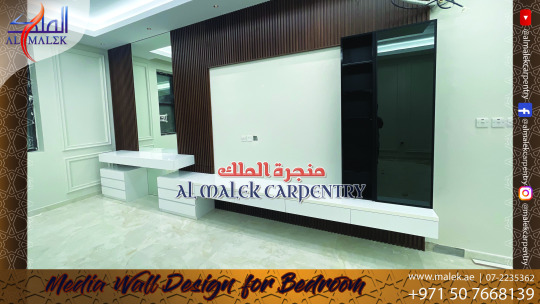
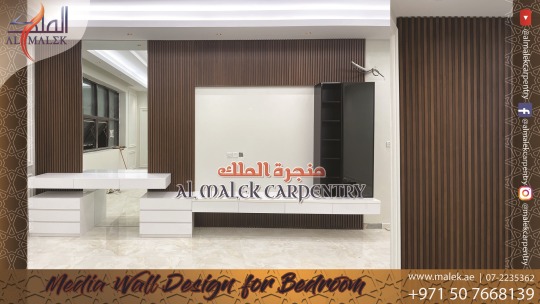
Media Wall Design for Bedroom 2023, Dressing Table With Tv Stand. Media Wall Ideas You Have Never Seen Before. Media walls are a stylish and creative way to create a show-stopping statement in a living room, bedroom and even a gaming room. Creating the perfect layout to home their own high-tech TV walls!
One Stop Solution for customized dressing room, wardrobes, dressing room, Walk-In Closets, all types of Furniture, Sofa seating and wooden products in UAE. Fully Customized work as per your demand and needs. Storage Management & Organisation. Unlimited Wardrobe Designs. Latest tv cabinet attached dressing table design with drawers.
Wall mounted dressing with tv cabinet designs 2023, master bedroom design ideas, latest dressing table design ideas, laminate color combinations furniture design, wall panel design dressing tv cabinet. We Design, We Build.
☑ 💯High Quality Services ✔️
☑.⏲️Delivery of project on committed time✔️
☑🔎Unlimited designs✔️
--------------------------------------
For more update on the projects, at :-
Pinterest; https://www.pinterest.com/malekcarpentry/_created/ Facebook: https://www.facebook.com/almalekcarpentry
YouTube; https://www.youtube.com/channel/UCyMUvEg7ReuI11mwqMl6YNA Instagram; https://www.instagram.com/malekcarpentry/
Website; http://www.malek.ae/
For more details Call us at Tel: +971 7 2235362
ADMIN: Usman Azhar
Contact: (00971)50 766 8139
#tvcabinet #bedroomwalldecoratingideas #bedroomfurniture #rotatingtvstand #bedroom_wardrobe #arabicmajlis #arabianmajlisdesign #mediawalldesigns2023 #dressingtabledesign #tvcabinetdesign #dresingtabledesign #wallmounteddressing #bedroomdressing
#almalekcarpentry#arabicmajlis#kitchen design#interior design#mediawalldesign#home decor#homeinteriors#arabianmajlisdesign#almalekdesign#arabicmajlisfurniture#tvcabinet#bedroomwalldecoratingideas#bedroomfurniture#tvcabinetdesign#dresingtabledesign#wallmounteddressing#Youtube
1 note
·
View note
Text
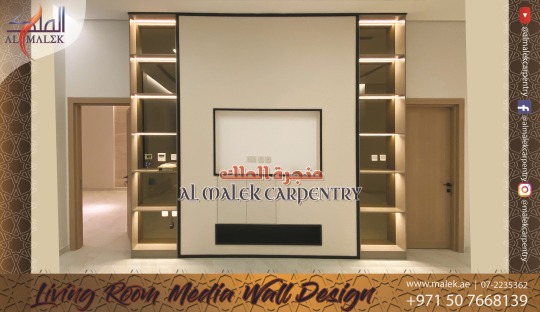
Living Room Media Wall Design Ideas 2023 | Tv Cabinet Designs. Latest designs for wardrobes with normal and sliding doors. One Stop Solution for customized dressing room, wardrobes, dressing room, Walk-In Closets, all types of Furniture, Sofa seating and wooden products in UAE. Fully Customized work as per your demand and needs. Storage Management & Organisation. Unlimited Wardrobe Designs. We Design, We Build.
☑ 💯High Quality Services ✔️
☑.⏲️Delivery of project on committed time✔️
☑🔎Unlimited designs✔️ --------------------------------------
For more update on the projects, at :-
Pinterest; https://www.pinterest.com/malekcarpentry/_created/ Facebook: https://www.facebook.com/almalekcarpentry
YouTube; https://www.youtube.com/channel/UCyMUvEg7ReuI11mwqMl6YNA Instagram; https://www.instagram.com/malekcarpentry/
Website; http://www.malek.ae/
For more details Call us at Tel: +971 7 2235362
ADMIN: Usman Azhar Contact: (00971)50 766 8139.
Media wall design in your stunning living room. How to design media wall in living room? Entertainment wall design,
In this video we learn how to design the wall in living room. Designing a media wall in a living room.
Assessing the space.
Defining style.
Choosing materials.
Integrating entertainment devices.
Creating focal points.
Adding lighting.
Personalizing with decor.
Managing cables.
The aim is to enhance both aesthetics and functionality while reflecting personal style.
#almalekcarpentry#arabianmajlisdesign#interior design#mediawalldesign#homeinteriors#arabicmajlis#kitchen design#almalekdesign#arabicmajlisfurniture#home decor#hiddendoor#livingroomdecor#livingroommediawall#mediawalldesignideas2023#tvwalldesigns#livingroominteriordesign
1 note
·
View note
Text

Small Area Dressing Room Designs 2023, Walk in Closet Ideas. Small Bedroom Wardrobe Design 2023, Sliding Doors Wardrobe Design. Bedroom Wardrobe Design 2023, Best Bedroom Cupboard Design Idea.
Latest designs for wardrobes with normal and sliding doors. One Stop Solution for customized dressing room, wardrobes, dressing room, Walk-In Closets, all types of Furniture, Sofa seating and wooden products in UAE. Fully Customized work as per your demand and needs. We Design, We Build. Storage Management & Organisation. Unlimited Wardrobe Designs.
☑ 💯High Quality Services ✔️
☑.⏲️Delivery of project on committed time✔️
☑🔎Unlimited designs✔️ --------------------------------------
Pinterest; https://www.pinterest.com/malekcarpentry/_created/ Facebook: https://www.facebook.com/almalekcarpentry
YouTube; https://www.youtube.com/channel/UCyMUvEg7ReuI11mwqMl6YNA ADMIN: Usman Azhar
Contact: (00971)50 766 8139
For more update on the projects, visit our Instagram at:- https://www.instagram.com/malekcarpentry/
OR Visit our website:- http://www.malek.ae/
For more details Call us at Tel: +971 7 2235362.
Introducing the perfect wardrobe design for your bedroom, combining functionality and style. Our carefully crafted wardrobe offers a seamless blend of storage solutions and aesthetic appeal, enhancing the overall ambiance of your space. With a focus on organization, this wardrobe design features spacious compartments, adjustable shelves, and dedicated sections for hanging clothes, ensuring easy access and efficient utilization of space. The well-planned interior layout allows for effortless sorting and arrangement of your garments, keeping them wrinkle-free and neatly organized. Constructed with high-quality materials, the wardrobe exudes durability and longevity. The sleek and contemporary design seamlessly integrates into any bedroom decor, adding a touch of elegance and sophistication. Whether you prefer a minimalist approach or a more intricate detailing, our wardrobe design offers customization options to suit your personal style. The smooth sliding doors provide a seamless opening and closing experience, while the option for mirrored panels adds functionality and creates an illusion of a larger space. Additionally, integrated lighting options can be incorporated to illuminate the wardrobe's interior, making it easier to locate your belongings, even in low-light conditions. Our wardrobe design maximizes space utilization without compromising on aesthetics. It not only provides ample storage for your clothing, accessories, and personal items but also serves as a statement piece, elevating the overall design scheme of your bedroom. Experience the perfect blend of practicality and beauty with our meticulously designed wardrobe, tailored to meet your specific requirements. Transform your bedroom into a heaven of organization and elegance with this stunning wardrobe design.
#dressingarea #almalekcarpentry #almalekdesign #walkincloset #wardrobedesign #dressingroomcupboarddesign #wardrobeorganisation #wardrobeorganization #bedroom_wardrobe #wardrobedesign2023 #arabianmajlisdesign #wardrobecloset #slidingdoorwardrobe #smalldressingroomdesign #dressingroomdesignideas2023
#arabicmajlis#interior design#kitchen design#almalekdesign#arabianmajlisdesign#almalekcarpentry#arabicmajlisfurniture#homeinteriors#home decor#mediawalldesign#dressingroomdesignideas2023#smalldressingroomdesign#slidingdoorwardrobe#wardrobecloset#wardrobedesign2023#wardrobeorganization#bedroom_wardrobe#dressingroomcupboarddesign#wardrobeorganisation#Youtube
2 notes
·
View notes
Text

Modern Dressing room Design Ideas 2023, Amazing Closet Ideas. Beautiful Small Dressing Room Ideas & Designs including Wardrobe and Closet. Modern dressing room and wardrobe closet is the dream of every home. So, today we are going to through dressing room ideas. Watch the full video, not forget to share with others.
For more interior design and decoration ideas subscribe to my channel. Latest designs for wardrobes with normal and sliding doors. One Stop Solution for customized dressing room, wardrobes, dressing room, Walk-In Closets, all types of Furniture, Sofa seating and wooden products in UAE.
Fully Customized work as per your demand and needs. Storage Management & Organisation. Unlimited Wardrobe Designs. We Design, We Build.
☑ 💯High Quality Services ✔️
☑.⏲️Delivery of project on committed time✔️
☑🔎Unlimited designs✔️ --------------------------------------
For more update on the projects, at :-
Pinterest; https://www.pinterest.com/malekcarpentry/_created/ Facebook: https://www.facebook.com/almalekcarpentry
YouTube; https://www.youtube.com/channel/UCyMUvEg7ReuI11mwqMl6YNA Instagram; https://www.instagram.com/malekcarpentry/
Website; http://www.malek.ae/
For more details Call us at
Tel: +971 7 2235362
ADMIN: Usman Azhar
Contact: (00971)50 766 8139
#almalekcarpentry#arabianmajlisdesign#almalekdesign#home decor#arabicmajlis#interior design#kitchen design#mediawalldesign#homeinteriors#arabicmajlisfurniture#dressingroomdesign#wardrobedesigns2023#wardrobecloset#closetorganization#dressingroomideas2023#dressingroominteriordesigns#closetideas2023#Youtube
2 notes
·
View notes
