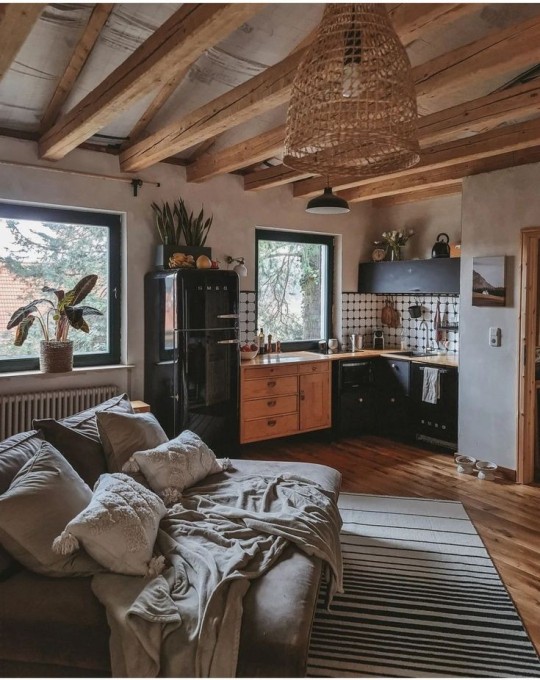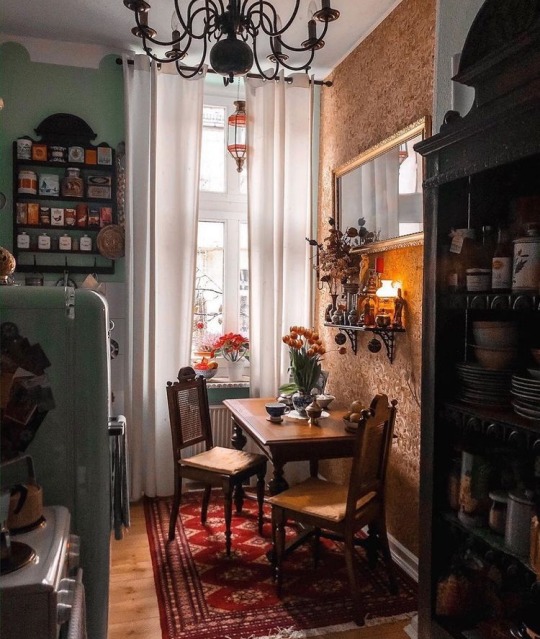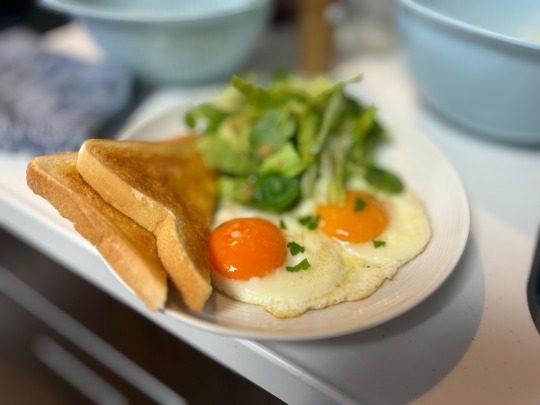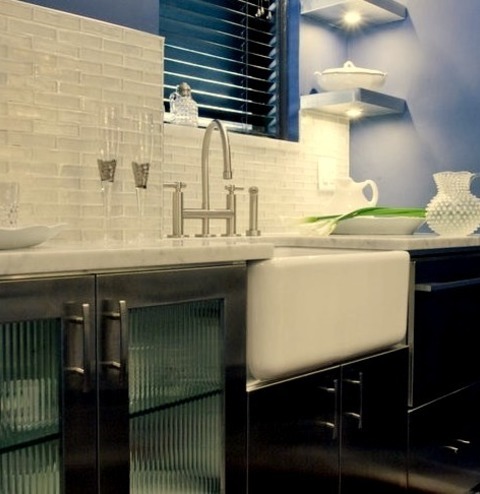#tiny kitchen
Text

This sleek kitchen and office combination was designed so typewriter, phone, and office materials would be close to the kitchen without being actually in it. Spare moments in the course of meal preparation - while you wait for water to boil or something to cook for five minutes - become "dead" time. Having office space nearby allows you to catch up on letter writing, bill paying, or list making.
Beyond The Kitchen: A Dreamer’s Guide, 1985
#vintage#vintage interior#1980s#80s#interior design#home decor#kitchen#tiny kitchen#gray#office#house plants#desk#white#cabinets#modern#contemporary#style#home#architecture
162 notes
·
View notes
Text

#interior design#interior decorating#interiorstyling#interiors#interiordecor#interioraddict#living room#tiny kitchen#open concept#home decoration#decoration#decor#interior design ideas#inspiration#modern rustic#hygge#simple living#appartment#cozyhome#cozyvibes
83 notes
·
View notes
Note
Do you/romance novelist Lan Zhan have any recipe recommendations for hotel cooking?
Oh my god, do I ever, I'm so glad you asked!

Hello from Hawaii and my Tiny Travel Kitchen breakfast! 💖
Okay, so the things you need to work out first are where you're traveling to and how long you'll be there, because that will inform your menu planning. I'm currently in Hawaii (!!!) and there's an abundance of good food near me, so I'm really just focusing on breakfast and snacks. When we've gone to Arizona it's for medical reasons so we have to stay in a hotel that is not particularly well located/my wife usually can't go out to eat, so I plan for all three meals.
I'm going to assume the presence of a travel chef's knife, a cutting board, an assortment of seasonings, an electric skillet, an electric kettle, and a mini fridge, so here's a shopping list and some suggestions with that in mind:
Bread
Butter
The tiniest bottle of olive oil you can find
Half dozen eggs
Avocados
Sliced cheese
Easily sliceable fruit
A package of precut sweet potatoes or butternut squash
Microwavable rice packets (precooked)
A bag of arugula or other leafy green
A can of chickpeas
Lemons
A head of garlic
A couple of shallots
Can of black beans
As far as recipes go:
Lean into your Fancy Toast Era! Butter both sides of a piece of bread and fry it up in the skillet. Top with fried egg, avocado, cheese, anything you want! Serve with sliced fruit.
Grilled cheese sandwiches. Serve with a salad made of the leafy greens, sliced apples, and diced avocado, dressed with lemon and olive oil.
Chickpea squash bowl: dice garlic & shallot, soften in some olive oil in the skillet. Add the precut squash and the chickpeas; saute until squash is al dente. Add precooked rice and more olive oil. Cook until heated through,l. Season with salt, pepper, smoked paprika, lemon juice, and incredibly carefully minced lemon zest (if you're an overachiever). Serve over leafy greens.
Burrito bowl: garlic and shallots in the skillet. Add black beans and rice. Season with salt, pepper, cumin and chili powder. Serve with avocado and cheese on top.
That's what I have for the moment, but all of these options are incredibly customizable. Just look for as many precut/shelf stable options as you can and godspeed!
34 notes
·
View notes
Text

Tiny kitchen!
tutorial by art by tran
39 notes
·
View notes
Text

A place I'd call home 🤷🏻♀️
23 notes
·
View notes
Text

Still no sink and running water but our kitchen has been somewhat functional. It’s so nice to finally have home cooked meals. Also so in love with our wall colour
17-Nov-2022
8 notes
·
View notes
Text
A Simple Breakfast
❤︎
Most days, I take it upon myself to make Mr. Scout some toast for breakfast, as he isn’t usually hungry in the morning, and he’s one of those people who would forget to eat otherwise.
I am not one of those people. I have literally never forgotten to eat!
I always wake up later than him, after he has already started work, so I try to sneak in some sustenance between meetings, and then throw…

View On WordPress
0 notes
Text
Tiny Kitchen Hacks: How to Maximise Space and Minimise Chaos?

A cluttered kitchen is a scene right out of nightmares. It presents many challenges and can make your work a lot more difficult than it needs to be. When you invite guests over, it becomes even more chaotic, as the kitchen tends to become a focal point during gatherings. Fortunately, you can fix that with smart renovation strategies.
At times, the kitchen becomes the centre of your home, and that’s why the best home renovations in Kelowna always include this space in the project. It is a place where meals get cooked, conversations are started, and bonds are strengthened. Even if it is small, it deserves a significant fraction of your home renovation budget.
Renovation tips and hacks for small kitchens:
1. Be smart with the kitchen floor plan
The most efficient kitchens are those that form a triangle with three key elements. These include:
A side dedicated to the sink for cleaning and food prep
A side dedicated to the stove for cooking your meals
A side dedicated to the refrigerator for storage
When arranged properly, these sides come together for perfect harmony and maximise the efficiency of your workflow. Small kitchens can’t accommodate an island or extravagant features that hog up space. That’s why it’s best to maximise efficiency. If you have an open floor plan, you can also choose to add a breakfast counter for kitchen renovation in Kelowna.
Read More:-
1 note
·
View note
Text
Tiny Kitchen :)

1 note
·
View note
Text

youtube
Small Area Open kitchen Design | Modern Kitchen Design.
Latest Kitchen Design - Small Area Kitchen Design 2023 - Modern Kitchen Design.
A small area kitchen design with an inbuilt refrigerator and washing machine is a strategic approach to maximizing functionality while optimizing space.
One Stop Solution for customized dressing room, wardrobes, dressing room, Walk-In Closets, all types of Furniture, Sofa seating and wooden products in UAE. Fully Customized work as per your demand and needs. Storage Management & Organisation. Unlimited Wardrobe Designs.
We Design, We Build.
☑ 💯High Quality Services ✔️
☑.⏲️Delivery of project on committed time✔️
☑🔎Unlimited designs✔️
--------------------------------------
For more update on the projects, at :-
Pinterest; https://www.pinterest.com/malekcarpentry/_created/
Facebook: https://www.facebook.com/almalekcarpentry
YouTube; https://www.youtube.com/channel/UCyMUvEg7ReuI11mwqMl6YNA
Instagram; https://www.instagram.com/malekcarpentry/
Website; http://www.malek.ae/
For more details Call us at
Tel: +971 7 2235362
ADMIN: Usman Azhar
Contact: (00971)50 766 8139
Here's a detailed description of such a design:
Integrated Appliances:
The kitchen design is centered around the seamless integration of essential appliances, with a focus on incorporating a built-in refrigerator and washing machine. These appliances are discreetly tucked into the cabinetry, creating a cohesive and streamlined look that maximizes available space.
Cabinet-Front Appliances:
To maintain a cohesive aesthetic, the refrigerator and washing machine are designed with cabinet-front panels that match the surrounding cabinetry. This integrated approach ensures a unified appearance and minimizes the visual impact of large appliances in a small space.
Compact and Efficient Layout:
The kitchen layout is carefully planned to accommodate the inbuilt refrigerator and washing machine without sacrificing functionality. A common strategy is to position these appliances along one wall or in a designated niche, leaving the remaining space for cooking, prep areas, and storage. This compact layout optimizes workflow and minimizes unnecessary movement within the kitchen.
Space-Saving Storage Solutions:
In a small kitchen with integrated appliances, storage solutions play a crucial role. Cabinets with pull-out shelves, deep drawers, and vertical storage make the most of available space. Specialized storage for utensils, pots, and pans is strategically placed to ensure easy access while keeping the kitchen organized and clutter-free.
Multi-Functional Furniture:
Considering the limited space, the design incorporates multi-functional furniture to serve dual purposes. For example, a kitchen island with built-in storage or pull-out countertops can double as a dining table or additional prep space. This adaptability enhances the overall functionality of the kitchen.
Task Lighting and Ambiance:
A well-lit environment is essential for both functionality and aesthetics. Task lighting is strategically placed above work areas, including the inbuilt appliances, to ensure adequate illumination for various kitchen activities. Ambient lighting, such as pendant lights or under-cabinet lighting, contributes to a warm and inviting atmosphere.
Neutral Color Palette:
A neutral color palette is chosen for the cabinetry, countertops, and backsplash to create a visually cohesive and open feel. Light colors contribute to the illusion of a larger space, enhancing the overall brightness of the kitchen.
Hidden Laundry Area:
The inbuilt washing machine is discreetly integrated into the cabinetry, creating a hidden laundry area. Sliding or folding doors can be incorporated to conceal the washing machine when not in use, maintaining a clean and uncluttered appearance in the kitchen.
Smart Appliance Placement:
Appliance placement is carefully considered to ensure convenience and accessibility. The refrigerator and washing machine are positioned for easy reach, and their proximity to the main work areas minimizes unnecessary steps in the kitchen workflow.
Personalized Touches:
Despite the utilitarian focus, the design allows for personalized touches such as decorative hardware, unique backsplash tiles, or open shelving to display curated items. These elements add a sense of style and personality to the small kitchen space.
In summary, a small area kitchen design with inbuilt refrigerator and washing machine prioritizes functionality, organization, and a cohesive aesthetic to create an efficient and visually appealing kitchen within limited square footage.
#almalekcarpentry#almalekdesign#interior design#kitchen design#open kitchen#space storage#small area kitchen#modern kitchen design#modular kitchen#UAE#rasalkhaimah#mini kitchen#tiny kitchen#carpentry#almalek carpentery#clever storage#kitchen design ideas#home decor#small kitchen design
1 note
·
View note
Photo

Seattle Farmhouse Kitchen
Small cottage galley porcelain tile and gray floor enclosed kitchen photo with a farmhouse sink, shaker cabinets, gray cabinets, quartz countertops, white backsplash, ceramic backsplash, stainless steel appliances and white countertops
0 notes
Text

#interior design#interior decorating#interiors#decoration#decor#reform#home decor#interior architecture#decor trends#maximalism#eclectic living room#open concept#tiny kitchen#appartment#bohemechic#bohemestyle#boho home
27 notes
·
View notes
Photo

Kitchen in New York
With a farmhouse sink, flat-panel cabinets, stainless steel cabinets, marble countertops, a white backsplash, a glass tile backsplash, stainless steel appliances, and no island, this small contemporary galley enclosed kitchen has a concrete floor.
0 notes
Photo

Laundry Laundry Room in Los Angeles
Inspiration for a small eclectic galley dark wood floor dedicated laundry room remodel with raised-panel cabinets, green cabinets, quartz countertops, beige walls, a side-by-side washer/dryer and white countertops
#stone backsplash#countertop above washer and dryer#custom design#tiny kitchen#olive green#floating countertop#laundry linen cabinet
0 notes
Photo

Kitchen Albuquerque
Small trendy l-shaped dark wood floor and brown floor open concept kitchen photo with flat-panel cabinets, light wood cabinets, stainless steel countertops, an undermount sink, beige backsplash, wood backsplash, stainless steel appliances and a peninsula
0 notes
Photo

Seattle Enclosed Kitchen
Inspiration for a small eclectic kitchen remodel with a farmhouse sink, shaker cabinets, white cabinets, quartz countertops, white backsplash, ceramic backsplash, stainless steel appliances, no island, and white countertops in a room with black floors and porcelain tile.
0 notes