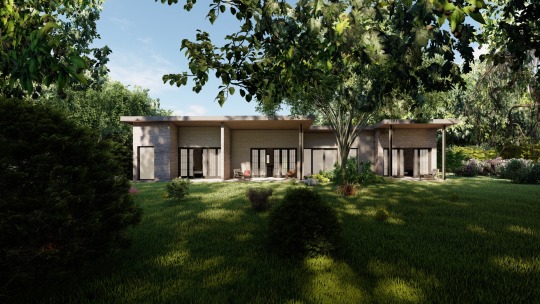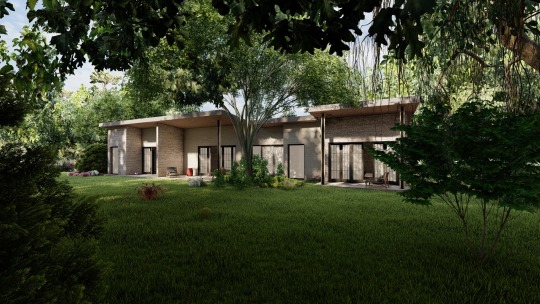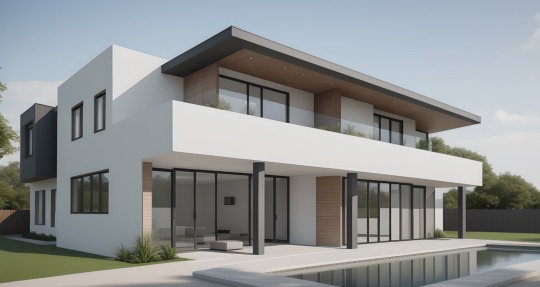Text


A farmhouse get-away Location: Uganda Status: Upcoming
0 notes
Text
Featured in the New Times
As I reflect on the journey of leading Norrsken Phase III and the insightful article by the New Times, I contemplate what it truly means to be a lead designer in the rapidly developing CBD of Kigali.
Many may not realize the immense pressure that comes with shaping the skyline of the capital city. Working on a 5-storey building in the CBD as a young architect and a woman, under the remarkable leadership of H.E Paul Kagame, had me feeling a mix of pride and trepidation during the initial four months of the project.
I couldn't help but acknowledge that this project would become a defining milestone in my career. Its outcome would either empower me or potentially undermine my professional standing. I must admit, I struggled to maintain optimism at the project's outset. The reasons behind this will be a story for another day.
However, it is important to highlight that the success of this project was not solely due to my efforts. The exceptional team assembled by the client, including the contractor with an unwavering commitment to delivering quality products and the engineers who went above and beyond their roles to support project delivery, played an instrumental role.
I am sincerely grateful to have been entrusted with this remarkable project. However, I firmly believe that it would not have been possible without the collaborative efforts of the team, consisting of the talented engineers, the dedicated contractor, and the supportive client representative.
In all honesty, I can confidently say that this was the most peaceful project I have ever had the privilege to work on. It is a testament to the remarkable team dynamics and the grace bestowed upon us by a higher power.
Photos by Mucyo can be found here.
0 notes
Text
Memories
Category: Prototypes
0 notes
Text

Unofficial/Cancelled Prototype - for Casa Triumflore
1 note
·
View note
Text




First Prototypes shared for Casa-Triumflore.
0 notes
Text




A view that is this tropical House.
Location: RDC
0 notes
Text








Inside the Concrete House Location: Nyarutarama
0 notes
Text




Vision for a co-working space in Kacyiru. In collaboration with Milla Haus of Design. Status: Upcoming
0 notes
Text






When Privacy is part of the brief - Façade Options rendered for this residential near Jali Mountain. Status: Upcoming
0 notes
Text




La Rue 22 Apartments, Façade Option.
0 notes
Text



Upcoming Multipurpose complex in the CBD, Muhima
Status : Ongoing Design
0 notes
Text




A Mountain Cottage in Uganda. (Typology - L1) With 3 self-contained bedrooms, and other living facilities, is a girl's cottage that will be located in Uganda. STATUS: Design Phases
Stick with us to find out the final typology!
0 notes
Text
A trip in the Wild - Challenge: Locate The Big 5.



With a Green roof that allows our wild beasts to take refuge, and creates safe haven on a cold concrete : naturally, inspired by The Lion King Rock - Habitat: is our prototype for One & Only Akagera Resort. Do You think they will build in the wild, yet? I mean, they did it in Nyungwe with the Gorillas - so, what would it look like a desert in our brown safari wilderness, Akagera? TAKE A LOOK INSIDE
The interior design approach celebrates privacy learned from the Japanese spatial arrangement techniques, while fostering and celebrating a unique taste of local artistry.


Local Craftmanship takes over the interior of this dreamed hostel, located in Akagera. But what's more fun, is how this facility accommodates the wild in its design. The façade shields the interior from harsh sun, through a screening of timber fins all along the external wall.




What's even more fascinating, is the interior design approach based on Rwanda's traditional spatial design techniques (see: King's Palace Hut walls ) - double curving walls to provide privacy and thermal shield to the users. The use of red wall tone - as it is in a deserted land, this approach is used to appreciate the surrounding and nature of this location; especially as seen in One & Only Resorts that celebrate the context of its location and cultures.

P.s we couldn't help but appreciate the Queen of Curves in this project, by repurposing Zaha Hadid's - ARIA Pendant Lamp & Moon Sofa . Yes, just another prototype in the studio once we learned about the amazing design approach that O& O Resorts use, we couldn't help but wonder -
What would a One & Only Akagera resort look like? Hope you enjoyed :)
0 notes
Text









KN #3 - a façade typology, based on material & building techniques research.
Modern housing has become one faceted on contemporary building based on study, without taking into account the existing conditions, representation, or execution. We continue to search for ways to combine old techniques with new trends or technology-influenced building techniques, as one of our main goals, which is to give identity to history and elevating original cultures in our new habitat. No matter the scale, your building must tell a story or hold some type of historical reserve.
On the necessity of continuing to exploit natural, local materials and building techniques to match the context of our buildings and design approach: i.e. natural stones, clay plastering, bank, earth housing techniques, etc. - here's a local residential design where a traditional clay/mud plaster technique is proposed in harmony with jaalis & wooden screenings.
#blog#architecture#design#residentials#facade design#art#female artists#pattern design#interior design#rwanda#female architect#architecture design#architect#culture
1 note
·
View note




