Don't wanna be here? Send us removal request.
Text
5944 Manola Way, Hollywood Hills
How'd I wind up on the Amalfi Coast?

This home as a very unusual entrance for most places, but one common to the Hollywood Hills - garage, with staircase up a few flights at street level.
Yes, you have to go outside to get to your car.
Yes, this home was built in 1924 without cars in mind.
Yes, you'll get soaked when it's raining.
Yes Costco trips and nights in heels are a bitch.
But you get views!

I've never seen a more creative solution to a cracked retaining wall. A perfect metaphor for California.

Already hoofing it up two flights and you get this large outdoor balcony space open to the canyon.

Gorgeous gorgeous view. The orange and cream tile is a dream.

Beautiful Batchelder-style tile fireplace warms up this living space.

Just off the small but mighty kitchen is this full bath. Huge shower. That's a lot of tiles that half to work together.

Another very Instagrammy view, this time from the bathroom to the buffet. They are unafraid of color in this house.

Is it an office? A bedroom for an exhibitionist? You decide!

The off center chandelier gives me the ick but the textured walls in this dining space add a nice feel.

Interesting how they added shelves to the insets, I like this idea.

And yes! A second fireplace. I don't think this one's functional, but it is beautiful.

That orange and cream tile just makes me so happy. Original windows that open like this are very special.

Wooden textured doors hide the laundry. $2m house and you don't have a laundry room. But the laundry is upstairs at least.

Lots of little terraced seating areas in the backyard. At least this house isn't aggressively pressed against the hillside.

Clever! use of a headboard-less bed to obscure how small this room actually is. But the window area is a beautiful reading space.

New tile trend - rough natural stone and gloss black. I like it!

Another newish trend are fish scale tiles. Adds some visual interest to an otherwise small shower.

Master bedroom has its own inset sitting area with windows.

Surprisingly large bathroom with more textured tile. LED lighting against the ceiling beams is a little jarring in here. Lots of natural light already.

Ooo...these closet cabinets look rushed.

And the dungeon under the stairs.
But - not much storage in the house so this is an effective space.
0 notes
Text
5698 Holly Oak, Hollywood Hills
This is one of those new-style renovations that blends the 70s with Cabo modern. I have a feeling Cabo modern is the feel that's dethroned Modern farmhouse, swapping shiplap for plaster, whitewash with open-pore woods, quartz for veined marble, and subway tile with the craziest tile you can muster.

Second home I've seen like this, with an almost Nordic commitment to a wood exterior. Also note the iron railings that typically accompany this look.

Temple-like use of natural light in here.

This isn't your grandma's powder room, the wood in here is REAL.
Wood counters are a ballsy choice.

Your skyline views.
The one downside of this multilevel balcony though is it gives almost a motel balcony feel.
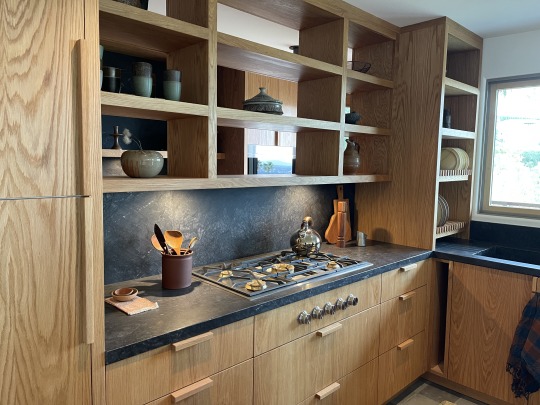
The kitchen is open, but it isn't. Note the open shelves to another more kitcheny-part of the kitchen.
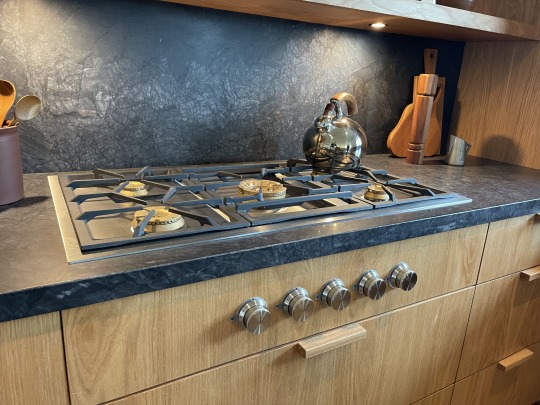
Here's a detail shot of that stove that I know you're all dying for.
Integrated cabinet paneling for the controls is hot right now.

Your oven and prep area are through those open shelves to another part of the kitchen, almost becoming a butler's kitchen.
That cabinet to the far left? Fridge.

See what I meant about wacky tile? Very instagrammable.
First time since the 90s I've seen long tile fireplace mantles. Grew up with one and now they're back!

Very, very artsy living space.
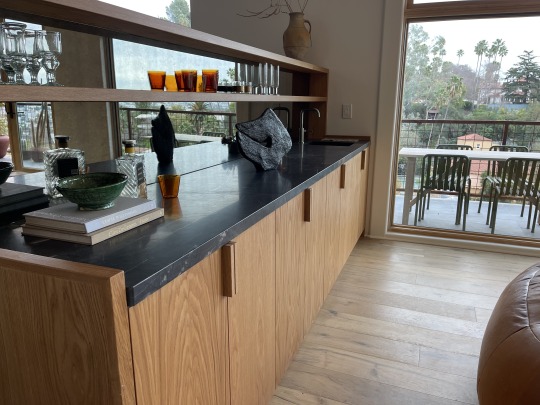
The built-in mirrored bar that's a step-down from the dining area is an extremely cool touch.

*wendy williams voice* - "what was that..."
Once you see the geodesic dome, you can't unsee it.

You have a view of this down the staircase - a perfect little pocket sink.
Good to see sinks becoming art pieces.

This is your master bedroom. I kind of hate the minimal lighting, but it's decently sized.

Something new - these large wood cabinets (with a nice feel to them) on each side of the bed act as your closets.

More fun tile for the bathroom.
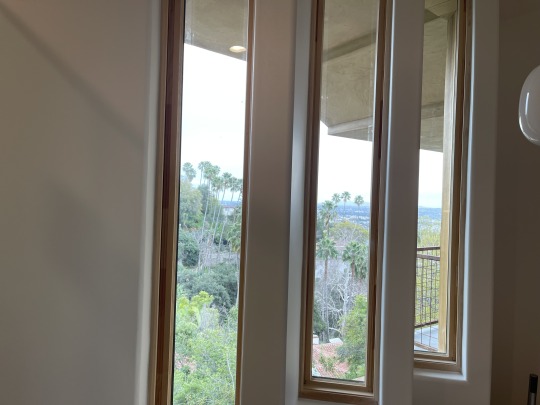
The stacked windows from the bath are very postmodern.
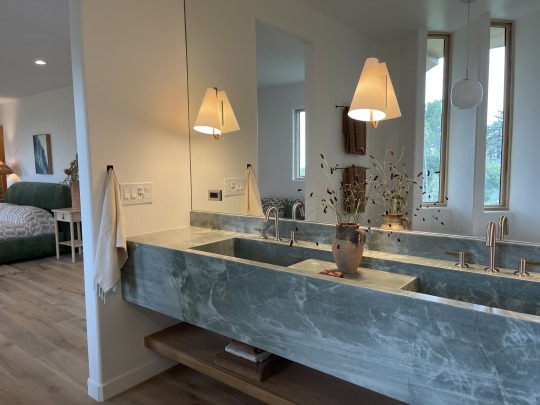
Another interesting sink. This one floats.
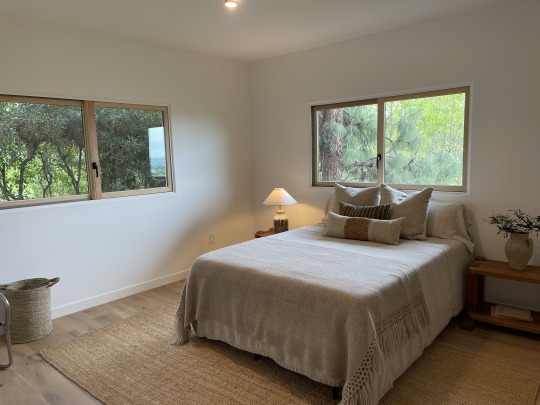
Your guest room is among the hillside forest.

And another guest room. Very meditative.

This shower is opposite that stunning pocket sink. Roman tubs are also making a comeback, as are these plaster walls. Rustic!
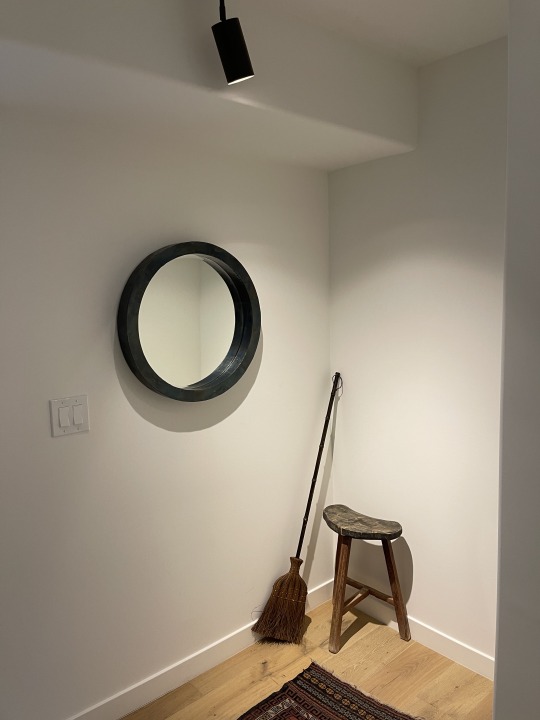
This is the most useless corner I've ever seen in a house, and I'm kind of obsessed with it. Like a gallery installation.
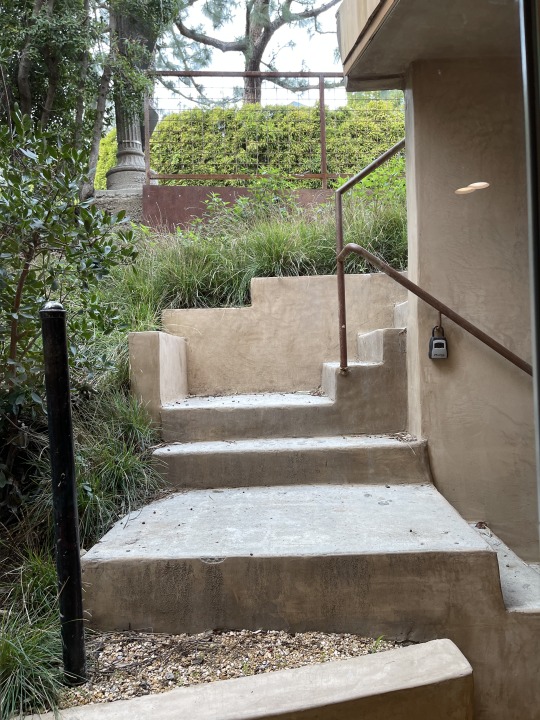
If you want to skip the upstairs bullshit, you can just hike on up to street level from the bedroom level.

And across the hall is the most * v i b e y * office you can ever imagine.

Absolutely zero work gets done here.

Down another set of stairs is a family room area, with another built in bar (and a hidden microwave).
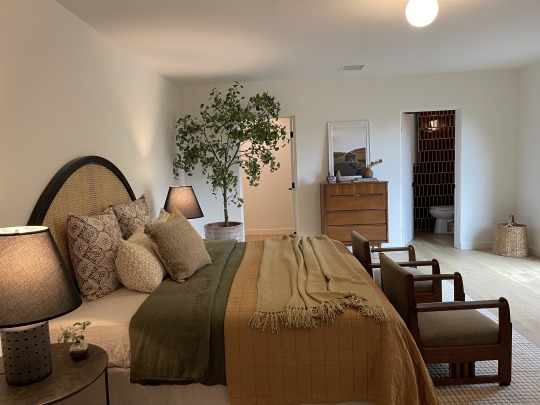
Also another bedroom with wacky tile on this floor because why not.
This time though they put in a giant fake tree to distract you from the unfinished closet.

One of the absolute coolest bathrooms I've ever seen.
Cork walls!

Heading outside and I tripped (for the 3rd time) in this house from rushed details like this rough door jam. It doesn't need to be THAT rustic.
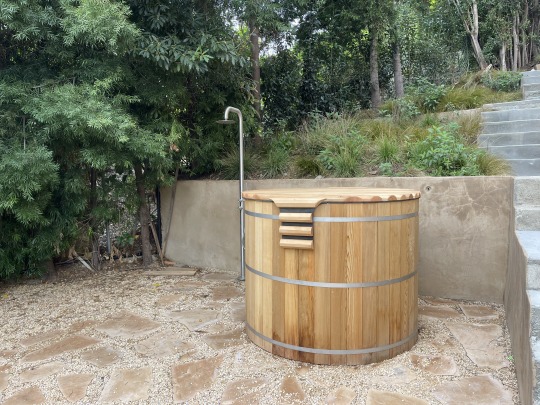
Soaking tub with outdoor shower looks like a lot of fun.
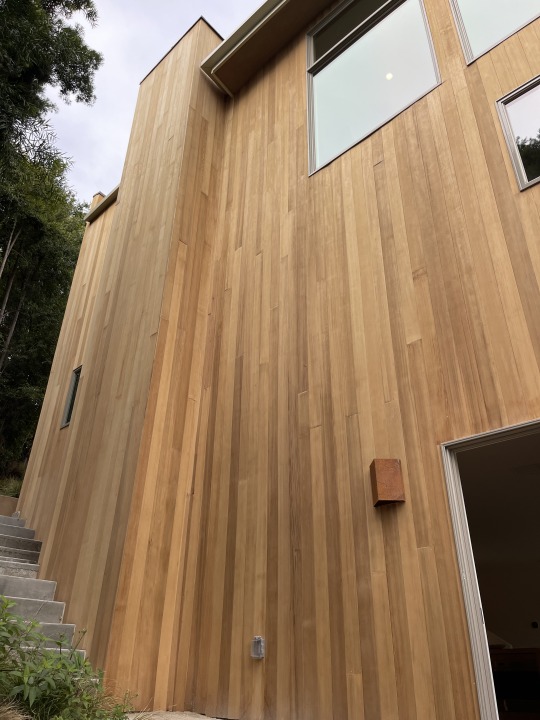
There's something brutalist about this new kind of architecture in its use of wood. I feel you'll be seeing a lot more of it soon.
0 notes
Text
5692 Holly Oak, Hollywood Hills
"This is what an actor buys after his first A24 deal goes through"

This is a unique-to-the-Hollywood-Hills feature - a just-below street level house. So you walk in off the street and take 2-3 steps down in. Provides unique landscaping opportunities, but makes the homes feel very small from the street.

The master bedroom is just off the living room. Not ideal...

...but you have these fantastic midcentury windows to let in the breeze...

...and the most incredible view!

The master bath windows peek out at street level with mail slot windows, but make no mistake, this is a huge bathroom.

Love that under cabinet ambient lighting.

The kitchen has this really interesting glass-like tile. I'm seeing more and more marble counters. Good to see those coming back. Quartz counters, for whatever durability they allegedly have, are not warm. A white marble countertop after years of use developed a coolness to the touch but a warmth in appearance.
Giant skylights make this feel really open.

Many unique viewpoints in this house.

For the love of God can we stop with the dryer lint furniture.

A characteristic of these hillside homes is rooms on either side of an open view living space next to the stairwell.

Surprisingly high ceilings down here, and a master-sized bedroom.

Across the hall is a unique extra room (bedroom?)

The space is very small, but the room divider is very cool.

Deck has a built in hot tub!

The palms provide (a little) privacy.

You get quite the peekaboo hills view here.

And of course, that's the moneyshot.
0 notes
Text
2252 Verde Oak, Hollywood Hills
Midcentury cliffside hideaway

This is the view from your front yard. Beautiful landscaping, and that verdigris roof you see poking out is the haunting Samuel-Novarro House (which will be covered in another post).

You'll notice an abundance of skylights in this home. Open concept kitchen (from before open concept was actually a thing)

An old-school Viking commercial range, from back when they were hard to get and required specialty service.

Little touches make the difference, like this built-in marble cutting board nestled seamlessly into the wood counters.

Enormous fireplace jutting out from the kitchen. Was this a rotisserie? A previous patio? No idea, but the midcentury blueprints for the house are included.

And there it is - the hillside. Agent explained there are three methods to deal with it, starting at $20k and ending at about 10x that much, to keep sprinkles of the hillside from falling into your yard.

*pictured here*

For being against the hill, you still get a generous patio.

And it wraps entirely to an outdoor kitchen and an open garage space. There's a decent-sized driveway and the garage exists as a potential extra hangout space.

The most beautiful beams I've ever seen in a garage.

Back inside, a Rothko-like pantry.

Original built-ins, well-preserved in the living room.

These large bay-style windows are great not just because they add visual interest to a room but they provide an invitation to a more intimate seating area - think two large chairs and a charming table where you can read near the fireplace, or a long comfortable bench.

The powder bath has been updated with the modern touches. I notice a trend towards these oversize round lighting fixtures.

Bedroom 1 is not too large, but still has an interesting sloped ceiling.

And that view of The Oak Streets, come on now.

Two enormous sliders that can open either the closet or function as the entrance to the bathroom. Neat space saving idea, and original.

The early-00s Bliss Spa tile trend is with us. Cheerful!

Subway tile, yes, but stacked neatly instead of offset provides a different feel. Love the porthole window.

And the urinal style sink was a choice. Easy to clean!

Life in the cliffside doesn't look too bad.
0 notes
Text
1135 Coldwater Canyon, Beverly Hills
A solid traditional where the 50s met the 90s.

A two-story and very grand entrance led to a giant living room with piano and the beautiful beamed roof.

This is the *guest* bath, mind you. The shower has an oval window that views the bath. I love the reverse checkerboard tile, bring that back!

There is closet space.

There is more closet space.

Even a California King gets swallowed by this room.

Right outside your bedroom is an exquisite yard, with full hot tub and pool. I love when a hot tub gets cleverly wrapped into the pool structure, plus brick is less slippery than concrete.

Back to the living room where the kitchen was just renovated.
I'm not mad at the quartz counters here. They actually go well with the marble in the rest of the house.
The real star is the wood floors.

The agent took me down to the basement and explained she's selling her godfather's crypt next to Marilyn Monroe. Spooky, I know. But look at the storage!

Back upstairs and the skylight above the reading nook is perfect for a rainy day like today.

Nooks nooks nooks. Everywhere nooks. And huge built-in cabinets.

A special shout-out to this traditional shower hardware. Beautiful, elegant, will last a lifetime.

You are not prepared for this level of storage.

Yes, the closet has its own AC unit, just for your furs.

Now THAT's a bowl sink.

We had to hustle through the showing because it was closing time, but way above everything was one of the coolest game rooms I've ever seen!
0 notes
Text
Open House: 1617 Kings Rd, Hollywood Hills
I love the traditional homes of the Hollywood Hills - the ones that were built first and stood the test of time. This one is entering its tenth decade.
The home is very unassuming as you walk into a giant hedge...
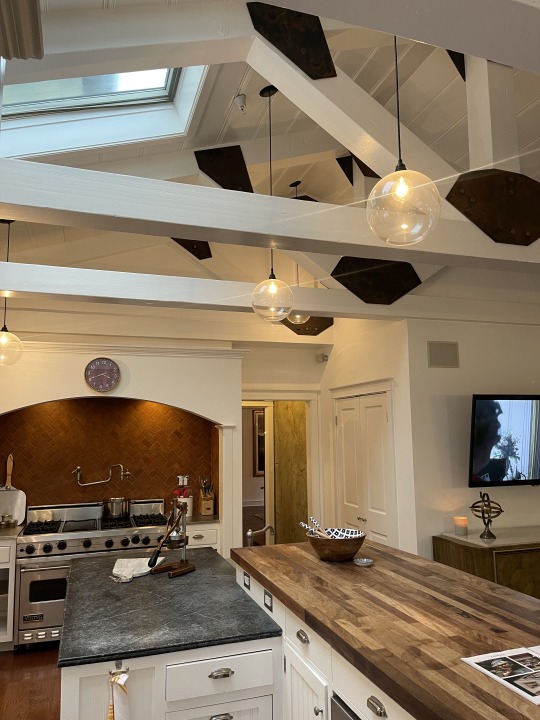
And then you walk in to the most beautiful kitchen, with wood and marble countertops, brick oven backsplash, and those solid exposed beams.
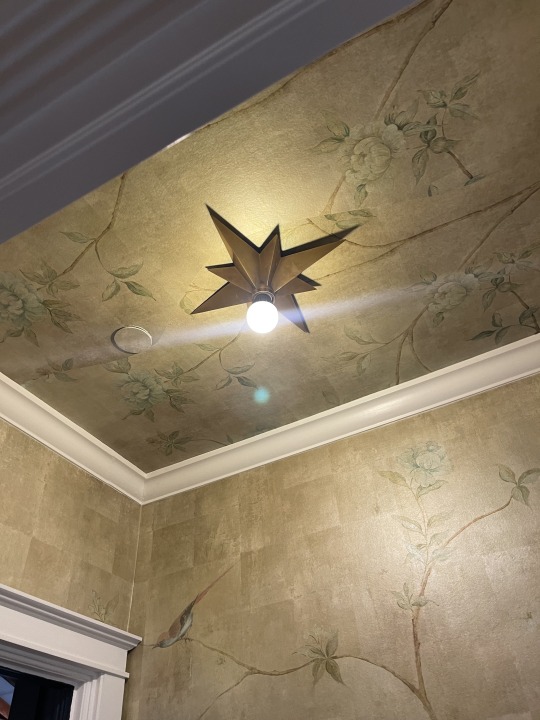
Lighting and wallpaper are wielded delicately throughout the house, with gentle metallics providing warmth and elegance.
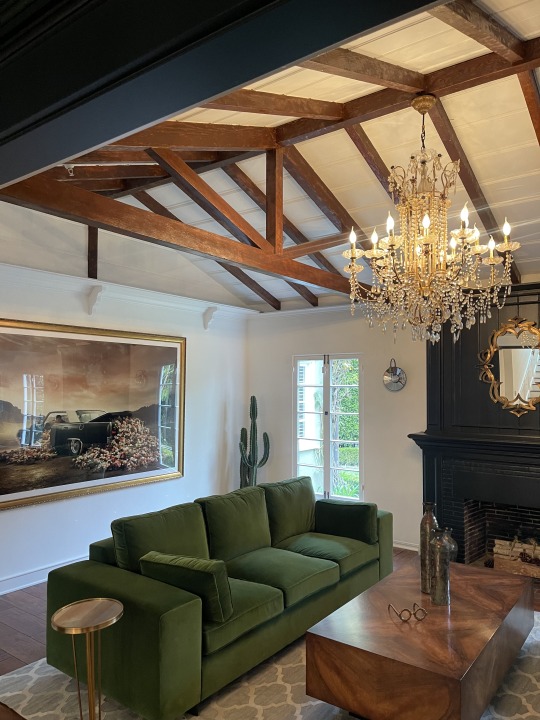
The family room has more of those beams, and minimal touches which don't feel cold.

The dining room is just off the family room, with warm brick floors and that incredible chandelier.
Funny how the head of the table can see the carport, but the guests at the table have a lovely view of the yard.

I'm a sucker for these solid metal switches I see more and more these days. I know they're not cheap, but they elevate an afterthought to art.

Picture of Dorian Grey

The downstairs guest bath, with original! tub.
Not thrilled with the artwork (looks a little too Marshalls to me) but I'd be happy to soak in that tub any day of the week.

Guest room has a lovely built in bench.
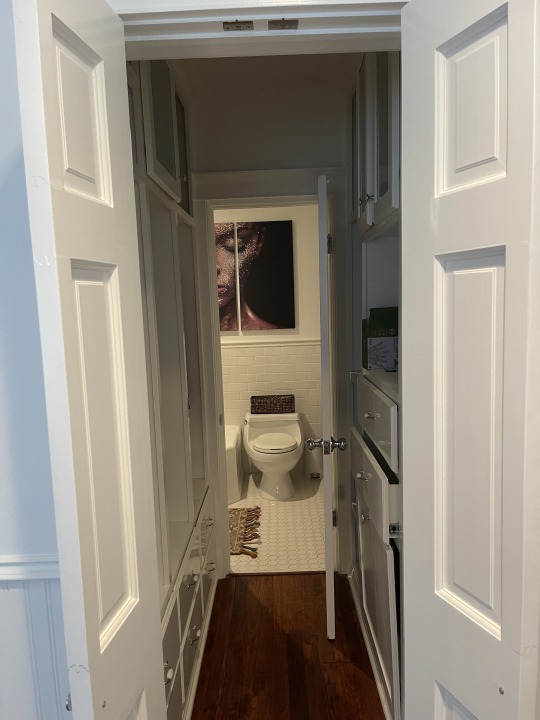
...and a secret closet passageway to the bath. More built-ins!

The laundry is off the second guest bedroom (maid's quarters?) and I wanted to take a moment to acknowledge they even staged the laundry room with the fancy detergent - no Tide Pods here.

Lol at the dog portrait. Another well-decorated guest room that isn't an after thought.
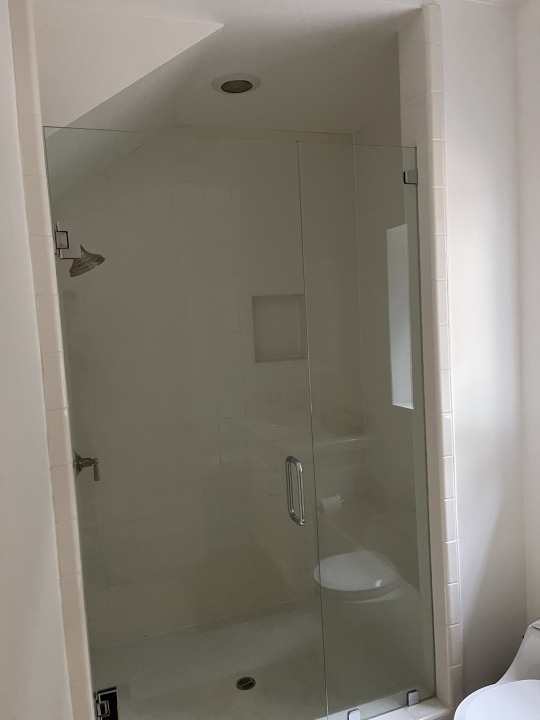
The guest even gets an enormous walk-in shower.
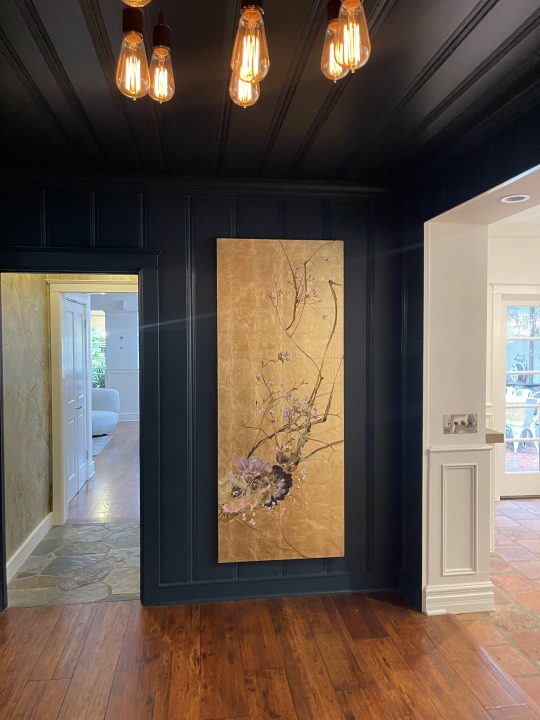
Back to a large hall space that connects the living room, kitchen, family room, dining room, and staircase all in one space.
Again with the muted metallic artwork - really pops against the cadet blue walls.

I love views up the stairs because, as a resident, this is something you'll probably have to see every day. You want it to be a space that doesn't look clinical, and they really used natural light and lighting well here.
The banister was solid wood too, no corners cut.

Super high ceilings in the master bedroom, where even the largest furniture can get swallowed.

Full-wall graphic is dark and moody. Not the color I would have chosen, especially with the green bed, but interesting idea nonetheless.

Hard to see on a day like today, but you do get a view of town.
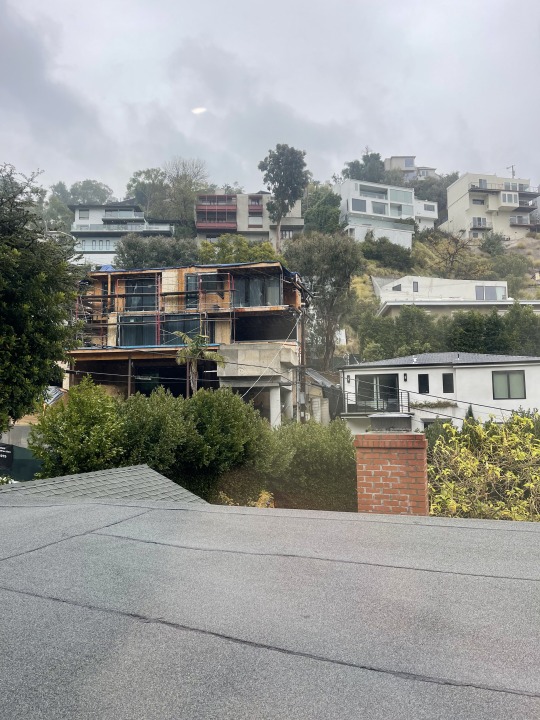
Hallway to the bathroom where your neighbors get a view of you (there are thick curtains thankfully).

The SPACE in this closet was incredible, and the built-ins looked top notch.
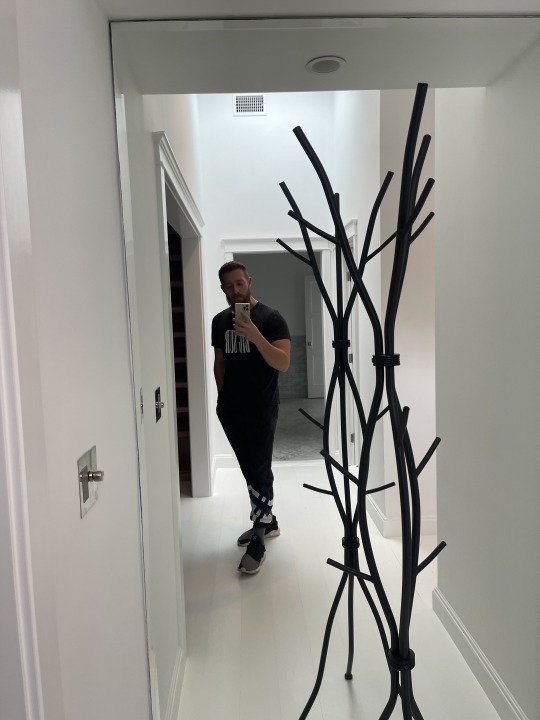
manifesting
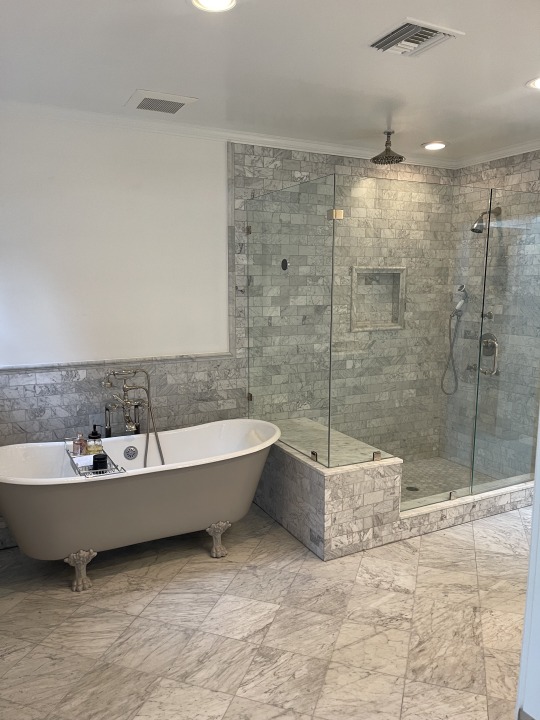
Marble, marble everywhere in this Restoration Hardware dream bathroom.

Back across the yard to the guest house which has been turned into a screening room!

I've seen bigger screens, but this is an inviting area instead of a dark basement, and looks purpose built.

And it has a full speakeasy bar built in.

Up another flight of thoughtfully-designed stairs...

Dream office, and I love the fish wallpaper.

Many listings say "yoga studio" and it's just a mat shovel in a corner. This is a legit space / large bedroom that's used as a yoga room.
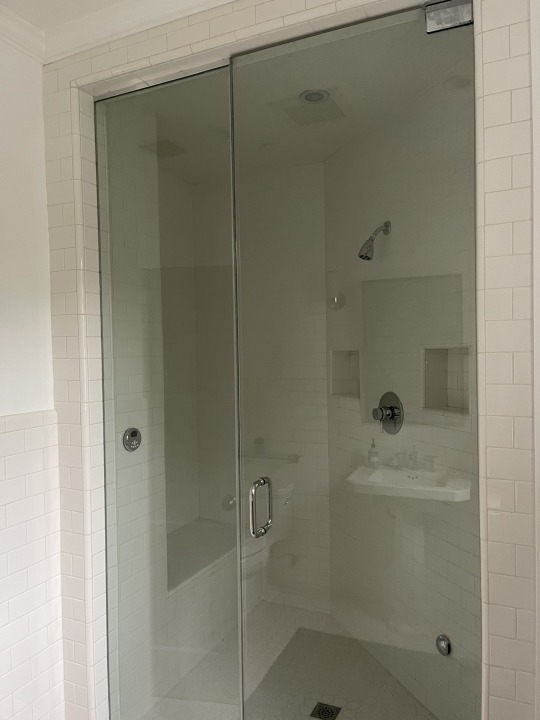
Full giant steam shower that you and your friends can fit into.

A little better view from all the way up here. Pictured is a shed which is also used as a creative writing room, and formerly the laundry room.

The pool, with a fireplace that works in the rain.
A really exceptional traditional that's been updated in the most gracious of ways.
0 notes
Text
Open House: 2250 Nichols Canyon, Hollywood Hills
This house was a complete surprise, especially since I used to live down the street and passed it almost every day.
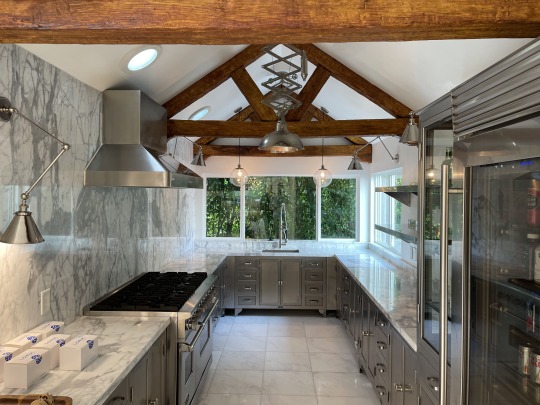
One of the greatest kitchens I've ever seen in a home. Traditional yet modern. The lighting was exquisite, almost scientific. The stainless steel cabinets, wood ceiling, and white marble all just somehow work!
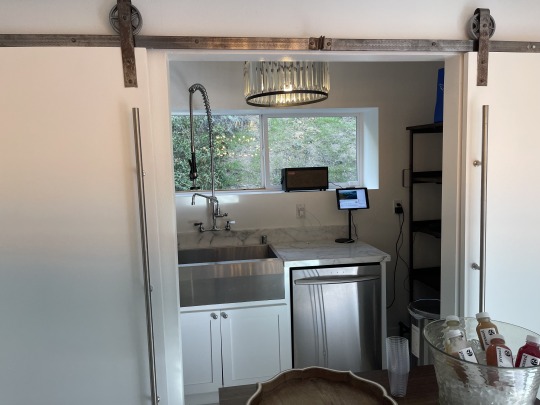
With a separate prep area behind a (yes, I know, but it's okay in this use) set of barn doors. Your dishwasher can run and disturb no one.
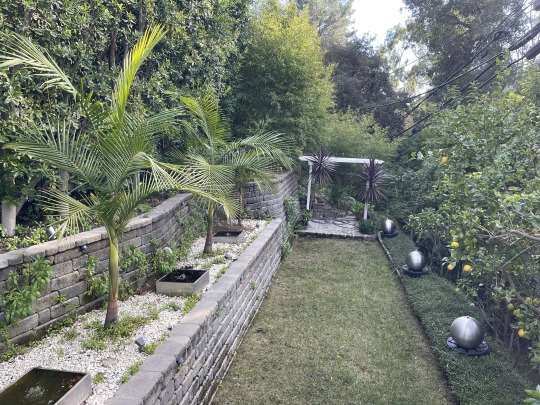
Immediately off the kitchen is this zen garden. Has almost a hotel quality to it with the fountains and lush greenery. Great use of a narrow lot.
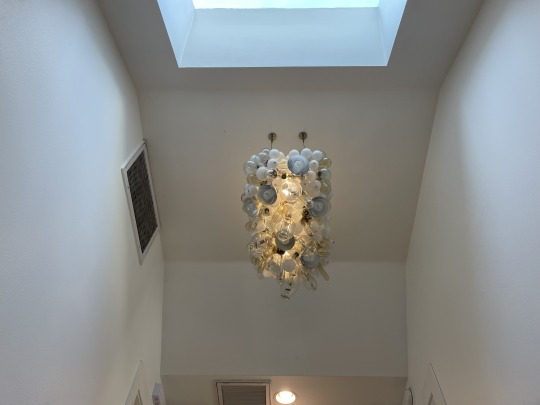
Absolutely incredible lighting. Look closely. Agent said "those are the bulbs Newsom banned!"
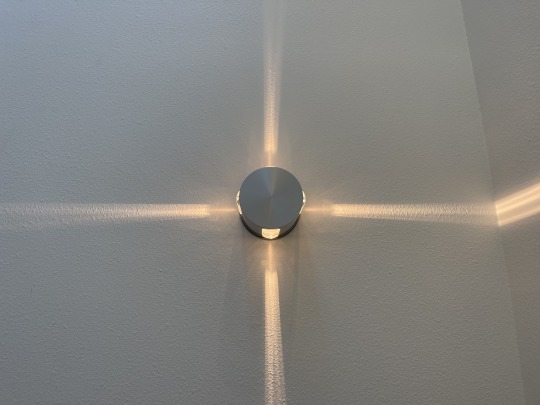
Lighting all around was very futuristic.
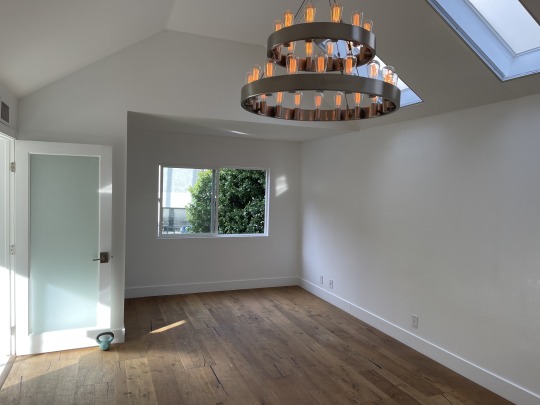
This was I think the master bedroom, but it had two similarly-sized bedrooms. Again with the unique lighting, including skylights with shades.
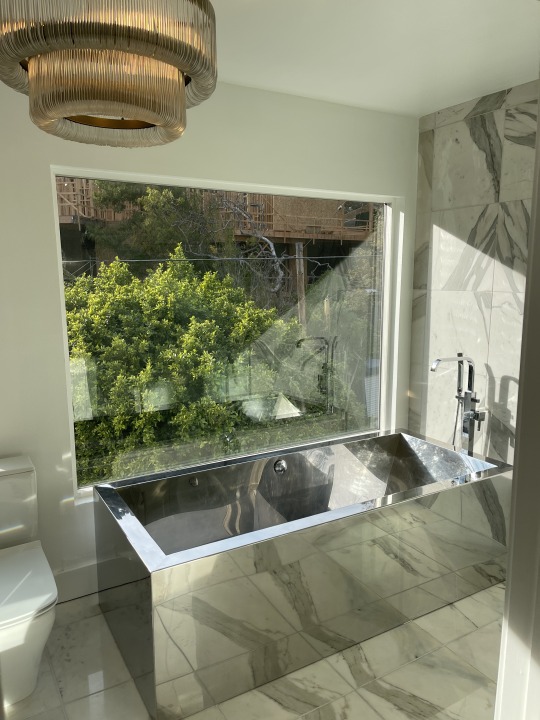
You are not mentally nor emotionally prepared for this bathtub.

I still can't get over it.
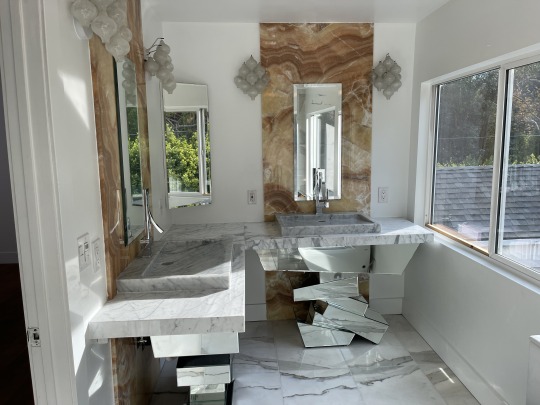
More interesting lighting and mirrored sinks! Which somehow escaped the early-2010s trend of mirrored everything and look like the future again.

Bathroom two has this fabulous glass sinks. I believe if you have a smaller space you can really get interesting with the materials, especially if you're buying only one.
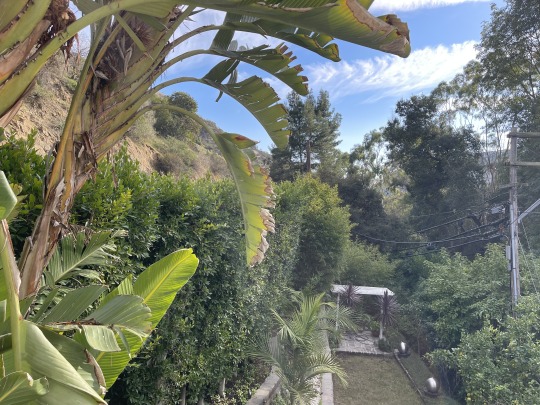
Up here you can embrace the full majesty of living in the Hills.
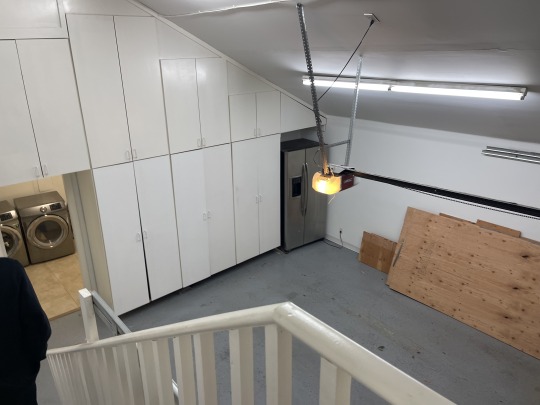
Garage in the front is detached, with laundry and storage all the way up to the ceiling. Perfect for Costco runs.
You're also not prepared for what's in the backyard...
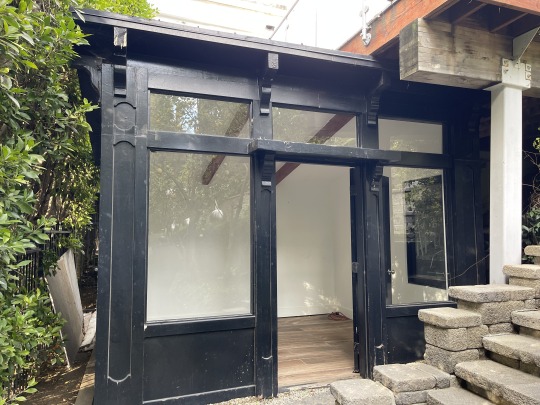
A fully separate, self-contained...store?!
Yes.
The backyard has a workspace that looks like an upscale London clothing store, or art gallery, or cafe, right underneath the house and off the back patio.
For an unassuming house, this was full of surprises.
0 notes
Text
Open House: 2823 Montcalm, Hollywood Hills
I had high hopes for this open house after seeing the listing, and it did not disappoint.
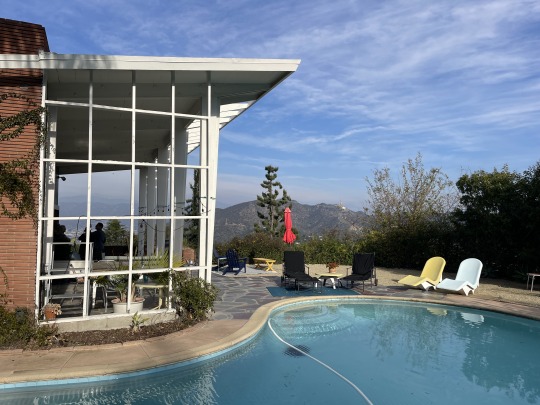
Yes, the view actually lives up to the picture. This is up the steep driveway, around the back of the pool. Midcentury excellence.
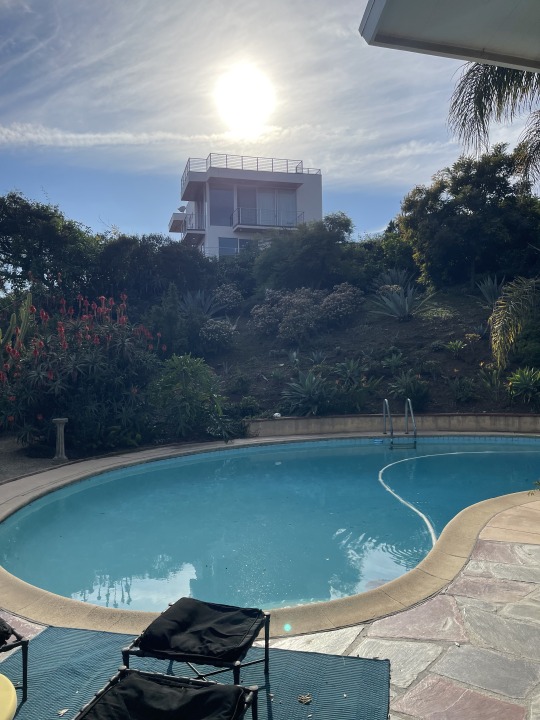
What the listing doesn't show you (of course) is nosy neighbors. Would be planting some sky-high bamboo, posthaste.
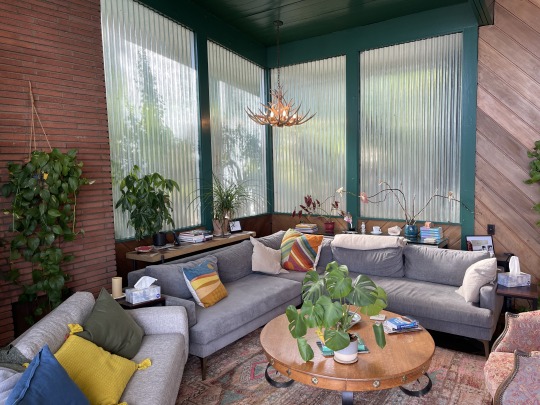
Groovy, 70s-but-now living room with on-trend paint colors and rustic touches. Relaxing and unfussy.
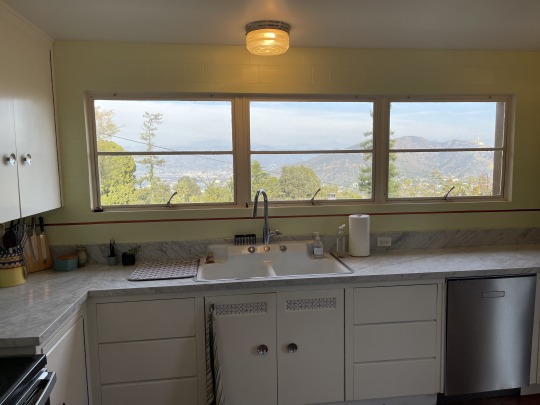
Step into the kitchen which retains the original windows and feel of the era. I love *real* countertops like this which aren't shiny/perfect quartz, but cool marble that's used.
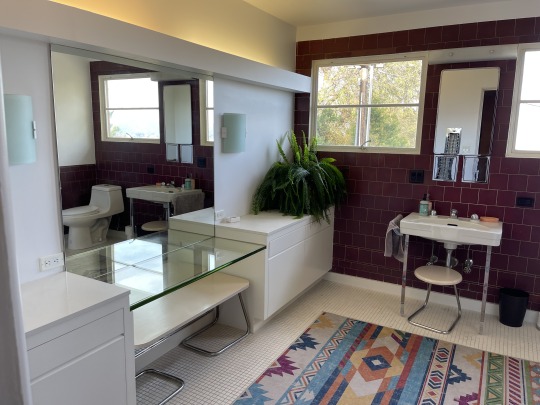
The first bathroom echoed the vibe of the kitchen, with fun colors, original tile, and views of the Valley.
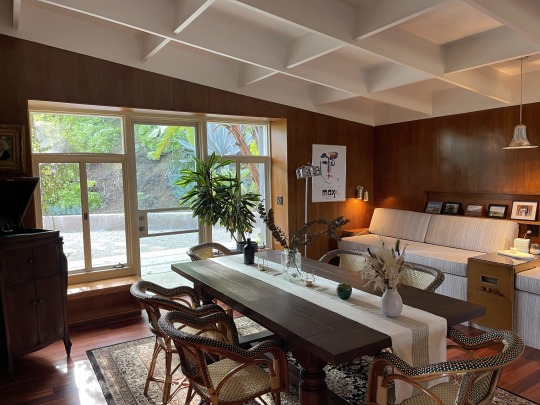
The less-formal family room is cozily set as a dining and hangout room. They don't make built-ins like that anymore.
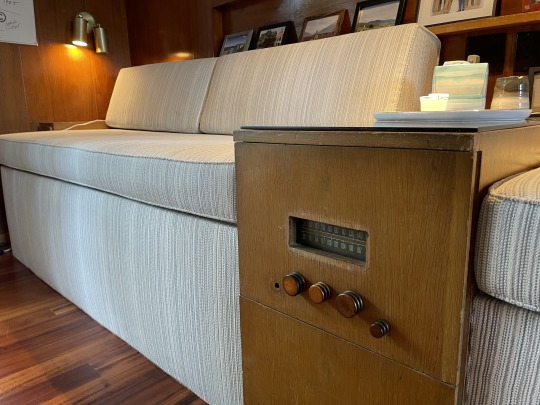
Close-up on the details - a radio!
Bring back audio furniture!
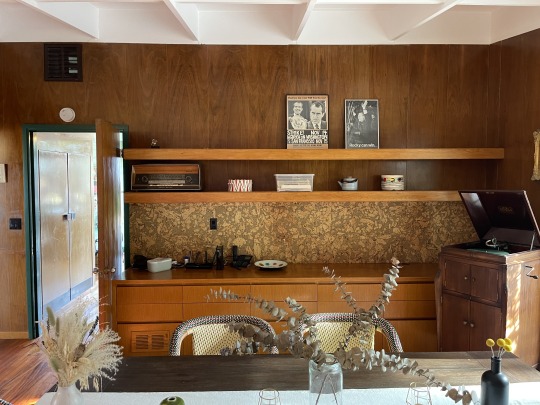
The view from the sofas. Lots of of-the-period art and ads in this home. The wood paneling doesn't feel heavy in this house, it's very grounding.
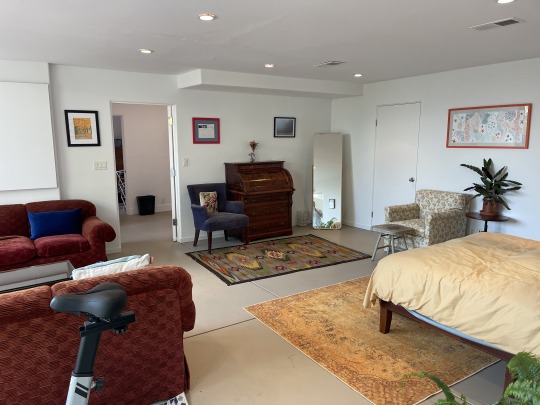
Downstairs, a garage has been converted into a guest room / office space.
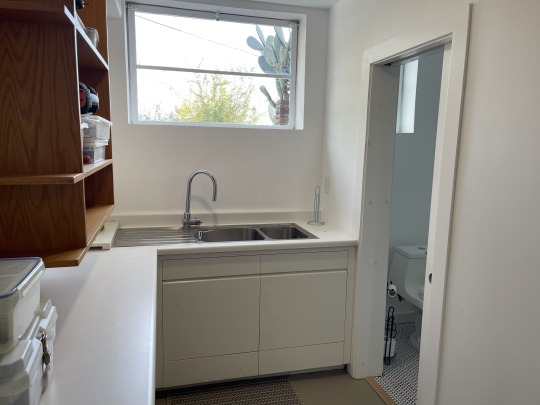
...with a bathroom too, and one of those neat all-stainless sinks with the built in wash rack.
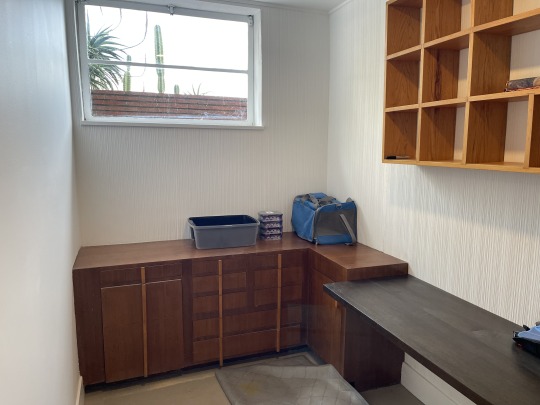
The furnishings add to the home, with these Danish modern built-ins of the era.
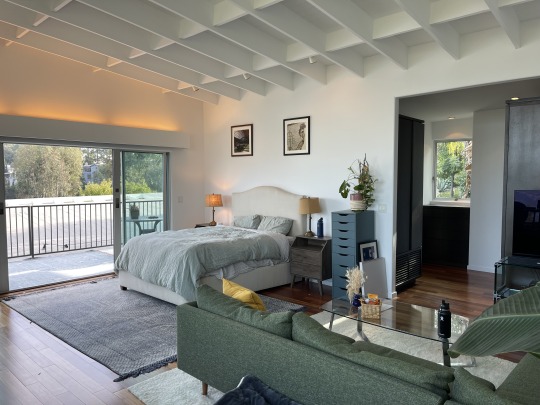
Back up two flights of stairs is the master bedroom, with those delicious waffle ceilings again.
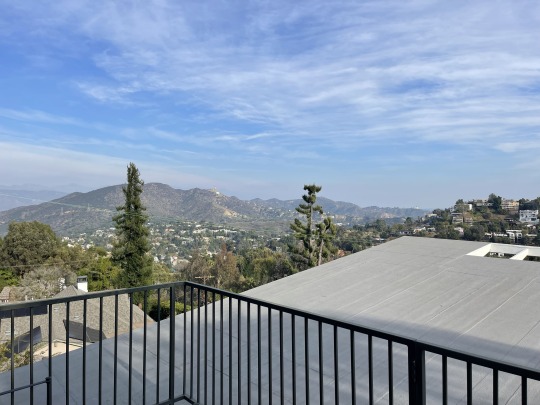
And of course, impeccable views. Rare to be able to see both the Hollywood Sign *and* Griffith Observatory from one house.
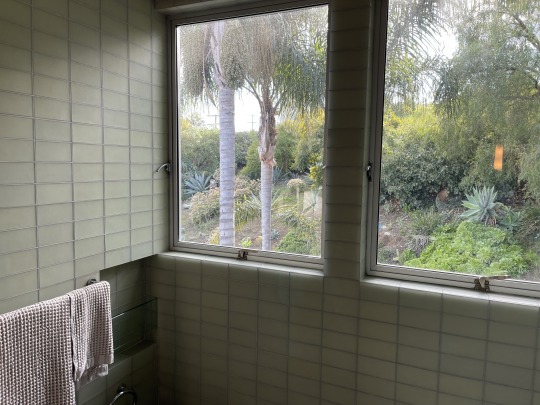
The bathroom had this neat green glass tile floor to ceiling, giving a real early-00s zen feel to the space.
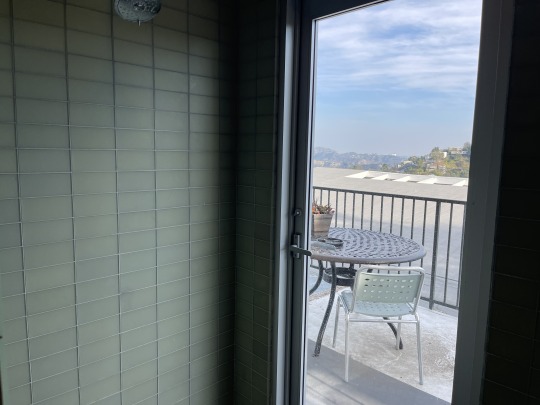
And yes, even the shower has a view.
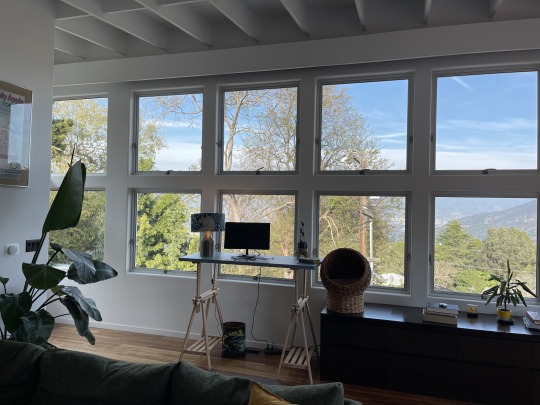
Tons of windows for both light and ventilation. I'd rather have a wall of windows like this than a blank wall.
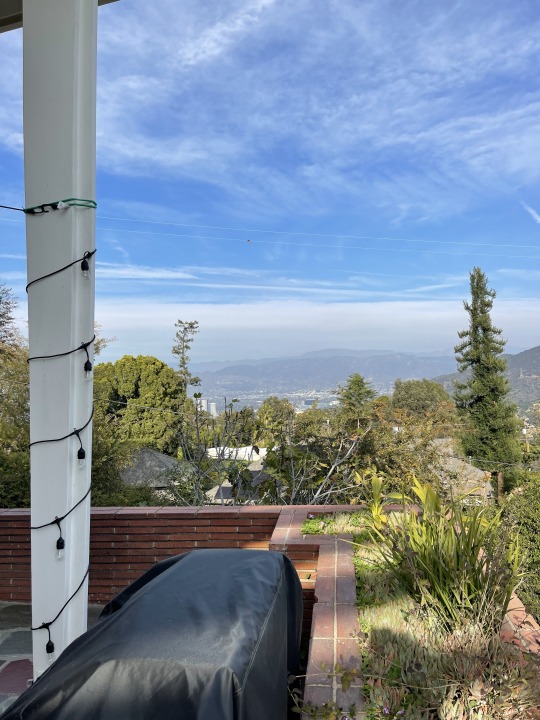
The agents informed me that the white cantilevered roof is David Hockney's residence. A fitting end to an artistic, midcentury dream.
1 note
·
View note
Text
instagram

You’ve got a unique setup here with lowered ceilings.
How do you offset them to avoid looking cramped?
The warm white finish does some heavy lifting here, from the wood cabinets to the painted-over brick.
And in keeping the original floors, it still feels purposefully designed.
The trend of older portraiture in kitchens seems very Architectural Digest, but it looks nice and not tacky.
No hood range, no problem.
This will age well - even with the stainless steel stove.
0 notes
Text
instagram

Folks, we’re mixing countertop surfaces again.
The butcher block island / marble counter combo gets reversed here, and it looks clean and upscale.
People would kill for those original wood floors.
And the indented subway tile? It’s okay! It’s not the focal point of this kitchen, and nothing feels overly trendy or like it won’t age well.
0 notes
Text
instagram

Slate-colored countertops and light, wide-plank floors with warm wood white cabinets is a soothing, sophisticated combo.
I know the instinct is to blanche at shiplap, but this is okay here.
At least they didn’t shiplap over those unfinished ceiling beams.
A comfortable traditional rustic kitchen is always welcome.
0 notes
Text
instagram

Yes, that’s how you do a a tile fireplace.
The overabundance of bland blank black inserts should bring back a whiplash of interesting and well-designed tile, restoring the fireplace as the center of the room.
The other objects, including the mantle, are minimal on purpose, but it just brings out that comforting blue all the more.
0 notes
Text
instagram

Cringe to think that a real estate agent would call this “emotional” in a listing.
The tile is wild and fun. It’s not over the top, like some Border Grill imitation - it looks purposeful and colorful.
The star here is the range hood. A standard stainless just won’t do, this exceptional fluted cornflower hood is absolute art.
0 notes
Text
instagram

I’m going to make a bold statement here: I actually kind of like this.
Baby blue on birch wood can look a little toddlerish, but I think this is on just the right side of whimsical.
Might work even better as just an accent color instead of the whole staircase, but it adds a special accent.
0 notes
Text
instagram

Periwinkle is not a common bath color but it takes a more sullen turn here.
The real star is that unbelievable wall sink, like a halved column. Very very cool.
0 notes
Text
instagram

Neotraditionalism is now with us.
This is relatively era non-specific - the rug looks distressed and turn of the century, the coffee-table is modern but aping 80s modernism with a rustic focus, the stools have pretty turned legs and homespun felt cushions, the linen couch, shiplap, and lighting all look from a different era but are, of course modern.
Bonus points for the commitment to the look with the classic hardware.
0 notes
Text
instagram

I’m so, so glad we’re returning to an era with concealed vent hoods.
No more stainless steel billboards.
Brass railing under the sink is an interesting piece of brightwork. I don’t know if it’ll wear too well, but it’s thoughtful and ties in with the other hardware.
The art wall collage is a new trend I’m seeing more of - classical pieces brought into a kitchen which usually would have kitsch or a rooster.
The jury’s still out on the rug / lamp matching combo. Neat but this space would be fine without it.
0 notes