architecture critic and curator, particularly interested in the intersections between architecture, city and digital mediafaculty of design and art, free university of bozen-bolzano
Don't wanna be here? Send us removal request.
Text



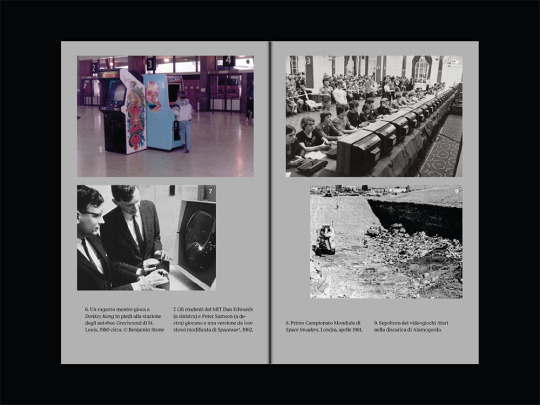





City of Legends. Stanze, webcam e social network
Book
Krisis Publishing / 2024
Ville di lusso affittate da tiktoker; una torre di uffici trasformata in centro di addestramento per videogiocatori professionisti; un capsule hotel sotterraneo sorvegliato da oltre cento telecamere a circuito chiuso; streaming room senza finestre; camere da letto in cui è impossibile dormire; scenografie domestiche utilizzate per videomessaggi politici… Sono solo alcuni dei luoghi descritti da Davide Tommaso Ferrando in City of Legends, un libro che attraversa e indaga le nuove forme di domesticità prodotte dalle tecnologie di comunicazione digitale.
Simile a un bestiario dell’abitare contemporaneo, il libro offre una visione della nostra società allo stesso tempo familiare e perturbante. Qui Ferrando ricostruisce le cause e ci suggerisce le conseguenze della trasformazione della casa del XXI secolo in uno spazio “trasparente”, in cui “ciò che è privato diventa pubblico, ciò che è interno diventa esterno, ciò che è intimo diventa collettivo e ciò che è nascosto diventa visibile”.
Credits
Author: Davide Tommaso Ferrando
Afterwords: Valentina Tanni
Illustrations: Muto
https://www.krisispublishing.com/prodotto/city-of-legends/
1 note
·
View note
Text

Disco Interno (Interior and Exhibit Design)
Bachelor Course
Free University of Bozen-Bolzano / Winter Semester 2024
Credits
Teachers: Roberto Gigliotti, Davide T. Ferrando
0 notes
Text

Displaying Fascism (Interior and Exhibit Design)
Bachelor Course
Free University of Bozen-Bolzano / Summer Semester 2024
Credits
Teachers: Roberto Gigliotti, Davide T. Ferrando
0 notes
Text
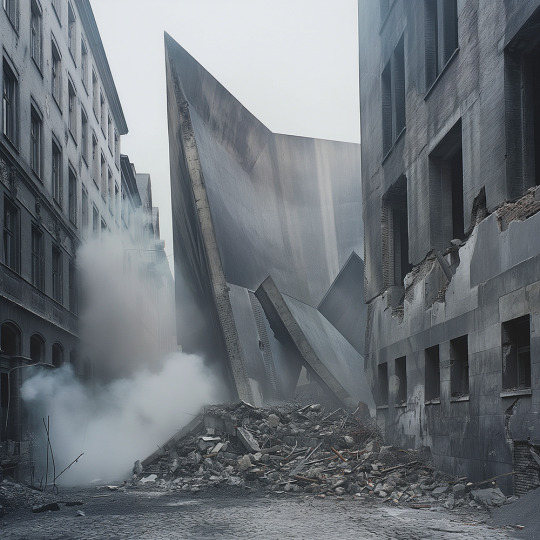



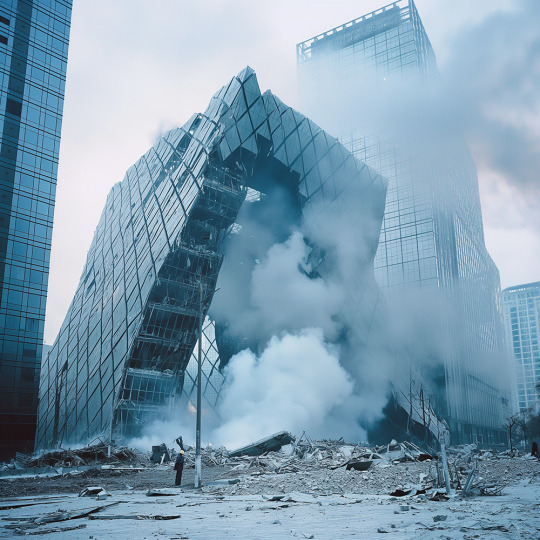
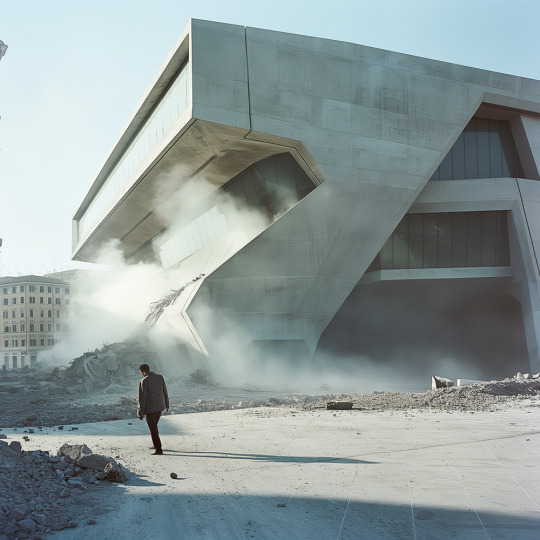


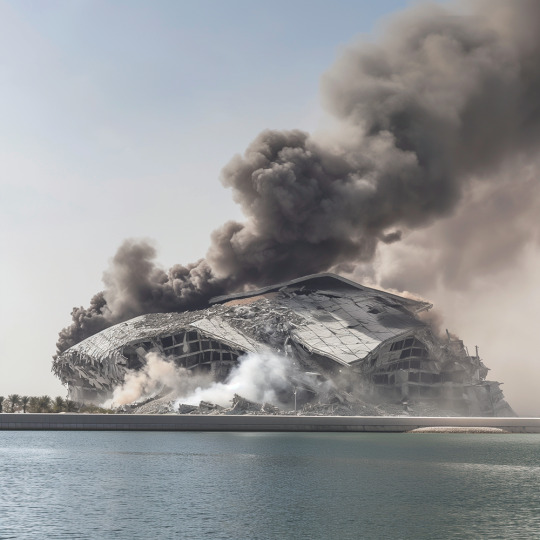

Habsora
Digital images / 2024
February 2024 reports indicate that the bombardment of Gaza has so far resulted in the destruction of more than 70,000 homes, causing the displacement of almost 2 million people. According to satellite data analysis gathered in January 2024, estimates suggest that between 144,000 and 175,000 buildings throughout the entire Gaza Strip – approximately 50% to 60% of the Palestinian enclave’s buildings – have suffered damage or have been destroyed.
The unprecedented magnitude and speed of this urbicide have been made possible by the IDF’s adoption of an AI technology called “The Gospel” (Habsora), which is said to enhance the Israeli army’s capacity to identify bombing targets. The result of this warfare innovation is an artificial territory of concrete limbs spread all over the Palestinian enclave: a wasteland of building fragments turned into smoking piles of debris, under which the bodies of thousands of civilians rest. As the scale of the devastation raises questions about the real intentions of the Israeli bombing, which have even hit a refugee centre, the IAF declares that “the strikes are precise, although mistakes can be made.”
Habsora is a visual exploration of what would happen if a series of imaginary architectures were bombed by mistake. These buildings, which do not exist although they are strangely familiar, have been drawn recurring to an AI visualization tool. The AI was asked to bomb some well-known “star” architectures and then show the outcome of the prompt. Due to the uncontrollable way in which the technology works, the resulting image is never accurate, although some similarities can be found between the bombed architecture and the original target.
0 notes
Text





Building Stories
Book
LetteraVentidue / 2023
Un dialogo tra Davide Tommaso Ferrando e Stefano Pujatti a proposito dei principali temi che caratterizzano la ricerca progettuale di ELASTICOFarm. Durante una serie di conversazioni informali, le narrazioni e le opere dello studio sono discusse e messe a reagire con alcune delle questioni critiche che caratterizzano la cultura architettonica contemporanea, come la retorica della sostenibilità, il sistema dei premi, i vincoli della normativa, e la condivisione dell’autorialità. Nel farlo, emergono i tratti di uno studio il cui lavoro è segnato dalla ricerca di libertà, dall’ironia, dal mito della cultura americana, dal rapporto con il mondo dell’arte, dall’ispirazione ai fenomeni naturali, e da un approccio sperimentale al progetto. Dando ampio spazio al “dietro le quinte” di architetture più e meno note – completate, in corso d’opera o rimaste sulla carta – il volume offre una serie di spunti volti a mettere in luce lati meno conosciuti del lavoro di uno dei più interessanti studi di architettura italiani.
Credits
Author: Davide Tommaso Ferrando
https://www.letteraventidue.com/it/prodotto/709/building-stories
0 notes
Photo










Unfolding Pavilion: #OPENGIARDINI
Exhibition
Venezia / 19-21 May 2023
The fourth Unfolding Pavilion opened on May 19 in the setting of the 18th Venice Architecture Biennale's vernissage. Following its previous editions, #OPENGIARDINI was dedicated to the Giardini della Biennale: the Venetian site featuring the highest concentration of modern architecture.
The Giardini Pubblici, commissioned by Napoleon in 1807 to provide a green lung for the densely built city of Venezia, was a public park designed by local architect Giannantonio Selva in the style of Neoclassical landscape gardens. Permanent gallery spaces were built in the park beginning in 1895, with the opening of the first International Art Exhibition. The vast majority of the area has since been fenced off and given to the Biennale, removing it from public use. Currently, only one-third of the Giardini’s total surface area is open to the public, with the rest being accessible only during the visiting hours of the Art and Architecture Biennales.
The Giardini della Biennale, on the other hand, are not private property: they are located on public land that the City of Venezia freely grants to the Biennale in exchange for upkeep and security. In fact, when no exhibitions are taking place and the pavilions are closed, the entire Giardini could theoretically be open to the public for 6 months of the year. Nonetheless, access to the Biennale’s part of the park is restricted and controlled all year long by the system of gates, walls, fences, CCTV cameras, metal spikes, barbed wire, and armed guards that define the Giardini’s urban front.
The Unfolding Pavilion's most visible intervention was a large banner hung to the Lando Arch of Sant'Antonio di Castello. The banner, designed by Michele Galluzzo, was strategically placed in the public part of the Giardini, directly in front of the Biennale's entry gate, on the opposite side of the visual axis that ends with the British Pavilion. The banner featured an angry emoji face demanding that the Giardini be returned to the people.
The pavilion's opening took place behind the Lando Arch. There, Laurian Ghiniţoiu's photographic project was exhibited: the result of several walks around the perimeter of the Giardini made to document the various devices by which the permeability and impermeability of the Biennale is negotiated in space.
The recent proliferation of the Biennale's hostile border devices has made it extremely difficult for people to "jump the fence" and sneak into the Giardini without tickets or invitations. However, the boats docked on the banks of the canal that runs through the Giardini, well within the Biennale's boundaries, indicate that the Biennale's border is not completely impenetrable. These boats are owned by Venetians who have been randomly assigned docking spots by the City of Venezia and thus require free access to their vehicles, crossing the Biennale's border without permission from the Biennale.
This network of conflicting interests has generated two territorial exceptions where the Giardini fence is interrupted by the canal: two weak points in the fortified perimeter of the Biennale where boat owners have developed their own system of access to the gated enclave. These unofficial entries are neither comfortable nor safe, and since the Biennale appears to have no intention of finding alternative solutions to the boat owners' situation, we thought we could at least try to make their entry routines easier and more dignified.
At the canal's southern end, behind the Greek pavilion, an arch with the sign #OPENGIARDINI topped the riverbank access. Alessandro Mason, Davide Tommaso Ferrando, and Lucas Geiger designed this portal to resemble a ceremonial doorway. Beyond the portal, three ladders installed to mediate the height differences led to a long red carpet that accompanied the walk to a rusty spiked fence. Red tape was applied to cover the rust, puffy clown noses were glued to the spikes, and a soft grip was installed where the boatmen hung to swing around the barrier. The red carpet extended all the way across the fence to the first docking stations.
At the opposite end of the canal, a steel ladder inserted in the thickness of the Giardini's brick wall on the back of the Austrian pavilion was improved with more reliable grips.
Built up during the exhibition preview, the majority of the installations were removed by Biennale staff in the following days, once entry to the Giardini became ticketed. Of course, we expected the Biennale's reaction: their removal of our unauthorized interventions, however, had the sole effect of making the boatmen's daily lives just as difficult as before.
Credits
Curators: Daniel Tudor Munteanu, Davide Tommaso Ferrando
Works by: Alessandro Mason, Davide Tommaso Ferrando, Laurian Ghinitoiu, Lucas Geiger, Michele Galluzzo
Logo: Michele Galluzzo
Photography: Laurian Ghinițoiu
Production Team: Ana Victoria Munteanu, Elisabeta Rabiniuc Mocanu, Marco Ballarin, Matteo Vianello, Noemi Biasetton
1 note
·
View note
Photo

Urbana (Interior and Exhibit Design)
Bachelor Course
Free University of Bozen-Bolzano / Summer Semester 2023
Credits
Teachers: Roberto Gigliotti, Davide T. Ferrando
0 notes
Photo

Ricordare, Dimenticare
Symposium
Bolzano, 22 February 2023
On 22 February 1943, the siblings Hans and Sophie Scholl were tried and sentenced to death for taking part in the protests of the 'White Rose': a resistance group that had originated at the University of Munich and had distributed leaflets containing anti-Nazi propaganda in several German cities in the previous months.
In order to underline the importance and topicality of the values at the root of the German movement, the Municipality of Bolzano asked a group of students from the Faculty of Design and Art at unibz to develop a design proposal for a new monument to the White Rose to be erected in Bolzano.
Under the supervision of the artist Matilde Cassani, the group of students undertook a training course that began in September 2022: a six-month-long workshop that will culminate on 22 February 2023, the 80th anniversary of the White Rose trial, with a day of lectures open to the public.
Organised in collaboration with the Cultural Heritage Production Platform, the event involves six internationally renowned experts who will speak on topics related to the role of monumentality in contemporary society, the difficult balance between the need to remember and the desire to forget, and the city as a place where these tensions manifest themselves.
Credits
Speakers: Christian Berger, Matilde Cassani, Horst Hoheisel, Andreas Knitz, Alessandro Oldani, Lisa Parola, Marina Pugliese, Simone Trabucchi (Invernomuto).
Moderators: Waltraud Kofler Engl, Gaia Piccarolo, Elisabetta Rattalino (Platform Cultural Heritage Cultural Production).
Organisation: Davide Tommaso Ferrando, Roberto Gigliotti.
0 notes
Photo
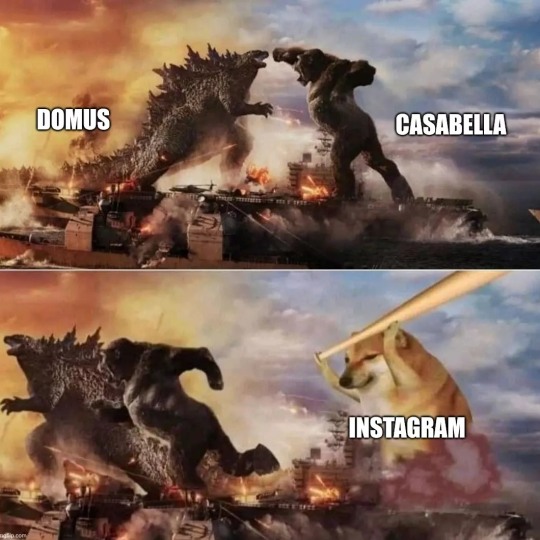

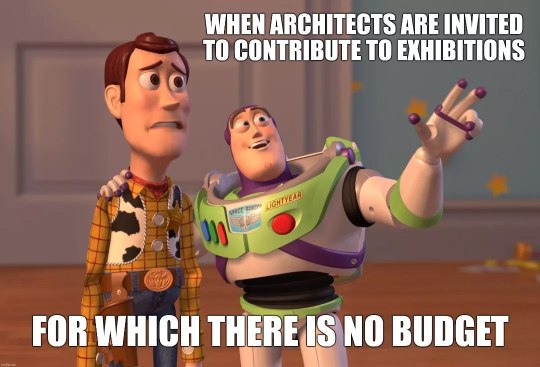


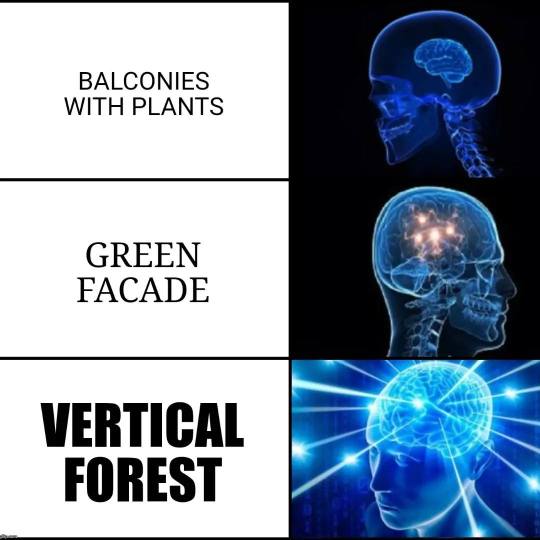
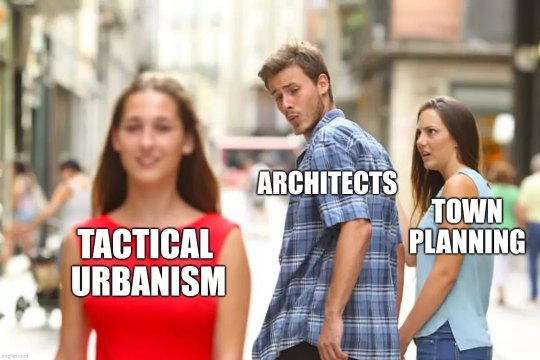
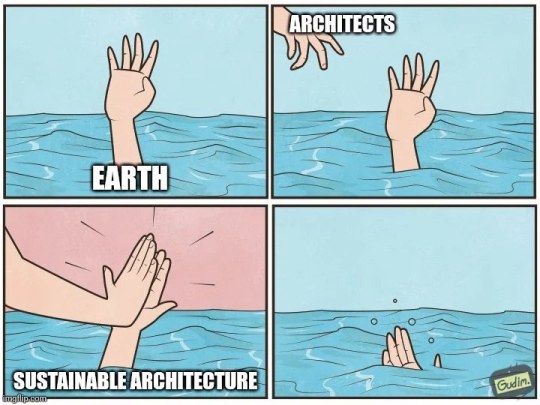
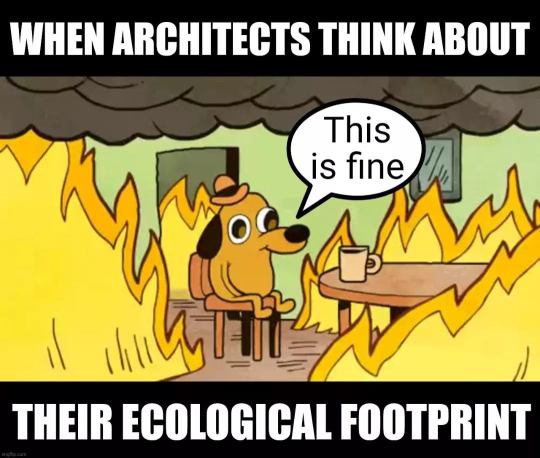

Archimeme
Digital collages / 2023
Experiments on memes as narrative tools for instantly describing some of the conditions, obsessions and contradictions of contemporary architectural culture, while taking some weight off it.
2 notes
·
View notes
Photo






Econoclasm
Exhibition
Alessandro Casciaro Art Gallery / Bolzano / 23 - 28 January 2023
On 14 October 2022, Vincent Van Gogh’s famous painting “Sunflowers” was pelted with tomato soup by two climate activists. We wonder why the art world did not react immediately, when it had been the direct target of these attacks? The exhibition “Econoclasm” asks what it means for emerging artists when their peers use artworks as targets for their protest. The exhibition brings together works by art students from the Faculty of Design and Art - Free University of Bozen-Bolzano on this explosive question.
Credits
Exhibition Design and Production: Davide Tommaso Ferrando, Leander Schwazer, Matilde Baldassari, Tino Bors, Francesca Cantele, Ludovica Faro, Claudia Gianella, Dora Musola, Morin Pichler, Viola Silvi, Daniel Walcher, Maria Zugliani.
Images
Davide Tommaso Ferrando
1 note
·
View note
Photo




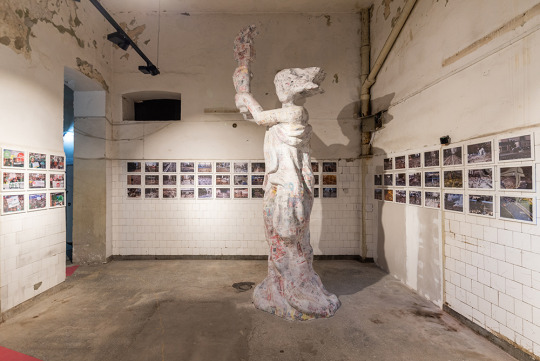
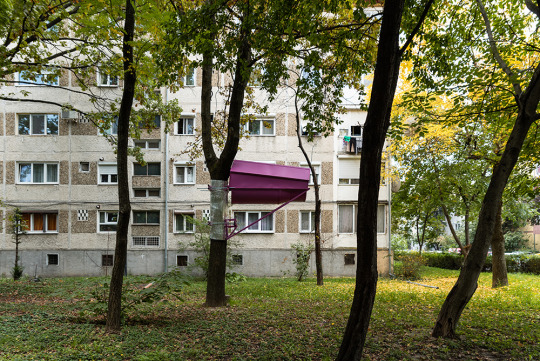

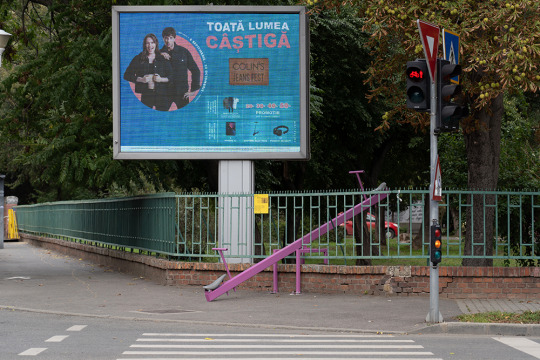

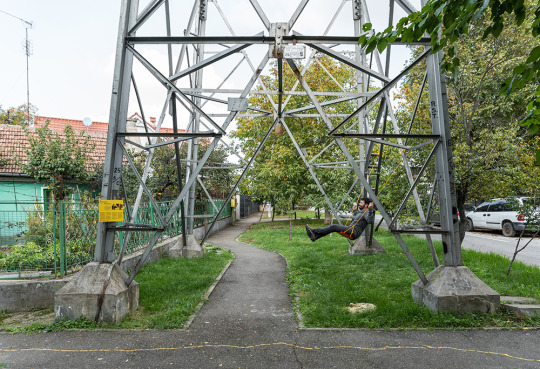
Another Breach in the Wall
Beta - Timișoara Architecture Biennial: The City as Common Good
Exhibition
Timișoara / 23 September - 23 October 2022
Curated by Daniel Tudor Munteanu and Davide Tommaso Ferrando, the main exhibition of the 4th Timișoara Architecture Biennial, Another Breach in the Wall, is dedicated to the topic of loopholes: projects and actions that are capable of generating exceptional urban spaces by questioning the laws, rules, and codes according to which cities are produced and inhabited.
Another Breach in the Wall presents interventions that do not follow laws, rules, and codes by default, but rather negotiate them, reinterpret them, make them visible, enter their cracks, exploit their gray areas or radicalize them. If laws, rules, and codes are the invisible walls that organize our everyday life, the object of Beta 2022 are the loopholes by means of which breaches are opened through these walls, making new and unexpected paths of behavior possible. These interventions are not only performed by architects and planners, but also by designers, artists, activists, and all those who - alone or in group - adopt a creative and critical approach to the city, transforming the way in which it is inhabited. Within this frame, the aim of Beta 2022 is to demonstrate how urban space (the environment where we meet, play, debate, protest, take care of each other, collaborate etc.) can be produced by anyone who is provided with the right tools and agenda.
The exhibition is distributed along a 23-km urban trail, featuring more than 100 works from all over the world. Connecting eleven neighborhoods of Timișoara, Romania, one of the highlights of the trail is the Monkey House: an indoor exhibition space hosted in an abandoned heritage site, where the most delicate works of the exhibition are displayed.
A further feature distributed along the trail is An Archipelago of Micronations. 19 site-specific spatial installations are narrated as micronations: fictitious states whose stories are meant to visualize, spatialize, and discuss some of the criticalities that characterize the contemporary city. Nine of these 19 micronations have been commissioned to Romanian architects. One has been commissioned to the Art Encounters Foundation. One has been the object of a competition among members of the Order of Romanian Architects. One has been designed by a team of students of the Faculty of Architecture of Timișoara. The remaining seven nodes have been curated by the Beta team.
Following the curatorial idea that biennials are first and foremost meant to activate the cities that host them, the exhibition establishes unexpected relationships with the citizens, who encounter it in their everyday environment. For this reason, among others, many of the works on site, especially those in public space, are replicas.
The reasons for exhibiting replicas are many. First of all, replicating is a way of narrating the original works in terms of their strategies, making their embedded knowledge emerge rather than stressing their objectual or authorial value. At the same time, by involving the labor of local producers, replicating is a way of sharing the economy mobilized by the biennial with its hosting city. Finally, not having to return them to their authors, the replicas are given to the city as a gift, allowing citizens to appropriate them as they please, while expanding the legacy of the biennial beyond its limited timeframe. Last but not least, after the end of the Biennial, and after being reactivated, the Monkey House will be given back to the City as a public venue for cultural events.
Credits
Curators: Daniel Tudor Munteanu , Davide Tommaso Ferrando
Assistant Curator: Bettina Siegele
Beta team: Alexandra Trofin, Anamaria Goie, Anca Teslevici, Cristina Băldău, Cristina Coste, Dariana Pau, Denisa Görbe, Ema Cristescu, Loredana Nedelcu
Steering committee: Antonio Bernacchi (Animali Domestici), Francesco degl’Innocenti (Volume), Luisa Bravo (City Space Architecture), Nasrin Mohiti Asli (orizzontale), Nina Bassoli (Lotus International), Tomaso Ferrando (University of Antwerp)
Production team: Attila Mátyás, Bogdan Bolca, Dan Popescu (structural engineering), Daniel Gagiu, Daniel Munteanu (Fine Design Timișoara), Sorin Fiţu, Teo Papadopol, Vlad Emană
Organized by OAR Timiș
Funded by AFCN, The Administration of the National Cultural Fund
Special thanks to Timișoara City Hall and the inmates of the Timișoara Penitentiary
https://betacity.eu/en/
0 notes
Photo





Another Breach in the Wall
Book
Solitude Project / 2022
This book documents and complements the main exhibition of the Beta 2022 Timișoara Architecture Biennial, curated by Daniel Tudor Munteanu and Davide Tommaso Ferrando.
Titled 'Another Breach in the Wall', the exhibition is dedicated to loopholes: projects and actions that are capable of generating exceptional urban spaces by questioning the laws, rules and codes according to which cities are traditionally produced and inhabited. If laws, rules and codes are the invisible walls that organize our everyday life, the object of 'Another Breach in the Wall' will be the loopholes by means of which breaches are opened through these walls, making new and unexpected paths of behavior possible. These interventions are not only performed by architects and planners, but also by designers, artists, activists, eccentrics and all who – alone or in groups – adopt a creative and critical approach to the city,transforming the way in which it is inhabited. Within this frame, the aim of 'Another Breach in the Wall' is to demonstrate how urban space (the milieu where we meet, play, debate, protest, take care of each other, collaborate and much more) can be produced by anyone who is provided with the right tools and agenda.
With texts by Daniel Tudor Munteanu, Davide Tommaso Ferrando and Giovanni Comoglio. Contributions to the texts by: A-Works (Cristian Ștefănescu); Abrupt Arhitectura; Ben Allen, James Bae, Ricardo Gomes, Shannon Harvey, Adam Michaels; Brandlhuber+ Olaf Grawert, Christopher Roth; Cristian Bădescu, Zenaida Elena Florea, Alexandru Ciobotă, Gabriel Boldiș, Laura Borotea, Olimpia Onci, Bogdan Isopescu; De Facto; Diana Marincu (Art Encounters); FAUT - Facultatea de Arhitectură și Urbanism; F O R; Grillo Vasiu; Marco Scotini; Matilde Cassani, Ignacio G. Galán, Iván L. Munuera, Joel Sanders; Stardust architects*; studioBASAR; Theo Deutinger; Viceversa; Vitamin Architects; Zeppelin, Studio Peisaj, Local Design Circle.
Each book contains a unique sheet of stamps designed by De Facto (Jorie Horsthuis and Floor Koomen).
Credits
Authors: Davide Tommaso Ferrando, Daniel Tudor Munteanu
Edited by: Bettina Siegele
Graphic Design: Stefan Lucut
https://p-u-n-c-h.ro/misc/another-breach-in-the-wall-the-city-as-common-good/
0 notes
Photo

1:1 (Interior & Exhibit Design)
Bachelor Studio
Free University of Bozen-Bolzano / Winter Semester 2022
The course is aimed at discussing how a private artistic practice can be made public, through the analysis of a series of tools, formats and platforms that enable people to exhibit their work nowadays. Most notably, a medium-specific and hands-on approach will be adopted during the whole semester, aimed at practically exploring possible spatial configurations of a cheap and ready-made material – cardboard – with which to invent and test 1:1 scale spatial prototypes. The module, in this sense, is conceived as one continuous workshop, during which students will be asked to experiment with and creatively explore the technology of cardboard, so to give form to their own exhibition devices.
Credits
Teacher: Davide T. Ferrando
0 notes
Photo

Housing the Plenitude (Architectural and Urban Design)
Master Studio
Politecnico di Torino / Winter Semester 2022
Students are asked to design a housing complex in the "Scalo Vanchiglia" district of Torino: an area characterized by a dishomogeneous urban fabric featuring a mix of residential, industrial, productive and tertiary activities, by several empty plots, and by the proximity of the Monumental Cemetery. The design of the housing complex will be based on a thorough study of a series of examples of residential buildings from the 20th and 21st century. Each group of students is asked to analyse one architecture, extrapolating and redrawing in 3D its two main elements: the housing units (private spaces) and the system of distribution (common spaces). The final project will be based on the recombination of the redrawn housing units, and on the design - by means of parametric and generative software - of a new system of distribution for them.
Credits
Teacher: Davide Tommaso Ferrando
Assistants: Sarah Becchio and Paolo Borghino
0 notes
Photo





Expanding Spatial Narratives
Book
Mousse Publishing / 2022
Through a collection of essays by selected scholars and practitioners, this volume explores the ways in which digital technology has deeply influenced how one produces, interacts with, and consumes narratives by reformulating the notion of space.
Credits
Edited by: German Duarte, Giulia Cordin, Davide T. Ferrando
Graphic Design: Giulia Cordin
https://www.moussemagazine.it/shop/expanding-spatial-narratives/
0 notes
Photo
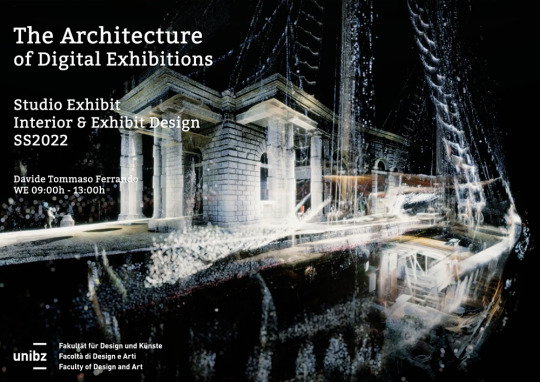
The Architecture of Digital Exhibitions (Interior & Exhibit Design)
Bachelor Studio
Free University of Bozen-Bolzano / Summer Semester 2022
The course is aimed at discussing how a private artistic practice can be made public, through the analysis of a series of tools, formats and platforms that enable people to exhibit their work nowadays. In particular, the most recent techniques of online exhibition are explored both theoretically and practically, as well as the problematics that accompany this phenomenon.
Through the presentation and discussion of a series of case studies, students are asked to familiarise with the various phases that characterise the production of a digital exhibition: from the conception of the works, to their realisation, installation and display.
In parallel to the theoretical part, students have the opportunity to actively experiment with the format of the digital exhibition, by learning how to design and exhibit their work on Mozilla Hubs.
Credits
Teacher: Davide T. Ferrando
0 notes
Photo



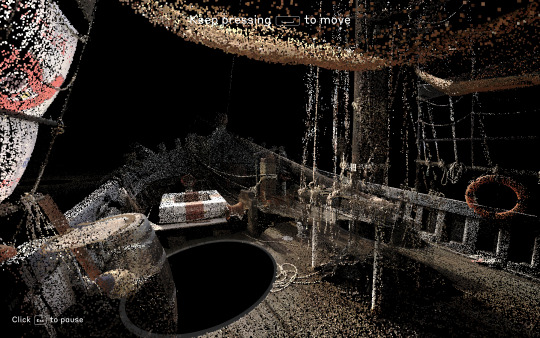
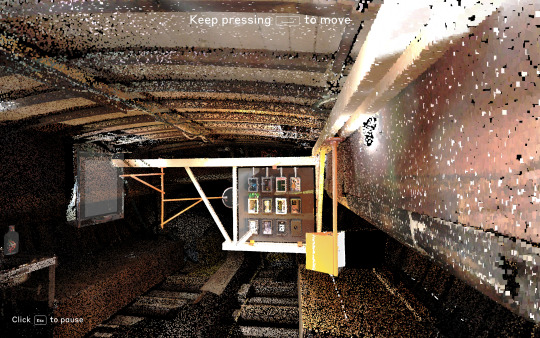
Unfolding Pavilion: Rituals of Solitude - Act III
Exhibition
Online / January 2022 - ongoing
In the summer of 2020, a group of twelve architects spent one week of artistic residency locked inside of a ruined House built on a small island in the Venetian lagoon: one per room, in complete solitude.
The House was an almost exact replica of what was previously thought to be an unrealised project by John Hejduk: his House for the Inhabitant who Refused to Participate. Built in the 70’s by an eccentric Contessa, without Hejduk’s knowledge, the House was on its way of being demolished by the new owners. Their plan was to build a luxury glamping resort in its stead. The Unfolding Pavilion made an agreement with them, by signing a contract that allowed the temporary occupation of the House and the realisation of twelve site-specific installations inside of its rooms, on the condition that everything was to be kept secret before the demolition of the building took place. Everything went accordingly and sadly, in December 2020, the House was razed to the ground.
The incredible story of the replica of John Hejduk’s House for the Inhabitant Who Refused to Participate is the subject of Rituals of Solitude, a transmedial exhibition in three acts curated by Daniel Tudor Munteanu and Davide Tommaso Ferrando, on the occasion of the 17th Venice Architecture Biennale.
Conceived in the middle of the global lockdown, Rituals of Solitude is an expanding exhibition about the inversion of the traditional relationship between private and public space; about the paradoxical rituals by means of which homes are inhabited; about the ways in which visual technologies are domesticated and used as tools for self-representation and bonding; about the accumulation, fetishization and exhibition of objects in domestic interiors; and about the conditions of solitude that are generated by forced acts of isolation.
Unfolding Pavilion: Rituals of Solitude is organised in three acts:
Act I, presented in December 2020, is an online exhibition that documents the site-specific works produced during the residency in the House.
Act II is the offline and itinerant instance of the exhibition, first shown in Venice in May 2021 inside Contessa's former boat, moored at Punta della Dogana during the opening of the Architecture Biennale.
Act III, launched in January 2022, is a virtual environment that digitally reconstructs and reinterprets the spaces of the Venetian exhibition.
Credits
Curators: Daniel Tudor Munteanu, Davide Tommaso Ferrando Exhibition Design and Model Making: ErranteArchitetture (Sarah Becchio & Paolo Borghino)
Web Design and Development, Sound Design: hund (Ernesto Bellei, Federico Bergonzini, Antonio Alessandro Di Cicco, Simone S. Melis), Andrea Cappi
Photography and Video: Laurian Ghinițoiu; Stefano Di Corato (atelier XYZ)
Illustrators: Giovanni Benedetti, Marialuisa Montanari
Graphic Design: Magda Vieriu & Octavian Hrebenciuc
Photogrammetry and Digitalization: Cenk Güzelis; Uwe Brunner Narrator: Alina Mihăescu
Production: Marco Ballarin; Carnets (Matteo Vianello, Davide Cecconello, Caterina Barbon, Marco Andreatta); Elisabeta Rabiniuc Mocanu, Ana Victoria Munteanu
Sponsored by: Italien Zentrum, Innsbruck University; Department of Architectural Theory, Innsbruck University; Dean’s Office, Innsbruck University; Office of the Vice Rector for Research, Innsbruck University; Faculty of Design and Art, Free University of Bozen-Bolzano.
https://www.ritualsofsolitude.com/
https://unfoldingpavilion.com/
0 notes