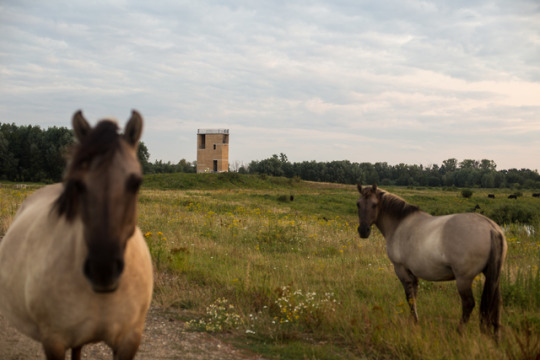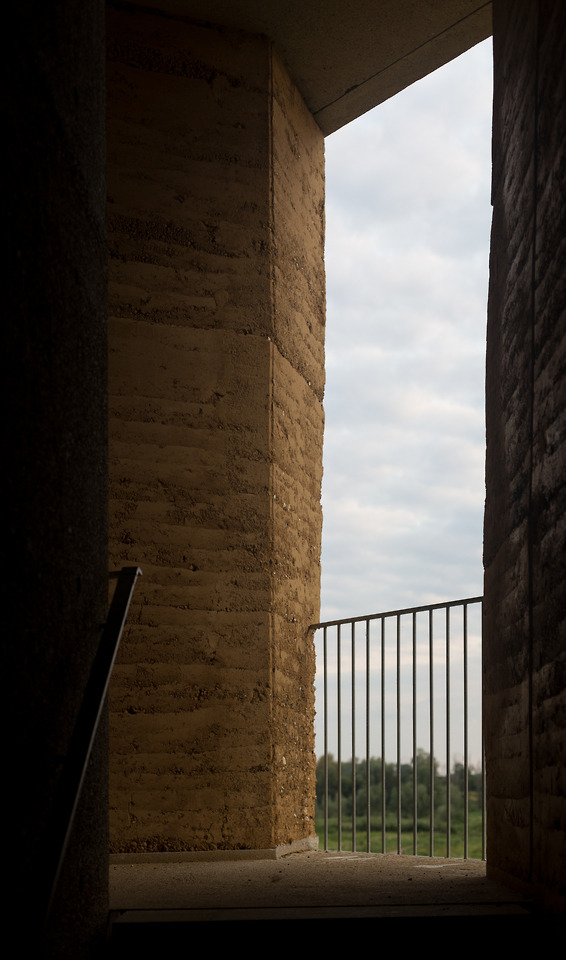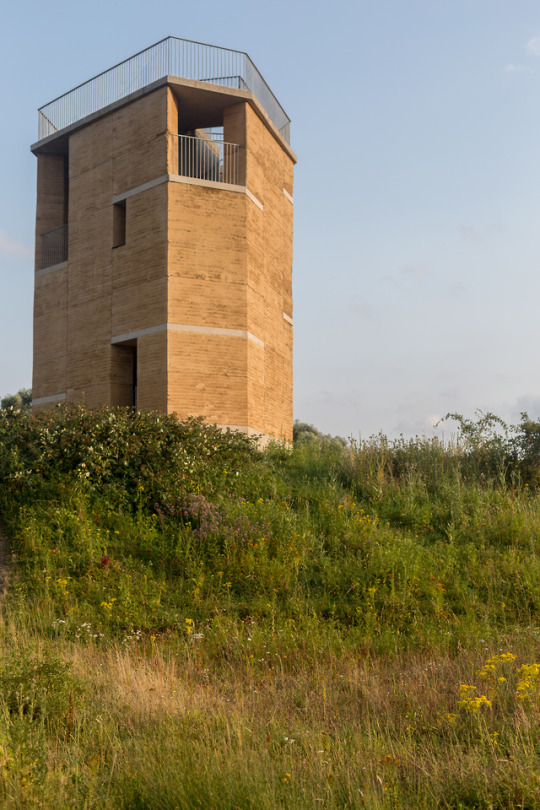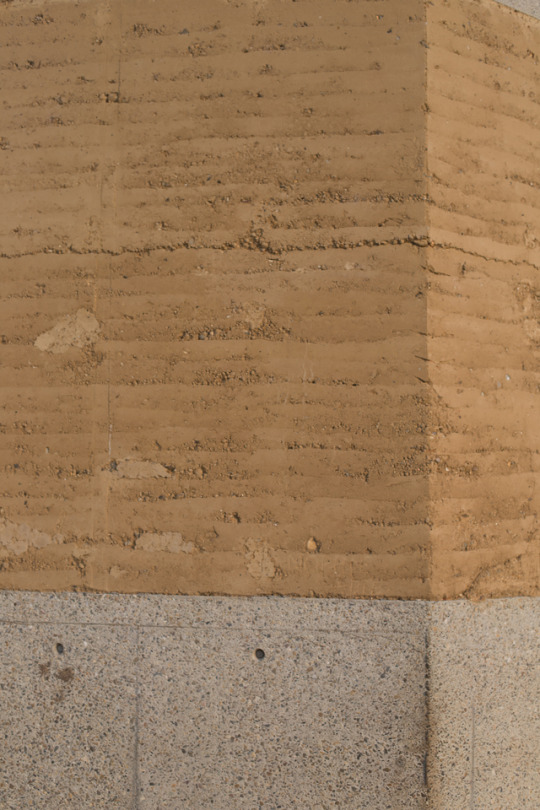Don't wanna be here? Send us removal request.
Text
Paper: potential of contemporary earth architecture for low impact building in Belgium
read and download: https://www.researchgate.net/publication/335663875_Potential_of_contemporary_earth_architecture_for_low_impact_building_in_Belgium cite: Van der Linden J, Janssens B, Knapen E, editors. Potential of contemporary earth architecture for low impact building in Belgium. IOP Conference Series: Earth and Environmental Science; 2019: IOP Publishing.
2 notes
·
View notes
Photo





September 10th 2019 cemetery Batschuns, Marte Marte architecten + Lehm Ton Erde Islamic cemetery, Bernardo Bader vernacular chapel, unknown contemporary chapel, Bernardo Bader Vorarlberg; a place where magnificent craftsmanship, awareness of nature and financial possibilities blend together into powerfull architecture.
1 note
·
View note
Photo




The clan Rauch, family of artists. Haus Rauch, Schlins Cemetery, Sankt Gerold Hospital, Feldkirch Atelier Karak, Bludenz
1 note
·
View note
Photo





September 9th 2019 Construction prefabrication hall, Schlins Atelier Lehm Ton Erde, Schlins The concept of prefabricating rammed earth blocks in controlled conditions, fabricated in a hall and then transported and assembled on site has proven itself. It worked for the projects in Laufen and Sempach, and later Lehm Ton Erde copied a similar concept for other projects, each time trying to produce the walls in the area of the final construction. In an attempt to improve quality and efficiency, they are now constructing a prefabrication hall in their homebase; Schlins. And from what else then... rammed earth? The works are still ongoing, but the idea sounds totally promising, perhaps an new step in the continuous search for advancing earth construction towards contemporary needs. Back in the atelier you can sense what a continous amelioration can lead to. The Lehmo ovens produced at Lehm Ton Erde have passed through several stages of improvement, and are simply masterpieces of rammed earth craftsmanship.
1 note
·
View note
Photo




september 7th 2019 Ricola, Laufen Swiss Ornithological Institute, Sempach Switserland is probably a good country to build something daring. During the design of the new Ricola storage building, architecture office Herzog & De Meuron came up with the idea to build the outer walls from rammed earth. In order to erect such walls, a new approach was needed. With Lehm Ton Erde, the firm of Martin Rauch, in charge of the rammed earth construction, an abandoned factory close to the final construction was transformed into a prefab hall. This way it became a factory for massive rammed earth bricks, which would then be stacked on site. It was during the preparation of that work that :mlzd handed in a competition proposal for the swiss ornithological institute, using an earthen building as a key concept. The institute fell in love with the idea, and together they went to look for a way to get it done. The convenience of using the same blocks that could get produced in Laufen was bigger then the effort to transport them to Sempach, and so the prefab hall would be used to also produce rammed earth blocks for the swiss ornithological institute.
7 notes
·
View notes
Photo



Advanced rammed earth workshop. 05-09 august 2019 19-23 august 2019 a cooperation of BC architects&studies (www.studies.bc-as.org/) Vai (www.vai.be/) Casedesign (www.casedesign.in/) atelier Kara (www.timurersen.com/) UHasselt (PhD student Jasper Van der Linden) guest tutoring by Aardig gedacht (www.aardiggedacht.com/) Fetdeterra (www.fetdeterra.com/en/) & 25 participants This workshop explored the potential of (rammed) earth within a contemporary Western European context. Special focus went to the role of an advanced application of the material in shape and finishing. Through the advanced application of earth, different ways of using the material in a designerly matter are being explored. For a western european context, this workshop specifically aims to explory the use of earth in design objects. This follows from an economical reality that rammed earth is expensive in industrialised countries with high salaries, and therefor gets directed to the high-end gamma of materials.
0 notes
Photo




Workshop Beyond Borders - when tradition meets innovation. In the context of the postgraduate certificate Building Beyond Borders of the faculty of Architecture and Arts of Hasselt University, 16 people participated on a Workshop Beyond Borders in Ouled Merzoug, a small village in the heart of Morocco. The aim of this workshop was to promote and spread the vernacular knowledge about ecological, bioclimatic construction, with natural materials such as raw earth, to valorise local knowledge and question today’s way of constructing. The participants were introduced to the material earth by Jasper Van der Linden (PhD researcher on earth architecture at Hasselt University) and Bregt Hoppenbrouwers (BC architects & studies). An introductury lecture gave an overview on how earth can be transformed from a raw material to a building material and what different earth construction techniques are. With field tests and a Carazas test the participants could observe the diversity of materials and properties that can be obtained. During the workshop, Jasper and Bregt shared several earth building casestudies, each with a diversity of techniques and contexts. To gain insights from one another, a discussion group on the material experience of these projects was held among the participants. During 5 days, hands-on experiments with different earth construction techniques introduced the traditions and history of these techniques while also elaborating on contemporary applications in a western context. The experience and knowledge of local craftsman were mixed with the knowledge and experience of Jasper and Bregt. Through this exchange, alternative ways of using earth were explored. One project was the exploration of the nubian vault, a construction system that doesn’t require any formwork. Reintroduced by Hassan Fathi in ‘architecture for the poor’, it is a system that originates in the south of Egypt. The local craftsman are not familiar with the system, and a specific size of adobes were produced during this workshop Another project was the creation of rammed earth benches. Where the rammed earth constructions in a traditional context are usually rather roughly executed, these benches needed to be more exact. To work more precise a ‘contemporary european style’ formwork was introduced as well as a reformulation of the used mix.
1 note
·
View note
Photo








Towards an architecture of experience In 2016, a watchtower arose on the former gravel extraction area of Negenoord in Limburg, Belgium. The tower, as designed by De Gouden Liniaal architects, was conceptualised to fit in the landscape of the natural domain. The exterior is made from rammed earth, as if it had been modelled with the earth from the ground. The interior core is made from sand-blasted concrete, exposing the gravel that ones was the reason of existence of the site. A rough 80km away, lies the more famous Brüder Klaus kapelle, designed by Peter Zumthor in 2007. On a farmer’s land, in the middle of the field, lies the chapel tower. Made of rammed concrete in a similar light earth colour as the watchtower in Negenoord. Both projects succeed in making a building that blends well into the landscape. Acting as a monument but in a very humble way. Both projects started with the intention of using the locally available earth. The resulting colour tone in ensemble with the layered image of the rammed layers supports the landscape integration. At the watchtower in Negenoord, a third ingredient is specifically added: time. A mimimal amount of cement was added, allowing the tower to erode on the outsides, where it’s exposed to rain and wind, and therefor changing through time, as the landscape does. At the Brüder Klaus kapelle, a significant percentage of cement has been added, making sure that the material will stay strong and the surface won’t erode. An sich, this evolutive characteristic leads to a very expressive architectural language. As described in ‘Toward a New Materials Aesthetic Based on Imperfection and Graceful Aging’ (5), allowing and accepting a material to age gracefuly can definitely be embraced as a strength. But letting a material change through time is also very sensitive, since visitors might interprete it as a weakness, when not well contextualised. As suggested in a visitors interview, this detoriation can lead to a bad publicity of the material, especially when it is not clearly communicated that the material can handle a significant amount of erosion, and that it usually stops after a first layer of small particles came off. Lastly, there is probably an limitation to the amount that the material should be allowed to age in order to be aesthetically appreciated. Especially in a tower that has been built up so geometrically, the erosion of sharp earth corners can be read as a weakening of the tower’s image. This has resulted in reparations already. Reparations which again support the image of a living, continously evoluating tower.
sources: (1) project visits by the author, july 12th 2019 (2) interview with visitor of the projects, july 12th 2019 (3) Interview with Jan Thys (de gouden liniaal), januari 15th 2019 (4) Thinking architecture, Peter Zumthor, 2010 (5) Rognoli et al., Toward a New Materials Aesthetic Based on Imperfection and Graceful Aging, 2014
0 notes
Photo

At the moment I’m writing a paper, which discusses the Monk design, for the Ca2re conference. In this paper, I point out a will to design with earth in a way that it is refined, while still allowing imperfections and naturalness. In a similar way as the Wabi-sabi philosophy describes. ‘RAW yet REFINED’ defines exactly what I’m talking about!
0 notes
Link
De bouwkroniek: article on rammed earth construction
0 notes
Photo

Happy to see that other people around the world are intriged and supportive about the earth sample library.
0 notes
Photo


For a material to be selected, it needs to be appreciated by people. Within the complexity inherent to materials and design—whether driven by technological or sustainability perspectives—users are the ones who determine the ultimate success (or not) of material choices.
People’s internal material dialogues can be quite fascinating. When exposed, they reveal ways in which materials draw us into an artifact (or building) or push us away. Investigating how a material is received, what it makes people think, feel and do has been studied in literature under the term ‘material experience’. In order to evoluate towards a wider implementation of unfired earth in contemporary applications, a research towards a better understanding of how people experience the material and why is taken as the starting point. Using 10 earth samples and a pre-set list of questions as guideline, 18 people were interviewed. In order to have a range of profiles, this was done both at the Civa (international centre for architecture, Brussels) and Hasselt University. In parallel, a survey was filled in by 30 people, gauging to their sensorial, associative or emotive experience of the samples. The aim is to find out -What are general ideas about earth materials? -How do people experience the material samples, what is the correlation between certain senses, associations, emotions? -Would people use such materials? In which context/application? What is the place of environmental impact within such consideration? -What are potential pistes, how can certain triggers be used, to widen the use of the material?
0 notes
Photo




Exibition at Civa by BC architects (&studies/&materials). During a workshopformat participants were invited to experiment with different material mixtures. Results are being exhibited, showcasing a range of colours and textures. A significant part of the resources are from Brussels excavations, aiming to keep the material within the city ecosystem. These ingredients are usually supplemented with dried and crushed clay from quarries, to enable a continuous quality.
0 notes
Photo


Zoma museum; an inspiring casestudy
Building with earth used to be common practice in many parts of the world. In Belgium, the use of fired bricks gradually replaced this technique since the first applications in 1200AC. In Ethiopia, earth construction is still widely present nowadays. But in cities, as well as on the countryside, earth construction is gradually being replaced by concrete structures as soon as people can afford it.
In both places earth seems to be often interpreted as an inferior building material. However, sustainable construction could certainly benefit from a wider use of the material. Attempts towards uses of earth that are socially accepted and appreciated are therefor highly relevant. The Zoma museum in Addis Ababa is such an attempt. And a succesfull one.
“THE MISSION of Zoma Museum is centered around learning and bring into the present construction techniques that have withstood time and weathering while maintaining their grace and beauty. The museum’s aim is to showcase innovative and cutting-edge art and architecture in a vernacular museum where the old and the new merge. ZOMA Museum is an environmentally conscious art institution in Addis Ababa. The mission is to act as a bridge between artists and architects from around the world to create cutting-edge ecological art and architecture. In this context, Zoma Museum is built using ancient yet still existing construction techniques.” from https://www.zomamuseum.org/
Above are pictures from the museum opening, March 24th 2019 What is remarkable at the opening day of the museum is not just the fine use of the earth material in an artistic manner. It is the of people, and the enthousiastic reactions that they give. This is the m’a tu vu of Addis Ababa, the artistic upper class of Ethiopia. And although earth might be popularly considered as a poor man’s material, this event showed an inverse movement. A movement, although it might have been just a snapshot, where the rich go for earth and the poor go for concrete. [to be continued]
References on the acceptance of earth constructions:
[1] Bosman G. 2015 The acceptability of earth constructed houses in central areas of South Africa: University of the Free State.
[2] Sanya T. 2007 Living in Earth–The Sustainability of Earth Architecture in Uganda [PhD]: The Oslo School of Architecture and Design.
1 note
·
View note
Photo




Monk; a prototype for a contemporary earth object
It is a challenge to introduce raw earth in a contemporary context in a way that it can be experienced as a noble and aesthetic material. For the terramigaki design competition we (team of 3 people) took the challenge to design an object, which become a phone vault out of rammed earth. Serving as a safe place for your phone, hidden inside a raw earth block you are safe from radiation and sound. A lamp completes the design, to let it function as a worthy bedside object. The project was awarded the first price of the Terramigaki design competition https://terramigakidesign.com/competition-2019/ "The perfect use of earth as main material, the original shape and at the same time its simplicity and linearity make MONK a good example of modern sustainable design object" - jury
1 note
·
View note
Link
Article on the website of ‘Vlaams Instituut voor Bio-Ecologisch bouwen en wonen’ march 15th 2019
0 notes
