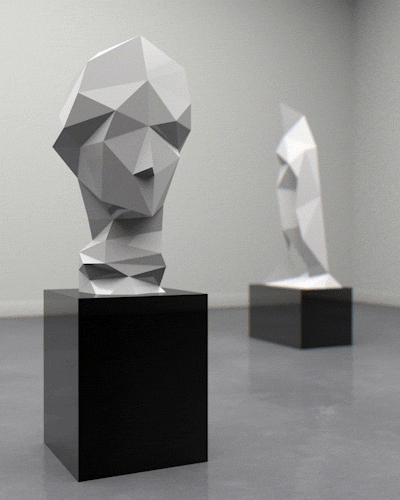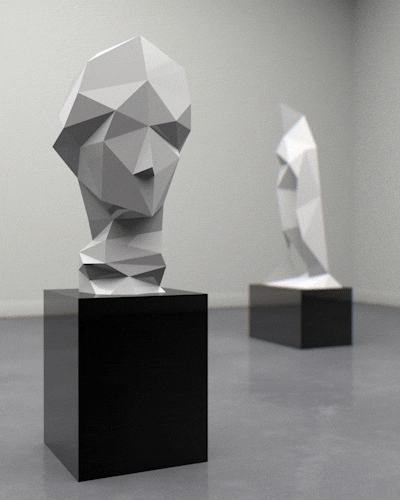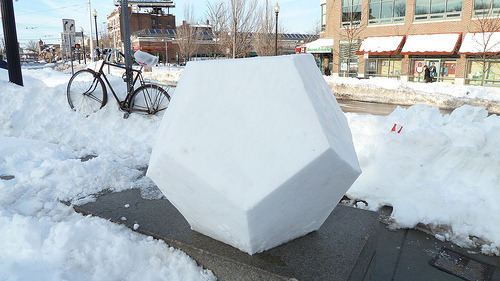Don't wanna be here? Send us removal request.
Photo
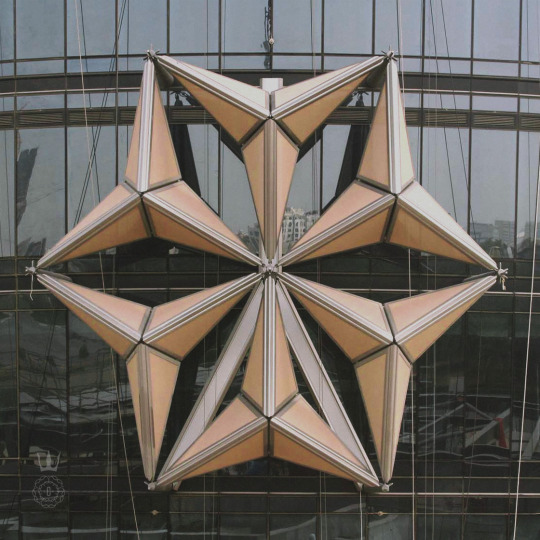
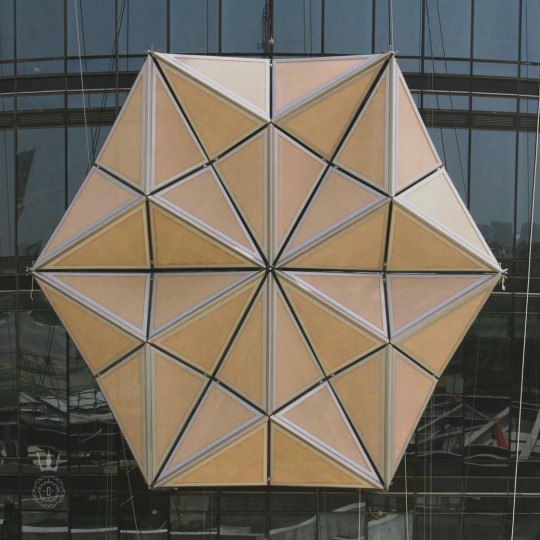

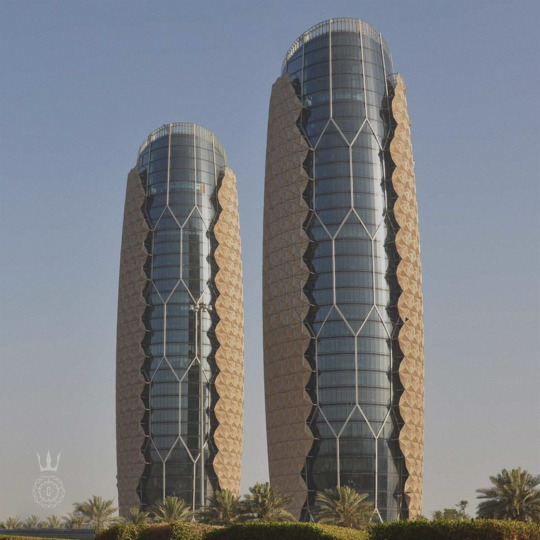
Future Architecture: Made in the Shade
Smart structures artfully deflect sunlight and extreme heat.
by Steffie Nelson
The Capitol isn’t the only city obsessed with design that flatters the natural elements. At any time during the given day, you might see more than 1,000 star-shaped devices opening and closing like parasols on the “smart skinned” Al Bahar Towers in Abu Dhabi. Imagine a skyscraper winking at the sun. Completed this year, the awe-inducing buildings were designed to monitor sunlight and temperature and adjust accordingly—so much easier than raising and lowering the blinds! The 25-story structures, headquarters of the Abu Dhabi Investment Council and designed by firm Aedas, feature computer-controlled sunshades that allow the buildings to both utilize natural light and stay cool during the peak hours of afternoon sun.
Although the system may be state-of-the-art, it actually takes its inspiration from an ancient Arabic design feature, the mashrabiya, a latticework window screen that offers shade and encourages airflow in desert dwellings. And the Al Bahar Towers aren’t the first modern urban buildings to employ the principles of the exotic and beautiful mashrabiya: Jean Nouvel’s Institut du Monde Arabe, built in 1987 in Paris, incorporates light-sensitive geometric apertures that provide shade and create stunning floor-to-ceiling kaleidoscopic patterns inside. Today, many contemporary architects in the Middle East are returning to such time-tested methods of “passive cooling.”
Looking ahead, already in the prototype stage are self-ventilating metal alloys and buildings powered by photovoltaic cells embedded in their architecture—as opposed to solar panels stuck on the roof. Studio Gang’s Solar Carve Tower, a skyscraper planned for 2015 along New York City’s High Line park, will harness the sun’s rays in a different way, reflecting them back on the park and the streets below.
With a faceted glass façade that narrows toward the base, the Solar Carve’s design is intended to allow for unobstructed Hudson River views and uninterrupted sunbathing. It’s unclear whether any rays will catch that other High Line institution, the Standard Hotel, but surely its notoriously exhibitionistic guests would welcome another chance to shine.
438 notes
·
View notes
Link
In 1975 Buckminster Fuller first defined the term tensegrity, a portmanteau of “tensional integrity.” It refers to structural systems that derive their stability from various elements acting against each other with equal force, like the surface tension of a bubble. Tensegrity lies at the heart of giant projects like the Georgia Dome. But you can apply it to build the ultimate blanket fort, supported by finely balanced brooms that never touch one another.
How To Make a Bucky Blanket Fort
11 notes
·
View notes
Photo

Buckminster Fuller’s “Dymaxion Map” turns many of our assumptions about world maps on end, for considerable benefit; landmasses experience the least distortion of any projection, and are almost entirely contiguous. Furthermore, it folds into a perfect icosahedron, for viewing in the round.
The boldness and sensibility that were stifled by convention in cartography are released here, with a long, thoughtful creative process, fueled by a life of practicality.
7K notes
·
View notes
Video
tumblr
Something a little different today… a short film culled from Roger’s archives from 1956 about the importance of Ford-built equipment in constructing the burgeoning suburb of Levittown… enjoy!
27 notes
·
View notes
Photo
Absolutely stunning.
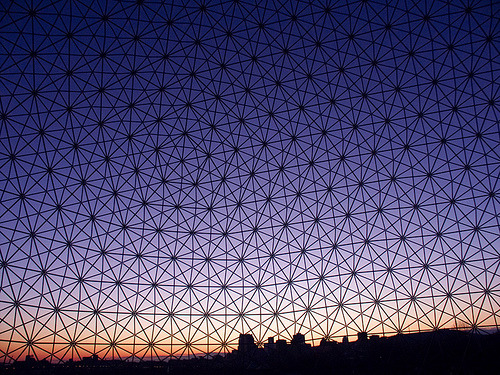
50 notes
·
View notes
Photo
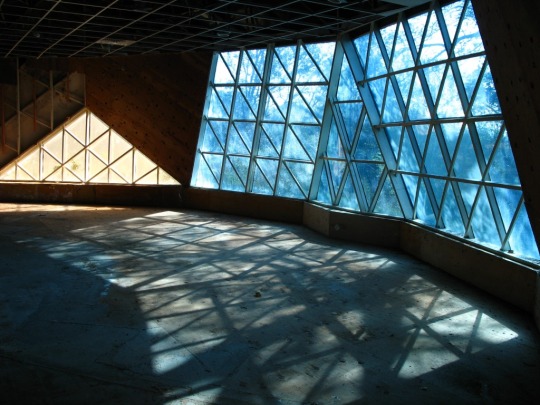
99% Invisible recently dedicated a podcast to the oldest standing geodesic dome built by Bucky. This particular dome is sitting in limbo on Cape Cod - vacant and likely to be razed. The producer asked a neighbor what she felt we would lose by destroying the structure, and she replied,
“It’s a very good example of the post-war 50’s boom. Anything was possible. It means that we’ve moved on, and that the dream went bust. It’s a broken dream right now. Sort of depressing, isn’t it? Maybe a finished dream is a little kinder.”
Listen here.
25 notes
·
View notes
Photo
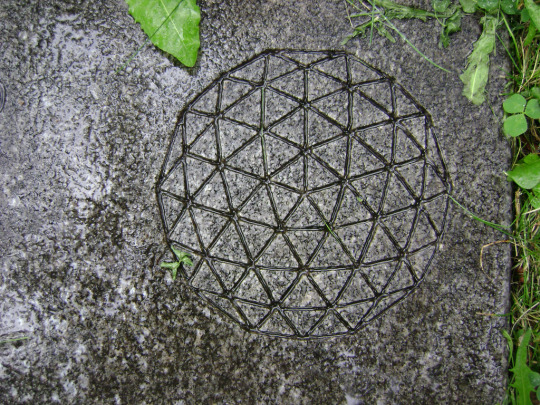
Buckminster Fuller’s Grave, Jason Church
47 notes
·
View notes
Photo
I hope to Jesus that this isn't photoshopped.

6 notes
·
View notes
Photo
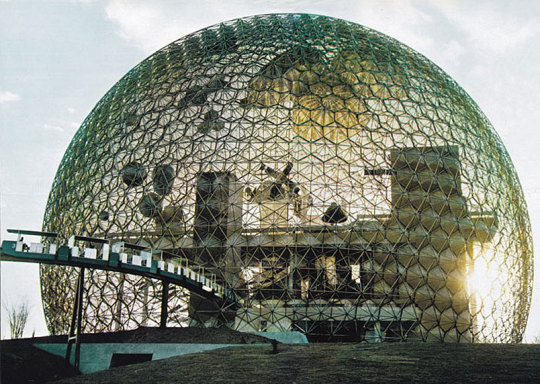
Completely rewrote #buckybook and finally don’t hate it.
I am THE BEST at procrastinating redoing my National Boards.
7 notes
·
View notes
Photo

Background image by Kyle Kettler.
13 notes
·
View notes
Quote
He began crafting a version of the story "Goldilocks and the Three Bears" retold to explain the mysteries of the universe and the possibilities for mankind's future. "I know that we have the option to make it. That's different than being optimistic. It's touch and go. Goldy is very concerned. That's what this is all about. I'm interested in making artifacts that give us options."
Buckminster Fuller: Starting with the Universe (p. 38)
4 notes
·
View notes
Quote
As was the case with many of Fuller's deeply held convictions, he could trace the origins of this approach [his philosophy of experientially gained information] back to childhood. As a severely cross-eyed toddler, Fuller could see only large patterns and colors, and his earliest understanding of the world was based upon his imagination and physical intuition. When he was in kindergarten, his teacher gave his class toothpicks and peas and asked them to build houses. "All the other children, none of whom had eye trouble, put together rectilinear box houses," he recalled. "Not having visualized the rectilinearity about me, I used only my tactile sense. My finger muscles found that only the triangle had a natural shape-holding capability. I therefore felt my way into producing an octahedron-tetrahedron truss assembly... It was this experience which undoubtedly started me off at fifteen to look for nature's own structural coordinate system."
Buckminster Fuller: Starting With the Universe (p. 22).
9 notes
·
View notes
Photo

Inspiration for #buckybook.
0 notes
Photo
Stunning!
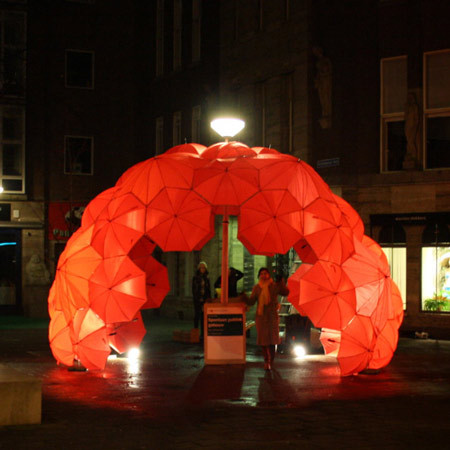
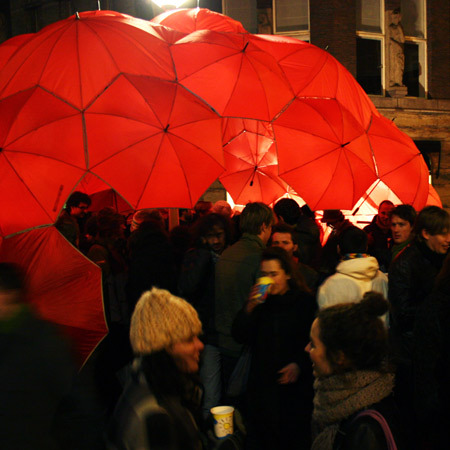
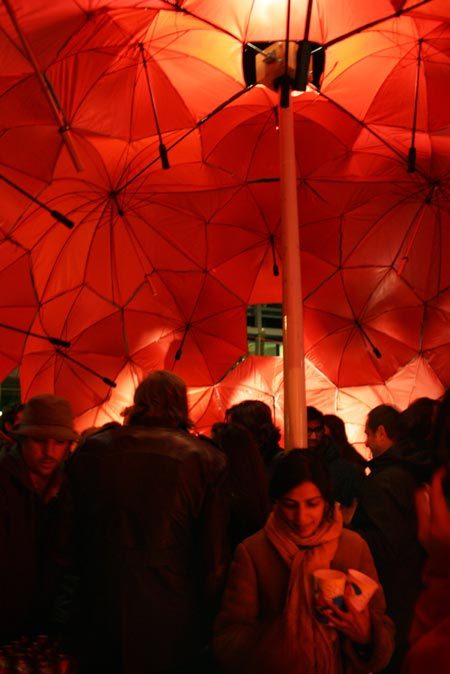
The Bucky Bar Pop-Up Party 2010
The Architecture of Consequence
exhibition at the Neatherlands Architecture
Institute.
Read More Here
201 notes
·
View notes
