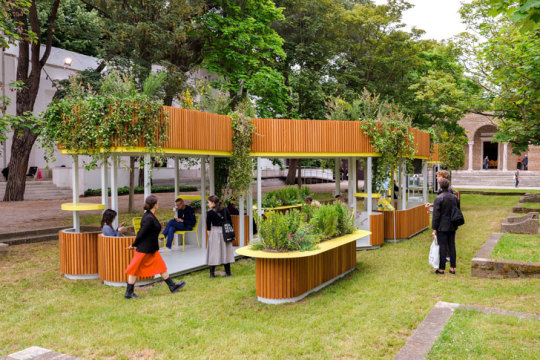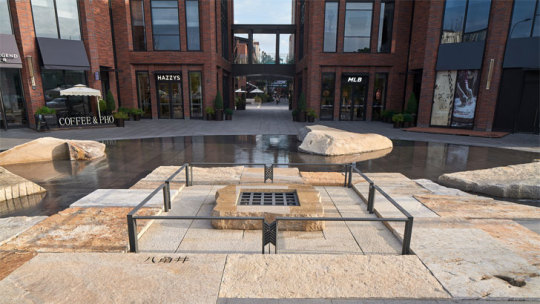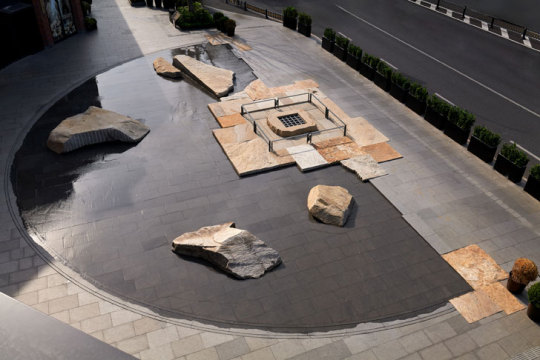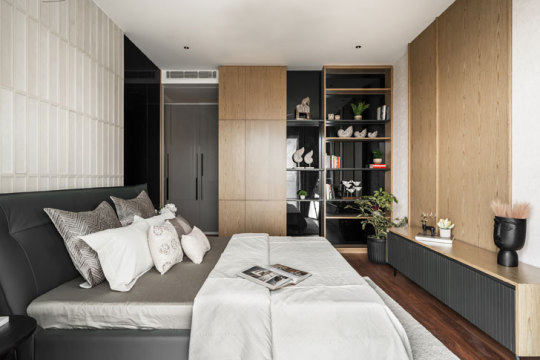India Art n Design (dot) com (IAnD) - The Creatives' Weekly Infotainer on Art, Design & Architecture is an online design magazine connecting all design disciplines under one roof.
Don't wanna be here? Send us removal request.
Text







Modern Forest Retreat in Japan Melds Zen Minimalism with Contextual Architecture| Inspatia
Studio Inspatia crafts Forest Within—a serene residential escape in the foothills of Mount Asama, Japan—where Zen minimalism meets contextual architecture.
Elevated lightly on steel stilts, shaped by nature and time, this retreat dissolves the boundaries between interior and forest. Glass walls, charred wood, basalt stone, and a central courtyard echo timeless Japanese traditions, offering presence and quietude in every frame. Read the full story here: https://indiaartndesign.com/modern-forest-retreat-in-japan-melds-zen-minimalism-with-contextual-architecture-inspatia/
#ResidentialArchitecture#Health+Wellness#Hotel#Kitchen+Bathroom#LandscapeArchitecture#Luxury#ResidentialInteriorDesign#Spa+Pool#Travel#indiaartndesign#sustainablearchitecture
0 notes
Text




Sculpting Fluidity: Inside Leher Residence by SPARC Design
Movement meets materiality in Leher by SPARC Design. This 2700 sq. ft. Pune home interprets the poetic rhythm of waves through architectural detailing—from a 33-ft sculpted feature wall to curated furniture and lights. A cohesive spatial narrative flows through every room. https://indiaartndesign.com/sculpting-fluidity-inside-leher-residence-by-sparc-design/
#ArchitecturalDesign#SparcDesign#ResidentialInterior#InteriorDesignIndia#DesignWithIntention#IndiaArtnDesign
0 notes
Text







Where Light Leads Design: Architecture as Sensory Symphony| Yeşim Kozanlı Architecture
Where architecture meets atmosphere—XO Cape Arnna by Yeşim Kozanlı Architecture is a sensory manifesto in hospitality design. Light becomes a character, and space unfolds like a symphony. Explore how past and present converge in this immersive experience on India Art n Design. https://indiaartndesign.com/where-light-leads-design-architecture-as-sensory-symphony-yesim-kozanli-architecture/
#hospitalitydesign#luxuryarchitecture#YesimKozanli#architectureandlight#Turkisharchitecture#sensorydesign#experientialarchitecture#indiaartndesign
0 notes
Text






Casa Solis by BAD: A Summer Home Rooted in Landscape and Light
Where the Aegean sky meets refined design—Casa Solis by BAD is a poetic summer home in Çeşme. With layered volumes, warm materials, and a travertine-clad infinity pool, it blurs the line between landscape and living. https://indiaartndesign.com/casa-solis-by-bad-a-summer-home-rooted-in-landscape-and-light/
#ContemporaryArchitecture#TurkishModernism#AegeanArchitecture#SummerHomes#ArchitecturalDesign#residentialarchitecture#indiaartndesign
0 notes
Text





Carlo Ratti Associati’s Post Office Pod: A Global Model for Distributed Work and Civic Infrastructure Renewal
How can design revive redundant infrastructure and bridge the urban–rural divide?
CRA’s Post Office Pod reimagines public spaces as modular, climate-responsive, off-grid work environments. Debuting at La Biennale di Venezia 2025 and rolling out across Italy via the Polis Project, this concept blends adaptive reuse, decentralised work, and inclusive civic access.
A model India could learn from? Read the full story – now live as this week’s cover feature on India Art n Design. https://indiaartndesign.com/carlo-ratti-associatis-post-office-pod-a-global-model-for-distributed-work-and-civic-infrastructure-renewal/
#Architecture#DesignThinking#UrbanDesign#CivicArchitecture#ModularDesign#SustainableArchitecture#BioclimaticDesign#CircularDesign#DesignInnovation#PostOfficePod#CarloRattiAssociati#CRA#PolisProject#WorkingFromEverywhere#AdaptiveReuse#OffGridArchitecture#MobileArchitecture#DesignForChange#UrbanRuralDivide#DigitalInclusion#InfrastructureRenewal#PublicSpaceDesign#FutureOfWork#WorkplaceDesign#SmartCities#DesignAsPolicy#ReplicableDesign
0 notes
Text








Function Before Form: Home Renovation in Coimbatore Prioritises People and Purpose| Studio SIRPI
Function before form—a Coimbatore home gets a thoughtful makeover by Studio SIRPI. Curves, custom-made furniture, and a hand-painted dome reflect both intent and individuality in this turnkey renovation that ticks all the right boxes:

Explore how context, craft, and lifestyle come together in this contemporary renovation. https://indiaartndesign.com/function-before-form-home-renovation-in-coimbatore-prioritises-people-and-purpose-studio-sirpi/
#HomeRenovation#ContemporaryDesign#StudioSIRPI#ResidentialArchitecture#ResidentialInterior#IndianArchitects#FunctionOverForm#CoimbatoreHomes#indiaartndesign
0 notes
Text







How a Forgotten Well in Yiwu Becomes a Contemporary Urban Landmark| July&Partners
Can a centuries-old well anchor a contemporary civic experience? July&Partners reimagines a 286 sq.m. site around Yiwu’s Bajiao Well into a striking urban plaza—where stone, water, and spatial rhythm converge to evoke heritage in a modern language. A quiet transformation rooted in place and purpose. Read more: https://indiaartndesign.com/how-a-forgotten-well-in-yiwu-becomes-a-contemporary-urban-landmark-julypartners/
#BajiaoWellPlaza#JulyAndPartners#YiwuArchitecture#UrbanDesignChina#LandscapeArchitecture#AdaptiveReuse#HeritageMeetsModernity#PlaceMaking#CivicDesign#CulturalLandscapes#PublicSpaces#MaterialExpression#StoneArchitecture#DesignDetails#SpatialDesign#DesignThinking#LandscapeArchitects#ContemporaryDesign#DesignInspiration
1 note
·
View note
Text








A Sculptural Concrete Residence Anchored in Terrain and View | FGMF Arquitetos
FGMF Arquitetos’ Casa Aroeira rises from a steep São Paulo slope with linear clarity and sculptural intent. Exposed structure, layered planes, and honest materials come together to frame sweeping views and seamless transitions in abold ballet of concrete, glass, and terrain. Read here: https://indiaartndesign.com/a-sculptural-concrete-residence-anchored-in-terrain-and-view-fgmf-arquitetos/
#residentialarchitecture#buildingdesign#sculpturalarchitecture#designingforinclines#mountainsidearchitecture#indiaartndesign
0 notes
Text




Refining Space: The Arch Studio Transforms Constraints into Concepts in this Pune Refurbishment
The Arch Studio turns a fixed-layout apartment in Pune into a layered, luxe-minimalist retreat—without a single structural change. Thoughtful detailing, custom furniture, and tactile warmth make this refurbishment a quiet masterclass in constraint-led design. Explore the full story here: https://indiaartndesign.com/refining-space-the-arch-studio-transforms-constraints-into-concepts-in-this-pune-refurbishment/
#residentialrefurbishment#residentialinteriordesign#luxurylifestyle#minimalism#interiorstyling#indiaartndesign#InteriorRefurbishment#TheArchStudio#MinimalistDesign#PuneHomes#DesignWithConstraints#IndianInteriors#ArchitectureIndia#ResidentialDesign#MutedInteriors#DesignDetails
0 notes
Text







Designing Minds: Rethinking Architectural Education in the Age of Computation
Is Architectural Education Ready for the Digital Revolution? In an age where buildings are simulated before they're built, why is architectural education still lagging?
Architect Sejal Mengaji speaks to Sushant Verma, Ramnath Nayak, and Vinay Mathais—practitioners driving the shift toward computational thinking and hands-on digital exploration in design studios. Read the full article here: https://indiaartndesign.com/designing-minds-rethinking-architectural-education-in-the-age-of-computation/
#ArchitecturalEducation#ComputationalDesign#DigitalFabrication#DesignThinking#ArchitectsOfTomorrow#ratLAB#3DPrinting#ParametricDesign#indiaartndesign#ArchitecturalPedagogy#DesignFuture#ArchitectsOnLinkedIn
0 notes
Text







From Concept to Icon: Exploring OODA’s Vision for the Portuguese Football League Mixed-Use Building in Porto
The new Portuguese Football League building in Porto designed by OODA fuses volumetric clarity with urban porosity. Hexagonal façades, dynamic light, and a permeable ground plane create a landmark that balances bold form with public engagement—setting a new standard for mixed-use design. https://indiaartndesign.com/from-concept-to-icon-exploring-oodas-vision-for-the-portuguese-football-league-mixed-use-building-in-porto/
#Architecture#UrbanDesign#OODA#Porto#Institutionalarchitecture#EventandExhibition#InstitutionalInteriorDesign#LandscapeArchitecture#Office#SustainableDevelopment#urbandesign#architecture#mixed-usebuilding#indiaartndesign
0 notes
Text




What’s Brewing? - Building a community through conversations
Where should we brew next? The first edition of What’s Brewing? sparked some amazing conversations—and we’re just getting started!
Tell us which city we should head to next and how many friends or peers you'd bring along. Let’s grow this community, one meaningful conversation at a time.
Read more and sign up here: https://indiaartndesign.com/whats-brewing-building-a-community-through-conversations/
#WhatsBrewing#ArchitectsMeet#DesignCommunity#ArchitectureEvents#IndiaArtnDesign#DesignDialogue#CreativeConversations#ArchitectLife#BuildTogether#DesignNetwork
0 notes
Text






Kantha, Kota, and Quartz: Designing a Boutique Mithai Experience with RE:neev
Can a mithai store feel like a design narrative? At Saffron & Mishri’s boutique space in Mumbai, RE:neev rewires nostalgia through crafted textures, lime-plastered walls, Kantha-inspired details, and a restrained palette of kota, brass, and wood. From immersive retail to a serene terrace café, this is tradition reimagined—layered, tactile, and quietly indulgent. Visit the narrative here: https://indiaartndesign.com/kantha-kota-and-quartz-designing-a-boutique-mithai-experience-with-reneev/
#MithaiStoreDesign#InteriorDesignIndia#REneev#CulturalInteriors#RetailDesign#BoutiqueDesign#IndianCraftInDesign#DesignNarrative#KanthaInspired#IndiaArtnDesign
0 notes
Text





Designing Lightness: Transforming a Luxury Bengaluru Apartment into an Airy, Elegant, and Family-Centric Home | WSDS
Crafting lightness and warmth in a luxury Bengaluru apartment, White Shadows Design Studio redefines modern family living. Discover how a balanced palette, materiality, and spatial flow transform a 2,700 sq. ft. home into an airy sanctuary tailored for a relocating family. Read the full feature here: https://indiaartndesign.com/designing-lightness-transforming-a-luxury-bengaluru-apartment-into-an-airy-elegant-and-family-centric-home-wsds/
#InteriorDesign#YMDesignStudios#ResidentialDesign#UdaipurHomes#MinimalLuxe#DesignDetails#IndiaArtNDESIGN#SpatialDesign#Materiality#HomeDesign#BengaluruDesign
0 notes
Text





MVRDV Uses Cantilever Logic and Code Mapping to Design a Distinct Urban Icon in Taiwan
Out of the Box by MVRDV transforms a Taipei residential tower into a sculptural catalogue of outdoor living! Cantilevered volumes, grid logic, and smart scripting come together to challenge typology and redefine skyline identity. 93 apartments, each with its own unique footprint—crafted within the limits of building code. Explore how design can truly think outside the box. https://indiaartndesign.com/mvrdv-uses-cantilever-logic-and-code-mapping-to-design-a-distinct-urban-icon-in-taiwan/
#Architecture#ResidentialDesign#MVRDV#TaipeiArchitecture#DesignInnovation#ParametricDesign#UrbanLiving#IndiaArtnDesign#ArchitectureDialogue#UrbanDesign#RegulationToInspiration#ModularArchitecture#DesignCommunity
0 notes
Text












Designing Within Constraints: Renascent Consultants & Ochre Wall Studio Elevate a Light-Starved Office into a Dynamic Workspace
How do you design for openness in a space with low ceilings and little natural light? At PIECO Office, Renascent Consultants and Ochre Wall Design Studio reimagine a workplace through strategic zoning, biophilic materials, and refined detailing—turning limitations into design strength. https://indiaartndesign.com/designing-within-constraints-renascent-consultants-ochre-wall-studio-elevate-a-light-starved-office-into-a-dynamic-workspace/
#OfficeDesign#BiophilicDesign#WorkplaceWellness#CollaborativeSpaces#InteriorArchitecture#IndiaDesign#DesignWithinConstraints#ArchitecturalInspiration#indiaartndesign
0 notes
Text







Corrugated Steel Meets Cedar in a Retro-Futuristic Laneway House by Weiss A+U
A space-age capsule in the heart of Toronto? This elevated laneway home by Weiss Architecture & Urbanism hovers lightly over a carport—carefully designed to preserve the roots of a mature maple tree. Clad in corrugated galvalume and accented with vivid folk-art colours, it’s a bold response to urban constraints and evolving family needs. https://indiaartndesign.com/corrugated-steel-meets-cedar-in-a-retro-futuristic-laneway-house-by-weiss-au/
#UrbanDesign#ArchitecturalInnovation#InfillHousing#LanewayArchitecture#SustainableDesign#TreeFriendlyArchitecture#TorontoDesign#ContemporaryArchitecture#IndiaArtnDesign
0 notes