#ContemporaryArchitecture
Explore tagged Tumblr posts
Text







In der Eislandschaft Grönlands
Das Besucherzentrum Kangiata Illorsua von Dorte Mandrup ist Schutzraum, Treffpunkt und Aussichtspunkt in der arktischen Landschaft zwischen dem Unesco-geschützten Kangia-Eisfjord und der kleinen Stadt Ilulissat an der Westküste Grönlands. Durch die Verbindung von Architektur, Kunst und Wissenschaft vermittelt das Gebäude die Bedeutung der einzigartigen Landschaft und bietet eine neue Perspektive auf die grönländische Kultur, Natur und den Klimawandel. Mit seiner außergewöhnlichen geometrischen Form bezieht sich die Architektur auf die Landschaft und die extremen arktischen Bedingungen.
https://detail.de
photo.© Adam Mørk
#interior#interior design#architecture#design#interiordesign#contemporary architecture#contemporaryarchitecture#designinspiration#infraestructure#urbanspace
25 notes
·
View notes
Text
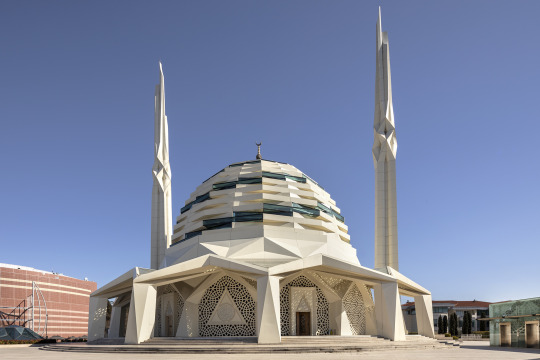
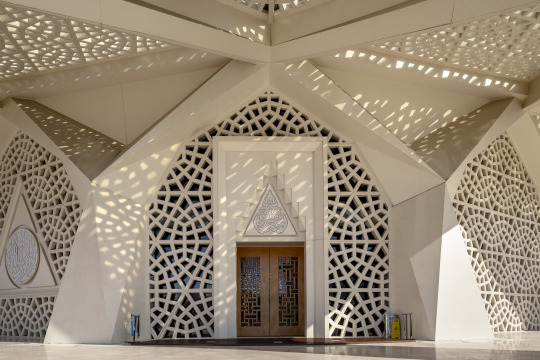
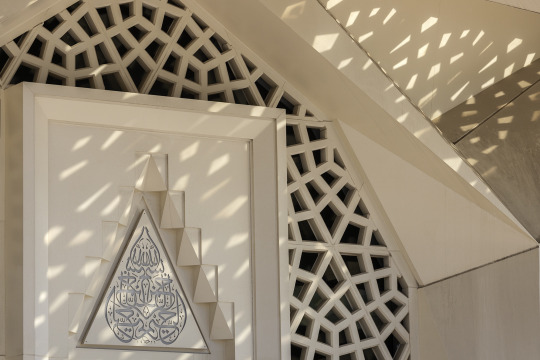
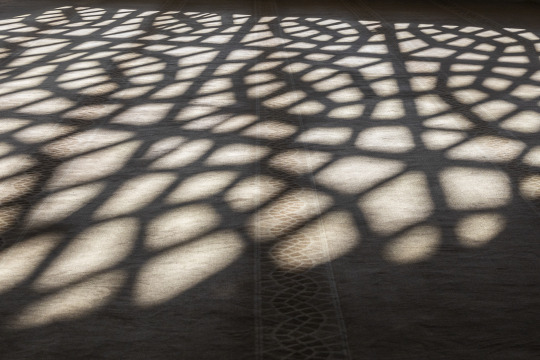
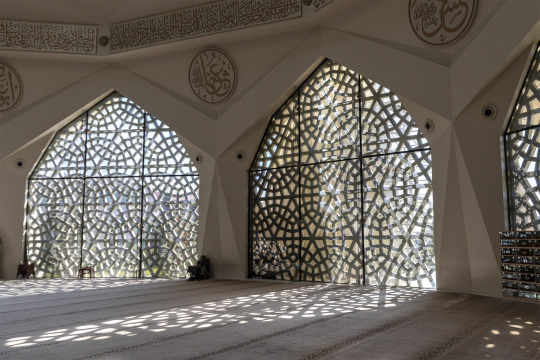
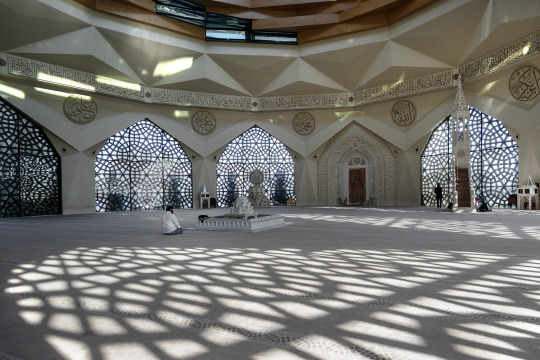
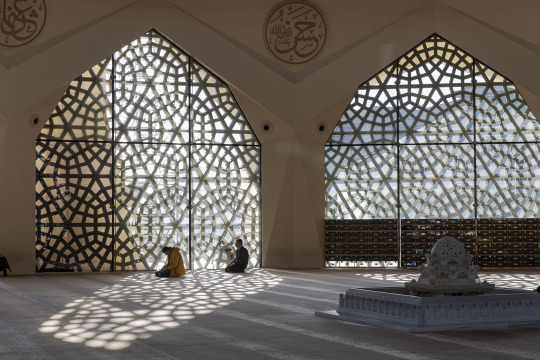
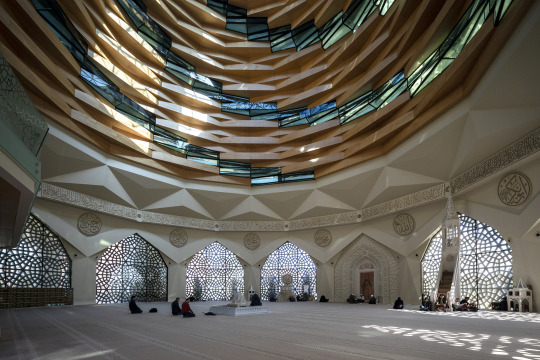
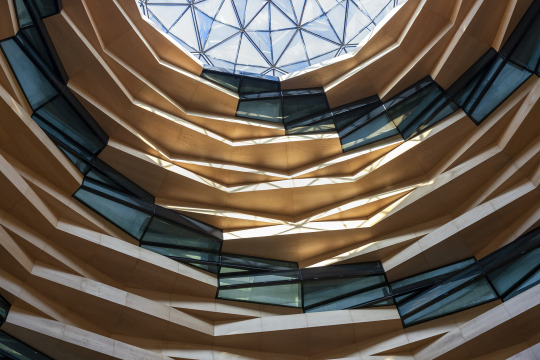
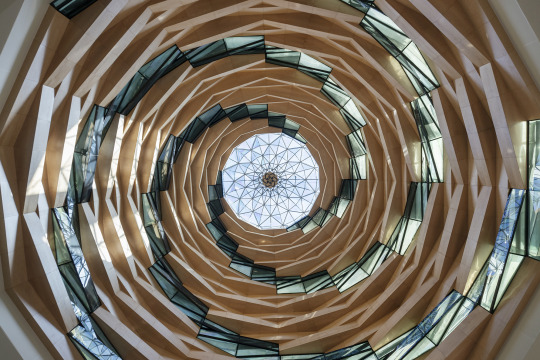
Marmara University Faculty of Theology Mosque, by Muharrem Hilmi Şenalp (2015).
Istanbul, Turkey.
© Roberto Conte (2023)
25 notes
·
View notes
Text

Went for a walk in Munich and seen this... thought it was cute.
#Munich#architecture#photography#ContemporaryArchitecture#ArchitecturePhotography#Cityscape#UrbanPhotography#ModernBuilding#ArchitectureLovers#DesignInspiration#UrbanAesthetic#CityVibes#PhotographersOnTumblr#Archilovers#ModernDesign#maybe?#Inspiration#Aesthetic
5 notes
·
View notes
Text

Four Seasons Hotel
#nashville#nashvilletn#downtown#urban#architecture#architecturephotographer#buildings#contemporary#contemporaryarchitecture#Photographers on Tumblr#Original Photographers
10 notes
·
View notes
Photo

French Kitsch III Café in Thailand redefines the concept of imperfection in architecture. This cathedral-like space embraces asymmetry through its imperfect arches, creating a dynamic interplay of light and shadow. Textured concrete enhances the raw beauty of the material, while the oversized arches invite a sense of grandeur and intimacy. This project challenges traditional aesthetics, proving that architectural beauty lies not in perfection but in the stories told by every curve and shadow.
#kitscharchitecture#imperfectdesign#thailandarchitecture#toucharchitect#cafedesign#concretedesign#asymmetry#culturaldesign#lightingdesign#rawmaterials#contemporaryarchitecture#architecturalinnovation#frenchinspired#designinspiration#archdaily#inspiration#stories
3 notes
·
View notes
Text
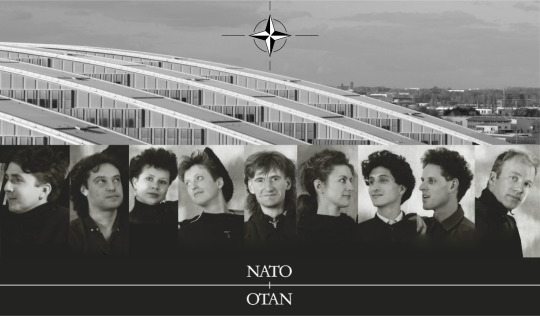
Architectural Narratives: From NATØ's Radical Visions to OMA's Provocative Practice and Beyond
The Architectural Association (AA) in London has been a pivotal institution in shaping contemporary architectural thought and practice. Its influence extends through a diverse array of architects and architectural movements, including the radical narrative-driven approach of NATØ under Nigel Coates, as well as the work of Rem Koolhaas and his Office for Metropolitan Architecture (OMA) and the research-oriented AMO. This narrative draws on the pedagogical lineage of the AA, emphasizing the transformative role of the architect, akin to a draughtsman's contract, in shaping and challenging socio-political landscapes through design.
NATØ, or Narrative Architecture Today, emerged from the Architectural Association in the early 1980s. Under the guidance of Nigel Coates, the group developed an architectural approach that integrated elements of fashion, television, music, video, and nightlife. This was a deliberate departure from the more traditional and introspective work prevalent at the AA. Their narrative architecture aimed to break down professional barriers and engage directly with urban subcultures, reflecting the chaotic and vibrant milieu of 1980s London. They sought to create a participatory urbanism where the city's inhabitants played a central role in shaping their environment, moving away from top-down professional imposition.
The AA has been a crucible for avant-garde architectural education, fostering an environment that encourages experimentation and narrative-driven approaches. Nigel Coates, alongside other influential figures like Bernard Tschumi, cultivated a pedagogical ethos that challenged conventional architectural norms. This environment not only birthed NATØ but also influenced other significant architects, including Rem Koolhaas.
Rem Koolhaas, a prominent figure in contemporary architecture, studied at the AA during the 1970s. His experience at the AA was formative, shaping his architectural philosophy and approach. Koolhaas's Office for Metropolitan Architecture (OMA) has become renowned for its innovative and often provocative designs that challenge traditional architectural boundaries. OMA’s work spans various scales and typologies, from urban planning to iconic buildings, always pushing the envelope of architectural discourse.
In addition to OMA, Koolhaas established AMO, a research-oriented counterpart to OMA. AMO engages in interdisciplinary research and consultancy, addressing broader cultural, social, and political issues. This dual approach—practical architecture through OMA and theoretical exploration through AMO—reflects a comprehensive engagement with architecture’s potential to influence and respond to contemporary challenges.
The notion of the architect as akin to a draughtsman's contract can be understood as a metaphor for the architect's role in mediating between ideas and their material realization. This concept is particularly resonant in the work of both NATØ and OMA/AMO. In Peter Greenaway’s film "The Draughtsman’s Contract," the draughtsman’s meticulous drawings are not just representations but instruments of power and transformation. Similarly, architects, through their designs, wield the power to shape and transform spaces, cultures, and political landscapes.
NATØ’s narrative-driven architecture and OMA/AMO’s provocative and research-oriented projects both exemplify how architecture can serve as a powerful medium for socio-political commentary and change. NATØ's work rejected the traditional boundaries of the profession, promoting an inclusive and participatory urbanism. Their narrative approach infused architecture with symbols and metaphors from everyday life, making it more accessible and engaging.
OMA’s projects, under Koolhaas's direction, often critique and reinterpret urban and architectural conventions. The CCTV Headquarters in Beijing, for example, challenges conventional skyscraper design, while projects like the Seattle Central Library reimagine the role of public space in the digital age. AMO’s research projects further extend this critique, exploring issues such as globalization, media, and politics, and their impact on architecture and urbanism.
The NATO headquarters in Brussels, designed by Skidmore, Owings & Merrill (SOM), represents a symbolic shift from military opposition to unity and integration. This design, with its interlaced office wings, embodies the narrative of peace and collaboration. The building’s sustainable and flexible design reflects contemporary values and underscores architecture’s role in promoting political and social ideals.
Reflecting on NATO and its architectural counterpart NATØ, an interesting parallel can be drawn. If NATO stands for Narrative Architecture Today, then OTAN, being the reverse acronym, could creatively stand for "Observations on Transformative Architectural Narratives." This maintains the architectural theme while providing a thoughtful and fitting reversal that emphasizes the reflective and analytical aspects of architectural narratives.
The Architectural Association in London has been instrumental in fostering a lineage of architects who challenge and expand the boundaries of architectural practice. Through the radical narrative architecture of NATØ and the innovative, research-driven work of Rem Koolhaas's OMA and AMO, the AA’s influence is evident. These architects embody the role of the draughtsman, not merely as designers but as agents of cultural and political transformation. Their work illustrates how architecture can transcend traditional boundaries, engaging with and shaping the socio-political landscapes of their time. This legacy continues to evolve, influencing contemporary architectural discourse and practice, and ensuring that architecture remains a dynamic and transformative field.
#ArchitecturalNarratives#NATØ#NigelCoates#RemKoolhaas#OMA#AMO#ArchitecturalAssociation#NarrativeArchitecture#UrbanDesign#Postmodernism#ContemporaryArchitecture#ArchitectureAndPolitics#DesignInnovation#ArchitectsAsStorytellers
3 notes
·
View notes
Photo

Denver Art Museum // Daniel Libeskind Step into a world of whimsy and wonder at the Denver Art Museum, where Daniel Libeskind's genius comes to life in colorful and playful designs.
2 notes
·
View notes
Photo
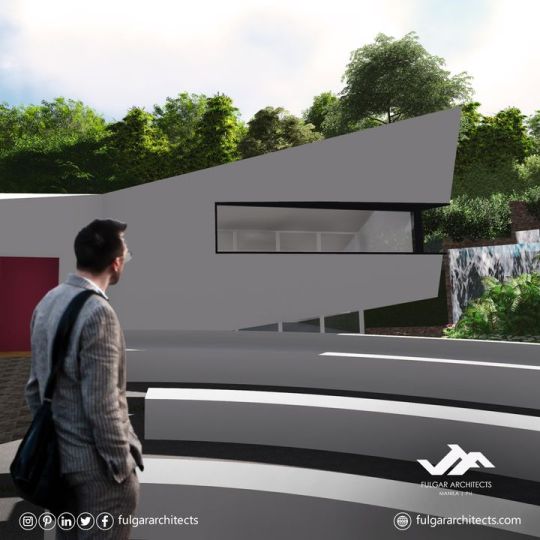
This architectural statement sits on a steep slope with a dramatic view of the valley below, with an infinity pool overlooking a waterfall. #architecture #unique #villa #architecturelovers #architecturedesign #architecturedaily #uniquedesign #uniquestyle #architecturehunter #uniquedesigns #architecturedose #contemporaryarchitecture #uniqueness #architectureproject #privatevilla #architectureph #architectureideas #nature #landscape #view #forest #white #architect #dream #wow #luxuryrealestate #landcape #modernarchitect #craftedwithlove
#architecture#unique#villa#architecturelovers#architecturedesign#architecturedaily#uniquedesign#uniquestyle#architecturehunter#uniquedesigns#architecturedose#contemporaryarchitecture#uniqueness#architectureproject#privatevilla#architectureph#architectureideas#nature#landscape#view#forest#white#architect#dream#wow#luxuryrealestate#landcape#modernarchitect#craftedwithlove
2 notes
·
View notes
Text






Casa Solis by BAD: A Summer Home Rooted in Landscape and Light
Where the Aegean sky meets refined design—Casa Solis by BAD is a poetic summer home in Çeşme. With layered volumes, warm materials, and a travertine-clad infinity pool, it blurs the line between landscape and living. https://indiaartndesign.com/casa-solis-by-bad-a-summer-home-rooted-in-landscape-and-light/
#ContemporaryArchitecture#TurkishModernism#AegeanArchitecture#SummerHomes#ArchitecturalDesign#residentialarchitecture#indiaartndesign
0 notes
Text

Experience the transformative beauty of SteelHouse 1 and 2, brought to life by the visionary tactics of Zack de Vito Architecture. Let your imagination soar as you explore the harmonious blend of form and function in these architectural gems.
#SteelHouse1and2#ZackdeVitoArchitecture#ArchitectureDesign#ModernArchitecture#SteelHouseDesign#SteelHouseArchitecture#ArchitecturalWonders#ZackdeVitoInspiration#ContemporaryArchitecture#ArchitecturalExcellence
0 notes
Text

Step into the world of Ex Ducati, a testament to the architectural brilliance of Mario Cucinella Architects. Prepare to be amazed.
0 notes
Text




Cherry blossom inspires the parabolic forms of this pavilion
Visitors can shelter beneath the overlapping petals of this pavilion in Taiwan, which is inspired by cherry blossoms and made with parabolic forms.
The lightweight temporary structure, designed by Marc Fornes, principal of NYC firm THEVERYMANY, is installed in a public park in Taichung City. It riffs on the organic undulating forms of white and pink yīng huā, or cherry blossom, but it is made with thin-shell aluminium, which nods to the park’s wider industrial surroundings.
Photography: YHLAA / Yi-Hsien Lee
#interior#architecture#design#contemporary architecture#contemporaryarchitecture#designinspiration#urbanspace#interior design#interiordesign#ephemeralarchitecture#ephemeral#instalation#urbaninstalation
20 notes
·
View notes
Text

Get ready to be awe-inspired by the genius of David Salmela at the Yingst Retreat. Immerse yourself in a world of architectural brilliance and experience a new level of serenity and beauty.
0 notes
Text

Unleash the power of Maison L's striking design by Christian Pottgiesser Architectures Possibles. Inspire your inner architect with this mesmerizing creation.
0 notes
Text

Four Seasons hotel and Bridgestone HQ
#nashville#nashvilletn#downtown#urban#architecture#architecturephotographer#buildings#contemporary#contemporaryarchitecture#Photographers on Tumblr#Original Photographers
7 notes
·
View notes
Photo

The Philippines' unique history and cultural diversity have shaped its architectural identity. Incorporating different cultural and religious influences throughout the years has resulted in a rich tapestry of styles. Today, contemporary Filipino architecture showcases a fusion of global and local styles, combining traditional and modern design elements: https://www.ianfulgar.com/architecture/architecture-of-the-philippines-then-and-now/ . .
#CulturalDiversity#FusionofStyles#ContemporaryArchitecture#philippines#architect#architecture#architectural#tropical#tropicalvibes#tropicalgetaway#resort#resortlife#filipino#architecturelovers#culture#heritage#modernarchitects#history#designandlive
2 notes
·
View notes