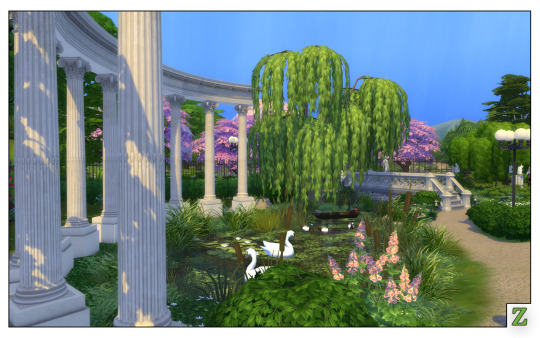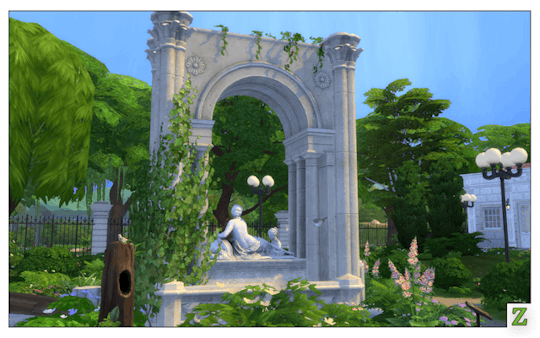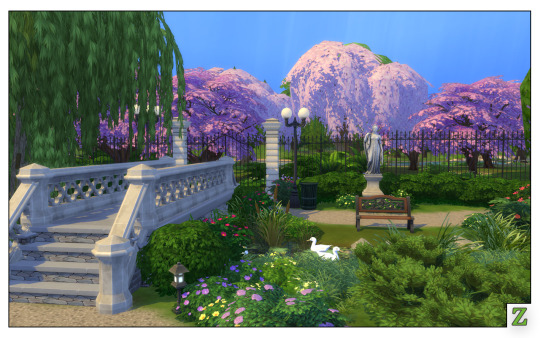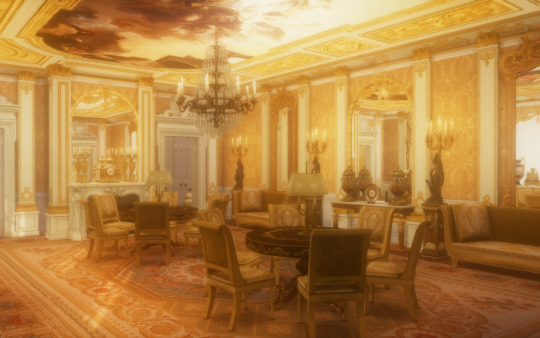Simblr, rp'er and lover of beautiful things. You want anything I build, please see "HannibalsChaos" on the Gallery!
Last active 60 minutes ago
Don't wanna be here? Send us removal request.
Text





Was inspired by all the palace lore happening and my laptop cooperated long enough for me to go in game and capture some quick photos. Huge thanks to @stereo-91, @kingdomofsyrin, @messrchase, @ratty1994, and @cliffou29 for building such beautiful buildings and making them available for my own customization and world building.
50 notes
·
View notes
Text


A Refined Selection of Empire Furniture: Consoles, Tables, and Commodes
Here is a new set of Empire-style furniture inspired by true masterpieces from the collections of the Château de Versailles as well as the Hôtel de Beauharnais (the German Embassy in Paris). It includes two consoles, a round table, a pedestal table adorned with griffins, a writing desk, and two commodes.
Download Here


131 notes
·
View notes
Text


A bit more ambitious than my Rue Belgravia project - I tried to complete one town house and my computer gave me a sharp no...
11 notes
·
View notes
Text
Parc Mon Sceau





Keep reading
#ts4build#TS4#felixandresims#harrie-cc#thejim07#showusyourbuilds#ts4 lot#ts4 community lot#ts4 park#syboulette#ts4 build#syboubou
94 notes
·
View notes
Text












Windslar Palace Part 2: James IV Courtyard
The King James IV Courtyard remains the oldest surviving section of Windslar Palace, its origins tracing back to the early 16th century. It stands on the site of the original royal residence, first constructed by King William I in 1483, a fortified structure encircled by defensive walls with a central stone keep. During the 1590s, King James IV of Windenburg ordered the demolition of this medieval stronghold, commissioning its replacement in the Renaissance style. The transformation of the palace was largely directed by his formidable consort, Anne of Wiltshire, whose influence over the palace would shape it forever.
A central figure during the reigns of both her husband, James IV, and their son Charles I, Anne of Wiltshire was widely regarded as the true power behind the throne. Under her influence, Windslar was transformed into the principal seat of royal power. She hired a team of renowned Tartosan architects to work on the palace's interiors, most notably the Ballroom, originally adorned with intricate frescoes that were later replaced with wooden paneling and tapestries in the 1680s. For centuries, the Ballroom has served as the stage for courtly life, host to grand weddings, state banquets, diplomatic receptions, and galas.
Anne’s patronage of the arts also extended to sculpture. She commissioned Giuseppe Meucci, a celebrated Tartosan sculptor, to design the Marble Hall, intended to showcase her extensive collection of classical statues. A space of ceremonial importance, the Marble Hall has served various roles as a throne room, reception chamber, and matrimonial venue. Most notably, Princess Odette, daughter of Queen Mary II, wed Crown Prince Amadeus of Tartosa in the Marble Hall in 1840.
The King’s and Queen’s Bedchambers, once modestly decorated with frescoes and minimal furnishings, underwent significant enhancements over time. King James VI and his consort, Caroline of Mannheim, transformed the chambers, commissioning elaborate ceilings portraying Jupiter in the King’s suite and Juno in the Queen’s. The matching beds, still preserved today, are original to their reign. The last monarch to reside in this wing was Queen Matilda II, who made the King’s Bedchamber her private quarters and initiated the 1702 redesign of the Privy Council Chamber, a space that remains largely unchanged to this day.
With Queen Matilda II’s death and the extinction of the House of Dunkeld’s male line, the Windenburgian Succession War resulted in her distant cousin, the Prince of Wittenburg, ascending the throne as King Joseph III. Joseph III showed little interest in Windslar Palace, only modifying the gardens for his wife, Wilhelmina of Platz.
His son, King Joseph IV, brought new life to the palace in the 1730s, constructing an entirely new wing and vacating the royal apartments in the James IV section, which were thereafter relegated to ceremonial use. These apartments were subsequently offered as suites for visiting foreign royals and dignitaries. Many furnishings from Queen Matilda II’s era remain intact.
In a later effort to integrate the palace’s evolving layout, King Edmund VIII, son of Joseph IV, commissioned the construction of the Apollo Gallery, a magnificent corridor linking the James VI Apartments with the newer Joseph IV Wing. Adorned with mythological ceiling frescoes depicting the god Apollo, the gallery also serves as a portrait gallery, displaying official portraits of every monarch from 1640 to 1885.
83 notes
·
View notes
Text












Windslar Palace Part 1: King Edmund IX's Wing
Windslar Palace, situated eighteen miles away from the city of Windenburg, has stood as a symbol of royalty for nearly six centuries. Once the favored summer retreat of the Royal Family, the palace served not merely as a seasonal residence but as the heart of the monarchy for generations. Though it no longer serves its original function, Windslar Palace remains a monument to the monarchy's legacy.
In 1755, King Edmund IX commissioned the construction of a new wing at Windslar Palace to accommodate his expanding family. The newly built addition, later known as the King Edmund IX Wing, featured a series of elegant apartments on the ground floor, designed specifically for his beloved consort, Queen Odette, and their seven children. Edmund's presence in Odette's bedchambers every night was highly unusual for the time, but a testament to their close and loving relationship with one another.
Following Edmund’s death, his son and successor, King George I, continued to reside with his mother in her apartments, but later moved out after his marriage. Queen Odette remained in these rooms until 1810, when she retired permanently to her country residence, Queen’s Lodge.
After George’s marriage to Princess Josephine of Corrilea (@theroyalsofcorrilea), the new Queen Consort took up residence in the north block of the Edmund IX Wing. She redecorated her apartments with opulence and flair, most notably adorning her drawing room with elaborate chinoiserie wallpaper. A devoted and overbearing mother, Josephine transformed that same drawing room into a bedroom to remain close to her only child, the sickly and kind Princess Margaret. Margaret spent most of her short life at Windslar Palace, and Josephine remained in her apartments until she died in 1826.
In 1817, Queen Odette’s former suite was occupied by Princess Caroline Sophie, Dowager Duchess of Rochester (@simming-in-the-rain), following the accession of her son, King George II. Caroline Sophie, regarded as ambitious and calculating, viewed her move into Odette’s apartments as a symbol of her elevated status as mother to the monarch. She redecorated much of the suite with furnishings brought from her previous residence at Hertford Castle and removed paintings of Odette. That same year, her favored sister-in-law, Princess Elizabeth, was installed in adjacent rooms.
Tragedy struck when King George II died in 1818, and was succeeded by his younger brother, King Edmund XI, who would reign briefly before he died in 1821. The crown then passed to Caroline Sophie’s daughter, Queen Mary II. Mary’s relationship with her mother had always been distant, complicated by Caroline Sophie’s preference for her sons and disapproval of Mary’s 1820 marriage to Charles Statford, 10th Earl of Statford. Upon ascending the throne, Queen Mary II ordered her mother’s eviction from Windslar Palace entirely.
Mary chose not to inhabit the Edmund IX Wing. Instead, she made her home in the apartments once occupied by Queen Sophie (formerly Princess Sophie of Dresden) in the King Joseph IV Wing. The ground-floor suites of the Edmund IX Wing were converted into guest accommodations for visiting royals and foreign dignitaries, while the upper floors became the private quarters for Mary’s eight children. These rooms, sometimes used by the Royal Family, remain largely closed to the public today.
In later years, Mary’s daughter, Princess Charlotte, was in charge of the restoration of the ground-floor apartments, returning many of Queen Odette’s original furnishings. Today, these historic rooms form part of the Windslar Palace Museum, and share a glimpse into the lives of Queen Odette and her family.
86 notes
·
View notes
Text


The next Set is growing ...
75 notes
·
View notes
Text

INTARSIA - Salon Set Pt1 ☕
⚪ 7 highly detailed build items
⚪ Recommended sets
INTARSIA - Drawing Room Set ⚪ Download it under the cut




Download: PATREON (Early Access until 2025. july. 05. 22:00 CEST)
⚪ Set compatibility
All items are base game compatible. Find them in your game by typing in the search-box either “lilis palace”, “INTARSIA” or “RenaissanceRevival”.

689 notes
·
View notes
Text

Benirus Manor as seen through a 1900's Liberty style lens (not my shell!)
#the sims 4#ts4#sims 4#architecture#ts4 cc#sims 4 cc#ts4 build#edwardian#gilded age#art nouveau architecture#art nouveau
9 notes
·
View notes
Text


















Palau de las Heures
Nueva
Hace un instante
Hi guys!!
I'm sharing Palau de las Heures. This is the 2nd building for my Catalunya (and Spanish) Collection!
I decorated some of the house ground floor, for reference.
House's history:
Very close to the Laberint d’Horta are the Palau de les Heures gardens, not as famous as the former but equalling it in beauty. Built along with the palace at the end of the 19th century by the architect August Font i Carreras, commissioned by the businessman Josep Gallart Forgas, the gardens feature tall palm trees along with other trees such as magnolias, acacias, cedars, orange trees, holm oaks, etc. Experiencing the full splendour of the gardens in springtime is a delight to the senses.
The French and Italian Renaissance-style garden, designed by Adrià Piera, is structured around three terraces, the highest being home to the palace and the first garden. The second and third – which is the largest – are the ones with the greatest landscape value, thanks to their leafy trees and numerous flower beds.
A hidden palace From the entrance to the park, the palace can be seen in the distance, lost among the palm trees, with two stairways that lead down to the garden. Built in the style of a French château, it has four cylindrical towers with conical peaks. Standing guard over the facade of the building are a group of sculptures which are an allegory of Les Heures by Josep Campeny.
Official residence of the Gallart family until the Civil War, for a while the palace was home to the president of the Generalitat, Lluís Companys. Later it became the property of Barcelona Provincial Council for public use, before becoming the Bosch i Gimpera University Foundation, linked to the University of Barcelona.
More info: https://www.meet.barcelona/en/visitez-la-et-aimez-la/points-dinteret-de-la-ville/jardins-92128095632
Floorplan:



------------------------------------
More pics:









House file:
Location: Barcelona, Spain
Style: chateauesque
Date: end of 19th century
This house fits a 50x40 lot.
I only decorated some of the important rooms. All the rest of the house is up to your taste to decor.
Hope you like it.
You will need the usual CC I use:
all Felixandre cc
all The Jim
SYB
Anachrosims
Regal Sims
King Falcon railing
The Golden Sanctuary
Cliffou
Dndr recolors
Harrie cc
Tuds
Lili's palace cc
Please enjoy, comment if you like the house and share pictures of your game!
Follow me on IG: https://www.instagram.com/sims4palaces/
@sims4palaces
DOWNLOAD, early access (06/15/2025):
#sims 4 architecture#sims 4 build#sims4#sims4building#sims 4 screenshots#sims 4 historical#the sims 4#sims 4 gameplay#thesims4#sims 4 legacy
16 notes
·
View notes
Text
House pack
Hi guys!!
This time I recreated houses from internet floorplans (see images).
The pack contains 5 houses to be fit into small lots (you can use them in bigger lots to add a garden).
---------------------------------------------------------------------
1 - Rue de les Vinagrers 11




Style: french chateau
Lot size: 30x20
Price: §517.085.-
2 - Vile et de Monroco



Style: french chateau
Lot size: 20x15
Price: §202.186.-
3 - Georgian house



Style: Georgian
Lot size: 30x20
Price: §400.817.-
4 - Vila et de Campagne



Style: french chateau
Lot size: 30x20
Price: §363.491.-
5 - Vila et de Campagne II




Style: french chateau
Lot size: 30x20
Price: §348.311.-
---------------------------------------------------------------------------
Hope you like it.
You will need the usual CC I use:
all Felixandre cc
all The Jim
all SYB
Anachrosims
Regal Sims
King Falcon railing
The Golden Sanctuary
Cliffou
Dndr recolors
Harrie cc
Tuds
Lili's palace cc
AnniQ & Stereo cc
Please enjoy, comment if you like the house and share pictures of your game!
Follow me on IG: https://www.instagram.com/sims4palaces/
@sims4palaces
62 notes
·
View notes
Text
Well this has been updated quite a bit - the entrance hall is a completely different decorative scheme, several rooms have swapped sides of the building, the gymnasium complex completely redesigned and the ballroom lost its double height ceiling for two suites Imperial. There's also a full width garden veranda!
Strenla Hall, a summer palace














Finished ages ago and inspired by the lost Trentham Hall, Strenla has to be one of my favourite adaptive designs. Thanks to all who have provided CC to make this happen!
#the sims 4#ts4#sims 4#architecture#ts4 cc#sims 4 cc#ts4 build#palace#edwardian#Victorian#historical sims#Italian garden
57 notes
·
View notes
Note
Hi! Hope you are doing alright.
I was wondering if you make any of your builds available for download. They are so beautiful.
Howdy! Thank you so much - most of my builds are available on the gallery under "Hannibalschaos" :3
4 notes
·
View notes
Text

"Spring at Kirschbaum signaled a change in the very world it existed - both the gardens and the palace itself woke from the deep slumber of Winter in a gorgeous burst of colour. The Willemsbourg would exchange roles, and the great white whale would play second chair to the frivolity found on the coast of Winfield."
#the sims 4#ts4#sims 4#architecture#ts4 cc#sims 4 cc#ts4 build#palace#sims4#sims 4 rococo#historisims
20 notes
·
View notes
Text


Got tired of the Von Haunt estate looking as it did and went for full blown Ludwigan Neo-Baroque.
49 notes
·
View notes
Text
Ravenwood Botanical Restaurant (no cc)




Lot Type: Restaurant
Lot Size: 30x30
292 notes
·
View notes









