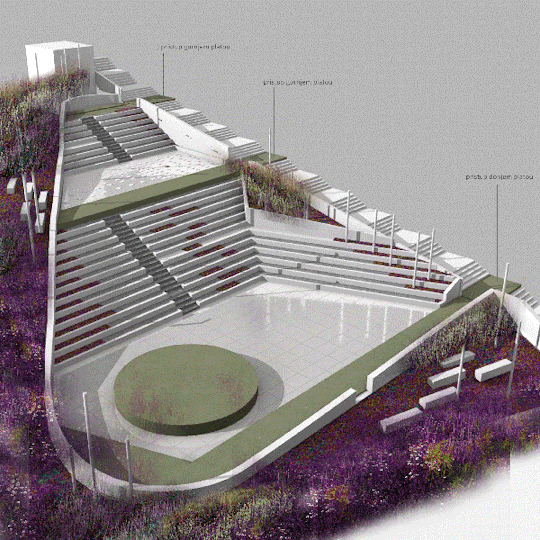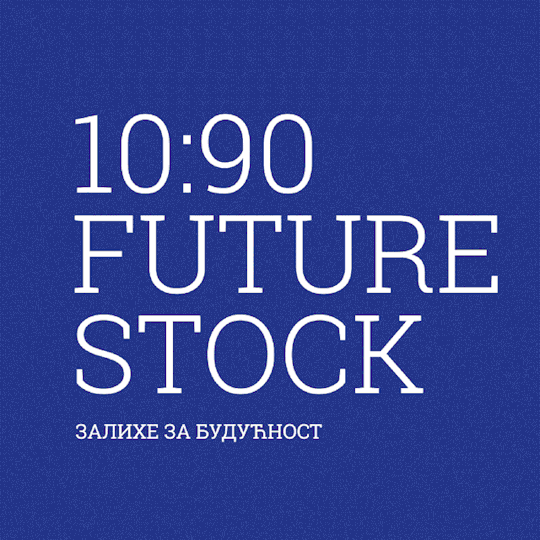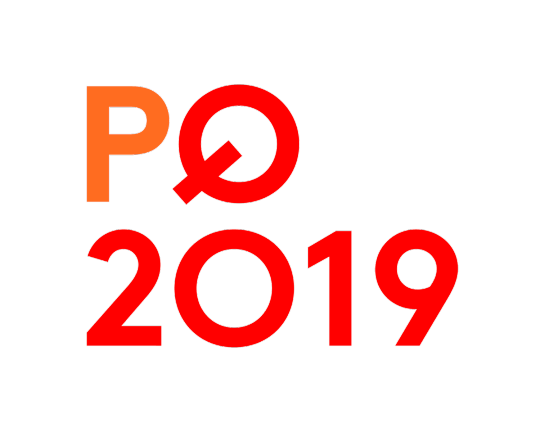architect, based in Belgrade, Serbia [email protected]
Don't wanna be here? Send us removal request.
Photo

HUNTER ’ S HOUSE
interior design by Ana Zorić and Miloš Kostić @miloskostic year: 2020. location: Božetići client: Hunting association “Kozomor”, Nova Varoš
https://anazoricarh.tumblr.com/Hunters_house
7 notes
·
View notes
Photo

seasons in “The garden of Jovan Tomić”, Nova Varoš teamwork 2019, Ana Zorić, Aleksandra Đorđević, Jelena Basta, Miloš Kostić
https://ppmedia.rs/uredjena-jovanova-basta-u-novoj-varosi/?fbclid=IwAR2WRHRqseVjlc8OPw82kYVe-94uWHvIIpeFwQHgdPsDQRKcDgjlKYtlX3c
3 notes
·
View notes
Photo

10:90 FUTURE STOCK Exhibition
BIENNALE ARCHITETTURA 2020 17TH INTERNATIONAL ARCHITECTURE EXHIBITION / SHORTLISTED PROJECT AT THE COMPETITION FOR THE PRESENTATION OF THE REPUBLIC OF SERBIA
authors: 10:90 - Aleksandra Đorđević, Ana Zorić, Andrej Josifovski, Anđela Dubljević, Bojana Jerković-Babović, Danira Sovilj, Dejan Todorović, Jelena Basta, Jovana Bugarski, Miloš Kostić
https://www.behance.net/gallery/90764053/FUTURE-STOCK-Exhibition?fbclid=IwAR1FLZKq0OiWgQ0qpYu8VrLg8qBXhS1e0_feMnfMhrxkxlrt3GtiMfuOc2U
4 notes
·
View notes
Photo

ADAPT, ADOPT AND APPLY!
Take a minute to read my first blog post for Zoran Djindjic Internship Programme of German Business for Western Balkans, about my time in Dresden, project that I worked on and the experience in Heinle, Wischer und Partner: Freie Architekten. https://www.djindjic-stipendienprogramm.de/2020/07/02/adapt-adopt-and-apply/?fbclid=IwAR1inFtV0MDue0UwP-R_cNSOMQZd5KMQ9kcZL5hCQMOnSxoSX7joixFcOaU
1 note
·
View note
Photo

Vranje : Competition for the old town complex in Tulbe settlement
F I R S T PRIZE
The “Tulbe” location is recognized as a public area of the city Vranje, which clear purpose and spatial compactness got lost over time. Unable to keep up with changing contexts and users needs, this zone became just one of many urban spaces that are slowly out of use, exposed to devastation and decay. Contemporary Theoretical Research on Non - Functional and the devastated spaces of urban tissue emphasizes specific features which are considered values in contemporary circumstances of uniformed experience. Historical values, age component, as well as inclusion of emblematic local elements, are some of the core aspects that raise the quality of everyday life, by offering a colorful and dynamic urban experience and a new identity to this forgotten place. Authors: Miloš Kostić, ALeksandra Đorđević, Ana Zorić (@anazoricarh), Jelena Basta, Jovana Bugarski, Nikola Arsić
0 notes
Photo


Exploring the potential of structural weaving and fragmentation of the tectonic form
1 note
·
View note
Photo

Here is a part of research that I did for the exhibition and multimedia event ON ARCHITECTURE: CHALLENGES IN ARCHITECTURE, URBAN DESIGN AND ART organized by STRAND Association in Belgrade POST-TECTONIC TRANSLATIONS: ORNAMENT, SCALE, STRUCTURE What if the material for the construing of ornament is a distortion of a digital image? The main case studies in this graphic research are three projects from the architect Jean Nouvel. The digital decomposition and detectonisation of form discover the hidden layers of the architect’s design narrative, offering the new spatial dimensions applicable to different scales and levels of thinking about the link between post-digital techniques, ornamental and structural design. Belgrade, 2019.
0 notes
Video
tumblr
If you happen to be in Novi Sad on the upcoming weekend (September 21-22) do visit Radnički dom building, where I will be exhibiting my architectural photo-project named “What else is there?” as a part of the group exhibition Seeing the invisible, organized by BAZA-Spatial Praxis Platform, conceived as a 24 h Spatial Cultural Event. My work will be presented as one of the 43 selected works from 21 countries.
0 notes
Link

#prague quadrennial#serbia national selection#prague quadrennial 2019#connector#urbanium#kragujevac#architecture exhibition
0 notes
Video
tumblr
The exhibition 100 Years of the BAUHAUS:
Contextualizations and Re-Contextualizations of the Bauhaus in the Yugoslav Art Space
is a complex spatial assemblage of visual and discursive ideas evoking a cultural memorialisation of the Bauhaus, its modernist expansion and influences, eclectic combinations of various artistic impacts on the international scene, the case of the Yugoslav correspondences with the idealities of the Bauhaus as a school and style, as well as affective, polemical, developmental, and appropriative approaches to the Bauhaus tradition in conceptual and contemporary art.
Authors of the exhibition: Nataša Janković, Marko Nikolić, Boško Drobnjak i
Miško Šuvaković
Production of the exhibition and catalog: Nataša Janković, Miloš Kostić (associate)
1 note
·
View note
Photo








Triennial of expanded media 2019. BELGRADE
ISPOČETKA: Prostorne recepture + Konektor
Exhibition “Open urban spaces – from the beginning”, TransformArt gallery, Belgrade,12.05.2019.
0 notes
Photo




:::SOMETHING NEW:::
DIGITAL ORNAMENTATION: Image as the source for the construction of new detailing technics more info: http://www.strand.rs/ Following the changes in the representation of architecture on the level of detail, it can be stated that the introduction of the digital techniques in architecture opens up new possible fields for the interpretation of the decorative practice. The contemporary understanding of the tectonics and the changed methods of production are once again changing the perception of the process of design of the detail. The changed notion of scale, enabled by the computer programs, such as AutoCAD, are allowing the architect to abandon the current set of information and design the whole project in the scale 1:1 in the virtual layout. With that in mind, the entire project is at the same time being observed from the level of landscape and the level of texture, placing the detail as a point lost among scales.
#digital drawing#digital architecture#ornament#digital ornament#research drawing#architectural drawing#architectural ornament#digital tectonics
0 notes
Text
FUNCTIONAL EXCESS: ORNAMENTATION IN THE POST-FORDIST PRODUCTION AND PROJECTION OF ARCHITECTURE
STRAND 2019: CHALLENGES IN ARCHITECTURE, URBAN DESIGN AND ART 7-8 June 2019 Conference University of Belgrade – Faculty of Architecture Serbian Academy of Sciences and Arts, Gallery of Science and Technology I had a chance to present my new research paper on the question of ornament and digital tectonics in the age of the image society and its implication on the future of architectural micro and macro thinking at the 4th STRAND CONFERENCE on CHALLENGES IN ARCHITECTURE, URBAN DESIGN AND ART. For the complete abstract of research and other topics discussed at this conference follow this link:http://www.strand.rs/2019/05/17/book-of-abstracts/
0 notes
Photo




Floating: Plastic landscapes
Istraživanje se bavi prostornom umetničkom instalacijom kao oblikom privremene arhitekture, i njenim mogućim interpretacijama kroz digitalne i analogne alate u cilju otkrivanja novih načina tematizacije ekološkog u arhitekturi. Kritički preispitujući fluidnost i efemernost prostornih intervencija, a upotrebom plastičnog otpada (kesa) kao materijala, učesnici su kreirali dinamičan artificijelni pejzaž unutar prostora Tehničkih fakulteta u Beogradu. Kombinacijom metoda digitalnog mapiranja i kolaža, umetničke provokacije i body art-a, tektoničkog prevođenja prostorne instalacije u 3D model, ali i 3D modela u 2D likovni crtež, rezultirali su serijom mogućih preplitanja virtuelnog i aktuelnog, statičnog i dinamičnog, privremenog i trajnog. istraživani su potencijali primene materijala, njegove osobine (elastičnost, transparentnost, transformabilnost) i prostorne manipulacije, kojima se kreira odnos između prirodnog i veštačkog u zatečenom kontekstu. U traganju za mogućim poljima interdisciplinarnog delovanja, a u okviru teme master studija „Na lepom plavom Dunavu“ kroz istraživanje se problematizuju aktuelni ekološki problemi sa kojima se lokalne zajednice duž toka Dunava susreću, te je sam cilj instalacije istovremeno i vid povećanja svesti o važnosti društvene angažovanosti među arhitektima. rukovodilac: Miloš Kostić, ass.arh saradnici: Dušica Pašić, Dezire Tilinger, Slaviša Berać učesnici: studenti M01 2018/19 Sara Stanković, Jovana Ćirković, Dušan Grujović, Ksenija Tajsić, Stefan Lakić, Željana Dimitrijević, Tamara Kamberović, Nikola Dimitrov, Marko Đorđević mesto: Arhitektonski fakultet - Univerzitet u Beogradu
1 note
·
View note
Photo

AN DER SCHÖNEN, BLAUEN DONAU
Follow the link from this project and check the amazing work done by our students at the Faculty of Architecture during the winter semester, school year 2018/19. https://nalepomplavomdunavu.tumblr.com/
The projects offer some possible perspectives on the emergent issues considering the wider Danube region in Serbia. The presented research shows different approaches to ecological challenges, archaeological heritage, and industrial resources in order to create sustainable models for the local communities in the future.
Master studies - 1st semester, student Sara Stanković, year 2018/19
University of Belgrade-Faculty of Architecture, mentor Prof. Ivan Rašković, ass. Miloš Kostić
#blue danube#danube#architecture#experimental architecture#landfill architecture#waterfront#architectural drawing#danube heritage#donau#belgrade architecture
0 notes
Photo



DREAM APARTMENT: BELGRADE 2100 Here is something old from the time I was doing one of the projects during the Master studies. The research project questions the line between landscape, infrastructure, and architecture, reacting to the conditions of the Belgrade periphery with a light kinetic structure.
1 note
·
View note
Photo

HONORABLE MENTION for the architecture competition project 21st Salon of Architecture Novi Sad 2018
0 notes