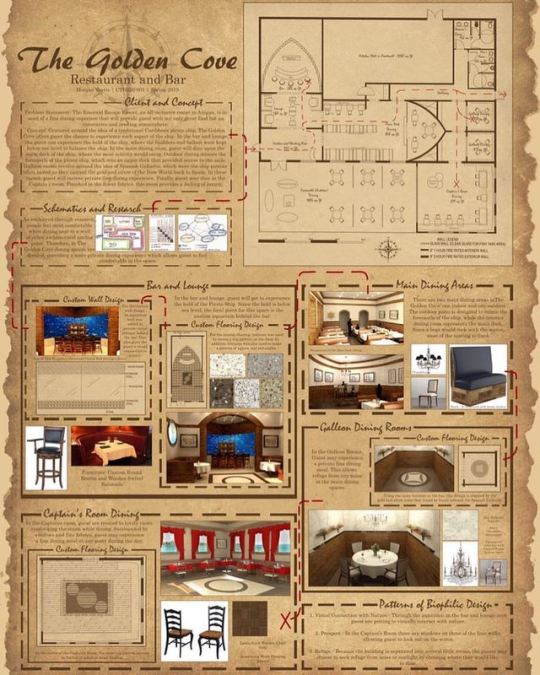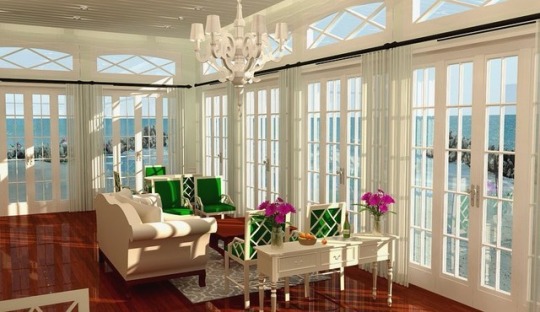Photo

Poster for my final project! This is a restaurant that is located in Antigua and inspired by a pirate ship! This project also features my custom wall design and custom flooring patterns! #resort #restaurant #restaurantdesign #pirates #ship #interiordesign #interiors #treasuremap #autocad #sketchup #supodium #aquarium #bar #bardesign #visualnarrative #walldesign #flooringdesign (at The University of Alabama) https://www.instagram.com/p/BwvgzxXpe2n/?utm_source=ig_tumblr_share&igshid=1f4fd21ny93f6
#resort#restaurant#restaurantdesign#pirates#ship#interiordesign#interiors#treasuremap#autocad#sketchup#supodium#aquarium#bar#bardesign#visualnarrative#walldesign#flooringdesign
0 notes
Photo

Floor plan and Room Typicals for an Ambulatory Surgical Center. This was my first healthcare project! It was interesting to space plan such a large building, while also making sure that everything was compact and easy to access. #interiordesign #spaceplanning #studentdesignproject #healthcaredesign #autocad #floorplan https://www.instagram.com/p/BwnctjMpl1B/?utm_source=ig_tumblr_share&igshid=kezw5hqctscr
0 notes
Photo

Working as a group, my classmates and I were able to complete this project in just a couple of weeks! For this Autism Center, we focused on Evidence-Based design solutions in an effort to make this space as functional and comforable as possible. #interiordesign #healthcaredesign #autismcenter #interiors #studentdesignproject #renderings #floorplans #groupproject #sectioncut #elevations #perspectives #watercolor https://www.instagram.com/p/BwnZ0XKJEQv/?utm_source=ig_tumblr_share&igshid=12a39qvsen7xp
#interiordesign#healthcaredesign#autismcenter#interiors#studentdesignproject#renderings#floorplans#groupproject#sectioncut#elevations#perspectives#watercolor
0 notes
Photo

Over the past summer, I got the opportunity to study abroad in Italy. While there, I was surrounded by inspiring interiors, both traditional and contemporary. One of my favorite things to look at when walking in to a building was the ceiling. While we often focus on the walls or flooring, the ceiling has so much potential to impact design, and can even become the focal point of a room. #interiordesign #ceilingdesign #vaultedceiling #italy #studyabroad #florence #rome #milan #venice #verona #interiors #ornament #ornate #paintedceiling #renaissance #italianbaroque #pittipalace #medici (at Florence, Italy) https://www.instagram.com/p/BwnbDpLpT67/?utm_source=ig_tumblr_share&igshid=tg40wu83ospb
#interiordesign#ceilingdesign#vaultedceiling#italy#studyabroad#florence#rome#milan#venice#verona#interiors#ornament#ornate#paintedceiling#renaissance#italianbaroque#pittipalace#medici
1 note
·
View note
Photo

While perspectives are beautiful and can really help to sell a design, the elevations show what to build to attain that look! Swipe to see the construction document elevations for the pavilion that I designed! #interiordesign #resort #antigua #elevations #perspective #rendering #interiors #hospitalitydesign #hotel #wallmolding #paneling #colonial #customwindows #sketchup #autocad #constuctiondocuments (at The University of Alabama) https://www.instagram.com/p/BwnGvxFHiEh/?utm_source=ig_tumblr_share&igshid=bwq8gtko52pe
#interiordesign#resort#antigua#elevations#perspective#rendering#interiors#hospitalitydesign#hotel#wallmolding#paneling#colonial#customwindows#sketchup#autocad#constuctiondocuments
0 notes
Photo

Using the ideas of biophilic design, this is a staircase that I designed for a university building. Not only does the living wall allow for a visual connection with nature, but the waterfall also allows for an auditory connection to nature. #staircase #staircasedesign #interiordesign #commercialdesign #stairmodel #interiors #livingwall #waterfall #waterfeature #biophilicdesign #nature #universitybuilding #handmade https://www.instagram.com/p/BwnEMcWn8sf/?utm_source=ig_tumblr_share&igshid=1wyh0dz96vbwv
#staircase#staircasedesign#interiordesign#commercialdesign#stairmodel#interiors#livingwall#waterfall#waterfeature#biophilicdesign#nature#universitybuilding#handmade
0 notes
Photo

This is a hand-drafted kitchen cabinet elevation from my Residential Design class last year. I really love hand-drafting my elevations, as I think it adds personal touch and some artistry to the overall design. This is a modern take on a Victorian kitchen, as can be seen by the stove that I specified. However, I used a fresh blue color scheme to give the space an updated feel! #interiordesign #kitchen #kitchendesign #kitchencabinets #cabinetelevations #handdrawn #handcrafted #custom #customcabinets #blue #victorian #modern #patternedtiles #patternedbacksplash https://www.instagram.com/p/BwnDQitniQr/?utm_source=ig_tumblr_share&igshid=17psil8dvl36a
#interiordesign#kitchen#kitchendesign#kitchencabinets#cabinetelevations#handdrawn#handcrafted#custom#customcabinets#blue#victorian#modern#patternedtiles#patternedbacksplash
0 notes
Photo

Throwback to some of my favorite renderings! These are perspectives of a studio apartment in New York. I loves the monochromatic scheme as it allowed me to focus on providing both visual and tactile texture in the space! #studioapartment #newyork #monochromatic #texture #whitebrick #interiordesign #residentialdesign #interiors #livingroom #bedroom #kitchen #kitchendesign #modern #blackandwhite https://www.instagram.com/p/BwnBMF6nHl-/?utm_source=ig_tumblr_share&igshid=1fn37gjzsgkhv
#studioapartment#newyork#monochromatic#texture#whitebrick#interiordesign#residentialdesign#interiors#livingroom#bedroom#kitchen#kitchendesign#modern#blackandwhite
0 notes
Photo

Creative play to inspire my custom flooring design. To gain new perspective, I flipped my floor plan upside down and worked with both my right and left hand to create small contour sketches. #floordesign #interiordesign #restaurantdesign #bardesign #flooring #creative #sketch #decoideas #interiors #hospitalitydesign #custom (at The University of Alabama) https://www.instagram.com/p/Bwm6xeLndg-/?utm_source=ig_tumblr_share&igshid=1dr1enxrvyq7w
#floordesign#interiordesign#restaurantdesign#bardesign#flooring#creative#sketch#decoideas#interiors#hospitalitydesign#custom
0 notes
Photo

Custom Luminaire Design! Loosely inspired by the golden halos of Byzantine art, this wall sconce exhibits a radial symmetry in a soft champagne color. I wired the light myself and chose to use an LED bulb with a warm color temperature! #interiordesign #lighting #sconce #lightfixture #interiors #handmade #customdesign #luminaire #model #lamps #wallsconce (at The University of Alabama) https://www.instagram.com/p/Bwm16ZEnIfa/?utm_source=ig_tumblr_share&igshid=t74zlixlh4g2
#interiordesign#lighting#sconce#lightfixture#interiors#handmade#customdesign#luminaire#model#lamps#wallsconce
0 notes
Photo

High end card and stationary retail space! Designed for my lighting class, I aimed to understand the effect of lighting in interior spaces! Swipe to see the Perspectives! #interiordesign #lighting #cardsandstationery #autocad #sketchup #retail #storeinterior #interiors #colonial #modern (at The University of Alabama) https://www.instagram.com/p/Bwm0U1RHtg1/?utm_source=ig_tumblr_share&igshid=1iky728060imh
#interiordesign#lighting#cardsandstationery#autocad#sketchup#retail#storeinterior#interiors#colonial#modern
0 notes
Photo

A fun throwback to some elevations that I made using Photoshop! It was my first time using the program, and it’s always nice to look back and see just how much my skills have improved! | #adobe #adobephotoshop #elevations #bedroom #bathroomdesign #industrialdesign #redbrick #herringbonefloor https://www.instagram.com/p/Bvfebjmlgby/?utm_source=ig_tumblr_share&igshid=1m1hav7xgdh6b
0 notes
Photo

Hotel Room Sketches | While I usually focus on photo-realism using SketchUp to present my design ideas, this project gave me to opportunity to embrace my hand rendering, and present my idea through hand drawn images! This was challenging for me, as I usually try to aim for perfection in my renderings, but these loose sketches allow me to see how I can convey my visual narrative, using my sketches! #handdrawn #interiordesign #hospitalitydesign #hoteldesign #hotelroom #sketchup #sketchuppodium #handrendering https://www.instagram.com/p/Bvc_ujKFqPw/?utm_source=ig_tumblr_share&igshid=f7l5waisfvpn
#handdrawn#interiordesign#hospitalitydesign#hoteldesign#hotelroom#sketchup#sketchuppodium#handrendering
0 notes
Photo

The point of entry for an all-inclusive Caribbean resort, this pavilion uses a modern colonial style to present visitors with a high end experience from the moment they arrive! I have really enjoyed getting to spend the past couple of weeks working on this design and can’t wait to continue with the rest of the resort! | #hospitalitydesign #sketchup #supodium #antigua #caribbeanbeachresort #colonial #modern #moderncolonial #interiordesign #design #interiors https://www.instagram.com/p/BuUqkOcllS-/?utm_source=ig_tumblr_share&igshid=n35mxrg59j7w
#hospitalitydesign#sketchup#supodium#antigua#caribbeanbeachresort#colonial#modern#moderncolonial#interiordesign#design#interiors
0 notes
Photo

One of my favorite projects to date, this is a small studio apartment located in New York City. I used achromatic minimalism as the design style, which allowed me to really experiment with the use of value in the space. | Rendered using SketchUp Podium #interiordesign #studioapartment #minimalism #perspective #achromatic #blackandwhite #sketchup #newyork https://www.instagram.com/p/BrMmCy5hTid/?utm_source=ig_tumblr_share&igshid=xvm6huurn6g6
0 notes
Photo

AutoCAD is what it’s all about. While it is great to make everything look nice, and renderings can really sell a space, the floor plan is key to the design. It sets up the way people move throughout the space, and allocates how a space can be used. | Drawn with AutoCAD Architecture #interiordesign #floorplan #universitybuilding #autocad #autocadarchitecture https://www.instagram.com/p/BrMhWFMhoYV/?utm_source=ig_tumblr_share&igshid=m149cfro7hel
0 notes
Photo

Industrial Style 3 Bedroom / 2 Bath House in Nashville, TN | My favorite part of this design is the rustic red brick, which is a Nashville staple. It brings in color and texture, adding visual interest throughout! | Rendered with Adobe Photoshop #interiordesign #industrialdesign #herringboneflooring #redbrick#nashville https://www.instagram.com/p/BrMUW12Btoj/?utm_source=ig_tumblr_share&igshid=1ohffqj8hwutw
0 notes