I just need a place to dump some (low? quality) reference screenshots for Winx Club
Don't wanna be here? Send us removal request.
Text













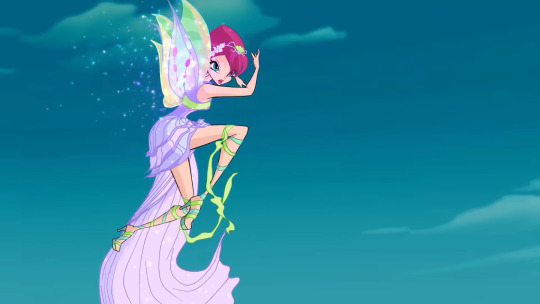

Transformation Collection - Tecna Harmonix
#winx#winx club#season 5 reference screenshots#harmonix reference#winx tecna#tecna reference#tecna outfit reference#tecna harmonix#winx transformation reference
15 notes
·
View notes
Text













Transformation Collection - Musa Harmonix
#winx#winx club#season 5 reference screenshots#harmonix reference#winx musa#musa reference#musa outfit reference#musa harmonix#winx transformation reference
18 notes
·
View notes
Text












Transformation Collection - Flora Harmonix
#winx#winx club#season 5 reference screenshots#harmonix reference#winx flora#flora reference#flora outfit reference#flora harmonix#winx transformation reference
14 notes
·
View notes
Text














Transformation Collection - Stella Harmonix
#winx#winx club#season 5 reference screenshots#harmonix reference#winx stella#stella reference#stella outfit reference#stella harmonix#winx transformation reference
13 notes
·
View notes
Text














Transformation Collection - Layla|Aisha Harmonix
#winx#winx club#season 5 reference screenshots#harmonix reference#winx aisha#aisha reference#aisha outfit reference#aisha harmonix#winx layla#layla reference#layla outfit reference#layla harmonix#winx transformation reference
8 notes
·
View notes
Text














Transformation Collection - Bloom Harmonix
#winx#winx club#season 5 reference screenshots#harmonix reference#winx bloom#bloom reference#bloom outfit reference#bloom harmonix#winx transformation reference
13 notes
·
View notes
Text








MerCitizens of Andros - 501
#winx#winx club#winx background characters#merfolk of andros#winx merfolk#season 5 reference screenshots#winx club merfolk#mermaids#andros#winx mermaids#mermen#winx mermen
16 notes
·
View notes
Text

So I'm gonna share a quick funny moment with you all. See, when I do my screenshotting, I typically have the show volume muted, and i either watch in silence or I have other audio in the background, this is because I watch at partial speed, it just makes it easier to get low frame shots without the UI in the way from pausing.
This means I don't know what's being said, and sometimes I can't or just don't infer from visual clues/previous watches.
Anyway. My brain has decided to ship some things while I was getting ready for Mermay.

Theirs is a forbidden love. Bound by duty and mutual respect, grown as they guarded the Earth's Ocean Gate. Alone but for each other. (and the fish.)
I have no idea, I had the sound off, I imagined an entire interaction.
6 notes
·
View notes
Text
I'd like to take a moment to talk about the season 8 Alfea refurb.
Season 8 sees not only the largest shift in art direction of any season of Winx, WoW included, it also sees a complete rebuild of Alfea, and while I do like some parts of the refurbishment, it does a couple of things that make me go “hmmmm.”
The biggest one of these is the destruction of the courtyard/quad's baby elephant paths*.
(*Misuse of the term "Baby Elephant paths" here, a Baby Elephant Path, also called a Desire path, is a path that is created by people continuously using what is often the shortest or easiest route regardless of whether or not it is a paved path, often causing dead grass and dirt tracks in lawns as they move across areas or through gardens. The term here is used in place of anything better, because the original Alfea courtyard layout contains paths that would likely be a closer match to the true Baby Elephant Paths if the courtyard wasn't pre-paved.)
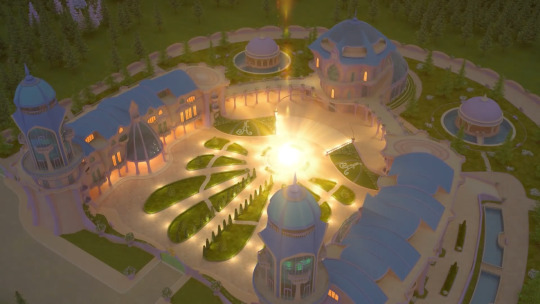
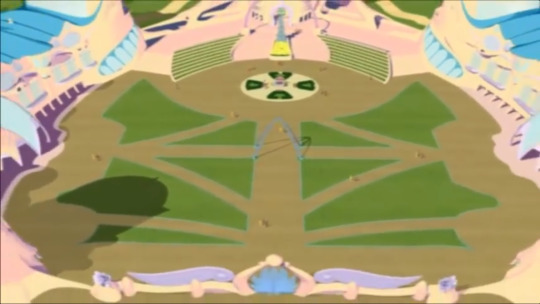
In season 8 the 10 panels of grass are swapped out for 16 gardens arranged into a... well I suppose sea shell would be a good word. A dragonfly-wing clam-shell.
And it looks fantastic, but it also completely ruins the path finding of the courtyard.
Chucking it under a cut because it does go on a bit.
While each of the 8 dragonfly wings of this shell allow students to travel from the staircase of the central building outwards towards the two mirrored side buildings, and each wing is segmented into two, in order to allow a squiggly path to cross from one grass display next to the central stairs, around in a horse-shoe-like loop to the other grass display beside the central stairs.
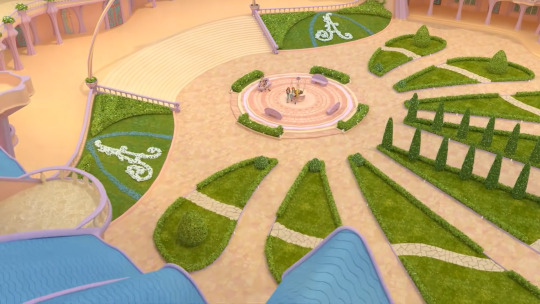
Originally, the staircases that bridge the courtyard's level and the elevated platform in front of the central building are also affected by this renovation. Before season 8, there were 4 staircases.
The original central staircases were separated by a slim garden that rose along the incline like a pretty dividing rail, then two more staircases rose along the sides of the mirrored buildings. These outer staircases were separated by wide steps of grass. Good for sitting, laying, or feral student 'parkour.'

The grass panels that made up the courtyard were (and as of season 8, still are somewhat) surrounded on all four sides by wide paths that allow students to skirt along any of the building, fountain area or outer fence line without stepping on the grass.
Further, the original grass panels, though they did get upgrades like lights and small hedges as the series went on, were easy to walk over or lounge on them between classes, the season 8 grass sections have larger hedges, and a student would either have to put a bit of effort into jumping over them, or access the much smaller grass area through the open side along the squiggly path.
The path finding of the original court yard layout was also much more accommodating.

The original layout had two direct paths intersecting it, one from the front gate to the central building (actually to the wide fountain area where it would be easy to park a bus for students to (dis)embark for school trips,) and one from the central door of one mirrored building to the other across from it.
Further, it has three baby elephant type paths, that accommodate for paths that are likely to see a lot of foot traffic throughout the day.
One from the gate area to the central doors of the mirror building, one from the fountain area to the central doors of the mirrored building, and one from the front of the mirrored buildings (or the front of the covered walkways, not the tower door) to the front gate.
While the season 8 layout allows direct travel from the front gate to the fountain/central building, it has none of the other direct access pathways. The season 8 gardens would enforce circular travel around certain wedges or for the students to jump the hedges as they move from one building to another.
The season 8 gardens assume travel directions to and from the fountain.
So yes, it's pretty, but it's not really functional for a school. It's more the type of fancy garden you'd find at an estate or museum grounds. Something to wow visitors, not something for students to enjoy or use the space.
The court yard's main pathway is also a lot slimmer than the earlier seasons, which makes sense, since season 8 Alfea is overall, much smaller and shorter. But it Boggles me when I stop and really try to compare what that means, visually:
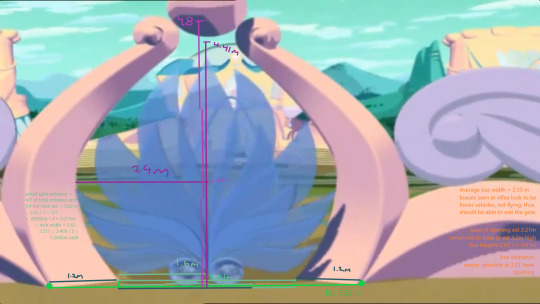
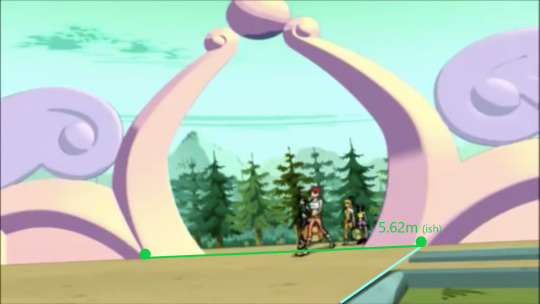

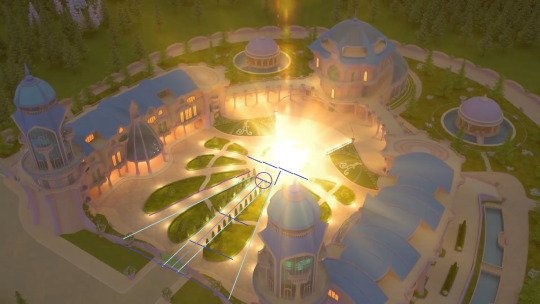
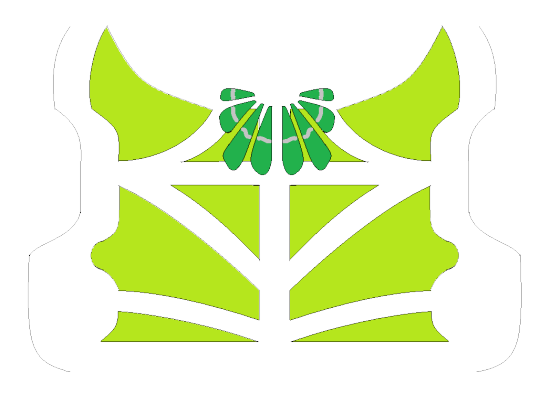
And that's just the courtyards in overlap. Season 8 Alfea's buildings could probably fit (if snuggly) within the season 1-7 courtyard without removing the season 8 courtyard. (The external garden areas (now with pools and gazebos) might not make it though...)
Speaking of the building:
In early seasons, the covered walkways possessed an arched ceiling hidden by facing, but below that it was possible to see a full length door. Basic slap-dash calculations suggest that Alfea's mirrored buildings sit at a height of up to 20 meters, not including the attic peaks on both sides (above the glass domes above the central doors, aka: stella's closet space.) because the space between the ground and the bottom of the balconies of the long windows that line the buildings is at least three-to-four times the height of the doors.
I previously put forward a theory that there were mezzanine levels, and split levels, within the building, but that it was fundamentally 5 floors (not including Stella's attic which would make it 6). And this didn't bother me all that much, we've seen that at least some classrooms have mezzanine walkways, and pretty high ceilings, we often see the high vaulted ceilings in the halls.

And it makes sense, because this is a school for fairies, and fairies fly. So of course they'd have enough room in a classroom to practice something while flying, of course you could fly down some of the halls without buzzing people on the ground, that makes sense with the context.
But season 8 Alfea? Is much, much shorter.
From the ground to the bottom of the balconies? Is two doors if that.
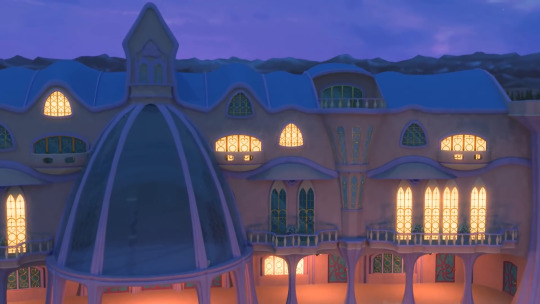
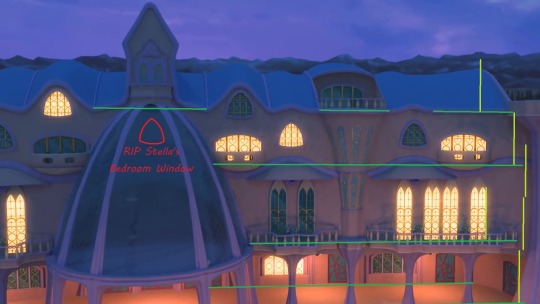


Meaning the height of the externally visible ground and second floor is not between six and nine meters, but four meters tops. Possibly closer to three.
More than that, where once there were three doors and two and a half banks of windows between the central doors and the tower doors that marked the ends of the walkway, there is now only two doors and two large windows on one side of the central doors, and one door and two large windows on the other.


Estimated length of season 8's walkway is around 16m from one end to the edge of the central door's area. My prior season 1 estimate has that same stretch at up to 30 meters.
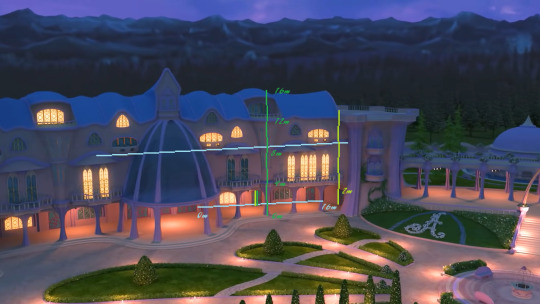
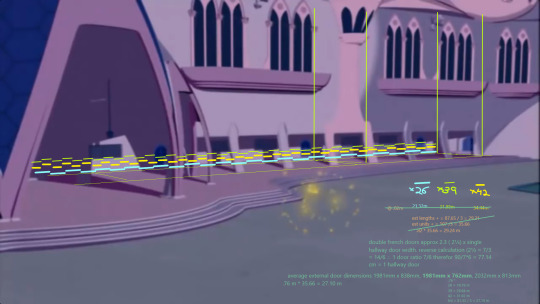
The upper section and floors of the back towers are missing entirely to make the tower shorter than the main blue roof of the mirrored buildings. In addition the lower floors where the combat exam areas and magical reality chamber outer chambers are suspected to be, are slimmed down to the point I doubt there are any substantial rooms in them.
The front towers are missing external doors because they are now too narrow around.
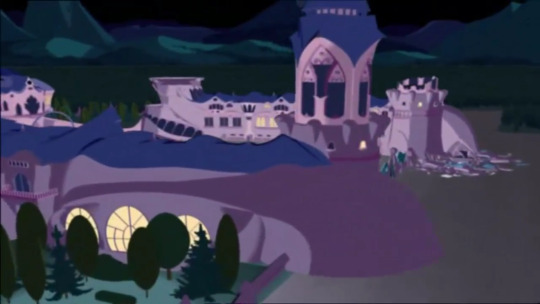
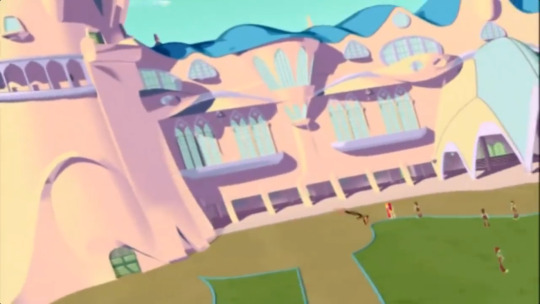


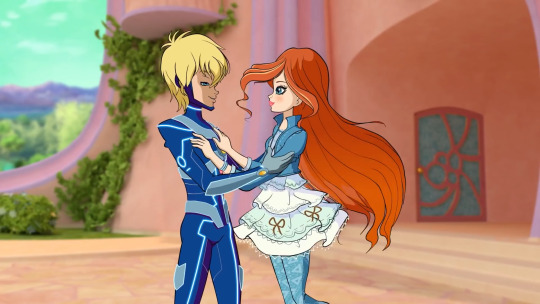
I honestly don't know that the mirroed buildings are even wide enough, courtyard side to fence side, to hold more than one row of classrooms per floor, let alone two.
In early seasons, counts of students seen in wide shots, like the dining hall, counts of individual classes, and parties, often leave us around 50-70 students. I don't think I'm the only one who assumes that that's not an accurate count, that there's probably some day students (even though it's a boarding school) or seniors out on work experience, or just not everyone is in that one shot, and we're working with a medium that is given to copy-paste crowds, but generally, it feels like Alfea can fit an average student body of 70 and have wiggle room for more.
Season 8 Alfea makes me go "I don't think this place will fit an average body of 60 students."
Season 1 of Winx Club saw Alfea host not just the students but also the teachers of Alfea, Cloud Tower and Red Fountain at the same time during the Trix's siege. Lets assume the schools have a flatline average of students, that's still 150 at a minimum. 210 max if we assume there are no other students who come and go and throw off the numbers.
Plus the staff, which is at least 5 known teachers between Cloud Tower and Red Fountain, and at least 8 for Alfea. So Add in 13 Teachers.
Season 8 Alfea does not have the space, it cannot host that many people.
Maybe it could, maybe it's a more realistic building, maybe the internal structures make sense, but I've spent so long trying to wrap my brain around season 1-7 Alfea that I just... I can't with season 8 Alfea.
The Things about the Season 8 Alfea refurb I do like:
The glass dome on the mirrored buildings has a semi visible interior, which could be used as a green-house/sun room, where the earlier seasons it was just sort of there and high vaulted on the inside up to like, half way the large balcony windows. Like there doesn't look like there's anything in there from the outside, but it could be a good inside green space. or for hanging out washing on rainy days.
The big light under it is also pretty nice, kind of sunny/sunflower aesthetic.
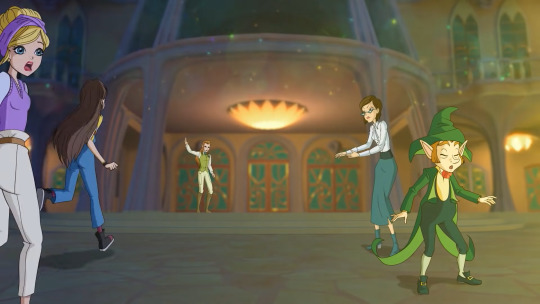
I also love the detailing in the windows and doors, it's super cute and feels like a low-key fairy aesthetic next to basically flat green doors (I've been assuming the early season doors are at least partly green coloured glass paneling in the dorms)
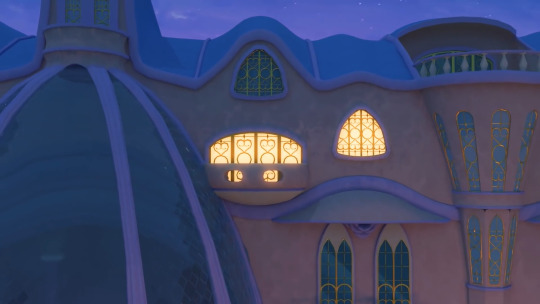
The upside-down flower lights lining the external walkways are life giving, tbh. I need them.
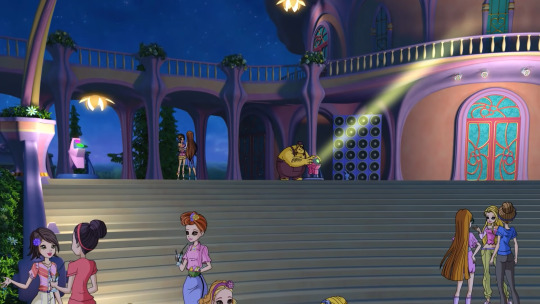
#winx#winx club#alfea#winx season 8#season 8 refurb#non referential rambles#don't fret I don't hate everything#winx alfea#I have had this sitting in my drafts since march 10th
59 notes
·
View notes
Note
Hi, weird question. what program do you use for making the floorplans..?
i love what you do btw keep going pls you inspire me
Thank you~
Not a weird question, probably a disappointing answer though: I use Paint.
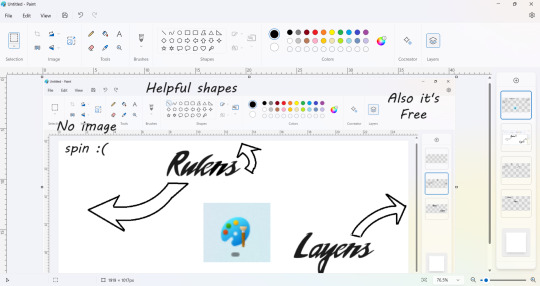
I severely underestimated how involved making floor plans is, even when I thought "I'll make them as basic as possible."
Thanks to Paint's layer feature I can do walls as a separate layer to furniture, and I can save the files with a transparent background, which makes it easier to edit later, as long as I remember, but it does save as a single layer image which can be super frustrating.
I did look briefly at proper floor plan making programs, but my google-fu is weak, so the only thing I could find was some "design your dream home" websites that didn't do at all what I needed, or iirc, programs that cost a significant (more than zero) amount of money, and for what I'm doing it just didn't feel worth it.
Paint is also what I use to make the compiled image pictures. Because, again, the layer feature means I don't have to worry about screwing up the alignment by a pixel or cropping shadowed frame edges.
I do have to guesstimate a little with the rulers, because they shift slightly when I zoom or scroll, same with the grid lines.
That said: if anyone does know of a good free use program for making floor plans, pretty please send it my way?! 🙏🥺
Edit: At @sunshine-mrk's suggestion I've downloaded LibreCAD, cross your fingers everyone.
7 notes
·
View notes
Text
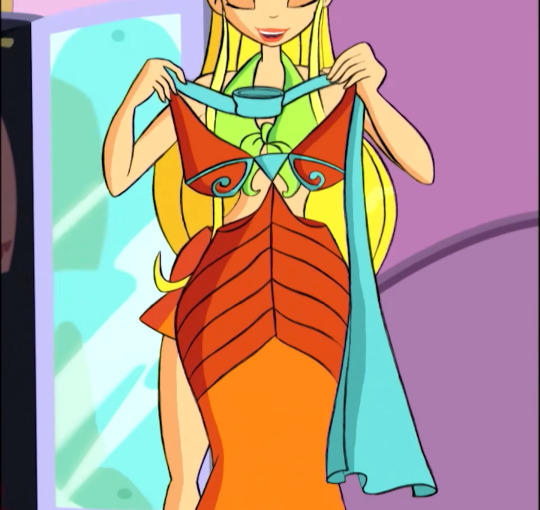



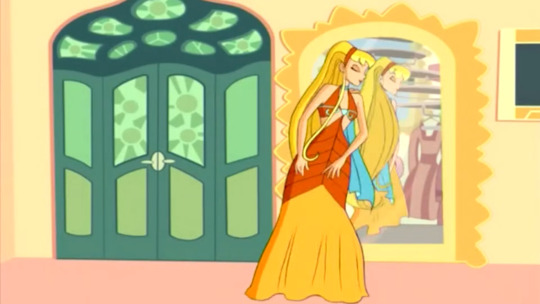




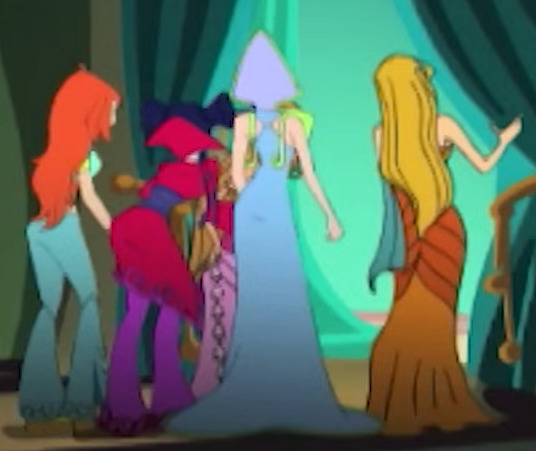
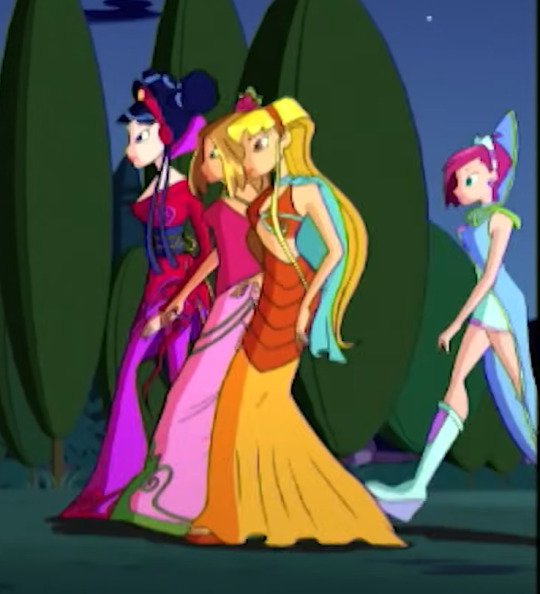

Stella Outfit Collection - Season 01 episode 03 Party Dress
#winx#winx club#winx civilian outfit reference#season 1 party outfit reference#season 1 reference screenshots#winx stella#stella outfit reference#stella reference
69 notes
·
View notes
Text

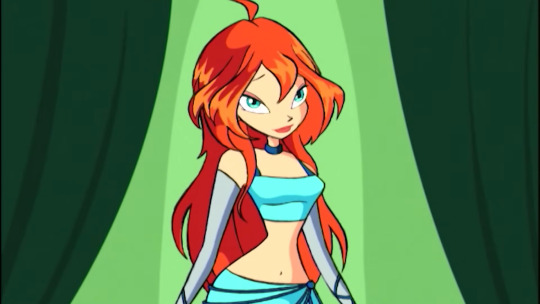
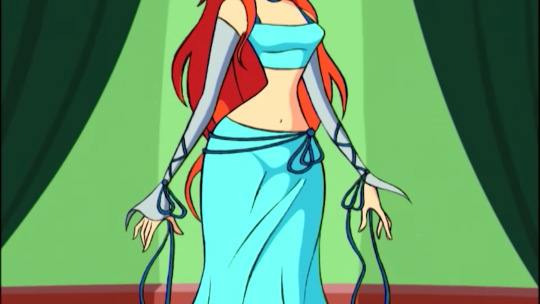
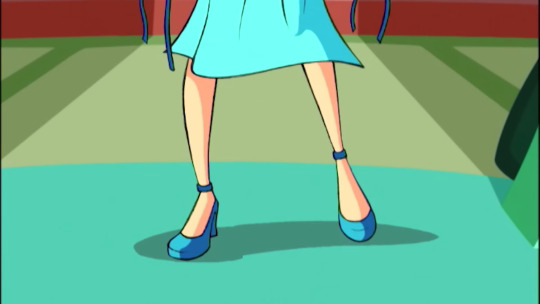
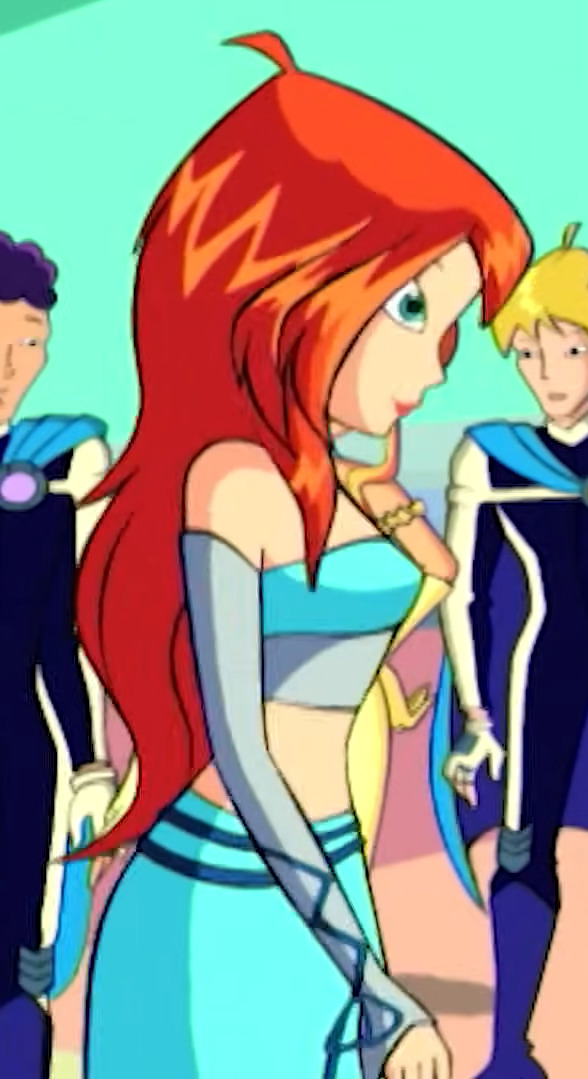



Bloom Outfit Collection - Season 01 episode 03 Party Dress
Bonus Kiko vs the Unaltered Dress:


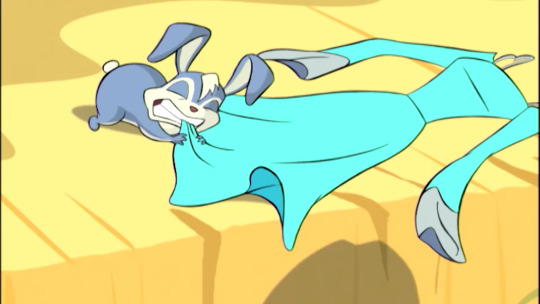

#winx#winx club#winx civilian outfit reference#season 1 party outfit reference#season 1 reference screenshots#winx bloom#bloom outfit reference#bloom reference
163 notes
·
View notes
Text
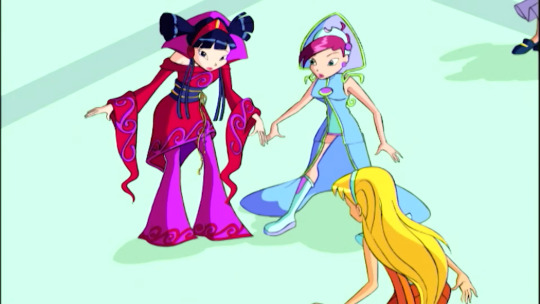




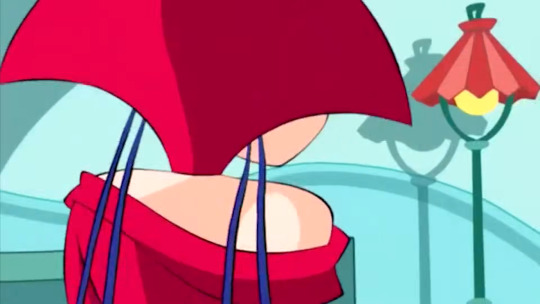
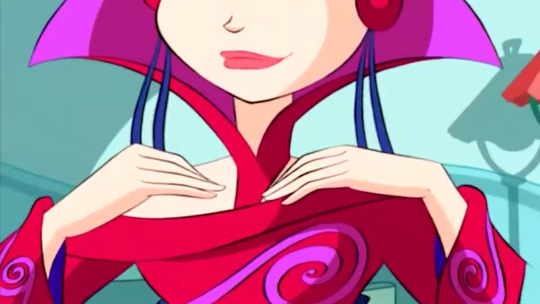
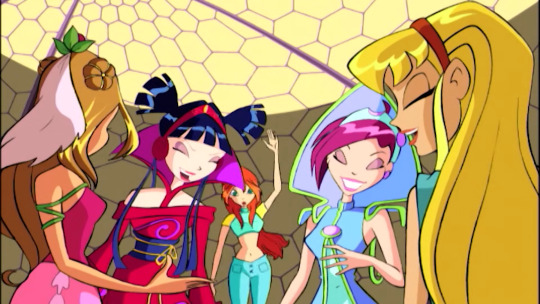

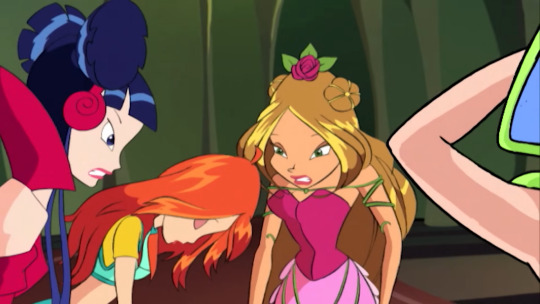
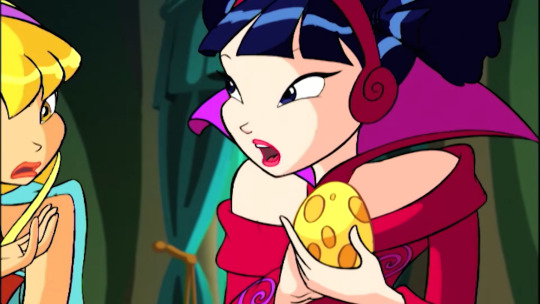

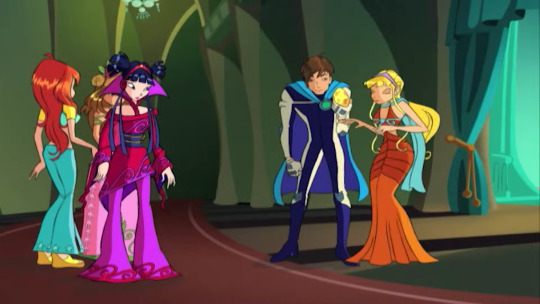


Musa Outfit Collection - Season 01 episode 03 Party Dress
#winx#winx club#winx civilian outfit reference#season 1 party outfit reference#season 1 reference screenshots#winx musa#musa outfit reference#musa reference
29 notes
·
View notes
Text
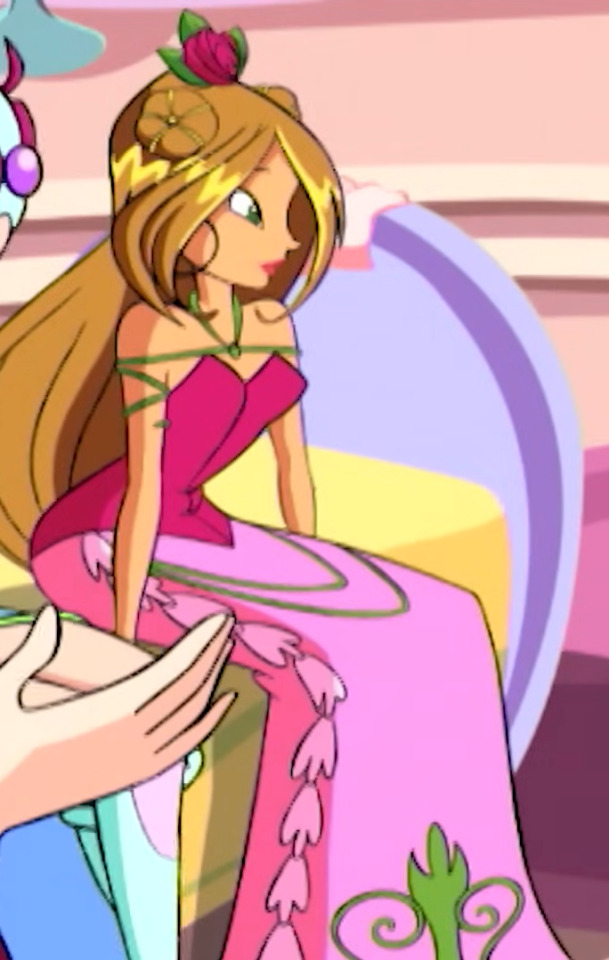
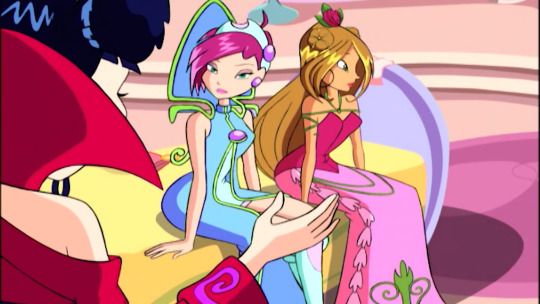
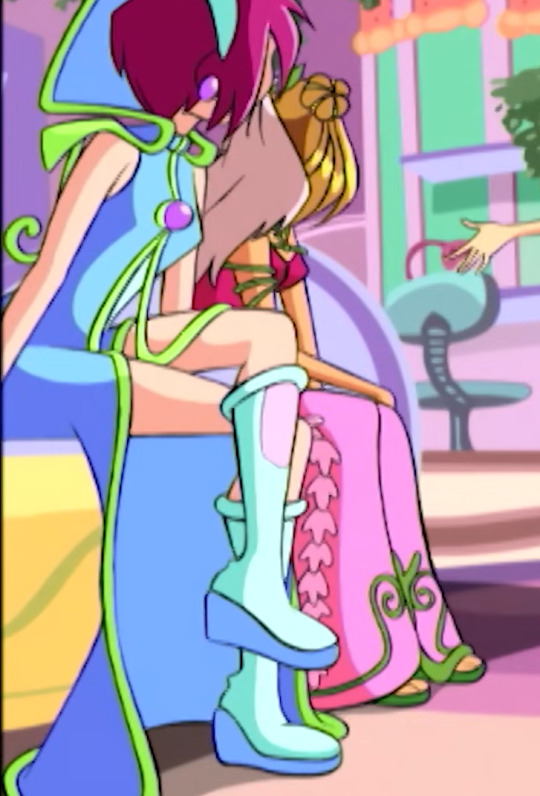
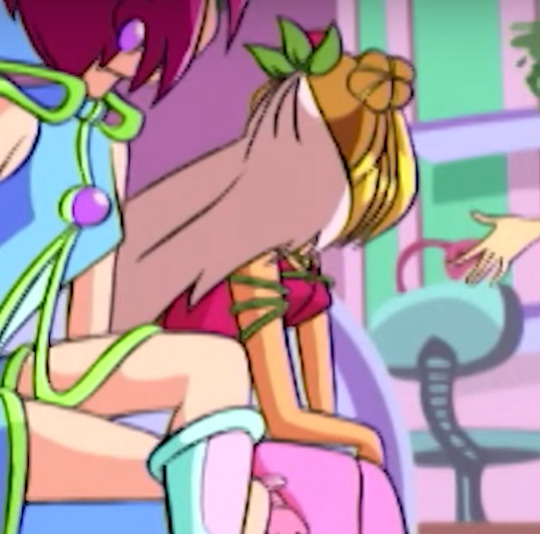
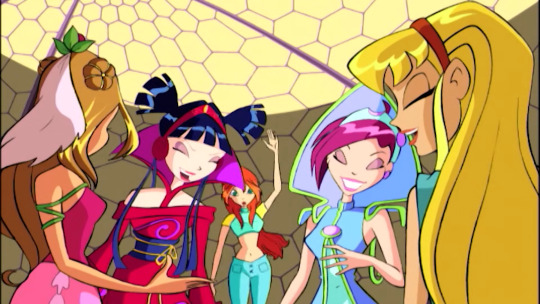



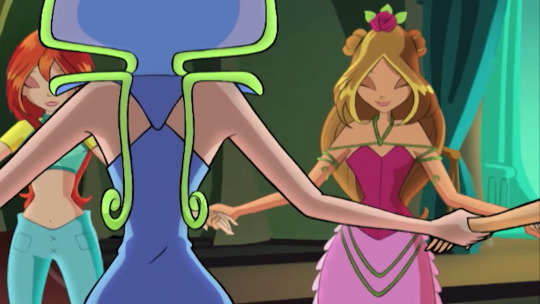
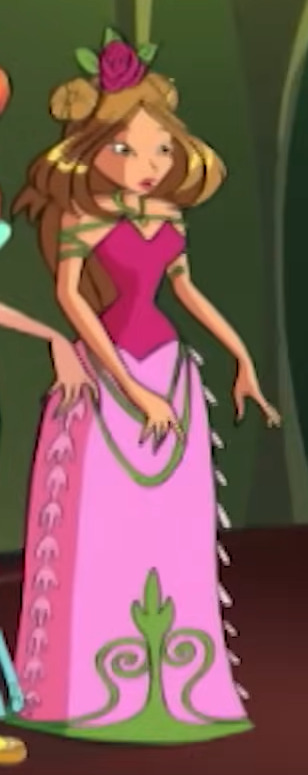
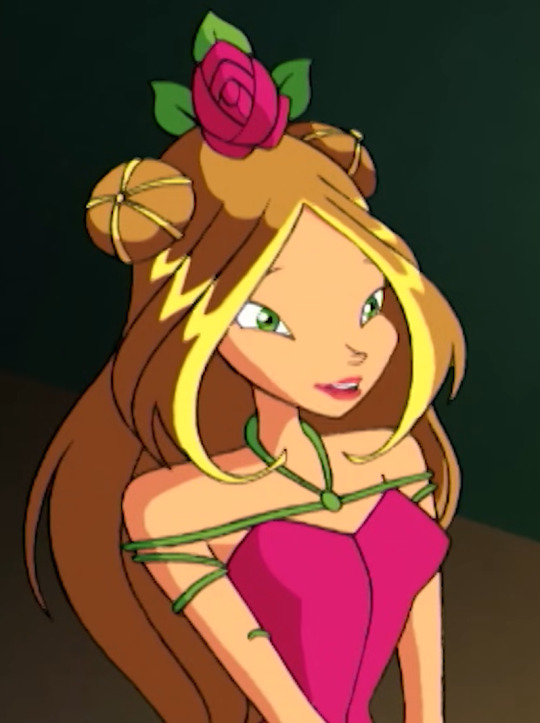




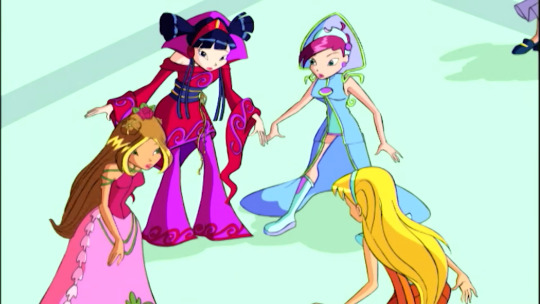

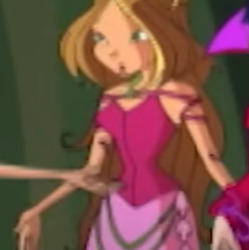
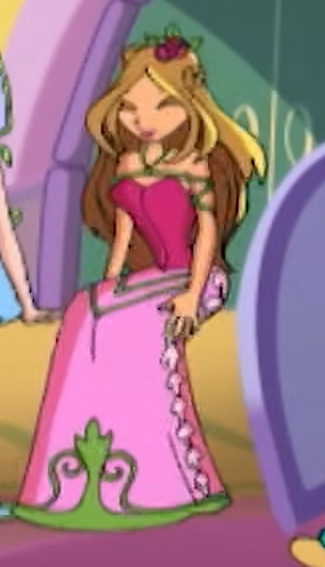

Flora Outfit Collection - Season 01 Episode 03 Party Dress
#winx#winx club#winx civilian outfit reference#season 1 party outfit reference#season 1 reference screenshots#winx flora#flora outfit reference#flora reference
88 notes
·
View notes
Text

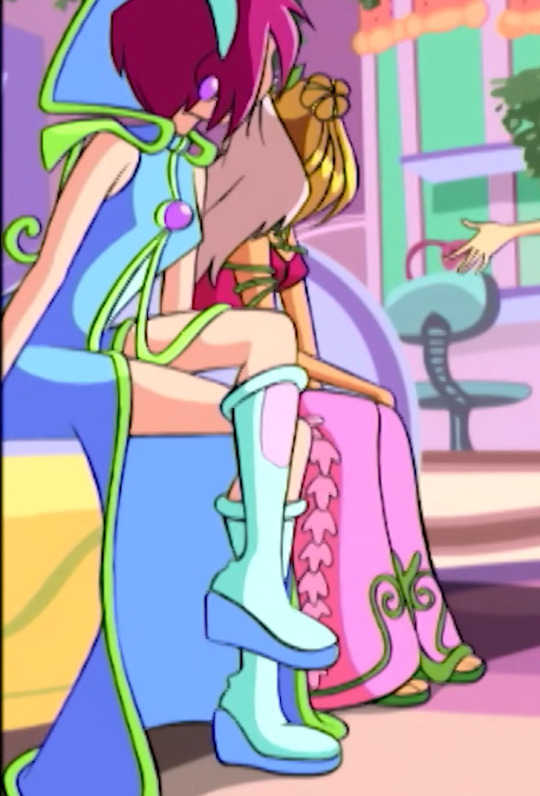
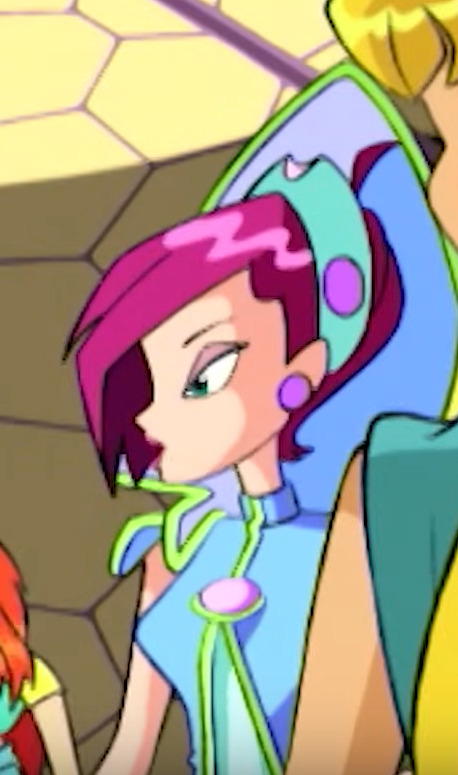


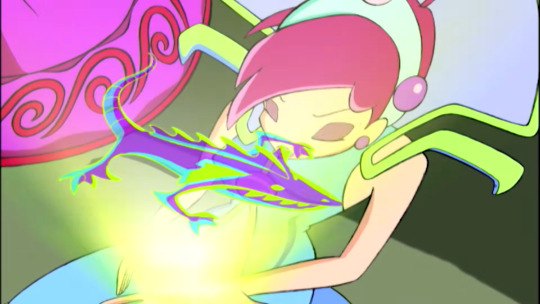
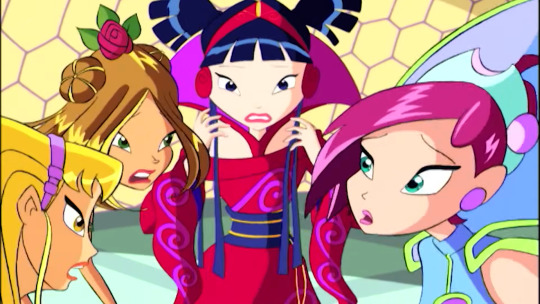
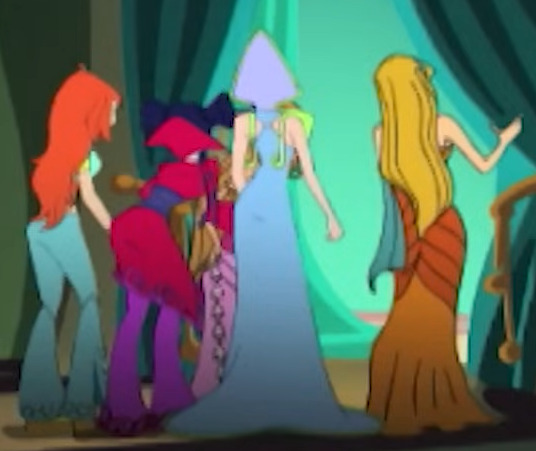


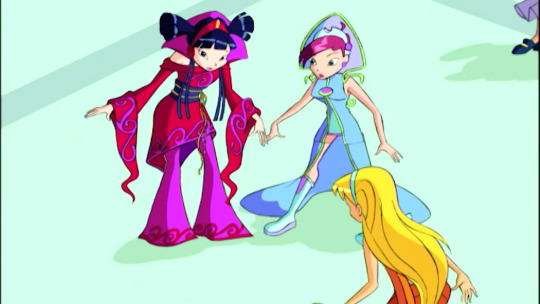
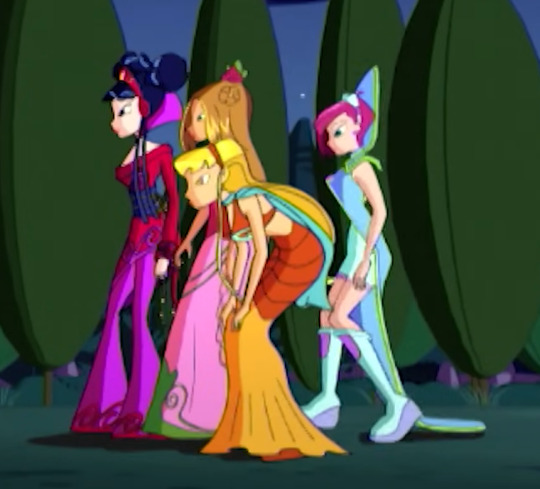
Tecna Outfit Collection - Season 01 Episode 03 Party Dress
#winx#winx club#winx civilian outfit reference#season 1 party outfit reference#season 1 reference screenshots#winx tecna#tecna outfit reference#tecna reference
127 notes
·
View notes
Note
Omg I wish I found out about your Alfea layout project thing sooner. However, I have to ask... Is it okay for people to use it as a reference for their fan-fiction with credit to you for the layout? Sorry, I'm just really curious 😅
It's okay if not!
Sure, that’s fine.
3 notes
·
View notes
Text
Reasons placing the simulator is making me want to cry: 1. No two episodes can seem to agree where it's located.
With other locations, like the dorms, the kitchens and Wizgiz's classroom, the zoom in/fade in tends to have a strong percentage of agreement on where in the school they are generally.
The simulation room though...
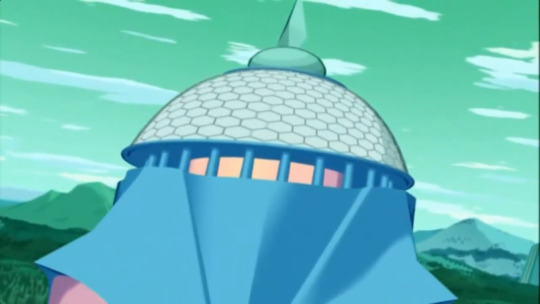
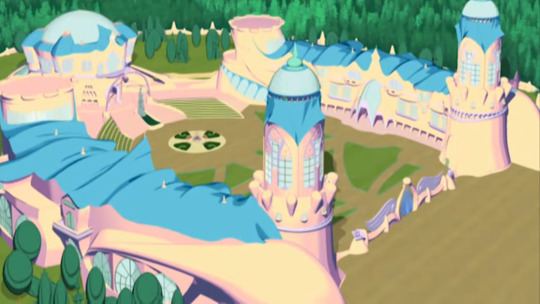
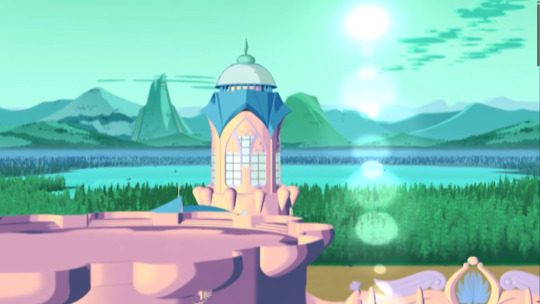
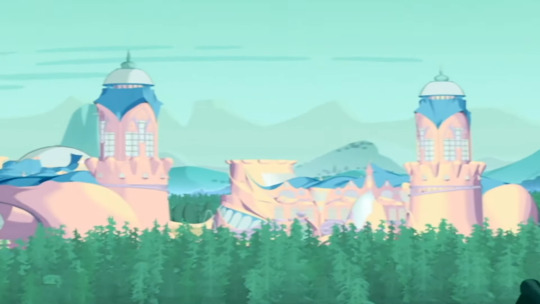
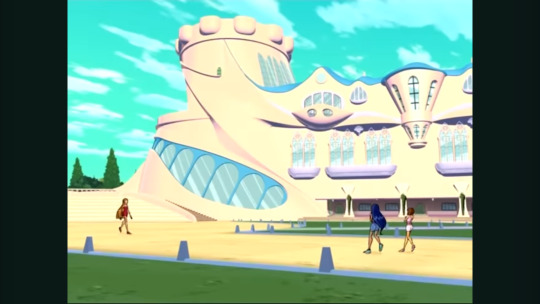
The very first time we see the simulation room, we zoom in to the north tower (the one that gets destroyed in the season 1 end battle), subsequent zooms suggest the East tower, 'somewhere' in the north-east building (where the Winx dorm is) and in the west tower, where I've assumed the dining hall is. (or under it at least)
I had actually misremembered the order of events from the Season 1 battle and convinced myself the north tower was destroyed before the Winx were transported to Domino, but upon rewatch, the tower is still standing after the teleport.
The one major internal feature that stops me from wanting to put the sim room in the north tower though, is the windows.
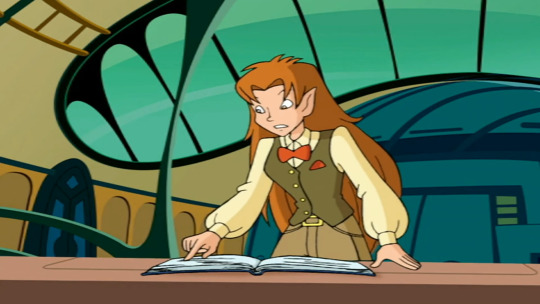
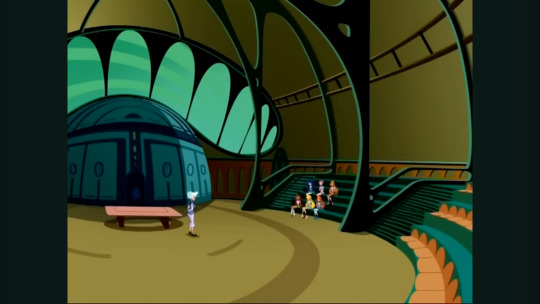
Big curved and a little swoopy. Like a much shorter version of the windows of the rear towers' lower floors. There is nowhere on the front towers that have similar windows, the closest is, as far as I can tell, just a fancy open air walkway around the tower's middle-ish area.
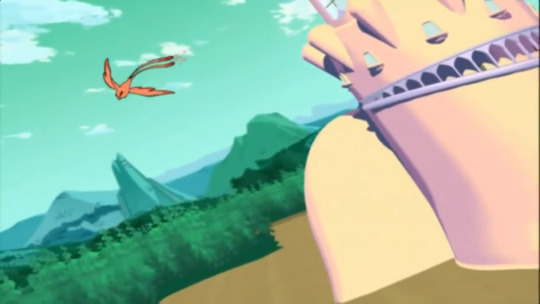

And then there's season 4, which is the first time we really zoom in on the rear/east tower, but also the first time we get to see anyone going from the sim room to somewhere else:
(I have figured out recording! sort of. the splice is just the story of the Black Circle being chopped from the 402 opening)
This sequence cements the idea that at the very least the sim room is definitely in the north-west building, but further, that the sim chamber is on the lower levels of the rear/west tower.
While the group leaves and turns left out the door, the corridor they walk down has very distinct widows on their left:
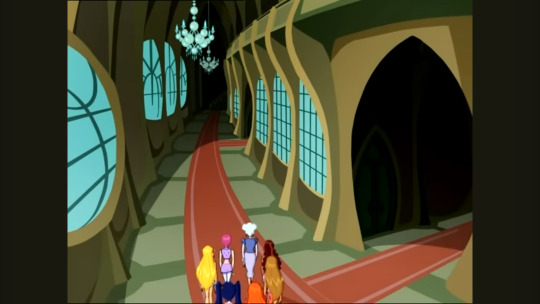
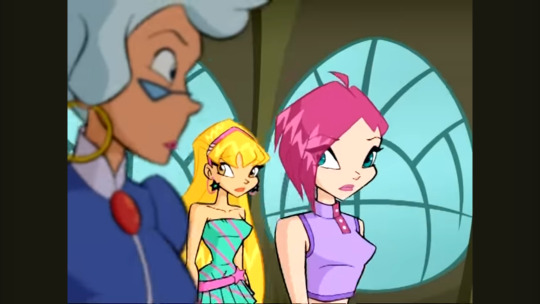
These windows are closer in appearance to the windows found on the outer sides of the mirrored buildings:

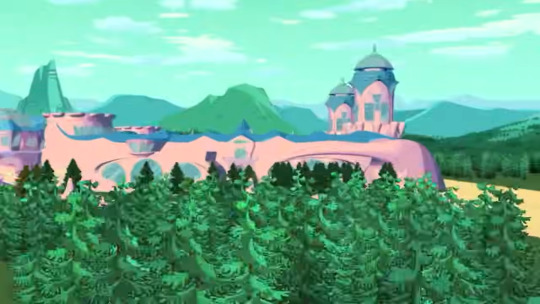
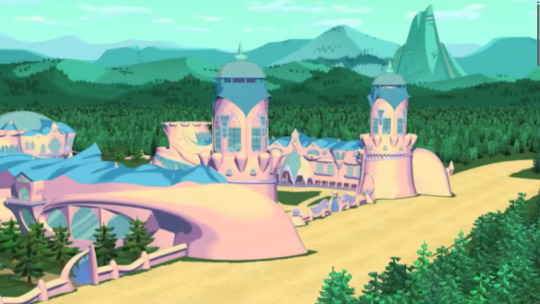
Again we're seeing a case of the internal size doesn't match the exterior, but the scene does have some "internal logical consistency."
So at the moment I'm going to keep working on the assumption that the sim room is actually in the lower floors of the rear tower.
That the window we see from the inside is actually a smaller window separate from the external windows we see, because there is a hallway that runs along the outer wall from the open air hallway door mirroring the external staircase up to a landing (where it exits out the rear facing door,) and around to the other side, down a matching staircase and into the ground floor outer hallway.
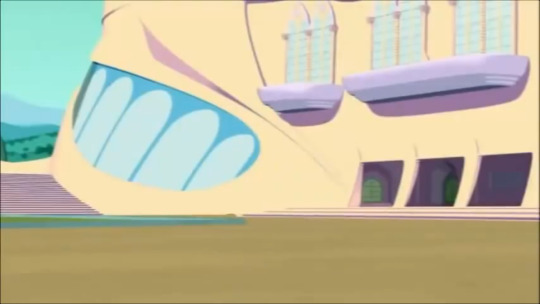
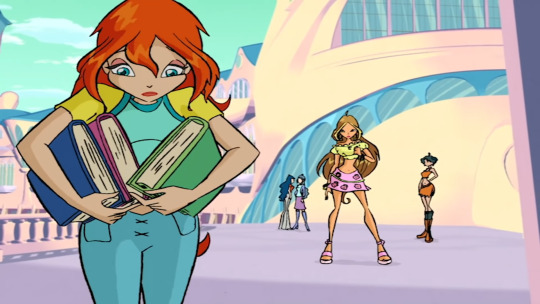
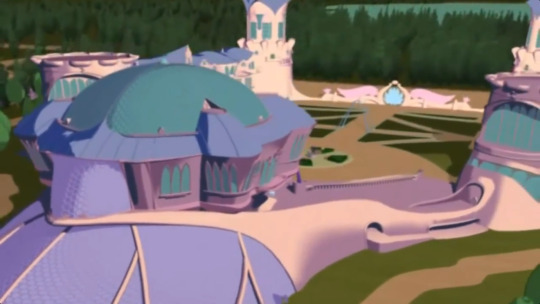
over all I'm currently imagining it looking something like this:
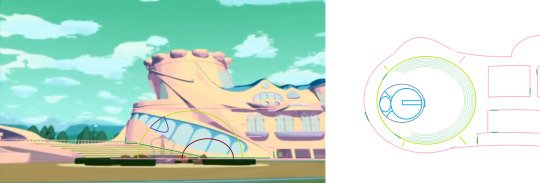
Please ignore the fact the red dome indicating the mvr chamber is so far forward in the left half of the picture, I forgot it was sitting directly under the windows and there's only so many times I can redo things from scratch because I wasn't thinking and closed my files losing access to individual layers.
Also, yes, based on external measurements, I'm working on the idea that there are 2 internal hallways on the ground floor and lower mezzanine, separating two series of classrooms.
and the similar testing room without the mvr chamber being in the other rear tower's base, in basically a mirror but with more seating. Partly because that one does zoom/fade in to the other rear/south tower.
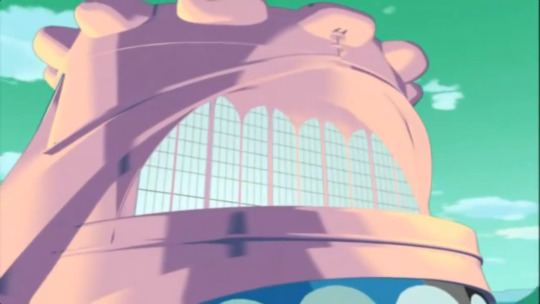
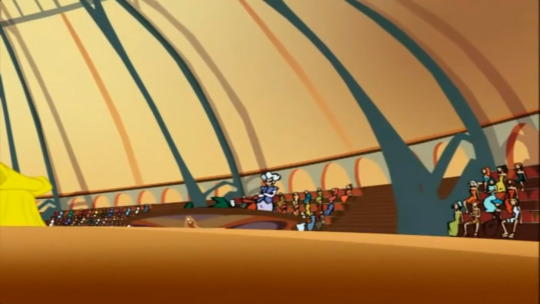

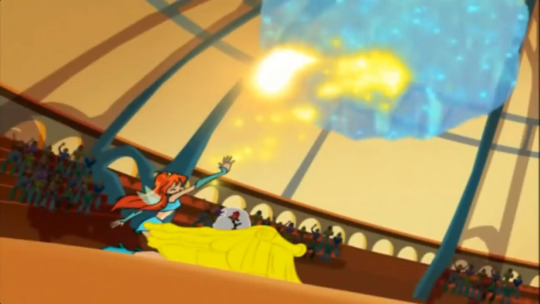
#winx club#winx#alfea mapping project#alfea magical reality chamber#magical reality chamber#season 1 reference screenshots#season 2 reference screenshots#alfea interior#alfea reference#alfea external#alfea
22 notes
·
View notes