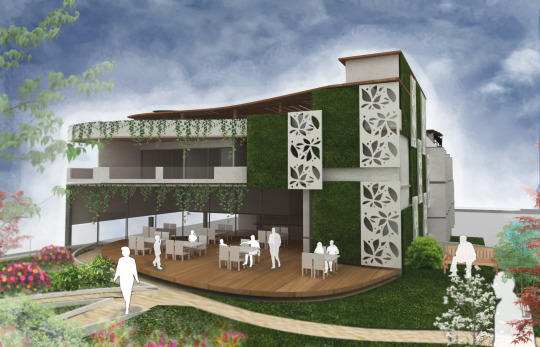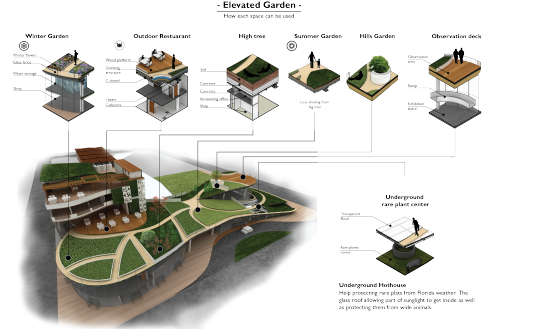Photo




Architecture design of this boutique hotel reflects a luxurious yet humble sense to guests along with an idea of having both indoor and outdoor flower gardens of which types of flowers varies in order to simulate all seasons in Florida.
#academicproject #dec2014 #Florida #USA #boutiquehotel #elevatedgarden #hotel #green #perspectives
0 notes
Photo




Architecture design of this boutique hotel reflects a luxurious yet humble sense to guests along with an idea of having both indoor and outdoor flower gardens of which types of flowers varies in order to simulate all seasons in Florida.
0 notes
Photo

Architecture design of this boutique hotel reflects a luxurious yet humble sense to guests along with an idea of having both indoor and outdoor flower gardens of which types of flowers varies in order to simulate all seasons in Florida.
0 notes
Photo

Rin, Rossarin, Ungrangsee
Physical model 1:500
0 notes
Photo

Rin, Rossarin, Ungrangsee
Physical model 1:500
0 notes
Photo

Rin, Rossarin, Ungrangsee
Physical model 1:100
communication design
0 notes
Photo

Rin, Rossarin, Ungrangsee
Cutaway model
Physical model 1:50 show the structure of the facade system
0 notes
Photo

Rin, Rossarin, ungrangsee,
Facade system
Movable solar panel for facade system
0 notes
Photo

Rin, Rossarin, Ungrangsee
site atmosphere
0 notes
Photo

Rin, Rossarin, Ungrangsee
Building detail
0 notes
Photo

Rin, Rossarin, Ungrangsee
Floor plan
0 notes
Photo

Rin, Rossarin, Ungrangsee Roadmap
As technology has a fast develop, the company could grow bigger therefore the buiding is design to be flexible. Partition is using for share space and expanding cube is for working space. The building block system make the building easy for maintenance and replacement
0 notes
Photo

Rin, Rossarin, Ungrangsee Energy++
As the building need to use alot of electricity therefore it is better for building to create its own electricity. Facade system is function as main structure for level4-6, the shading device and movable solar panel to generate electricity for communication method. Green space is applying for ground floor, roof top and inside the building for relaxation and increase workers health.
0 notes
Photo

Rin, Rossarin, Ungrangsee Shortest Path Algorithm
As it is a huge site therefore it need an efficient transportation to go along the site. The shortest path algorithm is using to find the shortest way to transport from one building to the other. It is applying for skylink and also the water transportation.
0 notes
Photo

Rin, Rossarin, Ungrangsee
Section render and Elevation
Show the function of the building and also the all the program in the site though the elevation
0 notes
Photo

Rin, Rossarin, Ungrangsee
Designing the collaborative space
The Thailand Technolgy Center is using for both working and sharing space. The cubicle form is applying for working space which the idea arrive from pixels of screen or modem. The sharing open collaborative idea are in free form to generate the idea of freedom, no restriction and sharing
0 notes
