Don't wanna be here? Send us removal request.
Text

STAIRS MODELLING
This is the spiral stairs I modelled using the Defore- Non-linear bend command in Maya. I had to adjust the steps and the extrusion with each step then bend it like a spiral.
0 notes
Text

Rendering Sample for the Assessment
I was test modelling the Xgen for the aiHair I'm doing for the trees. Im doing a dandelion inspired tree for my model.
0 notes
Text


PRACTIVE UV MAPPING AND RENDERING MAYA
using PHOTOSHOP UV MAPPING
0 notes
Text

HARD EDGE MODELLING CHALLENGE #6
I did the challenge #6 , model an industrial appliance at home. I chose my rice cooker. It was really challenging at first but I was able to use quad draw and bolean in the switches of the rice cooker. There was also a bit of a challenge with bolean because it should be exact in subtracting surfaces.
0 notes
Text
Orthographic Drawings

This is the initial drawings of the building it will be estimated to be 14m by 14 m with a height of 10m. It would consist of 3 levels with a dome on the upper most level.
0 notes
Text
Advanced Modelling Techniques
1.Polygon Modelling
This modelling techniques is using Polygon 3D objects to create a desired model. It uses faces, edges, and vertices in modelling (Autodesk, 2024). The model will use the poly modelling tools of edge loop, multi-cut
I will use the Polymodelling techqnique to make the whole ‘Harbie’ house structure. I will also use an edge loop in adding subdivisions and then beveling the edges to make a smoother transition when smoothing out the model. I will use the boolean technique or the extrude to make holes for the windows and doorways.
For the surrounding trees and terrain, I will first make the polygon and adjust the vertices to reference the orthographic drawing. I will then test with the smooth command the subdivided object for any adjustments. I will use the fur shader for the trees and the surface shader for illumination.
2. Shading
Surface shading is the process in Maya when you combine the material and then add the texture in the hyper shader (Autodesk, 2024).
Using color , hair texture and shine for the shadings of the trees, house and grass will add depth to the scene. I will also UV mapping to align the texture to the surface if I use and image texture as reference.
3. Rendering
Photorealistic rendering is part of the 3D Visualization process in creating realistic output. I will try to use the IPR (Interactive Photorealistic Rendering) to have interactive changes while I am adjusting the Render setting.
4. Key Frame Animation
I will use the process of key frame animation to create scenes for the model. The scene would start from far away view from the side then walking in like a walkthrough towards the top of the house, then zoom out again to marvel on the house unusual design.
youtube
0 notes
Text

STORY BOARD
The animation sequence of the 'Harbie House'. The scene starts with dissolving in with the clouds and you get a peak of the house. Then zoom outs and revolves around the house a woman figure will go up the stairs then wave in the uppermost floor. The last scene will be zooming out of the house with accompanied fantasy and quirky music.
0 notes
Text
MOOD BOARD
Inspiration Inside structure and forms of the model.
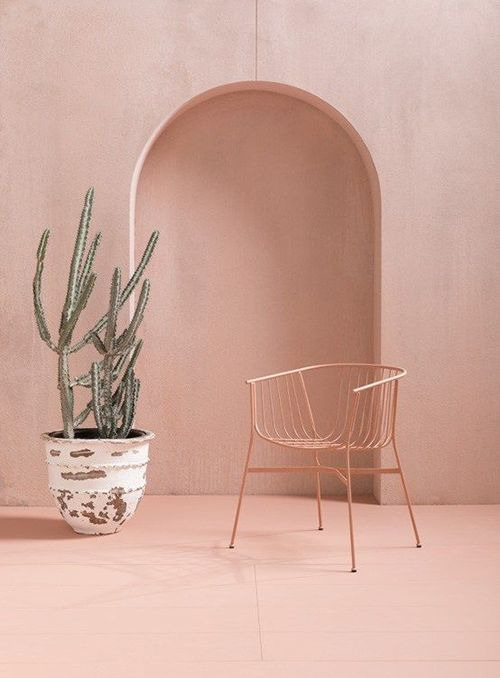

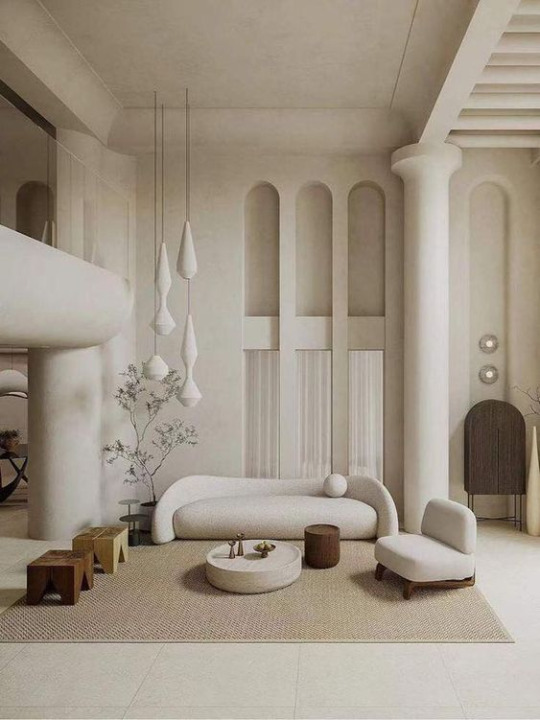
6 Incredible Home-Construction Trends for 2023 in 2023 | Interior architecture design, Dreamscape architecture, Architecture n.d., Pinterest, viewed 29 September 2023, <https://www.pinterest.ph/pin/309763280633258140/>.
0 notes
Text

youtube
ANIMATION AND ARTISTIC REFERENCE
The animation of this film had the dimension that you want to reach out to the screen. The texture especially the "cotton candy trees" created a softer effect that makes it both realistic and immersive.
McGauff (anmation company) used a different 3D approach in using textures, lighting and layout of he entire movies. Seussian Truffula forest made the people immersed into the movie with the variation of flatness. As other scene had a more 2D effect, the eyes may not tire from seeing 3D. Keeping variety and texture one of the strengths of the film.
2012b, Going Behind The Scenes Of Dr. Seuss’ The Lorax, CINEMABLEND.
0 notes
Text


INITIAL MODEL SKETCHING
Hobbit x Barbie House
Structure- the structure of the building is layered but with cave-like walls inspired by an earth house and the “hobbit” The structure would have softer smoother archs rather than edges. Most of the walls will be covered with a rough stone texture and will be decorated with greenery on top of each level. Glass will also be used on some parts of its walls inspired by Kazumo Kezima’s structure
2. Lolly House
Structure- this is inspired by Toyo Ito’s interpretation of barbie house combined with a fantasy mushroom house. The geometric take of each component shapes into a mushroom like outline. The windows would be made of glass and the middle part would be a balcony or garden. I thought of a fairy living inside the house.
Color- the color of the structures will be based on Alice in Wonderland’s color palette, more on subdued pinks but the objects inside it will have a saturated hues.
0 notes
Text
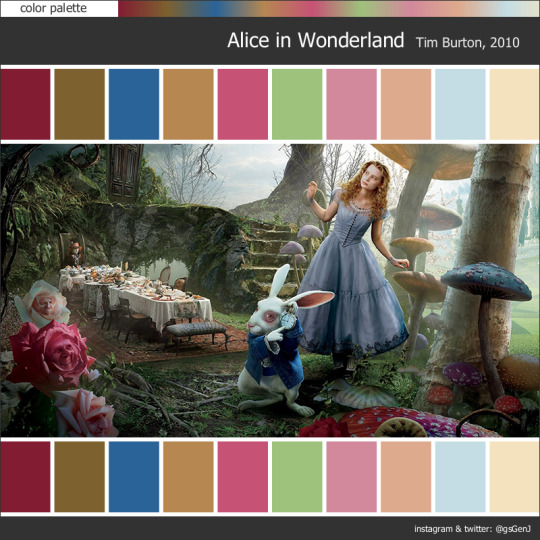
COLOR PALETTE
The color palette of the Alice in Wonderland movie inspired me because of how they use the shadows and tones of color to not be too realistic. The color mostly are paste shades of pinks , browns and touch of greens.
X (formerly Twitter). (n.d.). https://twitter.com/gsgenj_colors/status/1496836728988053510. [online] Available at: https://twitter.com/gsgenj_colors/status/1496836728988053510 [Accessed 29 Sep. 2023].
0 notes
Text
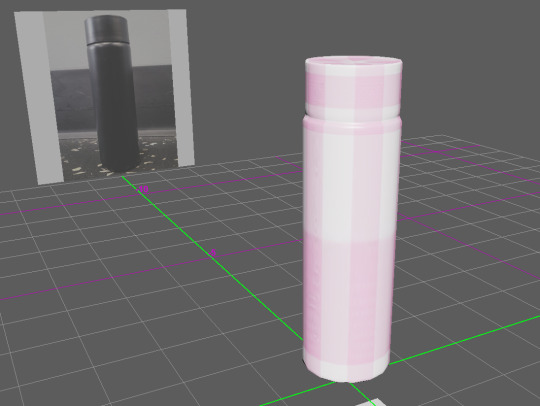
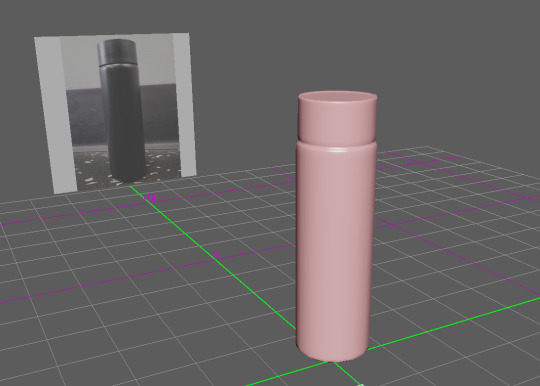
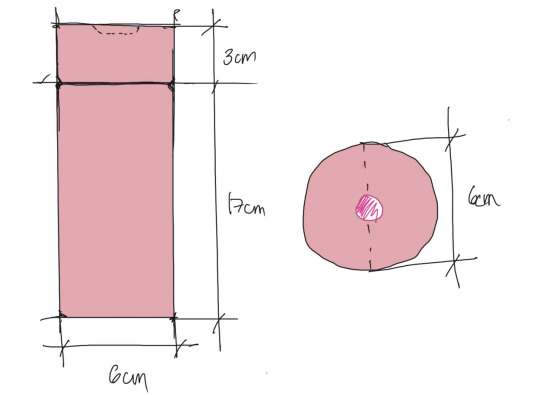
Modelling Techniques and Sketches
Practice modelling with the orthographic drawing of my tumbler / The initial modelling of the tumbler challenged me in a way because of the new commands that I learned such creating as curves and controlling the vertexes through NURBS Curves. I also got to try to use the Revolve command in creating the exact shape of my tumbler. Followed by inserting the texture through Hypershade and editing it in the UV Mapping workspace. This technique I will use in my impossible fantastic structure.
0 notes
Text
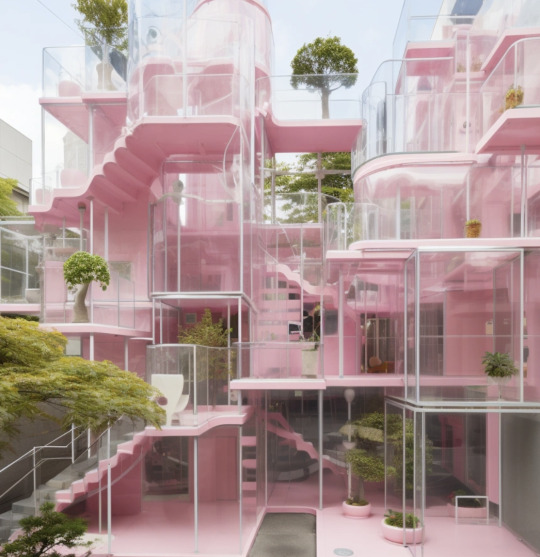
Architecture Inspiration
I got inspired by this Architecture by Kajumo Kezima, the use of levellings and the connection between the levels of glass inspired my to create a fantasy land.
Topics, H. (2023). Barbies House by Architects Kazuyo Sejima, Toyo Ito and Sou Fujimoto. [online] Head Topics. Available at: https://headtopics.com/us/photo/bosozoku-pickup-truck-full-of-clouds-179450 [Accessed 27 Sep. 2023].
#barbieland #fantasyland #earthhouse

The "Earth" house present layers but within the earth's structure. Overcasting greenery on its roofing, submerging the structure ino environment.
1 note
·
View note
Text
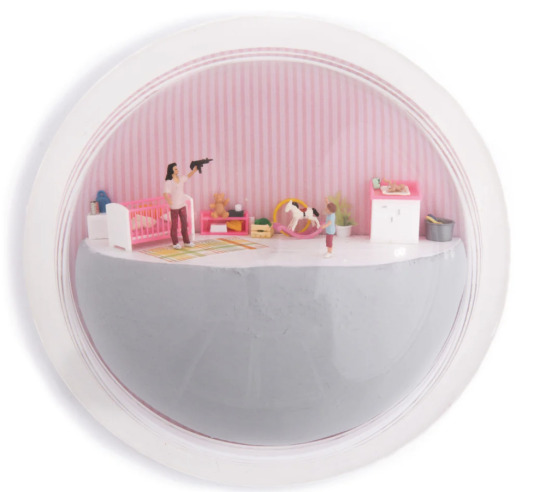
Character and Elements
Miniature furniture and vibrant patterns are concepts that I want to include in the 3D fantasy theme visualization. The use of circles and curves make the 3D more fun and dynamic.
Spoke Art. (n.d.). Abigail Goldman -. [online] Available at: https://spoke-art.com/collections/wishful-thinking-a-solo-show-by-abigail-goldman/products/abigail-goldman-mommy-knows-best [Accessed 19 Sep. 2023].
1 note
·
View note
Text

Thematic Brief 2 - The Impossible. Fantastical structures.
As an interior designer, I wanted to incorporate my practice into the thematic brief. As a huge fan of Barbie and Hobbit, I will try to combine this structures to make Fantasy house for "small" people. The colors scheme I am aiming for is neutrals, pops of pinks and greens.
Using a bubble shell with mixture of other geometric shapes and few selection of furniture pieces that has uneven proportion showing a fantasy and whimsical house.
Casa e Jardim. (2023). Veja como seria a Casa da Barbie se fosse projetada por Zaha Hadid, Frank Gehry e outros renomes da arquitetura. [online] Available at: https://revistacasaejardim.globo.com/arquitetura/noticia/2023/07/veja-como-seria-a-casa-da-barbie-se-fosse-projetada-por-zaha-hadid-frank-gehry-e-outros-renomes-da-arquitetura.ghtml [Accessed 13 Sep. 2023].
1 note
·
View note
