Don't wanna be here? Send us removal request.
Photo


2c: Final submission
updated renders.
The houses has open windows which face into the neighborhood thus creating a connection between the houses and the people in the neighborhood.
2 notes
·
View notes
Photo



2c: Final submission
design and form derivation of the design
1 note
·
View note
Photo

2c: Final submission
updated green roof
This would be my favorite part of the house. The green roof is used to create a natural cooling effect for the house and it is also used as a connecting space.
3 notes
·
View notes
Photo

2c: Final submission
updated sectional perspective
it shows the green roof and connecting spaces and different environmental features
2 notes
·
View notes
Photo

2c: Final submission
exploded axonometric view done for the final board
2 notes
·
View notes
Photo
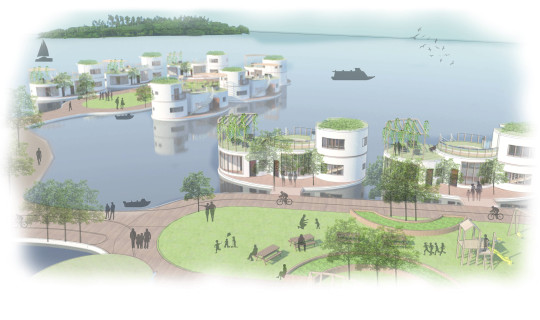
2c: Final submission
killer image of the whole settlement done for development board
2 notes
·
View notes
Photo



some quick renders done for design development board
2 notes
·
View notes
Photo
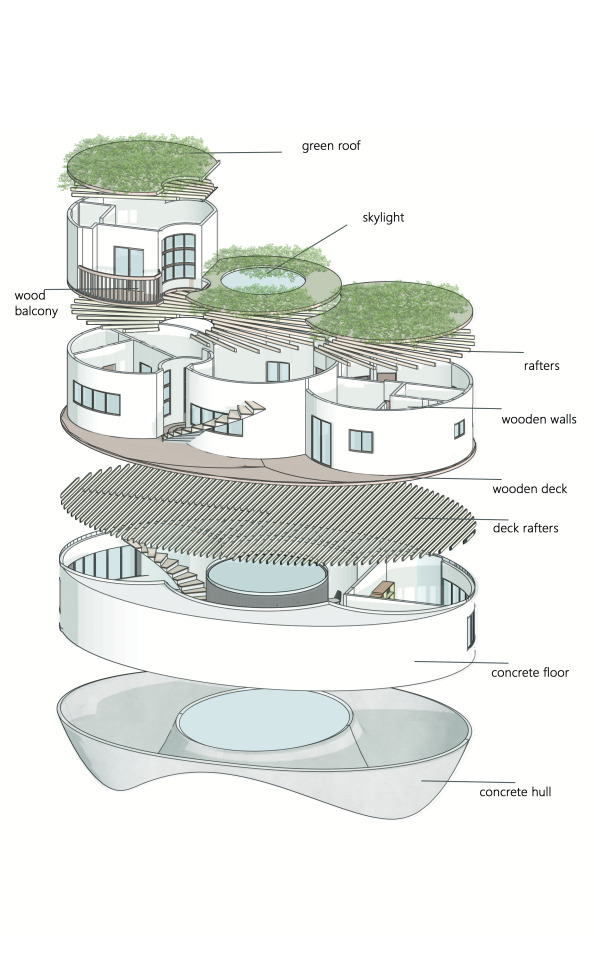
exploded axonometric view which shows the material used and different features of the house
3 notes
·
View notes
Photo
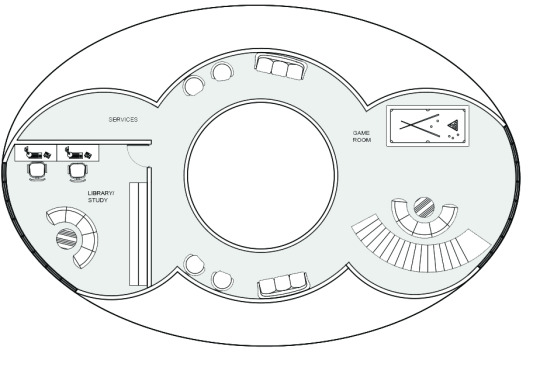
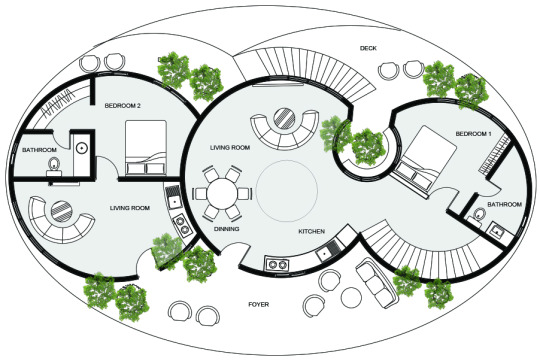
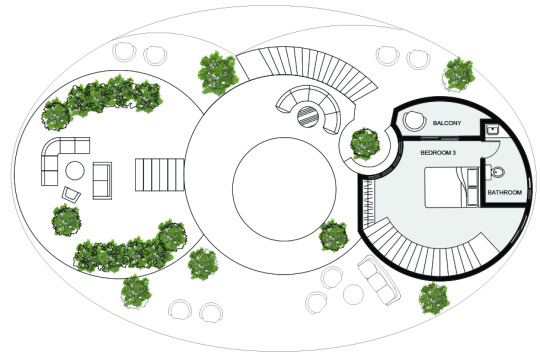
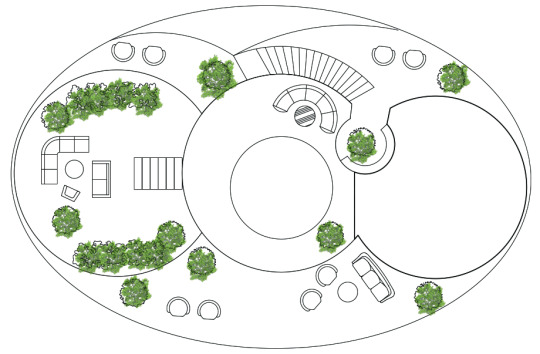
initial floor plans done for the design development board
4 notes
·
View notes
Text
Session with navel architects where they talked about hull design and the stability of the hull. They highlighted that the concrete is the best for the hull in the long term and doughnut shaped hull is the most stable while using floating houses.
2 notes
·
View notes
Text
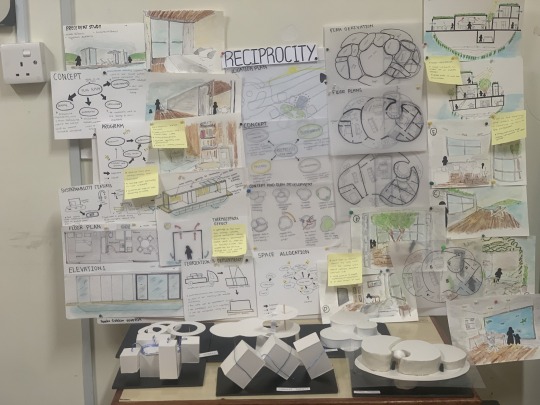
Final concept board which includes precdent and intial ideas for design..it also includes alternative floor plans and concept models
2 notes
·
View notes
Photo
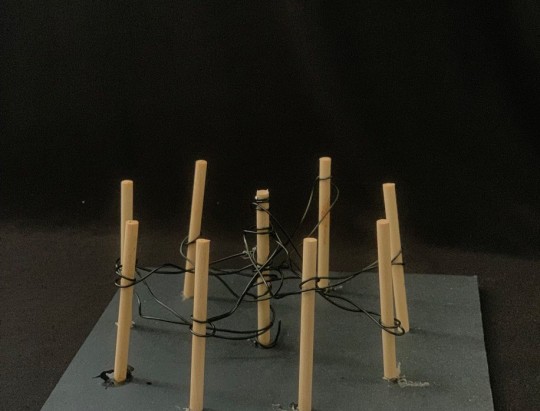
Nexus
updated concept
the main idea of my concept was to create a connected community
1 note
·
View note





