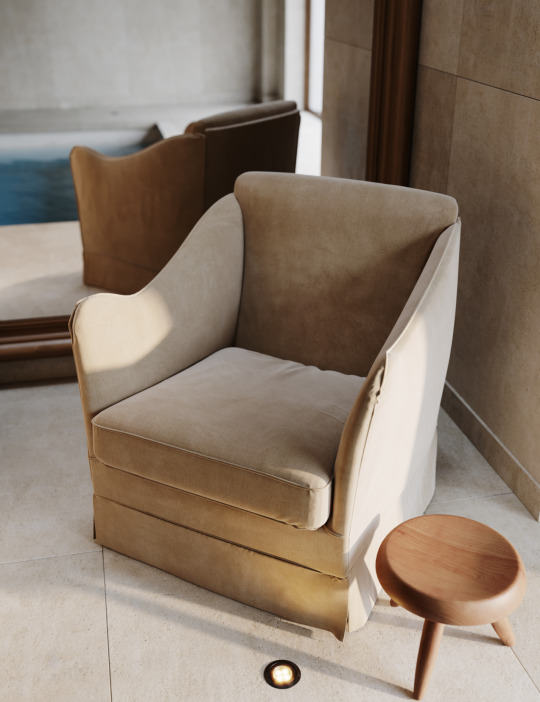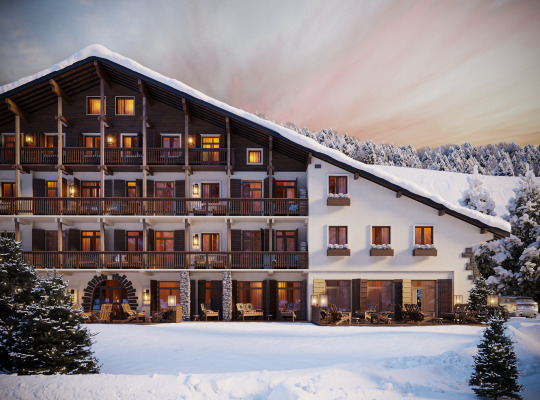We`re a visual marketing studio and we create renders not for the sake of renders, but for the sake of sales. We are team of 8 specialists with architectural and design education who work with architects, interior designers and property developers around the world and have completed more than 160 projects for our successful and happy clients
Don't wanna be here? Send us removal request.
Text

#render#architecture#cgi#modeling#interior#visualization#archvizcorona#renderer#interior design#architectural#architectural visualization#3d#3ds max
1 note
·
View note
Text

Chalet is a project where coziness became a central point of the project's aim. This image is part of renders sets Suburbia studio made for designer Laura Bojadjian. Find more on Behance: https://www.behance.net/gallery/119198319/Chalet-les-Marmousets-CGI
#render#architecture#cgi#modeling#interior#visualization#archvizcorona#renderer#exterior#interiordesign#architectural#architectural visualization#3d#3ds max
0 notes
Text

Chalet is a project where coziness became a central point of the project's aim. This image is part of renders sets Suburbia studio made for designer Laura Bojadjian. Find more Behance: https://www.behance.net/gallery/119198319/Chalet-les-Marmousets-CGI
#render#architecture#cgi#modeling#interior#visualization#archvizcorona#renderer#interiordesign#architectural#3d#3ds max#bedroom
1 note
·
View note
Text

Chalet is a project where coziness became a central point of the project's aim. This image is part of renders sets Suburbia studio made for designer Laura Bojadjian. Find more Behance: https://www.behance.net/gallery/119198319/Chalet-les-Marmousets-CGI
#render#architecture#cgi#modeling#interior#visualization#archvizcorona#renderer#exterior#exteriordesign#architectural#architectural visualization#3d#3ds max
0 notes
Text

Light, spacious, inspiring — this is how we visualized the interior of the penthouse, with a panoramic view of Melbourne.
Wherever it was possible — we created comfort. Tastefully selected textures of wood and marble create a special atmosphere for the whole room, while the contrast of polished smooth surfaces and fabric-stretched furniture gives a feeling of comfort in the house.
You can find the full presentation of the project and our other works on Behance: https://www.behance.net/suburbiastudio
We will be glad to discuss the project together, to do this, leave a request for visualization at the link below:
http://suburbiastudio.com/contacts
#render#architecture#cgi#modeling#visualization#archvizcorona#renderer#interior#interiordesign#architectural#3d#3dsmax
1 note
·
View note
Text

Light, spacious, inspiring — this is how we visualized the interior of the penthouse, with a panoramic view of Melbourne.
Wherever it was possible — we created comfort. Tastefully selected textures of wood and marble create a special atmosphere for the whole room, while the contrast of polished smooth surfaces and fabric-stretched furniture gives a feeling of comfort in the house.
You can find the full presentation of the project and our other works on Behance: https://www.behance.net/suburbiastudio
We will be glad to discuss the project together, to do this, leave a request for visualization at the link below:
http://suburbiastudio.com/contacts
#render#architecture#cgi#modeling#visualization#archvizcorona#renderer#interior#interiordesign#architectural#3d#3dsmax
1 note
·
View note
Text

Light, spacious, inspiring — this is how we visualized the interior of the penthouse, with a panoramic view of Melbourne.
Wherever it was possible — we created comfort. Tastefully selected textures of wood and marble create a special atmosphere for the whole room, while the contrast of polished smooth surfaces and fabric-stretched furniture gives a feeling of comfort in the house.
You can find the full presentation of the project and our other works on Behance: https://www.behance.net/suburbiastudio
We will be glad to discuss the project together, to do this, leave a request for visualization at the link below:
http://suburbiastudio.com/contacts
#render#architecture#cgi#modeling#visualization#archvizcorona#renderer#interior#interiordesign#architectural#3d#3dsmax
0 notes
Text

Light, spacious, inspiring — this is how we visualized the interior of the penthouse, with a panoramic view of Melbourne.
Wherever it was possible — we created comfort. Tastefully selected textures of wood and marble create a special atmosphere for the whole room, while the contrast of polished smooth surfaces and fabric-stretched furniture gives a feeling of comfort in the house.
You can find the full presentation of the project and our other works on Behance: https://www.behance.net/suburbiastudio
We will be glad to discuss the project together, to do this, leave a request for visualization at the link below:
http://suburbiastudio.com/contacts
#render#architecture#cgi#modeling#visualization#archvizcorona#renderer#interior#interiordesign#architectural#3d#3dsmax
0 notes
Text

Light, spacious, inspiring — this is how we visualized the interior of the penthouse, with a panoramic view of Melbourne.
Wherever it was possible — we created comfort. Tastefully selected textures of wood and marble create a special atmosphere for the whole room, while the contrast of polished smooth surfaces and fabric-stretched furniture gives a feeling of comfort in the house.
You can find the full presentation of the project and our other works on Behance: https://www.behance.net/suburbiastudio
We will be glad to discuss the project together, to do this, leave a request for visualization at the link below:
http://suburbiastudio.com/contacts
#render#architecture#cgi#modeling#visualization#archvizcorona#renderer#interior#interiordesign#architectural#3d#3dsmax
1 note
·
View note
Text

Thanks to the rationally designed layout, we managed to display all kinds of angles and emphasize the uniqueness, and most importantly, the practicality of the project.
Want to take your projects to the next level? We are always open to interesting projects and are ready to help developers, architects and interior designers with modeling and visualization, thanks to which you can get even more relevant and profitable projects!
We will be glad to discuss the project together, to do this, leave a request for visualization at the link below:
http://suburbiastudio.com/contacts
#architecture#archviz#architectural visualization#interior#design#architecturelovers#3drendering#3dsmax#vray#render#3dvisualization#renderings#coronarender#cgi#contemporaryarchitecture#architecturalvisualization#architect#buildings
0 notes
Text

Thanks to the rationally designed layout, we managed to display all kinds of angles and emphasize the uniqueness, and most importantly, the practicality of the project.
Want to take your projects to the next level? We are always open to interesting projects and are ready to help developers, architects and interior designers with modeling and visualization, thanks to which you can get even more relevant and profitable projects!
We will be glad to discuss the project together, to do this, leave a request for visualization at the link below:
http://suburbiastudio.com/contacts
#architecture#archviz#architectural visualization#interior#design#architecturelovers#3drendering#3dsmax#vray#render#3dvisualization#renderings#coronarender#cgi#contemporaryarchitecture#architecturalvisualization#architect#buildings
0 notes
Text

Thanks to the rationally designed layout, we managed to display all kinds of angles and emphasize the uniqueness, and most importantly, the practicality of the project.
Want to take your projects to the next level? We are always open to interesting projects and are ready to help developers, architects and interior designers with modeling and visualization, thanks to which you can get even more relevant and profitable projects!
We will be glad to discuss the project together, to do this, leave a request for visualization at the link below:
http://suburbiastudio.com/contacts
#architecture#archviz#architectural visualization#interior#design#architecturelovers#3drendering#3dsmax#vray#render#3dvisualization#renderings#coronarender#cgi#contemporaryarchitecture#architecturalvisualization#architect#buildings
0 notes
Text

Thanks to the rationally designed layout, we managed to display all kinds of angles and emphasize the uniqueness, and most importantly, the practicality of the project.
Want to take your projects to the next level? We are always open to interesting projects and are ready to help developers, architects and interior designers with modeling and visualization, thanks to which you can get even more relevant and profitable projects!
We will be glad to discuss the project together, to do this, leave a request for visualization at the link below:
http://suburbiastudio.com/contacts
#architecture#archviz#architectural visualization#interior#design#architecturelovers#3drendering#3dsmax#vray#render#3dvisualization#renderings#coronarender#cgi#contemporaryarchitecture#architecturalvisualization#architect#buildings
0 notes
Text

Thanks to the rationally designed layout, we managed to display all kinds of angles and emphasize the uniqueness, and most importantly, the practicality of the project.
Want to take your projects to the next level? We are always open to interesting projects and are ready to help developers, architects and interior designers with modeling and visualization, thanks to which you can get even more relevant and profitable projects!
We will be glad to discuss the project together, to do this, leave a request for visualization at the link below:
http://suburbiastudio.com/contacts
#architecture#archviz#architectural visualization#interior#design#architecturelovers#3drendering#3dsmax#vray#render#3dvisualization#renderings#coronarender#cgi#contemporaryarchitecture#architecturalvisualization#architect#buildings
0 notes
Text

Thanks to the rationally designed layout, we managed to display all kinds of angles and emphasize the uniqueness, and most importantly, the practicality of the project.
Want to take your projects to the next level? We are always open to interesting projects and are ready to help developers, architects and interior designers with modeling and visualization, thanks to which you can get even more relevant and profitable projects!
We will be glad to discuss the project together, to do this, leave a request for visualization at the link below:
http://suburbiastudio.com/contacts
#architecture#archviz#architectural visualization#interior#design#architecturelovers#3drendering#3dsmax#vray#render#3dvisualization#renderings#coronarender#cgi#contemporaryarchitecture#architecturalvisualization#architect#buildings
0 notes
Text

Thanks to the rationally designed layout, we managed to display all kinds of angles and emphasize the uniqueness, and most importantly, the practicality of the project.
Want to take your projects to the next level? We are always open to interesting projects and are ready to help developers, architects and interior designers with modeling and visualization, thanks to which you can get even more relevant and profitable projects!
We will be glad to discuss the project together, to do this, leave a request for visualization at the link below:
http://suburbiastudio.com/contacts
#architecture#archviz#architectural visualization#interior#design#architecturelovers#3drendering#3dsmax#vray#render#3dvisualization#renderings#coronarender#cgi#contemporaryarchitecture#architecturalvisualization#architect#buildings
0 notes
Text

Thanks to the rationally designed layout, we managed to display all kinds of angles and emphasize the uniqueness, and most importantly, the practicality of the project.
Want to take your projects to the next level? We are always open to interesting projects and are ready to help developers, architects and interior designers with modeling and visualization, thanks to which you can get even more relevant and profitable projects!
We will be glad to discuss the project together, to do this, leave a request for visualization at the link below:
http://suburbiastudio.com/contacts
#architecture#archviz#architectural visualization#interior#design#architecturelovers#3drendering#3dsmax#vray#render#3dvisualization#renderings#coronarender#cgi#contemporaryarchitecture#architecturalvisualization#architect#buildings
0 notes