#3d interior rendering services
Explore tagged Tumblr posts
Text
Latest Trends in 3D Interior Visualization for 2025

3D interior rendering and visualization have become an essential approach for architects and designers due to several key benefits. As demand rises, the technology embraces the latest trends for more enhanced results. Check out the latest trends in interior visualization for 2025.
#bim modeling services#3d interior visualization#interior visualization services#3d interior rendering#interior visualization#interior 3d visualization#3d interior visualization services#3d architectural visualization#architectural visualization services#interior 3d rendering#interior design rendering#interior rendering services#3d interior rendering services#architectural rendering services#3d architectural rendering#3d rendering services
3 notes
·
View notes
Text
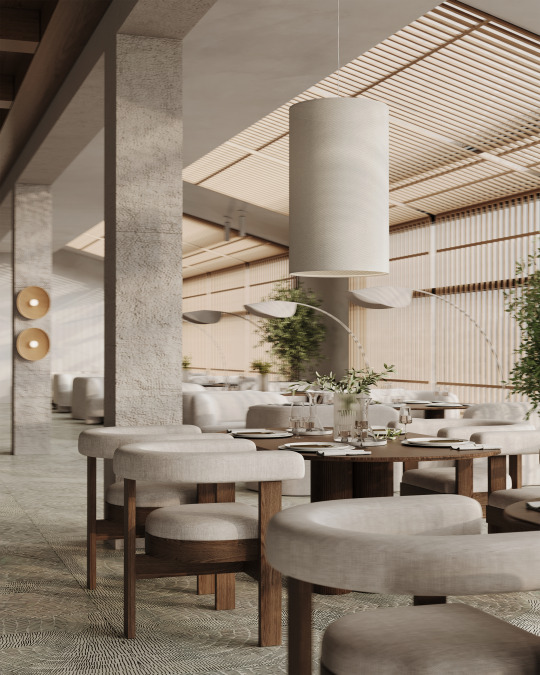
RESTAURANT 3D DESIGN
Visualization & Design: GENENSE CGI
Step into a world of tranquility and natural beauty with our latest 3D interior rendering project of a restaurant.
Drawing inspiration from the concept of creating a serene and inviting ambiance, the restaurant immerses guests in a tranquil atmosphere. Soft pastel shades dominate the color palette, evoking a sense of tranquility and relaxation.
The furniture selection embodies comfort and elegance, combining light fabrics with warm-toned wood. Plush seating with upholstered cushions offers a cozy and inviting experience for diners. The wooden tables and chairs provide a touch of natural warmth, perfectly balancing the lightness of the fabrics.
#architecture#3dvisualization#rendering#cgi#archviz#3darchitecturalrendering#3darchitecturalvisualization#3drenderingstudio#3dvisualizer#3d render#interior design#home design#interiors#interior decorating#interior architecture#restaurant#3d art#3dsmax#corona renderer#genense#cgi studio#3d interior design#3d interior rendering services#3d artist
3 notes
·
View notes
Text
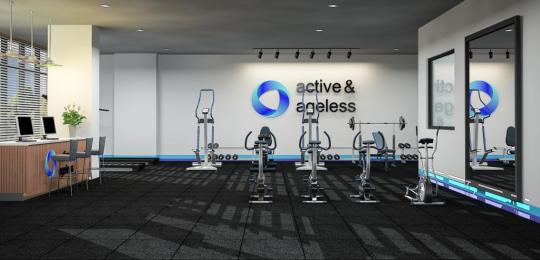
ZYM INTERIOR
“Recognizing the need is the primary condition for design.” Design Inspiration follow For More Information Contact +91-9988551489
@axiscorner
Explore new designs through your creative ideas.☘️
.
.
.
.
.
ZYM INTERIOR
“Recognizing the need is the primary condition for design.” Design Inspiration follow For More Information Contact +91-9988551489 @axiscorner ----------------------------------
Explore new designs through your creative ideas.☘️
----------------------------------
.
.
.
.
.
#coronarenderer #interiors #bedroomdesigns #architecture #designinterior #home #interior #interiordesign #interiorstyling #2drender #interiorarchitecture #interiorstyling #interiordesign #3dsmax #interiordecorating #3dvisualization #residentialdesign #architecture #interiorlovers #officefitout #3drendering #furnituredesign #interior #interiordecor #workplacedesign #moderndesign #interiordesignideas #architecturalvisualization #interiordesignlovers #sketchup #zym #zumbafitness #fittness #fittnesslover
2 notes
·
View notes
Text
#3d interior rendering services#3d rendering services miami#architectural visualization service#virtual staging services florida#3d interior rendering miami florida
0 notes
Text
Top Architectural Design Company in Kolkata: Bringing Your Vision to Life
Kolkata, the City of Joy, is home to a rich architectural heritage that seamlessly blends tradition with modernity. With rapid urbanization and increasing demand for innovative spaces, finding a reliable architectural design company in Kolkata is crucial for creating aesthetically pleasing and functional structures. Whether it's residential, commercial, or industrial projects, the right firm ensures excellence in planning and execution.
Why Choose an Architectural Design Company in Kolkata?
When it comes to designing a building, expert architects provide innovative and sustainable solutions that enhance both functionality and visual appeal. A professional architecture design company in Kolkata brings expertise in various architectural styles, ensuring each project meets the client's needs and aligns with environmental sustainability.
Some key benefits of hiring a top architectural design company in Kolkata include:
Expert Planning and Execution: Professionals ensure that every space is optimized for maximum utility and aesthetics.
Sustainable Designs: Many firms incorporate eco-friendly designs, reducing the carbon footprint.
Budget-Friendly Solutions: Tailor-made plans that balance creativity with cost-effectiveness.
Cutting-Edge Technology: Advanced tools like 3D architectural rendering services help clients visualize their projects before execution.
3D Architectural Rendering Services in Kolkata
Modern architectural projects demand precision and clarity. This is where 3D architectural rendering services play a vital role. These services provide a realistic digital representation of a structure before construction begins. 3D exterior rendering services in Kolkata help architects and clients make informed decisions regarding materials, colors, and design aesthetics.
Some benefits of 3D rendering include:
Realistic Visuals: Helps clients understand the final outcome before actual construction.
Cost-Effective Revisions: Reduces expenses by minimizing design errors.
Improved Communication: Enhances collaboration between architects, clients, and contractors.
Efficient Marketing: Developers can showcase their projects to potential buyers with high-quality 3D renders.
3D Exterior Rendering Services in Kolkata
The exterior of a building is the first thing people notice. With 3D exterior rendering services in Kolkata, architects can create photorealistic representations of buildings, showcasing textures, lighting, and landscaping. These renderings help:
Developers attract investors by showcasing detailed project visuals.
Clients visualize their property’s façade before construction.
Architects make necessary modifications to enhance aesthetics and functionality.
3D Interior Rendering Services
Interior design is just as important as the exterior. 3D interior rendering services provide detailed visualizations of interior spaces, including furniture placement, lighting, and decor. This service is beneficial for:
Homeowners looking to personalize their living spaces.
Real estate developers aiming to market fully furnished apartments.
Commercial projects requiring intricate interior designs.
Choosing the Best Architectural Design Company in Kolkata
Selecting the right architecture design company in Kolkata involves considering:
Experience and Expertise: Check the firm’s portfolio to understand their design capabilities.
Technology Adoption: Ensure they offer 3D architectural rendering services for accurate visual representation.
Client Reviews: Feedback from previous clients provides insights into the firm’s reliability and quality of work.
Customization: A good firm should tailor its designs according to the client’s preferences and budget.
Conclusion
Investing in a top architectural design company in Kolkata ensures that your dream space becomes a reality. Whether you require 3D exterior rendering services in Kolkata, 3D interior rendering services, or complete architectural solutions, choosing the right professionals can make all the difference. With advanced 3D architectural rendering services, you can visualize your project with precision, avoid costly errors, and create stunning structures that stand the test of time.
0 notes
Text
0 notes
Text
3D Interior Rendering Services | MNB3D
Revamp your interior design with our professional 3D rendering services. Our team of experts will bring your vision to life with photo-realistic images, giving you the ability to visualize your space before any physical changes are made. Contact us now for a stunning and accurate representation of your future interior.
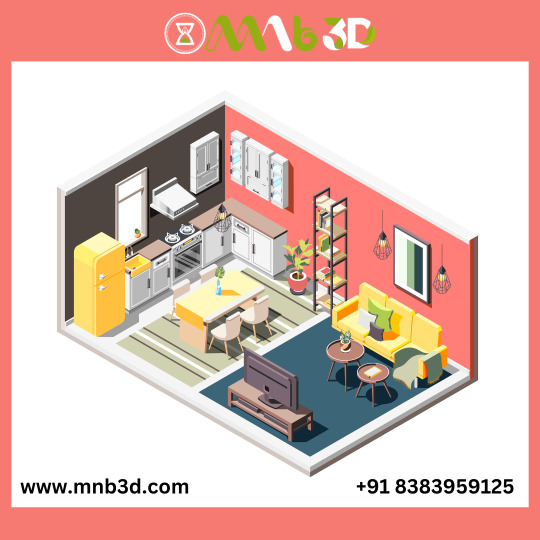
#3D Interior Rendering Services#3D Interior Rendering#interior design#interior designer#interior architecture
0 notes
Text
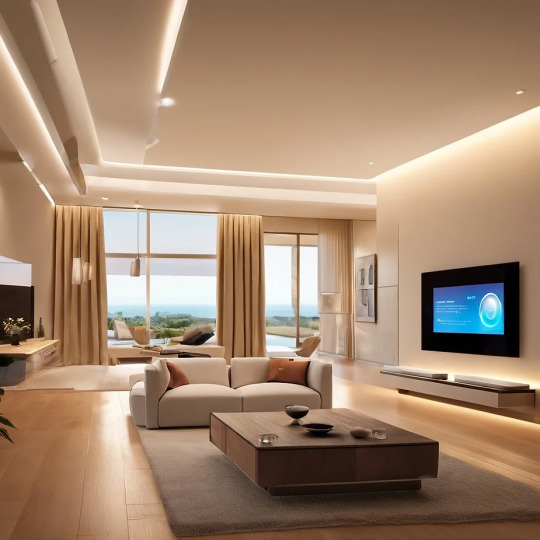


3D interior renderings are an invaluable tool for businesses in various industries. They provide accurate visual representations of designs, offer flexibility in modifications, and save time and costs by streamlining the design process. By implementing 3D interior rendering services effectively and following best practices, businesses can improve their marketing efforts, enhance client satisfaction, and gain a competitive edge in today's dynamic marketplace.
Contact Us: https://www.3drendering.pro/3d-interior/
#interior rendering#interior design#home interior design#home decor#interior decor#interior decorating#home design#home interior decor#3d rendering services#3d interior rendering services
1 note
·
View note
Text
3D Interior Rendering Services | 3D Interior Visualization Services
3D architectural interior rendering services From Render Visualization Studio. In a field crowded with 3D interior Rendering Services, finding the ideal vendor for your needs can be challenging. Let's embark on a journey of discovery together, where we share the best information to help you make an informed choice tailored to your unique requirements of an Interior Rendering company that has delivered many 3D architectural interior renderings.
For The Last 12 Years, we Unlock the potential of your designs and communicate your concepts through vivid imagery. we collaborate with home sellers, architects, real estate agents, and housebuilders to produce high-quality 3D renderings that enhance your marketing, sales, and interior design development efforts. Elevate your vision with our photorealistic 3D interior rendering services, recognizing the pivotal role visualization plays in the success of any property development project—whether it's crafting a dream home, a professional office, or the next trendy restaurant.

Advantages of 3D Architectural Interior Rendering Services at Render Visualization Studio
3D interior render of high Quality Select only Realistic Images Artistic, atmospheric presentation and high level of Technical detail Professional Quality excellent customer service Dedicated project company We meet very tight deadlines thanks to our flexible business processes and backup teams Our comprehensive approach encompasses every aspect, from meticulous camera angles to precise lighting, seamless integration of people, and thoughtful decoration placement. Our dedicated team comprises skilled 3D artists, architects, engineers, and designers, ensuring our readiness to fulfill any client's specific requirements with expertise and creativity. Render Visualization Studio takes pride in providing top-notch 3D rendering services tailored for interior design.
#3D Exterior Rendering Services#3D Site Plan Rendering services#3D Floor Plan Rendering Services#Render Visualization Studio#3D interior rendering services#Commercial Architectural Rendering Services#Residential 3D Rendering Services#3D Walkthrough Services#Product 3D rendering services
1 note
·
View note
Text
Impact of 3D Interior Visualization on the Real Estate Industry

Interior visualization services are crucial in today's real estate market. They enhance how properties are showcased and allow clients to visualize the property easily with a 3D walkthrough. 🏗
👉 Read more in detail about how 3D Interior Visualization impacts the industry.
#3d interior visualization#interior visualization services#3d interior rendering#interior visualization#interior 3d visualization#3d interior visualization services#3d architectural visualization#architectural visualization services#interior 3d rendering#interior design rendering#interior rendering services#3d interior rendering services#architectural rendering services#3d architectural rendering#3d rendering services
1 note
·
View note
Text
The introduction of 3D house rendering has revolutionized the way we promote residential properties. It offers potential buyers an immersive and interactive experience that goes beyond traditional static images or blueprints. This technology provides a realistic and detailed view of a property, enabling buyers to visualize the space and its potential.
So, what exactly is 3D House and Residential Rendering Services, and why is it a game-changer in property marketing? Let’s delve into these questions in the following article.
#3D House and Residential Rendering Services#3D House Rendering to Boost Property Sales#EXTERIOR RENDERINGS#INTERIOR RENDERINGS#3D FLOOR PLANS#jmsd consultant rendering studio#3d rendering company#jmsd consultant#usa
3 notes
·
View notes
Text
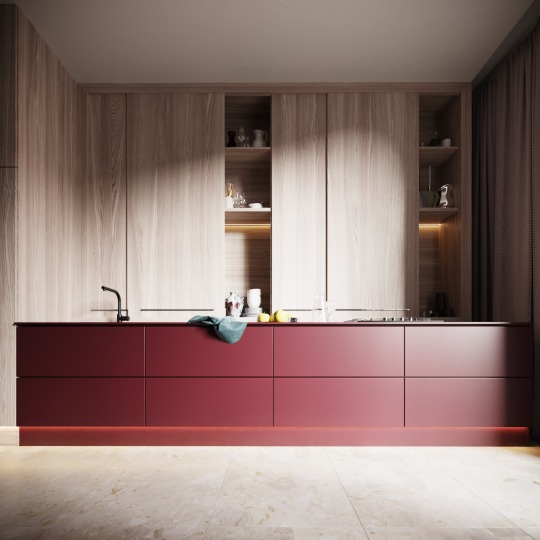
HOUSE ECO DESIGN
Visualization: GENENSE CGI Design: LIEBERMAN & CO Location: Kyiv, Ukraine
The application of wood in a modern 3D interior design is a must for creating the ecological and natural atmosphere. While working on these renders, our 3D artists integrated wooden panels with classic white walls, which resulted in a sleek and spacious interior our client aspired to see in her future apartment. At the same time, splashes of accent colors on furniture and paintings aptly mark the rhythm of this living space.

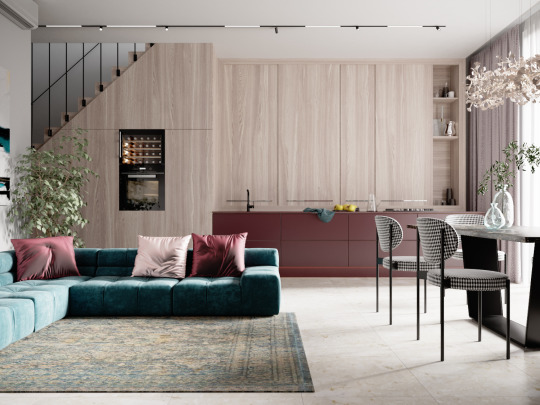
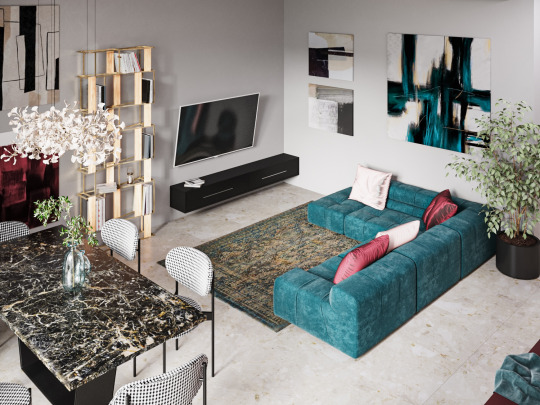
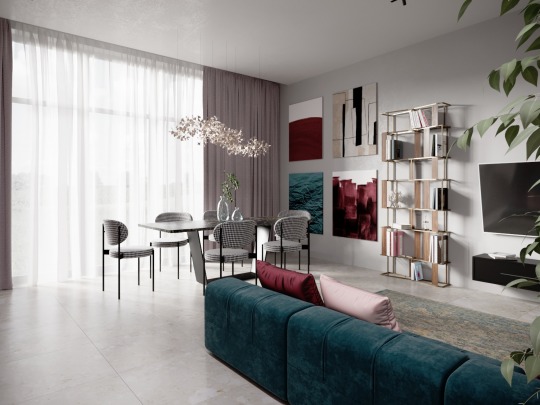
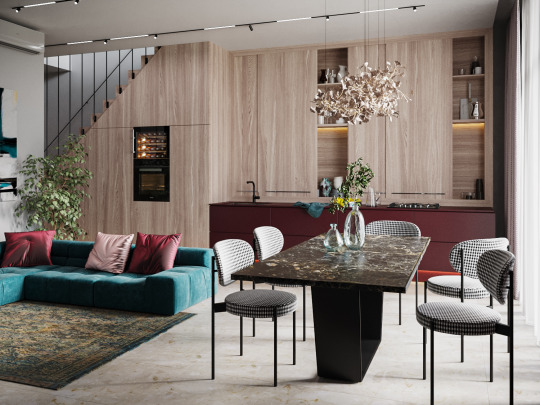
#architecture#3dvisualization#rendering#cgi#archviz#3darchitecturalrendering#3darchitecturalvisualization#3drenderingstudio#3dvisualizer#3d#3d art#3d interior design#3d interior rendering services#interior architecture#interior decorating#interior design#interirordesign#interior rendering#3d visualization
0 notes
Text
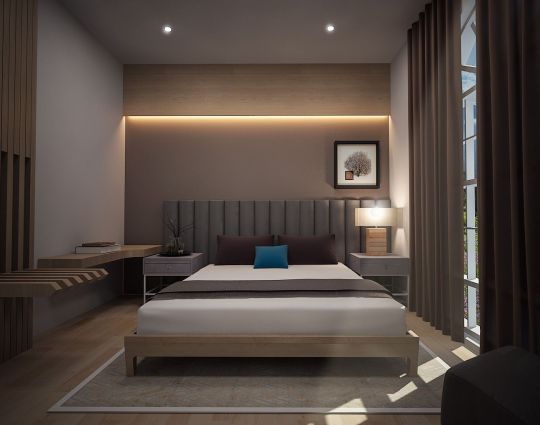
BEDROOM DESIGN “I don’t think that architecture is only about shelter… It should be able to excite you, to calm you, to make you think.” Design Inspiration follow
@axiscorner
Explore new designs through your creative ideas.☘️
.
.
.
.
.
.
coronarenderer #interiors #bedroomdesigns #architecture #designinterior #home #interior #interiordesign #interiorstyling #2drender #interiorarchitecture #interiorstyling #interiordesign #3dsmax #interiordecorating #3dvisualization #residentialdesign #architecture #interiorlovers #officefitout #3drendering #furnituredesign #interior #interiordecor #workplacedesign #moderndesign #interiordesignideas #architecturalvisualization #interiordesignlovers #sketchup #decoration #luxurydesign #bedroomdesign #traditionalbedroomdesign #minimalbedroomdesign #interiordesigners
2 notes
·
View notes
Text
Know the Essential Aspects Related To Interior Design Rendering Services
A successful interior design must cover multiple critical aspects. It should review and cover elements like - space, color, lines, lighting, furniture, shapes, patterns, texture, and other decorative components. The design should be aesthetically pleasing. Why? Because it must balance the needs and meet the functional needs to make people feel comfortable. One can achieve it via virtual project presentation and help the client understand the details. Using professional 3D renders is ideal to accomplish it.
0 notes
Text
youtube

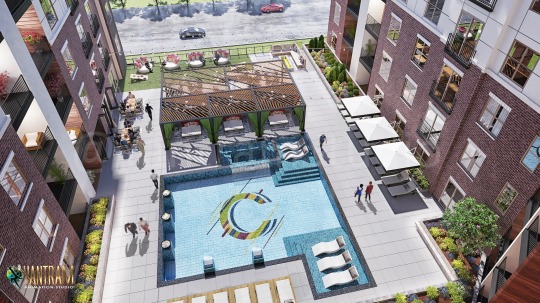
Welcome to the New Jersey Retreat! Embark on a captivating 3D Walkthrough of our residential apartments, where luxury and serenity converge. Our 3D Walkthrough Studio brings you an immersive experience, showcasing the elegant interior with gym and pool views.
Step into a world of modern living as you explore spacious apartments adorned with tasteful decor and panoramic windows that frame breathtaking cityscapes and lush greenery.
Discover the state-of-the-art gymnasium, designed to inspire your fitness journey with top-of-the-line equipment and ample space.
Relaxation awaits at the poolside retreat, where you can unwind in the tranquil ambiance, basking in the sun's warmth or savoring the calming sound of cascading water.
Experience the New Jersey Retreat in all its splendor through our high-quality 3D visuals and smooth navigation. Come, envision your new home where luxury meets nature!
#3d walkthrough#3d architectural visualization#3d exterior rendering services#3d interior designers#architecture#3darchitecturalrenderingcompany#3d rendering services#3d animation studio#3d interior visualization#Youtube
2 notes
·
View notes
Text
From Concept to Construction: The Role of Precise Land Survey Drafting
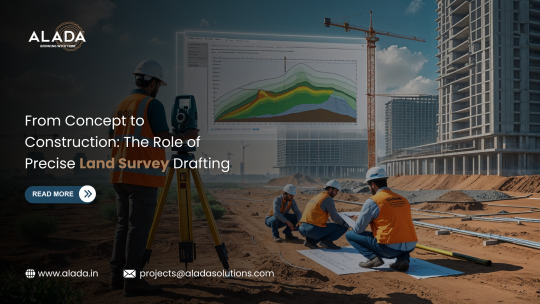
From Concept to Construction: The Role of Precise Land Survey Drafting
In high-stakes land development and infrastructure delivery, precision in survey documentation is not negotiable—it’s fundamental to technical accuracy, regulatory compliance, and project viability. Land survey drafting is the translation layer that converts complex geospatial datasets into construction-grade CAD deliverables, enabling planners, engineers, and contractors to operate with confidence.
At Alada Solutions, our drafting workflows are designed to integrate seamlessly into civil engineering and land development pipelines, ensuring spatial consistency, design intent validation, and alignment with jurisdictional standards. This article explores how advanced land survey drafting underpins every phase of the construction lifecycle—from entitlement to execution.
Land Survey Drafting as a Critical Data Integration Function
Modern land survey drafting is not merely a drafting service it is a high-precision data interpretation process that ensures geospatial accuracy, legal defensibility, and seamless handoff to engineering and design platforms. Drafting professionals work with raw geodetic inputs, including GNSS data, LiDAR scans, and conventional total station outputs, transforming them into multi-layered CAD files that conform to ALTA/NSPS standards, local zoning codes, and engineering baselines.
These deliverables are critical to:
Defining buildable limits and constraints within entitlement packages
Ensuring horizontal and vertical control for grading, drainage, and utility design
Facilitating permitting and regulatory reviews by providing clean, accurate base maps
Maintaining continuity between survey field crews, engineering teams, and construction contractors
At Alada, our survey drafting experts are not just CAD technicians, they are spatial problem solvers trained to interpret legal descriptions, resolve field discrepancies, and build datasets that are interoperable with GIS systems, Civil 3D environments, and BIM workflows. Our deliverables serve as the foundation for all downstream design, coordination, and construction activities.
Land Survey Drafting Support
The Life Cycle: From Concept to Construction
Precise survey drafting supports every phase of a development or construction project:
1. Feasibility & Planning
Boundary surveys, zoning overlays, and land title data
Help stakeholders assess site constraints early
2. Design & Engineering
Topographic data and contours for architects and engineers
Utility mapping for drainage, roads, and site grading
3. Pre-Construction
Plotting layout plans and staking coordinates
Construction-ready survey plans for field execution
4. Construction & As-Built Verification
Revisions based on site conditions
As-built drawings for final inspection and handoff
Case Insight: A land developer in Texas approached us for urgent updates to grading plans due to unexpected elevation changes on-site. Our drafting team delivered the revision within 36 hours, enabling construction to stay on schedule.
Common Challenges in Survey Drafting
From working with surveying companies across the U.S., we’ve noticed some recurring challenges:
Discrepancies between field notes and CAD interpretation
Outdated or inconsistent drafting standards
Miscommunication between field teams and office drafters
High-volume projects needing quick turnaround without errors
“Alada uses a standardized layering system and quality control checklist, reducing rework by up to 40% for our survey partners.”
Why Clients Trust Alada Solutions
Why do surveying companies, CAD managers, and land developers across the USA trust us?
Deep understanding of local and national survey standards (ALTA/NSPS, FEMA, etc.)
Dedicated CAD team trained in land development and civil engineering workflows
Flexible and scalable support for urgent or high-volume drafting needs
Seamless communication with field crews and survey managers
Our drafters come from both design and field backgrounds. We know what matters at every step.
Conclusion
When land survey drafting is done right, everything else moves forward with confidence. Survey managers waste less time on revisions. Developers reduce costly delays. CAD teams stay focused on quality.
If you’re looking for a land survey drafting company that understands your field-to-office workflow and delivers consistent, accurate results Alada Solutions is here to partner with you.
#cad design and drafting services#cad drafting services#cad drafting outsourcing services#architectural cad drafting services#land survey drafting services#3d interior design rendering services#civil engineering services in USA
0 notes