#6 pane bifold
Text
25 Different Types of Doors for Your Perfect Home

Doors are an essential component of any home, serving as the main point of entry and exit as well as providing privacy and security. There are several types of doors available for use in homes, each offering different benefits and styles.
Some of the most common types of doors include hinged doors, sliding doors, French doors, pocket doors, bi-fold doors, and pivot doors. Hinged doors are the most traditional type of door and are commonly used as front and back doors.
25 Types of Doors In Modern Homes
The following are the most used types of doors in homes,
1. Hinged Doors
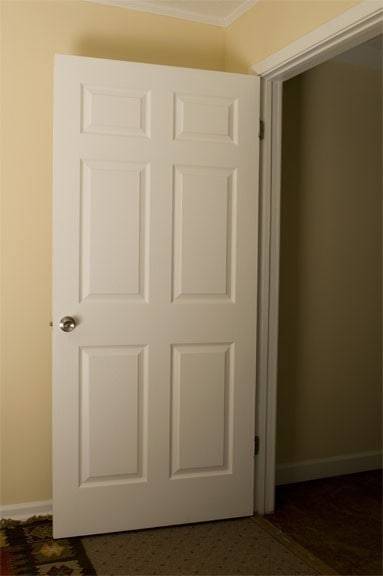
Hinged Doors
Hinged door types are generally made of either a solid wooden panel door or a hollow-cored door affixed to a door jamb with two or more hinges.
These are too common and are useful in almost any application in which a door is required. These doors are generally located as front entry, rear entry, interior, and wardrobe doors.
2. Dutch Doors

Dutch Doors
A Dutch type of door also known as double-hung or half door sometimes is a door that’s split in half horizontally, allowing the top half to open while the bottom half stays shut.
A secure tight bolt holds the two halves together and it operates as a normal door.
Nowadays, Dutch doors are popular for their practicality as well as their old-world feel. These doors are the prime choice for interior doors as well, allowing you to keep an eye (and ear) on children and animals while keeping them in or out of a certain part of the house
3. Pocket Doors
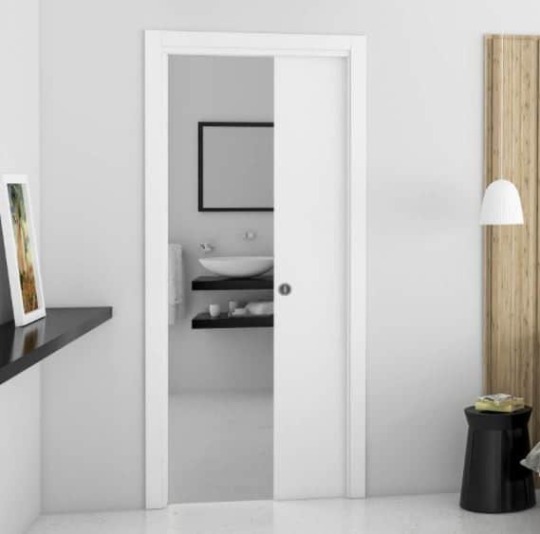
Pocket Doors
The special feature of pocket doors is that it gets “disappear” into a special cavity inside the wall when opened. These doors generally have top-hung and slide along a track mounted on the ceiling.
Many house owners choice for pocket doors simply because they like the style. The pocket sliding door is sometimes used to separate two rooms so that they may be joined as needed.
Read More: What Is Door Frame, Parts of Door Frame And Types of Door Frame Used in House
4. Roller Doors

Roller Doors
Roller Doors are mostly used for garages and storage facilities however they are an extremely trendy addition to a living room for instance.
We can also utilize a roller door to separate the interior home from the deck or garden.
5. Bifold Doors

Bifold Doors
If you are looking for a seamless connection inside and out of your house, choose bifold. A bifold would be the best option for your needs.
Bifolding designs are not like Dutch or French but, they give stack neatly out of the way, providing gloriously open access to the garden and an expansive feeling inside.
6. Sliding Doors
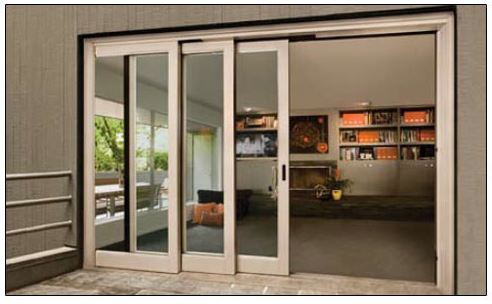
Sliding Doors
Sliding doors are also known as bypass doors and are generally used for locations including large openings such as that discovered in a bedroom or closets.
Sliding doors do not swing open rather, you have to move them on the track and that’s why they do not disrupt other components of the space. Therefore, just a part of the opening is accessible at a time.
Read More: Flush Door: Meaning and Types of Flush Door
7. Pivot Doors
The pivot doors are simply designed to rotate about their vertical axis. These doors are available with or without a stopper.
this door can effortlessly rotate 360 degrees on its own axis thus achieving an elegant swing in the space.

Pivoted Doors
The pivot doors are made with complicated hinges hidden on the top and bottom of the door which form the center from where the door rotates.
These doors save Space when it opens and covers half the portion of each space.
8. French Doors
A French door is generally made up of one piece and has a light construction with glass panes extending for most of its length. They are also known as French windows.
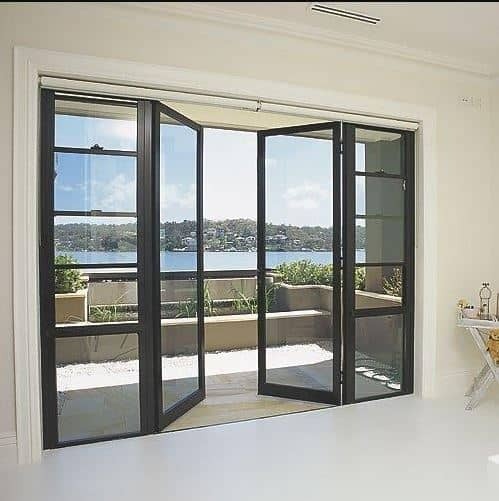
French Doors
If you are searching for something different and eye-catching, French doors would be the ideal choice. These doors have hinges set up on each side of the opening, and they swing to each other and fulfill in the center. They provide an unblocked view When both side doors are opened.
9. Panel Doors
In the past, panel doors are very popular for quite some time. Its name gives the idea about its making that the door is crafted not of one single piece of wood or other material, but instead is comprised of panels.
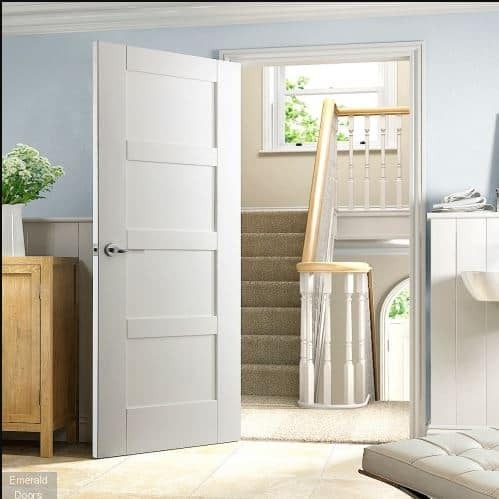
Panel Doors
Each panel later will fit together in order to create the finished door. It can have a six-panel door that will be made up of six inset rectangles or squares within the door. In panel doors, a door can have one panel, or it can have several.
The panel door can behave as glass panes set into the wood as well in case you want to allow light through the door.
Generally, panel doors are most suitable for exterior doors, but if you want a heavier door that can better deaden sound then you can have panel doors installed as interior doors as well.
Read More: Types Of Marble Flooring – An Excellent Building Material
10. PVC Doors
PVC or polyvinyl chloride doors are a very popular material choice for doors in your bathroom. These lightweight doors minimize your work while maximizing your investment.

PVC Doors
These doors look like painted wooden doors that do not need any maintenance, which is required for the absorbent, natural fibers of the wood.
If you go for PVC shower doors, you’ll find that they’re simple to install and easy to clean.
11. Flush Door
A flush door is made of a solid blackboard core, vertical stiles, and horizontal rails that create a pre-fixed frame, and the blackboard is composed of wooden strips that are placed edge-to-edge and sandwiched between veneers.

Flush Doors
They bonded under high pressure and temperature using synthetic resin. So, we can say that the flush door is a door that is made of a timber frame covered with ply from both sides.
The hollow part left in is filled with rectangular blocks of softwood.
Afterward, the final decorative finish is given by fixing the veneer on the top. It is named a flush door because it has an entirely smooth surface and if water splashed on its surface, it would simply flow off its surface without accumulating.
12. Battened & Ledged Doors
These kinds of doors are composed of vertical boards called battens which are nailed or screwed to horizontal members called ledgers.
The battens used are generally 15 to 18 cm wide and 2 to 3 cm thick. Normally, narrow Battened doors have a better appearance.

Battened & Ledged Doors
These doors can be either braced or braced and framed to offer rigidness and a much better look. Such doors are mostly utilized for toilets, baths, WC, and other rooms as well as in homes where the economy is the prime factor to consider.
13. Bamboo Door
Bamboo strip doors can be used indoors and windows, including their frames and so on. One common option for the wood item is the jute-coir composite board which can be made use of for the manufacture of doors.
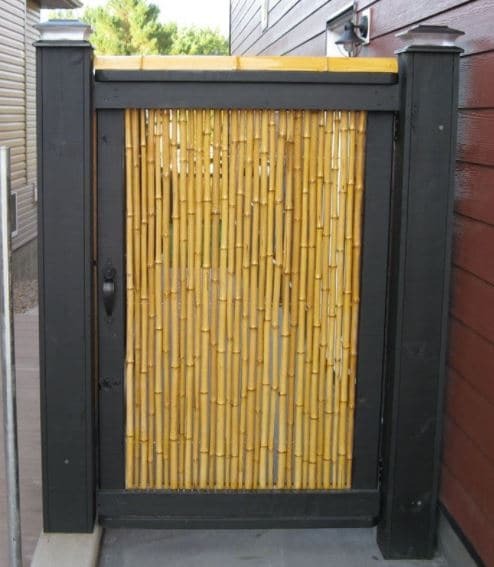
Bamboo Doors
Doors composed of bamboo jute have the benefit of being water-resistant, rust-resistant, termite-resistant, environmentally friendly, bio-degradable, and expense efficient.
14. Glass Door
Glass is most commonly used for windows and doors, primarily for paneling. It depends on the owner whether you like to use glass, doors can be made out of glass for particular areas.
Generally, glass doors' most suitable location is on the backside as it offers an unblocked view of the yard or garden.
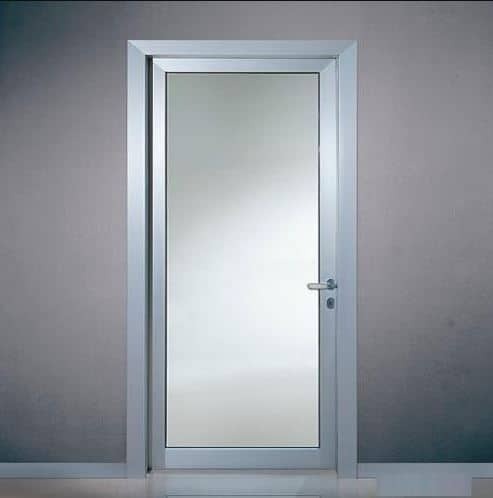
Glass Doors
Front doors made of glass also look gorgeous; however, care needs to be required to guarantee both personal privacy and sturdiness.
Fixing one panel of glass set into wood frames is a regular and gorgeous alternative for front doors.
Glass-door is more expensive compared to others and needs more effort to upkeep. These doors have more weight than other doors besides being pricey.
15. Aluminum Doors
When you plan to give elegant look to your house, what different kinds of doors do you prefer? Perhaps the best choice for you would be aluminum.
Aluminum doors are already the first-choice option for contemporary architecture because of the security, aesthetics, and insulation properties it gives.

Aluminum Doors
As it well-known fact that aluminum is a durable and sturdy material that doesn’t need too much maintenance.
There is no doubt about the quality of aluminum. It has already been tested through a bit expensive; it’s actually one of the best choices in the door market.
Aluminum doors can be used for both residential and commercial purposes – it’s perfect for glazing and glass fronts, providing you with a high-quality frame.
Read More: Types Of Flooring And Tiles For Your Perfect Home
16. Fibre Glass Door
Generally, glass fiber is manufactured by bonding fiber with resin that can be utilized to produce a variety of products consisting of bathtubs, doors, and windows, and so on.

Fibre Glass Doors
Fiberglass is proven to be one of the most solidified products with fairly low upkeep expenses as compared with wood and steel. Fiberglass doors are well known as steady as they do not warp, bow or twist.
Windows and doors made up of fiberglass can be offered with wood panels on the surface to surpass the visual appeal. Doors manufactured out of fiberglass can be utilized for both outside and interior areas.
17. Fiber-reinforced Plastic Doors
Fiber-reinforced plastic has high strength it can be put to numerous usages consisting including the manufacture of doors.
FRP doors are available in many colors and surfaces consisting of natural wood surfaces in the market.
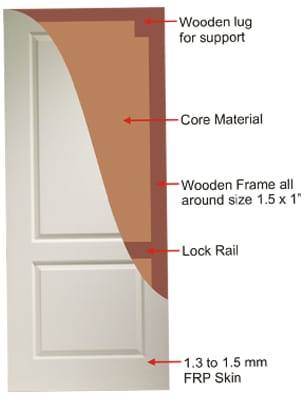
FRP Doors
These may have 2 leaves of 1.5 mm density and leaves are molded over a core product forming a sandwich panel. FRP doors are one of the popular choices for modern-day house construction.
18. Steel Doors
Steel metal doors may be the first choice of doors when looking for doors for your commercial establishment, but they are some of the more versatile door options.
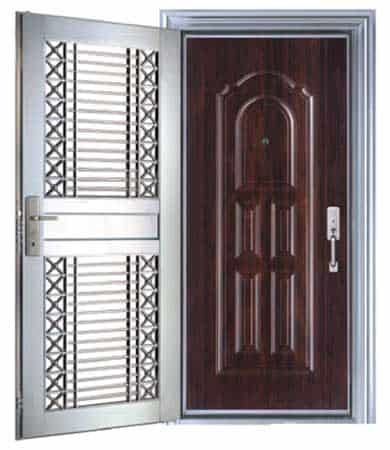
Steel Doors
Steel doors are most suitable for exterior-facing doors that need to withstand heavy traffic and exterior elements.
Nowadays, steel doors can also be installed in a residence though they are more commonly used for stores, schools, and commercial buildings.
19. Louvered Doors
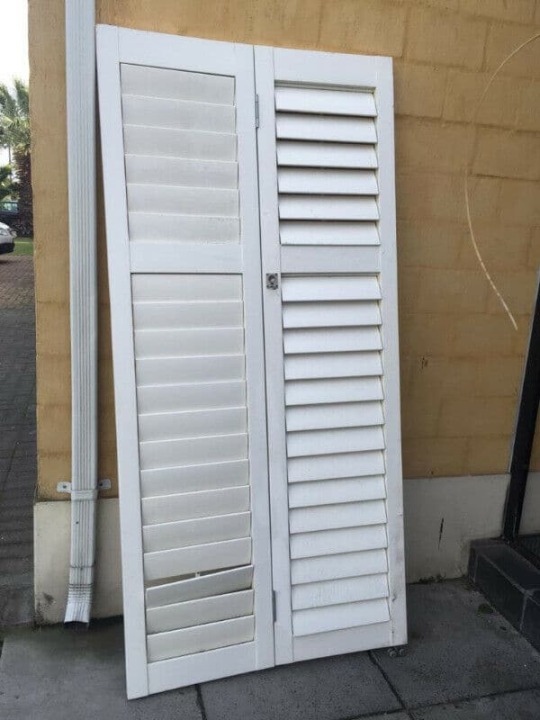
Louvered Doors
Louvered Doors are used when privacy with natural ventilation and quietness for rest is desired, as they allow free passage of air even when closed.
Louvered doors can be used to help ventilate certain areas of your home, to add a small amount of privacy to otherwise open space, or as room dividers.
20. Swing Doors

Swing Doors
Swing Doors are much similar to hinged doors, but here the Hinge can be rotated in either direction. In these types of doors, a shutter is fixed to the frame with double-action spring hinges which enables movement on either side.
It is made like a slight force will open the door, while the spring action in the hinge brings the shutter to a closed position.
The shutter's return to its position is forced, so the door has to be fully glazed or put a peephole at eye level to prevent accidents.
21. Collapsible Doors
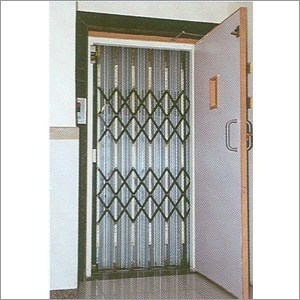
Collapsible Doors
The Collapsible doors are composed of vertical double channels (20 X 10 X 2 mm) joined together with hollows on the inside to create an artificial gap.
Channels are spaced about 100mm – 200mm apart and braced with diagonal iron flats, which allow the shutter to open/close giving an appearance of a “steel curtain”.
The door shutter operates within two rails, one fixed to the floor and the other at the lintel. The roller fixed on top supports the equivalent movement in both directions for easier operation.
22. Sliding Glass Doors
These doors are generally utilized where there is space limitation for the swing of a Hinged door or for Aesthetic purposes. These doors are commonly used in commercial structures.
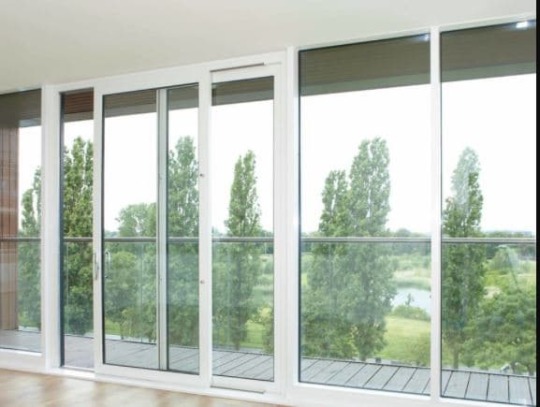
Sliding Glass Doors
The doors shutter slides horizontally along the tracks with the help of runners and rails. Generally, the door is hung by two trolley hangers at the top of the door running in a concealed track.
while at the bottom rollers are provided to slide the shutter in the channel/track. For providing easy movement plastic rollers are fixed at the top/bottom.
23.
Read the full article
#AluminumDoors#BambooDoors#Battened&LedgedDoors#battenedandledgeddoor#battenedledgedandbraceddoor#beautifuldoorsforhouse#bedroomdoors#bedroomdoorsdesign#bestdoors#bestentrydoors2020#bestinsulatedexteriordoors#bestinteriordoors2020#bestslidingglassdoors#besttypeofexteriordoor#besttypeofgaragedoor#besttypeofglassforshowerdoors#besttypesofdoors#bestwindowsanddoors#BifoldDoors#cheapestdoortype#CollapsibleDoors#differentkindsofdoors#differenttypesofdoors#dividingdoorslivingroom#door#doorclosertypes#doordefinition#doorframetypes#doortypes#doortypesandnames
0 notes
Text
A Guide To Aluminium Home Windows & Doors For Your House
They are designed to fit seamlessly subsequent to different fixtures such as fixed-pane windows, sliding doors or folding doors. Van Acht manufactures this diverse range of aluminium doors so that you could be sure of wonderful workmanship and quality. From sliding doors to hinged designs, that is the way you create a protected building construction aluminium doors without compromising on the look. Our frameless glass division offers quality frameless glass entrance doors/facades, balustrading and bathe doors – using quality patch fittings and custom chrome steel channels handrails & handles. Our experienced staff provide skilled advise and options to all applications.
At Custom Aluminium we offer industry experience in residential, commercial, and industrial aluminium tasks. Our years of experience ranges from New Build, Renovations as properly aluminium doors durban as Custom Designs. We work with you to be certain to get exactly what you want.
They may even be used as interior dividers between rooms to enhance an open plan scheme. Depending on the complete width of the opening, we will manufacture them from a three panel door proper as a lot as a ten panel door. Exterior aluminium doors are the best aluminium doors in durban reply for all these necessities. They are available every design you may choose like aluminium french doors or aluminium bifold doors, for instance.
Concertina doors are becoming a popular possibility as these are excellent for creating broad open areas and offering uninterrupted views. We manufacture a selection of concertina doors, all of which could be carried out to a client’s specs. A dependable, sliding door with quality hardware designed for a 2, 3, four, or 6 panel configuration. Expandable safety doors supply a spread of benefits for our shoppers & their properties.
I just wish to say an enormous thanks for the excellent work and high quality windows. We will certainly recommend you to our pals and family! We concentrate on Glass, Aluminium Windows, Aluminium doors, we supply, install and restore. We operate our business in honesty and belief to clients, suppliers proper right down to our employees members. Hinged Doors are usually the most natural choice in doors for workplaces and houses. Only logged in customers who have bought this product might leave a evaluation.
Glassmen West Coast offers a massive selection of aluminium and glass merchandise that are suitable for all initiatives – from small constructing renovations, to new properties, to massive condo and industrial buildings. We pride ourselves in offering aluminium door high quality options and experience to help our clients in assembly their technical & performance standards within the required budgetary constraints. CAPCO’s aluminium glass door partitions are important to any industrial or residential building.
Eagle Door is a company that specializes in the provision and set up of home windows. They supply a variety of window varieties together with aluminium, picket, metal, and uPVC windows. They are based in George, South Africa and serve the surrounding areas.
It can give you a lovely view over your swimming pool or lawn. Our Aluminium Patio Sliding Doors look aesthetically pleasing and can free up lots of space in your facility. A family owned and operated enterprise specialising in the provide of lightweight constructing materials techniques and options for both residential and commercial interiors. If you want to set up doors that won’t hamper your view of the environment, frameless concertina doors are the perfect option! Being frameless, these doors create the phantasm of an open house, making any room look bigger by letting in mild. Whether it’s a commercial or residential property, a sense of uniformity is a sought-after feature for all buildings.
Along with its excessive strength, the lightweight feature of aluminium relieves constructions from heavy loads and contributes to sensible opening and shutting ergonomics. Aluminium also supplies one of the best resistance towards weather conditions. It is used without being affected by solar rays with its UV resistance.
0 notes
Text
WarmCore Bifolds in 5-6-and 7 panels wide
WarmCore Bifolds come in 5-6-and 7 panels wide a question of statistics
Your dilemma you have the space in your new build sun room to incorporate an opening for your new bi fold doors of between 5.00metres to 6.00 metres how many configuration options do you have? The simple answer you would think would be to ask the experts – the window company who is designing your door – if that window company was to be WarmCore Homes you would receive an even more confusing answer – we do not know. Yes, we know that sounds ridiculous but please consider our position – every door manufactured is bespoke to the customer so we do not actually design it, you do, we simply place all the options before the customer. For any standard opening we give the options of –
Doors opening to the right – in the centre – or to the left – which is three options for any configuration
Then you have the choice of Doors opening in over to draw the outside into your room or out over which can greatly enhance your internal living space when your doors are open a further two options
We reckon that’s two x three six options for every door style
The next step is the hard one your door configuration, do you minimise the number of panels to maximise the open aspect of your view or do you maximise the number of door panels to give you greater control over the environmental factors of sunshine and draught – no easy choice and something we at WarmCore take for granted, having never actually tried to work out the permutations we offer our customers.
We worry about our customers here at WarmCore Homes, just Like a dog with a bone who will not give up chewing, we thought about the configuration options and decided we now had a problem that we had to try and resolve not only for our own peace of mind but to have some semblance of a response if we were ever asked the question – “how many options do you offer?”. We limited our choice to the 5.00 m to 6.00m width we selected three widths just to see what our web site ” designer” would throw up – the minimum of 5.00 the a random 5.40m and the maximum of 6.00m.
The results are as shown below-
for the 5.00m width (we chose sliding to the left) and came up with these six options multiply that by the previous six variations and that’s 30 options for this width alone.
For the 5.40 width (we chose a centre opening configuration) and came up with seven options multiply that by the previous six variations and that’s 42 options for this width.
For the 6.00m width (we chose sliding to the right) and came up with four options multiply that by the previous six variations and that’s 24 options for this width
So, for 3 options of width we came up with an amazing 96 variations in configuration and as we can manufacture all of our units to mm of tolerance there is the potential for doors to be requested in a potential 1000 widths between 5.00metres and 6.00metre s which if a random three sizes can produce 96 variations we estimate could be a figure as high as approx. 3200 variations being available – probably as well we are an internet sales company because we would never find a showroom large enough to supply them all.
Our assessment is only based upon door widths of 5.00metres – 6.00metres wide so the full total of our options when taken against the range from 1500mm up over could run into hundreds of thousands because we also offer a 380mm width variation in door height.
After carrying out this whimsical exercise we at WarmCore Homes can advise all of our potential customers with certainty that if they have an opening for their new bifold door of between 1500 -6000mm wide and 2020 -2400mm high we can accommodate all of their needs and configurations – but please do not ask us how many options we produce.
The WarmCore Homes designer gives you all of the options you need to design your perfect door– why not try it for yourself – with doors that open outwards to minimise loss of space in your living area when fully open or inwards to welcome your garden into your home – they are all your choices and that’s before you get to choose the glazing, external and internal colour – pure white, heritage cream, anthracite grey or jet black and hardware options – picking the number of panels and the configuration that once seemed so difficult now seems remarkably easy.
vimeo
WarmCore In Detail from WarmCore Homes on Vimeo.
With every WarmCore Homes Bi fold you are guaranteed-
a stylish and thermally efficient door- the stylish good looks come from the aluminium frame which comes in a range of four anodised colours and the strength and thermal efficiency come from the multi -chamber “orange” UPVC central core of the aluminium frame – and of course the glazing options which can be either double or triple glazed and which provide extremely efficient thermal ratings, 4W/m2K for double and 1.0W/m2K for triple glazing
a door that is both strong and durable and has achieved accreditation to PAS 24 and” Secured by Design”. To ensure that it will keep your family safe inside and the weather locked outside.
Whereas other Bifold door suppliers may treat the hardware on your door as of minor importance this is not the case with WarmCore Homes doors, our hardware is very important indeed the locks and handles are from ERA – ERA a specialist “Total Security” company have been around since 1838 servicing the fenestration industry with locks and security systems – that’s a lot of experience – 175 years and counting which is why we are able to offer the ERA 5 Star guarantee when you purchase a new bifold or French door from ourselves this is a guarantee that should not be missed read more on our Security page and find out exactly what the ERA 5 star security guarantee could mean to you.
It is after all only one more of the hundreds of thousands of options that the WarmCore Homes web site gives you.
WarmCore Bifolds in 5-6-and 7 panels wide was originally published on WarmCore Homes Blog
#5 pane bifold#6 pane bifold#bi folding doors#Warmcore#warmcore#warmcore homes#aluminium bi folding doors#bi fold doors
0 notes
Text
Build a Garden Room@|how to build a garden room from scratch@|https://ift.tt/3heOijp
Introduction: Build a Garden Room
We had an unused corner of the garden where the old play area, which my children had grown out of, was.
I researched Garden Rooms and decided to build one myself.
[external_link_head]
See my Pinterest board here for more ideas;
https://ift.tt/3hdycXi
I had some lengths of timber left over from a previous roofing project
It took a few weekends to build, here is how I did it…
Supplies
4″ Foam insulation under the floor
Assorted 3×2 and 6×2 pine timber for the frame – already owned
Plywood for the roof and floor
Western Red Cedar Cladding for front facing walls
Box Profile Polyester Coated Steel Sheet 0.5mm Thick for the rear facing walls
4 Oak framed double glazed doors – secondhand off Ebay
Rubber Sheet Kit for roof
Rough sawn old pine boards for internal cladding – already owned
Fibreglass Loft insulation for insulation in the walls and ceiling
[external_link offset=1]
Laminate flooring
Black Plastic Decking for the step
Assorted electrical sockets, switches, down lights and wire
Step 1: Step 1 : Prepare the Plot
The plot was cleared and levelled with sand.
I used old decking to frame the sand.
The shape of the room was determined by the fence, lawn and a large tree.
The sand was tamped down by foot to compress it.
I then laid 4″ Building Foam Insulation on the sand.
This was then covered in 5mm plywood to protect it.
This method of construction has low enviromental impact as no digging or concrete is used.
Step 2: Step 2: Build the Frame
I built the wall frames on the ground using 3″x2″ timber and wood screws.
They were then lifted up to the vertical and fastened together
I added a thicker beam over the doorway to take the roof beams
The 6″x2″ roof beams were added, I ensured that there was a slight slope backwards to drain surface water
You can see a difference in height between photo 3 and 4, I decided that the room looked too high with the roof beams on top of the doorway beam, so I moved them to hang behind the beam on joist hangers
The grey sheet in the last photo is just a temporary tarpaulin
Step 3: Step 3: Fit the Doors
I bought the doors off Ebay, they were new and still boxed but not ideal as they were replacement doors for a bifold system that I did not have the track or frame for.
I bought a bottom running door track, most bifold tracks are top hung.
I had to make the frame and fit the track system to the doors. This was the trickiest part of the build and could be simplified if you bought a door set with frame and track included.
The design was made more complex as I decided to add interest by having one of the doors as a fixed pane around the side and a solid panel to the left of the doors.
I also wrapped the frame in a breathable membrane cloth that I had.
Step 4: Step 4: Clad the Frame
Western Red Cedar Cladding was fixed to the front facing walls with stainless steel wood screws hidden in the tongues. The cladding needs to reach the roof at the top and go down past the foam at the bottom but not touch the soil
Box Profile Polyester Coated Steel Sheet 0.5mm Thick was screwed on the rear facing walls with 38mm Wood Tec screws. These screws drill their own hole in the steel and then screw into the wooden frame. I used the driver shown in a battery drill to put them in. This is low maintainence and cheaper than the cedar but not as attractive.
Step 5: Step 5: Cover the Roof With Rubber Sheeting and Coat the Wood
I purchased a rubber flat roof kit which included a single rubber sheet, adhesive and trim and nails.
[external_link offset=2]
The rubber sheet is glued down to the plywood roof, it is then trimmed to size and the edge capping is nailed on.
I coated the cedar siding with Osma UV Protection Oil (Clear Satin) and the Oak Door Frames with Sadolin One Coat High Performance Wood Stain (Natural) to prevent water and UV damage.
The room was now waterproof
Step 6: Step 6: Adding the Decking Step
The decking step serves two purposes, it aids entry and exit but also covers the area below the windows.
I made up a frame using 4″x2″ and secured black plastic decking to it, to match the black trim on the roof.
I also added an outside light.
We started using the room at this point,even though the inside was not fitted out.
Step 7: Step 7: Interior Fit Out
First I added laminate flooring
I then added fibrglass loft insulation into the walls and ceiling voids
I then clad the walls and ceiling with the rough sawn timber.
This wood was actually the flooring in the loft of our house, which I removed when I added thicker insulation and plywood loft flooring on stilts. The wood needed jet washing to remove the dirt and grime.
I fastened it on the walls in a diagonal fashion, partly for aesthetics but also to brace the rectangular frames.
I added a fuse box and lighting and power circuits
For lighting I inserted downlights into the ceiling as the ceiling is low
Step 8: Conclusion
We are very happy with the Garden Room
It was originally intended to be a Man Cave but has become the Family Gym!
We keep the exercise equipment in there and I have put a CD player and flat screen DVD player on the wall for aerobic sessions.
For relatively little cost we have turned an unused corner of the garden into a useful space that is regularly used by all members of the family.
Be the First to Share
Recommendations
[external_footer]
source https://livingcorner.com.au/build-a-garden-roomhow-to-build-a-garden-room-from-scratchhttps-content-instructables-com-orig-fmo-ol35-jzn5c6hg-fmool35jzn5c6hg-jpgautowebpframe1width210021/
0 notes
Photo

An installation of a @schueco 6 pane bifold door. This install involved us replacing an existing bifold door. New decking and a splash of paint will revive this project. Looking forward to the next result. . . Please call, email or DM us your ideas and we will do our best to advise. . . #schucobifolddoors #instagood #glazingsystems #installers #skill #granddesigns #notjustbifolds #slimline #architecturalglazing #minimal #cortizo #london #bifolddoors #homeproject #newbuild #luxuryglazing #luxuryhomes #installers #manufactures #bespoke #slimlineslidingdoor #structuralglazing #glazing (at Bromley, Bromley, United Kingdom) https://www.instagram.com/p/CC5D6m3JYqn/?igshid=1gyvrtfb8s7vo
#schucobifolddoors#instagood#glazingsystems#installers#skill#granddesigns#notjustbifolds#slimline#architecturalglazing#minimal#cortizo#london#bifolddoors#homeproject#newbuild#luxuryglazing#luxuryhomes#manufactures#bespoke#slimlineslidingdoor#structuralglazing#glazing
0 notes
Text
Patio Door Installation – Add Style, Performance
Custom wood stain and classic hardware allow this energy-efficient patio door to seamlessly blend with its surroundings – indoors and out.
The right patio door installation upgrades a home’s style and function. If you’re updating your Sun Prairie WI home with an open concept design, a new patio door is an ideal choice. Modern patio doors are energy-efficient and provide beneficial natural light. A new door installation is an element of decorative styling – inside and outside. Both hinged and sliding doors seamlessly connect your daily living space with outdoor living areas.
Material Choices For Patio Door Installation
Modern patio doors, like replacement windows, are available with several frame options. Choosing the one that best blends with your home’s architecture and décor is an attractive addition. The three most popular framing materials are:
Vinyl – the top choice in windows it is a popular choice for patio doors. While these doors cannot be painted, they come in a seletion of popular colors. Pella Windows and Doors offers:
350 Series – with exclusive SmoothSeamTM interior welded corner adding styling to a ruggeed frame. It comes in 11 exterior color options. With triple-pane glass, these doors are rated from 54% to 83% more energy efficient that single-pane glass.
Wood – both classic and attractive. Wooden framed doors can be painted or stained to match interior and exterior trim. Wood requires periodic maintenance but it provides excellent insulating value. Pella’s leading wood-framed door series are:
Architect Series – Traditional 850 – modern, smart lines for contemorary doors. Available in almost any size with custom grilles and color combinations. Provided with eight natural wood choices to match interior details plus black.
Lifestyle Series – ideal for energy-efficient installations, sound control and view. Natural wood frames. Available with integrated blinds and shades – manual or motorized. Dual- and triple-pane glass options.
Fiberglass – engineered with the fine grain look of real wood, fiberglass doors require little maintenance. Check out these Pella options:
Impervia series – created from Duracast®, a strong, durable window frame material. Contemporary styled and energy efficient. You can paint Impervia doors to match interior and exterior trim.
250 Series – a unique flush bolt system for venting and security complements clean lines. Between-the-glass blinds are available in 6 color choices. These doors are available in 2-, 3- and 4-panel configuration plus custom sizes.
Encompass – easy-care doors with contemporary styling. Low-maintenance and energy-efficient.
Fit Style To Your Room
The right patio doors create a wall of windows and quick access to the outdoors. Custom built-in shades are a great touch.
Patio doors designs fit your room and provide convenient access. There are two basic design types: Hinged and sliding.
Hinged doors combine standard door function with classic styling. They have one or two panels and open either in or out of the room. Two-panel doors – usually called French doors – open from the center. Combined with fixed panels on either side they provide even more natural light.
Not all hinged doors are alike, though. Within the category are three classic options:
Classic French Doors – the most popular and most recognized hinged door style. Available in every door material plus many colors and trims.
Bifold doors – multi-panel doors that fold and stack to open large spaces. Perfect for blending indoor and outdoor lifestyles. Bifold doors can move from one side to another or open two ways from the middle. Ideal to create a “wall of windows” in to an outdoor room.
Single-hinged doors – a one door panel usually combined with a sidelight window panel on one or both sides. Transom windows add additional style.
‘Sliders’ Define Common Patio Door
When someone says “patio door” the common image that comes to mind is that of a sliding door. Sliding patio doors are the most common and popular. Why? They are safe and use less space because they don’t swing in or out. There are two basic versions:
The Standard door – a stationary panel on one side and a sliding panel on the other. Movable panel slides along a fixed track. Doors can be set to move either from left or from right. Available in contemporary and French frame styles. Contemporary styling features narrow frames. French styles have wider trim. For a large installation more than one fixed panel is an option. Number 1 accessory is a sliding screen door.
Multi-slide doors – Pella Scenescape doors feature expansive panels that stack against each other or tuck out of sight in a wall pocket.
Patio Door Installation Professionals
It’s a challenge to choose the right patio door as the route from indoors to out. As you evaluate style, material and design consulting a professional is a wise investment. Each design style has pros and cons. Some will work better in your Sun Prairie home than others. Above all, correct installation can make or break the performance of a patio door. These doors are big, heavy, bulky units that require skilled handling. A high-quality door installed by skilled, trained professionals – with the right tools – preserves energy-efficiency. Patio doors add style and personality to your home. Done right they fit seamlessly into your overall floorplan. To choose a high-quality Pella patio door and schedule professional installation, call Sims Exteriors & Remodeling at 608-825-4500, or email us. We welcome an opportunity to review options and ideas for a Pella patio door installation in your Sun Prairie WI home.
https://www.sunprairieremodeling.com/patio-door-installation-add-style-performance/
0 notes
Text
Invite The Outdoors In Through A Pella Patio Door
Finely-stained wood patio doors become part of your interior finishing.
When you’ve invested time and money in a patio or deck, a Pella patio door is your portal to comfortable living. There’s a hinged or sliding door that’s just right for your Madison WI home.
Patio doors must be both functional and attractive. They add to your decorating style – both indoors and outside. There are both hinged and sliding doors to complete your connection seamlessly.
Adding the right patio door makes a room brighter, bringing in more natural light than a standard door or window combination.
Choosing A Pella Patio Door Style
Which style works best for your home? The two most popular options are a hinged door or a sliding door. Each has its advantages. In addition, there are specialty designs for special installations.
Hinged patio doors — A hinged door installation combines function with classic styling. These doors have one or two panel and most offer a choice of opening into or out of the room. Two-panel doors open from the center. They’re commonly known as French doors. Ideal for large expanses they can be combined with fixed panels to allow even more natural light into a room.
Not all hinged doors are alike. There are differing styles including:
French doors – the most popular hinged door type. Available in many colors and trims to fit many architectural styles.
Bifold doors – multi-panel doors that fold and stack to the side to open a large space. Ideal for blending indoor and outdoor lifestyles. Bifold doors can move from one side to another or open two ways from the middle. In the right place these multi-faceted doors open a “wall of windows” in to an outdoor room.
Single-hinged doors – a one door panel usually combined with a sidelight window on one or both sides. Transom windows add additional style.
Sliding patio doors — One thing makes sliding doors extremely popular: they safe space because they don’t swing in or out. There are two basic versions:
Classic doors – one stationary panel and one that slides along a fixed track. Available in contemporary and French frame styles. Contemporary features narrow frame time. French uses a wider trim. For a large wall more than one fixed panel is an option. Usually include sliding screen doors.
Multi-slide doors – Pella’s Scenescape doors feature expansive panel that stack against each other or tuck out of sight in a wall pocket.
Patio Door Styles, Materials
With a transom and side-light window a patio door transforms simple access to the outdoors into a glamorous design element.
Just like replacement windows, patio doors are available with several frame options, including:
Wood – classic and attractive. They can be painted or stained to match interior trim. Requires a little periodic maintenance. Offers excellent insulating value. Pella’s leading wood-framed doors include:
Architect Series Traditional 850 – clean, smart lines for modern doors. Available in almost any size with many grilles and color combinations. Eight natural wood choices to match fine furnishing details. Interiors prefinished in choice of stain colors or black.
Lifestyle Series – ideal for energy-efficient installations, sound control and view. Natural wood frames. Available with integrated blinds and shades – manual or motorized. Dual- and triple-pane glass options.
Fiberglass – available with the fine grain look of real wood, fiberglass doors require little maintenance. Check out the Pella Impervia series:
Made from Duracast®, a strong, durable window frame material. Contemporary styling, energy efficient. Can be painted to match interior and exterior trim.
Vinyl – a popular choice in windows and patio doors. Cannot be painted but comes in a variety of popular colors. Pella offers:
350 Series – with exclusive SmoothSeamTM interior welded corner adding styling to a robust frame. Available in 11 exterior color options. With triple-pane glass, these doors are rated from 54% to 83% more energy efficient that single-pane glass.
250 Series – have clean lines and feature a unique flush bolt system for venting and security. Between-the-glass blinds are available in 6 color choices. These doors are available in 2-, 3- and 4-panel configuration plus custom sizes.
Encompass – easy-care doors with contemporary styling. Low-maintenance and energy-efficient.
Consult Window And Patio Door Professionals
There are so many choices in patio doors today it’s a challenge to come up with just the right one for your pathway from indoors out. Before you come to a final decision on which style or material is best, consult a professional. All the popular styles have pros and cons. Not every one works well with the many architectural styles in the Madison area. More importantly, correct installation can make or break the performance of a patio door. These are large, bulky products that require skilled handling.
Patio doors add style and personality to your home. They also increase the versatility of both indoor and outdoor living spaces. A high-quality door installed by skilled, trained professionals – with the right tools – preserve energy-efficiency. Done right they fit seamlessly into your overall floorplan. When you decide to upgrade your existing door system or are adding outdoor access during a remodeling project, call Sims Exteriors and Remodeling at 608-825-4500, or email us. We welcome an opportunity to review options and ideas for a Pella patio door in your Madison WI home.
Pella Windows
No Risk Remodeling
https://madisonexteriorsandremodeling.com
0 notes
Text
Installing The Rear Sliding Door
Creating a good connection with the garden is a key goal for any self builder – the question is, do you achieve that with sliders or bifolds?
We faced that conundrum with the Build It House, and the original concept drawings showed bifolds, which concertina back to give you almost totally clear garden access when open.
The downside, of course, is that there are more panels than with sliders – so the latter gives you a better glass-to-frame ratio. In the end, that’s what swung the decision for us.
We’ve gone for the Build It Award-winning theEDGE2.0 thermally broken aluminium slider from IDSystems, on a supply-and-fit basis. It offers slim sightlines of just 20mm and good performance for weather tightness, security and energy efficiency – all at an appealing price point for such a high-spec product.
A long-established UK glazed door supplier, IDSystems is still family owned and has a knack for innovation, so was a natural fit for this part of our project.
Ordering the slider
I’d assumed we’d need a fixed frame at one end of the run, with the doors sliding on a triple track (one of which would be redundant). But David Clarke, IDSystems’ marketing manager, suggested a plant-on panel could give a better aesthetic – largely because it would allow
for a narrower twin track and a thinner external frame.
1. The IDSystems install team grind cut the last few bits of high concrete
It was an easy decision to go with the plant-on: the fact is sliding doors are kept closed most of the year, so it’s all about maximising that view through the glass. When they are open, theEdge2.0’s panels will stack flush, keeping sightlines nice and slim.
While we could have colour-matched the unit with our windows, because those are in timber rather than aluminium, the hue would never be exactly the same. So we decided on RAL 7016 anthracite grey, which looks sleek and will blend into the garden setting.
2. The DPM is taped and glued onto the door cill
The double-glazed panels have low-e toughened glass on the inner pane, and 8.8mm clear laminated glass externally to deliver on safety and security. Once we’d finalised the design, IDSystems’ contracts team got in touch with drawings and documentation to sign.
No stone is left unturned at this stage: after all, it’s not in anybody’s interests if the install team turns up on site to find that the doors don’t fit properly. Among other details, the six PDFs I received included in-depth notes on what to check to ensure the structural openings are correctly prepared.
By now, most of the work was already done – and I’d been in touch with IDSystems at key points to ensure they were happy. The ICF closers to the sides of the openings provide fixing points. At the base the track can be screwed directly into the concrete, and into timber at the head.
3. Assembling the frame took less than an hour
The few bits left to do at our end included cutting the insulating formwork back to the polystyrene closers, chipping out the corners of the opening where the concrete pour was slightly over, and getting the screed in.
With a five-week lead time between order and delivery of the doors, there was plenty of time to sort this – although the final bits of trimming happened on fitting day.
Final preparations
When IDSystems’ install team, Paul Shorter and Mark Williamson, arrived on site, the first thing we did was check out the structural opening to make sure it was as expected. Pretty quickly, we noticed a discrepancy – the screed had been poured to a depth of 55mm (rather than the intended 40mm).
4. Ensuring everything’s level and square is crucial – otherwise it just won’t run smoothly. This stage is probably the most time-consuming
It looks like Screedflo did this to marry up with the insulation and underfloor heating build-up in the WC, which makes sense. But this was the first Scott and I had heard about it! Thankfully, we had enough space at the head to raise the sliders up a little higher without compromising the look – and as we’ve not yet specified the patio make-up, we can easily accommodate this.
It does mean we need to cement fill or dry-pack beneath the bottom track. I’d imagined we would fit the track so it’s perfectly flush with the tiled finished floor level (FFL), which will sit 17mm above the screed. But Paul suggested going for a 3mm-4mm lip.
5. One of the glass panels is lifted into position. It’s then clipped into place with special beading
This is just enough to reduce the amount of debris that might get kicked into the running channel, but not so high it becomes a trip hazard (apparently anything up to 7mm is fine). What’s more, apparently if you go completely flush, the tile grout lines are much more likely to crack.
The next big question was how deep the setback should be (ie how far back the door should sit in the external wall). A twin track is much thicker than a standard window frame – so it’s never going to match up completely – while the two outermost panels are at different points within the frame depth (in fact, the plant-on is slightly proud).
6. Silicone sealant is run where needed, before the whole unit is wiped down using a special cleaning solution
It’s the same with any slider, of course, but accentuated where we have timber cladding on one side and render on the other. We agreed that the best visual effect would be achieved by lining up the plant-on so that the full thickness of the larch cladding is on show.
Installing the doors
With the details nailed down, IDSystems’ fitters cracked on with the install. Paul and Mark worked as a team, one putting together the frame segments, the other prepped the bottom of the opening with spacers and clearing any last remaining areas of high concrete.
The damp proof membrane (DPM) is incorporated into the system – taped and glued to the cill – rather than being laid into the base of the opening. Once the full 4,208mm (H) x 2,488mm (H) aluminium frame was assembled, the guys lifted it in and got to work aligning it. Everything needs to be pretty much perfectly square, within a tolerance of maybe a millimetre or two, to ensure the running mechanisms operate smoothly.
Then there was the issue of getting the setback perfectly right to show the doors and the cladding (not yet fitted alongside the door) in their best light – which had Paul nervously quadruple-checking dimensions before the screws went in. I’m delighted to say he got it spot on!
The glass panels on a slider like this weigh in at over 100kg each, so they’re added on site after the frame is squared, levelled and fixed. The team fits the empty panels first to check the operation and locking systems, before inserting the glass. Interestingly, the doors actually slide at their smoothest when they’re fully assembled and heavier.
The final piece of the puzzle was to clip in the beading and re-test the lock positions (which Paul did by attaching strips of masking tape to check the alignment of the multi-point). A few minor adjustments later, and our glazed slider was fully installed – all in less than a day.
Handover
IDSystems’ literature asks for the owner to be present for a handover – and I have to say it was a useful exercise.
Paul went through the long-term maintenance instructions and gave clear guidance on how to
care for the sliders over the coming days and weeks on site. Your first thought is to cover the doors, for instance, but you need to give them 48 hours for the seals to fully dry before doing so.
They shouldn’t be operated for at least 24 hours either (cue all keys being taken off site) and, once you do open them, it’s a good idea to protect the track to avoid construction debris getting in there and potentially damaging the mechanisms.
There’s a bit of work for us to do to finish it off. For instance, we need to fill in a small bit of screed, which we were expecting – we deliberately left it a little short so that it wouldn’t get in the way of the install. When we do that, we’ll need to ensure we wrap IDSystems’ DPM up the inside of the frame.
Other first fix joinery
There’s plenty more going on at the Build It House site to keep things ticking over at this stage of the project.
Here’s a quick look at some of the carpentry jobs that, while small, can add up to a sizeable chunk of time:
Door linings
Decisions abound as you get into the first fix phase of your project – and one that will have a big impact on the finished look is the internal doors, which will be supplied by JB Kind. We initially planned to use pre-assembled doorsets, but the lead times were longer than we’d hoped and there are less size options than standard doors.
Either way, we still needed to install the liners. These sit slightly proud of the face of the studs, leaving enough space so that the boards and plaster skim will give a flush finish. We’ll look at our internal door choices in more depth next month.
Basement stairs
We’re holding off fitting our feature staircases for as long as possible, with the aim of protecting them against the dirt and grime that’s inevitable on a building site, But there’s still work to do at first fix stage. Kloepping TSS, our stair provider, was recently on site to install the aluminium profiles to give a fixing point for our basement flight (this image shows Meinholf Kloepping tapping in for the fixings).
We need to get this done now, as it will be covered with plasterboard on the inside face. Meinholf’s visit to site revealed some of the stud walls in the basement needed to move slightly to allow enough space at the bottom of the flight to meet Building Regulations. Drewett & Hunt got this sorted within a couple of hours.
Pocket door systems
This style of door can maximise floorspace, as you don’t need to account for leafs swinging into rooms or corridors. We’re using pocket doors in two key locations: the opening between the hallway and snug; and from the master bedroom into its adjoining rooms (a walk-in wardrobe and an ensuite).
Due to the open-plan nature of the ground floor, we need FD30 fire-rated doors at the snug. We could only find one specialist, Eclisse, that currently offers an FD30 pocket mechanism; happily, they’ve been very proactive and came on site to oversee the installation.
Window boards
We’ve opted for pre-primed MDF window boards for most of the house, with a bullnose (gently rounded) front edge that will soften the contemporary edges of much of our decor. Affordable, widely-available and great for painting, they’re a de facto choice for many self builders.
They need to be installed prior to plastering to ensure the best finish. They’re simply cut to shape, packed with spacers to get a level finish, foamed to guarantee airtightness and nail-gunned into position.
The post Installing The Rear Sliding Door appeared first on Build It.
Article reference Installing The Rear Sliding Door
0 notes
Text
Lift And Slide Doors Toronto
Toronto Windows And Doors offer you to update your home look
The most common item that can be seen while looking at your house from the outside is your Toronto Windows And Doors making it a key part of the house. Of course, the door is the main entrance to your house as well as the entrance for other important parts of the house like your bedroom, comfort room and many more. While the windows are where proper ventilation of your house is determined plus, the view you can see from the inside of your house.
Pella Windows Toronto and doors are known to provide energy saving solutions to those obscene power bills that manage to make your heart skip a beat every time. Providing a wide array of casements, awnings, double hung windows, single-hung windows, sliding windows, bays, special shapes, and other specialty and if you're looking to buy doors you can choose from hinged patio doors, sliding patio doors, fiber glass, steel entry doors, wood entry doors and storm doors. They are known to be very energy efficient, saving you hundreds of dollars every year in power bills.

When you compare fiberglass window frames directly with wood window frames, there are also some obvious benefits to using fiberglass. One of the problems that may happen with windows that are manufactured from wood is the fact that the frame could become damaged as it ages. This occurs when the wood rots, cracks or warps, destroying the seal which keeps the air from transferring from the outside to the inside. With Fiberglass Windows Toronto, there is no problem with rot or cracking. As long as you have the window in the opening, it will continue to keep the outside air on the outside.
Home designs continually evolve, so if you want a more modern design to your house but your doors and windows show an older style. It is advisable that you already change them. As windows and doors have a great impact to the overall look of your house. When your Windows And Doors Toronto wear down due to long period of use, they expose a lot of problems for your house. It can be ventilation issues, insect infestation problems and more. So, listed below are some of the tips and indications you must know to determine if it's already time to replace your windows and doors.
Having beautifully constructed Windows And Doors in good condition not only improve the appearance of your house, it also provides safety, which is every one of us want for our families. With many manufacturing companies to choose from in online, for sure you'll find one that will fit in your budget. It is also important in thinking about the air flow in your home. Windows and doors let the air circulate through your home. That is one thing I really like about our homes design. We have two door walls, one in the kitchen and one in the living room.
Front Entry Doors Toronto is the gateway to your home. It implies that they should be attractive to look at and cast a favorable impression on all those who visit your home. They are less expensive than the solid wood doors and also not prone to scratches and dents. If security for your family is your primary concern, then you should get a steel front entry door. They are still cheaper than the wood and fiberglass doors. These days, you get steel doors which are laminated with wood veneer to give them a good feel.
Bi-Folding Doors Toronto eliminate the problem of supporting a large overhead door in a commercial garage or airplane hangar with a low threshold options that offer unrestricted floor space. These doors can be hung in a series, making them ideal as room dividers. The same tracking used for sliding door systems can also be incorporated into bi-fold doors. The design of a bi-fold door allows the panels to fold on them without changing the orientation of the suspended casters or rollers.
With the advancement of technology doors are produced to be more energy efficient and attractive. Thermally broken aluminum Bifolding Doors Toronto are now designed to allow for maximal airflow through an opening. This Bi-folding mechanism is constructed using a chassis in which the movable parts strategically positioned so that the elements can be folded both left and right. Because the tracks and casters receive some unusual stresses from the opening and closing action, bigger and heavier bi-fold doors are usually equipped with pivot floor tracks to prevent the panels from swinging and to add structural stability.
The Lift And Slide Doors Toronto system was invented to fit large openings for glass. These systems are manufactured for sliding doors to help meet the specific needs of homeowners and are manufactured in clad or wood frames with various colors to choose from. The system was designed to keep water and air out of the space while proving sturdy for fitting glass.
Windows and doors have to be placed correctly for your home design to flow naturally. It is important to take their placement into consideration in each room. Think about how the furniture will be placed before you establish where the entry door will be. The same thing should be taken into consideration with Windows And Doors Mississauga with the size and shape. I always have disliked the windows in our bedroom because they are placed in such a way that our bed has to stay on one wall. If we move the bed anywhere else it would be placed underneath a window and that does not work for our family.
A well established the Best Windows And Doors Company Toronto has good standing and relationships developed with financial institutions. Such a business should be able to offer you install payments on your window purchase. Make sure their financing is done through a legitimate source. A lot of companies will guarantee you 99.9% acceptance into their finance program, and there usually is a good reason for it. The money you spent towards the interest rate would have likely been enough to purchase a new roof, maybe even manage a reasonably sized pool.
Visit To The Website for getting more information related to Toronto Windows And Doors.
Entry Doors Toronto
Our Website: http://gemwindows.comYou may wonder why you should bother investing time and money into replacing your home's Windows And Doors Toronto. There are a few key benefits. These include: a well-maintained home environment in both humidity and temperature; lower gas/electricity bills thanks to better and longer lasting humidity and temperature regulation; and overall decreased energy usage, which is good for the environment.
Tips For Improving The Security Of Your Windows And Doors Toronto
Our Website: http://gemwindows.com
You may wonder why you should bother investing time and money into replacing your home's Windows And Doors Toronto. There are a few key benefits. These include: a well-maintained home environment in both humidity and temperature; lower gas/electricity bills thanks to better and longer lasting humidity and temperature regulation; and overall decreased energy usage, which is good for the environment.
Entry Doors Toronto

Tips for Choosing Decorative Fencing and Entry Doors Toronto for Home
Pella Windows Toronto offers a variety of innovative products, like window shades, blinds and decorative panels that snap in between two panes of glass, along with a “divided lite” option that uses spacers between the glass to create realistic shadows. Pella has gone to the next level using their already top of the line aluminum clad Architect series and giving it a Contemporary look. This new window is taking the market by storm, providing a great alternative to fiberglass and aluminum and keeping with the modern look. French Doors Toronto both swing in or out into your space. Choose from decorative glass, glass with grills or mini blinds to customize it to your liking. Security features like multipoint locking system with upgraded hardware. French doors are ideal for homeowners who wish to bring a touch of class and beauty into their homes. However, some homeowners remain wary about installing French doors despite their aesthetic appeal, due to the fear that these may not provide them with the level of security that they require.
Blend your Pella Windows Toronto with your home's architecture
French Doors Toronto both swing in or out into your space. Choose from decorative glass, glass with grills or mini blinds to customize it to your liking. Security features like multipoint locking system with upgraded hardware. French doors are ideal for homeowners who wish to bring a touch of class and beauty into their homes. However, some homeowners remain wary about installing French doors despite their aesthetic appeal, due to the fear that these may not provide them with the level of security that they require.
Contact Us:
Address: 1590 The Queensway, Toronto, ON M8Z 1V1
Phone:-
416.533.4331
Opening Hours:-
Monday 9:00 am - 6:00 pm
Tuesday 9:00 am - 6:00 pm
Wednesday 9:00 am - 6:00 pm
Thursday 9:00 am - 6:00 pm
Friday 9:00 am - 6:00 pm
Saturday 9:30 am - 4:00 pm
Social Links:-
https://twitter.com/gemwindowsON
https://www.facebook.com/GEM-Windows-Doors-Toronto-772649936247731/
https://www.linkedin.com/in/gem-windows
http://linkedin.com/company/gem-windows-doors-toronto
https://plus.google.com/110596117604707071754
https://www.youtube.com/channel/UCl9UHI4Cnhf2wwcdlbG7dkw
https://www.pinterest.com/gemwindowstoronto/
Other Links:-
https://goo.gl/maps/BHmEj9Xns9q
https://www.bing.com/maps?ss=ypid.YN1239x261854124
https://www.yelp.ca/biz/gem-aluminum-mfg-company-toronto
http://www.tuugo.me/Companies/gem-windows-doors-toronto/0080005695455
http://www.igotbiz.com/gemwindows
http://www.lookuppage.com/users/gemwindows/
http://www.2findlocal.com/b/7484835/gem-aluminum-etobicoke
0 notes
Text
Residential Safety Glass Installation & Repair Services of Las Vegas, Nevada
New Post has been published on http://acuttingedgeglass.com/residential-safety-glass-installation-repair-services-las-vegas-nevada/
Residential Safety Glass Installation & Repair Services of Las Vegas, Nevada
What is safety glass? Is it really that much different than normal glass? Am I required to use safety glass in my commercial business?
Below we’ll cover important topics that will help you to understand when, where and why you would use tempered safety glass in a residential application. If you would like to schedule a consultation with the pro’s here at A Cutting Edge Glass & Mirror, give us a call now – (702) 643-9785
The simple fact is that accidents do happen, especially when glass is involved. When accidents occur with glass, the consequences can be significantly more dangerous. Standard glass (non-safety glass) has the tendency to break up into large and dangerous shards. These shards can pose a high risk to anyone standing nearby. Preventative measures can be taken in both residential and commercial properties in the form of tempered glass installations.
Tempered Glass Products for Residential Doors
Tempered glass is made by heating it to high temperatures, then rapidly cooling it. The result, when broken, the glass shatters into very small chunks, rather than large sharp shards. This greatly minimizes the risk to any people standing by or around the break. Per the International Residential Code, all glass pane’s in fixed, swinging, operable, sliding and bifold doors must utilize safety glass. Also, any glass that’s located in a 24” arc adjacent to a door must also use tempered safety glass. If the bottom edge of the glass is less than 60 inches above the walking surface. The only exception to the International Residential Code is when you are installing either decorative glass or any glass opening that is too small to allow a 3-inch ball to pass through. The IRC (International Residential Code) rules apply to all residential properties in America, San Francisco law requires all glass that is located 40 inches within an exterior or interior dwelling door to be of safety glass or burglar resistant.
Tempered Glass Panes for Residential Windows
International Residential Code states that any fixed or operable must include safety glass (tempered glass) if they measure larger than 9 feet square, the bottom edge is less than 18 inches above the floor, the top edge is more than 36 inches above the floor, and there is a walking surface within 36 inches of the glass. Tempered Safety Glass is not required unless all four of these conditions are met.
Tempered Safety Glass Stairs
The IRC states that stair rails must always be made of tempered safety glass, along with all other structural baluster panels and nonstructural infill panels. They also state that all other glass adjacent to the stairs, ramps and landings have safety glass installed if the glass is located within 36 inches of the walking surface of the stairs, if the glass installation is less than 60 inches above any type of walkway. Last, but not least, all the glazing applications on surfaces adjacent to the stairs must also be made of tempered safety glass when the surface exists within 60 inches from the bottom tread, and the glass is less than 60 inches above the nose of the bottom tread.
Tempered Safety Glass in High Risk Wet Areas
When areas within a residential home tend to have higher risk due to water, which means any glass located in bathrooms, kitchens, near saunas or hot tubs must be of the tempered safety glass type. Tempered Safety Glass must be used when the bottom edge is less than 60 inches above a standing or walking surface, such as the shower floor. In outdoor areas around a hot tub, all glazing must be constructed from safety glass if the bottom of the glass is less than 60 inches above the walkway and within 60 inches of the edge of the water, per the IRC.
Tempered Glass or Safety Glass is designed to break in a much safer manner compared to standard glass. There are major differences between safety glass and standard glass when it comes to the safety around your home. Per the International Residential Code, you are required to use safety glass in certain areas of your home, as outlined above.
Most places are simply common sense, where there is risk, there needs to be tempered safety glass. When a person risks tripping, and falling into the glass, there needs to be safety glass. If you follow the International Residential Code when building your home, you’ll build a much safer home free from significant threats caused by accidental breaks.
Gorgeous house with patio door leading to a gorgeous backyard – A Cutting Edge Glass and Mirror of Las Vegas, NV
INTERNATIONAL BUILDING CODE – CHAPTER 24 GLASS AND GLAZING SECTION 2406.3, ITEM 10 2006 Edition
2406.3 Hazardous locations. The following shall be considered specific hazardous locations requiring safety glazing materials:
Glazing in swinging doors except jalousies (see Section 2406.3.1).
Glazing in fixed and sliding panels of sliding door assemblies and panels in sliding and bifold closet door assemblies.
Glazing in storm doors.
Glazing in unframed swinging doors.
Glazing in doors and enclosures for hot tubs, whirlpools, saunas, steam rooms, bathtubs and showers. Glazing in any portion of a building wall enclosing these compartments where the bottom exposed edge of the glazing is less than 60 inches (1524 mm) above a standing surface.
Glazing in an individual fixed or operable panel adjacent to a door where the nearest exposed edge of the glazing is within a 24-inch (610 mm) arc of either vertical edge of the door in a closed position and where the bottom exposed edge of the glazing is less than 60 inches (1524 mm) above the walking surface.
Exceptions:
Panels where there is an intervening wall or other permanent barrier between the door and glazing.
Where access through the door is to a closet or storage area 3 feet (914 mm) or less in depth. Glazing in this application shall comply with Section 2406.3, Item 7.
Glazing in walls perpendicular to the plane of the door in a closed position, other than the wall towards which the door swings when opened, in one- and two-family dwellings or within dwelling units in Group R-2.
Glazing in an individual fixed or operable panel, other than in those locations described in preceding Items 5 and 6, which meets all of the following conditions:
Exposed area of an individual pane greater than 9 square feet (0.84 m2);
Exposed bottom edge less than 18 inches (457 mm) above the floor;
Exposed top edge greater than 36 inches (914 mm) above the floor; and
One or more walking surface(s) within 36 inches (914 mm) horizontally of the plane of the glazing.
Exception: Safety glazing for Item 7 is not required for the following installations:
A protective bar 1 1/2 inches (38 mm) or more in height, capable of withstanding a horizontal load of 50 pounds plf (730 N/m) without contacting the glass, is installed on the accessible sides of the glazing 34 inches to 38 inches (864 mm to 965 mm) above the floor.
The outboard pane in insulating glass units or multiple glazing where the bottom exposed edge of the glass is 25 feet (7620 mm) or more above any grade, roof, walking surface or other horizontal or sloped (within 45 degrees of horizontal) (0.78 rad) surface adjacent to the glass exterior.
Glazing in guards and railings, including structural baluster panels and nonstructural in-fill panels, regardless of area or height above a walking surface.
Glazing in walls and fences enclosing indoor and outdoor swimming pools, hot tubs and spas where all of the following conditions are present:
The bottom edge of the glazing on the pool or spa side is less than 60 inches (1524 mm) above a walking surface on the pool or spa side of the glazing; and
The glazing is within 60 inches (1524 mm) horizontally of the water’s edge of a swimming pool or spa.
Glazing adjacent to stairways, landings and ramps within 36 inches (914 mm) horizontally of a walking surface; when the exposed surface of the glass is less than 60 inches (1524 mm) above the plane of the adjacent walking surface.
Glazing adjacent to stairways within 60 inches (1524 mm) horizontally of the bottom tread of a stairway in any direction when the exposed surface of the glass is less than 60 inches (1524 mm) above the nose of the tread.
The side of a stairway, landing or ramp which has a guardrail or handrail, including balusters or in-fill panels, complying with the provisions of Sections 1013 and 1607.7; and
The plane of the glass is greater than 18 inches (457 mm) from the railing.
REFERENCED SECTION:
1002.1 Definitions. The following words and terms shall, for the purposes of this chapter and as used elsewhere in this code, have the meanings shown herein.
STAIR. A change in elevation, consisting of one or more risers.
STAIRWAY. One or more flights of stairs, either exterior or interior, with the necessary landings and platforms connecting them, to form a continuous and uninterrupted passage from one level to another.
Q: Is a change of elevation consisting of a single riser subject to the provisions regarding stairways in Section 2406.3, Item 10 of the International Building Code?
A: No. A change of elevation consisting of a single riser does not meet the definition of stairway, i.e. one or more flight of stairs with the necessary landings connecting them. Although the single riser is not subject to the provisions of Section 2406.3, Item 10, it could be considered a hazardous location if it met all the provisions of Item 7.
Download Glass and Glazing International Code PDF
#A Cutting Edge Glass & Mirror#Anthem#Boulder City#Glass & Glazing International Code#Glazing Building Code#Green Valley#Henderson#Las Vegas#Nevada#North Las Vegas#Residential Glass#Safety Glass Pane#Safety Glass Recommendations#Spring Valley#Summerlin#Tempered Glass#Tempered Safety Glass
0 notes