#ArchiteXt 70
Photo









465. Mayumi Miyawaki /// Hayasaki Box (Blue Box) /// Kaminoge, Setagaya, Tokyo, Japan /// 1971
OfHouses presents “ArchiteXt - 7 Houses from the 70′s, Part IX”.
(Photos: © Shinkenchiku-sha, wakiiii.)
#ArchiteXt 70#Mayumi Miyawaki#Hayasaki Box#Blue Box#Kaminoge#japan#70s#OfHouses#oldforgottenhouses#www.ofhouses.com#the collection of houses
913 notes
·
View notes
Photo

ofhouses
470. Mayumi Miyawaki /// Fukumura Box (White Triangle) /// Nasu, Tochigi, Japan /// 1974-75
OfHouses presents “ArchiteXt - 7 Houses from the 70′s, Part IX”.
(Photos: © Shinkenchiku-sha, wakiiii.)
0 notes
Photo

Akatsuka House (”Osaka Exploration Base”) /// Kusaka-cho, Higashi-Osaka, Japan /// 1969-1970
OfHouses presents “ArchiteXt - 7 Houses from the 70′s, Part IX”.
(Photos: © Azuma Architect & Associates.)
0 notes
Photo
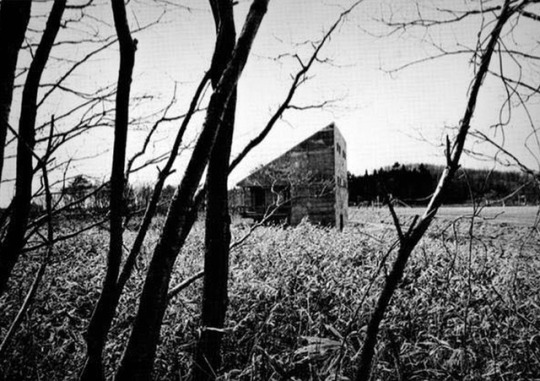
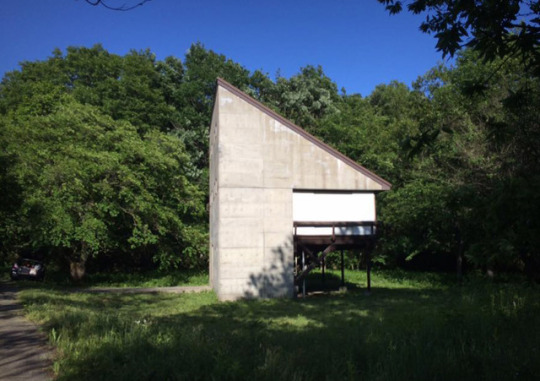
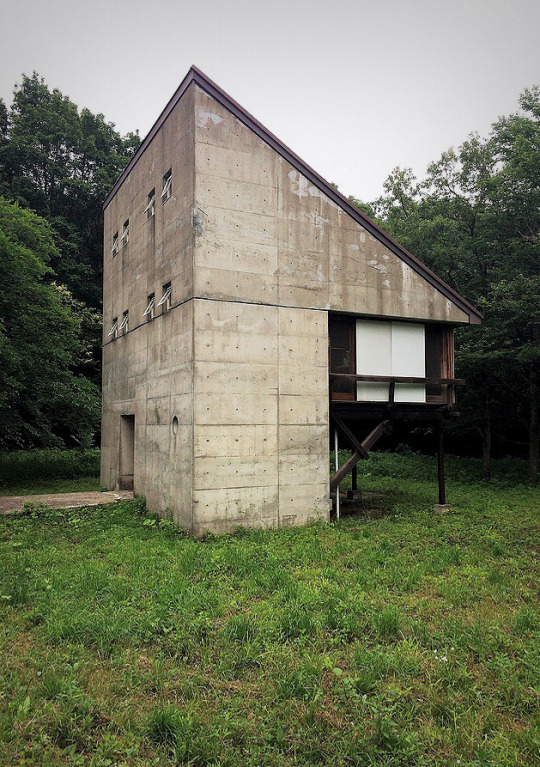

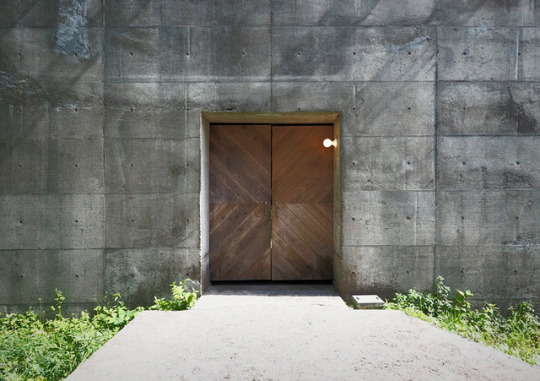
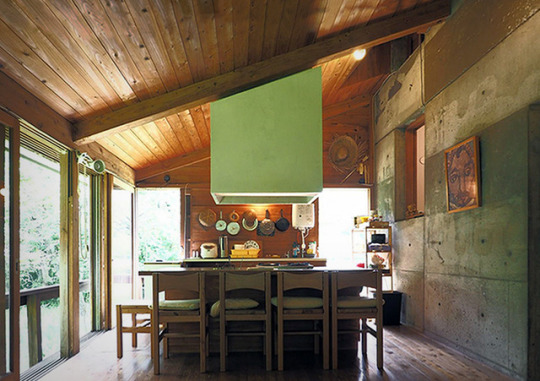
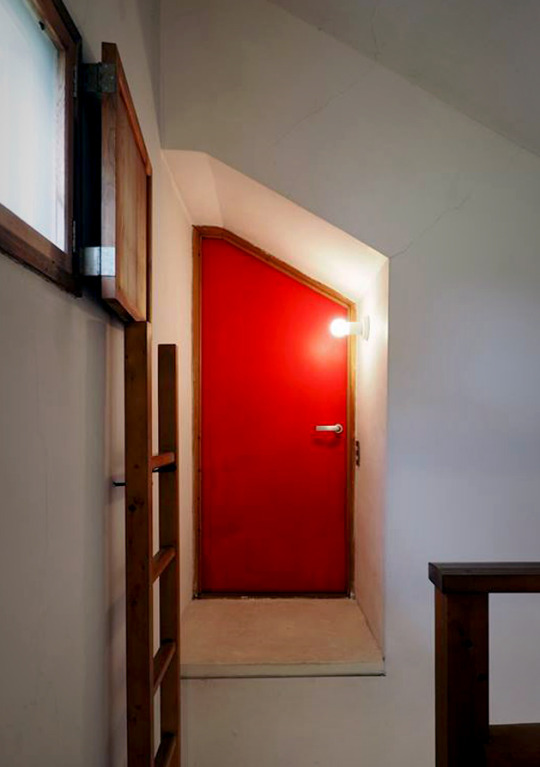

470. Mayumi Miyawaki /// Fukumura Box (White Triangle) /// Nasu, Tochigi, Japan /// 1974-75
OfHouses presents “ArchiteXt - 7 Houses from the 70′s, Part IX”.
(Photos: © Shinkenchiku-sha, wakiiii.)
#ArchiteXt 70#Mayumi Miyawaki#Fukumura Box#White Triangle#japan#70s#OfHouses#oldforgottenhouses#www.ofhouses.com#the collection of houses
680 notes
·
View notes
Photo
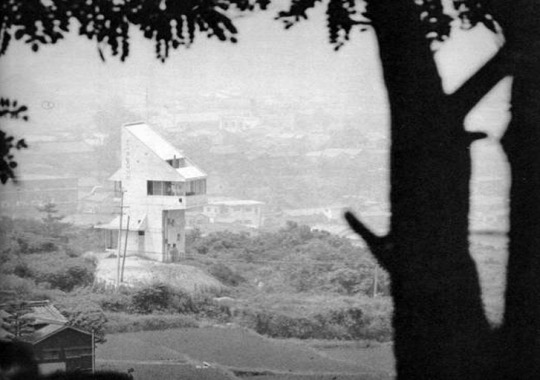
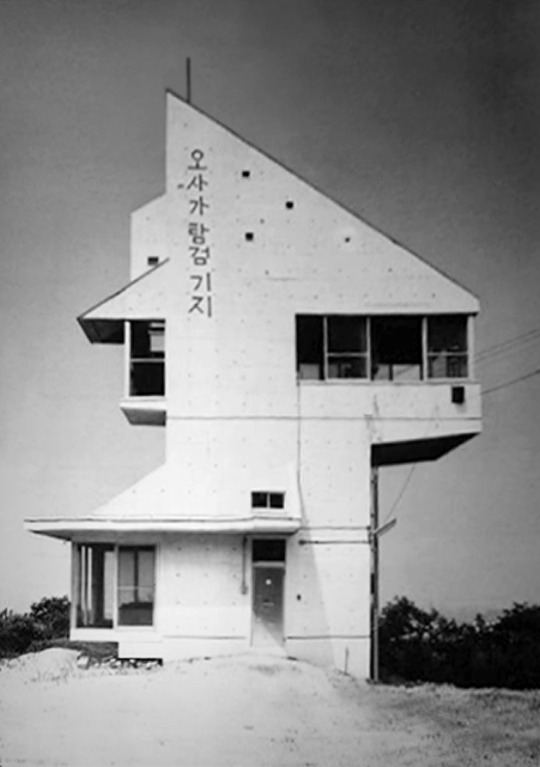

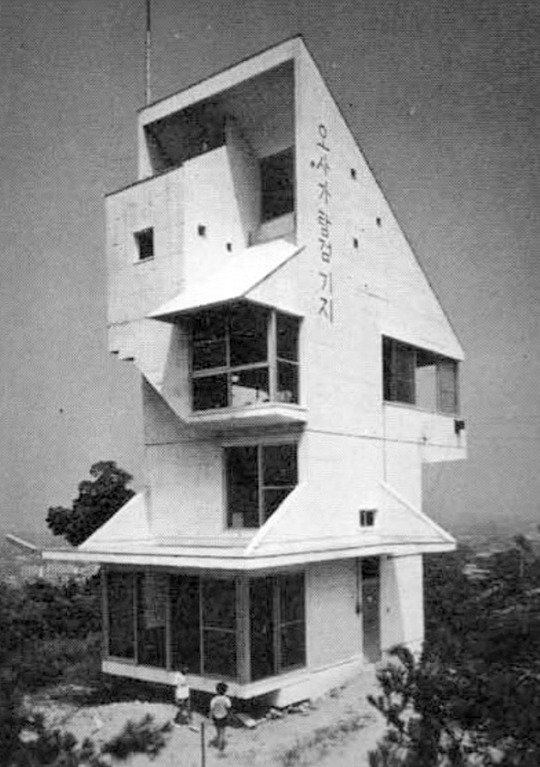
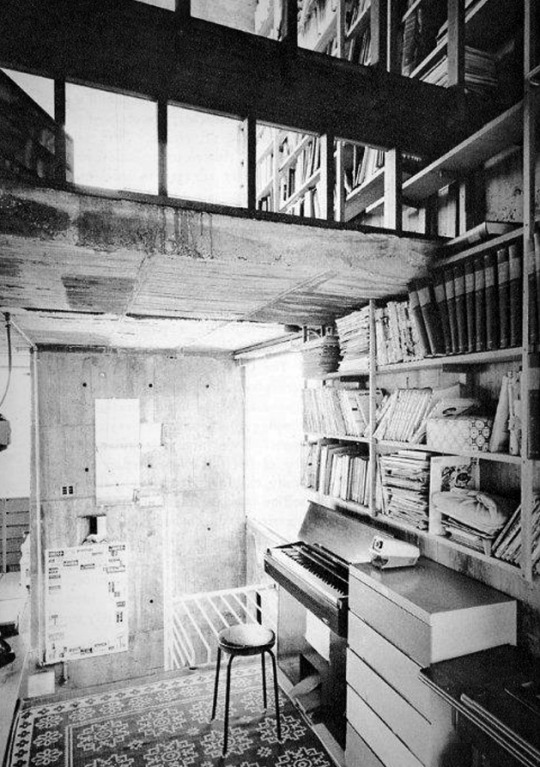
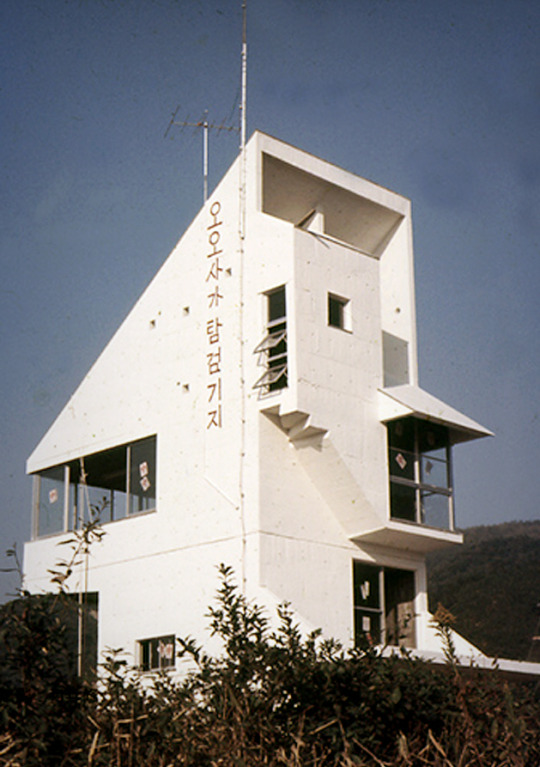
464. Takamitsu Azuma /// Akatsuka House (”Osaka Exploration Base”) /// Kusaka-cho, Higashi-Osaka, Japan /// 1969-1970
OfHouses presents “ArchiteXt - 7 Houses from the 70′s, Part IX”.
(Photos: © Azuma Architect & Associates.)
#architext 70#Takamitsu Azuma#akatsuka#japan#70s#OfHouses#oldforgottenhouses#www.ofhouses.com#the collection of houses
1K notes
·
View notes
Photo
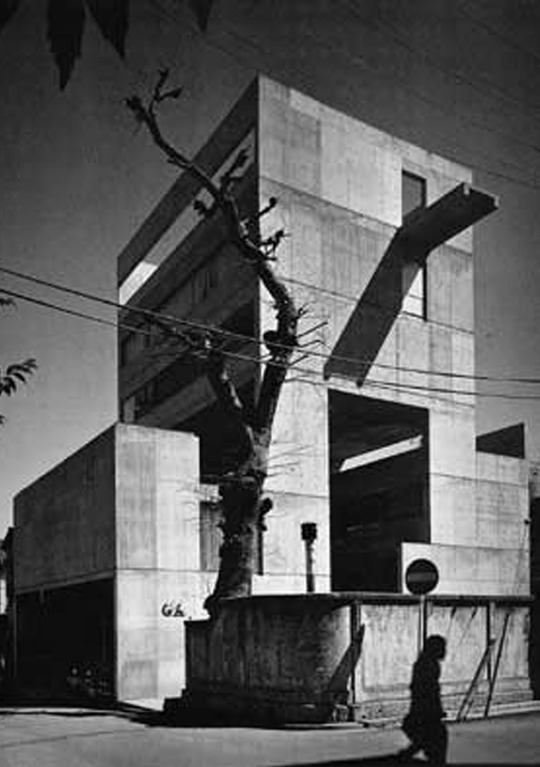
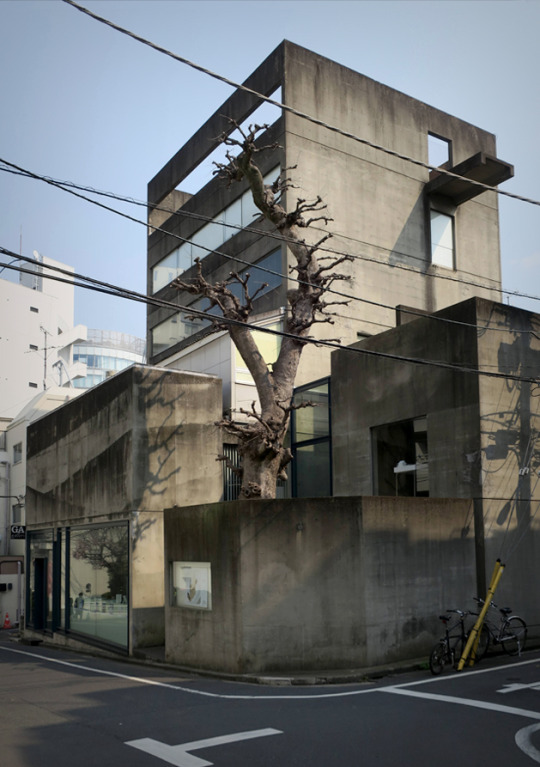
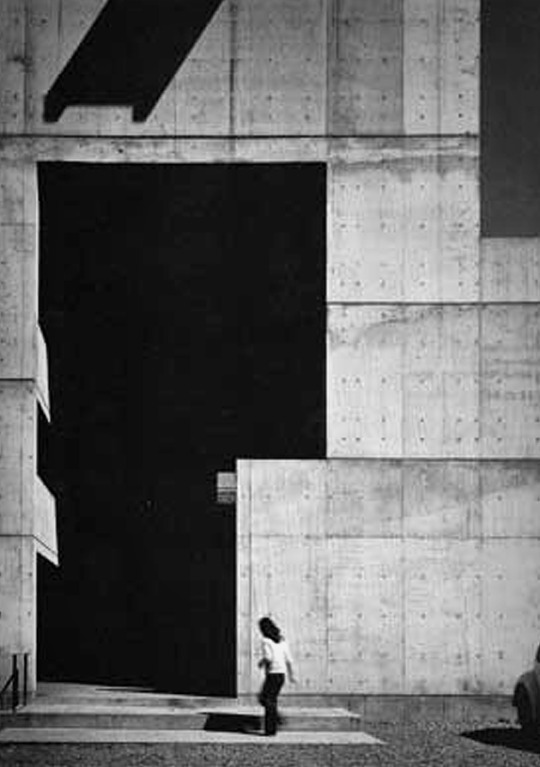
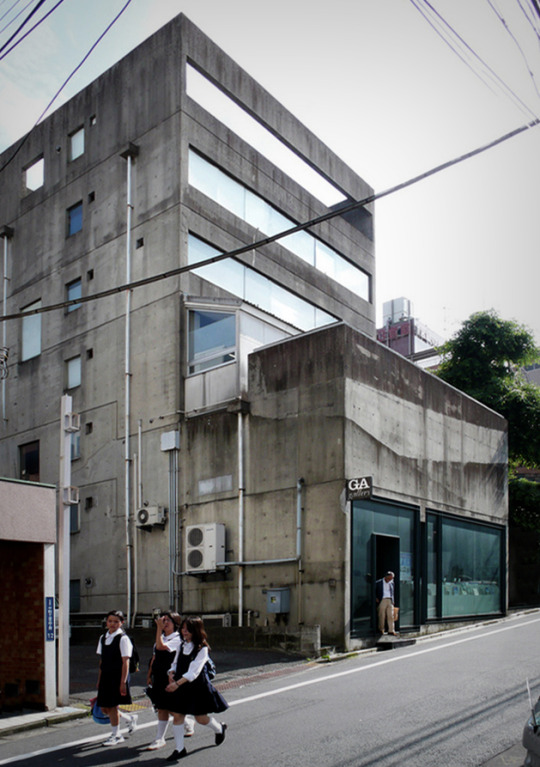
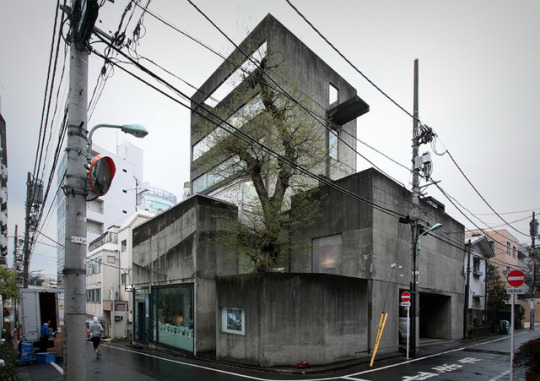
469. Makoto Suzuki & Yukio Futagawa /// Atelier+House “FUB” /// Sendagaya, Shibuya-ku, Tokyo, Japan /// 1972-74
OfHouses presents “ArchiteXt - 7 Houses from the 70′s, Part IX”.
(Photos: © Makoto Suzuki + AMS Architects, Yukio Futagawa, Carlo Fumarola Naoya Fujii.)
#ArchiteXt 70#Makoto Suzuki#Yukio Futagawa#FUB#japan#70s#OfHouses#oldforgottenhouses#www.ofhouses.com#the collection of houses
190 notes
·
View notes
Photo






467. Takefumi Aida /// House Like a Dice /// Okawa, Higashiizu-cho, Kamo-gun, Shizuoka, Japan /// 1973
OfHouses presents “ArchiteXt - 7 Houses from the 70′s, Part IX”.
(Photos: © Shinkenchiku-sha, Aida-Doi Architects.)
#ArchiteXt 70#takefumi aida#House Like a Die#Okawa#japan#70s#OfHouses#oldforgottenhouses#www.ofhouses.com#the collection of houses
145 notes
·
View notes
Photo




466. Takefumi Aida /// Nirvana House /// Katase, Fujisawa city, Kanagawa, Japan /// 1972
OfHouses presents “ArchiteXt - 7 Houses from the 70′s, Part IX”.
(Photos: © Aida-Doi Architects.)
#ArchiteXt 70#takefumi aida#Nirvana#japan#70s#OfHouses#oldforgottenhouses#www.ofhouses.com#the collection of houses
134 notes
·
View notes
Photo








468. Minoru Takeyama /// “ROW1” Joint House (Iwakura House) /// Tomakomai-shi, Sanko-cho, Hokkaido, Japan /// 1971-73
OfHouses presents “ArchiteXt - 7 Houses from the 70′s, Part IX”.
(Photos: © Minoru Takeyama architect & U/A.)
#ArchiteXt 70#Minoru Takeyama#ROW1#Iwakura#Tomakomai#japan#70s#OfHouses#oldforgottenhouses#www.ofhouses.com#the collection of houses
86 notes
·
View notes
Photo

Dear friends, for the next three weeks OfHouses will publish seven extraordinary houses built between 1970-1975 by the members of the Japanese anti-Metabolist group ArchiteXt.
ArchiteXt is both the name for a Japanese avant-garde magazine and for the group of five architects who published it: Takefumi Aida, Takamitsu Azuma, Mayumi Miyawaki, Makoto Suzuki and Minoru Takeyama. The magazine ran five issues from 1970 to 1972; each was designed as a series of five posters (one for each member of the group), folded and put in a specially designed envelope for mailing.
The capitalized letter “X” in ArchiteXt signals a dual meaning: denying the conventional notion of an architect, as the “X” emphatically crosses out the “c” in “architect”, and literally denoting architecture as text, or rather, as language. In so doing, ArchiteXt responded to, as well as fostered, a new paradigm of architecture and urbanism. This paradigm, as opposed to the previous Metabolist architecture, was much more willing to accept the given reality of the existing Japanese city. Taking this reality as a point of departure, ArchiteXt favored “small scale interventions” rather than overall or radical replacement of the whole system.
Takeyama outlined the “common” philosophy of ArchiteXt as “discontinuous continuity”, referring undoubtedly to pluralism as a basic stance of the members.These designers were the first to introduce into contemporary Japanese architecture such notions as “pop architecture”, “vanishing architecture”, “polyphony in architecture”, and what Aida called “the architecture of silence”. Thus, their buildings, with practically no exception, were unique dashes in the urban environment; their intended meanings and conveyed messages differed significantly from architect to architect, making ArchiteXt a representative sample of the whole New Wave of Japanese architecture that unfolded through the 1970s.
In contrast to most avant-garde architectural groups, the members of ArchiteXt did not share a consistent philosophy; instead, they emphasized individuality and advocated pluralism. The only collective work of the group is the publication of the magazine itself.
This is the ninth and the next to last episode of an extensive series that we are featuring throughout this year, titled “7 Houses from the 70′s”.
(Cover: Takefumi Aida /// Annihilation House /// Yokohama, Kanagawa, Japan /// 1972. Photo: © Aida-Doi Architects. Source: Lisa L. Hsieh, “ArchiteXt: The Readable, Playable and Edible Architecture of Japanese New Wave”, NJ: Princeton University, 2013.)
45 notes
·
View notes