#AutoCAD CAD
Explore tagged Tumblr posts
Text
autocad pascal curious

#u can tell i am loving this#the sims 2#ts2#pascal curious#strangetown#ts2 premades#autocad#cad drawing#weas
42 notes
·
View notes
Text



#they've got that .DWG in them#she's got that .DWG in her#he's got that .DWG in him#font: monaspace krypton#engineering humor#CAD#AutoCAD#AutoDesk Revit#AutoDesk#Revit#foldmorepaper#wordart#program: xara 3d maker#xara3dmaker#gif#transparent#word art#text gif#engineering#mechanical engineering#MEP#architectural engineering#civil engineering#engineer#DWG#drafting
15 notes
·
View notes
Text
Understanding the Pivotal Difference Between BIM vs. CAD

This is the core BIM and CAD comparison, making 3D BIM modeling technology powerful. In fact, the use of CAD continues for detailed, technical, and mechanical drawings as blueprints. This shift from AutoCAD to BIM services has quickly gained attention due to the plethora of perks and exponential capabilities of building information modeling. As significant as the technologies are, it is advised to outsource BIM services to renowned BIM experts. UniquesCADD is an award-winning outsourcing BIM company with extensive years of experience and a talented team.
#cad drafting services#bim architectural services#3d bim services#cad service provider#bim modeling services#autocad to bim services#mechanical cad drafting#3d bim modeling#3d modeling services#outsourcing bim company
2 notes
·
View notes
Text
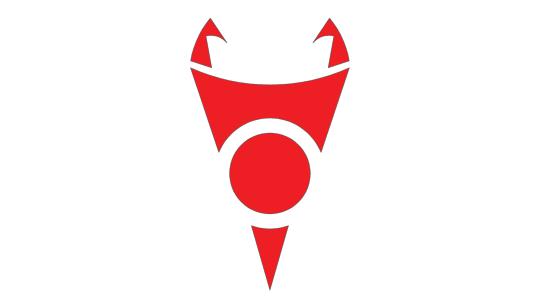
If anyone wants a really high quality Irken armada logo here you go
31 notes
·
View notes
Text
dude i swear no doctor who fandom "thing" annoys me more than the whole "five was like the exasperated dad to tegan/nyssa/adric" jokes. it's such a widespread meme and it goes diametrically opposed to my reading of how five actually is in his stories with his companions. how dare people have fun in ways that don't fit my narrative interpretations honestly.
#he's not even adric's ''''dad''' he's like a really negligent older brother who thinks ignoring him will Toughen Him Up and also is Impatien#taking a break from my autocad hell to complain about silly stuff sdlkfjsd#treating myself#classic who#honestly i feel a lot of people who make these memes have not seen these stories and/or didnt really Chew on the characters#nyssa was young she but she was also quite mature#and to me the doctor is more like a Senpai to her not a freaking dad lol#dont get me started on tegan/five/turlough which is a lot more rat pack movie / 20-somethings-flat energy#slkdjs if i had to do a new who analogue#it's like when people who try to praise thirteen and are like ''she was the nicest of doctors :)''#bro she really wasnt#are you on crack#at least the other side of complaints like 'she was a facist reactionary mf' are a bit ott#but they're closer to reality than these 'compliments'#sdlfkjdslk anyway#back to cad hell#i have the delivery date for this project on the 25th so hopefully after that i'll get to finish my rewatch#and watch the specials...#and the other special...#(cries)
8 notes
·
View notes
Text


My job involves using CAD files, so of course I had to make these. At first I didn't know what my coworkers would think, but they've been using them for tests and demos. I feel giddy whenever I see that.
2 notes
·
View notes
Text
Ultimate Collection of Architecture CAD Blocks & 3D Models - Free DWG Download
Check out the "Ultimate Collection of Architecture CAD Blocks & 3D Models" available for free DWG download! Perfect for architects, designers, and students, this collection includes everything from furniture and fixtures to building elements and landscaping. Download now to elevate your projects!
www.cadbull.com
2 notes
·
View notes
Text
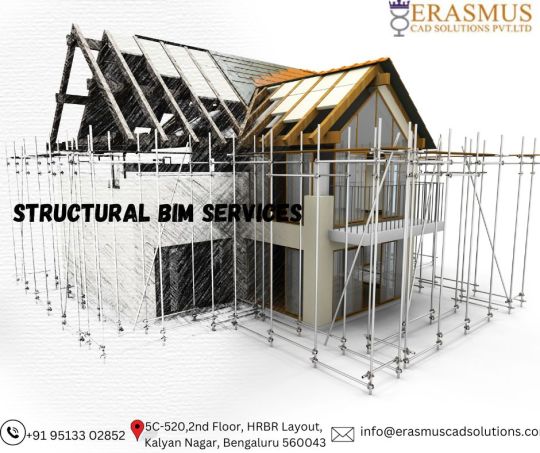
Erasmus is one of the leading Outsourcing Partner and one-stop solution provider for BIM MEP services based out of India.
#constructioncompany#civil construction#bim technology#bim services#cad#autocad#mep design#mep engineering#data entry#data mining#happy tuesday
3 notes
·
View notes
Text
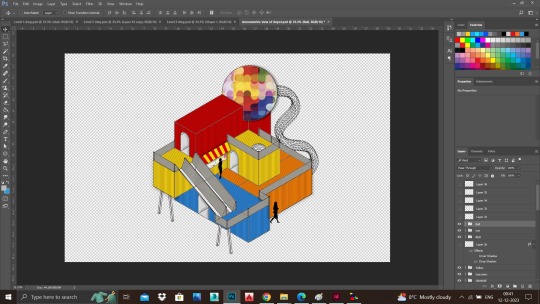
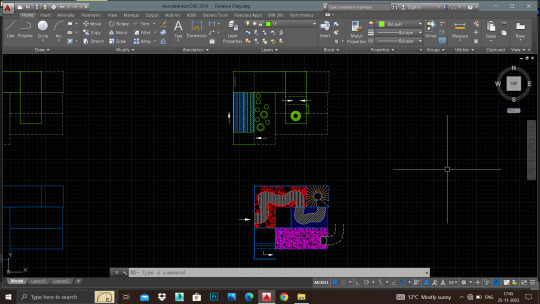
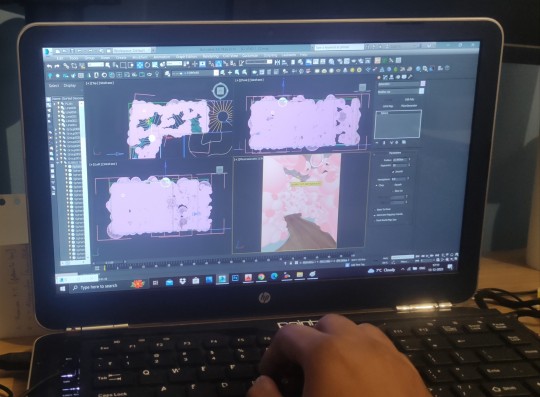
Sharing out some of my design process..... Work in Progress!
After the physical model-making part, it is time to complete the other process of design. I have used softwares like:-
AutoCAD - 2D drawing and drafting 3Dsmax with Vray- 3D Visualisation Photoshop- To give life to the design 🥰 Editing
Moving forward with the final stage of designing!
#work in progress#work#design#interior design#visualisation#drawing#architectural drafting services#cad design#cad drawing#autocad#3dsmax#3d modeling#photoshop#edit#editing#architecture#blog post#go with the flow#trust the process
5 notes
·
View notes
Text

"autocad but you're on mushrooms" clip art
#clip art#clipart#illustration#art#90s#graphic arts#nostalgia#90s aesthetic#autocad#computers#design#airplanes#private jet#cad#retro tech
2 notes
·
View notes
Text
AutoCAD Artist and Designer: Randee Butrus Takes the Lead
Randee Butrus is an expert Computer Aided Designer with a comprehensive experience in AutoCAD. She possesses the technical know-how of the industry standard software used in various fields, from architecture to engineering to manufacturing.

#Computer Aided Design#AutoCAD#expert#2D and 3D designs#CAD drawings#manufacturing#troubleshooting#attention to detail#precision#efficient.
4 notes
·
View notes
Text
Commercial Drafting Services for Architectural Firms
Professional commercial drafting services to support architectural firms, delivering precise construction drawings and design documentation.Our expertise ensures that every plan meets industry standards, local building codes, and client specifications, streamlining the design and construction process.
#Commercial drafting services#architectural drafting#CAD drafting services#architectural firms#construction drawings#building plans#drafting support#commercial architecture#AutoCAD drafting#Revit drafting
0 notes
Text
Top 4 Game-Changing CAD Trends That Will Define 2025 Explore the top 4 CAD trends 2025 — Model-Based Product Development, AI in CAD, Simulation-Driven Design, and Integrated Manufacturing — for smarter, faster product development.
Here are four CAD technology trends you need to know to stay competitive in the era of digital product development.
1. Model-Based Product Development (MBPD)
As companies move beyond traditional 2D drawings, Model-Based Product Development is becoming the new industry standard. With MBPD, the 3D CAD model serves as the central hub for all engineering data, replacing fragmented documents with a single source of truth.
Why It Matters:
Embeds Product Manufacturing Information (PMI) directly into the model
Supports digital engineering initiatives and improves data consistency
Enhances traceability across the product lifecycle
This approach empowers design and manufacturing teams to collaborate efficiently, reduce errors, and streamline compliance. With Model-Based Design (MBD) at the core, companies can strengthen their digital thread and pave the way for smart manufacturing.
2. Artificial Intelligence and Intelligent Automation
Modern CAD systems are becoming smarter, thanks to Artificial Intelligence (AI) and machine learning integration. In 2025, AI is transforming how engineers approach design by introducing generative design, predictive analysis, and task automation.
Key Benefits:
Accelerates development using AI-driven generative design algorithms
Automates repetitive CAD operations like feature recognition and meshing
Enhances productivity with intelligent design tools that suggest real-time improvements
By leveraging AI in CAD, design teams can focus on innovation, leaving the heavy lifting to intelligent automation tools that learn and evolve over time.
3. Simulation-Driven Design
Simulation-driven design is now embedded directly into the CAD workflow, eliminating the traditional delay between modeling and analysis. This means engineers can validate product performance without waiting for physical prototypes.
Advantages:
Perform CAD simulation during early design stages
Reduce costs and time with digital prototyping.
Make data-driven decisions using built-in CAE tools (Computer-Aided Engineering)
Real-time simulation capabilities allow for smarter iterations, helping teams design faster while ensuring structural integrity, thermal performance, and overall reliability.
4. Integrated Manufacturing and CAD-CAM Convergence
The gap between design and manufacturing is shrinking. In 2025, the integration of CAD and CAM (Computer-Aided Manufacturing) enables a seamless digital thread from concept to production.
Why It’s Game-Changing:
Real-time DFM (Design for Manufacturability) feedback while modeling
Supports Industry 4.0 and smart factory adoption by linking design to production
CAD-CAM integration streamlines processes, reduces rework, and supports digital manufacturing goals across industries like automotive, aerospace, and electronics.
Final Thoughts
As we navigate 2025, companies that embrace these four CAD trends — Model-Based Product Development, AI in CAD, Simulation-Driven Design, and CAD-CAM integration — will gain a competitive edge. These innovations are reshaping the future of engineering and enabling more agile, connected, and intelligent product development.
Upgrade Your CAD Workflow with ANH Engineering Services
Looking to stay ahead in 2025? At ANH Engineering Services, we specialize in cutting-edge CAD solutions like PTC Creo, helping teams streamline design, integrate simulation, and connect with manufacturing. From software to implementation — we’ve got you covered.
📩 Contact us today to transform your product development with the latest in CAD technology.
0 notes
Text
Top Questions to Ask a CAD Drafter Before Hiring a CAD Outsourcing Firm

When top architecture firms, construction companies, or product designers look for CAD drafting services, they don’t just skim through portfolios and say, “Great, let’s go!” They ask questions, real, practical, sometimes tough ones, before they commit.
If you’re a CAD drafter or run a drafting firm, understanding what these clients want to know can help you close deals more smoothly. And if you’re someone looking to outsource your CAD drafting, these are the smart questions you should be asking.
Let’s break them down.
1. “What’s your experience in our industry?”
Top clients don’t want a generalist; they want someone who understands their world. An architect wants someone who knows how to draft detailed building plans. A mechanical engineer expects familiarity with tolerances, materials, and manufacturing processes.
If you’re offering CAD drafting services, this is your cue to showcase your niche experience. Talk about past projects, industry standards you’re familiar with, and the challenges you’ve solved.
Outsourcing tip: When looking for an outsourced CAD drafting partner, choose a company that has experience in your field. A jack-of-all-trades might seem flexible, but deep industry know-how makes a big difference in speed, accuracy, and cost-efficiency.
2. “Can you share samples of similar work?”
This is one of the most common and important asks. It’s not just about how nice your drawings look; clients want to see how well your drafts align with real-world requirements. Clean layers, proper annotations, and clear dimensioning—those are the things that impress professionals.
If you’re on the client side, don’t settle for generic samples. Ask for drawings related to your industry or project type. Look for attention to detail and consistency.
3. “How do you ensure accuracy and quality control?”
Mistakes in CAD drawings can lead to costly errors down the line. Top clients know that. That’s why they want to know how you catch errors before a drawing reaches them.
Are you using a checklist? Is there a peer-review system? Do you run clash detection or 3D validation? These processes matter.
Outsource smartly: One reason many top firms outsource CAD drafting is that they get access to quality control systems that are hard to implement in-house. A good CAD drafting company will have multiple layers of checks before delivering files.
4. “How fast can you deliver, and how do you handle revisions?”
Deadlines are non-negotiable in design and construction. A great CAD drafter or drafting company doesn’t just promise fast work, they deliver it consistently without compromising quality.
Clients want to know:
What's the typical turnaround time?
Do you charge for revisions?
How do you handle scope changes?
Clear answers here build trust. And if you’re the one outsourcing, ask how they prioritize urgent work. Do they offer dedicated resources for faster turnaround?
5. “What software do you use?”
Top clients often work with specific CAD platforms—AutoCAD, Revit, SolidWorks, Inventor, etc., and want seamless integration. They’ll ask if you use the same software, what versions you support, and how you deliver the final files.
They don’t want compatibility issues that waste time and money. Make sure the software you use aligns with your client’s workflows.
Bonus tip for clients: Outsourcing to a professional CAD drafting firm usually means they’re equipped with all the major platforms and can adapt to your preferences.
6. “How do you protect our data and IP?”
This is a big one. When clients share floor plans, product blueprints, or confidential models, they want assurance that their intellectual property is safe.
Clients ask:
Do you sign NDAs?
Where is the data stored?
Who has access to the files?
Professional CAD drafting companies often have secure servers, confidentiality agreements, and access controls in place, one more reason outsourcing can be safer than hiring freelancers without infrastructure.
7. “Can you scale with us?”
If a client has an ongoing need for drafting—say, 30+ hours a week or multiple projects a month—they’ll ask if you can scale up (or down) when needed.
This is where outsourced CAD drafting shines. Instead of hiring new staff every time the workload spikes, clients can rely on a drafting team that expands with their needs.
If you’re offering services, be ready with a plan: Do you have other drafters to support larger projects? Do you offer flexible engagement models?
So… Why Do Many Top Clients Prefer Outsourcing?
All these questions lead to one thing: confidence. Top clients want to feel confident that you’ll deliver quality work, on time, without creating extra headaches.
That’s why more and more of them are choosing to outsource CAD drafting to experienced companies rather than hire in-house or rely on solo freelancers.
Here’s why:
Lower costs without sacrificing quality.
Scalability during busy project cycles.
Specialized expertise in a wide range of industries.
Streamlined processes for collaboration, revisions, and quality control.
Faster delivery times with dedicated teams.
Final Thoughts
If you're a CAD drafter or represent a CAD drafting company, be ready for these questions. They’re not meant to trip you up, they’re signs that a client is serious, thoughtful, and wants a partner, not just a service provider.
And if you’re a client looking to outsource, these questions will help you separate the pros from the pretenders. Looking for a reliable, skilled, and scalable outsourced CAD drafting partner? Let’s talk. At ProtoTech Solutions, we’ve helped clients across architecture, engineering, and manufacturing bring their ideas to life, accurately, affordably, and on time.
#CAD Drafting Services#Outsource CAD Drafting#Architectural Drafting#Engineering Design Support#CAD Outsourcing Tips#outsource cad drafting services#cad outsourcing services#cad drafting outsourcing services#cad drafting services#cad outsourcing companies#cad drafting outsourcing#drafting services in india#outsource drafting services#3d cad drafting services#outsource autocad drafting
0 notes
Text
Why AutoCAD is Essential for High-Quality Millwork Drafting Projects
Millwork Drafting specializes in producing high-quality shop drawings for millwork projects, utilizing industry-standard software such as AutoCAD designing and Inventor to deliver precise 2D and 3D drawings tailored to client requirements. Their focus is on accuracy, efficiency, and meeting the highest quality standards for submittals and production, ensuring professional project success.

Key Features of AutoCAD Designing at MillworkDrafting
Detailed 2D/3D Drawings: The team crafts detailed technical drawings using AutoCAD, which are essential for manufacturing and installation in millwork projects.
Customization: AutoCAD allows for bespoke designs tailored to specific client needs, enhancing both the aesthetic and functional quality of the finished project.
Precision and Clarity: The software enables meticulous attention to detail, reducing errors during manufacturing and installation and streamlining project timelines.
Collaboration: Clear and detailed AutoCAD drawings facilitate effective communication among architects, engineers, contractors, and clients, ensuring alignment throughout the project lifecycle.
Compliance: Drawings are produced in accordance with relevant codes and industry standards, helping to avoid legal and safety issues.
The Millwork Drafting Process Using AutoCAD
Initial Consultation: Gathering project requirements, measurements, and design ideas.
Preliminary Drafts: Creating initial AutoCAD drafts for client review.
Refinement: Adjusting and detailing the drawings based on feedback, specifying measurements, materials, and finishes.
Review and Approval: Ensuring all stakeholders approve the detailed AutoCAD drawings.
Production Support: Using finalized drawings as blueprints for manufacturing and installation.

Benefits of AutoCAD in Millwork Drafting
Accelerates project validation and manufacturing lead times by providing manufacturers with clear, buildable instructions.
Allows for real-time updates and automatic synchronization of AutoCAD design changes across components, reducing drafting cycles and expediting product delivery.
Ensures all details necessary for fabrication and placement are included, minimizing misunderstandings and rework.
Conclusion
Millwork Drafting leverages AutoCAD to deliver industry-leading millwork drafting services, focusing on precision, customization, and effective project communication. Their process ensures that every detail is accounted for, from initial concept to final installation, resulting in efficient, cost-effective, and high-quality outcomes for clients.
#cad 2d drawings services#millwork shop drawings services#autocad designing services#autocad drafting services#millwork drafting services#autocad drawing services#AutoCAD Designing
0 notes
