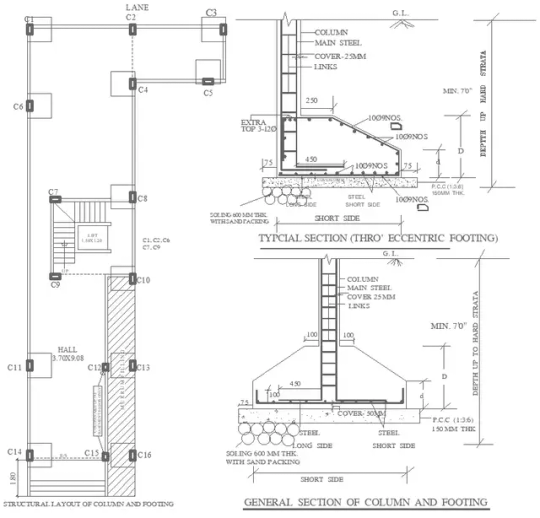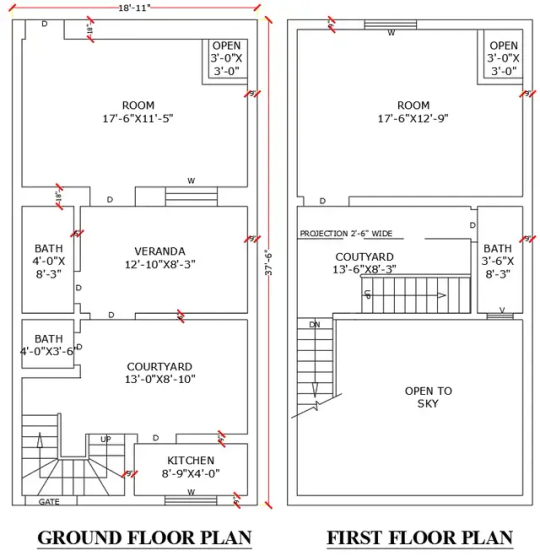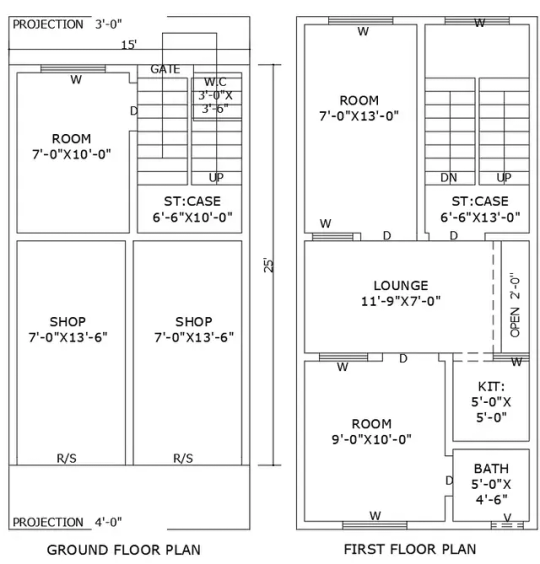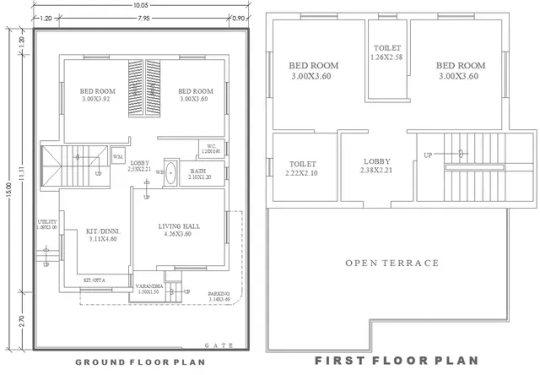Don't wanna be here? Send us removal request.
Text
37.9ft x 55ft Three-Floor House and Shop Plan Design – AutoCAD DWG

Explore this 37.9ft x 55ft three-floor house and shop plan design, available as an AutoCAD DWG file. This multi-purpose layout includes essential spaces such as parking, a godown, a bathroom, a kitchen, a bedroom, a living hall, and a terrace.
For More Info: https://cadbull.com/detail/269493/37.9ft-x-55ft-Three-Floor-House-and-Shop-Plan-Design-%E2%80%93-AutoCAD-DWG
#HouseAndShopPlan#ThreeFloorDesign#AutoCADDWG#DWGFile#HousePlan#ShopDesign#ArchitecturePlans#3FloorBuilding#ResidentialAndCommercialDesign#AutoCADDesign
0 notes
Text
20ft x 50ft 6BHK House Plan with Ground, First & Second Floors Plan – AUTOCAD DWG File

This AUTOCAD DWG file presents a detailed 20ft x 50ft 6BHK house plan spread across the ground, first, and second floors. The design includes complete elevation and section plans, offering a well-rounded view of the building structure.
For More Info: https://cadbull.com/detail/269531/20ft-x-50ft-6BHK-House-Plan-with-Ground,-First-&-Second-Floors-Plan-%E2%80%93-AUTOCAD-DWG-File
#HousePlan#6BHKDesign#AutoCAD#DWGFile#ArchitecturalDesign#FloorPlan#MultistoreyHouse#BuildingDesign#ArchitectureLovers#CADDrawings#HomeBlueprint#HouseLayout#ArchitecturalPlans#ModernHouse#ConstructionPlanning
1 note
·
View note
Text
Structural of Columns & Footings Plan with Typical and General Sections Layout AutoCAD DWG File

This architectural drawing provides a detailed structural layout of columns and footings, complete with typical and general sections for a robust construction design. It includes precise measurements and spacing for columns, ensuring proper load distribution across the foundation.
For More Info: https://cadbull.com/detail/269545/Structural-of-Columns-&-Footings-Plan-with-Typical-and-General-Sections-Layout-AutoCAD-DWG-File
#StructuralDesign#Columns#FoundationPlan#AutoCAD#DWGFile#ConstructionDrawings#Engineering#BuildingStructure#StructuralLayout#BuildingPlans#CADFiles
0 notes
Text
18.11ft x 37.6ft Ground & First Floor 2BHK House Plan | AutoCAD DWG File

This 18.11ft x 37.6ft 2BHK house plan is designed for comfort and functionality across both ground and first floors. The layout features two spacious bedrooms, modern bathrooms, and a well-equipped kitchen.
For More info: https://cadbull.com/detail/269557/18.11ft-x-37.6ft-Ground-&-First-Floor-2BHK-House-Plan-%7C-AutoCAD-DWG-File
#HousePlan#2BHK#GroundFloorPlan#FirstFloorPlan#HouseDesign#Architecture#AutoCAD#DWGFile#HouseBlueprint#FloorPlan#2BedroomHouse#ResidentialDesign#BuildingPlans#ConstructionDrawings#HomeLayout#ArchitecturalDesign#StructuralDetails#CompactHousePlan#CADFiles#HouseArchitecture
1 note
·
View note
Text
15ft x 25ft Ground & First Floor 3BHK House Plan with Shop Plan - AutoCAD DWG

Explore this detailed 15ft x 25ft 3BHK house plan with a shop, featuring ground and first-floor layouts. The design includes essential rooms such as bedrooms, a kitchen, a bathroom, and a lounge.
For More Info: https://cadbull.com/detail/269539/15ft-x-25ft-Ground-&-First-Floor-3BHK-House-Plan-with-Shop-Plan---AutoCAD-DWG
#3BHKHousePlan#ShopPlan#HouseDesign#GroundFloorPlan#FirstFloorPlan#AutoCADDrawings#CADFile#DWGFile#SmallHouseLayout#CompactHousePlan#Architecture#ResidentialDesign#BuildingPlan#HouseBlueprint
0 notes
Text
10.5m x 15m Ground and First Floor 4BHK House Plan Design - AutoCAD DWG

Download a detailed AutoCAD DWG file for a 10.5m x 15m 4BHK house plan spanning the ground and first floors. This layout includes essential spaces like bedrooms, bathrooms, kitchen, terrace, lobby, parking, verandah, and dining area, making it ideal for spacious residential projects.
For More Info: https://cadbull.com/detail/269512/10.5m-x-15m-Ground-and-First-Floor-4BHK-House-Plan-Design---AutoCAD-DWG
#HousePlan#4BHKDesign#GroundAndFirstFloor#AutoCADDrawing#DWGFile#ArchitectureDesign#ResidentialPlan#HomeLayout#BuildingBlueprint#FloorPlan#ArchitecturalDrawings#CADFiles#ModernHouseDesign#ConstructionPlans
0 notes
Text
18.75m x 22.24m Residential Building House and Shop Layout Design AutoCAD DWG File

Explore this 18.75m x 22.24m residential building layout that combines a house and shop plan across the ground and first floors, with a detailed AutoCAD DWG file. The design includes essential areas such as bedrooms, bathrooms, kitchen, living hall, open-to-sky area, staircase details, balcony, loft, and passage. Ideal for residential and commercial purposes, this plan balances functionality and modernity.
#HouseAndShopDesign#AutoCADLayout#ResidentialBuilding#DWGFiles#ArchitecturePlans#BuildingDesign#FloorPlanInspiration#ConstructionDrawings#CADDetails#ModernArchitecture#ShopLayout#ResidentialDesign#ArchitecturalDrawing#HousePlanDesign#CADBull
0 notes
Text
33ft x 50ft Ground Floor 2BHK House Plan Design - AutoCAD DWG File

Explore our 33ft x 50ft 2BHK house plan designed for optimal space and comfort, available in AutoCAD DWG format. This ground-floor layout features two spacious bedrooms, a functional kitchen, a cozy living hall, a bathroom, a dedicated wash-up area, and a store for added convenience. Staircase details are also included, making it easy to expand vertically.
visit now:- https://cadbull.com/detail/269463/33ft-x-50ft-Ground-Floor-2BHK-House-Plan-Design---AutoCAD-DWG-File
0 notes
Text
23m x 14m Stilt Floor House Plan Layout with Parking Plan | AutoCAD DWG

Take this 23m x 14m stilt floor house plan layout. In this small size, all will be seen: there are ample car parking spaces with bikes, defined bedrooms on the main floor with a huge living hall, a study room, and a kitchen. Multipurpose balconies are provided on each elevation to create maximum ventilation by providing outer space for the relaxation zone. AutoCAD DWG file format provides detailed specifications, which is why architects, engineers, and homeowners find it as a very practical and efficient design solution. This house plan brings functional spaces together with modern layout principles ideally suited for family living.
For More Info: https://cadbull.com/detail/269476/23m-x-14m-Stilt-Floor-House-Plan-Layout-with-Parking-Plan-%7C-AutoCAD-DWG
0 notes
Text
Temple Layout Plan Details - AutoCAD DWG Download File
This detailed temple layout plan in AutoCAD DWG format offers a comprehensive design for religious spaces. The layout includes a main Mandir (temple area), an extended temple area, a large hall, a kitchen, bathrooms, a store room, a stage, a corridor, a watchman’s room, and a lawn for outdoor activities. Designed for functionality and ease of use, this plan caters to the needs of worshippers and temple management alike.
For more info: https://cadbull.com/detail/269431/Temple-Layout-Plan-Details---AutoCAD-DWG-Download-File
0 notes
Text
50ft x 50ft 3BHK Ground Floor House Plan Design | AutoCAD DWG File

Explore a 50ft x 50ft 3BHK ground floor house plan designed for maximum comfort and functionality. This AutoCAD DWG file includes three spacious bedrooms, a well-planned living hall, a functional kitchen, modern bathrooms, a dining area, a convenience store, and a lobby.
For more info: https://cadbull.com/detail/269305/50ft-x-50ft-3BHK-Ground-Floor-House-Plan-Design-%7C-AutoCAD-DWG-File
1 note
·
View note
Text
30ft x 47ft Three Different Ground Floor House and Shop Layout Plan AutoCAD DWG File

Explore three distinct layout options for a 30ft x 47ft ground floor space that includes both residential and commercial functionalities. Each layout features a well-designed bedroom, a spacious living hall, a fully functional kitchen, and a bathroom for convenience.
For more info: https://cadbull.com/detail/269270/30ft-x-47ft-Three-Different-Ground-Floor-House-and-Shop-Layout-Plan-AutoCAD-DWG-File
1 note
·
View note
Text
10m x 15m 2BHK House and Godown Plan Layout Design | AutoCAD DWG File

This 10m x 15m 2BHK house and godown plan layout includes a detailed AutoCAD DWG file. The design features two spacious bedrooms, a modern bathroom, and a comfortable living hall, providing a perfect blend of functionality and style.
For more info: https://cadbull.com/detail/269235/10m-x-15m-2BHK-House-and-Godown-Plan-Layout-Design-%7C-AutoCAD-DWG-File
1 note
·
View note
Text
9.03m x 9.53m First Floor House Plan with Terrace Plan AUTOCAD DWG File

Explore this detailed 9.03m x 9.53m First-floor house plan DWG file, perfect for compact living spaces. The layout features a spacious living hall, offering ample room for relaxation and entertainment.
For more info: https://cadbull.com/detail/269202/9.03m-x-9.53m-First-Floor-House-Plan-with-Terrace-Plan-AUTOCAD-DWG-File
1 note
·
View note
Text
24ft x 27ft Ground and First Floor House Plan Layout with 4BHK Plan – AutoCAD DWG File

This 24ft x 27ft house plan layout covers both ground and first floors, featuring a 4BHK design ideal for modern living. The detailed AutoCAD DWG file includes a spacious hall, 4 well-designed bedrooms, a functional kitchen, and multiple bathrooms to meet the needs of a growing family.
For more info: https://cadbull.com/detail/269169/24ft-x-27ft-Ground-and-First-Floor-House-Plan-Layout-with-4BHK-Plan-%E2%80%93-AutoCAD-DWG-File
1 note
·
View note
Text
Staircase Section Layout Design – AutoCAD DWG File

This staircase section layout design provides a detailed representation of a staircase, crafted in AutoCAD DWG format for precision and clarity.
For more info: https://cadbull.com/detail/269138/Staircase-Section-Layout-Design-%E2%80%93-AutoCAD-DWG-File
1 note
·
View note
Text
67.5ft x 98.2ft 2 Different Second Floor House Plan Layout | AutoCAD DWG

Download the 67.5ft x 98.2ft second floor house plan layout in AutoCAD DWG format, featuring two different designs for a spacious 7-bedroom home. This layout includes essential spaces such as a living hall, bathrooms, kitchen, study room, and open sky terrace, offering a perfect balance of functionality and comfort.
For more info: https://cadbull.com/detail/269109/67.5ft-x-98.2ft-2-Different-Second-Floor-House-Plan-Layout-%7C-AutoCAD-DWG
1 note
·
View note