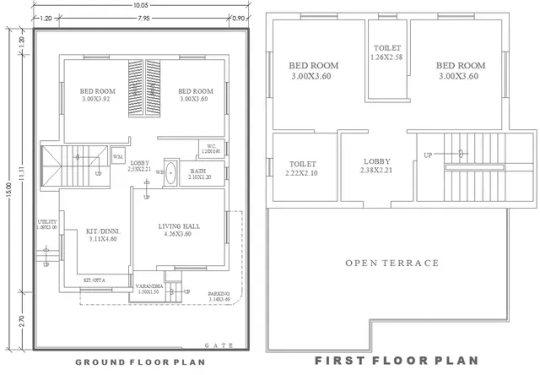#BuildingBlueprint
Explore tagged Tumblr posts
Text
18.11ft x 37.6ft Ground & First Floor 4BHK House Plan Design | AutoCAD DWG

Explore the perfect 4BHK house plan with a spacious design spread across the ground and first floors. This 18.11ft x 37.6ft layout is thoughtfully designed with everything you need, including four well-sized bedrooms, bathrooms, a modern kitchen, and a cozy veranda.
#4BHKHousePlan#HouseDesign#FloorPlan#AutoCADDWG#ResidentialDesign#GroundAndFirstFloor#HomeLayout#CompactHomeDesign#ArchitecturePlans#BuildingBlueprint#HomeConstruction#HousePlan2024#DreamHome#MultiLevelHome#HouseBlueprint#UrbanHouseDesign#SpaceEfficientDesign#CADFiles#StructuralPlan
1 note
·
View note
Text
10.5m x 15m Ground and First Floor 4BHK House Plan Design - AutoCAD DWG

Download a detailed AutoCAD DWG file for a 10.5m x 15m 4BHK house plan spanning the ground and first floors. This layout includes essential spaces like bedrooms, bathrooms, kitchen, terrace, lobby, parking, verandah, and dining area, making it ideal for spacious residential projects.
For More Info: https://cadbull.com/detail/269512/10.5m-x-15m-Ground-and-First-Floor-4BHK-House-Plan-Design---AutoCAD-DWG
#HousePlan#4BHKDesign#GroundAndFirstFloor#AutoCADDrawing#DWGFile#ArchitectureDesign#ResidentialPlan#HomeLayout#BuildingBlueprint#FloorPlan#ArchitecturalDrawings#CADFiles#ModernHouseDesign#ConstructionPlans
0 notes
Text
📢 New Blog Alert! 🏛️ Dive into "The Essential Guide to Facade Shop Drawings: Why They’re Crucial for Modern Building Projects"
#FacadeDetailing#ShopDrawings#BuildingBlueprints#FacadeEngineering#ArchitecturalDrawings#ProjectSuccess#ConstructionTips#DesignPrecision#BuildingInnovation#FacadePlanning
0 notes