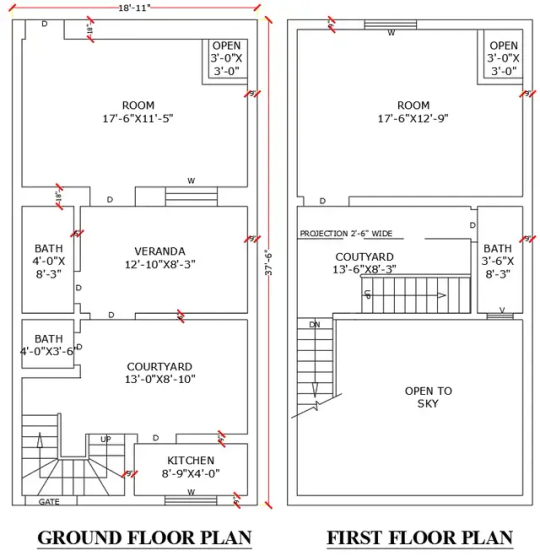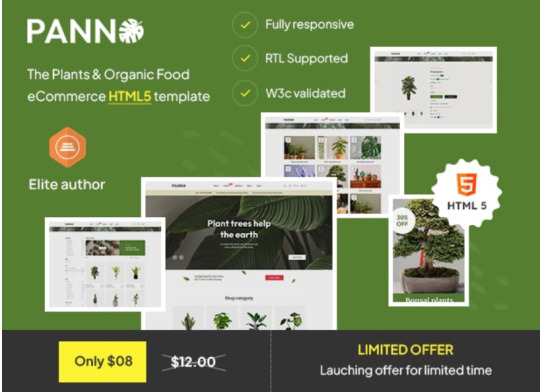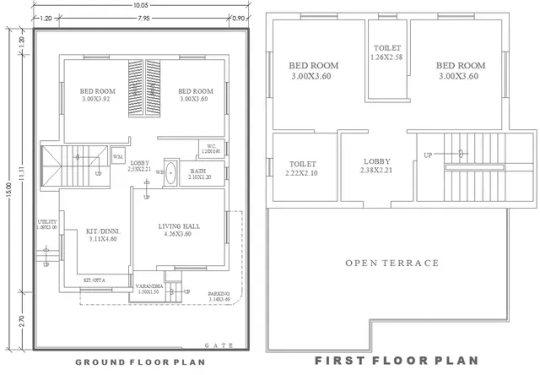#HomeLayout
Explore tagged Tumblr posts
Text
18.11ft x 37.6ft Ground & First Floor 4BHK House Plan Design | AutoCAD DWG

Explore the perfect 4BHK house plan with a spacious design spread across the ground and first floors. This 18.11ft x 37.6ft layout is thoughtfully designed with everything you need, including four well-sized bedrooms, bathrooms, a modern kitchen, and a cozy veranda.
#4BHKHousePlan#HouseDesign#FloorPlan#AutoCADDWG#ResidentialDesign#GroundAndFirstFloor#HomeLayout#CompactHomeDesign#ArchitecturePlans#BuildingBlueprint#HomeConstruction#HousePlan2024#DreamHome#MultiLevelHome#HouseBlueprint#UrbanHouseDesign#SpaceEfficientDesign#CADFiles#StructuralPlan
1 note
·
View note
Text
18.11ft x 37.6ft Ground & First Floor 2BHK House Plan | AutoCAD DWG File

This 18.11ft x 37.6ft 2BHK house plan is designed for comfort and functionality across both ground and first floors. The layout features two spacious bedrooms, modern bathrooms, and a well-equipped kitchen.
For More info: https://cadbull.com/detail/269557/18.11ft-x-37.6ft-Ground-&-First-Floor-2BHK-House-Plan-%7C-AutoCAD-DWG-File
#HousePlan#2BHK#GroundFloorPlan#FirstFloorPlan#HouseDesign#Architecture#AutoCAD#DWGFile#HouseBlueprint#FloorPlan#2BedroomHouse#ResidentialDesign#BuildingPlans#ConstructionDrawings#HomeLayout#ArchitecturalDesign#StructuralDetails#CompactHousePlan#CADFiles#HouseArchitecture
1 note
·
View note
Text
Upgrade Your Home with Flair Decor
Richmond Hill, your dream home is just a visit away at Flair Decor! Whether you're moving into a new space or looking to refresh your current space, Flair Decor offers a stunning range of home decor options to fit every style and taste.
From unique selections to quality craftsmanship, we provide Home Decor in Richmond Hill that feel truly ours. Explore our collection today by heading over to our website.🏡✨

✨ Learn More: https://flairdecor.ca/
📞 Phone: 647-893-1914
📬 Email: [email protected]
📍 Location: 231 Carrville Rd, Richmond Hill, ON L4C 6E4
#InteriorDesignRichmondHill#RichmondHillInteriorDesign#HomeAccessories#RichmondHillHomeAccessories#InteriorDesign#Design#HomeDesign#Style#HomeLayout#HomeImprovement#House#Home#Homestyle#Aesthetic#ResidentialDesign#CommercialDesign#VanityDesign#RichmondHillDesign#RichmondHill#Toronto#TorontoInteriorDesign#TorontoDesign#GTA#Lighting#StyleUpgrade#Designers#Designer
1 note
·
View note
Text
0 notes
Text
Panno - The Plants & Organic Food eCommerce HTML5 template

Panno is a creative and modern, boostrap eCommerce HTML5 template that can be used for online store selling plants, organic foods, or other related products, the Plants & Organic Food eCommerce HTML5 template is a great option. This template provides a user-friendly experience for any website managers and customers alike with its sleek and contemporary design.
Panno template look fantastic on all devices thanks to the responsive layout, and customising the template to fit your brand is made simple with the basic customisation options. Panno provides all the features you need to present your items in flair, including multiple homelayout, mobile banner slider, sticky header, product slider, easy to use, unique header & footer style, RTL support, built with boostrap and many more. Regardless of your experience level with eCommerce, this design is a fantastic choice for setting up a polished and eye-catching online store.
Additionally, Panno included premade 62+ pages, with various checkout pages, about us, contact us, FAQs, multiple carts, login and registration, collection page, blog, article page, terms and conditions, and many more that are essential to the creation of any eCommerce site.
Panno Features
62+ Premade pages
5+ Homepage Layout
Bottom Mobile Menu
Mobile Slider Banner
Multiple Product Layout
Blog Layout
Multiple Product Grid Options (3,4 and 5)
Product Stock Countdown
Product Grid & List Options
Various Product Details pages
Unique Sticky Header Variations
Unique & Multiple Footer Variations
Advanced Mega Menu
Mobile Optimized Design
Newsletter Popup
Quick View Design
Collection Pages
RTL Supported
Product Filters
Magnific Popup Integration With Product Slider Image
Ask a Question Features
Amazing 5 stars support
E-commerce Image Swatches
Social Sharing Features
Multiple Product Wishlist Pages Added
Fully Responsive (Tested on Multiple Devices)
Fully compatible with Firefox, Safari, Chrome, Internet Explorer 11+
Build with Latest Bootstrap 5.0.X version
Modern & Clean Design
Google web fonts
Well Documented
SEO Optimization
Clean and Commented code
Life Time Free Update
404 Page
0 notes
Photo

Must-Have Features to Consider Before Remodeling Your Home
There are several must-have features to consider before remodeling your home, including the HVAC system, available space, your home’s flooring, and the layout of your home. To avoid complications, disruptions, and delays during the remodel, pay special attention to these features and incorporate them into your new plans.
#home#remodeling#flooring#layout#insulation#basement#bathrooms#home remodeling#hvac system#homelayout
1 note
·
View note
Photo

Earthquake resistance construction techniques, developed by the Expert Team of Japan international cooperative agency, and National Society for Earthquake Technology - Nepal (NSET) after the South-aisa 2005 Earthquake. WhatsApp 03369363619 . . . . . . . . . #house #drawings #homedrawings #homelayouts #homemaps #maps #structure #structure_Drawings #structureworks #Plasterwork #structurelayouts #Plasterdesign #architecture #realestate #design #home #interior #architect #cement #interiordesigner #sketch #newhome #interiors #builder #houseplan #homedesign #autocad #construction https://www.instagram.com/p/CLNP8abpRGJ/?igshid=sh4jiiage2od
#house#drawings#homedrawings#homelayouts#homemaps#maps#structure#structure_drawings#structureworks#plasterwork#structurelayouts#plasterdesign#architecture#realestate#design#home#interior#architect#cement#interiordesigner#sketch#newhome#interiors#builder#houseplan#homedesign#autocad#construction
0 notes
Text
SOME OF THE CLASSIC DESIGNS. Call Or Whatsapp: +92-333-4266756 For More Detail: 042-35783827-8 Visit: http://www.mscc.pk/ . . . . . . . . . . . #house #drawings #homedrawings #homelayouts #homemaps #maps #structure #structure_Drawings #structureworks #interior #structurelayouts #interiordesign #architecture #realestate #design #home #interior #architect #cement #interiordesigner #sketch #newhome #interiors #builder #houseplan #homedesign #autocad #construction #graystructure
SOME OF THE CLASSIC DESIGNS. Call Or Whatsapp: +92-333-4266756 For More Detail: 042-35783827-8 Visit: http://www.mscc.pk/ . . . . . . . . . . . #house #drawings #homedrawings #homelayouts #homemaps #maps #structure #structure_Drawings #structureworks #interior #structurelayouts #interiordesign #architecture #realestate #design #home #interior #architect #cement #interiordesigner #sketch #newhome #interiors #builder #houseplan #homedesign #autocad #construction #graystructure (Feed generated with FetchRSS) from https://www.instagram.com/p/CAUnmaWHIJK
0 notes
Text
13m x 16m Simple Ground & First Floor House Plan | AutoCAD DWG File

This simple house plan measuring 13m x 16m, offers you a functional, streamlined living space across two floors and is ideal for a comfortable dwelling. The spaces include bedrooms, bathrooms, an efficiently planned kitchen, ample living hall space, a balcony, and a verandah.
visit now :- https://cadbull.com/detail/269471/13m-x-16m-Simple-Ground-&-First-Floor-House-Plan-%7C-AutoCAD-DWG-File
#HousePlan#SimpleHouseDesign#GroundFloorPlan#FirstFloorPlan#13x16HousePlan#HomeLayout#ResidentialDesign#AutoCADDWG#CADHousePlan#ArchitectureDesign#HomeBlueprint#ModernHousePlan#FloorPlanIdeas#HomeDesignInspo#BuildingPlans
0 notes
Text
10.5m x 15m Ground and First Floor 4BHK House Plan Design - AutoCAD DWG

Download a detailed AutoCAD DWG file for a 10.5m x 15m 4BHK house plan spanning the ground and first floors. This layout includes essential spaces like bedrooms, bathrooms, kitchen, terrace, lobby, parking, verandah, and dining area, making it ideal for spacious residential projects.
For More Info: https://cadbull.com/detail/269512/10.5m-x-15m-Ground-and-First-Floor-4BHK-House-Plan-Design---AutoCAD-DWG
#HousePlan#4BHKDesign#GroundAndFirstFloor#AutoCADDrawing#DWGFile#ArchitectureDesign#ResidentialPlan#HomeLayout#BuildingBlueprint#FloorPlan#ArchitecturalDrawings#CADFiles#ModernHouseDesign#ConstructionPlans
0 notes
Video
Things are getting painted today! #BolthouseHomes #Painting #Indiana #Chicago #Valpo #ShermanWilliams #FlippingHouses #FlippingHomes #Design #HomeLayout #Leo #FollowMe #Follow #Instagram #InstaDaily #FollowForFollow #LikeForLike #LikeForFollow #FollowForLike #Picture #Video #Invest #Investment #InvestInRealEstate #Wholesale
#homelayout#chicago#likeforlike#valpo#indiana#flippinghomes#picture#investinrealestate#leo#wholesale#design#followme#followforfollow#invest#flippinghouses#instadaily#painting#shermanwilliams#instagram#video#bolthousehomes#likeforfollow#followforlike#follow#investment
0 notes
Text
Earthquake resistance construction techniques, developed by the Expert Team of Japan international cooperative agency, and National Society for Earthquake Technology - Nepal (NSET) after the South-aisa 2005 Earthquake. WhatsApp 03369363619
.
.
.
.
.
.
.
.
.
#house #drawings #homedrawings #homelayouts #homemaps #maps
#structure #structure_Drawings #structureworks #Plasterwork #structurelayouts #Plasterdesign #architecture #realestate #design #home #interior #architect #cement #interiordesigner #sketch #newhome #interiors #builder #houseplan #homedesign #autocad #construction

0 notes
Video
Bolthouse homes providing strength and stability! #BolthouseHomes #FlippingHouses #FlippingHomes #Remodeling #Rehab #Construction #HGTV #PropertyBrothers #FlipperFlop #MakeMoneyInRealEstate #FreshPaint #GraniteCountertops #WoodFloors #LaminateFloors #HomeDepot #Lowes #homedeco #HomeDesign #HomeLayout #Chicago #Dire #Illinois #Indiana #RealEstate #ChicagolandRealEstate #IndianaRealEstate #RealEstateAgent #LikeForFollow #FollowForFollow #LikeForLike
#makemoneyinrealestate#indianarealestate#homelayout#chicago#illinois#homedepot#indiana#remodeling#propertybrothers#realestateagent#flipperflop#construction#dire#lowes#woodfloors#followforfollow#hgtv#chicagolandrealestate#granitecountertops#rehab#freshpaint#flippinghouses#flippinghomes#homedesign#homedeco#bolthousehomes#likeforfollow#laminatefloors#likeforlike#realestate
0 notes