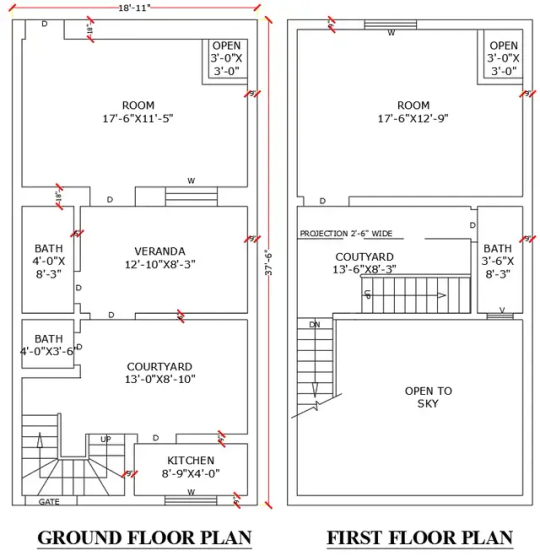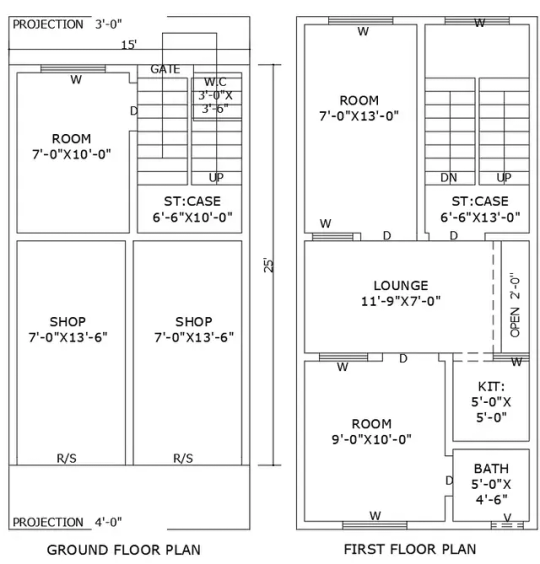#CompactHousePlan
Explore tagged Tumblr posts
Text
18.11ft x 37.6ft Ground & First Floor 2BHK House Plan | AutoCAD DWG File

This 18.11ft x 37.6ft 2BHK house plan is designed for comfort and functionality across both ground and first floors. The layout features two spacious bedrooms, modern bathrooms, and a well-equipped kitchen.
For More info: https://cadbull.com/detail/269557/18.11ft-x-37.6ft-Ground-&-First-Floor-2BHK-House-Plan-%7C-AutoCAD-DWG-File
#HousePlan#2BHK#GroundFloorPlan#FirstFloorPlan#HouseDesign#Architecture#AutoCAD#DWGFile#HouseBlueprint#FloorPlan#2BedroomHouse#ResidentialDesign#BuildingPlans#ConstructionDrawings#HomeLayout#ArchitecturalDesign#StructuralDetails#CompactHousePlan#CADFiles#HouseArchitecture
1 note
·
View note
Text
15ft x 25ft Ground & First Floor 3BHK House Plan with Shop Plan - AutoCAD DWG

Explore this detailed 15ft x 25ft 3BHK house plan with a shop, featuring ground and first-floor layouts. The design includes essential rooms such as bedrooms, a kitchen, a bathroom, and a lounge.
For More Info: https://cadbull.com/detail/269539/15ft-x-25ft-Ground-&-First-Floor-3BHK-House-Plan-with-Shop-Plan---AutoCAD-DWG
#3BHKHousePlan#ShopPlan#HouseDesign#GroundFloorPlan#FirstFloorPlan#AutoCADDrawings#CADFile#DWGFile#SmallHouseLayout#CompactHousePlan#Architecture#ResidentialDesign#BuildingPlan#HouseBlueprint
0 notes