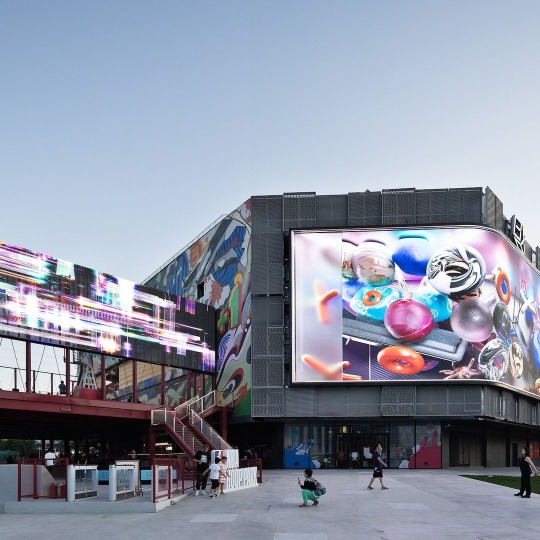#ConcreteBeams
Text

"Why did the construction manager want to break down the project into individual items like walls, floors, beams, and columns? So they could nail every detail!"
@anmksteeldetailing
@cpwworld
Tumblr
Twitter
Instagram
LinkedIn
#Walls:#WallsProject#exteriorwalls#InteriorWalls#PartitionWalls#Floors:#FloorsProject#GroundFloor#SecondFloor#ThirdFloor#FlooringMaterials#Beams:#BeamsProject#SteelBeams#ConcreteBeams#SupportBeams#Columns:#ColumnsProject#ConcreteColumns#SteelColumns#ColumnDesign
0 notes
Text




Destacando la importancia de las experiencias en las tiendas para los clientes de la Generación Z, la renovación de un centro comercial en Beijing incorpora diseño experiencial, tecnología multifuncional y psicología del color.
Inspirándose en un cubo de Rubik, el estudio de diseño COO produjo un espacio dinámico eliminando parcialmente algunos pisos de la estructura original, y los niveles restantes cayeron en cascada hacia plataformas que retrocedían.
_
📸 Cortesía del director de operaciones | #concretebeams #futuristic #mall #design
0 notes
Photo

Concrete frames . Suggestion: It will be a filter façade with concrete beams who will continue on the roof. This is the main and stronger ideas for the back side façade. The reason for this solution is to insert vases of climbing ivy plants and to mitigate the noise coming from nearby road. It will be like a green façade... . . . #suggestions #greenfacade #concreteframes #facadedesign #concretebeams (presso Seoul, Korea) https://www.instagram.com/p/B5XutEeHFqb/?igshid=1534d65d33dpe
0 notes
Photo








T O B Architect: Knockraha, Cork, Ireland; 2017
The starting point for this project is a problematic suburban type house without merit, that has been dropped on a green field site without consideration of its context.
The extension seeks to address this by totally refurbishing the ground floor of the house and extending it in length to create a series of enfilade rooms.
The extension then turns right to create an external sheltered patio and a garden shed beyond, so that the site is divided by an L shaped configuration. The external elevation of this is given to the road as a long elevation like a traditional Irish farmyard. The 'inside' of the L is offered to the southwest and the more favorable aspect and view over the surrounding farmland.
The extension is constructed of concrete block with expressed rough concrete beams onto which a larch roof structure is tied. A continuous roof light runs the length of the extension roof, which is finished in blue colored zinc.
I wanted to make the project lighthearted; the roof is deliberately odd, walls are allowed to extend out at the corners to form spaces for leaning or planting things, the wet areas are tiled in fossilized Irish limestone, and the color yellow is used extensively to reflect the Australian clients sunnier origins.
reference
#TOBarchitect#Knockraha#Cork#Ireland#extension#refurbishment#suburban#concretebeam#Lshaped#modern patio#enfilade#roof#exposedbeams#observationsandreflections#observations&reflections
8 notes
·
View notes
Photo

Do you know which type of Beam is this ?? #structural_engineer #structuralengineering #structural_engineering #structuralengineer #beam #rccbuildingdesign #rccbeam #rccslab #framestructure #concretebeam #simplysupportedbeam #continuousbeam #cantileverbeam https://www.instagram.com/p/CXIeHdZLdbz/?utm_medium=tumblr
#structural_engineer#structuralengineering#structural_engineering#structuralengineer#beam#rccbuildingdesign#rccbeam#rccslab#framestructure#concretebeam#simplysupportedbeam#continuousbeam#cantileverbeam
0 notes
Photo

Floating concrete layers, space & light ✨ Lucerne road project 📸 @josegutierrezltd #josegutierrezltd #nzarchitecture #concretedesign #floatingconcrete #skylights #concretebeam (at Auckland, New Zealand) https://www.instagram.com/p/CQ9yNRSMeSb/?utm_medium=tumblr
0 notes