#Custom Shelving & Storage
Text

Sometimes you just want some shelves to fill up however you like. These shelves not only work as a bookcase, but also have the maximum possible number of deco slots. Not as many deco slots as I'd have liked to include, but it turns out there's an upper limit which ruined my plans for each shelf to have 4x6 small deco slots (an excel spreadsheet had even been enlisted to prevent duplicates). Fill the shelf with books of your choosing or just with whatever bits and bobs you like. The shelves in the preview picture here were done without bb.moveobjects on--were you to use it, you could likely fit even more.
Base game compatible. Comes in 14 swatches, with some matching the base game and a few others for variety.
Download from SimFileShare here.
Made with S4S.
#sims 4#simblr#the sims 4#ts4#sims#my cc#sims 4 cc#ts4cc#ts4 custom content#ccsaturday#sims 4 storage#ts4 storage#ts4 bookcase#ts4 display shelf#ts4 shelving
20 notes
·
View notes
Text
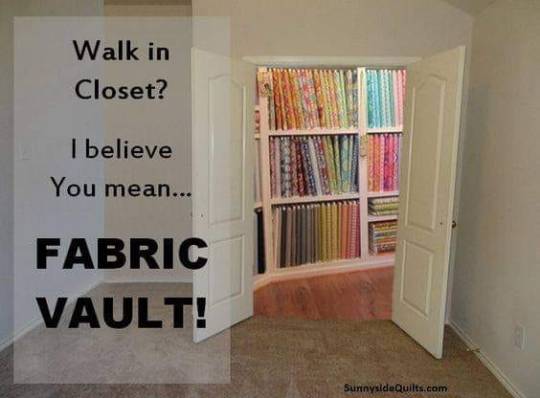
#Walk in Closet#Fabric Vault#crafts#decor#quilting#sewing#bedding#Briar Rose Quilts#Closets#gifts#shopping#closet storage#closet shelving#custom closets
2 notes
·
View notes
Text
Custom Handcrafted White Marble Countertop Installed in Kathleen, GA
This week, I got to install a handcrafted white marble countertop in a Kathleen laundry room, and I wanted to highlight the project for you.
My client bought two prefabricated countertop bases, a sink, and a faucet–then commissioned my to build a custom epoxy countertop. As with all of my local projects, it included free delivery and installation. Not only did I set the countertop, I installed…
#any color#bathroom#byron#countertops#custom#epoxy#fort valley#gold#houston county#island#kathleen#laundry room#macon#marble#middle georgia#near me#perry#shelves#storage#warner robins
0 notes
Photo

Shelf into a bench hack with storage for LP records. Nice! By Joni Hames via Ikea hackers.
#furniture#furnishings#benches#seating#storage#organization#baskets#DIY#hacks#hacking#Ikea hacks#Ikea#custom#customized#shelves#shelving#repurposing#reusing
0 notes
Text
Why You Need an Office Storage Cabinet with Shelves

A well built office storage cabinet with shelves essentially maintains the organization and efficiency within a workspace. Once ample storage space is provided, storage cabinets surely, keep your office free from clutter. You can then easily locate important documents and gadgets as quickly as possible. Think of an organized environment where enhancing productivity reduces stress. Yes, this is totally possible with well crafted office cabinets. Be it low, mid or full height cabinets, their strategic placement allows focusing on on tasks without any distractions of a messy workspace.
Let me give you an Example,
In a neatly arranged shelves can hold binders, files, and office supplies packed in boxes. In this case, everything has its designated place and is easily accessible when needed. Think of how often you find yourself searching for misplaced documents in a box file. By the way, how much time could you save with a more organized office system?
Additionally, Dubai office furniture offers versatility and adaptability to suit your changing needs, that's why storage cabinets with shelves vary in sizes and dimensions. These shelves can be adjusted to accommodate different sizes of items, especially varying heights. Even large binders to small office accessories are subjected to customized storage solution. Such flexibility is particularly beneficial in dynamic work environments where storage needs can frequently change. How do you think a well-organized and aesthetically pleasing office environment would impact your overall work performance and satisfaction?
#office furniture#office furniture dubai#interior design#office storage cabinet#storage solutions#modern office furniture#cabinet with selves#black cabinet#versatile cabinet#full height cabinet#adaptability shelves#office arrangement#office organizers#storage cabinets manufacturer#storage cabinets Dubai#customize storage cabinets#office enviroment#workspace cabinets#workspace shelves#office storage
0 notes
Text
Maximizing Warehouse Potential: How Space Planners Elevate Efficiency
Optimizing storage capacity, increasing productivity, and ensuring smooth operations in modern industrial environments all depend on having warehouses that are properly fitted out. One of the most important aspects of this is having effective warehouse fitting. The knowledge and experience of space planners is indispensable to the accomplishment of these goals. Professionals known as space planners are experts in the design and organisation of interior spaces with the goal of maximising those spaces' potential by taking into account important considerations such as safety, accessibility, and functionality. This article examines the significant part that space planners play in the process of fitting out warehouses and highlights the contributions that workspace planners make to the development of effective and well-optimized storage solutions.
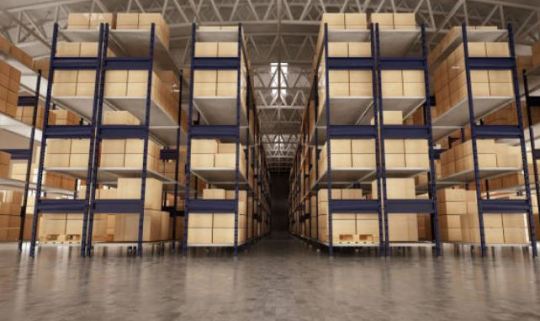
1. Acquiring Knowledge of Warehouse Fitting:
Warehouse fitting refers to the process of strategically arranging and utilising the space that is available within a warehouse in order to fulfil the requirements of an operation. It incorporates a wide range of components, such as the design of the layout, the arrangement of the aisles, the storage systems, and the material handling equipment. A warehouse that has been properly outfitted ensures the smooth movement of goods, cuts down on operational costs, reduces the number of errors that occur, and maximises storage capacity.
2. The Knowledge that Workspace planners Possess:
When it comes to the layout of a warehouse fitting, workspace planners bring both their specialised knowledge and their years of experience to the table. They have a profound comprehension of the fundamentals governing the utilisation of space, the storage systems, the material handling equipment, and the safety regulations. Warehouse managers and other stakeholders work together with workspace planners to better understand the specific needs, goals, and constraints of their organisation. They develop customised solutions that maximise the use of the available space, streamline the workflows, and increase overall productivity through the process of conducting comprehensive space assessments.
3. Layout Design That Is Optimally Optimized:
The creation of a layout design that is optimised is one of the most important contributions that workspace planners can make. They conduct a thorough analysis of the space that is available, taking into account a variety of factors including traffic flow, operational procedures, and inventory requirements. They create visual representations of the proposed layout using sophisticated computer-aided design (CAD) tools. This enables stakeholders to visualise the final design.
The design of the layout prioritises the creation of effective picking and replenishment routes, as well as the reduction of travel distances and the enhancement of space utilisation. When designing spaces, workspace planners take into account a variety of factors, including the dimensions, weight, and speed of the goods to be stored, as well as the compatibility of the various storage systems. Because of their expertise, they are able to design layouts that improve productivity, lessen the impact of congestion, and make it easier for goods to be moved efficiently.
4. Storage Solutions Tailored to Your Needs:
Workspace planners are experts at selecting and putting into action the storage solutions that are the most appropriate for a particular warehouse. They take into account the characteristics of the goods, the required storage density, and the turnover rates of the inventory. They determine the most efficient combination of storage systems by evaluating these factors, which may include pallet racking, shelving, mezzanine floors, and automated storage and retrieval systems (AS/RS).
In addition, workspace planners are responsible for ensuring that the chosen storage solutions are compatible with the operational requirements and objectives of the warehouse. They take into account a variety of aspects, including usability, adaptability, scalability, and security. Workspace planners make it possible for warehouses to have efficient inventory management, prompt order fulfilment, and streamlined operations by customising storage solutions to meet the particular needs of the warehouse.
5. Compliance and Safety Requirements:
When it comes to fitting out warehouses, work space planners give compliance and safety the highest priority. They make certain that the layout design and storage systems conform to the norms and regulations of the industry, thereby reducing the likelihood of incidents that may result in personal harm. Safety measures such as adequate aisle widths, clear signage, and designated areas for material handling equipment are all elements that are incorporated into space planning. They also take into account the fire prevention measures, the availability of emergency exits, and the positioning of safety equipment in the warehouse.
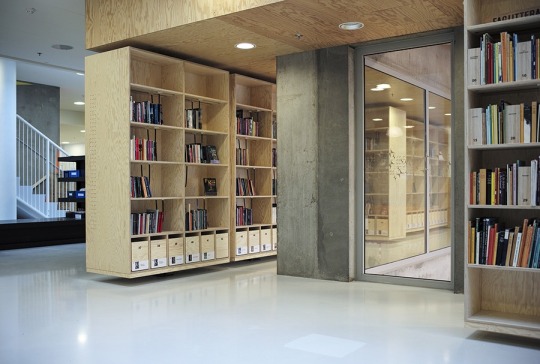
In conclusion, workspace planners play an essential part in the process of fitting out warehouses by maximising the utilisation of available space, designing effective layouts, and selecting the most appropriate storage solutions. Their knowledge improves productivity, cuts down on operational costs, and guarantees the warehouse's safety while also satisfying compliance requirements. Businesses are able to achieve streamlined operations and make the most of the potential of their storage facilities by utilising the expertise of workspace planners.
#space planners#warehouse fittings solutions#warehouse fitting manufacturer#warehouse fitting equipment manufacturer#warehouse fitting#space designing services#shelving solutions#shopfitting warehouse shelves#shopfitting warehouse#store equipment#shopfitting solutions#shop fitting shelving#retail shelving display#custom fitting solutions#merchandising solutions#shopfitting suppliers#shop fitting equipment#workspace planners#customising storage
0 notes
Text
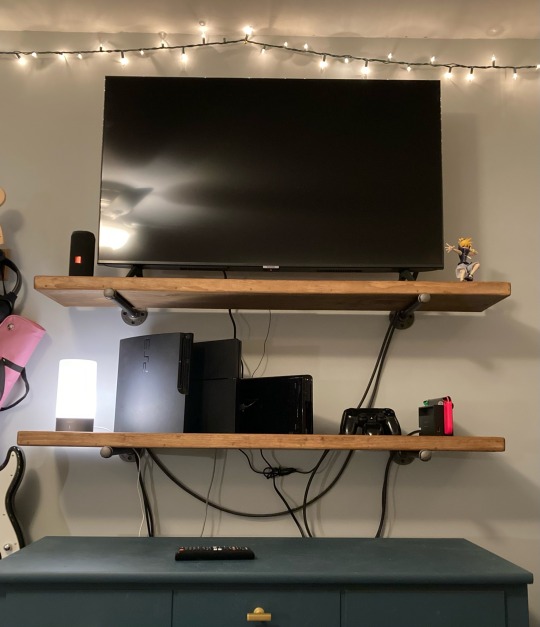
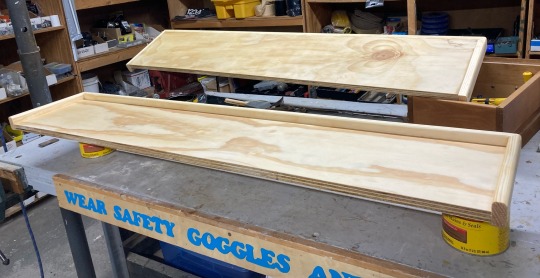
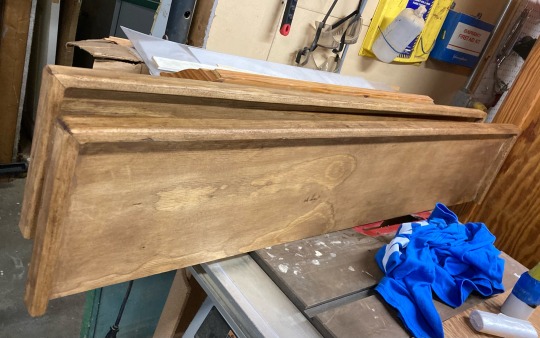
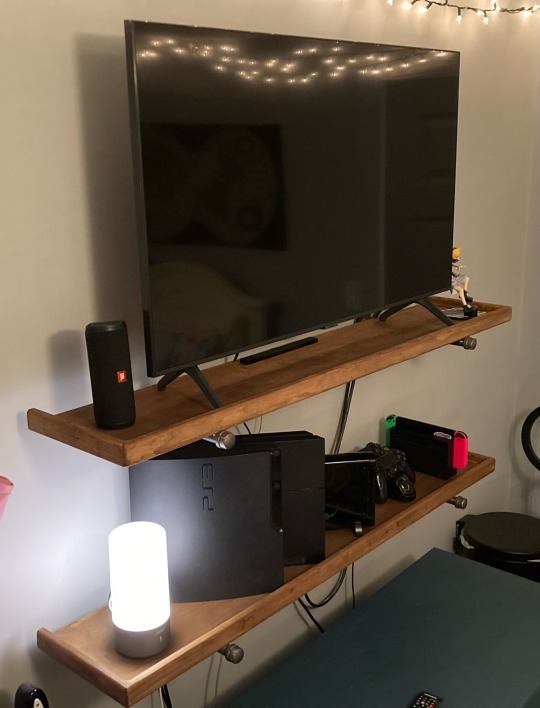
Another of my woodworking projects. This time, I made a TV shelf that rests on pipes that jut out from my wall for an industrial look. My sister has these shelves now, but don’t they look nice?
#my woodworking#woodworking#diy#diy projects#diy craft#diy ideas#game room#shelves#custom shelving#shelving#shelf#storage#home decor#home & lifestyle#tv
1 note
·
View note
Photo

Raleigh Walk-In Closet
Large, conventional, carpeted walk-in closet with open shelves and white cabinets is a great idea.
#built in closet shelves#raleigh custom homes#traditional floor plan#stanton homes#built-in shelves#master closet storage#durham luxury home builders
0 notes
Photo

Expansive Garage
Inspiration for a huge contemporary attached three-car garage remodel
#garage organization systems#garage organization ideas#garage storage cabinets#garage storage systems#garage shelving#custom garage#garage organization
0 notes
Photo

Raised-Panel Closet in Cleveland
Example of a huge transitional gender-neutral carpeted and beige floor dressing room design with raised-panel cabinets and white cabinets
0 notes
Photo
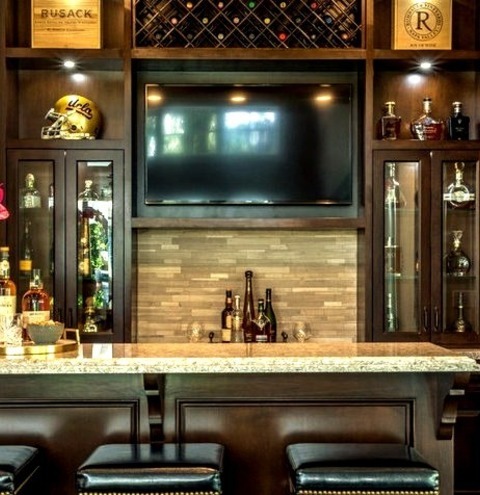
Home Bar Galley Los Angeles
Inspiration for a mid-sized contemporary galley dark wood floor wet bar remodel with an undermount sink, flat-panel cabinets, dark wood cabinets, granite countertops, multicolored backsplash and subway tile backsplash
#home bar remodelling#wine cooler#home bar renovation#custom wine storage#small house plants#display shelves#home bar
0 notes
Text
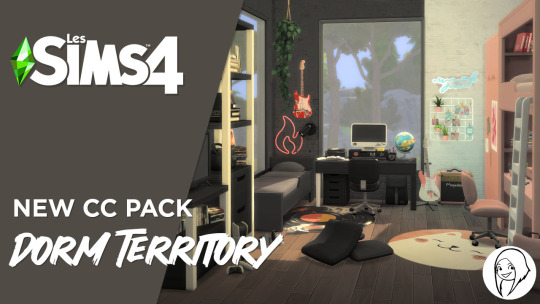
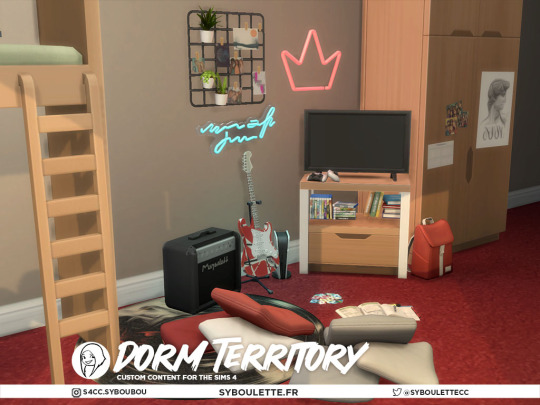
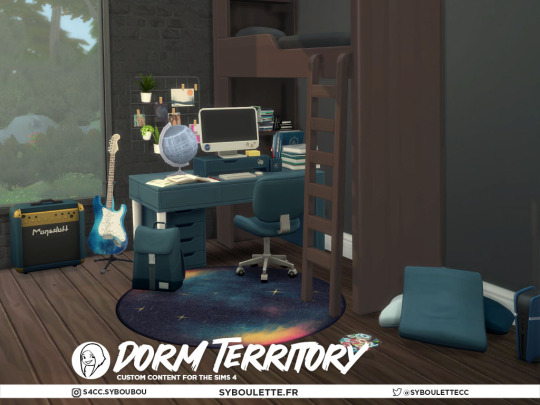
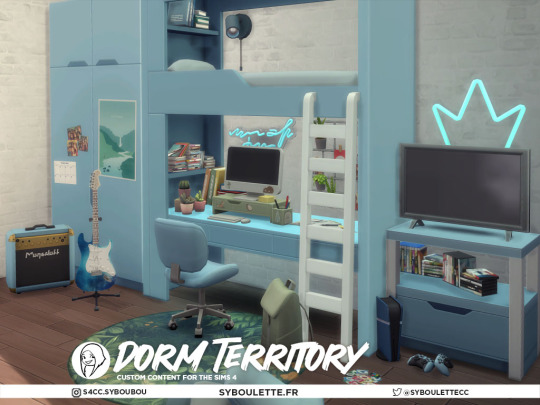
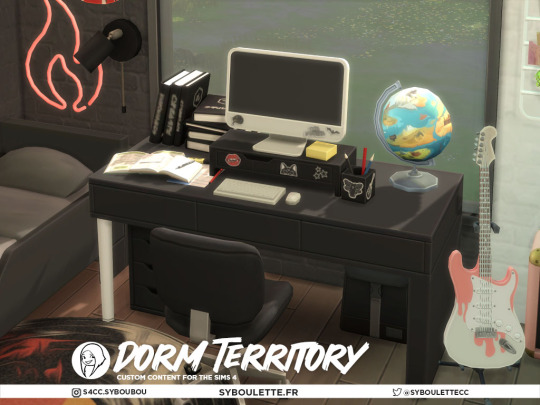
Dorm Territory CC set
This is the ultimate customizable haven for young Sims with a new custom content set designed for crafting the perfect dormitory or teenage bedroom. This collection is packed with modular elements that offer endless combinations, featuring an extensive range of color swatches to match any style or theme.
Dive into diverse thematic options—from celestial space motifs and geeky gadgets to musical influences, gothic darkness, adorable kawaii touches, athletic vibes, or serene nature elements. Each theme is meticulously curated to ensure that every room can be tailored to reflect the unique personality and interests of your young Sims.
Whether you opt to differentiate each room with its own distinctive clutter or unify them under a common theme with personalized variations, this set provides the flexibility to create spaces that are as individual as your Sims. Explore the possibilities and let your Sims express their identity in their personal sanctuaries 🤓
Description
This set includes 35 new items:
Comfort: Bunk bed, single bed, desk chair, messy pillows floor seat
Surfaces: Desk, wall desk, standing shelfes, wall shelves, TV console table
Storage: Dresser (with our without posters)
Electronics: Computer, Small TV, Hifi stereo, Video games console (requires City living)
Lighting: Left and right wall lamp, crown neon, fire flame neon, quote neon
Hobby: Functional electric guitar (+ wall decor version)
Clutter: Wall organizer, bagpack, homework, rug, decor amp, globe, cds stack pile, Schoolbooks pile, controllers, videogames box, uno cards
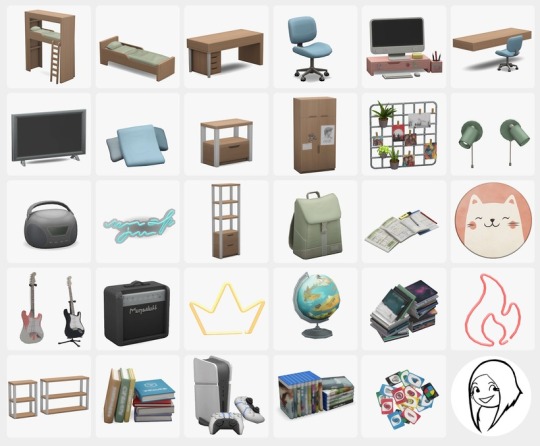
EARLY ACCESS DOWNLOAD | Public 30.09
✨NEW ✨
If you can't subscribe to my patreon you can still support me via the Support A Creator program ! 💚

#s4cc#syboubou#Syboulette#thesims4#s4mm#ts4#ts4 custom content#ts4cc#sims4#ts4 download#ts4 custom objects#sims 4 objects#s4decor#s4object#s4 custom content#ts4 furniture#simblr#ts4 build#ts4 buy#ts4mmcc#ts4 maxis match#ts4 maxis cc#sims 4 maxis cc#maxis match cc
2K notes
·
View notes
Photo
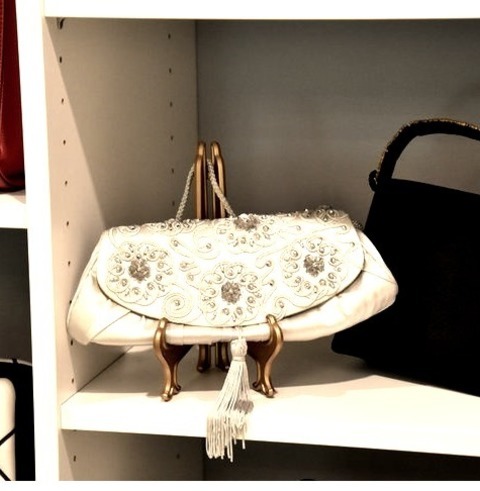
Raised-Panel Cleveland
Huge transitional gender-neutral carpeted and beige floor dressing room photo with raised-panel cabinets and white cabinets
#dressing room#luxury closet#large closet#closet storage#custom closet#closet shelving#closet island dresser
0 notes
Text
Beautifying Your Home With an Upgraded Closet
0 notes
Text
Contemporary Bedroom - Bedroom

A large, modern master bedroom with blue walls, a beige floor, and wallpaper.
#luxurious master bedroom#floating shelves#contemporary custom bar#storage#custom window treatments#reading nook#moody bedroom
0 notes
Photo

Dressing Area San Francisco
Image of a medium-sized, modern men's dressing room with a dark wood floor and a brown floor, flat-panel cabinets, and medium-tone wood cabinets.
#closet systems#open shelving in closet#modern custom closets#custom closets#custom made closets#hanging clothes storage
0 notes