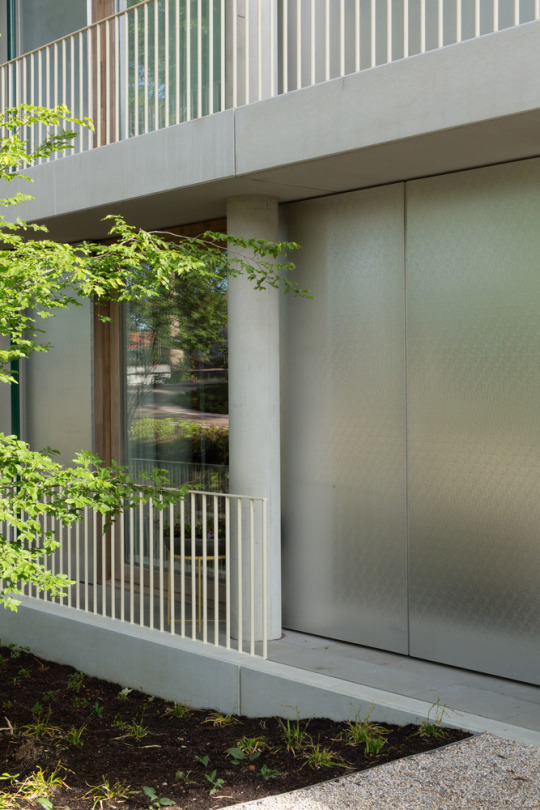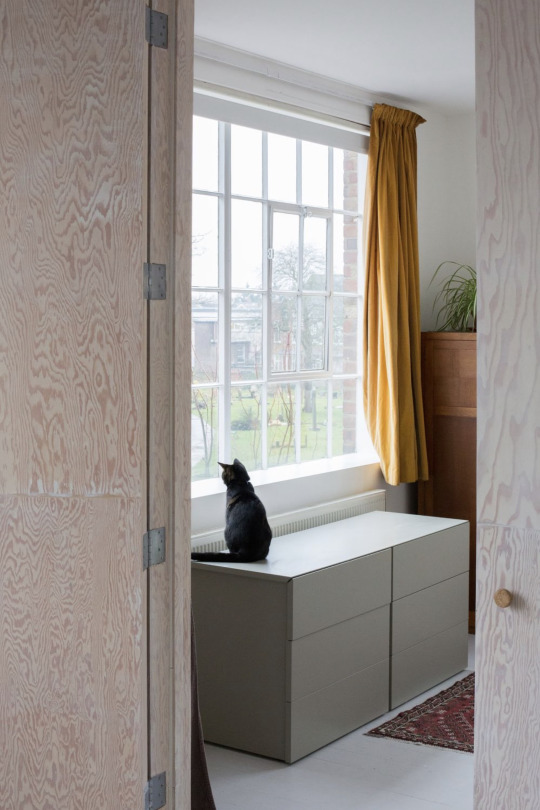#Dyvik Kahlen
Text

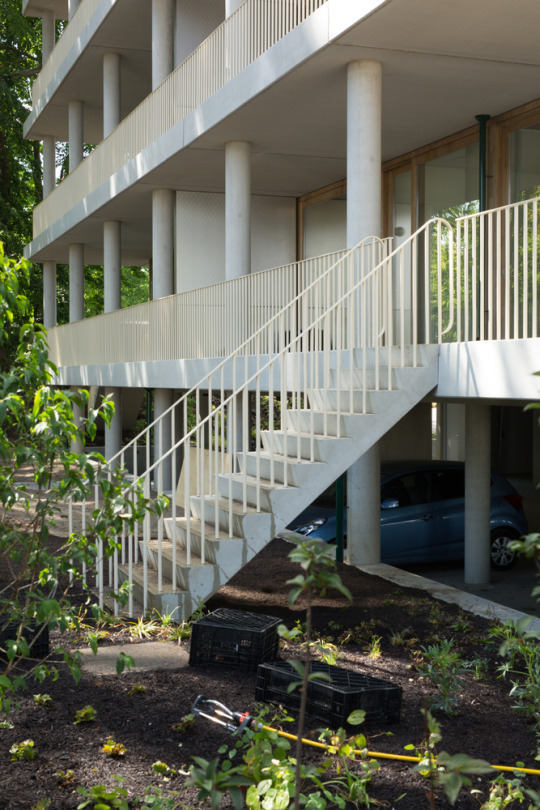
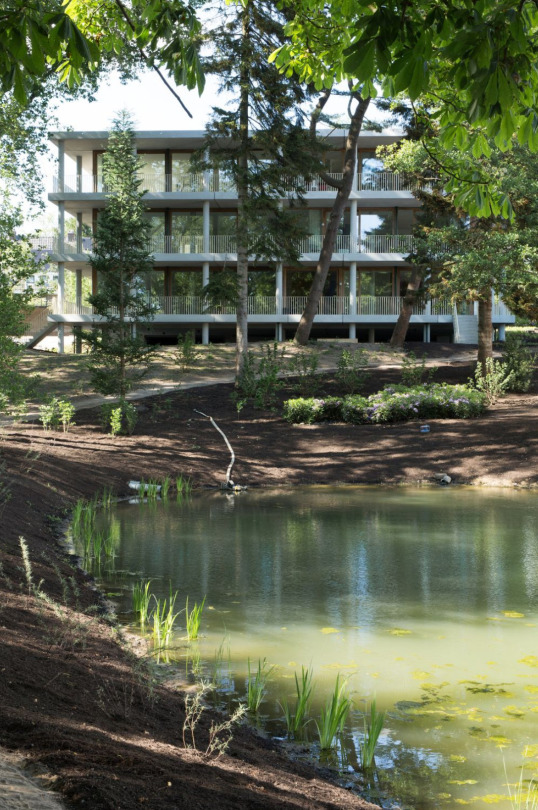

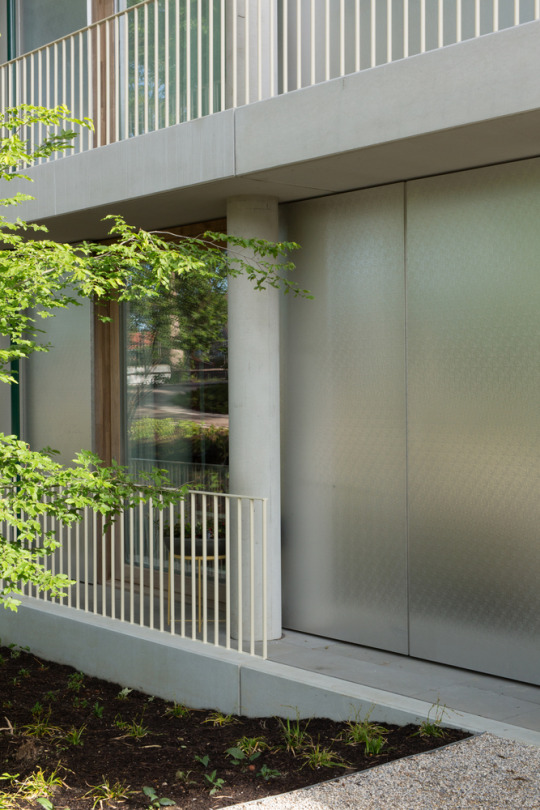
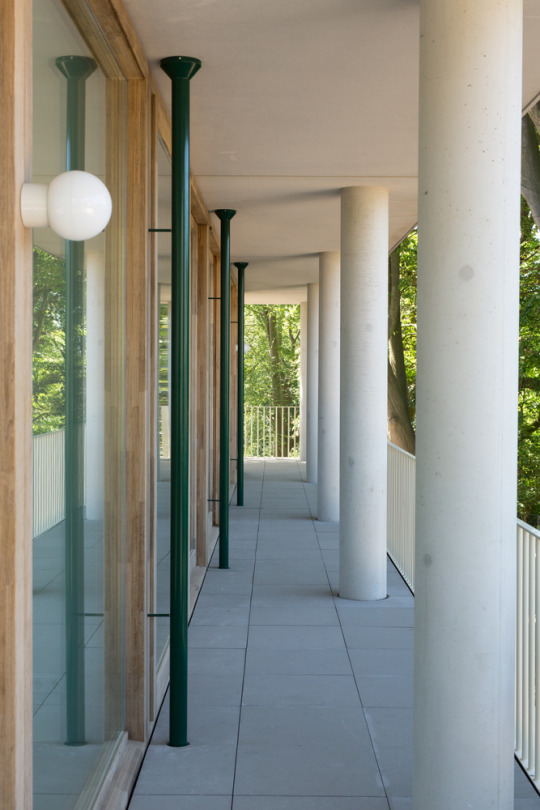

Klingelbeek Buildings, Arnhem, the Netherlands - Dyvik Kahlen
#Dyvik Kahlen#architecture#design#building#modern architecture#interiors#concrete#minimal#house design#columns#glass#windows#beautiful architecture#apartments#housing#trees#driveway#arnhem#netherlands#balconies
181 notes
·
View notes
Photo

(vía Dyvik Kahlen . WGP Nursery & Community Centre . London Lorenzo Zandri afasia (2) – a f a s i a)
30 notes
·
View notes
Photo
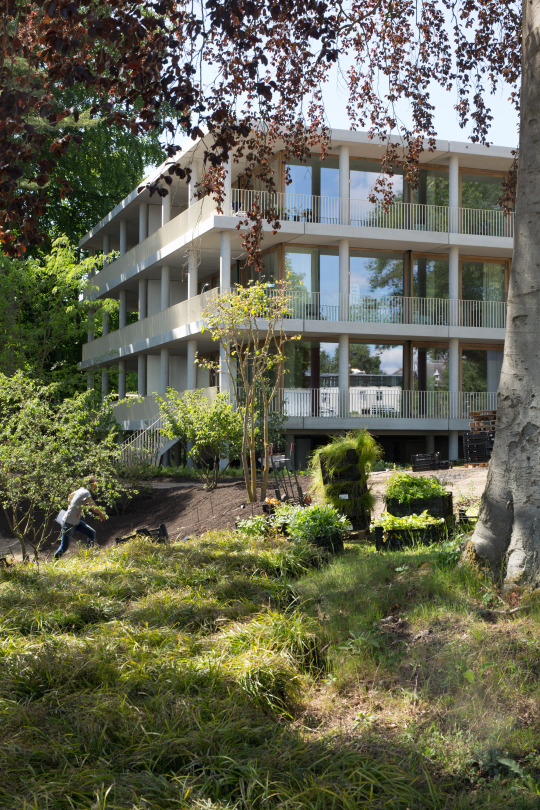


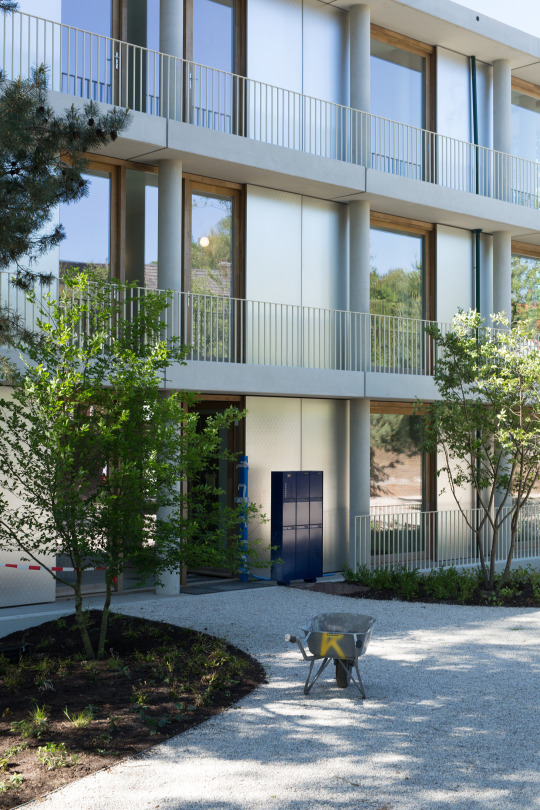


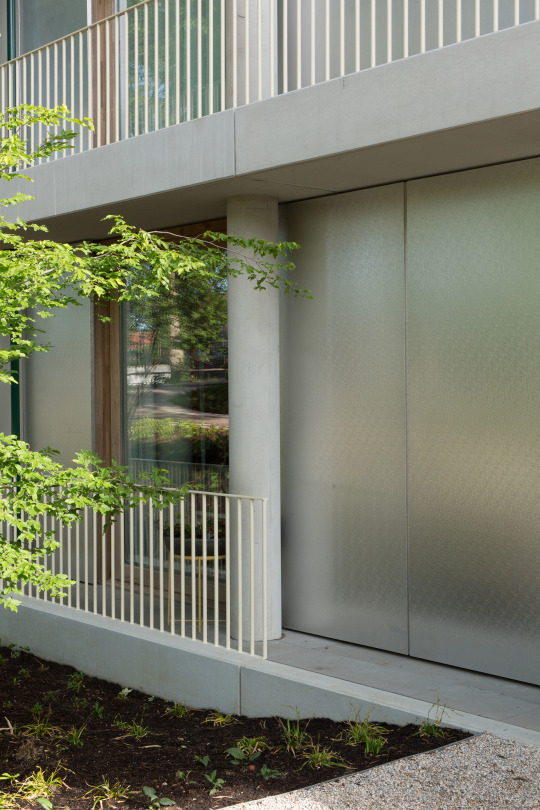

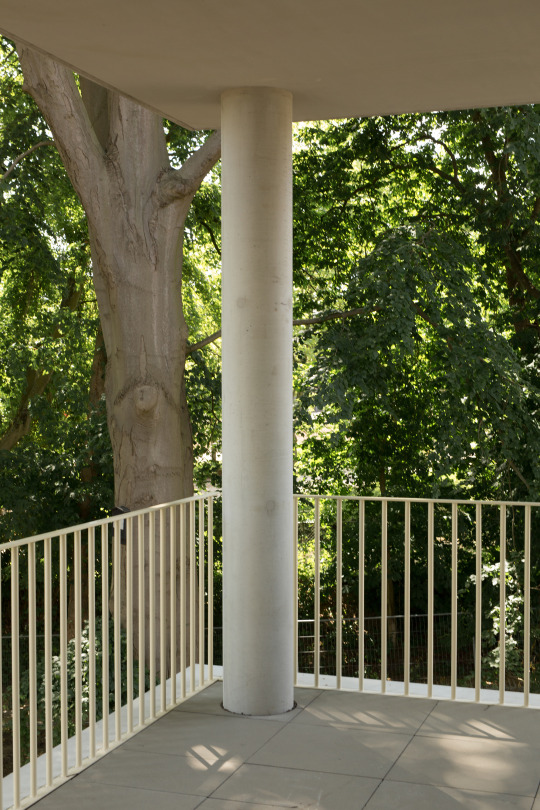

Dyvik Kahlen - Forest apartments, the first of 8 buildings being designed by the architects in the Klingelbeek park, Arnhem 2020. Photos (C) Antoine Espinasseau.
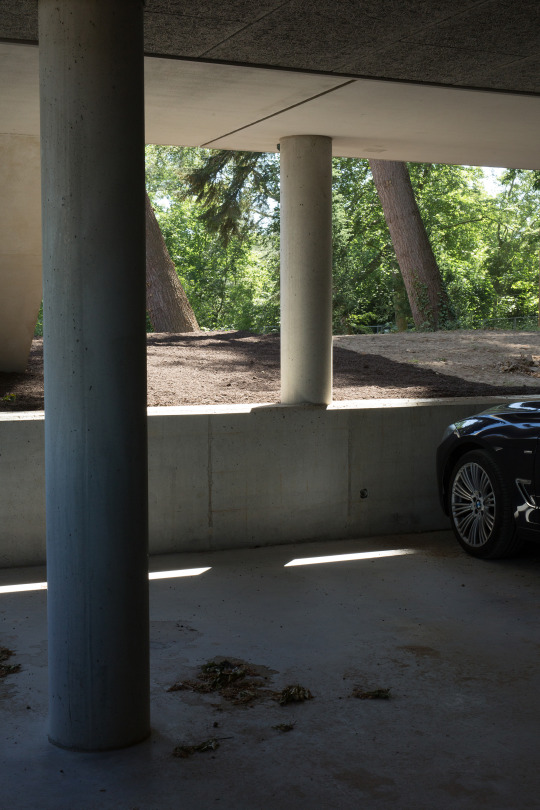



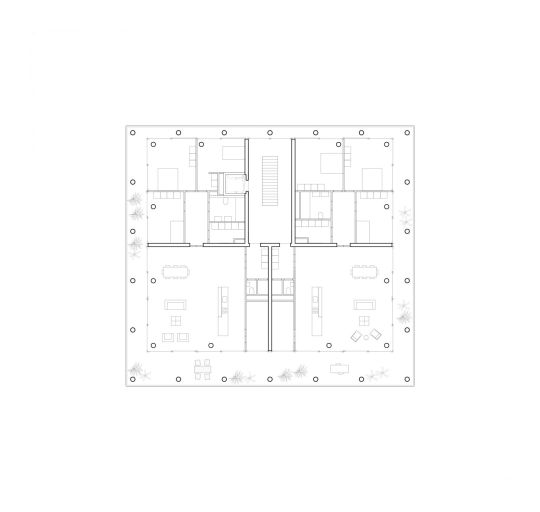
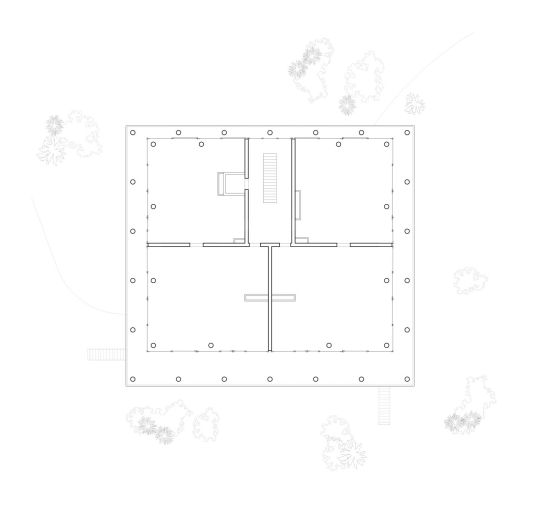
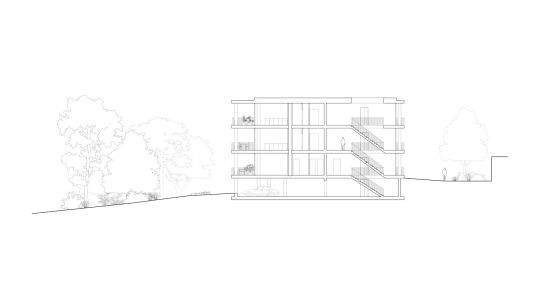
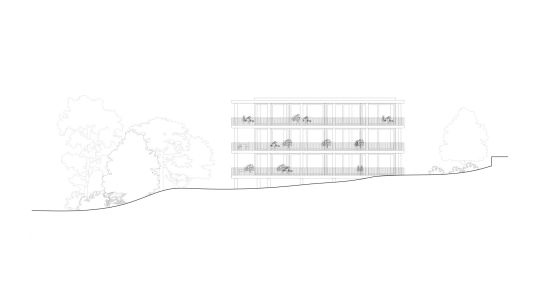
218 notes
·
View notes
Photo
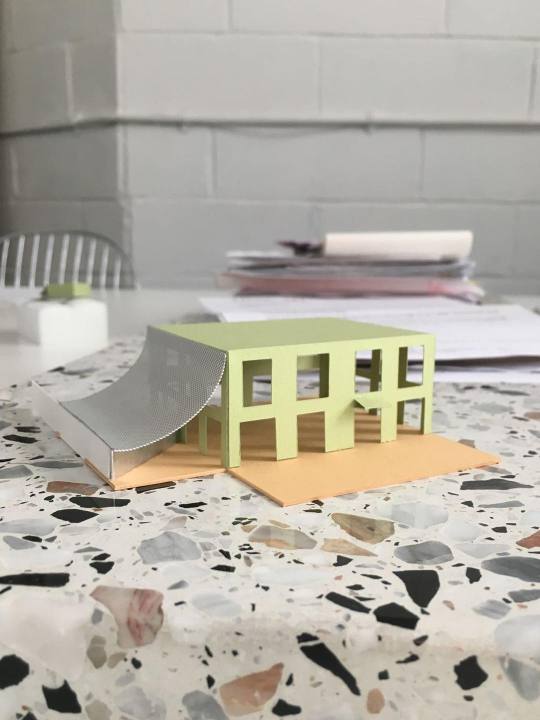

Dyvik Kahlen, WGP Nursery & Community Centre, London, England 2020
http://www.dyvikkahlen.com/index/west-green-place-community-centre?fbclid=IwAR2EgJipX46Hbf2W9NNHxc8fxmkXnQ5y0h8uamCqKWwa3rLov3FcxFyrJVM
5 notes
·
View notes
Photo
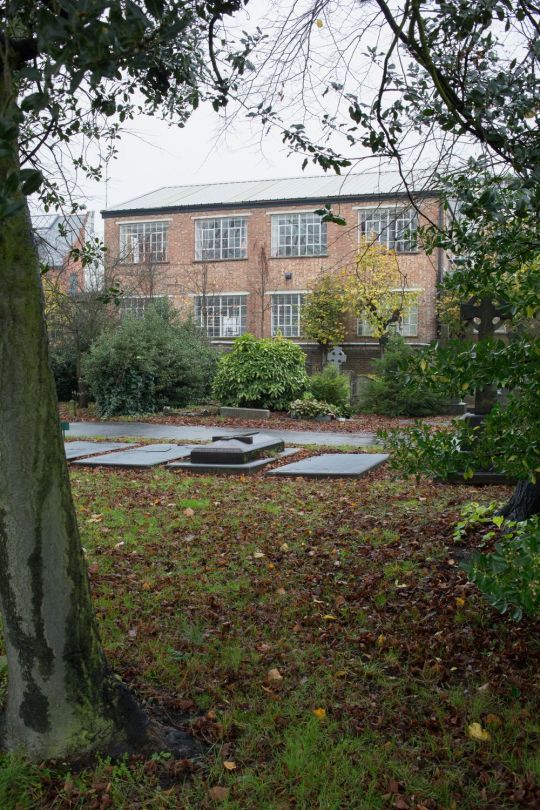
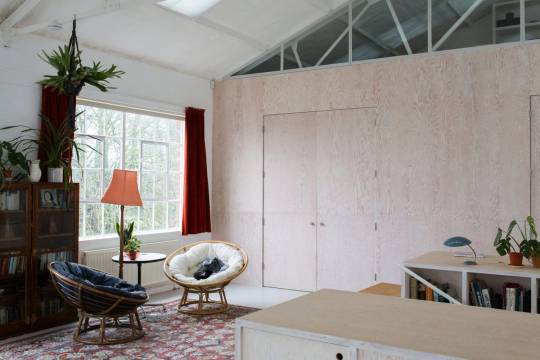
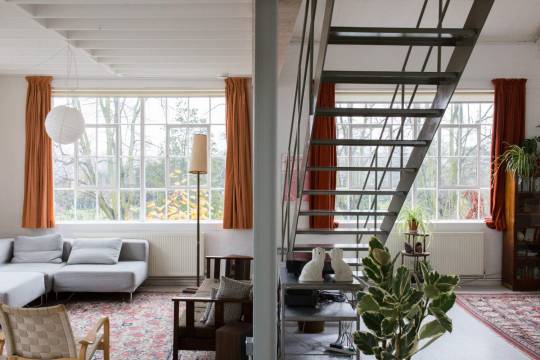
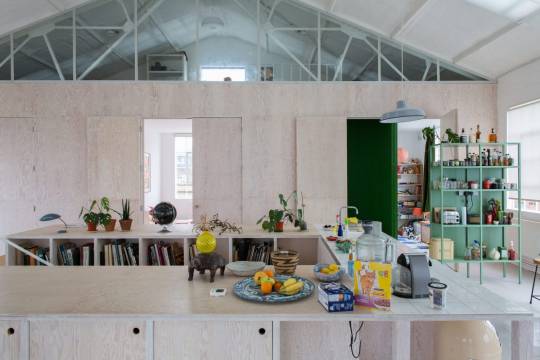
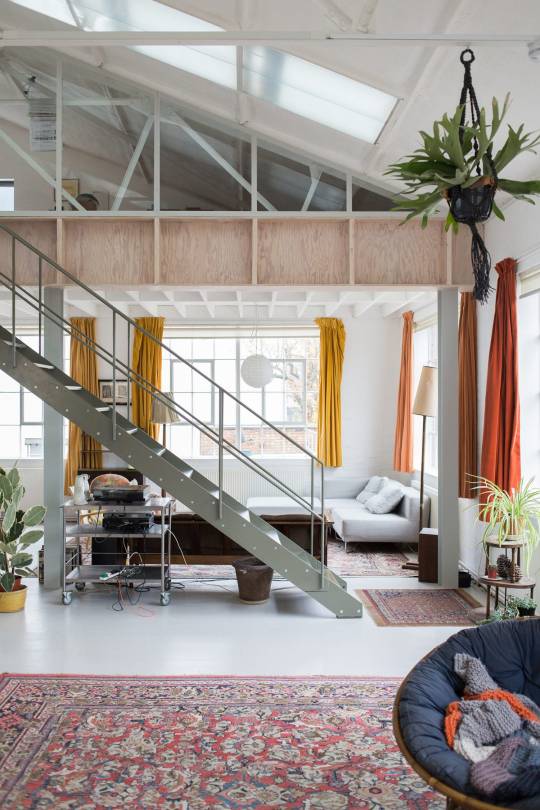

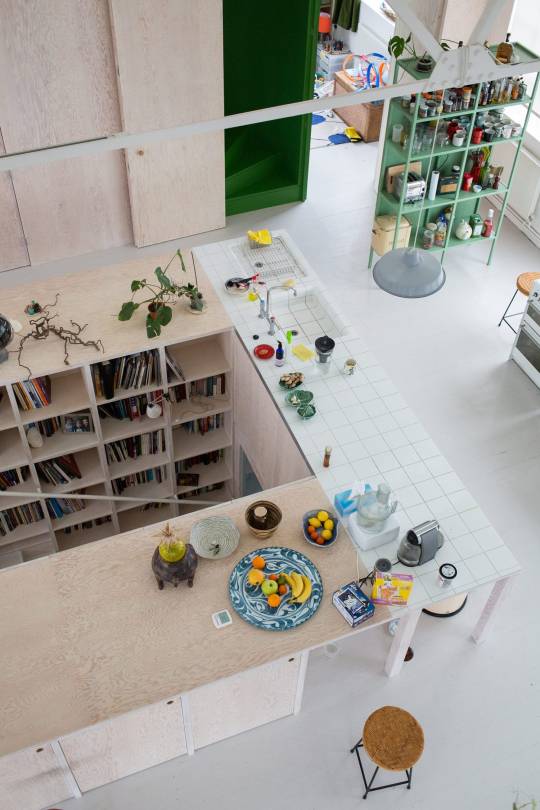

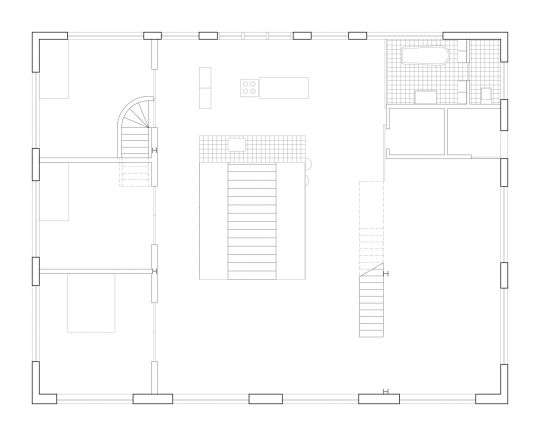

Kilburn Warehouse, Kilburn, London, United Kingdom,
Dyvik Kahlen Architects
Photography: Antoine Espinasseau
#art#interiordesign#design#Architecture#warehouse#london#kilburn#united kingdom#dyvik kahlen#paddington#industrial#minimalism#antoine espinasseau#luxury lifestyle
66 notes
·
View notes
Photo

www.dyvikkahlen.com
#Dyvik Kahlen#architects#architecture#portfolio#typographic#font#Word#2019#Week 50#website#webdesign#inspire#inspiration#happywebdesign#London
4 notes
·
View notes
Photo

Klingelbeek Building 8, Arnhem
Dyvik Kahlen Architects
2021
8 notes
·
View notes
Photo

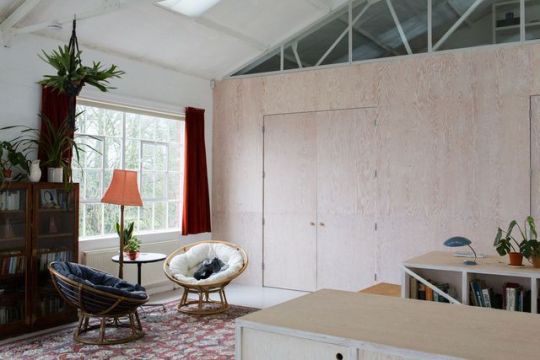


Warehouse Kilburn, Dyvik Kahlen Architects.
More here.
15 notes
·
View notes
Text
New Post has been published on Inspirationist
New Post has been published on http://inspirationist.net/a-building-with-a-clear-underlying-formal-logic/
A building with a clear underlying formal logic
109, Klingelbeek Building One is part of a group of eight residential buildings placed in the park of Villa Klingelbeek, a beautiful spot placed right next to the Rhine in Arnhem, The Netherlands. The park is shared between all residents while each building creates different private outdoor rooms that negotiate the transition from private to shared landscape.
In this case, a row of columns support balconies that wrap the entire perimeter of the building by Dyvik Kahlen Architects, giving each room access to the outside. Another row of columns support the interior perimeter of the building, while four walls and five shafts structure the floor plan to form an open and resilient building skeleton.
The aim of the architects was to create a building with a clear underlying formal logic, generous enough to be appropriated in many ways.
Design and info © Dyvik Kahlen Architects
Images © Antoine Espinasseau
#Antoine Espinasseau#architecture#Arnhem#columns#Dyvik Kahlen Architects#open building skeleton#private outdoor rooms#residential building#Rhine#shared landscape#The Netherlands#Villa Klingelbeek
0 notes
Photo
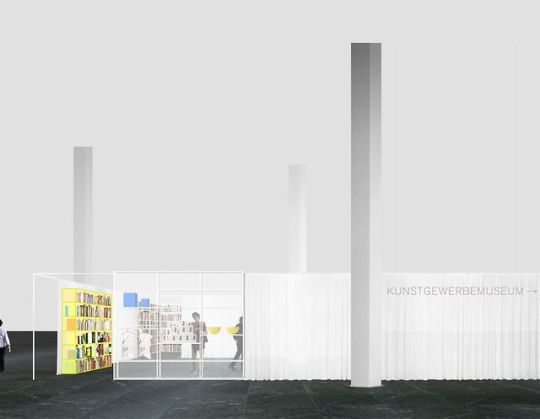
Kulturforum Berlin / Dyvik Kahlen Architects
6 notes
·
View notes
Photo
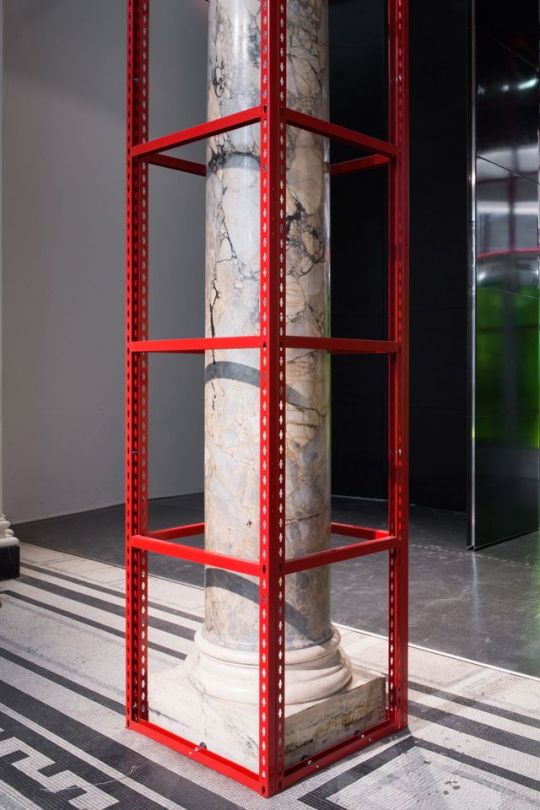
2016 ENGINEERING THE WORLD, V&A / Dyvik Kahlen Architects
DISTORTED COLUMNS
13 notes
·
View notes
Photo
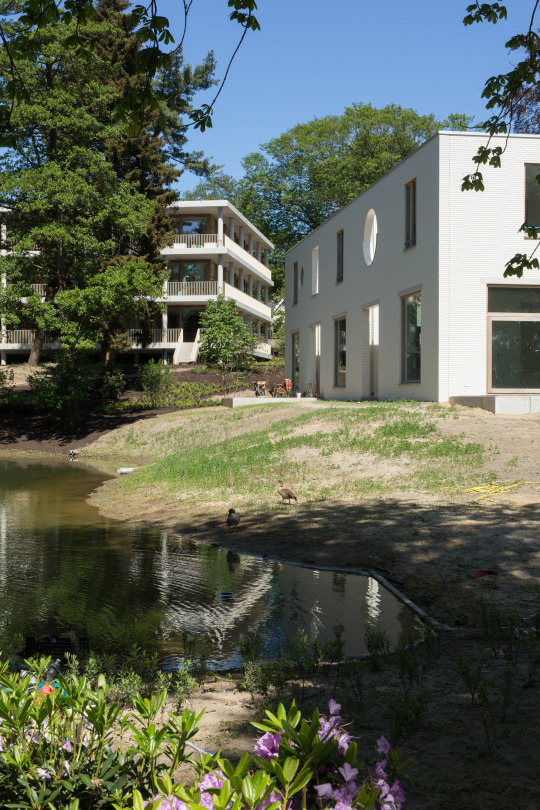

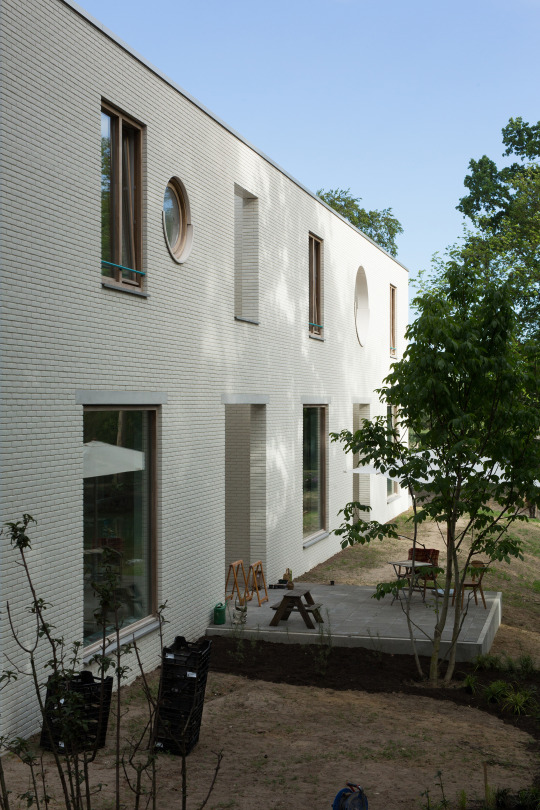

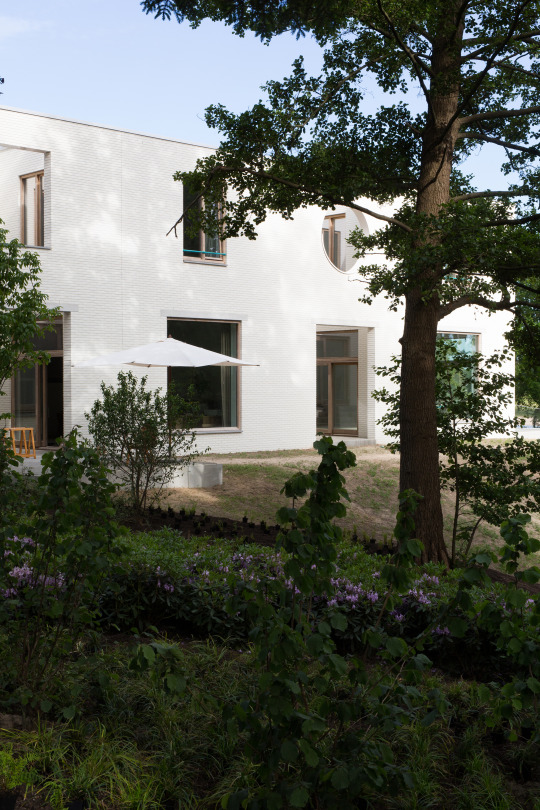




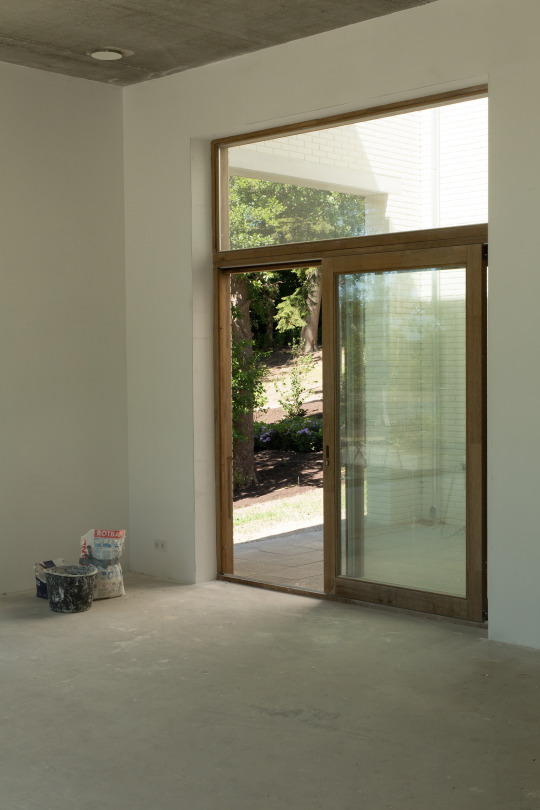
Dyvik Kahlen - Pond houses, the second of 8 buildings being designed by the architects in the Klingelbeek park, Arnhem 2020. Photos (C) Antoine Espinasseau.
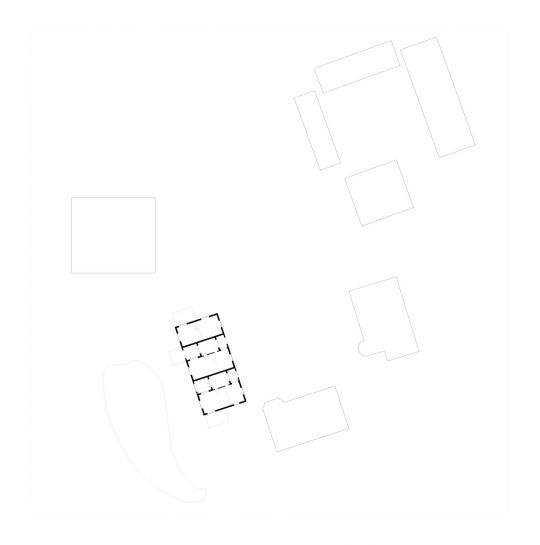
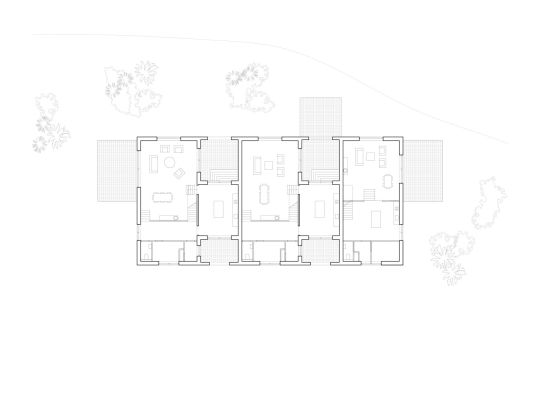


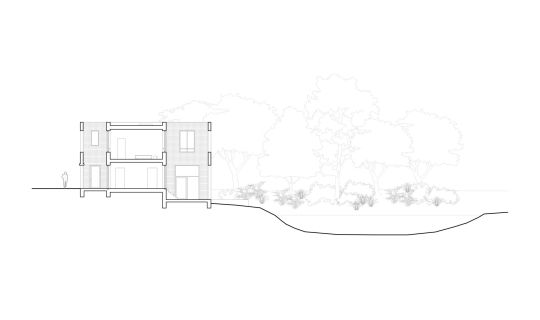
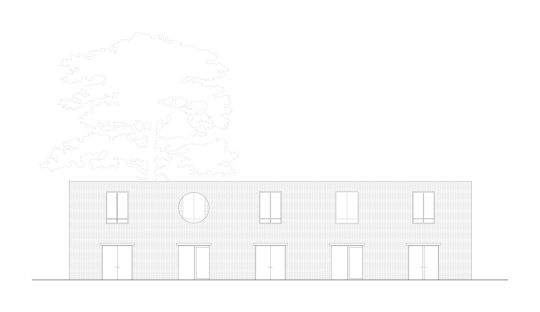
146 notes
·
View notes

