#Erik Gunnar Asplund
Text
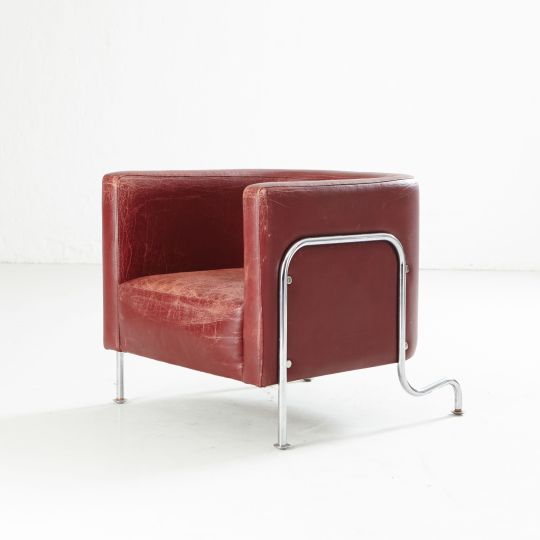
GA2 Lounge Chair (1931) designed by Erik Gunnar Asplund and manufactured by Källemo.
#1930s#erik gunnar asplund#modern design#furniture design#lounge chair#swedish design#design history
151 notes
·
View notes
Text
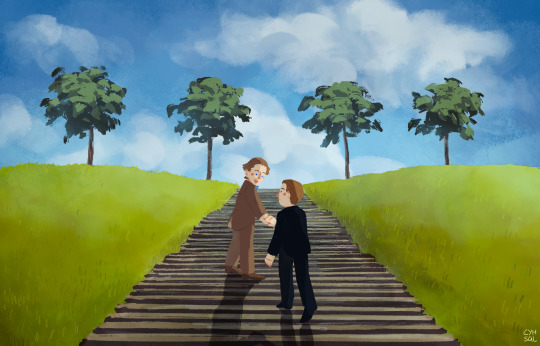
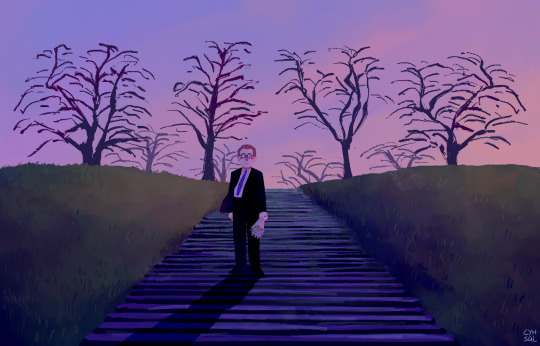
Jacob’s Ladder 🪽
Almhöjden, Skogskyrkogården.
Instagram // Twitter // Cara // 🔗
#artists on tumblr#illustration#architecture#landscape#skogskyrkogården#woodland cemetery#almhöjden#sigurd lewerentz#erik gunnar asplund#gunnar asplund#stockholm#sweden#architecture illustration#procreate#cyhsal
8 notes
·
View notes
Photo
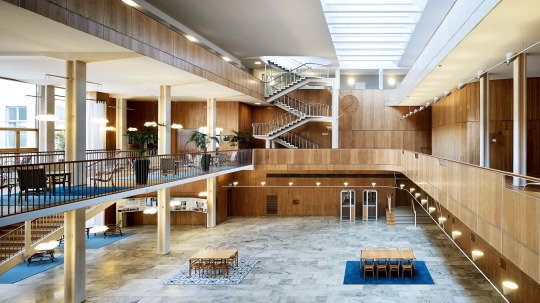
Restoration of Asplund’s Gothenburg City Hall
8 notes
·
View notes
Photo




Erik Gunnar Asplund
Woodland Cemetery and Chapel
Stockholm, Sweden
1918
4 notes
·
View notes
Photo

Erik Gunnar Asplund, Lister County Courthouse, 1921
193 notes
·
View notes
Text




Fanfic Classics: Gallaplacidia Edition
@bubu0h created beautiful covers for Gallaplacidia's other fics and you can find them here to use for your personal library!
Artworks used (in order):
"The Son of Man" by Renee Magritte (1964)
"Painting with Green Center" by Vasily Kandinsky (1913)
"View of Interior for Paris Exhibition 1925, with Rugs" by Erik Gunnar Asplund (1824)
"Dining Room on the Garden" by Pierre Bonnard (1934-1935)
view my other covers here
#queued post!#i will not be linking these fics out of respect to the author since they've been taken down BUT google search is your friend that's all#deleted fanfics#Gallaplacidia#kiss my covers#drarry fanfic#fanfic covers#book covers#hpdm#fanfic book covers#drarry book covers#harry x draco#drarry fic recs#hpdm fics
11 notes
·
View notes
Photo

#farafieldmb | Chapel Of Hope - 📷 by Erik Gunnar Asplund.
2 notes
·
View notes
Text

Erik Gunnar Asplund
SWEDEN (1885–1940)
Born in Stockholm, Erik Gunnar Asplund occupies a central position in the development of Scandinavian architecture and design of the twentieth century. He is regarded as the archetype of the generation that gave rise to the maturing process of the aforementioned domains, then developed by characters such as Alvar Aalto, Erik Bryggman, Arne Jacobsen, Jørn Utzon. After graduating as an architect in 1909, many trips to Europe and the United States punctuate his apprenticeship. His works from the years 1911 to 1930, influenced by a strong romantic tradition, express a neoclassical language, based on vernacular cultural bases. It is in 1930, the year of the Stockholm Exhibition, that Asplund managed to go beyond the rigid and stereometric language of the first years of rationalism by anticipating in a very personal way the tendencies of the Modern Movement.
0 notes
Text
Nostalgia | bRijUNi
Recuerdo cómo los profesores de proyectos nos hablaban de sus viajes, a destinos europeos sobre todo, también americanos, para visitar la obra de los arquitectos que admiraban y nos servían de ejemplo. Parecía una rutina necesaria, casi una obligación. Viajar por Europa para verla obra de Le Corbusier, los países nórdicos para conocer a Alvar Aalto y con algo más de tiempo Erik Gunnar Asplund, o si se hacia más adelante, quizá ya como doctorando, la de Reima Pietilä; saltar a Norteamérica para visitar a Mies en Chicago y Nueva York y a Frank Lloyd Wright por un territorio mucho más amplio… Resultaba atractivo pensar en ello como algo que tarde o temprano tendríamos que hacer y lo haríamos con placer, sin duda, y nadie objetaría al respecto. [...]
0 notes
Text
instagram
the waiting room at the Trons Kapell in Stockholm. Designed by Erik Gunnar Asplund
0 notes
Text


Although the classicist infused Scandinavian modernism of the 1910s to 1930s was rather short-lived it nonetheless continues to occupy architects and historians to this day. One of the most significant exponents of what has been coined Nordic Classicism was Swedish architect Gunnar Asplund (1885-1940). His Stockholm Public Library, the extension of the Gothenburg Courthouse or the Chapel and Crematorium at Woodland Cemetery are time-transcending designs, tightly interwoven with their surroundings and history. A wonderful way to explore Asplund’s work is the monograph „E.G. Asplund 1885-1940“, largely written by Yoichi Kawashima and published in 2005 by Toto Publishing: it documents eleven of Asplund’s projects (including those mentioned above) and through the brief but concise introduction to the architect’s life and work plus the grippy project descriptions makes for a handy companion. In addition the extensive photographic spreads by Yukio Yoshimura stunningly capture the beauty of Asplund‘s work while also documenting his attention to the architectural detail. The latter was a result of, as the book also reveals, Asplund‘s almost scientific approach to the planning of each building that entailed extensive research into site and space as well as working out of details. Together with Peter Blundell Jones’s text-heavier monograph the present book forms a duo of essential English-language publications on the Swedish master that complement each other on either information or visuals.
#erik gunnar asplund#monograph#architecture#sweden#nordic classicism#toto publishing#book#architecture book
16 notes
·
View notes
Text
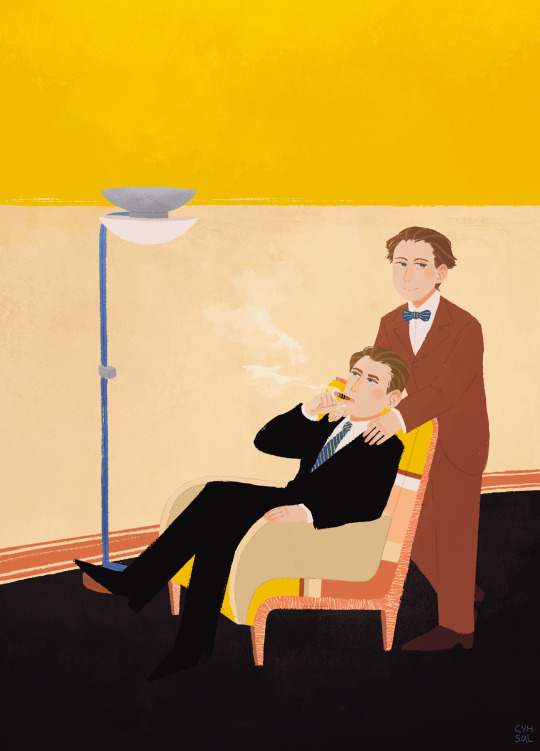
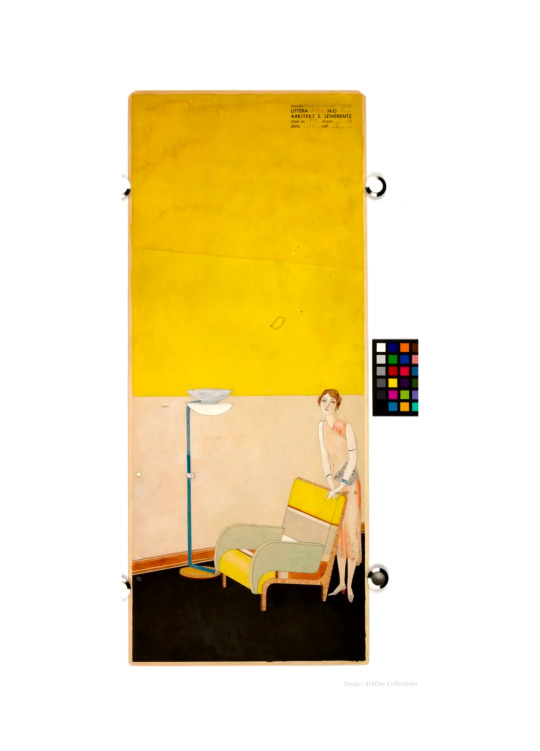
Pictures at an Exhibition: Girl with Chair and Lamp 🛋️
A redraw study! Lots of fun 🟡
Instagram // Twitter // Cara // 🔗
#artists on tumblr#illustration#architecture#sigurd lewerentz#gunnar asplund#erik gunnar asplund#stockholm exhibition 1930#stockholmsutställningen 1930#stockholmsutställningen#stockholm exhibition#interior design#stockholm#sweden#furniture design#interiors#home interior#procreate#cyhsal
3 notes
·
View notes
Text
MIDDLEBOE HOUSE

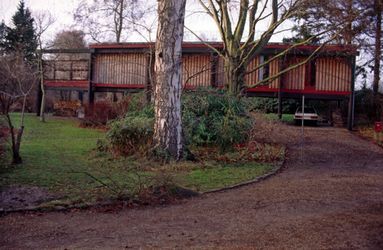

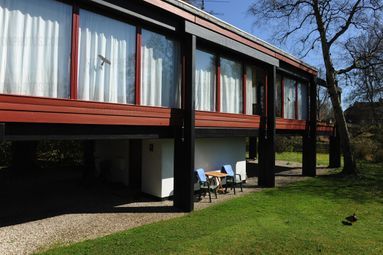

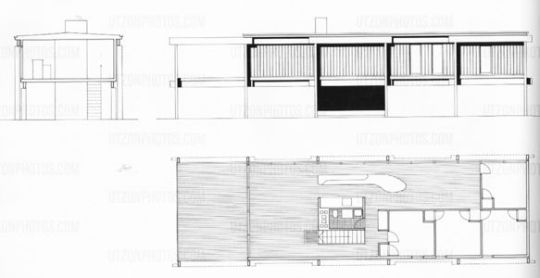
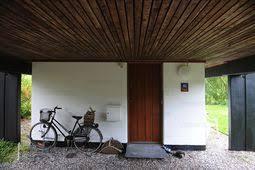
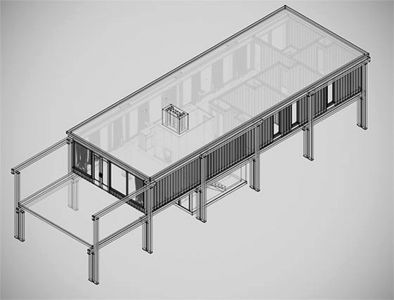
•ARQUITECTO: Jorn Utzon
•UBICACIÓN: Holte, Denmark, Denmark
•CRONOLOGÍA: 1953
•BIOGRAFÍA DEL AUTOR
Jorn Utzon (1918-2008) fue un arquitecto Danés. Considerado uno de los mejores arquitectos de su país, mostró una tendencia hacia la arquitectura orgánica inspirada en Frank Lloyd Wright y Alvar Aalto, con el que trabajó en Helsinki en 1946.
Realizó sus estudios en la Academia Real de Bellas Artes de Dinamarca. Pasó los años de la Segunda Guerra Mundial estudiando con Erik Gunnar Asplund. Después realizó viajes extensos por Europa, los Estados Unidos y México. A su regreso se estableció como arquitecto en Copenhague.
Su obra más notoria es el nuevo Teatro de la Ópera de Sydney, comenzado en 1957.
En esa época formuló diversas propuestas de edificios en las que las viviendas forman una cadena que rodea un patio central, siguiendo la topografía del terreno. Se interesó por la construcción industrializada, y con los mismos criterios de inspiración en la naturaleza y de uso de nuevos materiales, realizó el centro urbano de Farum, un centro docente en Hernug y el sistema constructivo Expansiva.
En 1964 ganó el concurso para el teatro municipal de Zurich. Para el proyecto del Museo Silkerborg (1966) se inspiró en el pintor Asper Jorn; el conjunto se entierra en casi su totalidad, dejando una zona central hueca para conseguir efectos espaciales. En 1974 construyó cerca de Copenhague la Iglesia de Bagsvaard, iluminada mediante tragaluces colocados en los muros exteriores. En 2003 recibió el Premio Pritzker, un galardón de prestigio equivalente al Nobel.
•DESCRIPCIÓN DE LA OBRA Y CONTEXTO CULTURAL
La casa MiddleBoe se encuentra en Dinamarca, a orillas del lago Furesø, una zona fría y con niebla en gran parte del año; por ello, Utzon diseña la vivienda tal que las habitaciones y zonas de estancia estén elevadas unos tres metros para disfrutar de las vistas del entorno natural y aprovechar a entrada de luz natural, dejando únicamente el vestíbulo, la sala de calefacción y unas escaleras de entrada desde el exterior en la planta baja con contacto directo con el suelo.
La zona cubierta diáfana de planta baja cuenta con aparcamiento para coches y bicicletas y se añaden zonas para el corte de leña, chimenea y zonas de descanso.
La vivienda cuenta con dos zonas de descanso al aire libre, una cubierta en la planta baja y otra al aire libre en la zona este de la planta primera; se accede a través de los ventanales de esa fachada, la terraza no cuenta con muros delimitadores, son unas macetas las que diferencian el suelo del vacío.
La estructura está hecha con un soporte doble: teniendo pilares de madera con sus respectivas vigas y viguetas en la estructura del forjado de primera planta y otro de la misma forma, pero con pilares tan largos como la altura total de la casa. Las vigas se cruzan entre sí y en el centro del cruce es donde se apoyan en el pilar.
El sistema estructural que utiliza John Utzon en esta casa está inspirado en la construcción China, elevando la vivienda y utilizando esos colores poco neutros para la madera.
Los colores de la vivienda son muy significativos, pues las vigas son rojizas y los pilares negros y al no estar recubiertos, son vistos desde el interior y el exterior. La estructura de los ventanales también es roja y los muros exteriores de la planta baja son blancos.
Jorn Utzon construye y diseña la casa 11 años después de graduarse en sus estudios y tras interesarse y diseñar proyectos con arquitectos como Frank Lloyd Wright, Arne Jacobsen y Alvar Aalto.
•WEBGRAFÍA:
-Architecture, H. (2022, 11 junio). Middelboe House. Hidden Architecture https://hiddenarchitecture.net/middelboe-house/
-Guide to Utzon. MiddleBoe. Prolog Jan Utzon http://www.utzonphotos.com/access/information?BackURL=/guide-toutzon/projects/middelboe-holte/
- Team, A. (10 agosto 2020) Middelboe House in Holte / Jørn Utzon. ArchEyes. https://archeyes.com/middelboe-house-in-holte-jorn-utzon/
0 notes
Photo


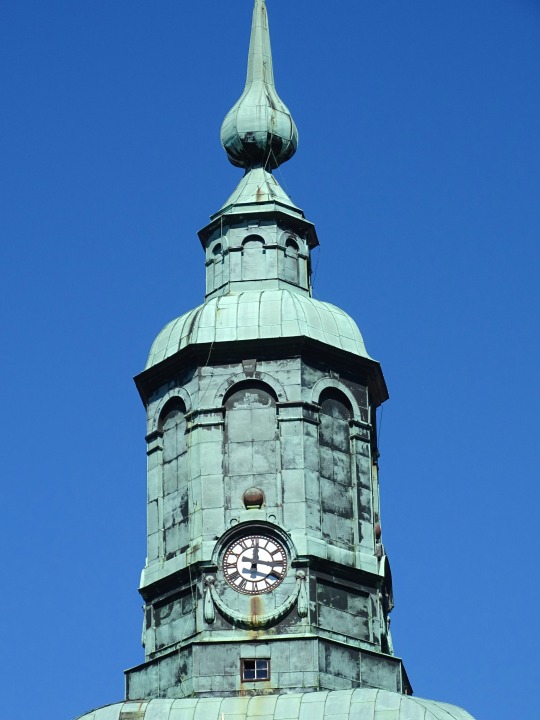

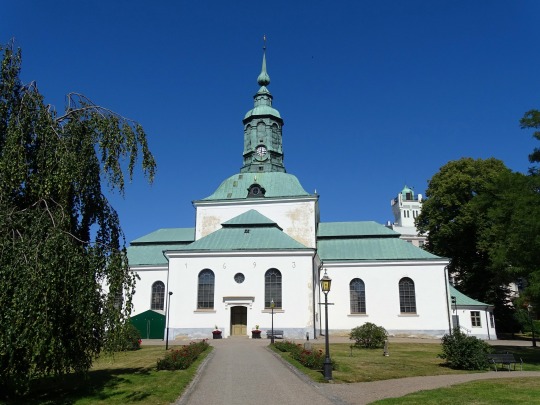

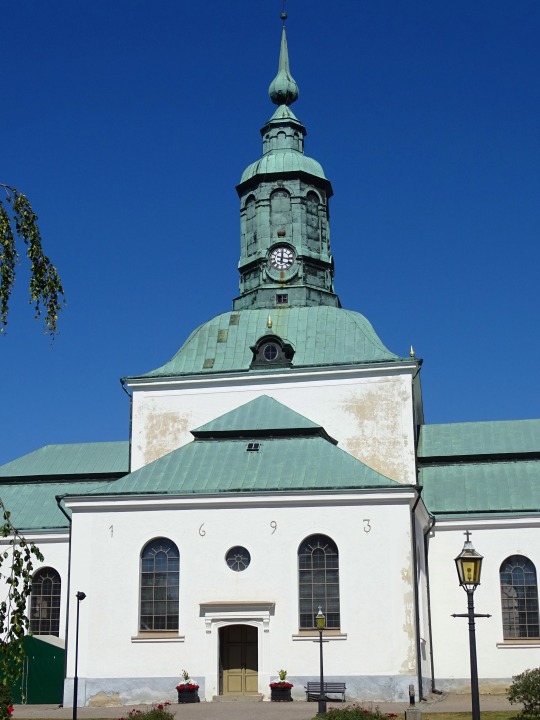
Karlshamn, Sweden (No. 2)
The settlement of Bodekull naturally took place on the flat area between the steep rocks east and west of town. The designer of the regular town plan for Karlshamn from 1666 is not known. This first map "Regulierung der Gassen in Bodekulla" shows 24 rectangular blocks of which one is open as a square. The main street "Drottninggatan" is parallel to the river and linear with the navigable inlet to the inner harbour. The grid expanded gradually during the 18th and 19th centuries. Later the town expanded over the meadows and hills to merge with the adjacent Asarum, a rural village north of town. Two old houses remain from the founding time at the square, one is "Asschierska huset" erected as town hall in 1682. The streets of the town was orderly lined with one-two storey buildings, generally a block was subdivided into ten lots on more posh streets and even smaller subdivisions in poorer parts of the town. The church was erected north of the square 1680–1702, the drawing being approved by Erik Dahlbergh. The separate belltower is from 1792. "Skottsbergska gården" is a courtyard shaped by a complete set of merchant buildings from 1766 open to visitors. During the early 19th century the merchants of the town experienced a boom which materialised in added storeys and more decorations on the facades. At the end of this century and the following years some public buildings were erected: the school at the southeast corner of the square inaugurated 1864, the girls school 1879 (now parish's meeting rooms) the navigation school 1863 (demolished), the hospital erected 1883 (now partly police post and music school) the Bodestorp folk school 1909, the "realskola" designed 1912-17 by architect Gunnar Asplund and his 1929 addition in modernist/"functionalist" style. 1900 the town hall eas erected south of the square replacing a wooden building. It was substantially expanded in 1990-95 by a series of additional buildings designed by Nyréns architects.
Source: Wikipedia
#Karlshamn Church#Karlshamn#Blekinge County#architecture#Old City Hall#town hall#original photography#summer 2020#Sweden#Sverige#travel#Scandinavia#dutch renaissance#Northern Europe#tourist attraction#landmark#cityscape#vacation#lawn#downtown
0 notes

