#Gwathmey Siegel
Text
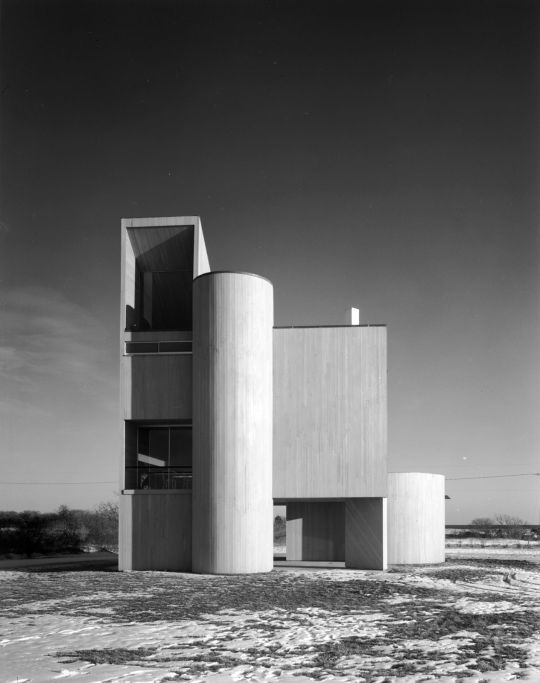
Viereck Residence (1979) in Amagansett, NY, USA, by Gwathmey Siegel & Associates. Photo by Scott Frances.
327 notes
·
View notes
Text
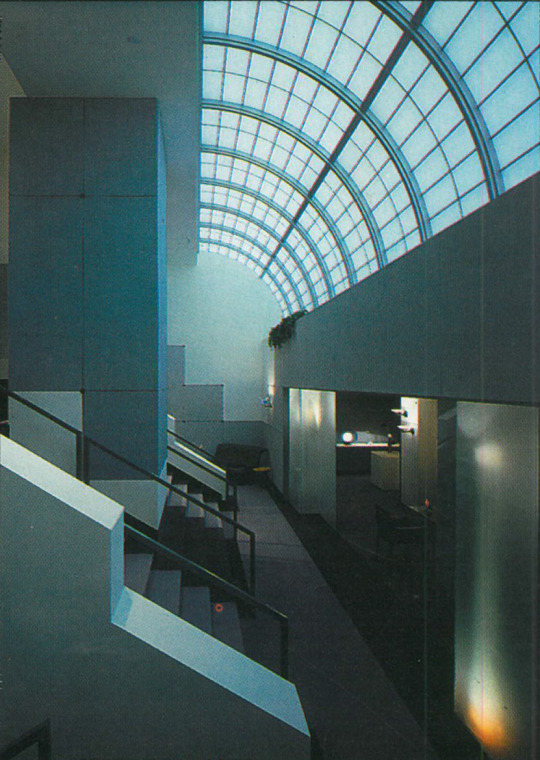
International Design Center of New York (IDCNY), designed by Gwathmey, Siegel & Associates. 1987
Scan 5
543 notes
·
View notes
Text

The Garey House by Gwathmey Siegel Architects
3 notes
·
View notes
Photo


Gwathmey Siegel - Faye Dunaway Apartment, New York, 1970
#gwathmey siegel#1970s#interiors#interior design#1970s interiors#new york#marcel breuer#mies van der rohe#faye dunaway
15K notes
·
View notes
Photo










622. Charles Gwathmey & Robert Siegel /// deMenil House /// East Hampton, NY, USA /// 1983
OfHouses guest curated by Ellena Ehrl & Tibor Bielicky (American Icons).
(Photo: © Norman McGrath. Source: Progressive Architecture 12/1983; Architectural Digest 12/1983; “Ten Houses 09: Gwathmey Siegel”, Rockport Publishers: 1995.)
#american icons#charles gwathmey#robert siegel#Gwathmey Siegel#USA#80s#OfHouses#oldforgottenhouses#www.ofhouses.com#the collection of houses
751 notes
·
View notes
Photo

Gwathmey // Siegel de Menil Residence
#charles gwathmey#robert siegel#design#Architecture#glass#glass blocks#glass bricks#de menil#homes#house#modern#blue#green#luxury
182 notes
·
View notes
Photo

Dining room, New York apartment, by Gwathmey Siegel. 1976. Roy Lichtenstein art
#new york apartments#Gwathmey Siegel.#vintage dining room#roy lichtenstein#1970s interior#art#1970s#1976#arts & decoration
96 notes
·
View notes
Photo

Gwathmey Siegel & Associates, Private House, Rye, New York, 1980
#architecture#design#house#home#art#Gwathmey Siegel & Associates#Charles Gwathmey#Private House#Residence#rye#new york
449 notes
·
View notes
Photo



Times Square Tower “the Crossroads of the World” occupies the full block bounded by 42nd street, Broadway and Seventh Avenue, anchoring the Times Square district. Times Square is New York’s greatest transportation hub with convenient access to numerous bus, subway, and rail lines and steps from the heart of Broadway theater, restaurants and Bryant Park.
└─► New York Architecture
#manhattan#midtown manhattan#midtownmanhattan#broadway#new york times#the new york times#eidlitz & mackenzie#gwathmey siegel#allied chemical#times square#broadway theatre#bryant park#the times square district
13 notes
·
View notes
Photo

Building a Dream The Art of Disney Architecture, 1996
Contemporary Hotel and Convention Center designed by Gwathmey Siegel & Associates
#Building a Dream The Art of Disney Architecture#Architecture#postmodern#postmodernism#retro#retro design#vintage#vintage design#90s design#1990s#90s#charles gwathmey
116 notes
·
View notes
Text
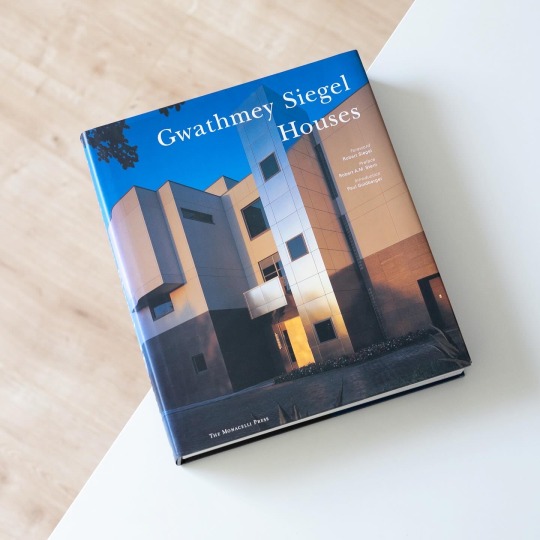

The career of Charles Gwathmey started with a house, even before he was a licensed architect: in 1965 he realized a studio/house for his parents, painter Robert and photographer Rosalie Gwathmey, in Amagensett, NY, that won the Yale graduate wide recognition and even appeared as an example on his licensing exam. Gwathmey had spent the years after his graduation in 1962 first in Paris with Candilis Josic Woods and then in New York with George Nemeny Architects as well as Edward Larrabee Barnes until he went into partnership with Richard Henderson. In 1968 Robert Siegel joined the partnership that in 1970 became Gwathmey Siegel & Associates after the departure of Henderson.
For Gwathmey the house always remained the point of departure for all other building types and accordingly it also occupied a central position in his oeuvre, even though prestigious projects like the 1992 addition to Frank Lloyd Wright’s New York Guggenheim Museum or the Morgan Stanley Building also in New York added a whole different dimension to his firm’s commissions.
In 2000 Monacelli Press published „Gwathmey Siegel Houses“, a comprehensive monograph presenting 22 houses and residences realized between 1965 and 1993. What immediately strikes the eye is Gwathmey’s preference for basic geometric figures that he obviously shared with another architect of the „New York Five“, namely Richard Meier. But in contrast to the latter Gwathmey experimented with different materials, textures and thus colors that gave his designs a greater degree of variety. These characteristics can be studied in great detail in the book as each project is presented in extensive photo spreads as well as plans and sections, features that aren’t too common in large-size coffee table books like the present one undoubtedly is.
16 notes
·
View notes
Text
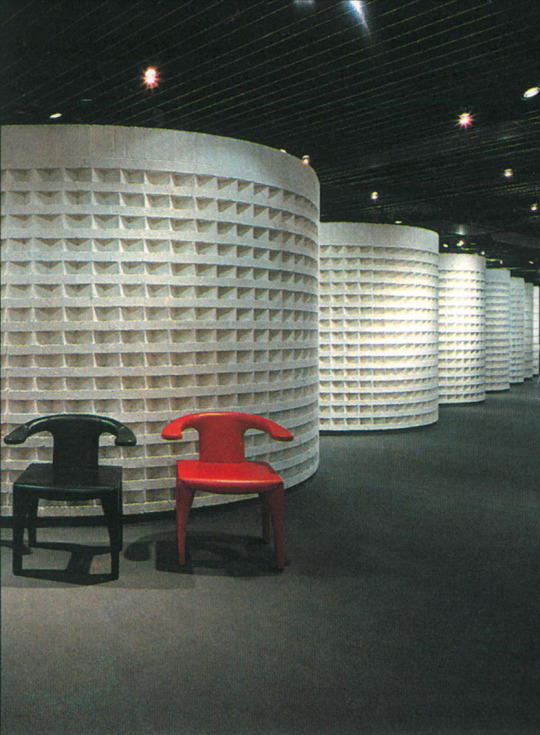
International Design Center of New York (IDCNY), designed by Gwathmey, Siegel & Associates. 1987
Scan 1
202 notes
·
View notes
Photo




First City Bank, Gwathmey, Siegel, Kaufman Architects, Houston TX USA 19xx
4 notes
·
View notes
Photo
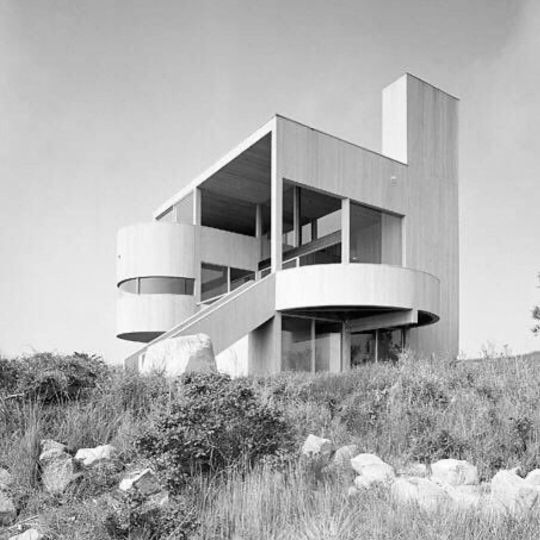
Architecture - Cooper residence by by Gwathmey-Siegel at Orleans, Massachusetts, situated exactly in a knoll with an access from the north of the building. The residence was built in 1968 to 1969 for a family with four daughters. The building requirement is on a peninsula, with panoramic views of both the bay and ocean beyond. Gwathmey Siegel Architects is a New York City-based architectural firm founded in 1967 by architects Charles Gwathmey and Robert Siegel. The firm's work ranges from art and educational facilities and major corporate buildings to furniture systems and decorative art objects. Critics view Gwathmey Siegel's work as the stylistic successors of the formal modernism of Swiss architect Le Corbusier. The firm is especially well known for its residential architecture having designed houses for such famous clients as Steven Spielberg, David Geffen, and Ronald Lauder. The architecture critic, Paul Goldberger, writing in 2005, described their houses as "expertly crafted, staggeringly expensive, and not particularly avant-garde . . . . Photograph Aesthete Label Pinterest #architecture #midcenturymodern #midcenturyhome #midcenturystyle #americanmidcentury #interiors #blackandwhitephotography #modernistarchitecture #modernistdesign #modernhomes #aesthetic #architects #modernism #simplelife #slowliving #considereddesign #consciousdesign #minimalstyle #vintagehome #crueltyfree #plantbased #vegan #aesthetelabel #aesthetic #minimalstyle #beigeaesthetic #neutralfeed #glasshouses #traveltheworld #sustainabledesign #buylessbuybeter https://www.instagram.com/p/CIWtUaaJhcd/?igshid=1hkfgdhltb7aj
#architecture#midcenturymodern#midcenturyhome#midcenturystyle#americanmidcentury#interiors#blackandwhitephotography#modernistarchitecture#modernistdesign#modernhomes#aesthetic#architects#modernism#simplelife#slowliving#considereddesign#consciousdesign#minimalstyle#vintagehome#crueltyfree#plantbased#vegan#aesthetelabel#beigeaesthetic#neutralfeed#glasshouses#traveltheworld#sustainabledesign#buylessbuybeter
2 notes
·
View notes
Photo
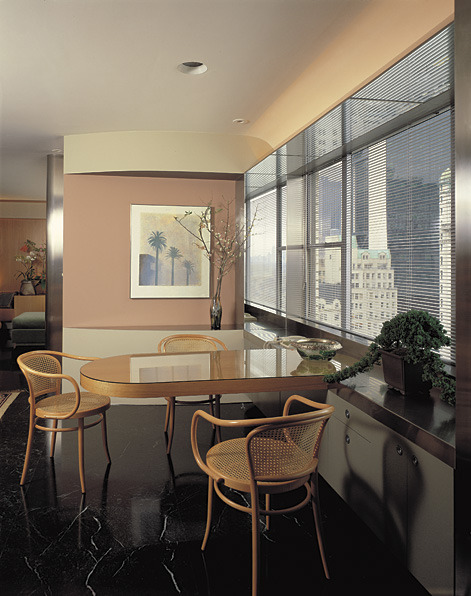
Gwathmey Siegel - floating table, David Geffen apartment, Manhattan, 1979.
#1970s#interiors#interior design#interior decorating#1980s interiors#dining room#bentwood chair#gwathmey siegel
104 notes
·
View notes
Photo


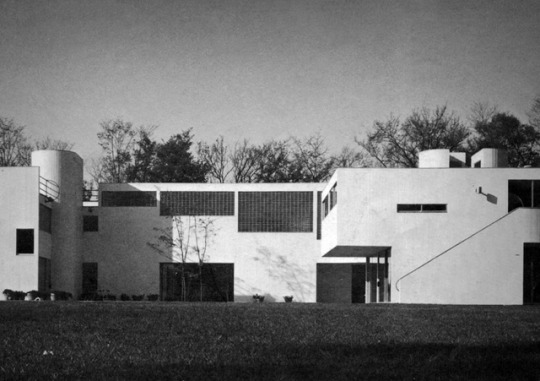




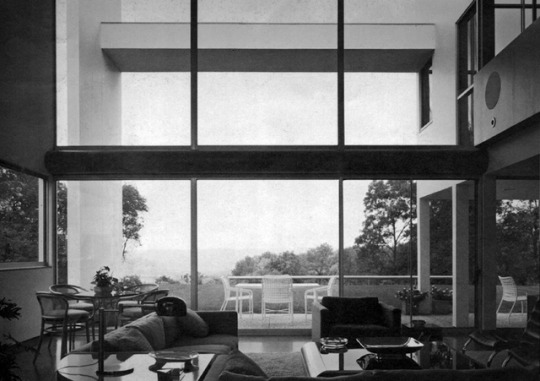


709. Charles Gwathmey & Robert Siegel /// Lloyd Taft House /// Cincinnati, Ohio, USA /// 1978-80
OfHouses presents Record Houses, part XI.
(Photos: © Richard Payne, Yukio Futagawa. Source: “Architectural Record Houses of 1981″, Mid-May 1981; GA Houses 13/1983.)
#record11#record houses#charles gwathmey#robert siegel#USA#80s#OfHouses#oldforgottenhouses#www.ofhouses.com#the collection of houses
302 notes
·
View notes