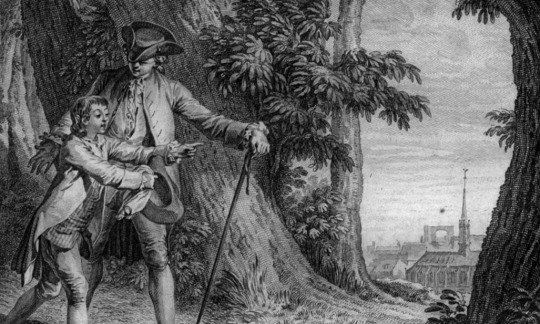#Josep Lluis Mateo
Photo










924. Josep Lluis Mateo /// Family House in Mallorca /// Colonia de St. Pere, Betlem, Mallorca, Spain /// 1997-00
OfHouses presents Houses of the 90′s, part II: SuperSpanish.
(Photos: © Duccio Malagamba, Gabriel Ramon.)
#HousesOfThe90s#SuperSpanish#Josep Lluis Mateo#spain#90s#OfHouses#oldforgottenhouses#www.ofhouses.com#thecollectionofhouses
305 notes
·
View notes
Photo

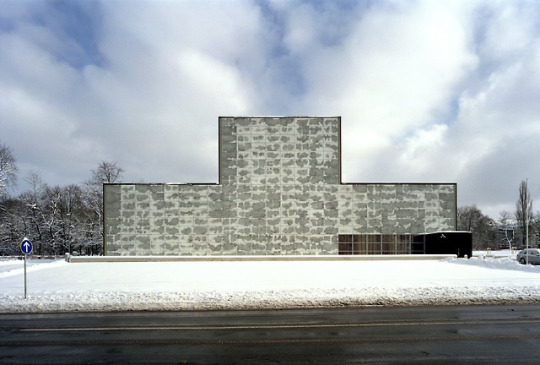
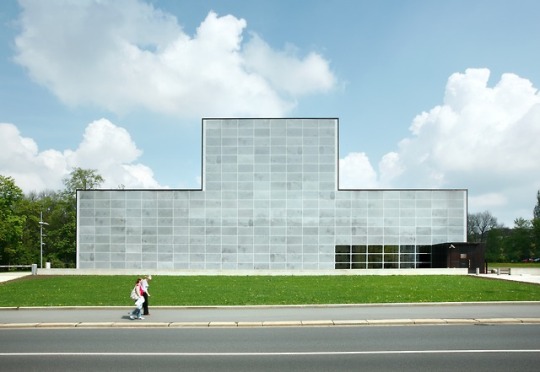
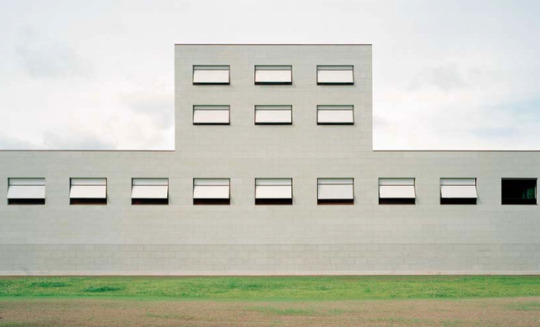
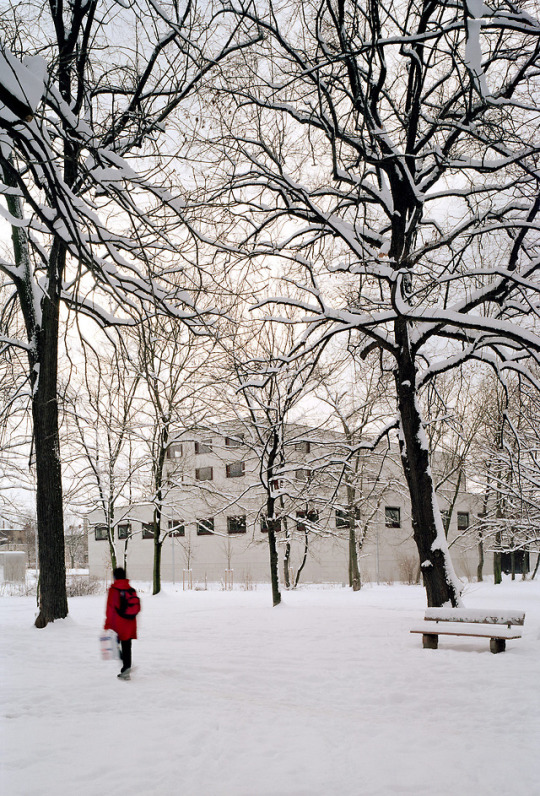
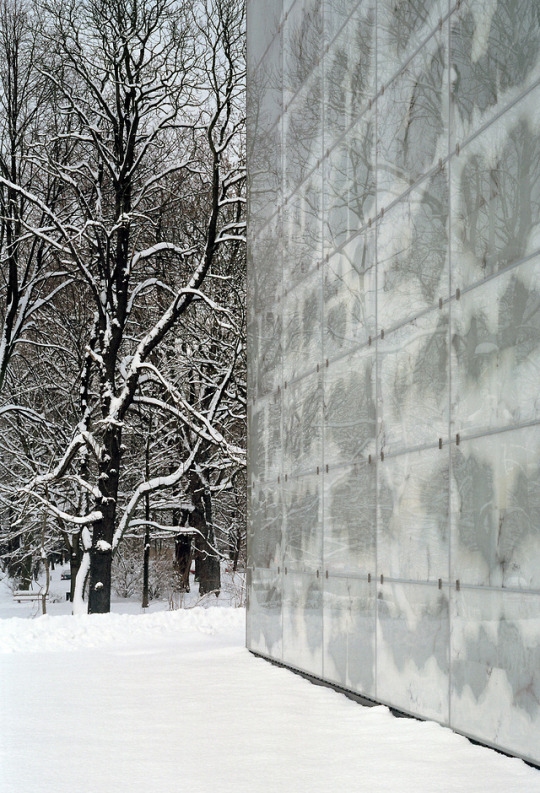
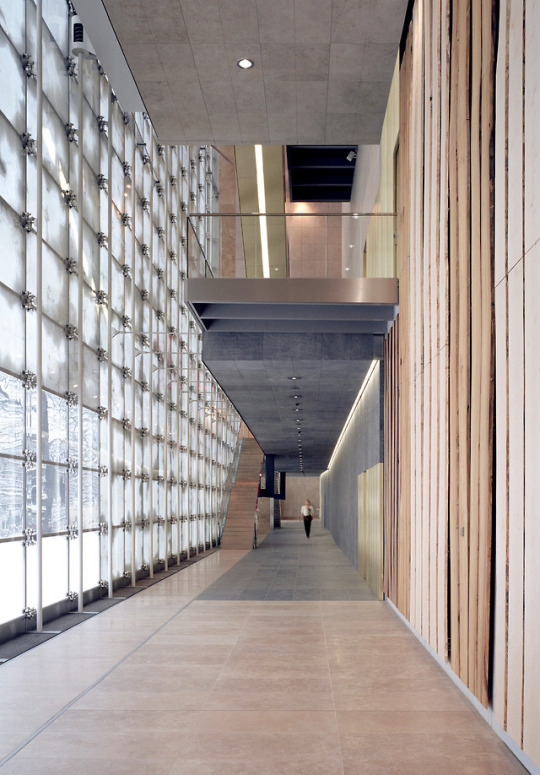
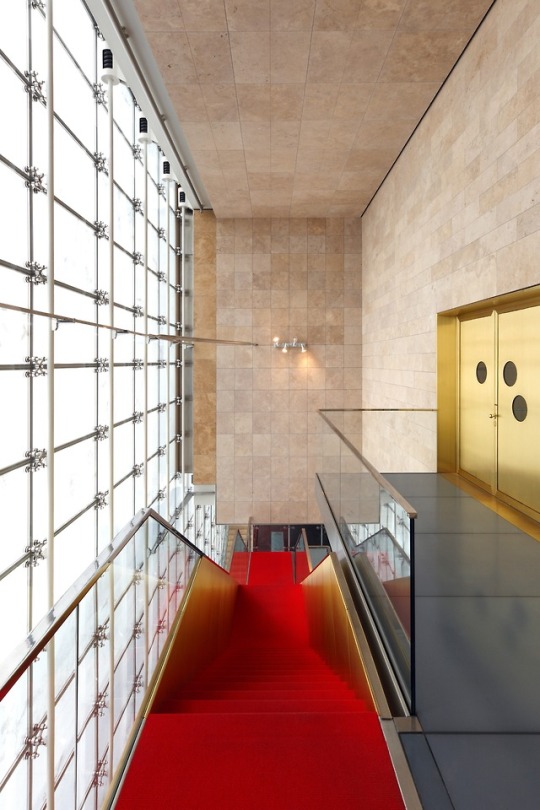

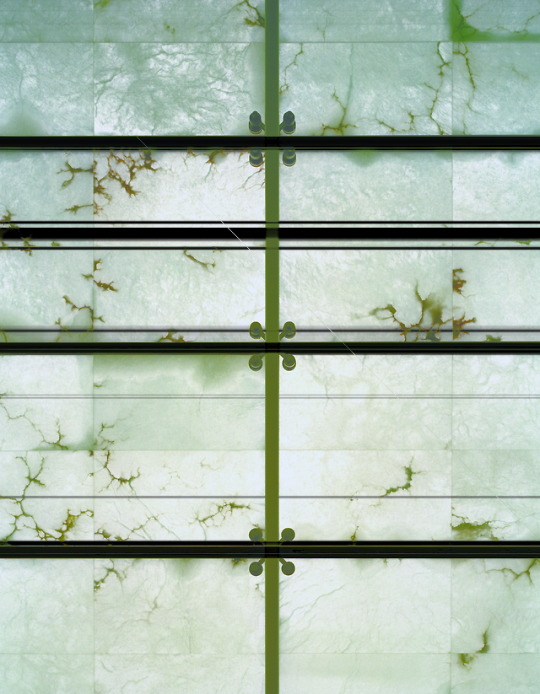
Josep Lluís Mateo - Deutsche Bundesbank, Chemnitz 2004. Via, 2, photos (C) Jan Bitter.

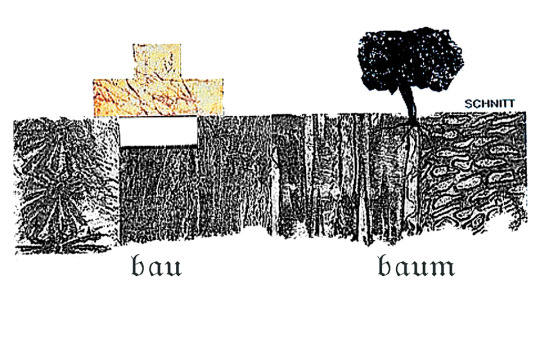

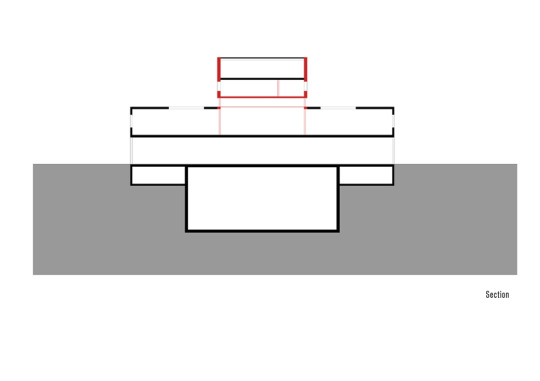
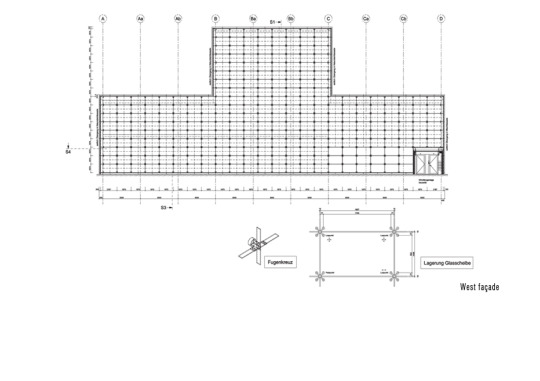
587 notes
·
View notes
Photo



Rehabilitación Mas El Vilar. Josep Lluis Mateo – MAP
Adrià Goula ,ph
More : http://tectonicablog.com/docs/garrotxa.pdf
33 notes
·
View notes
Photo

Les Machines - Naves Industriales Puigcerdá, Josep Lluis Mateo, 1988-91
2 notes
·
View notes
Link
#bülent altay#interior architecture#facade#architect mateo architecture#residential building in barcelona#nov 25 2019#https://bulentaltay.tumblr.com#archdaily
1 note
·
View note
Text
Toni Catany International Photography Centre
Toni Catany International Photography Centre Mallorca, Llucmajor Building Design, Balearic Islands Property Photos
Toni Catany International Photography Centre Llucmajor
17 December 2021
Architect: Josep Lluís Mateo – mateoarquitectura
Location: Llucmajor, Mallorca, Balearic Islands, Spain
Photos by Aldo Amoretti unless stated otherwise
Toni Catany International Photography Centre Llucmajor Building
In the old town of Llucmajor (Mallorca), occupying part of the house where the photographer Toni Catany was born, Josep Lluís Mateo – mateoarquitectura built the International Photography Centre, based on the work and the collection of this great artist.
The place, the history, the remains, the scale, the classic typology of houses closed to the outside and open onto courtyards… all of this obviously forms the base for the project.
They are phantoms or realities that accompany us, though we have to control them.
However, we did not forget that our mission here was to build a contemporary museographic centre of reference as a suitable setting for exceptional works.
photo : Gabriel Ramon
We conserved remains, rebuilding some, we primitively restored the façades with care… But the space is new, open, flexible, large, available, with very controlled light, sometimes shadowy…
photo : Gabriel Ramon
Some singular elements appear: a staircase that takes flight, another that recreates the chromatic world of the artist in question…
vimeo
Constructing (2019-2021) Chronicle: Toni Catany Internation Photography Centre from mateoarquitectura on Vimeo.
Though the protagonist is always the space with an accompanying detail at hand that is both radical and approachable.
Epilogue
This is a building constructed during the COVID-19 pandemic, with its different moments of isolation, distance and digitality.
Though here we had to produce something that was concrete, close, manual, in a distant and sometimes desperately archaic world.
It was not easy.
Josep Lluís Mateo
vimeo
Toni Catany International Photography Centre – Guided Visit from mateoarquitectura on Vimeo.
Toni Catany International Photography Centre Llucmajor, Mallorca – Building Information
Project name: Toni Catany International Photography Centre In Llucmajor, Mallorca
1st Prize (by unanimity): National Project Competition 2018
Architecture practice: Josep Lluís Mateo – mateoarquitectura
Website: https://ift.tt/30v2kZj
Lead architect: Josep Lluís Mateo
Location (street, commune, town/city, country): Llucmajor (Mallorca)
Client: Government of the Balearic Islands (Department of Culture) and Spanish Ministry of Culture
Design date: 2018-2019
Construction date: November 2019 – September 2021
Built surface area (m2): 1,200 m2
Photographs / Website: Gabriel Ramon (https://ift.tt/3FasOhQ) / Aldo Amoretti (https://ift.tt/3F6kIqd)
Video-maker: Dan Barreri (http://danbarreri.com/)
Other participants:
Contractor: Obras y Pavimentos MAN
Technical architect: Biel Garcies
Structures: BAC Engineering Consultancy Group
Installations and sustainability: DEERNS
Bill of quantities: Arrevolt
Mateo Arquitectura / Josep Lluis Mateo
Toni Catany International Photography Centre Llucmajor, Mallorca images / information from architects Josep Lluís Mateo – mateoarquitectura
Location: Mallorca, Balearic Islands, Spain
Balearic Islands Buildings
Balearic Islands Building News – selection:
Casa Bauzà, Mallorca
Design: Miquel Àngel Lacomba
photo : Miquel Lacomba
Casa Bauzà
Siau Ibiza Hotel, Carrer de ses Oliveres, Puerto de San Miguel
Design: AIA (Activitats Instal.lacions Arquitectòniques)
photograph © Simon Garcia | arqfoto.com
Siau Ibiza Hotel, Puerto de San Miguel
Cultural Center Casal Balaguer in Palma de Mallorca
Consell Kindergarten, Mallorca
Architect: RipollTizon Estudio de arquitectura
photo : José Hevia
Consell Kindergarten
Hotel Castell dels Hams, Porto Cristo, Majorca – pool & spa
Architect: A2arquitectos
photograph : Laura Torres Roa / Antonio Benito Amengual
Balearic Islands Hotel
Bar in a Cave, Porto Cristo, Mallorca, Balearic Islands
Architect: A2arquitectos
Balearic Islands Bar
Establiments Cultural Center, Palma, Mallorca
Design: Jordi Herrero
Establiments Cultural Center
Sports Center Sa Indiotería, Palma de Mallorca
Architect: Jordi Herrero – Arquitecto
Sports Center Sa Indiotería
New Spanish Buildings
Contemporary Spanish Architecture
Spanish Architecture Designs – chronological list
Spanish Architecture – Selection
Spanish Architect Studios
Comments / photos for the Toni Catany International Photography Centre Llucmajor, Mallorca – Spanish Architecture design by Josep Lluís Mateo – mateoarquitectura page welcome
The post Toni Catany International Photography Centre appeared first on e-architect.
0 notes
Photo


A Piñata instead of a house
Based on a section model of Josep Lluis Mateo’s Borneo Housing Complex
Model made by Zach Bundy, Adam Zanzucchi, Nika Pniak, and Abel Clutter while at the Herberger Institute for Design and the Arts, at ASU
4 notes
·
View notes
Photo

JOSEP LLUIS MATEO AND FLORIAN SAUTER
"The four elements and architecture. Earth Water Air Fire"
2014
This book explores the relationship between architecture and the four elements and how the discussion between both of them is a way of approaching new paths.
It has been a referential text for the last semester because the four elements invite us to think about the relation between architecture and something else.
Earth, Water, Air and Fire, have been depicted in my latests works, not only because they incite us to think in alternative ways of approaching architecture, but also due to the essential role they play when thinking about imagination. Gaston Bachelard has characterised such elements as "the hormones of imagination". Discovering a connection between these three aspects, has built up a network of concepts I intend to keep exploring.
0 notes
Text
Le "campus créatif", imaginé par l'architecte Josep Lluis Mateo, entre en phase de construction
Le 21 mars a eu lieu la pose de première pierre du " campus créatif ESMA " de Montpellier (34) " futur pôle de formation du réseau d'écoles créatives Icônes, dédié aux métiers de la création et du numérique.
Article : https://feeds.feedblitz.com/~/600041052/0/isolationcomblesperdus
0 notes
Text
Gentile redazione,
con la presente segnaliamo gli ultimi due appuntamenti della rassegna della Fondazione Ordine degli Architetti di Genova “Big November 4 – Architectura et Media”.
Lunedì 10 dicembre, ore 17.45, Palazzo Ducale
Adam Caruso/ Caruso St. John Architects – L’architettura e il presente storico
Nella Sala del Maggior Consiglio di Palazzo Ducale si tiene l’incontro “L’architettura e il presente storico” che vede protagonista lo studio londinese Caruso S. John Architects, due volte vincitore del premio Stirling e menzione speciale all’ultima Biennale di Architettura di Venezia. L’evento è curato da Lorenzo Trompetto e si tiene in lingua inglese con traduzione consecutiva.
Nell’incontro, Adam Caruso racconta la sua idea di presente storico, di come anche le parti più antiche della città facciano parte della sua condizione contemporanea. Questo modo di pensare la storia mette a disposizione dell’architetto contemporaneo duemila anni di architettura, una gamma di scelte quasi intimidente, ma anche una fonte di enormi potenzialità. Caruso St John, da sempre, lavorano per un’architettura radicata al suo contesto. Lo studio resiste alla moda imperante degli involucri sottili, a favore di edifici che vanno percepiti con lentezza, nel tempo e che hanno un forte contenuto emotivo. Il loro lavoro è arricchito da un forte dialogo tra la città europea e la storia dell’architettura, dell’arte e della cultura in modo più ampio. Gli edifici sono opere d’arte che si legano all’ambiente costruito e abbracciano lo spazio “trovato”. Il contesto è il riferimento principe per immaginare le forme; ciò permette di evitare che sia la funzione a dettare l’architettura.
Mercoledì 11 dicembre, ore 17.45, Palazzo Ducale
Aldo Amoretti – “Tra realtà e immaginazione, architettura e fotografia”
Nella Sala del Munizioniere di Palazzo Ducale si tiene la conferenza “Tra realtà e immaginazione architettura e fotografia” con protagonista l’architetto e fotografo Aldo Amoretti. Si tratta dell’incontro finale della rassegna della Fondazione Ordine degli Architetti di Genova “Big November 4 – Architectura et media”, curato da Benedetto Besio.
Aldo Amoretti, sanremese, laureato in architettura a Milano nel ’92, ha lavorato come architetto fino al 2005, con Marco Calvi, ottenendo numerosi riconoscimenti nazionali e internazionali per l’ampliamento del cimitero di Santo Stefano e del cimitero Armea di Sanremo. Tra i premi ricevuti per il lavoro di architetto si ricorda AR+D Emerging Architecture Award nel 2006 e nel 2003, il Prix PAI nel 2006, l’ Archdaily Building of the year 2006 e il Premio L.Cosenza nel 1996, 2002 e 2004. Nel 2005 inizia a lavorare come fotografo free-lance. Le sue fotografie sono state pubblicate dalle più importanti riviste come The Architectural Review, Detail, Abitare. Il suo lavoro è stato esposto alla Biennale di Venezia, alla Galerie d’Architecture a Parigi, al Bund Deutscher Architekten BDA a Stoccarda. Ha collaborato con diversi studi di architettura quali, fra gli altri, Peter Zumthor, BIG, Snøhetta, Dorte Mandrup, Josep Lluis Mateo, Auer Weber. Nel 2017 ha vinto il premio internazionale Architizer a+Award per le fotografie del Museo della Miniera di Zinco a Sauda in Norvegia, progettato da Peter Zumthor. Lavora tra Sanremo e Barcellona. «Per me la tecnica è solo il mezzo per trasformare le mie sensazioni in fotografie – spiega Amoretti – Ogni volta inizio studiando il progetto, leggendo testi e possibilmente incontrando l’architetto: così raccolgo le informazioni razionali, ma quando sono davanti all’edificio la concentrazione mi aiuta a capire ciò che non è misurabile o definito. Ogni costruzione può raccontare una storia: per se stessa, per il contesto, per la storia, per chi ci vive o altro ancora; e talvolta riesco a oltrepassare la struttura fisica per entrare nello spazio reale dell’architettura: lo spazio metafisico. Quando andai in Norvegia per fotografare il Museo della Miniera di Zinco, di Peter Zumthor, scelsi di andare in inverno, stando quattro giorni nei boschi, per percepire a fondo la storia e le estreme condizioni geografiche di quella remota miniera. Le successive scelte tecniche – luce, colore inquadrature – furono i mezzi per esprimere quello che avevo appreso».
Gli eventi sono a ingresso libero.
Con preghiera di diffusione.
Cordiali saluti.
Chiara Tasso
www.studiovialevondergoltz.it
Cooperativa Battelieri del Porto di Genova
NetParade.it
Quezzi.it
AlfaRecovery.com
Comuni-italiani.it
Il Secolo XIX
CentroRicambiCucine.it
Contatti
Stefano Brizzante
Impianti Elettrici
Informatica Servizi
Edilizia
Il Secolo XIX
MusicforPeace Che Festival
MusicforPeace Programma 29 maggio
Programma eventi Genova Celebra Colombo
Genova Celebra Colombo
Big November 4 “Architectura et Media” – Lunedì 10 e martedì 11 dicembre a Palazzo Ducale gli ultimi due appuntamenti della rassegna Gentile redazione, con la presente segnaliamo gli ultimi due appuntamenti della rassegna della Fondazione Ordine degli Architetti di Genova “Big November 4 – Architectura et Media”.
0 notes
Text
Josep Lluis Mateo
http://www.mateo-arquitectura.com/projects/
6 notes
·
View notes
Text
Get Lectured: Cooper Union, Spring '18
New Post has been published on http://www.decorfrontline.com/index.php/2018/03/10/get-lectured-cooper-union-spring-18/
Get Lectured: Cooper Union, Spring '18
Archinect’s Architecture School Lecture Guide for Winter/Spring 2018
Archinect’s Get Lectured is an ongoing series where we feature a school’s lecture series—and their snazzy posters—for the current term. Check back regularly to keep track of any upcoming lectures you don’t want to miss.
Want to share your school’s lecture series? Send us your school’s lecture series poster and details to [email protected].
Check out upcoming events for “Hippocratic Domains”, the Spring 2018 lecture series of The Cooper Union‘s Irwin S. Chanin School of Architecture.
Jan 25
Róisín Heneghan
at The Great Hall, 7 p.m.
Feb 13
OBRA Architects – Pablo Castro and Jennifer Lee
at Room 315F, 12 p.m.
Feb 21
Emre Arolat
at The Great Hall, 7 p.m.
Feb 22
Rafi Segal in Conversation with Anthony Vidler
at Room 315F, 6:30 p.m.
Mar 6
Andrés Jaque
at Room 315F, 7 p.m.
Mar 22
Ana Miljački
at Room 315F, 6:30 p.m.
Mar 27
Josep Lluis Mateo
at The Great Hall, 7 p.m.
Co-Sponsored with The Architectural League of New Yo…
Read More
0 notes
Text
Banc Sabadell Atlántico Barcelona bank building
Banc de Sabadell Atlantic Barcelona Building, Tower Block Project News, Spanish Office Interior Design
Banc Sabadell Atlántico Barcelona
Bank Building interior in Catalonia design by Josep Lluís Mateo Architect, Spain
21 July 2021
Banco Sabadell Space Barcelona
Design: Mateo Arquitectura
At a time of transformation for bank branches, here, as an experimental proposal, we created a space as a place to work and to meet. Open but active. Private when necessary.
Our intervention in a pre-existing space set out to enhance it, to dialogue with it, not just to add an indifferent new layer to the underlying base.
Josep Lluís Mateo
vimeo
Banco Sabadell Space from mateoarquitectura on Vimeo.
Banco Sabadell Space
C/ Serrano 18, Madrid
Architecture: Josep Lluís Mateo
Client: Directorate of Properties and General Services of Banco Sabadell
Graphic design: Mario Eskenazi
Acoustics: Ivana Rossell
Lighting: La Invisible
Contractor: Divegon Obras SA
Engineering: Tasvalor
Video maker: Dan Barreri
Music: A long Nights Drive – Kurtis Parks
11 Oct 2013
Banco de Sabadell Barcelona
Design: Josep Lluís Mateo Architect
Unification of the entrances to the Banc Sabadell tower block on Barcelona’s Diagonal
“In one corner of this great space, we lay out the main entrance to the tower block.
At the corner of the floor plan there is a triangle. The space is black but full of life, veined with colour. One side of the triangle marks the border, the point of control. Another, annexed to it, offers an unusual view, slightly raised above the rest. Control and openness.”
Josep Lluís Mateo, 2013
Photos © Adrià Goula
Banc Sabadell asked us to intervene in the public areas of the building that Francesc Mitjans designed in the 1950s. On this occasion, the client wanted to unify the two entrances to the tower block.
In response to this brief, the project closed the entrance on Carrer Balmes, channelling all entry and exit to and from the building through the main entrance on Avinguda Diagonal, designed by Josep Lluís Mateo in 2007.
The new foyer and control area recover the image of the original project, giving it a more contemporary look.
A ceiling of light and a horizontal surface of yellow marble concentrate the reception and control desk, creating a place of transition.
The part of the foyer devoted to vertical communications, at the end of this space, is materialized in a black trihedral (floor-wallceiling). The black marble and black reflective glass create the envelope for this space, which overlooks the street from an interior glazed balcony.
The remodelling organizes, unites and simplifies entrance to the building, at the same time creating a unitary image and recovering the representative status that had been disfigured by successive modifications.
Banc de Sabadell Atlantic – Building Information
Author: Josep Lluís Mateo
Client: Banc Sabadell Atlántico
Design date: 2010
Construction date: 2012-13
Location: Avinguda Diagonal 407, Barcelona
Surface area: 100 m2
Structures: BOMA, Agustí Obiol
Installations: Grupo JG
Technical architect: Ignacio Herrera
Photographs: Adrià Goula
Banc de Sabadell Atlantic images / information received 131109 from Mateo Arquitectura
Josep Lluis Mateo
Banc de Sabadell Atlantic
photo © Pedro Pegenaute
Banc de Sabadell Atlantic
Location: Banco de Sabadell, Barcelona, Catalunya, North East Spain, south western Europe
Architecture in Barcelona
Barcelona Architecture Designs – chronological list
Barcelona Architecture Walking Tours
Featured Project by architect Josep Lluís Mateo in Barcelona:
Free Zone Consortium Office Building, Diagonal Mar
photo © Adrian Welch
Free Zone Consortium Office
Recent building designed by Josep Lluís Mateo in Barcelona:
Filmoteca de Cataluña Barcelona
Mateo Arquitectura
Bank Buildings
Banc de Sabadell Atlantic Photographer: © Pedro Pegenaute www.pedropegenaute.es
Website: Banco de Sabadell Barcelona
Barcelona Architecture – Selection:
Nou Camp Stadium
Barcelona Pavilion building
New Catalan Office Properties
Mesura Office, Carrer de Gomis
Design: Mesura – Design and Architecture Studio
photo : Iris Humm
Mesura Barcelona Office Interior
Aura’s Insurance Company Building, Barcelona
Design: Pich Architects
photo © Simón Garcia
Aura’s Insurance Company Building in Barcelona
Barcelona Interior
Comments / photos for the Banc de Sabadell Atlantic Tower Block Architecture page welcome
The post Banc Sabadell Atlántico Barcelona bank building appeared first on e-architect.
0 notes
Photo


90′s Nostalgia
Josep Lluis Mateo
Städtebaulicher und Landschaftlicher Entwurf (Urban planning and Landscape design ) | Josep Lluis Mateo. Quaderns 192. 1992: 29-28
#josep lluis mateo#quaderns#1992#urban design#urban planning#landscape design#industrial landscape#städtebaulicher#ladschaftlicher entwurf#landscape drawing#90's#urbanism#90s nostalgia#arquigraph#90sNostalgia#architecturalcomunication
65 notes
·
View notes

