· Madrid based blog collecting documents of architecture, design and arts · edited by @xi.arquigraph · arquigraph.com
Don't wanna be here? Send us removal request.
Photo


80′s Revival
Steven Holl
The different forms, the use of color on facades, the transparency and the natural light through the interior suggest uniqueness in its function, this is a project designed for Autonomous Artisan’s Houses by Steven Holl in the early 1980s.
1. Autonomous Artisans' House, project, New York (Staten Island), Perspective,1980
2. Autonomous Artisans' House, project, New York (Staten Island), Perspective, 1980
+
#80s revival#steven holl#artisan's house#architectural design#architectural representation#arquigraph#artisan'shouses#architecture#arquitectura#design#diseño#architecturaldrawings#moma
74 notes
·
View notes
Photo
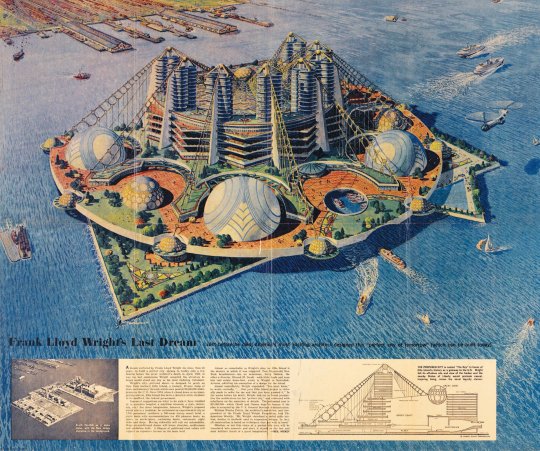
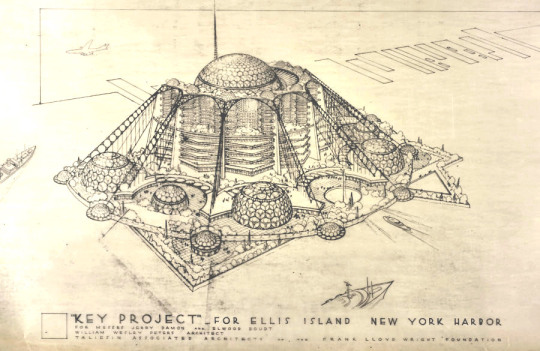
Fictional Landscapes
Frank Lloyd Wright: Ellis Island
This was Frank Lloyd Wright’s last dream: the “city of the future” on Ellis Island, designed in 1959, where a former immigration center was dismantled in the second half of the 1950s.
-updated August, 2021-
Seguir leyendo
#franklloydwright#EllisIsland#arquigraph#prototype#cityofthefuture#architecturaldrawings#FictionalLandscapes#fictional landscapes#projectkey#nationalmonument
311 notes
·
View notes
Photo
Graphic Dialogue
Edoardo Gellner and Carlo Scarpa
Between 50s and 60s Gellner & Scarpa made a fantastic collaborative design for La chiesa di Corte de Cadore. Check it out.
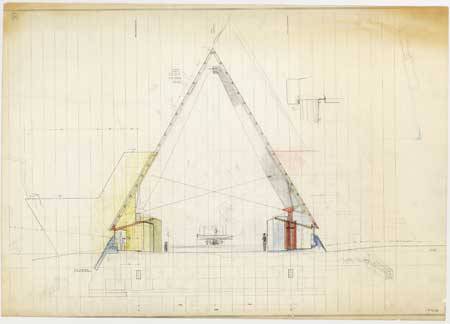
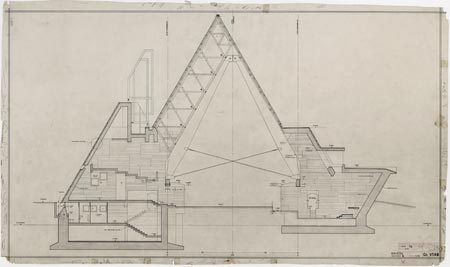
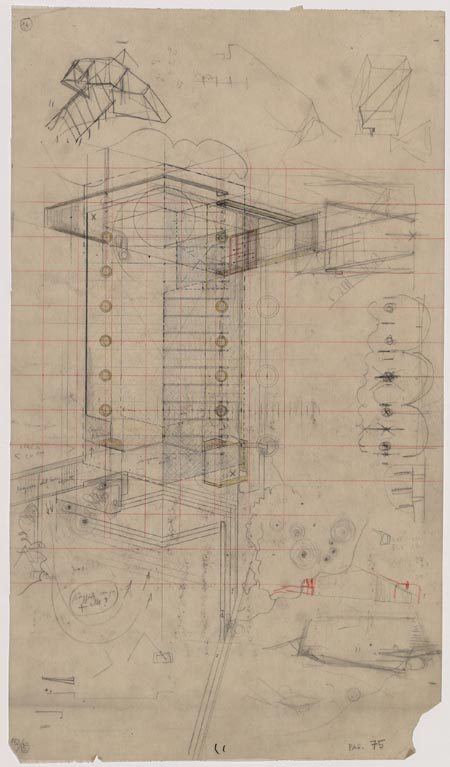
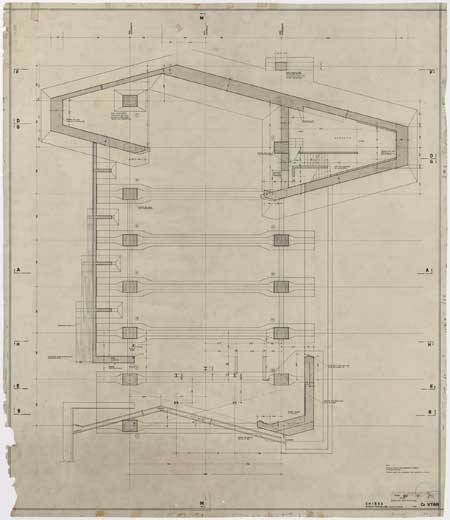
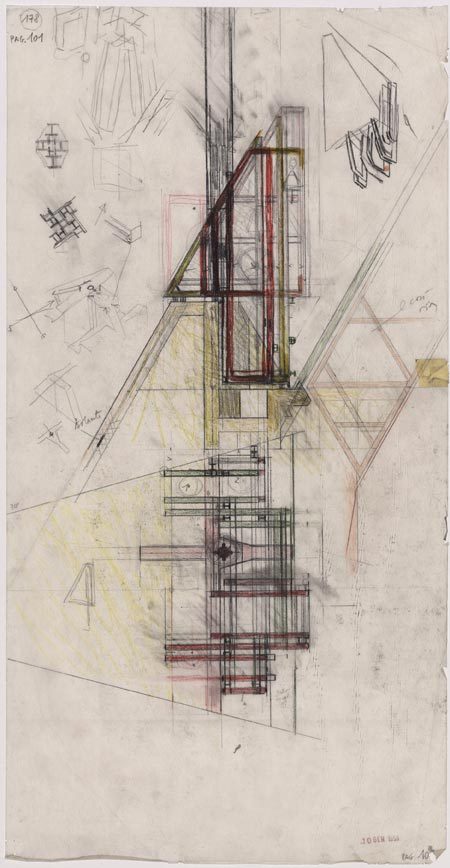
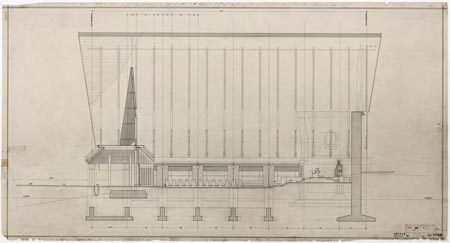
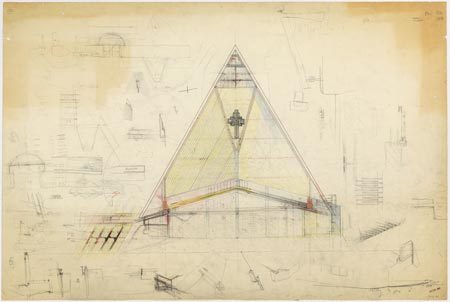
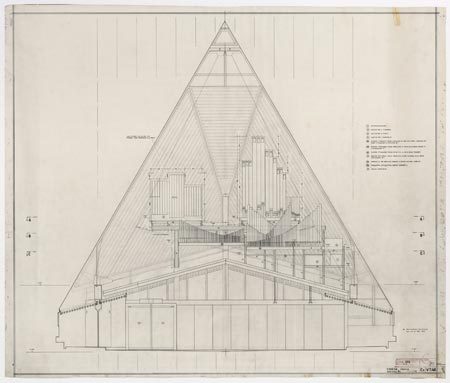
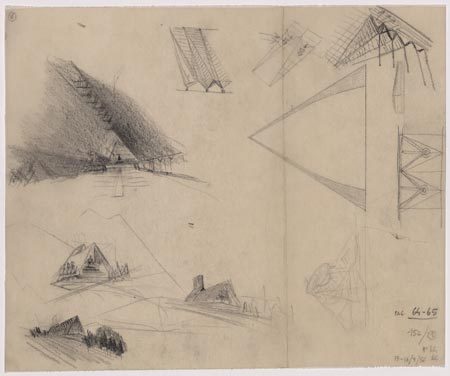
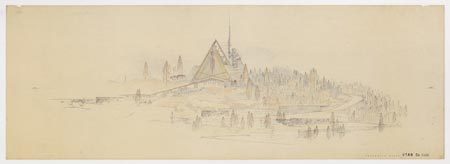
Graphic Dialogue
Edoardo Gellner and Carlo Scarpa: La chiesa di Corte de Cadore
Here is how two architects in the 50′s collaborate in the design of a church. Edoardo Gellner and Carlo Scarpa designed ‘La chiesa di Corte de Cadore’. The evolution of drawings from the general plan to the details are a good example to realize the importance of a collaborative design process, where a graphic dialogue evolves from a plot of ideas to the progressive definition of a structural system by studying its sections, details and views with accurate.
These gorgeous drawings came from the idea, however through measure they got the detail for its construction.

Carlo Scarpa, Studi per l’altare maggiore. 1956
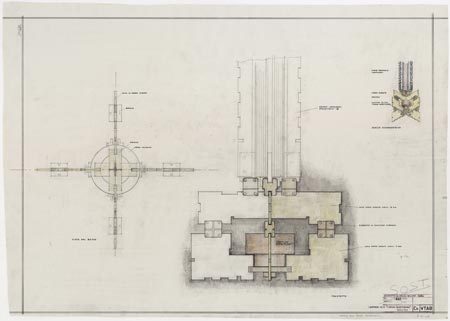
Edoardo Gellner, Lampada del Santissimo. Prospetto, vista dal basso e assonometria. 1958
#arquigraph#graphicdialogue#gellner&scarpa#edoardogellner#carloscarpa#collaborativedesign#50sarchitecture#italianarchitecture#architecturaldrawings#designprocess#thisishowitworks
273 notes
·
View notes
Photo
Revisit Angelo Invernizzi´s Villa Girasole in Verona.
A house mounted over a revolving system, following the sun.
Check it out


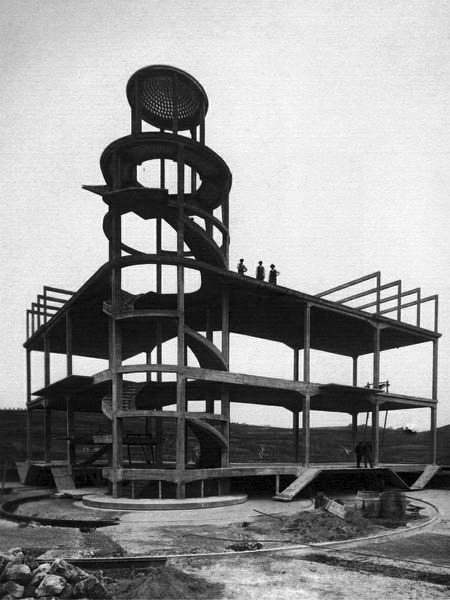

Pioneer
Angelo Invernizzi
Villa Girasole is still considered unusual, extraordinary and pioneer on sustainable design. You must know such envisioned design, built by its owner, engineer Angelo Invernizzi between 1929 and 1935, in Verona.
As an artificial sunflower, he created his own dream house which would rotate to ”maximize the health properties of the sun by rotating to follow it” and is basically mounted over a revolving system.
Seguir leyendo
#arquigraph#villagirasole#angelo invernizzi#sustainabledesign#pioneerarchitects#30s#verona#dreamhouse#revolvingsystem
662 notes
·
View notes
Photo
Concrete is Beautiful
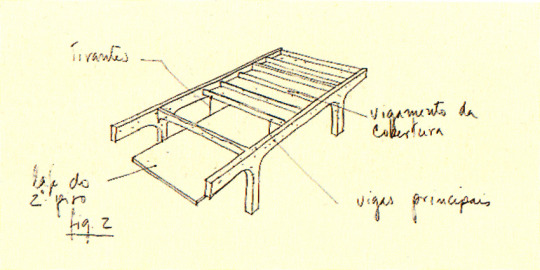
Sketch. Concrete skeleton.
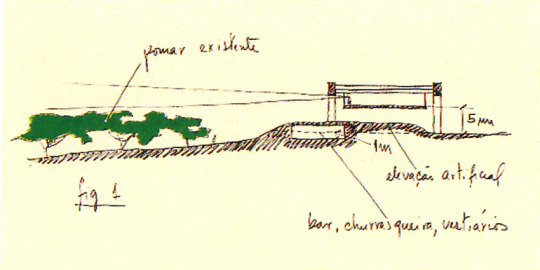
Sketch. Section.
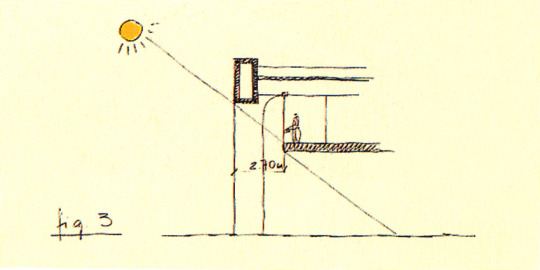
Sketch. Section detail.

Sketch. Interior.
Images: + João Filgueiras, Lelé. Instituto Lina Bo e P.M. Bardi. Lisboa: Blau editorial, 2000.
+ more Lelè buildings
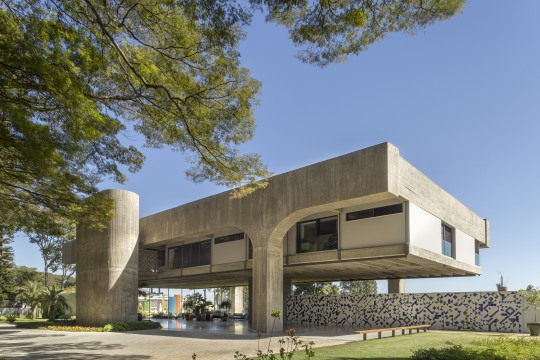
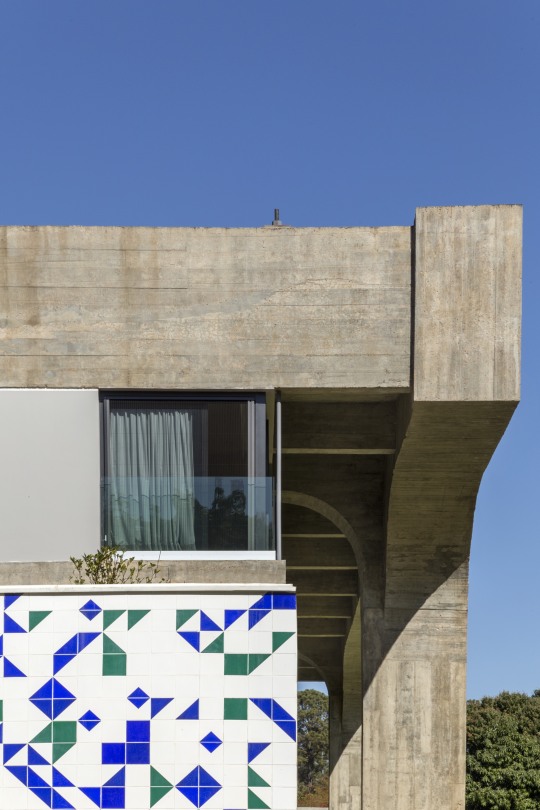
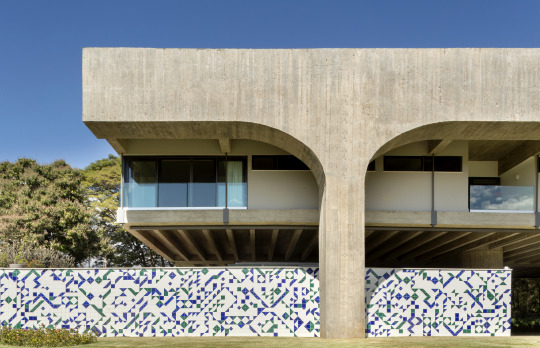
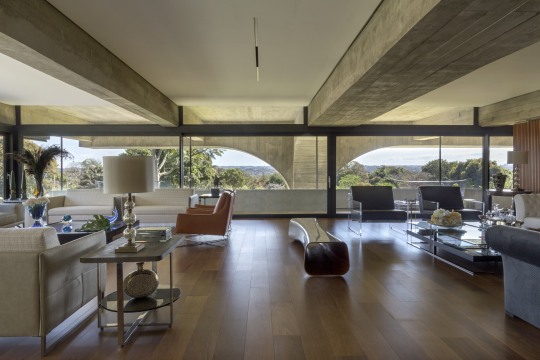
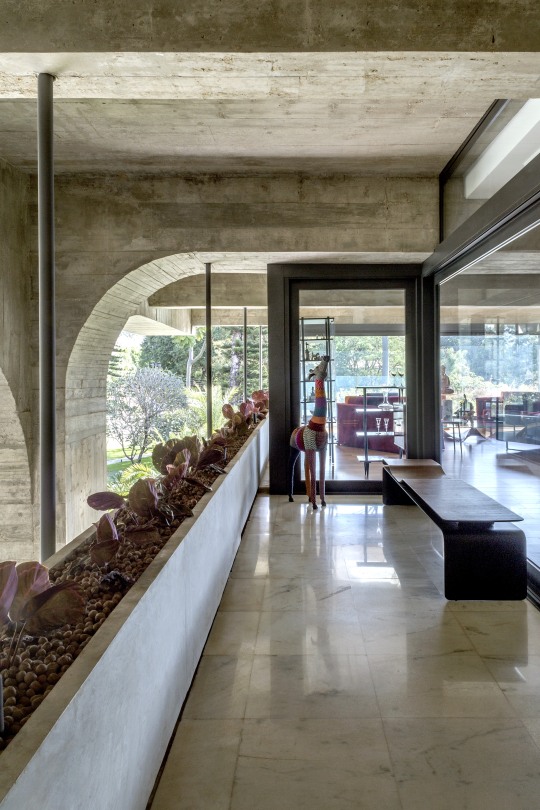
The Residência José da Silva Neto, designed by the Brazilian architect João da Gama Filgueiras Lima (Lelé), is an impressive concrete skeleton standing on only four massive supporting pillars from which the ceiling of the living space is suspended. In 2019, the architect Lutero Leme and his Studio Arquitécnika took the challenge to revitalize the aging villa and brought it up to date with the latest technologies.
João da Gama Filgueiras Lima (Lelé): Residência José da Silva Neto, Brasília, Brazil, 1973–1976
http://sosbrutalism.org/cms/15890987
Photos: © Edgar Cesar
#lelè#concrete house#brazil#structural design#restoration#70's#ConcreteIsBeautiful#joão filgueiras#arquigraph#brazilianarchitects#architecturaldrawings
685 notes
·
View notes
Photo

Architecture & Politics
Paolo Portoghesi + Victor Gigliotti: Casa Papanice. 1966-1970.
From plenty beauty to decadence.
Sometime ago i was wondering how Casa Papanice will evolve as a manor house, does it will remains the same with different uses? does it has taking a good preservation process? so, i have news and facts about.. and the answer are sadly negative.
This is an attempt to show you how the importance of architecture’s preservation and maintainance of singular houses are. This is Casa Papanice, a very unique 70s Italian House designed by Paolo Portoghesi, as you can see in the image above Casa Papanice is actually in a deplorable state of conservation and essential elements of its facade where substituted.
The main problem propably right now Papanice House is actually another country legally, in this house lays the Jordan Embassy. But that fact should not exempt its inhabitants from the duty to keep the house.
We hope DOCOMOMO Italy and other Architectural Preservation Associations around the world could spread, help and save from decadence this unique architectural pearl.
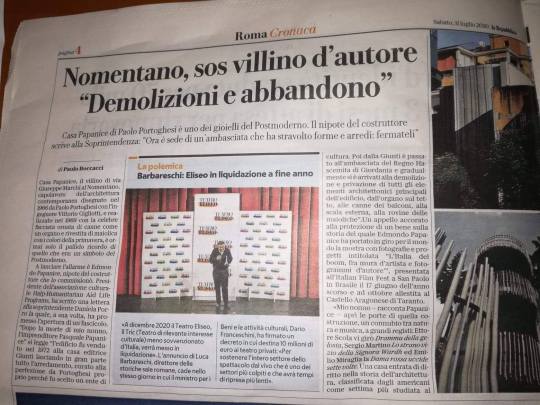
If you need more info, here’s an article written by Paolo Boccacci at Republica Newspaper (IT) +
We'll be observing how this case evolve, while time runs you can follow @Casapapanice at RRSS +
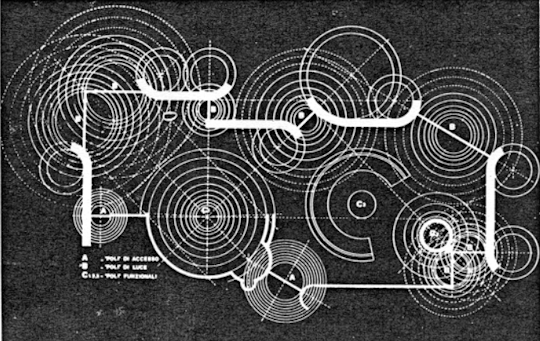
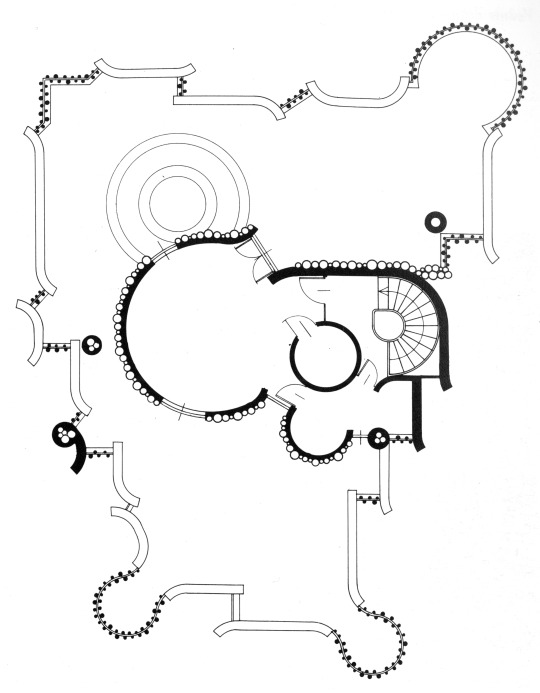

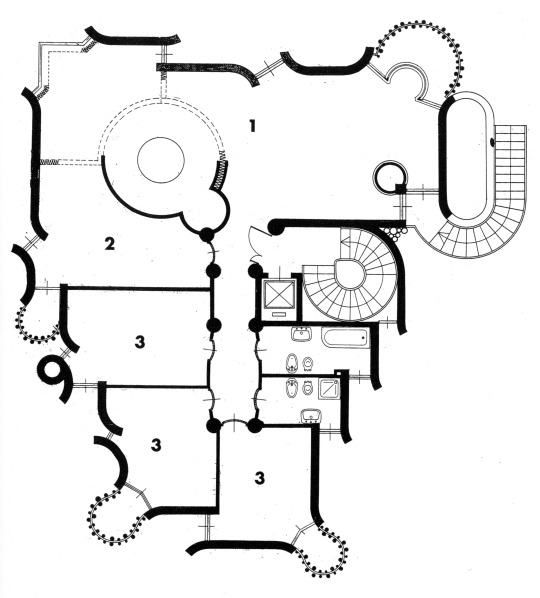
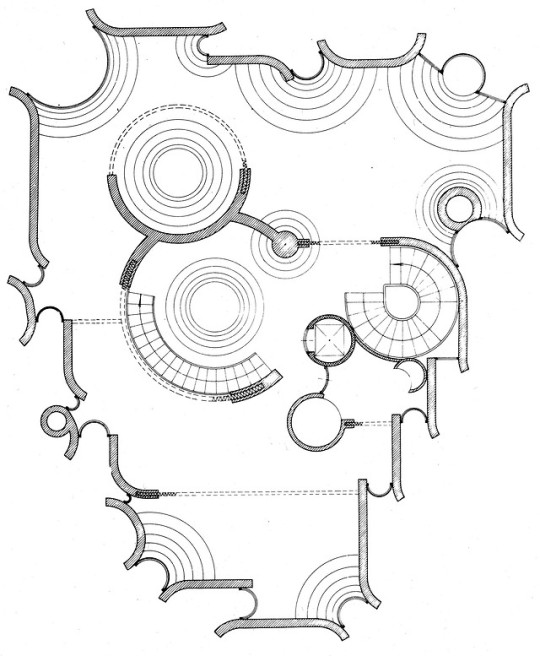
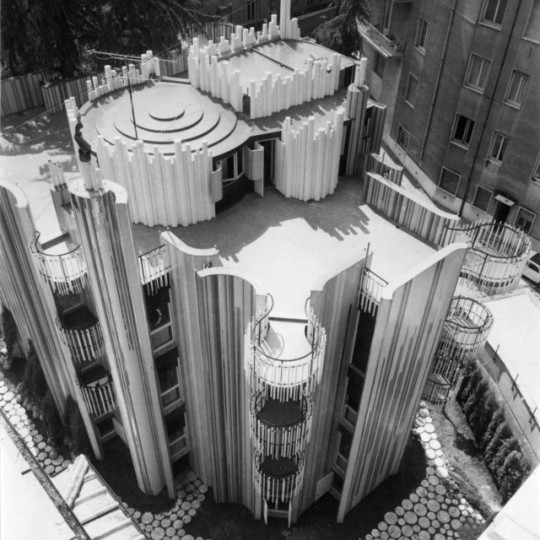
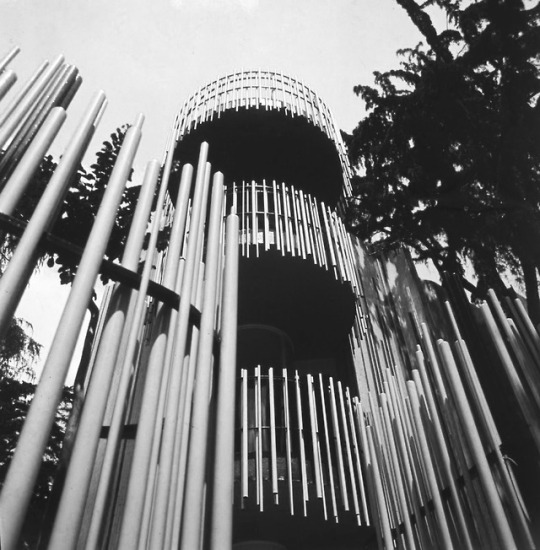
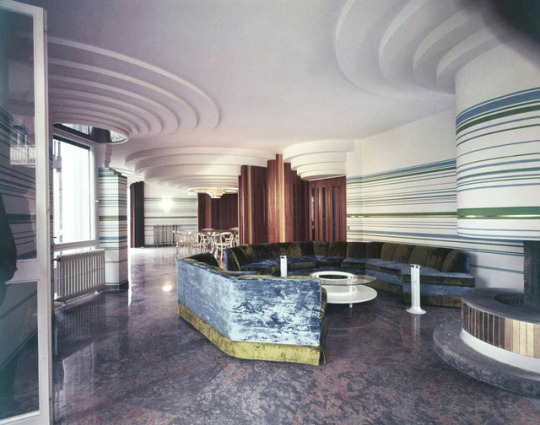
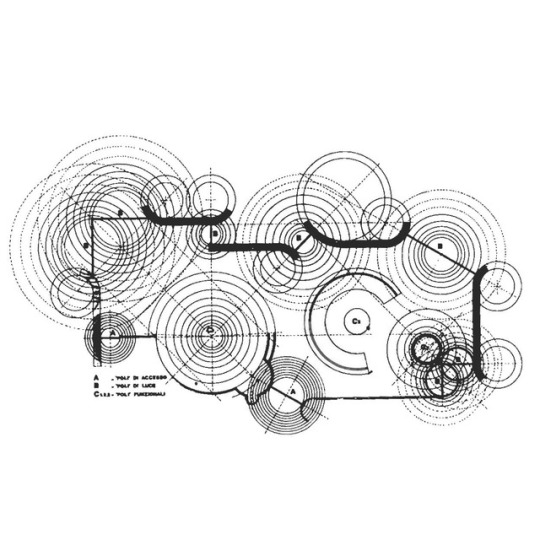
Organic Architecture
Paolo Portoghesi + Victor Gigliotti: Papanice House. 1966-1970.
This is Paolo Portoghesi and Victor Gigliotti’ s Papanice House designed by architect Paolo Portoghesi and engineer Victor Gigliotti in early 70s. A Magnificent manor house with great Baroque influence, with art deco and secessionist touches, enveloping elegance and rhythm.
As you can see on the diagram “The Matrix of Composition” you can see how curved lines flows beyond the building with a very unique language of composition.
This is a very atypical house with three levels, with one room per floor and a small attic. Portoghesi’s concept stands on his influence of Baroque style, it could be seen on the systematic use of the curved line on the modeling of the interior space but also in facades. The curvature of the perimeter walls which alternate between concave and convex formally characterizes the composition, the rythim of the entire skin flows with elegance also the interiors have strong art-deco reminiscences from color details to furniture.
Would like to see how this house got old through years. Certainly curved lines as strategy of design becomes a coherent aesthetic compromise between nature and culture inherited into history.
Image1,8. Geometric Diagram.The Matrix of Composition. Papanice House. Portoghesi and Gigliotti. Von Meiss, Pierre.,1989, Elements of Architecture: From Form to Place, Van Nostrand Reinhold, N.Y., figure21.
images 2-7. Roof plan, Cross Section, Main Floor Plan, Second Floor Plan, aerial view, facade view.: ROSSI, Piero Ostilio. Roma. Guida all'architettura moderna 1909-2011. Roma: Laterza, 2012. also NORBERG-SCHULZ, Christian. Paolo Portoghesi architetto. Milano: Skira, 2001
site + refs + web +
#architecture&politics#CasaPapanice#PaoloPortoghesi#arquigraph#architecturalpreservation#culturalheritage#DOCOMOMO_ita#VictorGigliotti#60s#organic architecture#italian architecture#posmodernarchitecture#architecturalheritage
292 notes
·
View notes
Photo
Re-read these collages about fictional landscapes like Civilia Project, are now more relevant than ever given the current situation.




Architecture & Politics
Civilia: The end of sub urban man
The Civilia project is a visionary and utopian ideal of what Britain’s settlements could be through the eyes of Ivor de Wolfe ( Hubert de Cronin Hastings’ pseudonym. First published as a June special edition of the Architectural Review in 1971, and later than year expanded into a book, the project presented as an attack on the concept of suburbia and “the uglification of the countryside”
Seguir leyendo
#Civilia#ivordewolfe#70s#suburbia#covid-19#arquigraph#CiviliaProject#ArchitecturalReview#ArchitecturalJournal#Collages#EnvisioningArchitecture#IdeasDrawn#FictionalLandscapes
205 notes
·
View notes
Photo
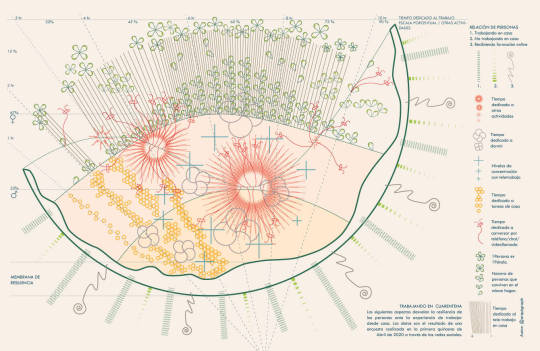
Beautiful cartographies
¿Trabajando en cuarentena?
Muchos hogares están experimentando cierta intensificación de usos en un mismo espacio, redescubriendo otros y flexibilizando los espacios infrautilizados mientras trabajan y conviven en cuarentena.
Para comprobar cómo se están adaptando las personas a esta forma de trabajo desde sus casas, hemos realizado una encuesta durante la primera quincena de abril a través de las redes sociales. En esta infografía desvelamos parte de los resultados con aspectos que nos llevan a entender la resiliencia de las personas ante la experiencia de trabajar desde casa.
El concepto parte de una sección del covid-19 adaptada a la resiliencia frente a la situación de confinamiento.
Si deseas que elaboremos una infografía como ésta basada en datos que estés recopilando escríbenos aquí
_____
Are you working on quarantine?
Many households are experiencing some intensification of uses in the same rooms, rediscovering spaces like terraces and courtyards in house and making underutilized rooms more flexible while working and living in quarantine.
To analize how people are adapting to this way of work from home we have conducted a survey during the first fortnight of April through social networks, through this infographic we reveal the aspects that lead us to understand people’s resilience through the experience of working from home.
The concept is part of a section of covid-19 adapted to our resilience due to the confinement situation.
If you want us to develop an infographic like this based on data, write us.
#arquigraph#futureofwork#workingonquarantine#quarantine#workinfromhome#surveyresults#part one#infographics#informationdesign#resilience#our work#future of work#beautiful cartographies#covid#covid19#covidquarantine#bacteria#imagine how we can change the world
25 notes
·
View notes
Link
Concrete Is Beautiful
Assembly Hall Block. (aka The Pentagon Building) Chamberlin, Powell & Bon. 1958-60

This Assembly hall block was one of the three main buildings of a new school for girls built in late 50s at South London. And who would not like to study on a place like this? Even its main use as an assembly hall it also has classrooms and room-offices inside. Let’s go.
The aerial view of the Assembly hall block shows up a pentagonal shape plan, and in fact it is organized through five sided covered with a hyperbolic paraboloid roof. Mostly known as the Pentagon Building, was concibed to be part of Geoffrey Chaucer (formerly Trinity/Two Saints) School now demolished.
Its hyperbolic paraboloid concrete shell roof was the first built in Britain and it remains one of the few built examples of that type.
Built between 1958 and 1960 by Chamberlin, Powell & Bon Architectural practice which helped to shape the educational zeitgeist of postwar era and were responsible for designing the Barbican Estate in London. Many of their works are now listed buildings and they were recognized as one of the best architectural firms in post-war England.

It organizes on five classrooms each one covered with individual hyperbolic paraboloid roofs separated by glazing from top to botton and from inside by sliding doors, connecting the structure only at their common peripheral supports. Each roof covered one 'year room' on the first floor.
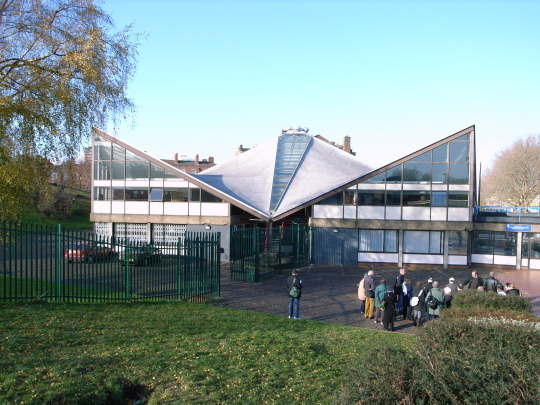
But the most impressive is inside, the roof design shape which allowed a futuristic interior, with sliding shutters to block of the room areas and huge venetian blinds to cover the triangular windows and shape the interior of the assembly hall, amazing way to get a multifunctional hall, well prepared to assemblies, concerts and meetings.
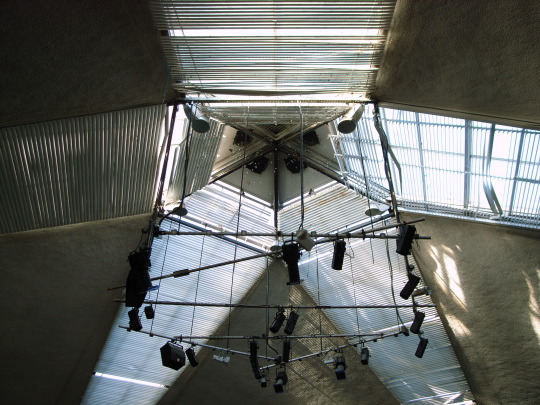
As you’ll see in the video Alan Whicker introduces as "an unusual and exciting Assembly hall ..where you can imagine how delighted school children might been in together way from dingy victorianism into sight bright modernity” and sure it was and still does, but there are certain details puppils didn't find practical for them, the real users.
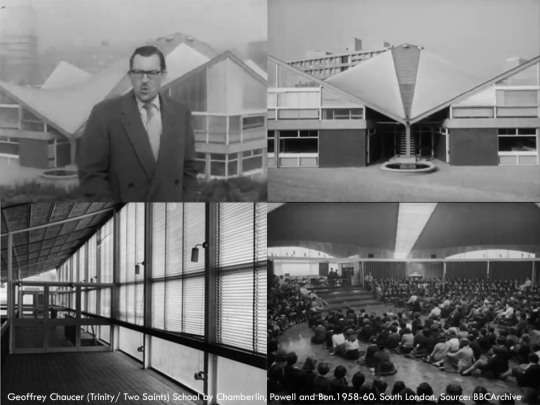
This interview + introduces the importance of User Experience (UX) when designing spaces. Sometimes designers and architects do not percibe little ill-conceived details and probably this are not seen over the sketch nor infographics rather when they are executed.
Did you have any surprising experience on how your clients use the places in which you have contributed to make it real?
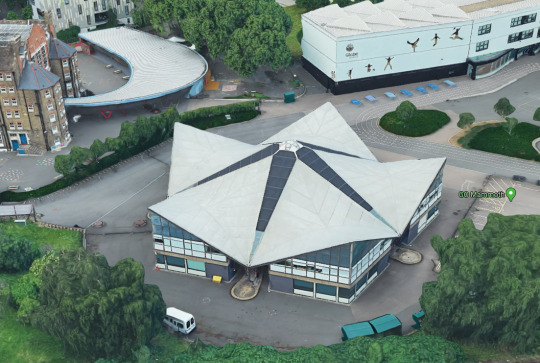
Although the school was listed on status at Grade II as a building of special architectural interest in 1993, it was demolished in 2007 when the site was reorganized as the Globe Academy. Then, a new school was built and completed in 2010 by Amanda Levete Architects, but fortunately only the original and spectacular five sided assembly hall, covered with a hyperbolic paraboloid roof and known as the Pentagon Building was preserved and restored.
The Ark Globe Academy is an all-through school that replaced the Joseph Lancaster Primary School and the Geoffrey Chaucer Technology College on its site at Harper Road, off New Kent Road, Southwark, London.There you'll see kindly places full of light and colour environments creating a positive experience for all those involved in the learning process.
____
image1, 6 images from a video interview from BBC archive.Alan Whicker introduces Geoffrey Chaucer School. The Pentagon hall. Chamberlin, Powell and Bon. +
image 2. Aerial view. Geoffrey Chaucer School. The Pentagon hall. Chamberlin, Powell and Bon. Gmaps
image3. Front View. Geoffrey Chaucer School. The pentagon hall as seen in 1962. Photo taken by John Maltby
image 4. General view of exterior.Geoffrey Chaucer School. The Pentagon hall. Chamberlin, Powell and Bon. Photo taken by Steve Cadman on a Twentieth Century Society tour of the Elephant and Castle.
image5. Interior detail view of roof, Geoffrey Chaucer School. The Pentagon hall. Chamberlin, Powell and Bon. Photo taken by Steve Cadman on a Twentieth Century Society tour of the Elephant and Castle.
image7: Aerial view. Ark Globe Academy. Gmaps
____
worth read:
+ Children, Childhood and Cultural Heritage. Kate Darian-Smith, Carla Pascoe, Carla Pascoe Leahy. Routledge, 2013
+ Geoffrey Chaucer School faces demolition, article written by Jon Wright, 2007
+ Ark Globe Academy
+ Wiki info about CPB architectural practice
+ AL_A
+ gmaps
#arquigraph#architecturaldesign#schoolsdesign#pentagon#pentagonbuilding#pentagon hall#user experience#UXdesign#postwararchitecture#PeterChamberlin#ChamberlinPowellBon#Assembly Hall#designforchildren#globeacademy#arkglobeacademy#amandalevetearchitects#GeoffreyChaucerSchool#TrinitySchool#ThePentagonHall#ConcreteRoof#hyperbolic paraboloid#concreteisbeautiful
25 notes
·
View notes
Photo
Prototype
Hexagon house
Design plan for modular houses that grows with your needs. From a self-sufficient "starter" hex to a complete home system when you tack on new hexes for entertaining and sleeping. It also works with stages. Smart design through geometry.
Designed as a Leisure home in 1976 by Home Building Plan Service (HBPS) in cooperation with Western wood products.
Images from an article published from Popular Science magazine, 1976 and written by Al Less



Leisure-home: “Hexagon House”, 1976.
237 notes
·
View notes
Photo

more info about here + and +










#chaneac#Pompidou Centre#centre beaubourg#competition#arquigraph#organicarchitecture#curvedvolumes#organicstructure#enveloping#cells#multipurposecells#stackable#concrete#geometries#mixed use#architecturalrepresentation#architecturaldrawings#jean-louis chaneac#pascal hauserman#fraccentre#70s#organic architecture
1K notes
·
View notes
Photo
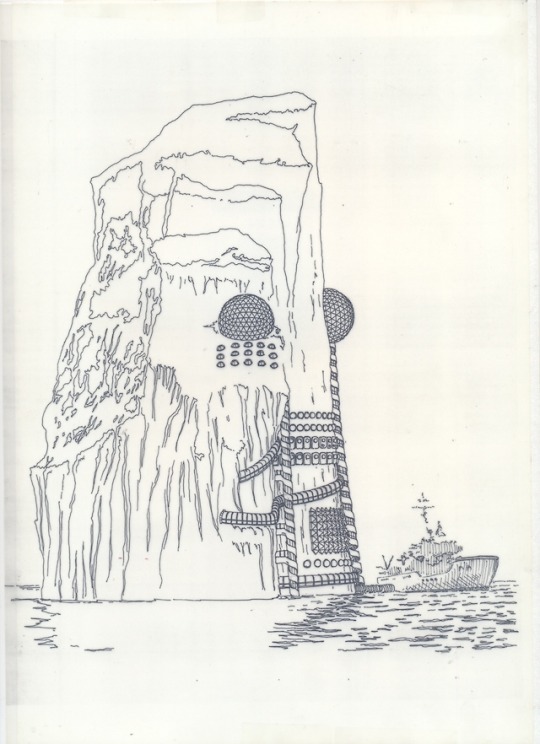
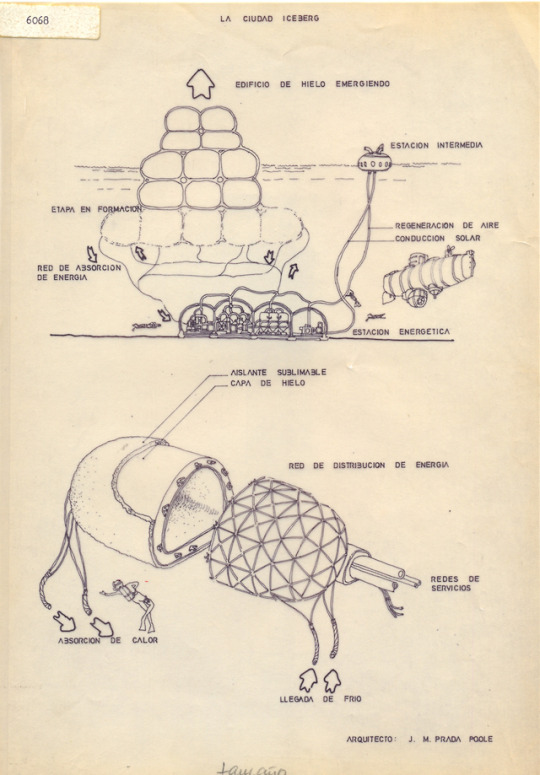
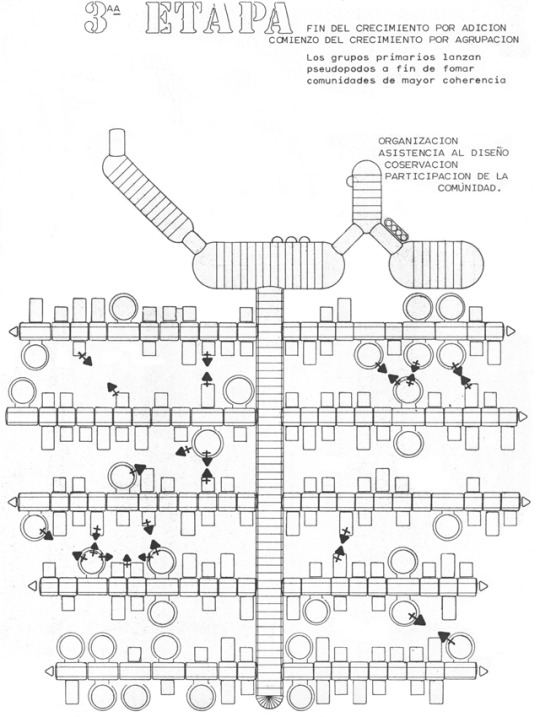
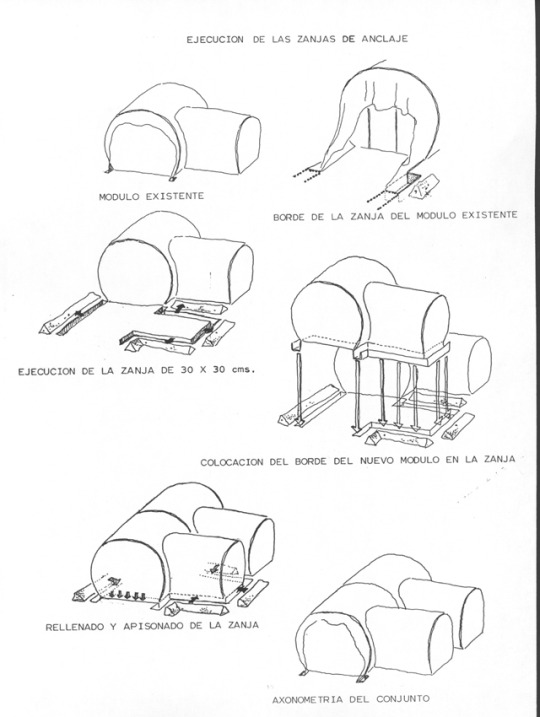
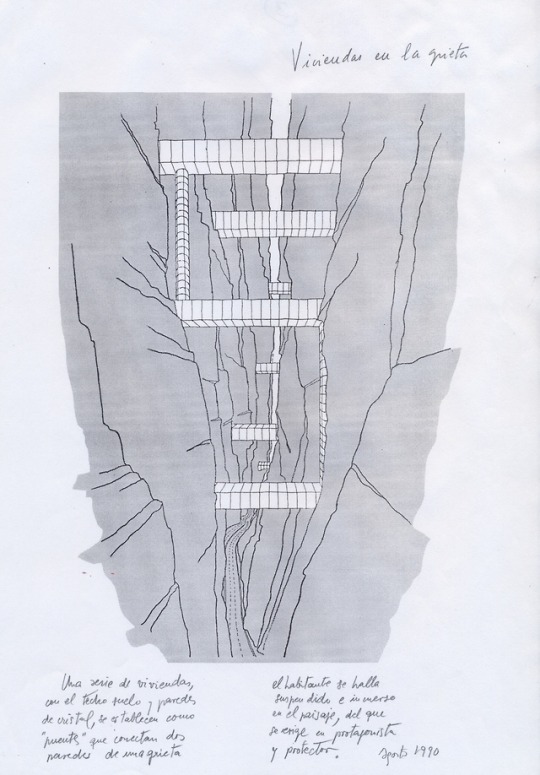
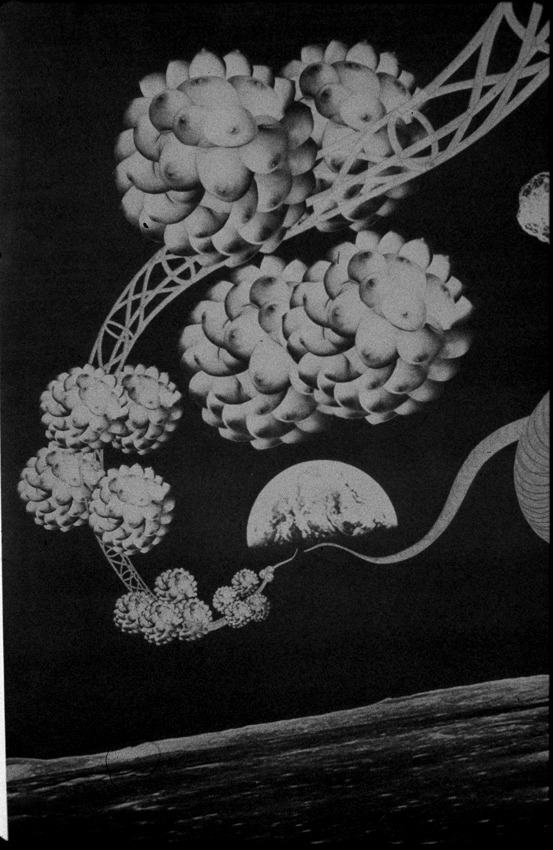
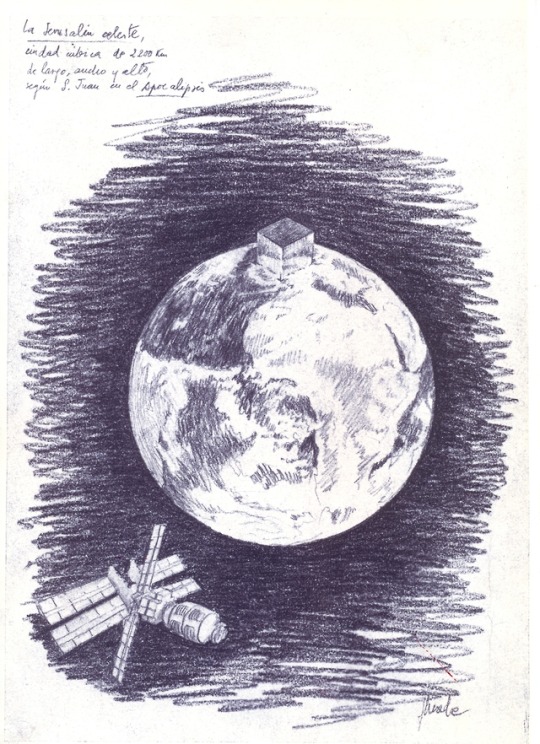
Fictional Landscapes
Las ciudades utópicas. José Miguel de Prada Poole
Actualización:
La mañana del 11 de Agosto de 2021 José Miguel de Prada Poole dejó este mundo. Su entrañable labor permanezca viva en todas las personas que aprendimos de él, su obra y enseñanza se divulgue a las nuevas generaciones de arquitectos, y su manera de hacer, de pensar y enseñar contribuya a la formacion de otros tantos. Descanse en paz.
R.I.P.
Años atrás poco se conocía de la obra de José Miguel de Prada Poole (Valladolid, 1938-2021) arquitecto español artífice de las estructuras neumáticas en España, sin embargo esta percepción cambió a raíz de una exposición monográfica llevada a cabo en Sevilla recientemente.
José Miguel de Prada Poole fue un pionero en su forma de concebir la arquitectura, el urbanisno y el diseño con la temprana introducción de sistemas bioclimaticos, potenciando el uso de estructuras ligeras y de materiales de menor coste extremadamente eficientes entre otros.
Cualquiera que haya pasado por las aulas de la ETSA de Madrid lo conocerá por sus clases de proyectos. A decir verdad, es de los pocos arquitectos (y profesores) que se podrían nombrar como verdaderos visionarios, que no se cansaba de investigar y producir proyectos innovadores para el hoy y el mañana.
El último contacto que tuve fue hace unos años en 2016, dio una conferencia en la que se hablaba de los problemas de la vivienda, de la crisis global y del boom de las nuevas generaciones de arquitectos estrella y el nuevo urbanismo entre otras cosas. Muy amenamente nos explicó con sus bocetos y dibujos_cálculos incluidos_ su visión de habitar fuera de la Tierra, diseñó una ciudad en el espacio, prefabricada, habitando en la órbita de la Tierra, algo así como una ciudad-dormitorio, con todas las necesidades propias de un “barrio extra-planetario”, con unas vistas maravillosas de la Tierra, a la cual solo acudiríamos para trabajar en naves espaciales como si fueran el transporte público del futuro. Una visión dentro de la ficción, pero en sus bocetos todo estaba muy claro. Nos dejó perplejos a todos, lo tenía todo pensado y más que le quedaba por investigar en ese camino.
Prada Poole fue un avanzado, un verdadero pionero en su tiempo, en sus planteamientos y en su capacidad por investigar sistemas radicales de trabajo y de vanguardia, con materiales inimaginables como el aire, sus investigaciones con los plásticos y los sistemas que ideó y construyó iban muy en concordancia con la de otros grandes de la arquitectura alrededor del mundo y al mismo tiempo, hablo de Archigram, Superstudio ó Frei Otto quienes también tenían como referente a Buckminster Fuller.
Los siguientes son algunos conceptos que Prada Poole definió, tienen su sustancia, te invito a compartirlo con tu entorno.
Muriendas
Término que adopta a las viviendas actuales como “muriendas”, lo explica al relacionar éstas con las hipotecas interminables que te acompañan la mayor parte de tu vida para pagarlas, casi como si fueran unas tumbas carísimas.
Edifusos
Llama a sus viviendas “edifusos” término inventado por él, lo define como un hogar capaz de crecer y/o ser ‘loncheado’, relacionado con la familia mecano.
Familia Mecano
Las viviendas que disenó están destinadas a un nuevo modelo de familia no estándar, que curiosamente en la actualidad van llenando las ciudades. Éstas las define como las “familias mecano” donde cada individuo debía tener su propio espacio pudiendo sumarse o separarse de otros según lo desee provocando con el paso del tiempo diversas combinaciones variables.
Una de las grandes preocupaciones que mantiene son las ciudades, sus componentes y el hábitat humano. Pensando en estos conceptos y en posibles ciudades futuras, de carácter nómada o no, podrás ver en las imágenes cinco ciudades que fue desarrollando con mayor o menor intensidad.
1y2-Ciudad Iceberg. Habitar los océanos y zonas gélidas, dentro de la ciencia ficción siempre se ha planteado como posibilidad.
3y4-Ciudad Instantánea. Para cualquier contexto y en cualquier lugar. Fue construida en Ibiza.
5-Ciudad en la grieta. Esos resquicios verticales que quedan por habitar, con viviendas agrupadas. Casi como asentamientos en el ultimo rincón del planeta aún no habitado.
6-Ciudad Eros. La ciudad interconectada formada por varias agrupaciones de unidades habitables, allí puedes ver reflejada la temporalidad, lo efímero, lo biológico y los tiempos líquidos.
7-Ciudad cúbica. También llamada la Jerusalén celeste. La describe según el libro del apocalipsis, una ciudad de 2200km de largo, ancho y alto. Lo que podría caber ahí dentro…
En todas ellas defiende la movilidad entendida como nomadismo, el escaso impacto en el territorio, la sostenibilidad para sus habitantes, la importancia en reducir el impacto ambiental y la búsqueda de sistemas eficientes para vivir.
Para conocer un poco mas sobre estas ciudades puedes encontrar una reseña en los artículos abajo referenciados.
*ultima hora: fallece un visionario, autor de la arquitectura hinchable en España, José Miguel De Prada Poole. +
Imágenes del archivo de José Miguel de Prada Poole
wiki
+
Archivo de la obra de José Miguel de Prada Poole en MNCARS. +
Tras las huellas de la Utopía. José Miguel de Prada Poole ES +
La casa y el mito de la naturaleza. José Miguel de Prada Poole ES +
Arquitectura plástica. José Miguel de Prada Poole ES +
Homenaje a José Miguel de Prada Poole en RTVE.es +
Documental sobre estructuras efímeras y el Heliotrón de Prada Poole ES +
#fictionallandscapes#josemigueldepradapoole#pradapoole#ciudadesutopicas#arquigraph#icebergcity#instantcity#ciudadenelespacio#ciudadcubica#ciudaderos#ciudadenlagrieta#ciudades#murienda#edifuso#familiamecano#inflatoestructuras#freiotto#archigram#superstudio#buckyfuller#fuller#arquitecturahinchable#visionaryarchitecture#arquitecturaradical#ligereza#sistemasconstructivos#habitathumano#biologia#geometria#codes
119 notes
·
View notes
Photo



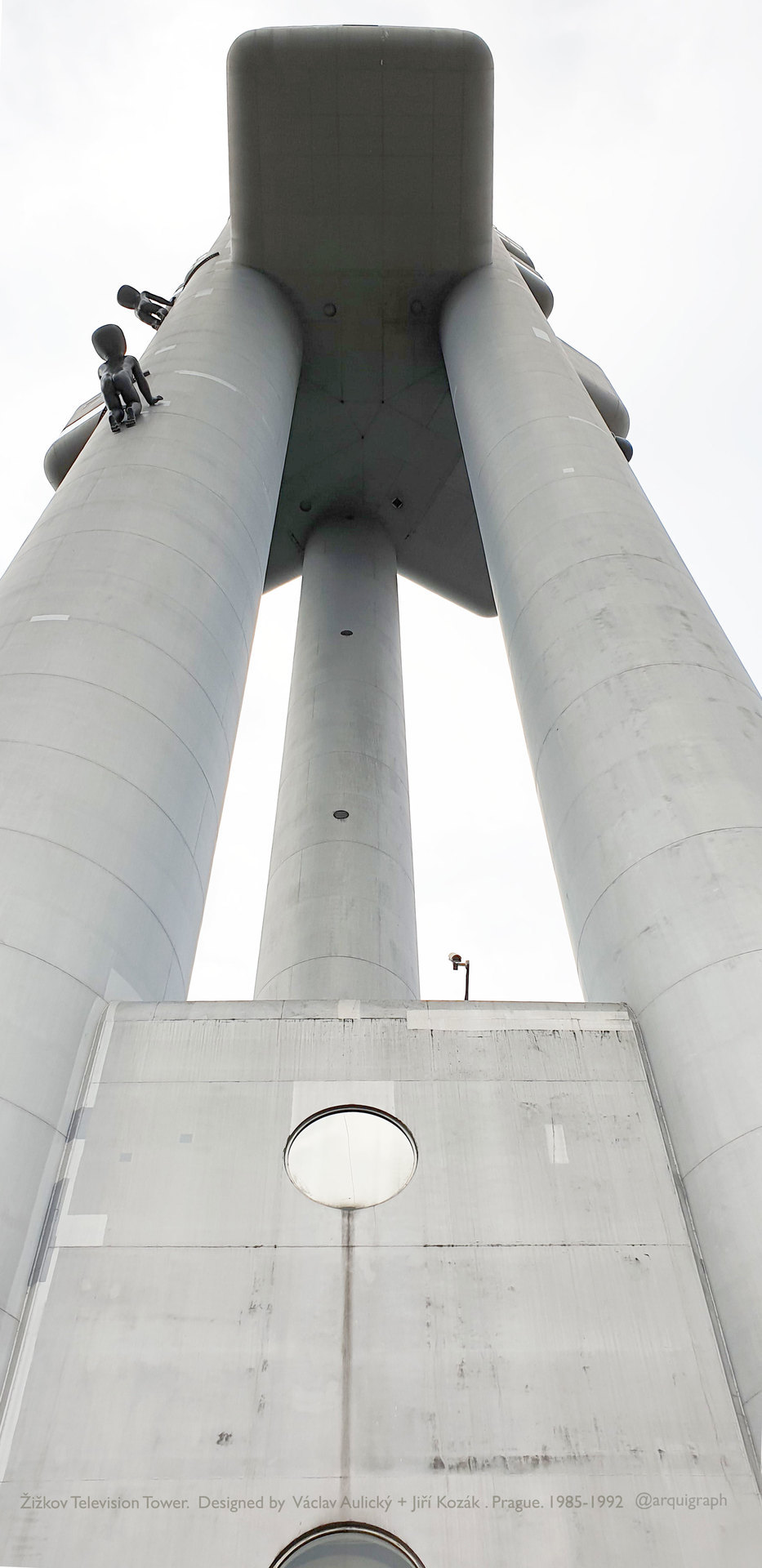






Prototype
Žižkov Television Tower. Václav Aulický + Jiří Kozák
One of the most authentic TV towers ever built in Europe is Žižkov Television Tower in Prague. Designed in 1985 by architect Václav Aulický and structural engineer Jiří Kozák, built between 1985-1992, it began transmitting signal since1992 until 2012, year in which they switched to digital TV broadcasting and removed the old analogue broadcast equipment installing a datacenter on its free space.
The Structure
The tower stands 216 metres (709 feet) high, there’s no doubt is the tallest building in the skyline of Žižkov district and in the city of Prague. The structure of the tower is the key of its uniqueness, it is based on a triangle module whose corners rise in steel columns, consisting of three tubes with a double steel wall filled with concrete.
They support nine ‘pods’, organized in triades along three levels, and three decks for transmitting equipment. One of the three pillars extends considerably higher than the others, providing the necessary height for antennas. This particular combination gives its effect as a structure’s rocket and gantry appearance. In its time it was a unique technology, which authors have patented.
There are two elevators to transport passengers at a speed of 4 m/s. and a third one elevator works also as a service lift.
Foundations are 15 m. deep, consists on a circular concrete slab, 1,20m. (4 feet) thick and 30 meters diameter.
The Pods
Three of the pods, positioned directly beneath the decks at the top of the tower, are used for equipment related to the tower’s primary function and are inaccessible to the public. The remaining six pods are open to visitors, providing a panoramic view of Prague and the surrounding area. Altitude of the observatory is 93 m, the entire floor is dedicated to relaxation from where you can see Prague in its fullness. The hotel room altitude is 70 m and the lower one at 63 metres (207 feet) you’ll find a recently refurbished restaurant and café bar with a capacity for 180 people.

Babie Sculptures
Ten giant sculptures of babies created by leading Czech artist David Černý crawl all over the outside of the tower. According to his concept, the babies of an uncertain future would all have the same DNA and consequently they would all be equall, that’s why the babies are faceless, it sounds unbelievable but who knows.

Žižkov tower model
High-tech in the communist-era
This is an example of high-tech architecture at earlier stages built in communist-era in Central and Eastern Europe, although this tower was critized by its local inhabitants during its construction, since then till now the tower attracts a lot of visitors to enjoy the skyline in a city full of historical buildings.
+ Žižkov tower 35 years in 2020
+ oficial web + wikipedia
Images by arquigraph, Městská část Praha 3 & České Radiokomunikace / CRA and wiki arquitectura
#prototype#television tower#zizkov#arquigraph#Václav Aulický#jiří kozák#david Černý#communist-era#high-tech#Prague#pods#triangle#structuraldesign#Žižkov television tower#skyline#triades#hightech#tvtower#high tech#technology#apollo11#prefabarchitecture#hightecharchitecture
205 notes
·
View notes
Photo
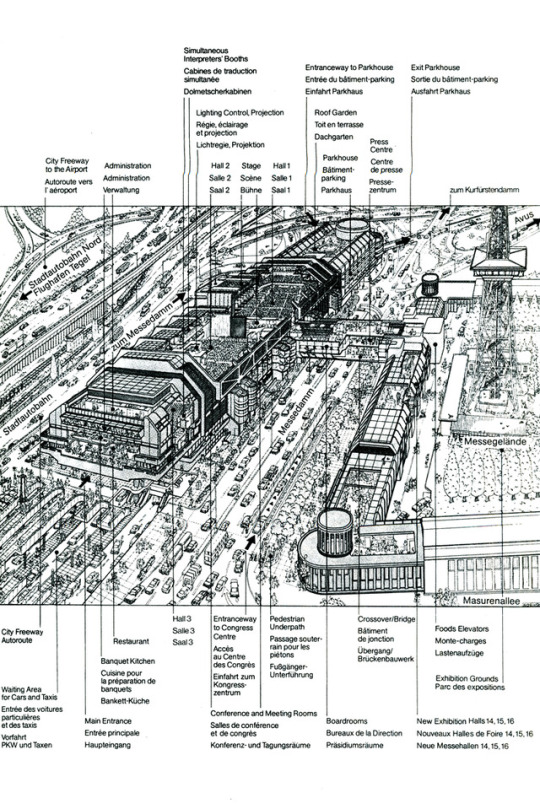

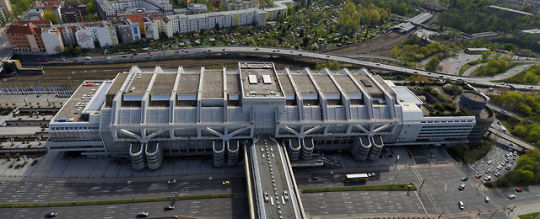

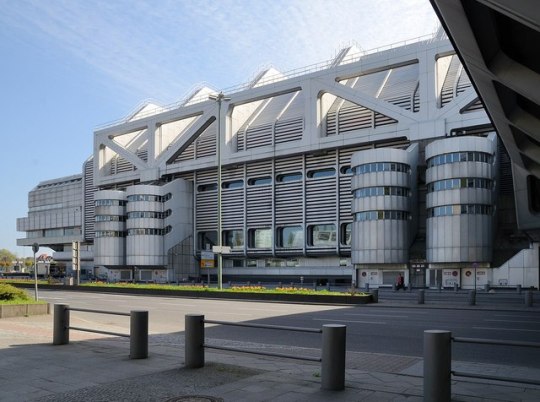
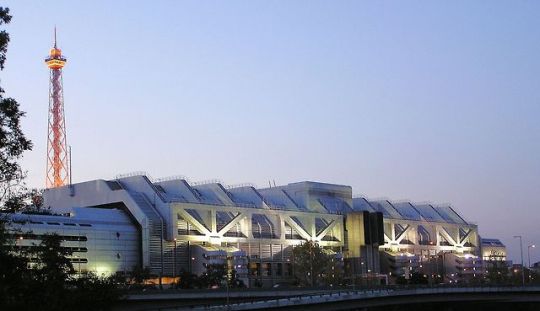
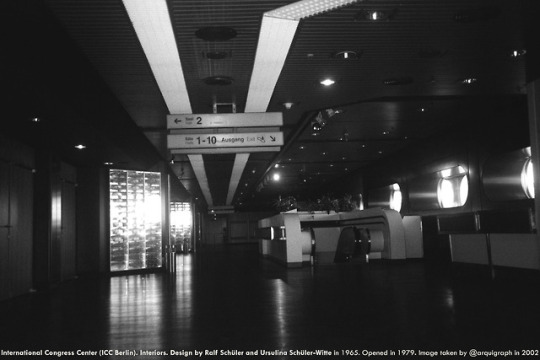
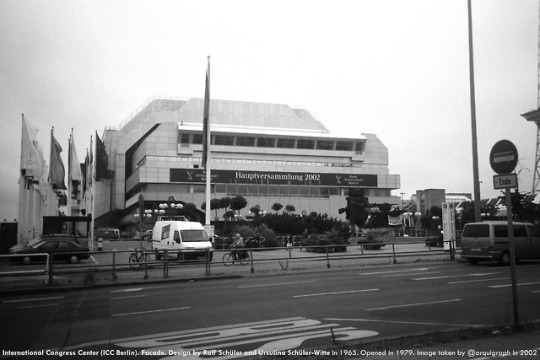
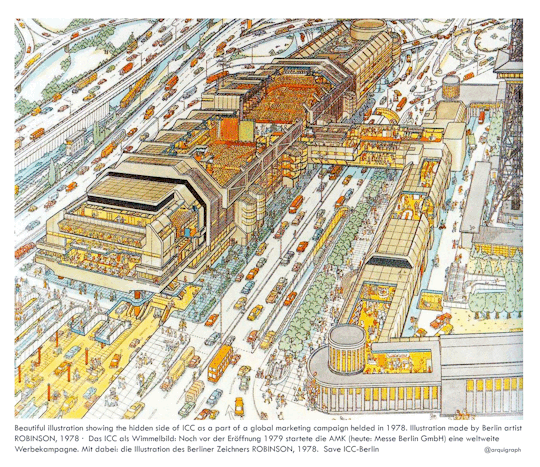
Prototype
ICC Berlin · Schüler & Witte
A kind of spaceship lay down in the west end side of Berlin. This is the International Congress Center Berlin (abbreviated ICC Berlin) it was designed by Ralf Schüler and Ursulina Schüler-Witte and build in the 70s. They won the competition for the construction of a multifunctional hall in 1965, after several changes in the specifications, began its construction period between 1965 to 1979. ICC Berlin is one of the most important buildings of the post-war period, and probably the most expensive building in West Berlin. 40 years since then the actual owners (the state of Berlin, operator Messe Berlin GmbH) consider this building “technically worn”. In April 2014 it was closed in order to remove asbestos contamination, but now it remains closed. It was one of the largest convention centers in the world. Indeed, the 313-meter-long, 89-meter-wide and almost 40-meter-high support this statement. ICC Berlin is a very unique and special building. State of Berlin, DOCOMOMO Germany and DOCOMOMO International please, consider to give ICC Berlin other uses. As a multifunctional building it has been demostrated ICC Berlin could handle other uses, don’t let this building remains abandoned. If you are in Berlin or you have planned to travel there try to visit their surroundings. Wikipedia`s friend told us the actual state of this building, thanks to them: “..For years, the future of the building has been discussed in Berlin. Messe Berlin has no interest in continuing operation as the operating costs exceed the income from events. Even a demolition was brought into conversation, this is rejected by large parts of Berlin’s policy, however. The last public event in the building was on March 9, 2014, and after the Daimler Annual General Meeting on April 9, 2014, it was closed. So far, it is unclear whether and when the ICC will be rehabilitated and who bears the costs. Sustainable concepts for further use after a renovation are not yet available. In the wake of the refugee crisis in Europe in 2015, the ICC has been used since December 2015 as emergency shelter for initially more than 500 residents. In June 2017, about 260 people still lived there. From May 2016 to June 2017, the building was also used as one of Berlin’s first port of call for refugees. Up to 1,400 asylum seekers were processed daily here…” images: 1- Instructional plan. Drawing Illustration by Robinson. Domus v.557 2-7-8 Arquigraph 3-5-6 aerial view. wikipedia 4- facade detail. Alexander Stumm 5- ICC Berlin Illustration by Robinson,1978
#iccberlin#schüler#witte#schulerandwitte#postwararchitecture#congresscentre#berlin#heritage#70s#Abandoned Architecture#abandonedbuilding#instructionalplan#spaceship#heritageindanger#post-war#postwarperiod#reusebuillding#40thbirthday#Abandoned building
46 notes
·
View notes
Photo










Pioneer
The women of the Bauhaus
More than 100 years ago at Bauhaus school a group of young creative souls have been shaping design as we know, between those students there were a bunch of such intelligent and talented women but unfortunately less known until now.
Those women also shaped furniture and product design introducing their own techniques, special treatments and finishes on materials through Bauhaus school, later some of them have worked toghether with the most knowledge Bauhaus Masters but also there were other women of the Bauhaus less known with remarkable work, we like to make a little homage to them and share with you these female references in architecture, design, art&crafts.
Alma Buscher +

Alma Buscher designed toys that allowed children to imitate but also to unfold their own creativity. Her “Little Ship-Building Game” is still produced today.
Porträt Alma Siedhoff-Buscher / Foto: Atelier Hüttich-Oemler (Weimar), 1923, Reproduktion.
_
Grete Stern +

She was a graphic artist, typographer and photographer.
Stern and Rosenberg worked together they founded the photo and advertising studio ‘ringl+pit’ a successful duo in the advertising business in Berlin and quickly made a name for themselves in the advertising and art scenes with their ironical photomontages, which often questioned traditional images of women.
Selbstporträt / Foto: Grete Stern, 1935, Neuvergrößerung 1958.
_
Otti Berger +

Porträt Otti Berger / Foto: Lucia Moholy, Dessau 1927–1928.
-
Gunta Stölzl +

Porträt Gunta Stölzl / Foto: unbekannt, um 1926.
-
Lis Beyer-Volger +

Porträt Lis Beyer, Foto: unbekannt, 20.2.1929.
-
Florence Henry +
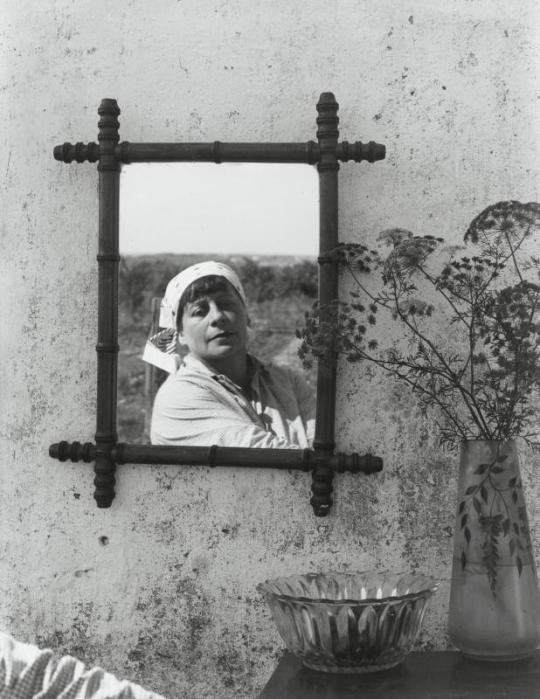
Self-portrait, 1938 / Gelatin silver print, printed 1975 / Atlas Gallery
-
Ellen (Rosenberg) Auerbach +

Porträt Ellen Auerbach / Foto: Grete Stern, um 1930.
-
Elisabeth Kadow +

Elisabeth Kadow, portrait en face, c. 1929© Museum Folkwang Essen/ARTOTHEK
-
Annelise Kretschmer +

Annelise Kretschmer (German, 1903–1987)
-
Benita Koch-Otte +

Portrait of Benita Koch-Otte / Photo: Heinrich Koch, 1920s
-
Lotte Rothschild +

Werner David Feist:Porträtstudie (Die Bauhaus-weberin Lotte Rotschild-Menzel auf dem Bauhausdach)
-
Anny Wottitz +

Friedl Dicker in an open cabriolet (detail), photo: Lily Hildebrandt, 1920s.
-
Margueritte Firedlaender-Wildenhain + +

Marguerite Wildenhain at work, ca. 1940 / unidentified photographer. Marguerite Wildenhain papers, Archives of American Art, Smithsonian Institution.
-
Lena Meyer Bergner + +
Her career flew through different ideological and cultural contexts. Color was essential to Bergner’s work, not simply because they provide different ways to articulate a medium, but also because they strengthen the work in a plastic sense. Later she married with Hannes Meyer and both have worked in architectural and industrial design works, although they did become involved in other fields.
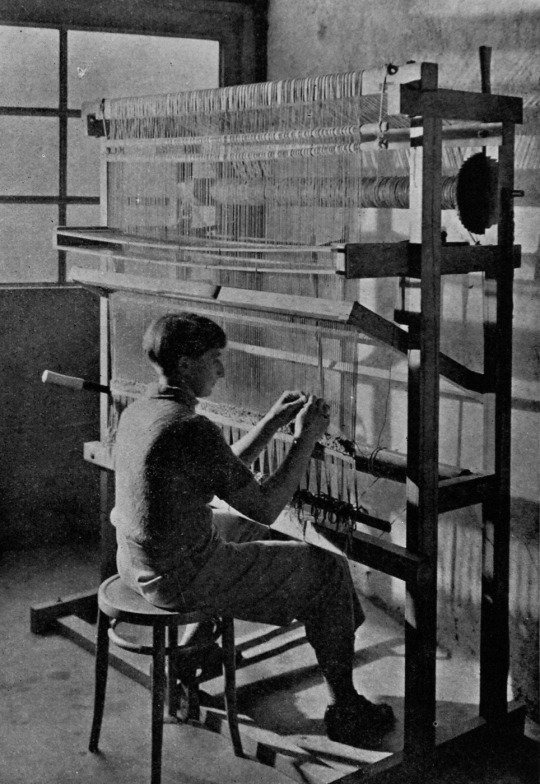
Lotte Beese +

Portrait of Lotte Beese (detail), photo: unknown, around 1929.
-
Petra Kessinger-Petitpierre + +
-
Helene Nonné-Schmidt + + +

Helene Nonné-Schmidt im Unterricht, 1953–1956. Foto Hans G. Conrad. Courtesy René Spitz
-
Ruth Hollos-Consemüller +

1927 From left to right: Gunta Stölzl, Gertrud Arndt, unknown, Ruth Hollos.
-
Hilde Hubbuch +

Karl Hubbuch: Karl und Hilde Hubbuch mit Nudelholz und Föhn, nach 1927; Münchner Stadtmuseum. © Karl Hubbuch Stiftung, Freiburg
-
Lilly Reich + +

Portrait of Lilly Reich / Photo: Ernst Louis Beck, 1933.
later she has worked with Mies Van der Rohe
-
Irene Bayer - Hecht +

Portrait of Irene Bayer / Photo: Grit Kallin-Fischer, 1927-28
Irene was the right hand of her husband, graphic designer Herbert Bayer. Her own photographs recorded everyday life at the Bauhaus school in Dessau since 1926.
-
Lucia Moholy + +

Self-portrait, Lucia Moholy, 1930.
as a photographer she has documented and shaped the Bauhaus school concept through his vision, she worked and married with László Moholy-Nagy.
-
Anni Albers +

Porträt Anni Albers / Foto: Umbo (Otto Umbehr), 1929.
later she has worked with Josef Albers, they were both among the leading pioneers of twentieth-century modernism. +

"to comprehend art is to confide in a constant." Annie Albers.
She and Josef lived their lives devoted to that irrefutable, uplifting constant.
-
Gertrud Arndt +

'Mask Portrait' No. 13, Dessau / Photo: Gertrud Arndt, 1930.
later she has worked with Alfred Arndt

Double portrait of Alfred and Gertrud Arndt, Probstzella (Dorfstraße) / Photo: Gertrud Arndt, 1928.

Gunta Stölzl, Gertrud and Alfred Arndt as the Arndts move out of their studio at the Bauhaus Dessau on 27 November 1927. Photo Credits: Erich Consemüller. Courtesy of Bauhaus Archive / Museum of Design.
Images : Bauhaus Archive Berlin, Museum of Design. The Collection

Lotte Beese: Group photo in the weaving workshop, Dessau Bauhaus, 1928© Ariane und Maurizio Stam, Krimpen, NL / Photo © Bauhaus-Archiv, Berlin
These were just some of the women that shaped the Bauhaus School, enjoy and thanks to share.
more about equality on design school at Bauhaus + ES + +
books +
films +
#bauhaus women#bauhaus#pioneer#pioneer architects#pioneer design#avantgarde design#architecture design#bauhaus methodologies#womendesigner#women designers#arquigraph#100yearsbauhaus#equity#mujeresdelaBauhaus#diseñadoras#pionerasdeldiseño#womenindesign#womeninarchitecture#womeninarts#equalityindesign
86 notes
·
View notes
Photo
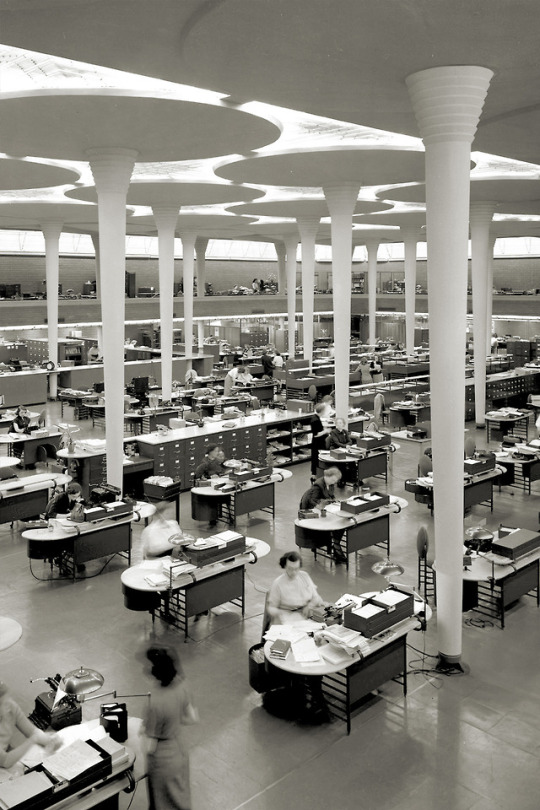
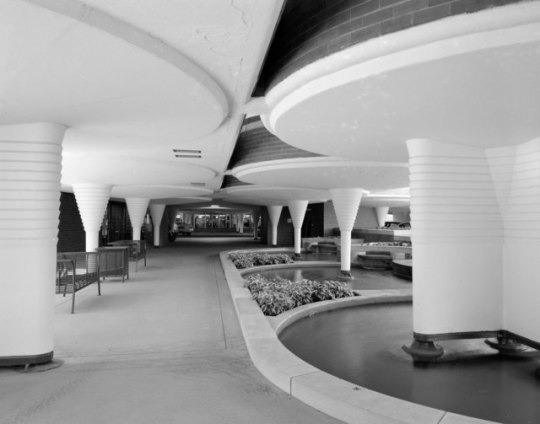
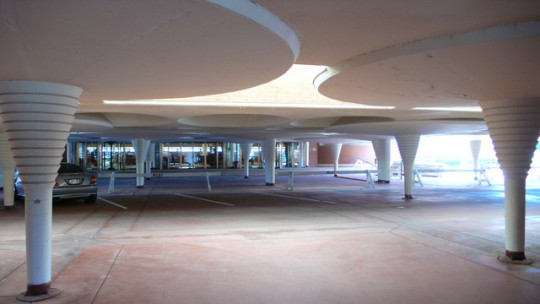
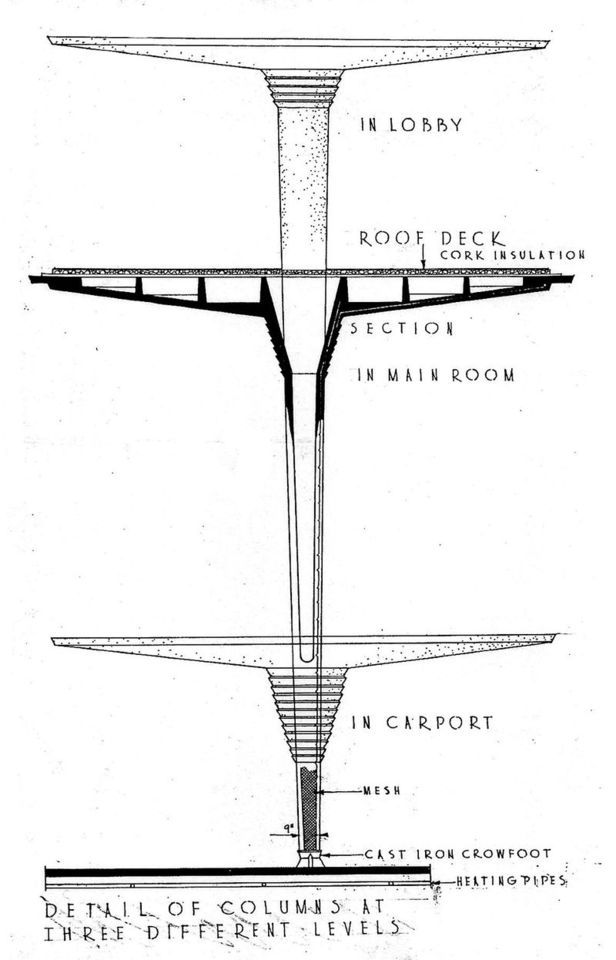

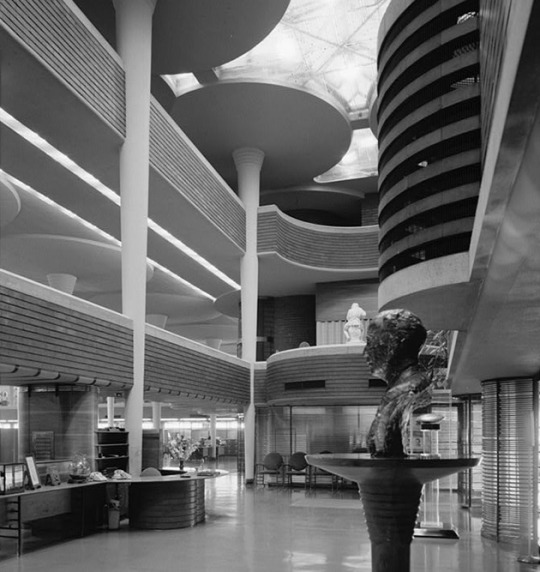
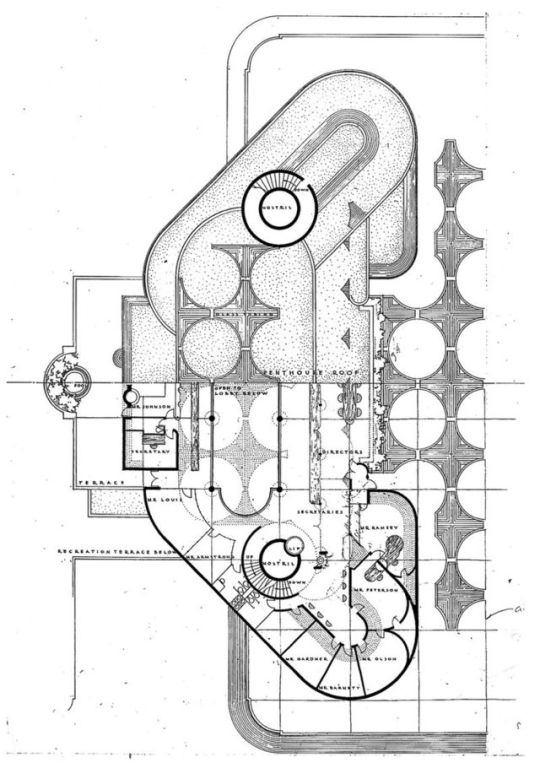
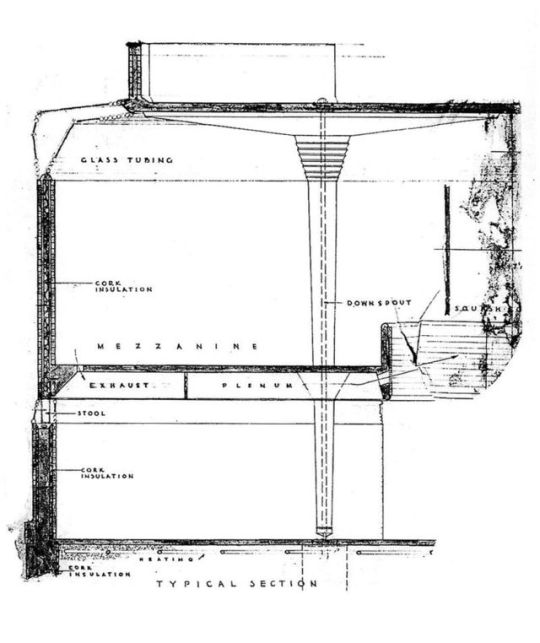
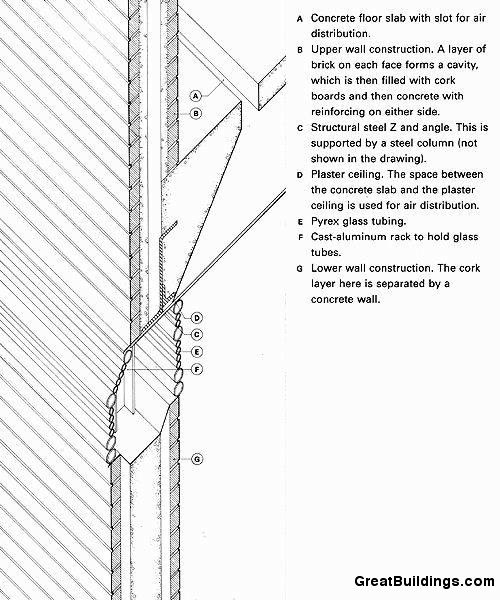
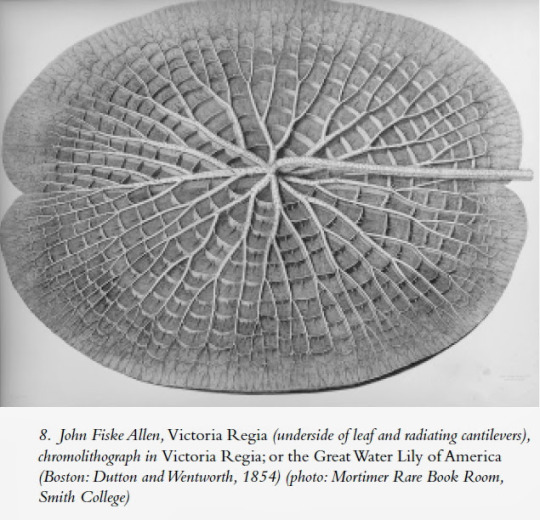
Prototype
Structural design · Johnson Wax Building
Frank Lloyd Wright
Structure can be decisive in the configuration of architectural space, we should value structural constraints as design opportunities, when starting a project we love to research through nature behaviors that works as key of design process.
This is the case of “water lily pad” Wright experimented on this building in early 30s at Wisconsin.
Lets get a glimpse of Johnson Wax Building, certainly a Frank Lloyd Wright’s masterpiece in which architecture experimented with organic concepts where natural light and open space are plenty combined in 1930′s.
Indeed, the most challenging space designed was the main great workroom 40 x 60 m. wide with 6 m. tall articulated by concrete dendriform columns with a base of only 23 centimeters in diameter that was widened to reach 5.5 meters in the upper part, which Wright called “water lily pad” capable of supporting six times the weight imposed upon them, a fact Wright had to demonstrate in order to obtain a building permit.
He conceived interior spaces whithout constrictions, this is a grateful solution for workers which want to feel the sense of freedom while working. as Wright described “..There you catch no sense of enclosure whatever at any angle, top or sides….Interior space comes free, you are not aware of any boxing in at all. Restricted space simply is not there. Right there where you’ve always experienced this interior constriction you take a look at the sky!” (1)
Wright defines architecture as “The great living creative spirit which from generation to generation, from age to age, proceeds, persists and creates according to the nature of man and his circumstances as they change. ” (2)
(1)—Frank Lloyd Wright. from Bruce Brooks Pfeiffer and Gerald Nordland, ed. Frank Lloyd Wright: In the Realm of Ideas. p15.
(2) — Frank Lloyd Wright from Bruce Brooks Pfeiffer and Gerald Nordland, ed. Frank Lloyd Wright: In the Realm of Ideas. p7.
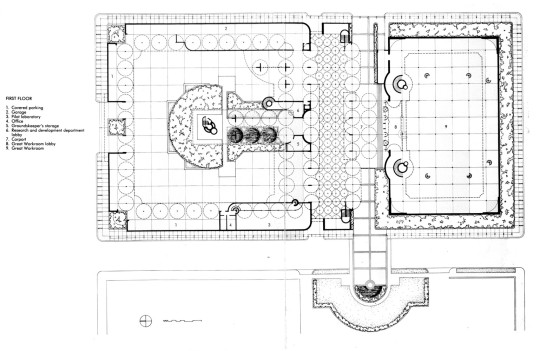

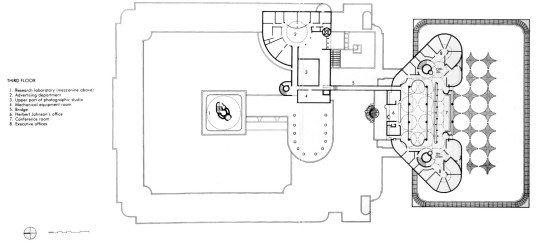

Images through wikipedia, urbipedia, wikiarquitectura, archdaily, library of congress
victoria lili pad +
location +
#frank lloyd wright#prototype#organic roots#jonhson wax#office building#nature#architecture&nature#light and space#waterlilly#water lilly#organic architecture#structuraldesign#arquigraph#organic concepts#Concept Design
134 notes
·
View notes
Photo



Prototype
Louis Kahn · Structural Design
Louis Kahn with fascinating Anne Tyng both explored in late 50s singular structural models for a tower design based on geometry with triangular mesh into facades, this supposed a visionary statement on architecture concept so valid in the currect times.
Here is a similar concept, a tower which combines modular homes with vertical farms, designed to be build with CLT in India: +
images from:
# 1-Architectural Review v.121 n.724 May 1957, 345 # 2-Architecture D'Aujourd'Hui v. 25 no. 55 Jul 1954, 11 #3-Perspecta 2 1953, 24 #4- Architecture D'Aujourd'Hui 102 Jun 1962, 5
#Louis Kahn#Structural design#prototype#architectural design#architectural drawings#architectural models#hexagonal design#arquigraph#prototypes#triangular mesh#organic structure#citytower#kahn&tyng#louiskahn&annetyng#anne tyng#structuralfacade#officebuilding#hexagonal#geometries#louiskahn#annetyng
337 notes
·
View notes