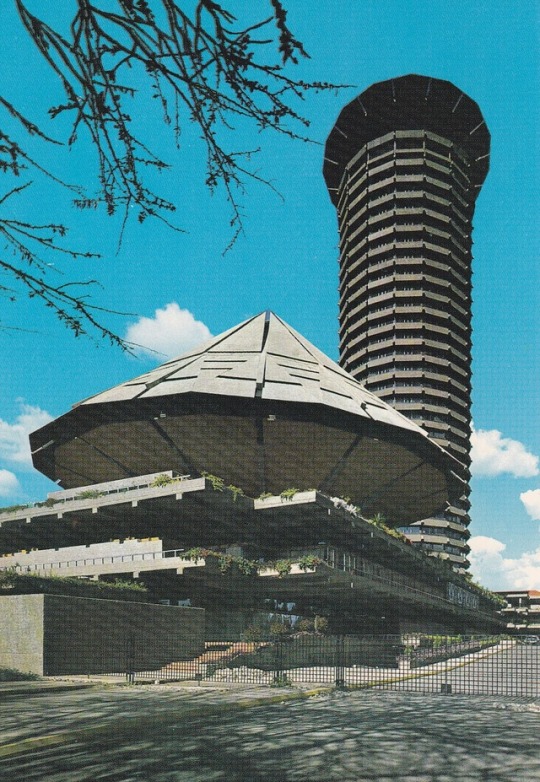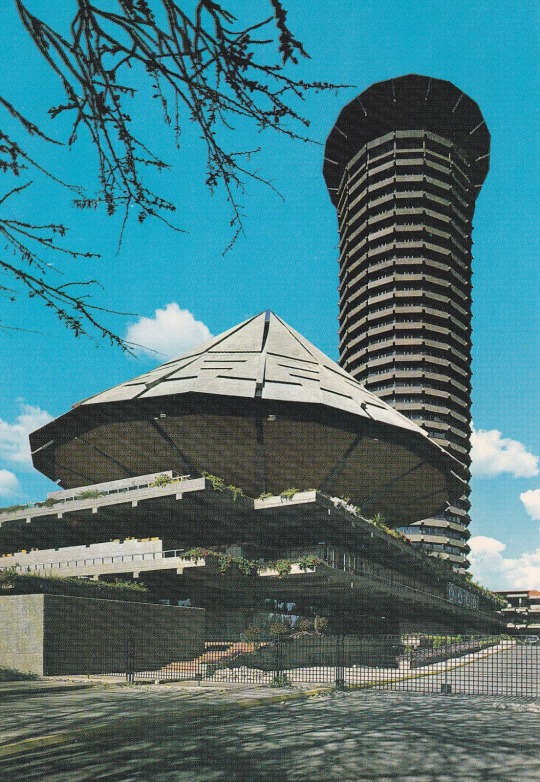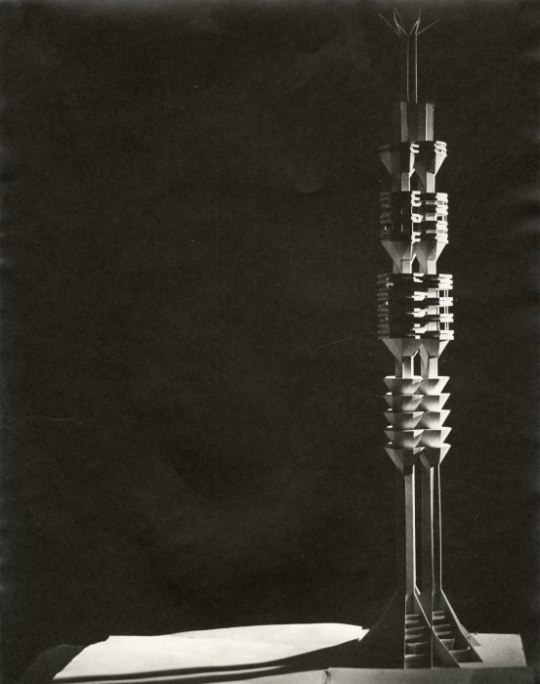#Karl Henrik Nøstvik
Text

Kenyatta International Conference Centre, Nairobi. Karl Henrik Nøstvik.
#brutalism#brutalist architecture#brutalist#interiors#interior#architecture#Karl Henrik Nøstvik#kenya#kenyatta international conference centre#nairobi#africa
1K notes
·
View notes
Photo

Karl Henrik Nøstvik, Kenyatta International Conference Centre (Nairobi, 1974)
#Karl Henrik Nøstvik#Nøstvik#karl henrik nostvik#nostivik#kenyatta international conference center#kicc#nairobi#kenya#kenyan architecture#nordic architecture#nordic architect#scandinavian architecture#architecture
102 notes
·
View notes
Text
Makao Bora
New Post has been published on https://wp.me/paK8na-2Jy
KICC’s main tower design was inspired by a donkey penis

Kenya’s first African Chief Architect David Mutiso has revealed how he was inspired by a donkey’s erect penis in designing the iconic Kenyatta International Conference Centre (KICC) in 1968.
Mr Mutiso was contacted by then Kanu Secretary General Tom Mboya to design the headquarter of the then ruling party.
In an interview with Citizen TV, Mr Mutiso detailed President Jomo Kenyatta kept revising the initial sketches in order to have more floors.
Eventually, the architects ended up with the iconic design of the building that was for the longest time the country’s tallest building.
“They wanted to build a headquarter for Kanu. We started sketching, initially it was a simple four-storey building, it evolved with time. Every time we showed the President, he asked us to go higher and eventually we ended up with 17 floors,” he said.
Mr Mutiso explained how he worked closely with Norwegian architect Karl Henrik Nøstvik who was a consultant architect contracted for the project.
“The initial tower was inspired by a donkey’s penis,” Mutiso explained as his eyes lit up.
The construction was done in three phases. First they started with the podium, then the tower and later the plenary at a total cost of Sh80 million.
0 notes
Photo

Kenyatta Conference Center, Nairobi. Arch. Karl Henrik Nøstvik, 1973 (via Postales Inventadas/ Making up Postcards)
203 notes
·
View notes
Text

Kenyatta International Convention Centre, Nairobi. Karl Henrik Nøstvik.
#Karl Henrik Nøstvik#kenyatta international convention centre#nairobi#kenya#africa#brutalism#brutalist architecture#interior#interiors#architecture
211 notes
·
View notes
Photo

Karl Henrik Nøstvik, Triple Tower (Qatar, 1974) - Unbuilt
#Karl Henrik Nøstvik#Nøstvik#karl henrik nostvik#nostvik#triple tower#qatar#architectural model#architectural project#1970s architecture#nordic architecture#scandinavian architecture#architecture
11 notes
·
View notes
Text
Makao Bora
New Post has been published on https://wp.me/paK8na-2PW
KICC was inspired by ‘open and closed lotus flower’ not donkey penis
KICC started as an idea and simple sketches for a four-storey building.
Under the guidance of the first President of Kenya, Jomo Kenyatta, the concept underwent improvements and culminated in the construction of the iconic 28-storey building that we see today.
In 1968, the ruling party Kanu approached architect David Mutiso to design a building that was to serve as the party’s headquarters.
KICC under construction in early 70s
Mutiso, an Alliance High School alumnus, was serving in the ministry of Public Works as chief architect.
He and Norwegian architect Karl Henrik Nøstvik came up with the building’s design. But contrary to Mutiso’s claims, he was not the lead designer.
His claims that he designed the building and drew inspiration from a donkey’s penis have also been debunked. In an interview with Africa Check, a non-profit fact-checking organisation, Jacqueline Resley — who was Nøstvik’s partner — said the Norwegian was the building’s main designer and that its iconic shape was inspired by the “open and closed lotus flower”.
KICC co-designer Arch David Mutiso
Africa Check’s findings are supported by the building’s blueprints, which mention only Karl Nøstvik as the designer.
Work on the building, which cost the government Sh80 million, officially began in the late 1960s. Construction was in three phases.
The building’s podium was built in phase one, followed by the main tower. Its plenary hall went up in the final phase.
Construction was completed in 1973, and the building opened to the public in a ceremony presided over by the President in September of the same year.
For 26 years, KICC was the tallest building in Kenya, and it has been the most iconic structure in Nairobi since it was built.
0 notes