#ModularBuildings
Explore tagged Tumblr posts
Text
In a car... Not in the theater of course 😅 This theater is one of Funwhole's latest sets. It's phenomenal! With a pull-out system, and lots of doors that allow you to easily access the interior. The review will be uploaded to YouTube today. Stay tuned! Funwhole website product link: https://www.funwhole.com/products/balcony-theatre-2445pcs?ref=hdgtpjvc You can save 10% at FunWhole using code MINIMSTORIES Amazon: USA (America): https://amzn.to/3Z4dijH CA (Canada): https://amzn.to/3XBNtY4 DE (Germany): https://amzn.to/3YR6O6m FR (France): https://amzn.to/4coNzqI Funwhole’s Black Friday Sale will run from November 21 to December 2 on Amazon and our official website, with discounts up to 40%!!
FUNWHOLE

4 notes
·
View notes
Text
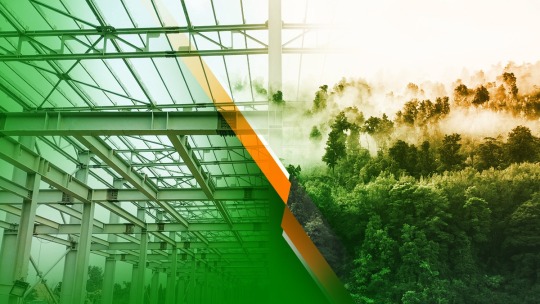
EPACK Prefab is a leading manufacturer and supplier of high-quality prefabricated buildings. Renowned for our commitment to innovation and customer satisfaction, we provide a diverse range of customizable prefab solutions that cater to various needs, including residential, commercial, and industrial applications. Our structures are designed for durability, efficiency, and sustainability, ensuring rapid construction and minimal environmental impact.
Trust EPACK Prefab for top-tier prefabricated buildings that combine superior craftsmanship with cost-effective solutions, making us the preferred choice for all your building needs.
#ReputableManufacturer#PrefabBuildings#TopSupplier#InnovationInConstruction#SustainableBuilding#ConstructionExcellence#ModernArchitecture#BuildingSolutions#EPACKPrefab#EPACKBuildingSolutions#ModularBuildings#PEB
2 notes
·
View notes
Text
Leading Prefabricated Structures Company in India – Guruji Infrastructure
Guruji Infrastructure is a reliable Prefabricated Structures company in India, offering high-quality, long-lasting, and affordable prefab solutions. We specialize in designing and producing prefabricated buildings, warehouses, modular offices, and industrial sheds with accurate engineering. Our green and advanced structures provide speedy installation, greater strength, and long-term performance. For both commercial and industrial purposes, we provide tailored prefab solutions. Go for Guruji Infrastructure for reliable and efficient prefabricated structures in India. Call us today!
Visit us:
https://gurujiinfrastructure.com/prefabricated-structures/
0 notes
Text

See how our prefabricated buildings offer superior temperature control, ensuring your machinery stays safe from environmental damage. Enjoy increased productivity with durable, stainless steel structures that keep your operations running smoothly. Save on costs with quick installation and reduced maintenance needs. Trust in our high-quality materials and customizable options for lasting performance and reliability. Visit our website for more information -https://www.buildmatt.net/product/prefabricated-steel-structures-for-factories
0 notes
Text
What Are the Benefits of Pre-Engineered Metal Buildings?
Pre-engineered metal buildings (PEMBs) have gained popularity in the construction industry due to their numerous advantages. These buildings are designed and fabricated in a factory-controlled environment and then assembled on-site, offering a range of benefits that make them a preferred choice for many commercial projects.
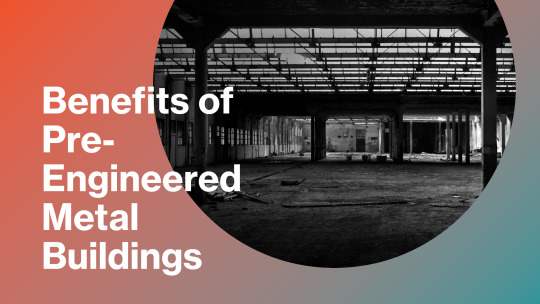
Here, we explore the key benefits of pre-engineered metal buildings.
1. Cost-Effectiveness
One of the most significant benefits of pre-engineered metal buildings is their cost-effectiveness. The streamlined design and fabrication process minimize material waste and reduce labor costs. Additionally, the shorter construction timeline compared to traditional building methods results in lower overall project costs.
2. Speed of Construction
Pre-engineered metal buildings are known for their quick assembly times. Since components are fabricated off-site and delivered ready for installation, the on-site construction process is significantly faster. This rapid construction reduces labor costs and allows businesses to start operations sooner, leading to quicker returns on investment.
3. Design Flexibility
PEMBs offer a high degree of design flexibility. They can be customized to meet specific requirements, including size, shape, and layout. This flexibility makes them suitable for a wide range of applications, from warehouses and industrial facilities to commercial buildings and recreational centers. The modular nature of these buildings also allows for easy future expansions.
4. Durability and Low Maintenance
Pre-engineered metal buildings are constructed using high-quality materials that offer excellent durability and resistance to environmental factors. The use of galvanized steel ensures that these buildings can withstand harsh weather conditions, reducing the need for frequent repairs and maintenance. This durability translates into long-term cost savings and a lower total cost of ownership.
5. Energy Efficiency
Many pre-engineered metal buildings are designed with energy efficiency in mind. Insulated panels, reflective roofing materials, and advanced ventilation systems help maintain optimal indoor temperatures, reducing the need for excessive heating and cooling. This energy efficiency leads to lower utility bills and a reduced environmental footprint.
6. Sustainability
PEMBs are an environmentally friendly construction option. The efficient use of materials and the reduction of on-site waste contribute to a lower environmental impact. Additionally, many metal building components are recyclable, further enhancing their sustainability credentials. By choosing pre-engineered metal buildings, businesses can support green building practices and reduce their carbon footprint.
7. Versatility
The versatility of pre-engineered metal buildings makes them suitable for various industries and applications. Whether you need a warehouse, an office building, a retail space, or a recreational facility, PEMBs can be designed to meet your specific needs. Their adaptability and scalability ensure that they can grow with your business, providing a long-term solution for your space requirements.
Conclusion
Pre-engineered metal buildings offer a myriad of benefits that make them an ideal choice for many commercial projects. From cost-effectiveness and speed of construction to design flexibility, durability, energy efficiency, sustainability, and versatility, PEMBs provide a reliable and efficient solution for modern construction needs.
At EPACK Prefab, we specialize in delivering high-quality pre-engineered metal building solutions tailored to meet your specific requirements. Our expertise and comprehensive services ensure that your project is completed efficiently and cost-effectively. For more information on how we can assist with your pre-engineered metal building needs, please visit our website or contact us directly.
By understanding the benefits of pre-engineered metal buildings, you can make informed decisions that will benefit your organization and contribute to the success of your projects.
Also Read: Pre-Engineered Steel Building Systems vs. Conventional Buildings
#PEMB#PreEngineeredBuildings#MetalBuildings#CostEffectiveConstruction#ConstructionEfficiency#SustainableBuilding#EnergyEfficientBuildings#CommercialConstruction#ModularBuildings#EPACKPrefab
0 notes
Text
Revolutionizing Construction: HabiNest Modular Buildings with LGSF
Discover HabiNest, Tata Steel Nest-In's innovative solution using Light Gauge Steel Frame (LGSF) technology. Ideal for diverse applications including residential complexes, schools, hospitals, and more, these modular buildings are erected in a fraction of traditional construction time. Offering superior durability, increased usable space, and suitability for challenging terrains, HabiNest is the future of efficient and resilient building solutions.
#ModularBuildings#LGSF#TataSteel#ConstructionInnovation#EfficientBuildings#ResilientStructures#SustainableArchitecture#DisasterResilient#IndustrialBuildingSolutions
0 notes
Text

Upgrade your roofing with IKO Roofing Shingles! Water, heat, wind, and fire resistant for ultimate protection. Contact us for more details! For more details Contact us +966541372827 www.blueseasglobal.com www.otco.com.sa
#BSGArabia#IKORoofingShingles#LeakproofLiving#RoofReplacement#Warranty#modularbuildings#flatroofs#blueseasconstruction#roofing#roofingsolutions#singleplyroofing#sustainable#construction#landscape#constructioncompany#blueseasglobal#lightweight
0 notes
Text

If you are looking for portable cabins in UAE? You are at the right place. TradersFind connects you with reliable suppliers and manufacturers offering customizable portable office cabins. Find the perfect solution for your space needs with just a few clicks.
Reach us on WhatsApp at +971 56 977 3623 to discuss your portable cabin needs. We'll connect you to the right vendor who can provide cabins as per your specifications, timeline and budget.
For more on our portable cabins, visit - https://lnkd.in/gjJU94KM
#portablecabins#portablebuildings#portableunits#portableoffices#modularcabins#portabletoilets#sitetrailers#portableaccommodation#modularbuildings#constructiontrailers#portablewashrooms#modularunits#siteaccommodation#portableshelters#workforceaccommodation#portableamenities#constructioncabins#tradersfind#uae#b2becommerce#b2b#cabins
1 note
·
View note
Text
A look at construction industry’s acceptance of modular buildings
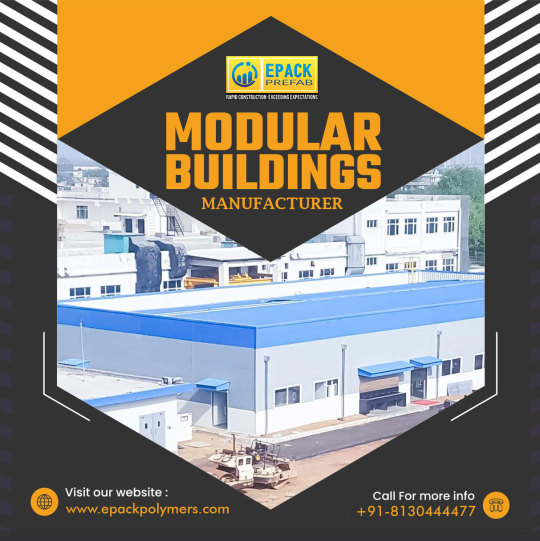
Modular construction that is made in a factory is becoming more and more popular in the building and construction industry. Prefabrication technology is being used by more and more business owners because it makes building fast, cheap, and reliable. People all over the world are changing the way they think about building and construction because of the use of prefabricated modules. Modular and prefabricated building and construction has a number of benefits, such as: - How fast the building is going up Traditional ways of building can take anywhere from 30 to 60% more time. When a building is modular, its parts are put together at the same time as its base. Putting things together module by module speeds up the whole building process. - Construction that takes place off-site A factory far from the building site makes the parts for modular prefab buildings. Then, these are taken to the construction site to be put in place. Off-site construction is faster and doesn't have to stop when the weather changes. Since building and construction costs are fairly priced, there aren't as many problems. - No disruption to daily work Modular building is a big help when you need to hire more people. Construction work that is done away from the site won't affect your business because the work is done elsewhere. - A place for all Conventional ways of building and putting things together create a lot of waste on the job site. On the other hand, this doesn't happen with modular construction because the work is done away from the site. Steel, which can be recycled and doesn't hurt the environment, is used to make most of a prefab modular building. Affordability In the long run, building with modules can save a lot of money. For example, if you have to move around a lot for your business, you can have a mobile site office brought to you. So, you don't have to spend money on office space in each place. Some vendors also build their own buildings, so you don't have to pay for an engineer. - Beautiful to look at In a short amount of time, modular structures have come a long way. People no longer think of them as boring tin cans like they did a few years ago. You have a lot of choices to make in the world we live in now. Modular buildings can look great anywhere, like on a college campus, in a shopping mall, or in an office park. - How simple it is to change Modular structures are also good because they can be changed. In a modular building, an empty room can be turned into an office, a kitchen, a gym, a classroom, or even a music room. - It's a strong building Prefabricated buildings are made with the strongest materials available so that they will last a long time. Modular buildings can stand up to all kinds of weather changes. Glasswool panels and other materials that don't catch fire are used to make these buildings as safe as ever. EPACK Prefab is one of the fastest-growing prefabricated building companies in India. As part of our contribution, we have already built over 23 million square feet prefabricated buildings around the world. We build warehouses, factories, commercial sheds, and other large industrial buildings. We also build site offices, security cabins, mobile screening labs, and places for workers to live that are all made out of modules. Read the full article
0 notes
Text
AK Prefab - Shading And Fencing Company In UAE.
In the center of Sharjah's Al Sajja Industrial District, one of the Xtreme Group of Companies' key divisions is AK Prefab. We specialise in developing unique, high-quality prefabricated solutions that are specifically adapted to the requirements of our clients. AK Prefab is a Shading And Fencing Company In UAE.
Since every project is different, we at AK Prefab provide a wide range of design, manufacture, and construction services to make custom units that satisfy your needs. We have the knowledge and tools necessary to realize your vision, from site offices and staff housing to security guard rooms, restrooms, marketing kiosks, toilet units, GRP water tanks, GRP septic tanks, and GRP panel tanks.
Our team of skilled experts uses cutting-edge technology and materials to produce products of unmatched quality and durability in each project we undertake.
Our goal is to ensure your complete satisfaction and make the entire process as smooth and hassle-free as possible.
Choose AK Prefab for your next project, and experience the difference our expertise, quality, and commitment can make.
Visit website : https://akprefab.com/
Location: Al Khaimah Prefab Houses Industries LLC
P.O.Box: 30245, Al Sajjah Industrial Area Sharjah, U.A.E
Call us at: +971 55 2262360
Mail ID : [email protected]
0 notes
Text
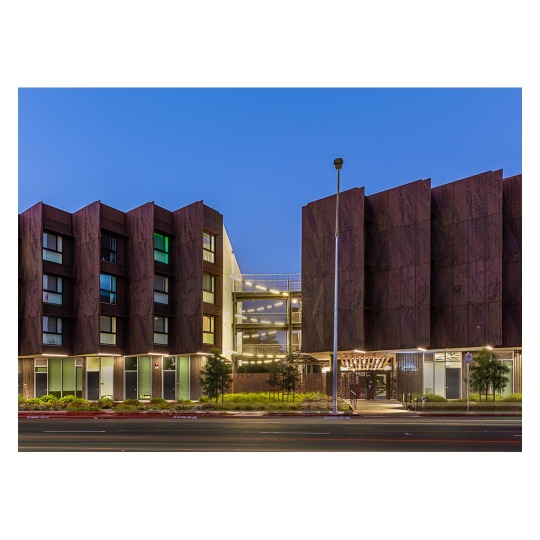
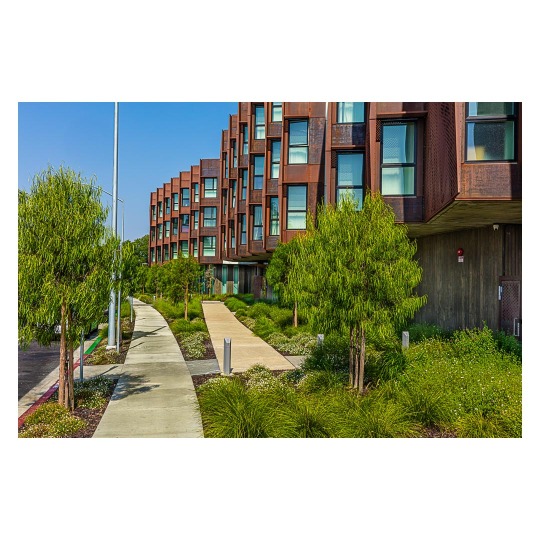
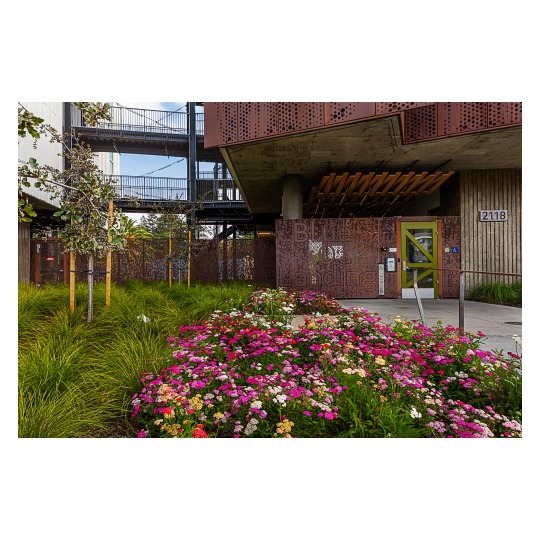

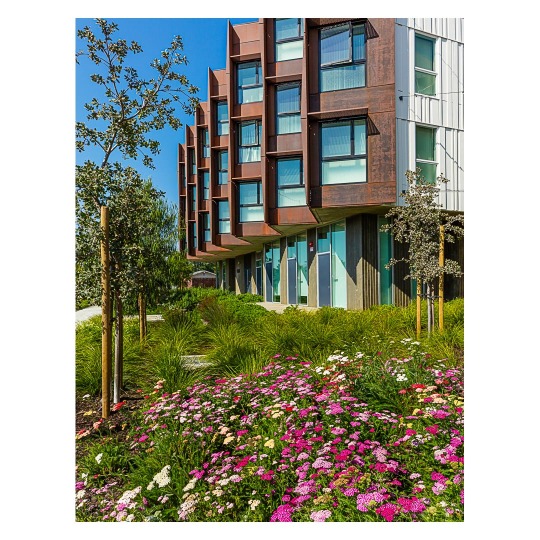


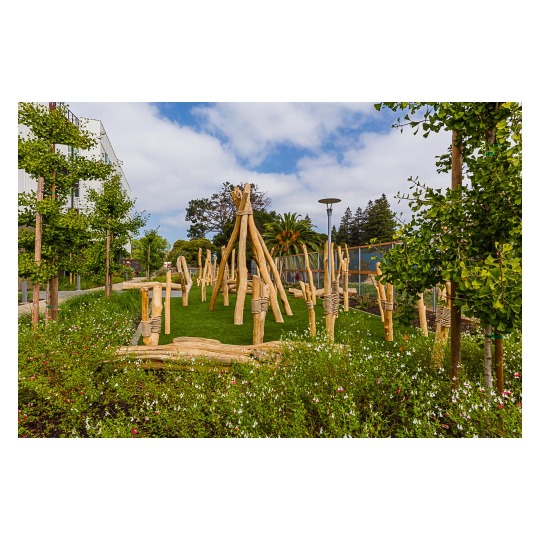
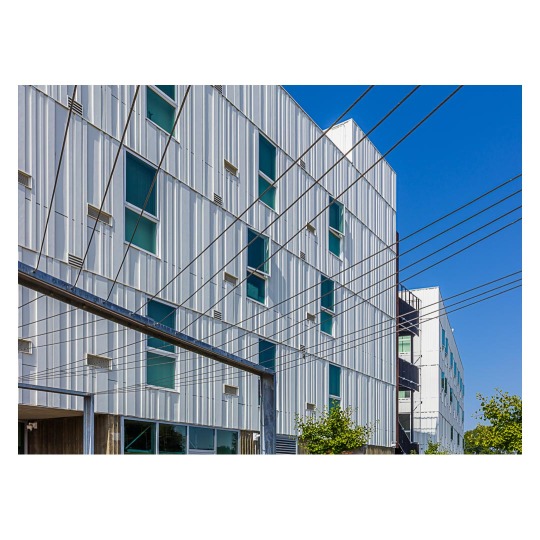

In the last month I completed another landscape architecture assignment for Fletcher Studio, @fletcher_studio, this time in Vallejo: Blue Oak Landing, an innovative housing project consisting of 75 pre-built modules - though you would never know by how it looks - it's just two great-looking buildings. The brief included documenting the hardscape and landscape, including the sculptural elements in the garden area. The modules were built by Factory_OS, #factoryos, right there on Mare Island. Contractor: Roberts Obayashi, @roberts_obayashi. Architecture by DBA, @davidbakerarchitects.
#photographyprofessional#professionalphotography#commercialphotographer#advertisingphotographer#editorialphotographer#architecture#architecturalphotographer#professionalarchitecturalphotography#architecturalphotography#architectureinspiration#designinspiration#architectureinspo#designinspo#architecturelovers#modularhome#modulardesign#modularbuildings#prefabhomes#prefab#prefablogic#multifamilyhousing#architecturephotography#landscapearchitecture#hardscape#commercialarchitecture#urbandesign.
1 note
·
View note
Text
Porta Cabin Room: The Ultimate Portable Office & Housing Solution
Introduction:
In today’s fast-paced world, Porta Cabin Rooms are revolutionizing modern construction and space management. Whether for commercial, industrial, or residential purposes, these portable cabins offer flexibility, durability, and cost-effectiveness. From portable office cabins to porta cabin houses, their diverse applications make them an excellent alternative to traditional structures.
As one of the most sought-after Porta Cabin Manufacturers, companies are developing innovative, customizable portable office cabins to meet the growing demand for modular, prefabricated spaces. But what makes porta cabins so popular? Let’s explore their benefits, applications, and why they are the future of portable construction.
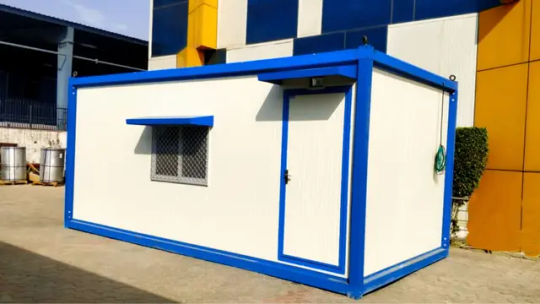
What is a Porta Cabin?
A Porta Cabin Room is a prefabricated, portable structure that can be used for multiple purposes such as offices, guard rooms, homes, and site accommodations. These cabins are made from high-quality materials like steel, aluminum, and insulated panels, ensuring durability and weather resistance.
Porta cabins are modular and transportable, meaning they can be easily relocated as per requirement, making them ideal for construction sites, industrial zones, and remote areas.
Key Benefits of Porta Cabins
✅ Portability & Easy Installation – Prebuilt and ready to use with minimal on-site assembly. ✅ Cost-Effective – More affordable than traditional buildings with low maintenance costs. ✅ Customizable Designs – Tailored to meet office, housing, or security requirements. ✅ Eco-Friendly Construction – Reduced material waste and sustainable building practices. ✅ Weather & Fire Resistant – Made with high-quality, durable materials for all climates. ✅ Multi-Purpose Usage – Can be used for offices, homes, security cabins, and more.
Applications of Porta Cabins
Porta cabins are widely used across industries for various applications. Some of the most common uses include:
1. Portable Office Cabin
🏢 Ideal for: Corporate offices, start-ups, and temporary site offices. 🚀 Why? Provides a professional and comfortable workspace with insulation and utilities.
2. Porta Cabin House
🏡 Ideal for: Residential purposes, farmhouses, and vacation homes. 🌱 Why? Quick-to-build, cost-effective housing alternative for remote and urban areas.
3. Porta Cabin Guard Room
🛡 Ideal for: Security personnel at gated communities, industrial zones, and construction sites. 🔒 Why? Durable and equipped with essential security features.
4. Portable Site Office
🏗 Ideal for: Construction companies, real estate developers, and industrial projects. 📍 Why? Easy to relocate and install at different project sites.
5. Porta Cabin Suppliers for Temporary Accommodations
🏕 Ideal for: Disaster relief, refugee shelters, and workforce housing. ⏳ Why? Quick deployment and minimal infrastructure requirements.
Why Porta Cabin Construction is the Future
With rapid urbanization and increasing space constraints, Porta Cabin Construction has emerged as an efficient alternative to conventional brick-and-mortar structures. Porta Cabin Manufacturers are continuously innovating, offering modular and pre-engineered structures that cater to various industries.
📌 Porta cabins are widely used in:
Corporate offices and co-working spaces.
Industrial warehouses and production units.
Educational institutions and training centers.
Emergency relief and medical camps.
Residential expansions and vacation homes.
youtube
How to Choose the Right Porta Cabin Manufacturer?
Selecting a reliable Portable Office Cabin Manufacturer is crucial for ensuring quality, durability, and cost-effectiveness. Here’s what to look for:
🔹 Experience & Reputation – Choose established porta cabin suppliers with a track record of successful projects. 🔹 Customization Options – Ensure they provide tailor-made solutions based on your needs. 🔹 Material Quality – High-grade materials for weather resistance and durability. 🔹 Affordability – Competitive pricing without compromising on build quality. 🔹 Post-Sale Support – Reliable customer service for maintenance and modifications.
Conclusion
Porta cabins offer a modern, practical, and scalable solution for various applications, from portable office cabins to porta cabin houses. With benefits like cost-efficiency, flexibility, and durability, they are set to transform the construction industry.
If you’re looking for a trusted Porta Cabin Manufacturer for your next project, choose a reliable and experienced supplier to get the best portable cabin solutions.
📩 For inquiries, contact us at: [email protected] 📞 Call: +91-8130444466 🌐 Visit: https://www.epack.in/
🚀 Upgrade your space with high-quality porta cabins today!
#PortaCabin#PortableOffice#PrefabConstruction#PortaCabinManufacturers#ModularBuildings#SiteOffice#PortableHousing#PrefabricatedCabins#ConstructionSolutions#EPACKPrefab#Youtube
2 notes
·
View notes
Text
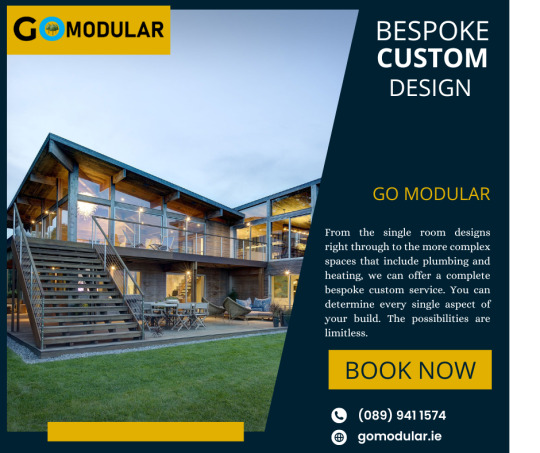
Bespoke custom design
Create a modular home that fits your unique needs and style with our selection of customizable modular homes. Contact us today for a free consultation and no obligation quotation.
#modularconstruction#modularhome#modular#modularbuildings#hottubgoals#gardenhottubs#allweathertubs#luxuryspas#localhottubs#prefabhomes#prefabhouse
0 notes
Text
PREFAB COMMERCIAL SPACES: A NEW PERSPECTIVE TO ARCHITECTURE

Imagine a piece of construction that is customizable, robust, quick to construct and equally efficient. Prefabricated spaces that are built in sections and then assembled to enable quick and easy construction on the actual site, tick each one of these boxes.
Contemporary usage of prefab spaces
Prefab technology has been around for a while but has been experiencing a slower adaptation rate. It can be used with a wide variety of materials and for a broad spectrum of buildings, including commercial spaces. However, until now, only residential designs in the private sector have been commonly built as prefab spaces. Although modular prefab homes are gaining popularity for their simple and sleek design, ease of assembly, and efficiency, it is only one aspect of prefabrication. Today architects and designers are embracing this construction technique to build commercial designs that speak volumes about how prefab spaces will soon be the future of architecture.
The potential of prefab spaces in commercial designs
As we struggle with labor shortages, long lead times for materials, and long under-construction statuses, prefabricated buildings are a great solution to these challenges. In addition, there are some benefits to choosing prefab buildings that can’t be replicated as easily when building traditionally.
- Quicker construction
The speed and efficiency of construction are some of the key benefits of prefabricated spaces in commercial architecture. Prefabricated components are built off-site in a controlled environment, allowing construction and site preparation to be completed concurrently. As a result, the whole building schedule is drastically shortened. This is especially advantageous for enterprises that demand short turnaround periods, such as restaurants, retail establishments, and pop-up shops.
- Higher versatility
Prefab spaces, contrary to popular opinion, are not restricted to generic, standardized designs. Prefab construction today provides a diverse range of design alternatives, from sleek and modern to classic and ornate. Prefabricated components can be customized to meet specific business needs, resulting in a one-of-a-kind and bespoke space. The design versatility of the building extends to both the exterior and interior, allowing for personalised branding, layout optimisation, and the incorporation of cutting-edge technologies. Businesses can create a blend of aesthetics, practicality, and brand identification by using prefab spaces.
- More sustainability & cost savings
Sustainability is a critical issue in the commercial sector, and prefab spaces provide an opportunity to successfully address it. Prefabricated construction reduces material waste because components are built precisely and on-site modifications are negligible. Furthermore, the controlled atmosphere of prefab manufacturing provides for greater resource management, energy efficiency, and lower carbon emissions.
- More adaptability
In today’s volatile times, organizations want facilities that can adapt to changing needs. Prefab spaces are extremely adaptable since they can be readily renovated, enlarged, or relocated. Modular design allows for adding or removing components, allowing firms to adjust swiftly to market needs or accommodate development. Furthermore, prefab spaces can be built to be portable, allowing firms to relocate their operations or participate in temporary events such as trade exhibitions or festivals. This adaptability provides organizations with the agility they require to survive in a changing environment.Summing it up
- Better quality control
Prefabricated spaces benefit from the quality control methods inherent in off-site construction. The components are constructed under tight supervision, ensuring high-quality workmanship and compliance with safety rules. Furthermore, the use of standardized techniques and materials ensures consistency across several prefabricated modules or buildings, even if they are manufactured at different times or locations. This degree of quality assurance gives businesses peace of mind and removes the uncertainty associated with on-site building.
Read More: https://www.nestin.co.in/nest-in-blog/5-reasons-why-portable-office-cabins-are-best-prefab-solution-businesses
Summing it up
Nest-In's innovative process and convenient prefabricated building solutions speed up construction schedules, allowing customers to open buildings faster and begin their operations sooner. These prefab office designs open up a new world of choices for architects and contractors, allowing them to opt for what works best for them. To learn more about how Nest-In's prefabricated building solutions can work for your next commercial project, get in touch with us today.
0 notes
Text
Factors to Consider When Planning Commercial Warehouse Construction
Hey there! So, you’re thinking about building a commercial warehouse? That’s awesome! But before you start dreaming of towering shelves and speedy forklifts, let’s talk about what you need to consider to make this project a smashing success.

Here’s a handy guide to help you navigate the exciting (and sometimes tricky) world of warehouse construction.
1. Pick the Perfect Spot
First things first, where’s your warehouse going to be? Location is key. You want a spot that’s easy for trucks to get in and out of, close to highways, ports, or railways. Don’t forget to check local zoning laws and make sure you have all the utilities you need like water, electricity, and internet.
2. Smart Design and Layout
How you design your warehouse can make a huge difference in how efficiently it operates. Think about the flow of goods from arrival to storage to shipping. A well-planned layout reduces time and effort, making your operations smoother and quicker. Plus, leave some room for future expansion—you never know when you might need more space!
3. Right Size, Right Space
Getting the size right is crucial. Too small, and you’ll be cramped. Too big, and you’re wasting money on space you don’t need. Consider the type of products you’re storing, how much inventory you’ll have, and any special storage needs like climate control for perishable items.
4. Choose Quality Materials
The materials you use can affect everything from durability to maintenance costs. Pre-engineered buildings (PEBs) are a great option—they’re fast to build, cost-effective, and flexible in design. EPACK Prefab, for example, offers high-quality PEBs that can stand up to tough conditions and last for years.
5. Follow the Rules
Construction comes with a lot of rules and regulations. Make sure you’re up to date on local building codes, zoning laws, fire safety regulations, and environmental standards. Working with knowledgeable contractors and consultants can help you avoid legal headaches and costly fines.
6. Embrace Technology
Incorporating the latest technology can make your warehouse operations a breeze. Think about using warehouse management software (WMS), automated storage and retrieval systems (ASRS), and conveyor systems. These tools can save time, reduce errors, and boost productivity.
7. Energy Efficiency
Energy costs can add up quickly, so plan for efficiency from the start. Good insulation, energy-efficient lighting, and HVAC systems can make a big difference. If possible, consider renewable energy options like solar panels. EPACK Prefab offers solutions that can help you save energy and money.
8. Safety and Security First
Keeping your warehouse safe and secure should be a top priority. Install security cameras, alarms, and access control systems to protect your assets. Ensure you have fire suppression systems, adequate lighting, clear signage, and train your employees on safety protocols.
9. Budget Wisely
Budgeting is a critical part of any construction project. Make sure you have a detailed budget that covers everything from land purchase to finishing touches. It’s also smart to have a contingency fund for unexpected expenses. Working with reputable suppliers like EPACK Prefab can help you stick to your budget without sacrificing quality.
10. Project Management is Key
Managing a construction project can be overwhelming. Hiring an experienced project manager can keep everything on track. They’ll coordinate all aspects of the project, from design and permits to construction and inspections, helping to avoid delays and handle any issues that come up.
Conclusion
Building a commercial warehouse is a big deal, but with careful planning, it can be a fantastic investment for your business. By considering location, design, size, materials, regulations, technology, energy efficiency, safety, budgeting, and project management, you’re setting yourself up for success.
And remember, you don’t have to go it alone. Partnering with industry experts like EPACK Prefab can provide the support and quality you need to bring your warehouse vision to life. So get excited, plan smart, and watch your business thrive in your new, efficient, and well-built warehouse. Happy building!
Also Read: PREFAB COMMERCIAL BUILDINGS: THE FUTURE OF COMMERCIAL BUILDING CONSTRUCTION
#PreEngineeredBuildings#PEB#PrefabConstruction#ModularBuildings#FastConstruction#ConstructionTips#CommercialWarehouse#Logistics#ConstructionIndustry#Warehousing
1 note
·
View note
Text
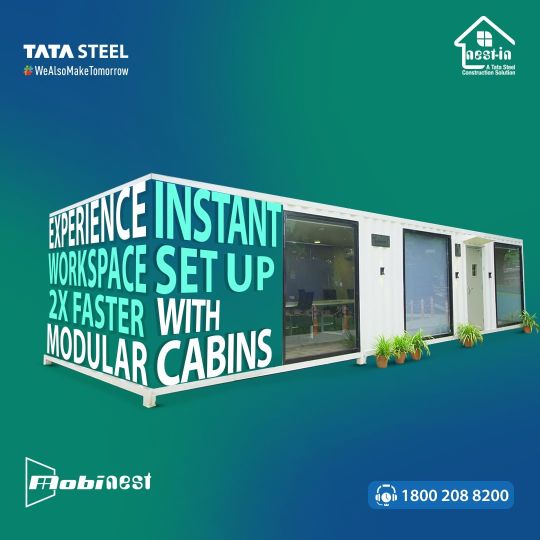
We manufacture modular cabins in factories that are ready to use. A plug-and-play solution, enabling you to build offices, boardrooms, industrial units, and more 2x faster 🙌
Eager to build your space quickly? Tap on the link in our bio to explore the MobiNest difference or speak directly with our Nest-In experts at 📞 1800 208 8200.
0 notes