#RevitModeling
Explore tagged Tumblr posts
Text
Boost BIM Efficiency with Expert Revit Modeling Services 🔍🏗️
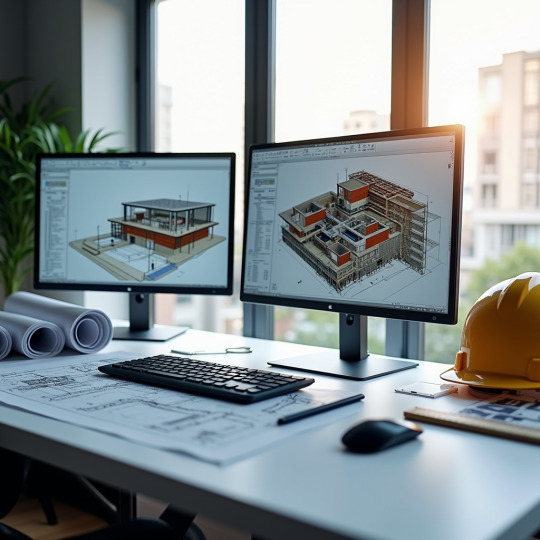
Drive smarter design and construction with professional Revit modeling services. From architectural layouts to complex MEP systems, we help teams stay aligned, accurate, and efficient across all project phases.
📐 Accurate Revit modeling services for architectural, structural & MEP elements
🛠️ Improved BIM collaboration and reduced design conflicts
🔍 High-detail 3D visualization for better project insights
⏱️ Faster project delivery and minimized rework
Transform your project workflows with precision Revit modeling.
0 notes
Text
Hey AEC enthusiasts! Ever wondered what goes into bringing a new Chipotle to life?
United-BIM recently wrapped up a project in Connecticut, providing top-notch Revit modeling and clash coordination services. Our team ensured every detail was meticulously planned, from architectural elements to MEP systems, using tools like Revit and Navisworks. It's projects like these that highlight the importance of precise BIM services in today's construction landscape.
Want to know more about the leading BIM modeling experts in the USA? Visit our website to explore our work.
1 note
·
View note
Text
🚀 Unlock the Full Potential of BIM with Analytics 💡
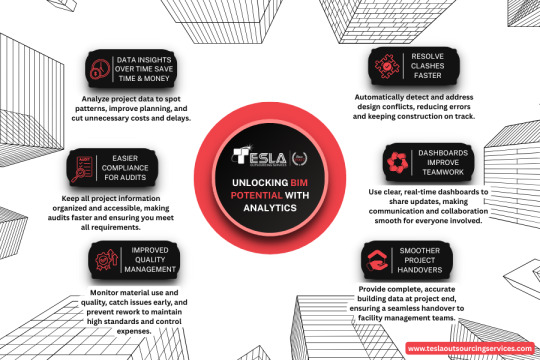
Are you using BIM to its fullest? BIM Analytics Tools bring powerful advantages throughout the building lifecycle – from design to handover.
Here’s how they help 👇
🔍 Data Insights Over Time Save Time & Money Spot patterns, plan better, and reduce delays and costs.
⚠️ Resolve Clashes Faster Automatically detect design conflicts and stay on track.
📁 Easier Compliance for Audits Organized data makes audits quicker and stress-free.
✅ Improved Quality Management Track quality, catch issues early, and reduce rework.
📊 Dashboards Improve Teamwork Real-time dashboards enhance team collaboration and updates.
📦 Smoother Project Handovers Deliver accurate data for efficient handover to FM teams.
📌 BIM isn't just 3D modeling—analytics turns it into a smart project management tool.
🔗 Learn more: 6 Reasons BIM Analytics Tools is used to unleash the full potential from BIM Models
0 notes
Text
🏗️Architectural Modelling of Industrial Structure at LOD 300 🧱
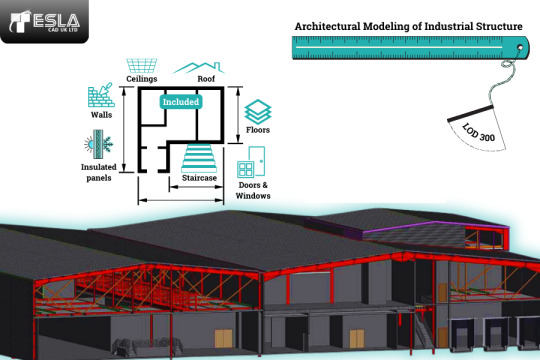
We delivered an Architectural Revit Model at LOD 300 for an Industrial Structure.
Our scope included:
🧱Walls 🧊 Cladding and insulated panels 🚪 Doors 🪟 Windows 🪜 Staircase 🏠 Floors, Ceilings, and Roof 📦 Generic families
📐 The client shared Architectural AutoCAD drawings and a Structural model. 📁 We delivered a complete Revit model (.rvt files).
🔗 Read full case study: Architectural Modelling of Industrial Structure at LOD 300
1 note
·
View note
Text
Optimize Construction with Accurate BIM Modeling Services

Transform your construction projects with accurate BIM modeling. Improve design precision, reduce risks, and save time to keep your projects on schedule and within budget.
0 notes
Text
BIM Services | Building Information Modeling

Simplify your construction process with BIM Services from Tesla CAD Solutions. We offer 3D BIM modeling, Revit family creation, Scan to BIM, and coordination services that help avoid clashes and delays. Our team works with AEC professionals across Australia to deliver models that are accurate, easy to use, and project-ready. With 14+ years of experience and a focus on quality, we’re trusted by architects, engineers, and builders alike.
Visit Us: BIM Services | Building Information Modeling
0 notes
Text

BIM Services for Accurate 3D Design & Modeling
🔹 Silicon Outsourcing offers top-notch Building Information Modeling (BIM) Services to boost construction efficiency! 🚧🏢
🔍 Our expert team specializes in: ✅ BIM Modeling Services 🏘️ ✅ BIM Design Services 🛠️ ✅ Revit Modeling Services 📐
📊 We create precise 3D models for seamless planning, design & execution. Our advanced tools—Revit, Navisworks & AutoCAD—ensure smooth collaboration across trades. 🤝
Click Our BIM Services Website:-
#BIMServices#3DModeling#ConstructionTech#RevitModeling#SiliconOutsourcing#BIMDesign#EfficiencyInConstruction
0 notes
Text
Architectural Design Development : Process, Challenges, and Solutions

Architectural Design Development is a crucial phase in the architectural workflow, bridging the gap between conceptual design and construction documentation. At ADSBIM, we specialize in Architectural Design Development Services across India, the UK, the USA, and the UAE, ensuring high-quality, efficient, and cost-effective solutions for architects, designers, and construction firms.
This blog explores the process of architectural design development, common challenges faced in the industry, and how ADSBIM provides innovative solutions using advanced BIM technology and industry-leading software.
The Architectural Design Development Process
The Design Development phase is where the initial architectural concept is refined, detailed, and prepared for construction documentation. It involves:
1. Concept Development & Refinement
Translating initial sketches into detailed 3D models.
Incorporating client feedback and refining design iterations.
Ensuring compliance with zoning laws, building codes, and sustainability standards.
2. Spatial Planning & Technical Detailing
Defining the dimensions and arrangement of spaces.
Developing structural, mechanical, electrical, and plumbing (MEP) layouts.
Ensuring coordination between different disciplines for seamless execution.
3. Material Selection & Specification
Selecting appropriate building materials for sustainability and cost-effectiveness.
Specifying finishes, textures, and other aesthetic elements.
4. BIM Integration for Design Validation
Utilizing Building Information Modeling (BIM) to validate the design before construction.
Detecting and resolving clashes between architectural, structural, and MEP systems.
Enhancing collaboration between architects, engineers, and contractors.
5. Construction Documentation & Approval
Creating detailed architectural drawings, sections, and elevations.
Preparing permit drawings for government approvals.
Finalizing construction-ready blueprints.
Challenges in Architectural Design Development
Despite its importance, the design development phase presents multiple challenges, including:
Design Coordination Issues
Ensuring seamless coordination between architectural, structural, and MEP systems is complex.
Solution: ADSBIM employs BIM for Design Development Services to integrate all disciplines in a single model, reducing errors.
Lack of Visualization & Design Validation
Traditional 2D drawings often lead to misinterpretation.
Solution: We use 3D modeling, rendering, and virtual walkthroughs to provide realistic previews of the final project.
Time and Cost Overruns
Frequent design changes and errors lead to increased costs and delays.
Solution: Our BIM-based clash detection and real-time design collaboration minimize changes during construction.
Sustainability
Adhering to different building codes across India, the UK, the USA, and the UAE is challenging.
Solution: ADSBIM ensures compliance through automated code-checking tools and sustainable material selection.
Tools & Software We Use
At ADSBIM, we leverage industry-leading tools to enhance our Architectural Design Services:
Autodesk Revit – For detailed BIM modeling, coordination, and documentation. AutoCAD – For 2D drafting and construction drawings. SketchUp – For conceptual design and 3D visualization. Navisworks – For clash detection and design validation. Lumion/Enscape – For high-quality 3D rendering and walkthroughs. Dynamo for Revit – For automation and parametric modeling.
By utilizing these tools, we streamline the Architectural Design Development process and deliver efficient, error-free designs.
FAQs
1 What is Architectural Design Development?
Architectural Design Development is the process of refining the conceptual design into a detailed, construction-ready blueprint, incorporating spatial planning, technical detailing, and material selection.
2 How does BIM help in Architectural Design Development?
BIM (Building Information Modeling) enhances design accuracy, coordination, and visualization, ensuring smooth collaboration between architects, engineers, and contractors.
3 What industries benefit from Architectural Design Development services?
Architectural Design Development services are essential for residential, commercial, industrial, healthcare, and hospitality projects.
Conclusion
The Architectural Design Development phase is critical in bringing conceptual ideas to life while ensuring technical accuracy and feasibility. At ADSBIM, we specialize in BIM for Design Development Services, enabling architects and developers to achieve efficient, cost-effective, and high-quality designs.
If you’re looking for Architectural Design Development Services in India, the UK, the USA, or the UAE, contact ADSBIM today and let us help you transform your vision into reality!
🚀 Get in Touch for Expert BIM Solutions! 🚀
#Infographic Discription#challenges like design coordination#cost overruns#regulatory compliance#and visualization issues often arise.#At ADSBIM#the UK#the USA#and the UAE#ensuring seamless collaboration#accuracy#and efficiency.#ArchitecturalDesignDevelopment#BIMforDesignDevelopment#ArchitecturalDesignServices#DesignDevelopment#BIMModeling#ConstructionTechnology#ArchitecturalConceptDesign#BuildingDesign#AECIndustry#ArchitecturalBIM#RevitModeling#DesignCoordination#SustainableArchitecture#ConstructionInnovation#ADSBIM
0 notes
Text

Autodesk Revit is a powerful Building Information Modeling (BIM) software widely used in the architecture, engineering, and construction industries.
It allows professionals to design, model, and manage buildings in a 3D environment, creating detailed architectural models, structural components, and MEP (mechanical, electrical, and plumbing) systems.
Contact us for Autodesk Revit Assignment Help
0 notes
Text
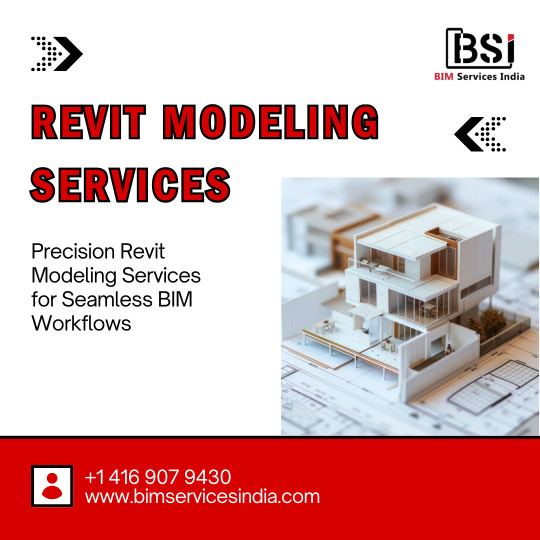
Transforming 2D drawings into detailed BIM models for enhanced construction efficiency and collaboration! Our Revit services include Architecture, Structural, MEP Modeling, Scan to BIM, and Revit Family creation. Let's build with precision and anticipate clashes before they happen.
Learn more about our Revit modeling services and how they can benefit your project:
📞 +1 416 907 9430
0 notes
Text
Inside Our BIM Success Story for a Mixed-Use Development in Boston
At United-BIM, we are committed to transforming the construction process with cutting-edge technology, and our recent work on an apartment project in Boston, MA is a perfect example of this.
We provided comprehensive MEP-FP/FA BIM Modeling and Coordination Services for a mixed-use development, which includes 3,200 sq. ft. of retail space and 139 residential units within a 5-story building. Our role was to ensure the precise integration of all MEP systems, including HVAC, electrical, plumbing, and fire alarm systems, through advanced Revit modeling.
By employing industry-standard tools like Revit, Navisworks, Tekla, and Procore, we were able to deliver accurate, clash-free BIM models at LOD 350/400, saving time, reducing errors, and optimizing the workflow. The project required extensive on-site and off-site BIM coordination to guarantee smooth communication across teams and stakeholders.
Our deliverables included coordinated MEP-FP/FA Revit models, clash detection reports, and participation in regular virtual and on-site meetings, ensuring that every phase of the project was aligned. This proactive approach enabled us to tackle issues before they became costly problems, all while adhering to timelines and staying within budget.
Why BIM? The BIM process enabled better decision-making, improved sustainability through energy-efficient planning, and ensured that the building systems were integrated seamlessly. The collaborative nature of BIM fostered transparency and alignment across the design and construction teams, resulting in a more efficient and streamlined process.
Interested in how BIM can elevate your next project? Visit our website to read the full case study and see the value we bring to your construction projects.
Read the full case study here👇
#BIM#BIMCoordination#MEPModeling#ConstructionInnovation#BostonProjects#RevitModeling#ConstructionTechnology#BIMforConstruction#UnitedBIM#ConstructionExcellence
0 notes
Text
Revit Family Samples - Custom Revit Families for Architecture and Engineering
Our Revit Family Samples offer high-quality, custom-made families that fit seamlessly into your architectural and engineering projects. These families are tailored to meet the specific needs of your design, ensuring smoother project execution and better results. Whether you're designing buildings, systems, or structures, our Revit families help streamline your workflow and enhance your BIM projects.
Customize Your Families: Revit Family Samples - Custom Revit Families for Architecture and Engineering




0 notes
Text
Architectural Services
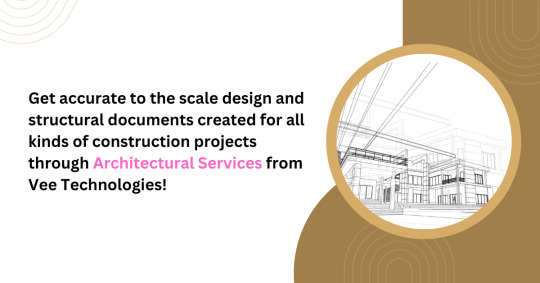
Vee Technologies offers Architectural services for the construction of offices, outlets, residences, educational institutions, hotels, hospitals, and so on. Our services package includes developing detailed design and construction documents and making the construction process easier by implementing BIM. visit: https://bit.ly/2JhjDo1
#architecturaldesignservices#architecturalservices#architecturaldesign#3Dmodels#BIM#commercialbuildingdesigns#industrialbuildingdesigns#Revitfamilies#AutoCAD#renderings#Revitmodel
0 notes
Text

Shop Drawings are the detailed, compliant, and precise set of drawings that are required to prefabricate any building component. Generally created by the contractor, sub-contractor, consultant, manufacturer or fabricator, these drawings ensure that the prefabrication process is seamless and accurate. A lot of information and expertise is required in order to create shop drawings with accuracy and compliance being the key. Using Revit to create shop drawings can help the AEC professionals in increasing accuracy, productivity and reducing errors. To know about the different advantages of using Revit to extract shop drawings click on the link below, https://lnkd.in/ewSYUHSa
#shopdrwaings#aecindustry#structuralcomponents#mepcomponents#architecturalcomponents#revitmodel#3dmodel#fabricationdrawing#assemblydrawing#partdrawings
0 notes
Text
BIM Modeling Services | Revit BIM Modeling Services

Mewara Outsourcing is a globally known BIM modeling service provider in the USA, Canada, and Australia. We are outsourcing 3D BIM models, 4D and 5D BIM models in various sectors like Residential, and Commercial. Our team has skilled drafters knowing international designing standards.
Get Quote Now
Website: https://www.mewaraoutsourcing.com/
Email: [email protected]
#bimmodelingservices#3dbimmodeling#3dbimmodels#revitfamilycreation#revitbimservices#revitmodeling#bimrevit#bimservices#buildinginformationmodeling#structuralbimservices
1 note
·
View note
Text
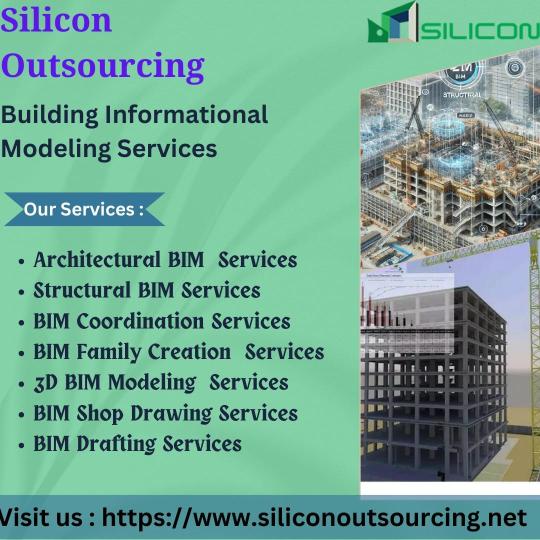
🌟 Premier Building Information Modeling Services in Chicago, IL 🌟
🏗️ Silicon Outsourcing provides top-notch BIM services to architects, engineers, and contractors worldwide! 🌍
✨ Our Services Include: 🔹 Architectural BIM 🔹 Structural BIM 🔹 BIM Coordination 🔹 BIM Families & Shop Drawings
🚀 Using tools like AutoCAD, Revit, Tekla Structures, and Navisworks, we ensure precision and industry compliance every step of the way.
✅ We specialize in customized BIM Outsourcing tailored to your project's unique needs, boosting efficiency and accuracy during design and construction. 🏢
📸 Advanced Solutions: 📍 Laser Scanning BIM 📍 Scan-to-BIM for turning real buildings into detailed digital models!
💡 Let us take your projects to the next level! 🌐 Visit our website or ✉️ email us to learn more.
#SteelDetailing#StructuralDetailing#SteelDesign#TeklaDetailing#RevitModeling#SteelFabrication#StructuralEngineering#3DModeling#CADDrafting#BuildingDesign
0 notes