#Rhino 3D tutor for Architects
Text
Rhino 3D tutor for Architects
3D modeling is a highly effective way to communicate ideas and concepts to clients or academic tutors. Professionals and students use it to create and manipulate 3D models, as well as to design forms. This process involves various techniques, such as parametric, freeform, and complex shape modeling. If you need professional help with your projects or assignments, we offer authorized Rhino designers who can be hired on an as-needed basis at an hourly or lump sum rate. Several 3D software applications are used in fields such as Rhino, Sketch up, Auto CAD, 3Ds Max, Maya, Vector works, Blender, Brush, etc.
0 notes
Text
Varun Saxena// University of Auckland

This week SANNZ talks to Varun Saxena about his unique approach to finding value within practice and telling the story of craft, specifically through the creation of a wine tasting experience on Waiheke Island intended to bridge the gap between the maker and the consumer.
SANNZ: In short, what is your thesis about?
VS: My thesis is about how can we find value in the things that we practice and how can we get better at telling the story of our craft. That's the overarching question, the project vehicle through which I am testing these ideas is through the design of a wine tasting experience on Waiheke Island. It's a series of wine tasting spaces which bridge the gap between the winemaker and the wine consumer and gives them an experience which engages with the terroir of the site and the practice of winemaking.
SANNZ: What inspired you to choose this topic?
VS: I am quite interested in how a craftsman can engage directly to the people who respond to their craft. How can that interaction be made better so that the person that is receiving the craft can truly understand the work that has gone into it? I am interested in bridging the gap between the consumer and the maker.
SANNZ: Tell me about your supervisor and why you chose to work with them?
VS: My supervisor is Mike Davis. I picked him because I spoke to his previous students and they had nothing but good words for him, and speaking to people who have had him as a tutor previously said he provides real direct advice, which is something I need. But after having him I realised he doesn’t tell you what to do, but makes you confident in your ability more than anything.
SANNZ: How has the Iberia trip, and the Alpine tour affected your work?
VS: Being exposed to different building typologies and methodologies which we aren't used to here. It was all similar but different. Spain was all about history, and the Alpine tour was more contemporary and featured tucked away places. It’s influenced my work in the way that I am now more open to change, and that there is so much possibility out there and it's ok to change your ideas and the way you think.
SANNZ: Throughout your time at the architecture school did you always think your thesis was going to have this topic? Have you touched on these topics and techniques in previous Design papers?
VS: I had no idea what my thesis was going to be about, I think I just began one day. I really wanted to go on the Alpine trip and thought there would be a lot of wineries as there was in the Iberia trip, and it’s such a rich typology filled with so much possibility and not really tied down to anything in particular. I had no idea that it would evolve to this whole thing about practice and value. I really got to explore my own practice, specifically drawing, which is the way I work and I didn't realise it would become such a key point for my thesis. It was only when I reflected on my previous work and really looked at how I started each design paper. Drawing became a real key thing. It was like ‘how can I explore my own craft through my thesis?’

Image of overlaying technique

Bank of concept sketches, exploring tectonic forms, spatial compositions, and terrain

Site visit studies, investigating how wine tasting experiences vary across Waiheke.

Overlaying conceptual diagrams on site plan of Goldie Estate on Waiheke, Through exploration of the craft of drawing, the outcome of the practice became a representation of organizational diagrams overlaid with experiential drawings.

Conceptual planning, further exploring craft of drawing, using layering of tracing paper and varying line-weights and media, ink pen and pencil
SANNZ: When tackling a design, what is your approach?
VS: Hand drawing, specifically. What I sketch is plan-based drawings. Mapping out ideas, concepts, and relationships. They are quite abstract but they do inform a tectonic structure in the quality of the drawings. Thickness, lightness in the drawings, and fluidity in the lines dictate circulation through spaces the composition between drawn elements would inform where each programme would sit on the site. When I translate it into architecture I've found that there’s a shift in media. I would transfer onto Rhino, and rationalise my drawings into an architectural form. However, in the representation of the architecture through conventional drawings, I try to retain the quality of my hand drawings, mostly in my sections and plans in the final images.
SANNZ: Do you work whilst studying? How do you balance work and study?
VS: Balance is key to a successful thesis I feel, but I do find it a struggle to find time for everything. I previously worked in retail during my BAS and I started to seriously look for architecture work in third year because I wasn’t sure if I wanted to pursue a the Master's degree or not. I started working at a small residential practice over the summer, as well as working for a medium sized commercial firm, so two different scales of architectural practices, and they both told me to get my Master’s degree, so as not to be in the position where you realise ‘I actually want to be an architect’ but I can’t because I don’t have my Master’s. After working in the medium sized firm for two years I could see my future in terms of what I could be doing when I graduate, but at that point I actually started to get more interested in project management and design management because I felt like that was truly where my skillset and passion lies. I’m a really holistic person and that reflects in my drawing practice as well. It was a big self-revelation moment. I figured out how I work best and wanted to find a job that addresses my skills and thinking abilities, so I emailed one of the biggest project management firms in NZ (RCP), told them my situation and they said sweet, come on board. And it was pretty good timing because they’re currently managing some quite big projects within Auckland CBD such as Commercial Bay in Britomart, AT CityRail etc. I’m really glad to be in a place whose vision is about creating value beyond expectations and that lines up pretty well with my thesis.
SANNZ: Are you going to be working there full time next year?
VS:Yeah, I hope so. Working part time you don’t really get the full scope of the project and although I work every day, it’s only 3 hours a day, so it’s not one of those places you can go into for one day a week because things change really quickly which is quite different to my experience working in an architecture firm. But they’re pretty understanding with my thesis work load at the moment. They’re a good mix of architects as well as engineers, they’ve all been through it, they understand the situation so they’re pretty flexible.

Extraction of architecture in 3D using Rhino. The shift in the media allowed me as the craftsman to evolve my drawing practice as well the design of the architecture. Representational section showing hand drawn qualities in digital render, bringing in materiality and light conditions
SANNZ: Listen to whilst doing work?
VS: I’ve got a pretty broad range but I’m a bit of a hip-hop head so lots of hip hop and trap, recently like lo-fi instrumentals on Youtube which keeps you going. But then to mix it up I enjoy listening to Arabic instrumentals or Spanish guitar. I’m trying to get into podcasts but I feel like music is my default go-to.
SANNZ: What are you going to miss the most about the Architecture school when you leave?
VS: Getting to see everyone very day, but it’s been different because people haven’t shown up this year. Shout out to the Bay of Baes! People you work around are the ones you form the strongest friendships with, but our year is so open, you can walk from end to end [of studio] and have a yarn with anyone, that’s probably the best thing.
SANNZ: Words of wisdom for those yet to undertake their thesis?
VS: I guess to look at what you’ve done previously, and when you’re starting just to take a moment of pause, don’t get too caught up about thinking about something to do for the rest of the year because 90% of the time it’s going to change. See where you’re at and what you’ve done so far and let that guide you to where you want to be going.
1 note
·
View note
Text
Interview series - What after B.Arch? #11
Interviewee: Ar. Kedar S. Undale
Post-graduation: Master in Advanced Architecture | Institute for Advanced Architecture of Catalonia (IAAC)
What prompted you to take up this particular program?
Computational Design and Digital Fabrication.
As a student of architecture, I was always fascinated with organic architecture and architecture with complex geometries. Luckily, in my undergraduate campus design studio, I had the opportunity to explore this fascination and was first exposed to the term “Parametricism”. I fell in love with this style of architecture. So, for my internships, I looked for firms in India that were working close to this space and after that, it was clear to me that I lacked the skills and understanding to pursue this style of architecture. That’s when I decided I need to pursue a Master’s degree in this area.
While researching for schools, I realized that parametric architecture had largely redirected into computational design and digital fabrication. So, I shifted my lens a little bit, and that’s when I came across the Institute for Advanced Architecture of Catalonia in Barcelona. IAAC has an excellent online documentation of their current students’ and alumni work and it was evident that a lot of computational design and digital fabrication was involved.
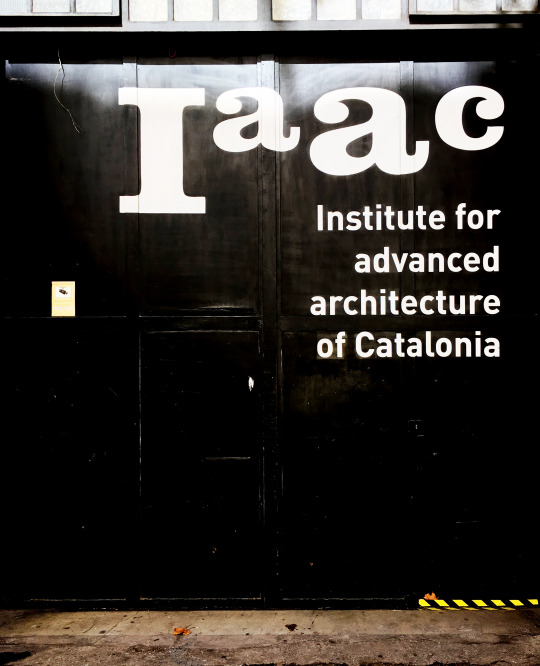
IAAC Gateway
What about the school/program appeal to you?
Apart from the specializations they offered, I had two other reasons for choosing IAAC.
1. The faculty at IAAC came from different disciplines, like architects, interaction designers, computational designers, physicists, programmers, urbanists etc. To be able to learn architecture not just from architects’ points of view but from these diverse perspectives coming from distinct backgrounds was fascinating.
2. Thirty percent of my decision was based on the location. Barcelona is one of the best cities for architecture lovers and I couldn’t agree more. Being able to find inspiration from two of my most favourite buildings - Barcelona Pavilion and Sagrada Familia was like hitting two targets with one shot.
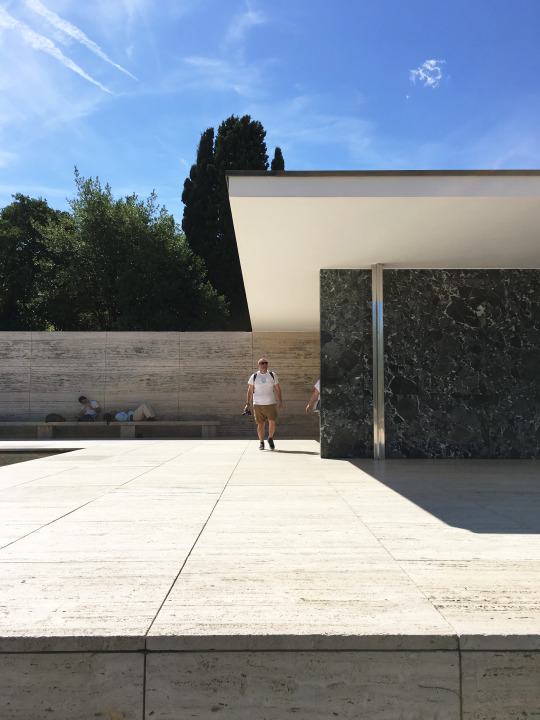
Barcelona Pavilion by Ar. Mies van der Rohe
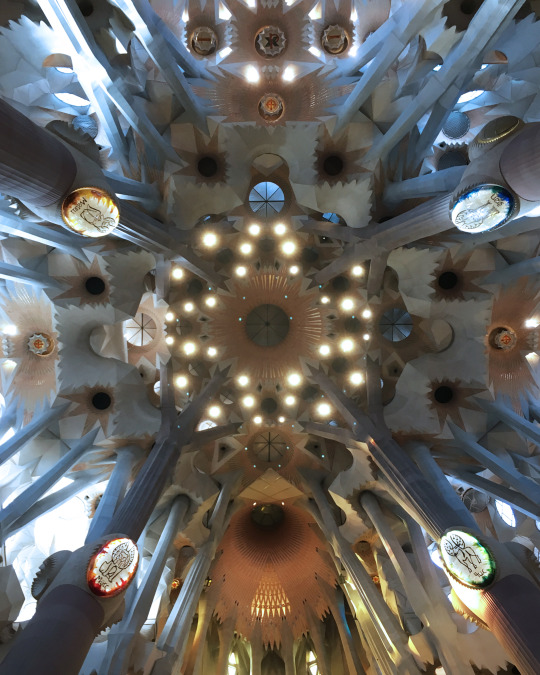
Ceiling of Sagrada Familia by Ar. Antoni Gaudi
Do you think it’s important to work before taking up master’s study?
I think it depends from person to person. Since I wanted to know more about parametric design, internship felt like an obvious decision to me before diving in. But, I think if you are very clear about what field you want to do Masters in, then you should just go for it.
When did you start with the application process considering the time for application, scholarship/bursary deadlines, etc.?
It was around June 2016 (more than a year before my course started) when I started my application process. I had to prepare all the documents, make my portfolio, resume, Statement of Purpose and Letters of Recommendation. I would say one should start the application process at least 12-18 months before the course starts.
What preparation did you do before starting master’s?
Before going for Masters, I tried to keep my knowledge on computational design constantly updated. I also spoke with an alumni to get a sense of life at IAAC and Barcelona. Before my selection, I had a skype interview. I took this opportunity to ask the admissions officers any doubts I had about the program and the city. I was able to take a firmer decision this way.
Did you have to give any entrance tests? How did you plan for them?
Although the course was taught in English, IAAC didn’t have any language entrance exams. This made the course accessible to bilingual or multilingual students.
How long was your program?
My program was MAA01, which was a ten-month long course. I chose to attend the pre-course offering in September before we officially started in October 2017 and finished in June 2018. The precourse prepped us on Rhino, Adobe After Effects, Premiere Pro and gave us a basic introduction to fabrication techniques.
Did you have post-masters plans in mind when you took up masters? Or did you go with the flow?
No. I just wanted to be in the moment when I was doing the program. Also, I didn’t want to shift my focus from academics and what was happening around me to think about what I would be doing after that.
Did you have to apply for a visa?
The VISA process was a bit tedious for me since there was no Spanish Consulate in my city. But, I was guided a lot by IAAC’s academic personnel. Getting my documents translated into Spanish was another huge task. It was also really hard to find an authorized translator. I ended up finding one in Mumbai.
Once you get to Spain, your visa is valid only for three months. So, you have to apply for a student residency card, which then lets you travel anywhere in Europe. You need to also keep in mind the expiration date of your residency card because mine expired a week after my graduation.
How was the experience at the school?
In two words it was Extremely Intense. I never thought it was going to be so hard. A couple of my classmates even dropped out. I remember during my first semester, I called my mom and told her, I couldn’t do it anymore. Surprisingly, she said okay, which actually gave me the will power to finish the course.
We were a cohort from 60 different countries. It was like being invited to a global multicultural meetup. We celebrated festivals from all the countries, shared cuisines, try to speak each other’s languages. This fraternizing I think, made it a happier and friendlier environment.
The course was ‘taught’ and everything was completely new to me. The fabrication techniques, the studio subjects, the seminars, the electives - all of it. Even the way I thought about architecture changed. I was exposed to how different disciplines co-exist with architecture, and how different tools and machines play a role. Creating architecture from data, for instance, was a mind-boggling experience.

IAAC Family after first semester Digital Fabrication presentation
How was teaching at your school?
I had classes 5 days a week from morning 9am to 6pm for my first semester, the second and third semester I had classes 4 days a week with varied timings. Rather than lectures, each class was more like a discussion. The subjects which required teaching were taught by presentations. They also recorded the lectures, so that even if a student missed something, he/she could see and learn from it later. This also helped students whose primary language was not English.
We had one research studio, two electives, two seminars and one continuous computational design lab. Most of the coursework was divided equally between group work and individual work. We had submissions every single day.
Tell us more about the mentors.
One major break was to not address any faculty as Sir or Ma’am, no matter how senior they were. This small step made it very easy in interacting with them. Apart from being available on email for doubts and such, we also had regular support hours with respective faculty members for two hours a day, so you could meet them personally.
In my second and third term, I was in Self-Sufficient buildings (SSB) studio tutored by my favourite, Enric Ruiz Geli and Mireia Luzarraga. In most architectural schools, the focus is on generating large quantity of presentation sheets, but here, my tutors were asking me to create a single drawing on a lone A1 sheet, which would capture my whole master project. This was my master drawing. The notion that architecture has to be represented in a typical fashion was gone. The master drawing for my proposal was an image output from Processing (a coding language mostly used in the context of visual arts) which showcased the trajectories of bees on my site.
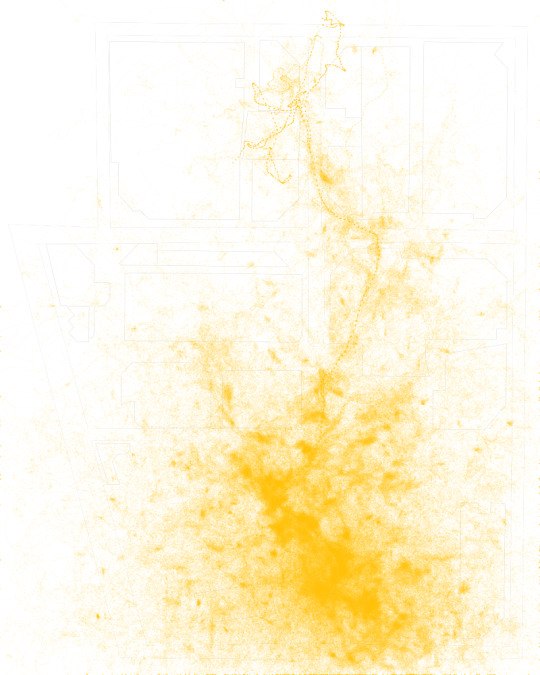
Master Drawing
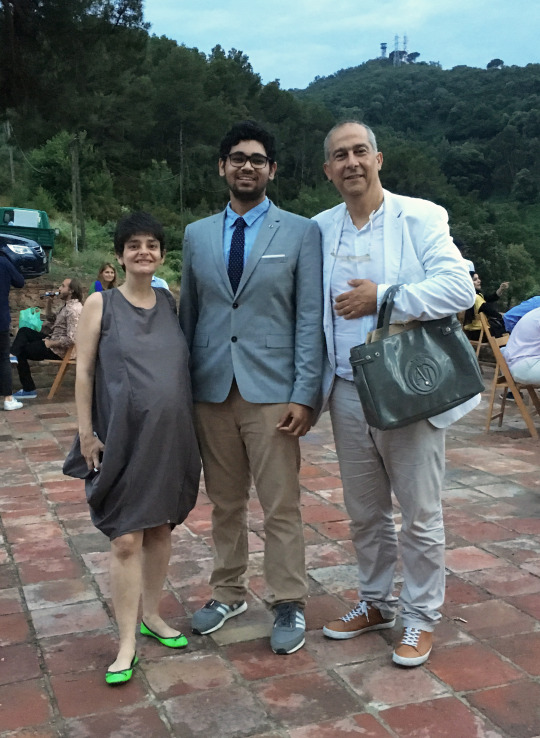
Me, with Mireia and Enric
What kind of support system did your institute/university have in place for international students considering a different learning environment from that of Bachelor’s?
The good thing about IAAC was that people from different disciplines and backgrounds supported and learnt from each other.
Were you involved in research projects/competitions while studying?
I had research electives - one where we researched and designed artefacts for humans in the age of 2050 called ‘Artifacts from the Future’ and another where we found urban fabrics in different cities, which was later compiled into a book titled ‘Urbanisation’.
Could you tell us in brief what your thesis/dissertation/final project was about?
As part of MAA01, I didn’t have a thesis but I had to do a Master Project, which I developed in the Self-Sufficient Buildings studio. We had the studio every Friday from 9:00am to 6:00pm, which included submissions, presentations, personal talks, group discussions planned out over both the terms.
As a class, we chose six blocks of Poblenou in Barcelona to design a co-learning and co-working campus. Each of us chose our own design agendas - mine being Biodiversity. My project was an attempt to increase the biodiversity in these blocks. What started with creating a dataset of different local plants, animals, birds, mammals and other species ended up under a common denominator of pollination. On this site, pollination was carried out by pollinators like bees, ants, hummingbirds, beetles, bats, butterflies etc.
Of these, Bees contributed more than 80% of all crop cultivation. I titled my project ‘(Bee)iodiversity’ with a design aimed at increasing bee population by creating a comfortable and optimum climate for them.
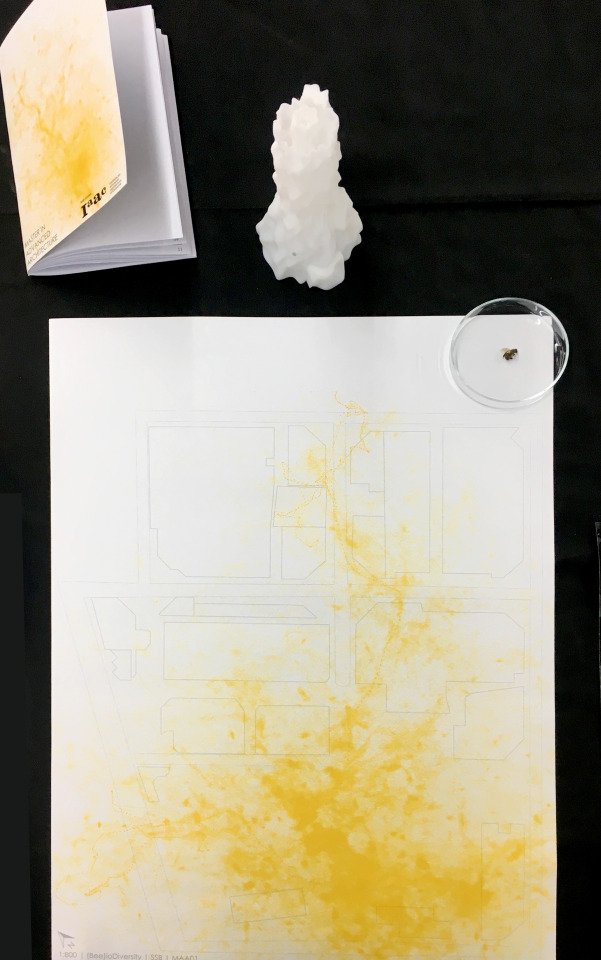
My final presentation material
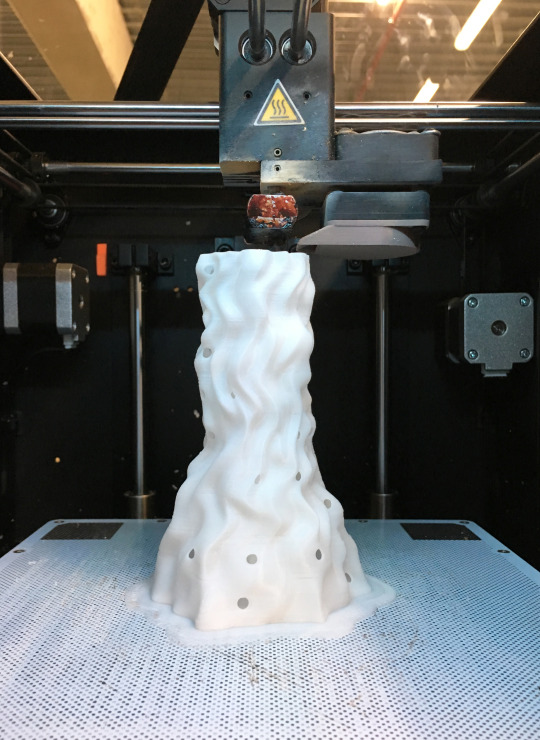
3D printing in action
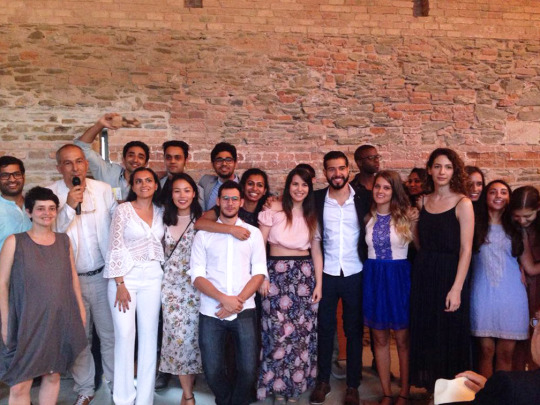
SSB family during graduation
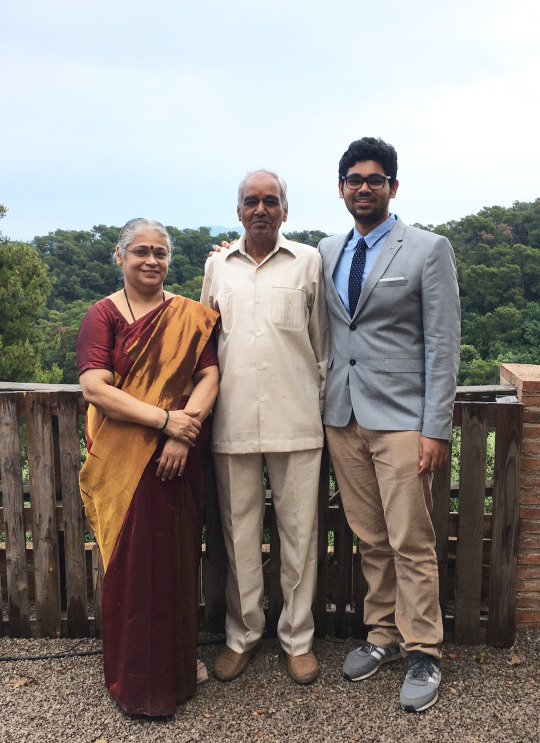
Mom Dad came for my graduation
How did you manage the finances?
All finances were taken care of by my personal family funds and an educational loan.
Did you volunteer/work part-time job/intern while studying?
No. The course was too tightly scheduled to accommodate internships or jobs.
How did you choose your accommodation? Did you have to commute to reach lecture halls?
The first criterion was the cost and the second one was the distance to the campus needed to be walkable. I found two roommates to share an apartment with on IAAC’s online portal for incoming students. Together, we contacted a lot of agencies, AirBnb’s and other students studying in Barcelona. After almost two months of regular search, we found a place and paid them an advance.
Did you travel while/after studying?
I travelled during the two breaks between three semesters. I went to Italy and the United States.
During Christmas 2017, I went to Milan, Italy for five days to visit a friend. It was a relaxed and fun, snow-filled trip. I also visited a ski resort in Sestriere, Lake Como in Lecco and the beautiful stepped streets of Bellagio.
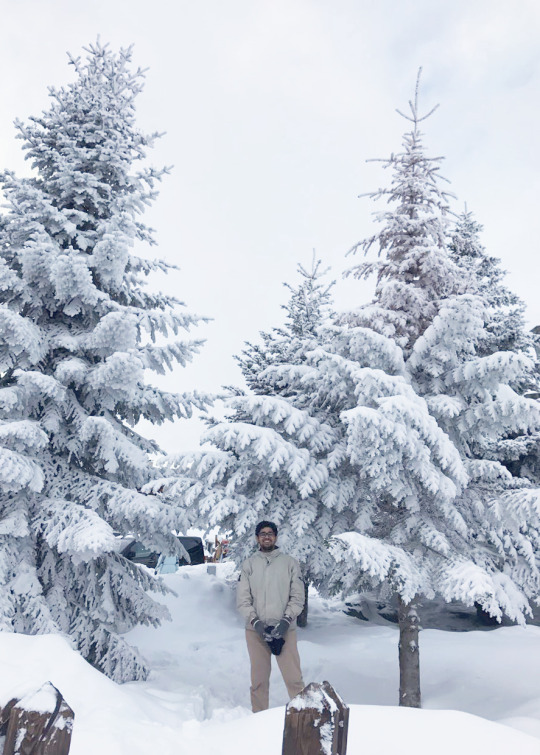
Snow at Sestriere
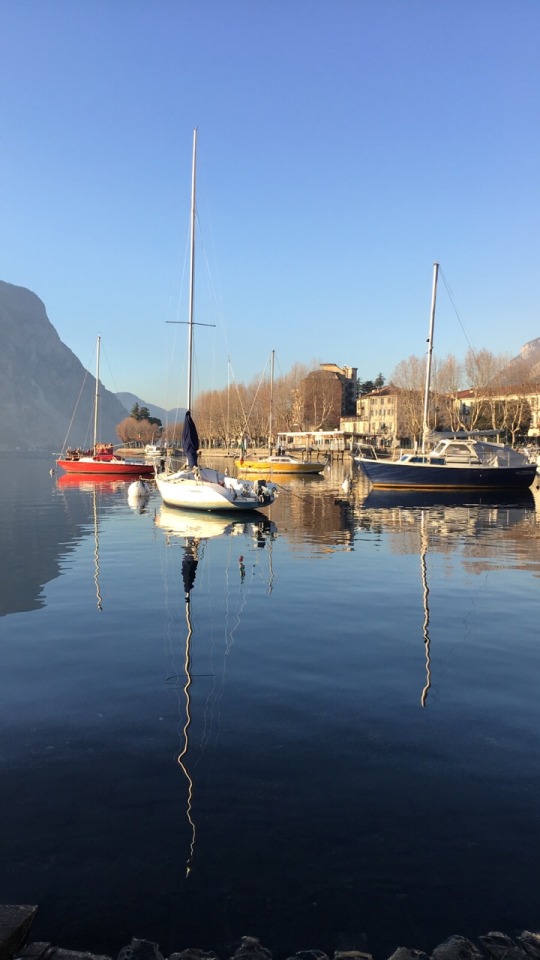
Perfect reflection at Lake Como
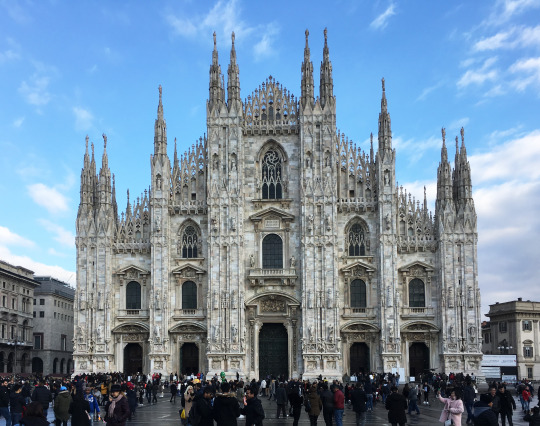
Duomo Di Milano
My next trip was a research trip with my SSB studio for 11 days to USA. This was a hardcore architectural trip.

Beautiful New York skyline at night
We visited New York, Blacksburg, Washington DC and Boston and three universities - Virginia Tech, MIT and Harvard. We actually did a two-day design charrette in Virginia Tech with students from their Masters and senior undergrad students to design a part of their campus. This helped us to exchange design ideas and to see how all of us pursued architecture differently. I also had the fortune of visiting Frank Lloyd Wright’s extraordinary Falling Waters.
You can read more about my travels during Masters on my blog https://medium.com/sliposcopic/welcome-2k19-3aa417555a0d
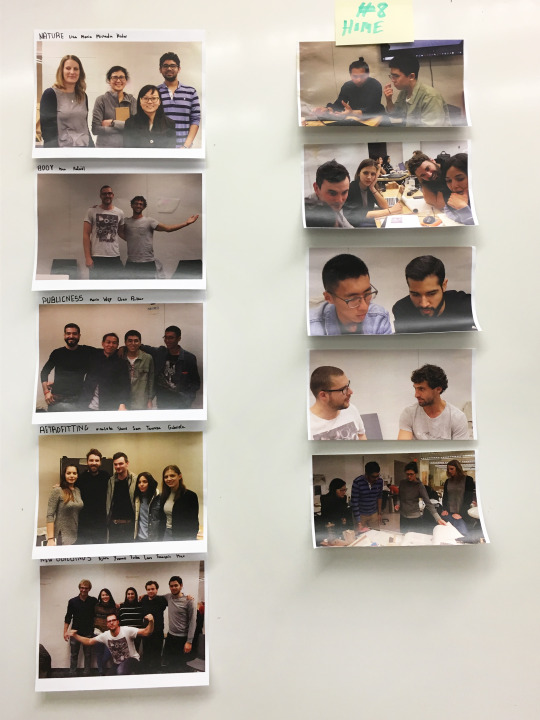
Design Charrette at Virginia Tech
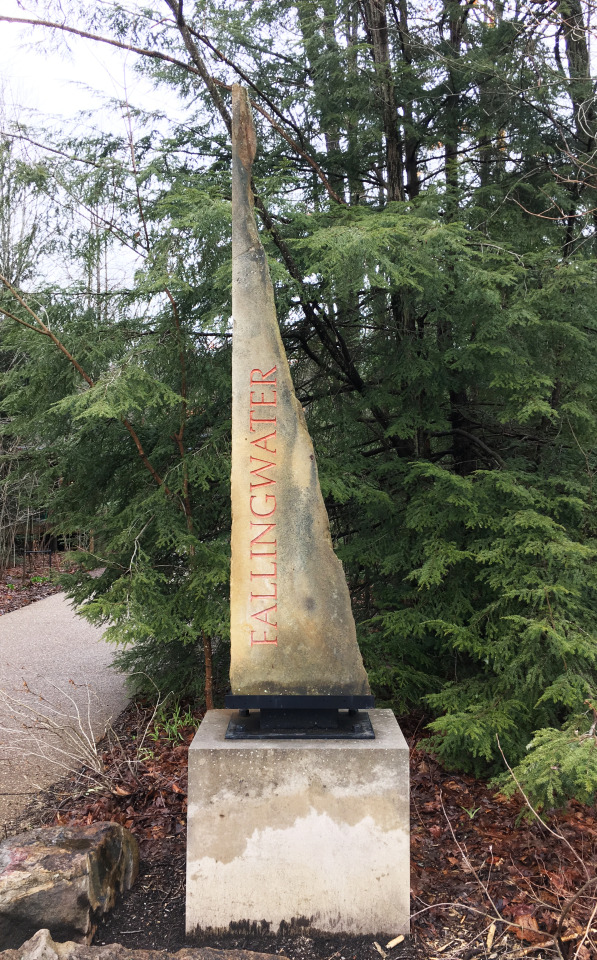
Falling Waters Entrance
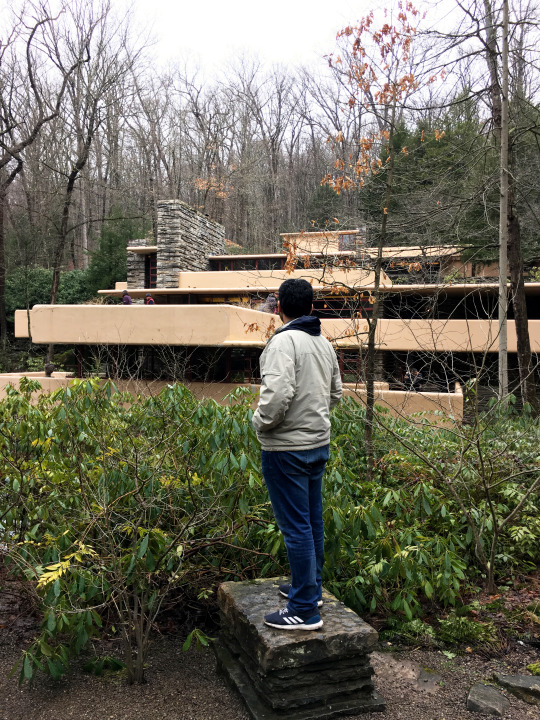
Me bedazzled by Falling Waters
Are there any notable incidents/ anecdotes from post-grad studies that you wish to share?
The trip to the US was a memorable one. We hired two RVs (Recreational Vehicles) in which we lived. Every night, we would pull over to a campground and then sleep in the RV, get ready on the grounds and proceed for the next part of the road trip. Often these campgrounds had semi-covered spaces to hang out and chill.
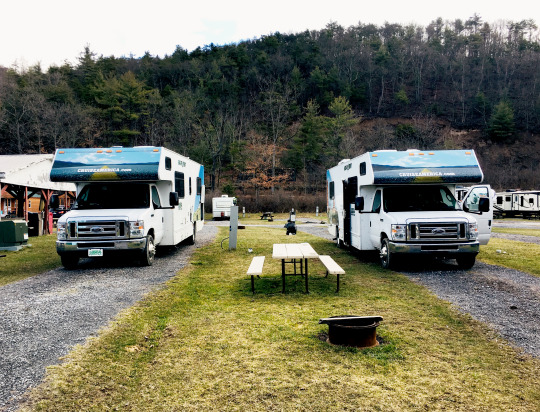
RV’s chilling in campground
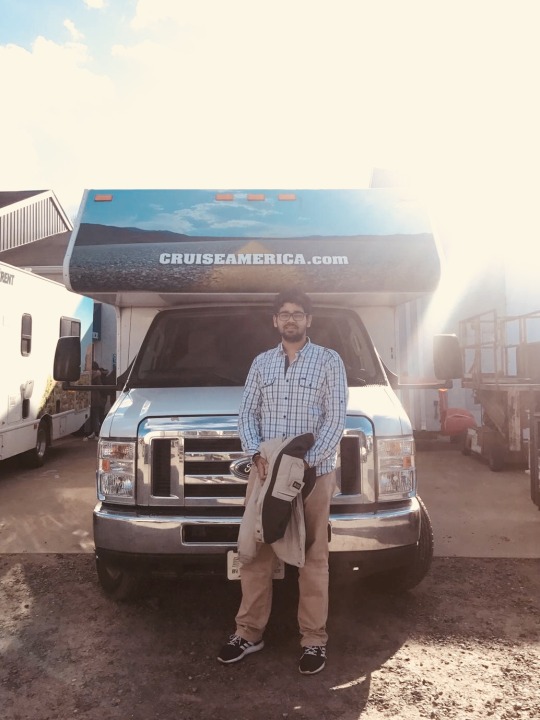
Scale comparison I am 6’ 1” ft
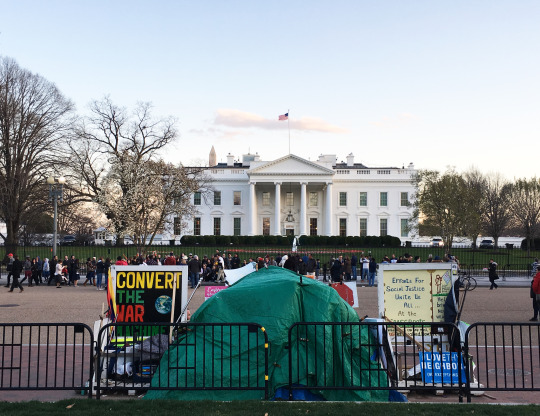
White House and its situation across the street
How do you think doing a master’s degree helped you?
One important lesson was understanding how different professions affect architecture, which is contradictory to how the architectural community around us is - being in our own disciplinary shells. For instance, in my SSB studio every week, we had a guest speaker subject expert. They were lawyers, physicists, sound artists, filmmakers and so on. And, we all discussed our projects with them. Almost always, the feedback from them was what you wouldn’t expect.
Apart from having picked up a new technical skill set; I think the course has made me a better architect overall. I would credit this majorly to being in the Self-Sufficient Buildings studio. It has also made me more empathetic towards nature and shed light on pathways for what design philosophy I should follow.
Did the city/country you studied in play a major role during your postgraduate study?
In my opinion, Yes. I think that the city in which you are studying has to inspire you every day to go out and pursue your dreams. I could not imagine IAAC being anywhere in the world other than Barcelona. I could see how the city was adapting in its architecture to all the technological advancements happening there, which were also central to my program.
Also, being surrounded by innovations such as Barcelona Pavilion, Sagrada Familia, Peix(Fish), Torre Glories, Forum building by Herzog & de Meuron gave me that push I need every week to keep going.
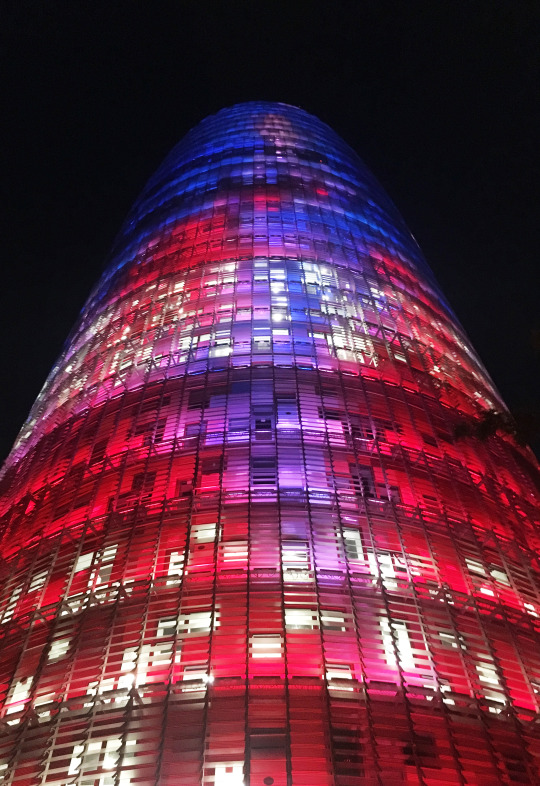
Torre Glories by Ar.Jean Nouvel
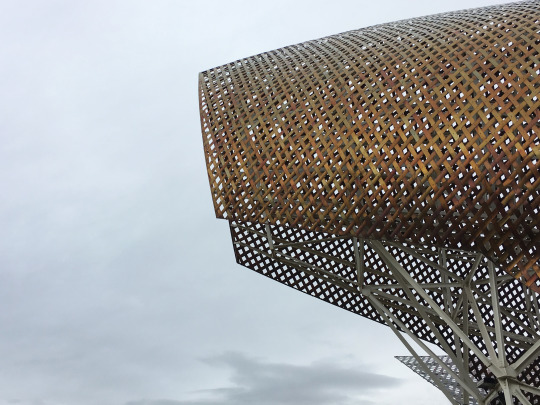
Peix by Ar.Frank Gehry
Could you please tell us about your current work and future plans?
I took a break of six months after the program. It was important for me to keep sharpening the skills I had learnt while figuring out the next steps. In February 2019, I decided to start my own practice - Kedar Undale Design Studio in Belgaum, Karnataka where my focus is on creating self-sufficient spaces using computational design and digital fabrication. I am also actively trying to promote the importance, relevance and advantages of employing Computation in Design work through visual art projects, engaging in conversations and so on.
What message would you like to give to students/professionals planning their Post-graduate studies?
I would suggest every undergrad student do a Master’s degree in whichever field or place he/she is interested in. It could open up a whole new side of the field to you. For people who are already in a postgraduate course, I would suggest them to choose focus on their studies over future, have a lot of fun and try to figure out how you can contribute to the field.
Looking back, was there anything you would have done differently?
Travelling more. I did travel during the holidays but, I wish I had travelled even more to places that were nearby during the weekends.
_____________________________________________________________________
About the interviewee…
Kedar is the principal architect of Kedar Undale Design Studio based in Belgaum, Karnataka. His practice mainly focuses on self-sufficient, computationally generated designs with expertise in generative design, parametric design and digital fabrication.
He graduated with a B.Arch degree from KLS Gogte Institute of Technology, Belgaum in 2015 with the seventh rank at the Visvesvaraya Technological University. He completed internships at Collage Architecture Studio, Bangalore and Cadence Architects, Bangalore. Subsequently, he worked at Thirdspace Architecture Studio in Belgaum, as a Junior Architect and was a visiting faculty for Architectural Design and Graphics at KLS GIT’s Dept of Architecture.
You can check out his work at kedarundale.com and contact him at [email protected]
Kedar regularly posts his work in Computational Design on his Instagram page @undalekedar
_____________________________________________________________________
I thank the entire Doodle Dialogue team for inviting me for their interview series. This initiative for sharing first-hand information from graduate students for those aspiring for higher education is a significant one. Kudos to you girls for doing this amazing work!
#Architecture#architecture students#architecturestudent#architecturestudents#@architecture#Architects#m.arch#postgraduation#Post Graduation#postgraduate#higherstudies#barcelona#spain#india#interview#computational design#digital fabrication#master in advanced architecture#institute for advanced architecture of catalonia (iaac)
0 notes
Text
Workshop: Rhino for Architecture using VisualARQ at McNeel Europe (Barcelona).
Rhino for Architecture workshop using VisualARQ
When: February 3-4, 2020
Time: 10.00h – 18.00h
Where: McNeel Europe: Roger de Flor, 32-34 bajos – 08018 Barcelona (Spain)
McNeel Europe invites Francesc Salla, product manager of VisualARQ (AsuniCAD), to tutor a 2-day BIM oriented Rhino workshop for architects, engineers, and designers at our Barcelona offices.
VisualARQ adds flexible BIM features to Rhino and Grasshopper. The workshop focuses on learning Rhino, VisualARQ, and Grasshopper as a Flexible BIM solution for developing and carrying out an architecture project from the 3D model to the 2D documentation. The workshop will help you improve your architectural modeling skills and parametric design workflow inside Rhino and Grasshopper.
Day 1: Create BIM models in Rhino and 2D docuementation:
Project setup, object types, layers, and templates.
Manage the model with Levels and Sections.
Work with 3D parametric architectural objects while building up a new project.
Create new custom parametric objects, also from Grasshopper.
Add custom data to geometry in the model.
Create lists for quantity take-offs.
Dimensions, areas, annotations and other 2D drafting tools.
Vector output printing, page Layout setup.
Day 2: BIM from Grasshopper, interoperability and BIM data:
Automate your workflow with the VisualARQ Grasshopper Components.
Import and export 3D models through IFC.
Add custom IFC information to geometry, also from Grasshopper.
Team collaboration with external references.
Requirements:
Basic Rhino knowledge
VisualARQ 2 (Download link. Ask for a temporary license to [email protected] if your evaluation version expires during the course dates)
Rhino 6 for Windows
Other details:
Course fee: EUR 530,00 (+VAT). Full-time students, university teachers (proof of status required) and remote attendees get a 50% discount. Please note your seat is only confirmed once payment has cleared. Workshop participants qualify for a VisualARQ 2 license discount.
Maximum number of participants: 10 + 5 remote participants. If there is no quorum, the course will be canceled 15 days before.
Course language: English.
Educational seats are also available but are limited. Sign up now by contacting McNeel Europe here!
from VisualARQ https://ift.tt/2ZmsDf9
via IFTTT
0 notes
Text
Use of Rhino 3D Modeling Tutorials
There can be circumstances where you come up with a great idea and concept about a project but do not have the right technical skills to complete it. If your imagined design is too complicated you may have no choice but to simply give it up. This is why Rhino 3D tutor for Architects is important.Rhinoceros with Grasshopper is a robust 3D modeler meant for construction, fabrication, engineering and architecture. It helps enhance the ability of a team to effectively execute creative building form. Rhino is widely used for complex structures, versatile shapes, parametric facades,repetitive components, as well as free form roofs.
If you are unable to complete a project, you lose out on opportunities. The opportunity to get the client you want, to win architectural competitions, or to even to get a better job. There are many architects with great design ideas, but are not able to effectively present it as they do not have enough knowledge to make a project in 3D in one program. Spending days simply switching programs and trying out new workflows can be a huge hassle. Moreover, even after these efforts, the result can be fairly average. To avoid these circumstances, it is prudent to try out Rhino 3D Modeling Tutorials.
Rhinoceros 3D provides you with complete design freedom in the domain of parametric architecture, complex fluid form modeling, project presentation and conceptual design. Grasshopper for Rhino is among the most powerful tool that enables architects to create parametric designs with ease. It would allow you to explore parametric modeling without having to learn how to script, as well as make use of graphical programming interface for the purpose of creating your algorithms and parametric geometry. You can easily change the input parameters and watch your geometry changing shape in an instant.
Rhino for Architects Course would help you to explore the world of parametric design with Grasshopper, understand the logic behind it and how to implement it on your own architectural projects. Details of Rhino or Grasshopper 3D tutorial can be found online.
0 notes
Text
Rhino 3D tutor for Architects
You are introducing RhinoProf, the ultimate tutor for architects who want to enhance their 3D modeling skills. With comprehensive lessons and practical exercises tailored for architects, RhinoProf will teach you how to create intricate designs, manipulate geometries, and easily render stunning visuals using Rhino 3D. Whether a beginner or an experienced professional, RhinoProf is your go-to guide for mastering Rhino 3D. Start exploring the limitless possibilities of architectural design today!
0 notes
Text
Rhino 3D Architecture Course
Rhino is user-friendly software that helps you create 3D models with precision and detail in no time. Rhinoprof for Architects is an online course that provides Rhino 3D Architecture Course architects with powerful tips, tricks, and workflows for staying up-to-date with the latest industry trends. We aim to equip students and educators with commercial-grade 3D tools, enabling them to explore, develop, and communicate design ideas easily. However, the software is just a part of the solution. To help you succeed, we have also included additional resources that will support your efforts.
0 notes
Text
Rhino 3D Classes Near Me
Are you looking for Rhino 3D classes in your area? Rhinoprof offers a comprehensive course that covers the fundamentals of Rhino 3D modeling software. With hands-on exercises and expert guidance, you can create stunning 3D models. Contact Rhinoprof to find a class near you and take your design skills to the next level with Rhino 3D!
0 notes
Text
Rhino 3D Architecture Course
Rhinoprof provides a comprehensive course on Rhino 3D Architecture to help you improve your architectural design skills using Rhino 3D software. By taking this course, you can learn advanced modeling techniques, create highly detailed architectural renderings, and explore the integration of Rhino 3D with other architectural software. Our experienced instructors will help you throughout the course, ensuring a practical and engaging learning experience. Join Rhinoprof now and take your architectural designs to the next level.
1 note
·
View note
Text
Workshop: Rhino for Architecture using VisualARQ
Rhino for Architecture Workshop using VisualARQ
14-16 May, 2018
McNeel Europe – Roger de Flor, 32-34 08018 Barcelona (Spain)
McNeel Europe is pleased to welcome Francesc Salla, product manager of VisualARQ at Asuni CAD, to tutor a 3-day BIM oriented Rhino Workshop for Architects, Engineers and Designers at our Barcelona offices. VisualARQ adds flexible BIM features to Rhino.
The workshop aims at learning Rhino, VisualARQ and Grasshopper as a Flexible BIM solution for developing and carrying out a project of architecture from the 3D model to the 2D documentation.
The workshop will help you to improve your architectural modeling skills and parametric design workflow inside Rhino and Grasshopper.
You will be trained in the following sectors:
Create BIM models in Rhino:
Work with 3D parametric architectural objects.
Create new custom parametric objects, also from Grasshopper.
Manage the model with Levels and Sections.
Customize your workflow with the VisualARQ Grasshopper Components and other Grasshopper add-ons.
Generate the 2D Documentation:
Add custom data to geometry in the model.
Create lists for quantity take-offs.
Dimensions, areas, annotations and other 2D drafting tools.
Vector output printing, page Layout setup.
Interoperability and BIM data:
Import and Export 3D models through IFC.
Add custom IFC information to geometry, also from Grasshopper.
Team collaboration with external references.
Requirements:
Basic Rhino knowledge.
VisualARQ 2 (Ask for a temporary license to [email protected] if your evaluation version has expired during the course dates.)
Rhino 5* and/or Rhino 6, * Grasshopper
Course Fee: EUR 795 (+VAT); full-time students, university teachers (proof of status required) and remote attendees will get a 50% discount. Please note your seat is only confirmed once payment has been cleared.
Max. Number of Participants: 10 + 5 remote participants. If there is no quorum, the course will be cancelled 15 days prior to the start date of the workshop.
Language: English.
Educational seats are limited. Sign up now by contacting McNeel Europe here!
The post Workshop: Rhino for Architecture using VisualARQ appeared first on VisualARQ Blog.
from VisualARQ Blog https://ift.tt/2IDL2dM
via IFTTT
0 notes