#institute for advanced architecture of catalonia (iaac)
Explore tagged Tumblr posts
Text
"An upcoming community center in Tanzania will be defined by its cutting-edge 3D-printed design. However, rather than being built from layered concrete as you'd usually expect with 3D-printed projects, its walls will be created using locally sourced soil.
The community center is being headed by Hassell, in collaboration with Australian-based charity foundation One Heart, for the Hope Village in Tanzania. It forms part of a wider plan to provide housing, a school, childcare and skills training to vulnerable young girls in Kibaha, eastern Tanzania.
"The Hope Village community hall design seeks to create a beautiful, functional, safe and uplifting environment that provides both hope and education for vulnerable girls," says Mark Loughnan, Principal and Head of Design at Hassell. "The hall is a welcoming space that creates an innovative central activity hub that also connects with its surrounding environment. The design and building process for the hall aims to engage the community and provide ongoing opportunities for local participation and education throughout construction."
Structurally, the community center is quite complex. Its walls (which are not load-bearing) will be built using soil sourced within 25 km (15.5 miles) of the site and a WASP 3D printer. WASP has been researching this stuff for years now and a previous project used a mixture of mud, straw, rice husk and lime. A similar process will be happening here, with a clay based earthen mixture being extruded out of a nozzle in layers to build up the walls. A representative at Hassell told us that the walls will also be reinforced with a thin wire mesh between layers.
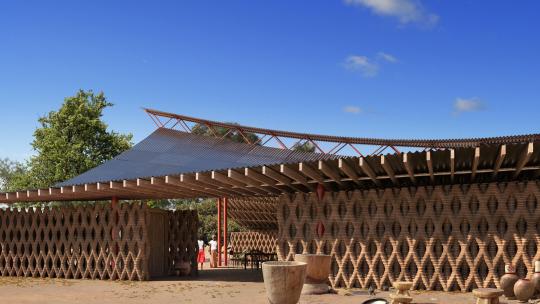
Inside, the design brief calls for a large, open floorplan that suits the local climate, with a limited number of columns to ensure its flexibility. To achieve this, Hassell has conceived a central steel beam that serves as the structural spine of the hall. This will support a roof made from locally sourced timber sections. The roof will feature cladding made of readily available corrugated metal sheet panels, helping to keep costs down.
The project also involves the Institute for Advanced Architecture of Catalonia, IAAC, and ClarkeHopkinsClarke. We've no word yet on when it's expected to be completed, though prototype walls have already been produced.

Pictured: A prototype of the community center's 3D printed walls has already been created.
-via NewAtlas, August 13, 2024
#architecture#sustainable architecture#tanzania#africa#3d printing#sustainability#ecofriendly#good news#hope
227 notes
·
View notes
Text
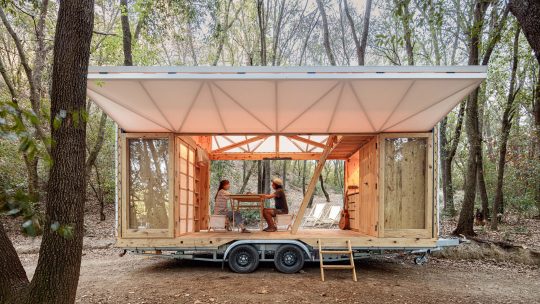
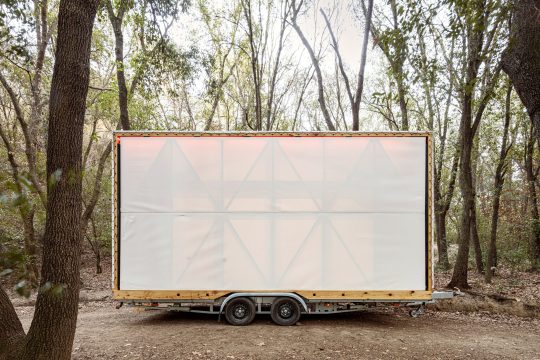

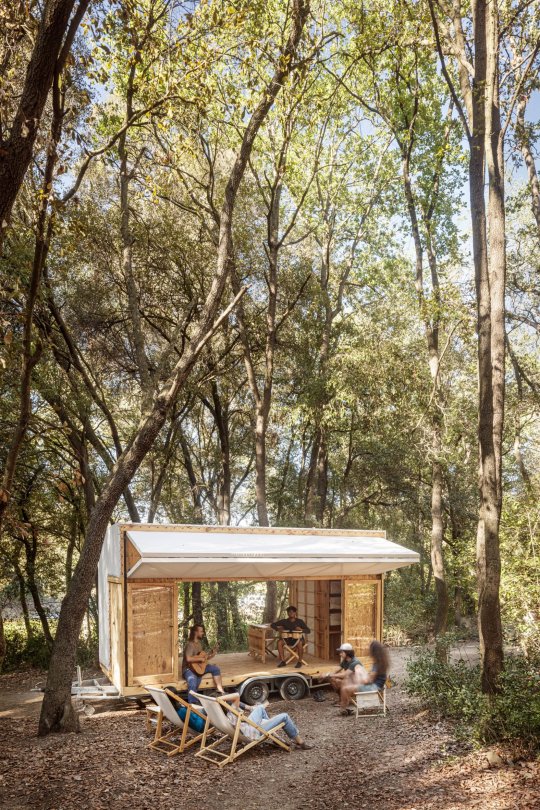
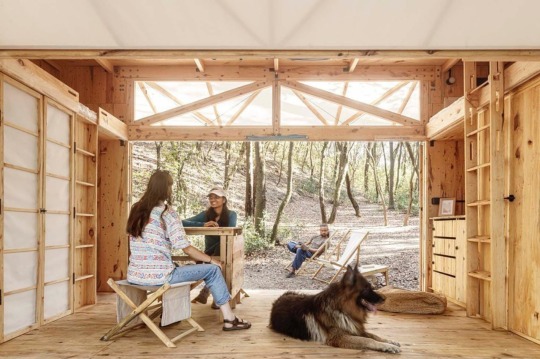
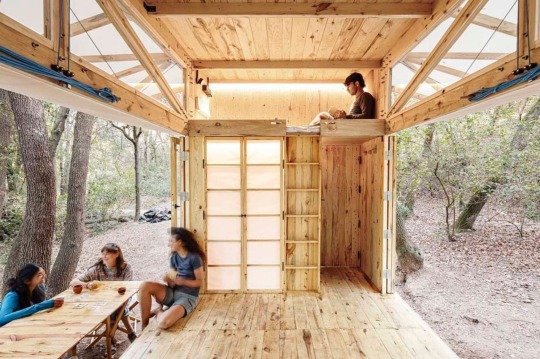
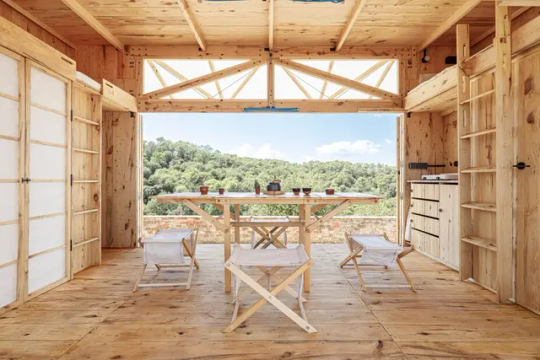
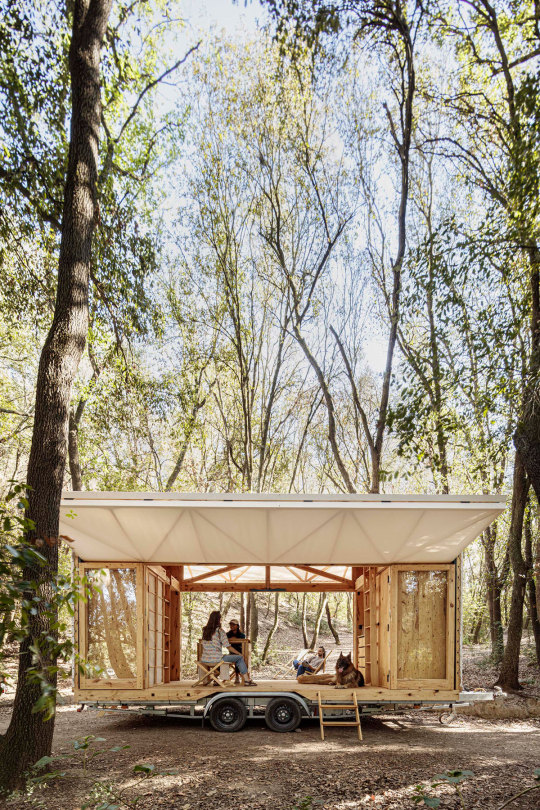
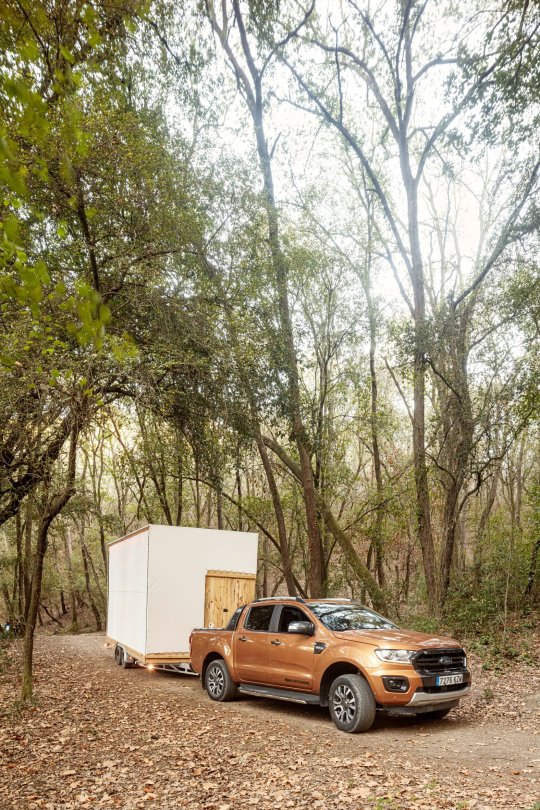
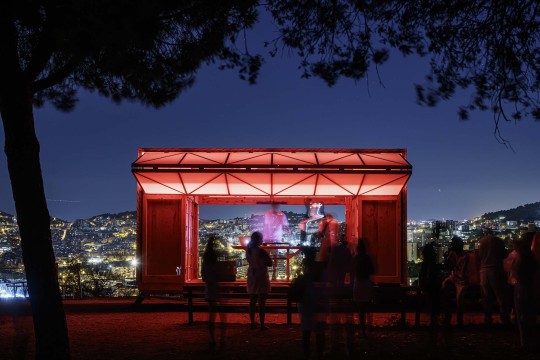
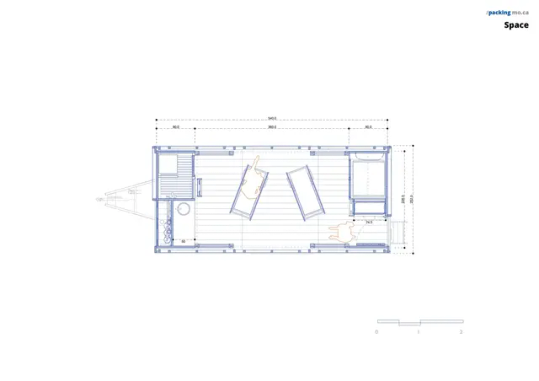
"Moca" Mobile Dwelling
Courtesy of Institute for Advanced Architecture of Catalonia (IAAC)
#art#design#architecture#minimal#nature#interior design#interiors#trailer#millwork#sustainability#moca#mobile#dwelling#IAAC#nomade#travels#ecofriendly#self sufficiency
162 notes
·
View notes
Text
MO.CA: The Future of Sustainable Living in a Mobile Home

the Institute for Advanced Architecture of Catalonia (IAAC) has unveiled a groundbreaking project – MO.CA (MOBILE CATALYST). This modern mobile home, crafted from zero-kilometer natural materials and employing cutting-edge digital construction techniques, marks a new option for eco-friendly living.
Built entirely from sustainably harvested dowel-laminated wood sourced from IAAC’s Valldaura Labs in the Collserola Natural Park of Barcelona, MO.CA represents a fusion of traditional craftsmanship and modern innovation. This self-sufficient dwelling is designed to accommodate two individuals comfortably while boasting essential domestic amenities, all while minimizing its environmental footprint.
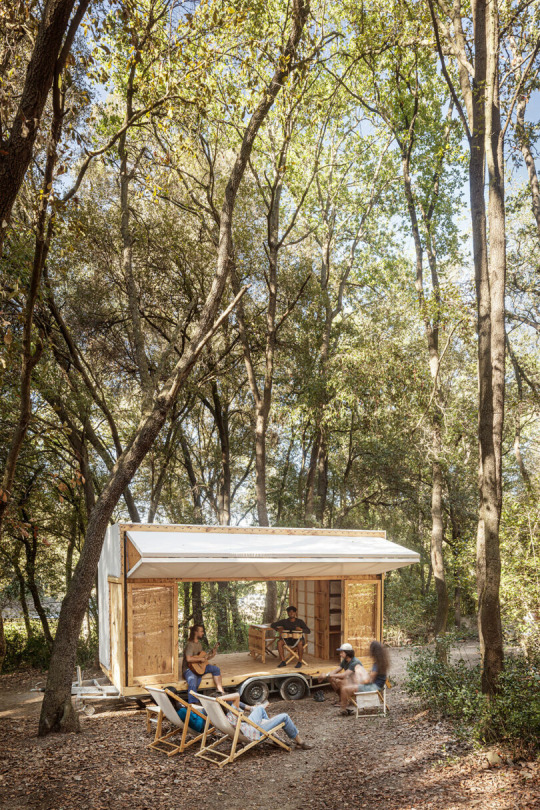
Powered entirely by solar energy, MO.CA can sustain 24 hours of continuous use without the need for recharging, making it truly self-sufficient. A set of three light-flexible monocrystalline solar panels connected to a MultiPlus inverter live on the roof, along with a backup battery, to keep unit up and running with power.
17 notes
·
View notes
Text





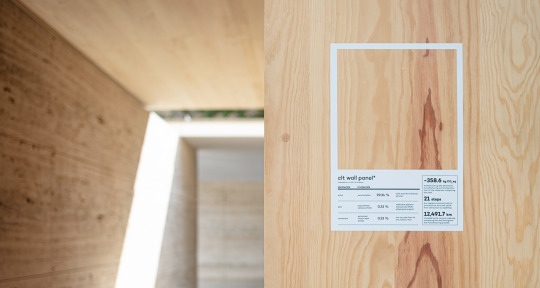



Institute for Advanced Architecture of Catalonia (IAAC; Daniel Ibañez and Vicente Guallart) and Bauhaus Earth (Alan Organschi), Mass is More: Regenerative and decarbonizing design for a warming planet, 2022, Mies van der Rohe Pavilion, Barcelona, Spain. Via e-flux.com.
0 notes
Text
1 note
·
View note
Text
youtube
In the mountains overlooking Barcelona, a team at Valldaura Labs has built a solar greenhouse that harnesses the sun both to grow plants and to create energy to power the hydroponic system for year-round growing.
The unit is providing food for the lab’s kitchen, as well as for a local restaurant, but it’s also a prototype for urban food self-sufficiency, and a larger model is currently being built on the roof of a new Barcelona skyscraper.
The wood for the prototype was all harvested, milled, dried, processed and pressed into CLT (cross-laminated timber) boards entirely on-site. All the pieces were designed to snap together, every joint pre-planned on computer and all hinges were custom CNC-printed, as Valldaura Labs' co-director Daniel Ibáñez explains.
The planting method is all hydroponics, using sawdust waste from the lab as the substrate. The greenhouse is irrigated with rainwater which is recaptured after going through the hydroponic system, to be reused on the gardens.
The students and teachers at IAAC (Institute of Advanced Architecture of Catalonia) hope that their two-story greenhouse can serve as a prototype for urban rooftop food production. Currently, a 100-square-meter version is being built atop a new wooden skyscraper that will be Catalonia's tallest CLT building.
Master in Advanced Architecture and Biocities https://iaac.net/educational-programm...
Valldaura Self Sufficient Labs: https://iaac.net/project/valldaura-se...
Philipp Wienkämper (student) https://www.youtube.com/@nullplus3576...
On *faircompanies: https://faircompanies.com/videos/high...
#kirsten dirksen#solarpunk#green house#greenhouse#Barcelona#Spain#solar panels#solar power#Valldaura Labs#hydroponics#Daniel Ibáñez#rain water harvesting#rainwater#rainwater harvesting#rain water#IAAC#Institute of Advanced Architecture of Catalonia#clt building#Youtube
13 notes
·
View notes
Text
Interview series - What after B.Arch? #11
Interviewee: Ar. Kedar S. Undale Post-graduation: Master in Advanced Architecture | Institute for Advanced Architecture of Catalonia (IAAC)
What prompted you to take up this particular program?
Computational Design and Digital Fabrication.
As a student of architecture, I was always fascinated with organic architecture and architecture with complex geometries. Luckily, in my undergraduate campus design studio, I had the opportunity to explore this fascination and was first exposed to the term “Parametricism”. I fell in love with this style of architecture. So, for my internships, I looked for firms in India that were working close to this space and after that, it was clear to me that I lacked the skills and understanding to pursue this style of architecture. That’s when I decided I need to pursue a Master’s degree in this area.
While researching for schools, I realized that parametric architecture had largely redirected into computational design and digital fabrication. So, I shifted my lens a little bit, and that’s when I came across the Institute for Advanced Architecture of Catalonia in Barcelona. IAAC has an excellent online documentation of their current students’ and alumni work and it was evident that a lot of computational design and digital fabrication was involved.
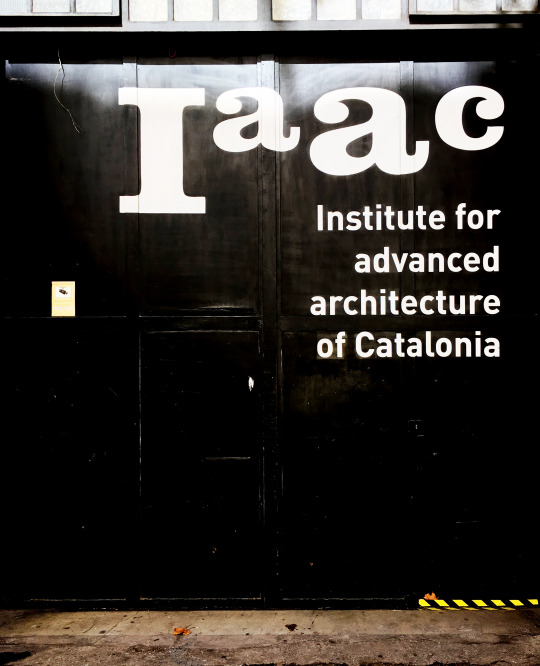
IAAC Gateway
What about the school/program appeal to you?
Apart from the specializations they offered, I had two other reasons for choosing IAAC.
1. The faculty at IAAC came from different disciplines, like architects, interaction designers, computational designers, physicists, programmers, urbanists etc. To be able to learn architecture not just from architects’ points of view but from these diverse perspectives coming from distinct backgrounds was fascinating.
2. Thirty percent of my decision was based on the location. Barcelona is one of the best cities for architecture lovers and I couldn’t agree more. Being able to find inspiration from two of my most favourite buildings - Barcelona Pavilion and Sagrada Familia was like hitting two targets with one shot.
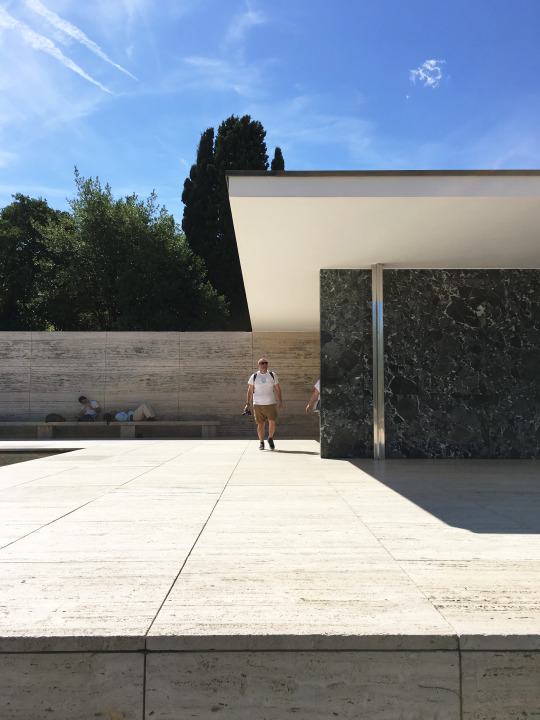
Barcelona Pavilion by Ar. Mies van der Rohe
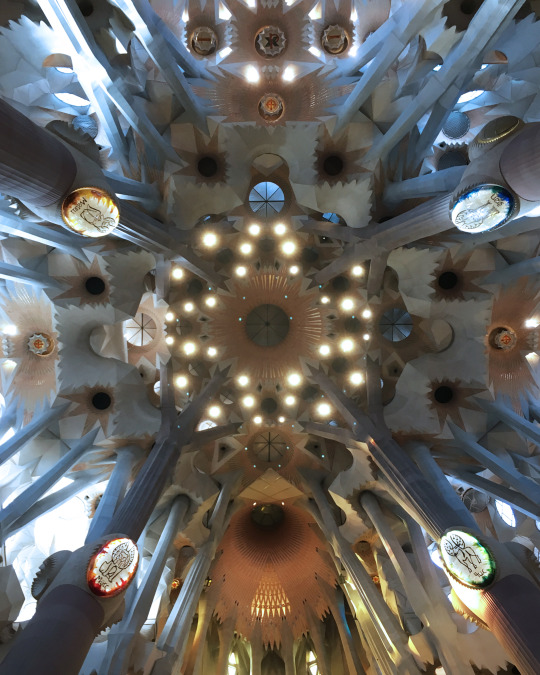
Ceiling of Sagrada Familia by Ar. Antoni Gaudi
Do you think it’s important to work before taking up master’s study?
I think it depends from person to person. Since I wanted to know more about parametric design, internship felt like an obvious decision to me before diving in. But, I think if you are very clear about what field you want to do Masters in, then you should just go for it.
When did you start with the application process considering the time for application, scholarship/bursary deadlines, etc.?
It was around June 2016 (more than a year before my course started) when I started my application process. I had to prepare all the documents, make my portfolio, resume, Statement of Purpose and Letters of Recommendation. I would say one should start the application process at least 12-18 months before the course starts.
What preparation did you do before starting master’s?
Before going for Masters, I tried to keep my knowledge on computational design constantly updated. I also spoke with an alumni to get a sense of life at IAAC and Barcelona. Before my selection, I had a skype interview. I took this opportunity to ask the admissions officers any doubts I had about the program and the city. I was able to take a firmer decision this way.
Did you have to give any entrance tests? How did you plan for them?
Although the course was taught in English, IAAC didn’t have any language entrance exams. This made the course accessible to bilingual or multilingual students.
How long was your program?
My program was MAA01, which was a ten-month long course. I chose to attend the pre-course offering in September before we officially started in October 2017 and finished in June 2018. The precourse prepped us on Rhino, Adobe After Effects, Premiere Pro and gave us a basic introduction to fabrication techniques.
Did you have post-masters plans in mind when you took up masters? Or did you go with the flow?
No. I just wanted to be in the moment when I was doing the program. Also, I didn’t want to shift my focus from academics and what was happening around me to think about what I would be doing after that.
Did you have to apply for a visa?
The VISA process was a bit tedious for me since there was no Spanish Consulate in my city. But, I was guided a lot by IAAC’s academic personnel. Getting my documents translated into Spanish was another huge task. It was also really hard to find an authorized translator. I ended up finding one in Mumbai.
Once you get to Spain, your visa is valid only for three months. So, you have to apply for a student residency card, which then lets you travel anywhere in Europe. You need to also keep in mind the expiration date of your residency card because mine expired a week after my graduation.
How was the experience at the school?
In two words it was Extremely Intense. I never thought it was going to be so hard. A couple of my classmates even dropped out. I remember during my first semester, I called my mom and told her, I couldn’t do it anymore. Surprisingly, she said okay, which actually gave me the will power to finish the course.
We were a cohort from 60 different countries. It was like being invited to a global multicultural meetup. We celebrated festivals from all the countries, shared cuisines, try to speak each other’s languages. This fraternizing I think, made it a happier and friendlier environment.
The course was ‘taught’ and everything was completely new to me. The fabrication techniques, the studio subjects, the seminars, the electives - all of it. Even the way I thought about architecture changed. I was exposed to how different disciplines co-exist with architecture, and how different tools and machines play a role. Creating architecture from data, for instance, was a mind-boggling experience.

IAAC Family after first semester Digital Fabrication presentation
How was teaching at your school?
I had classes 5 days a week from morning 9am to 6pm for my first semester, the second and third semester I had classes 4 days a week with varied timings. Rather than lectures, each class was more like a discussion. The subjects which required teaching were taught by presentations. They also recorded the lectures, so that even if a student missed something, he/she could see and learn from it later. This also helped students whose primary language was not English.
We had one research studio, two electives, two seminars and one continuous computational design lab. Most of the coursework was divided equally between group work and individual work. We had submissions every single day.
Tell us more about the mentors.
One major break was to not address any faculty as Sir or Ma’am, no matter how senior they were. This small step made it very easy in interacting with them. Apart from being available on email for doubts and such, we also had regular support hours with respective faculty members for two hours a day, so you could meet them personally.
In my second and third term, I was in Self-Sufficient buildings (SSB) studio tutored by my favourite, Enric Ruiz Geli and Mireia Luzarraga. In most architectural schools, the focus is on generating large quantity of presentation sheets, but here, my tutors were asking me to create a single drawing on a lone A1 sheet, which would capture my whole master project. This was my master drawing. The notion that architecture has to be represented in a typical fashion was gone. The master drawing for my proposal was an image output from Processing (a coding language mostly used in the context of visual arts) which showcased the trajectories of bees on my site.
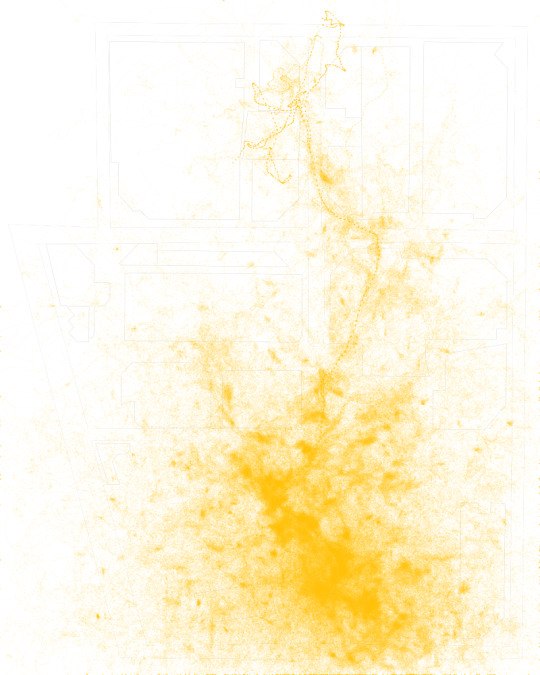
Master Drawing
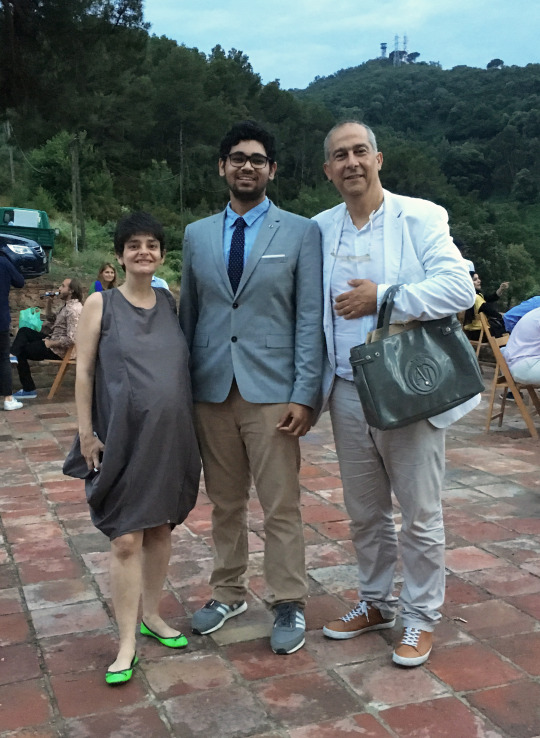
Me, with Mireia and Enric
What kind of support system did your institute/university have in place for international students considering a different learning environment from that of Bachelor’s?
The good thing about IAAC was that people from different disciplines and backgrounds supported and learnt from each other.
Were you involved in research projects/competitions while studying?
I had research electives - one where we researched and designed artefacts for humans in the age of 2050 called ‘Artifacts from the Future’ and another where we found urban fabrics in different cities, which was later compiled into a book titled ‘Urbanisation’.
Could you tell us in brief what your thesis/dissertation/final project was about?
As part of MAA01, I didn’t have a thesis but I had to do a Master Project, which I developed in the Self-Sufficient Buildings studio. We had the studio every Friday from 9:00am to 6:00pm, which included submissions, presentations, personal talks, group discussions planned out over both the terms.
As a class, we chose six blocks of Poblenou in Barcelona to design a co-learning and co-working campus. Each of us chose our own design agendas - mine being Biodiversity. My project was an attempt to increase the biodiversity in these blocks. What started with creating a dataset of different local plants, animals, birds, mammals and other species ended up under a common denominator of pollination. On this site, pollination was carried out by pollinators like bees, ants, hummingbirds, beetles, bats, butterflies etc.
Of these, Bees contributed more than 80% of all crop cultivation. I titled my project ‘(Bee)iodiversity’ with a design aimed at increasing bee population by creating a comfortable and optimum climate for them.
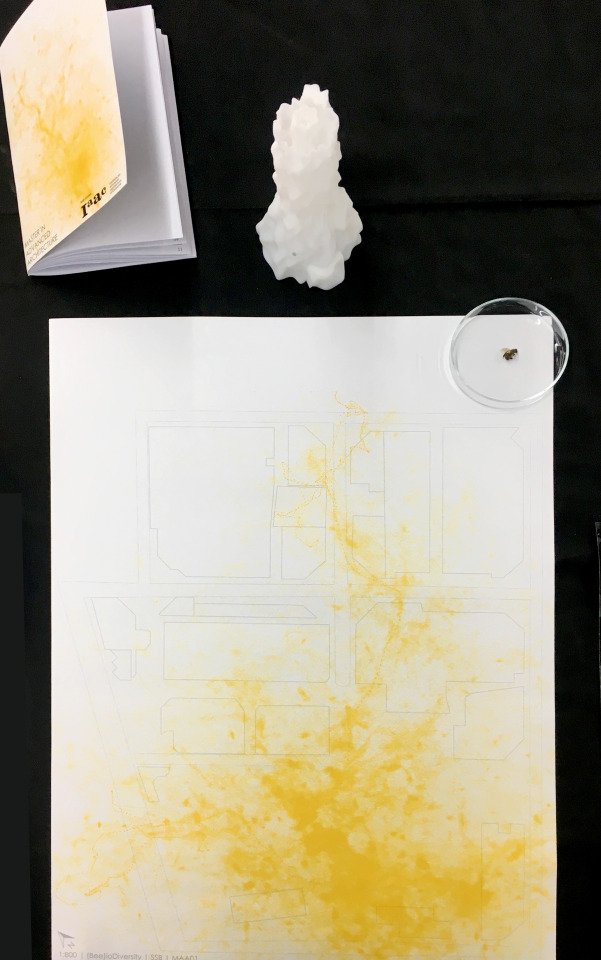
My final presentation material
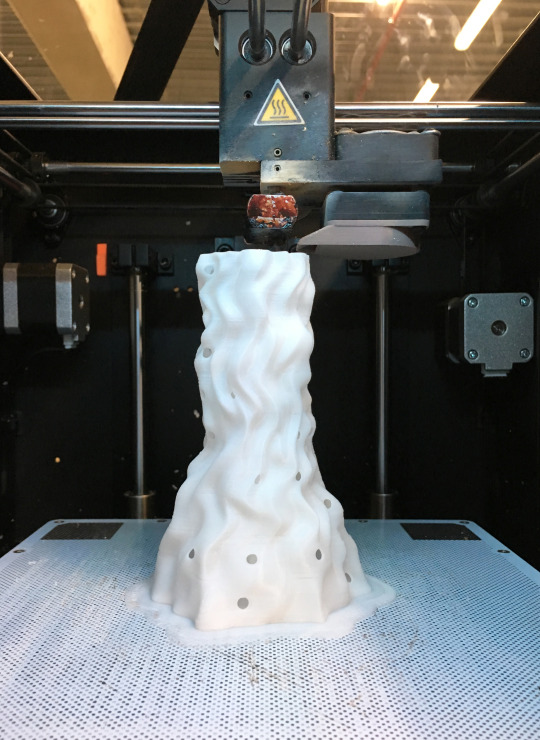
3D printing in action
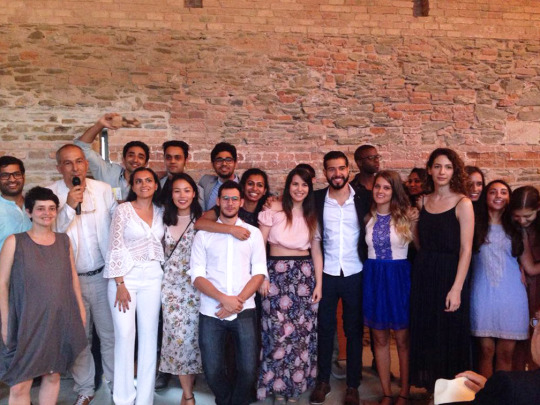
SSB family during graduation
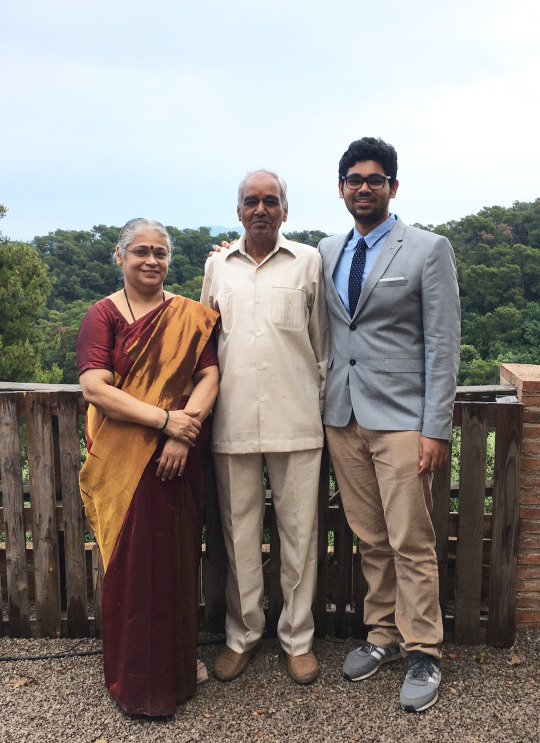
Mom Dad came for my graduation
How did you manage the finances?
All finances were taken care of by my personal family funds and an educational loan.
Did you volunteer/work part-time job/intern while studying?
No. The course was too tightly scheduled to accommodate internships or jobs.
How did you choose your accommodation? Did you have to commute to reach lecture halls?
The first criterion was the cost and the second one was the distance to the campus needed to be walkable. I found two roommates to share an apartment with on IAAC’s online portal for incoming students. Together, we contacted a lot of agencies, AirBnb’s and other students studying in Barcelona. After almost two months of regular search, we found a place and paid them an advance.
Did you travel while/after studying?
I travelled during the two breaks between three semesters. I went to Italy and the United States.
During Christmas 2017, I went to Milan, Italy for five days to visit a friend. It was a relaxed and fun, snow-filled trip. I also visited a ski resort in Sestriere, Lake Como in Lecco and the beautiful stepped streets of Bellagio.
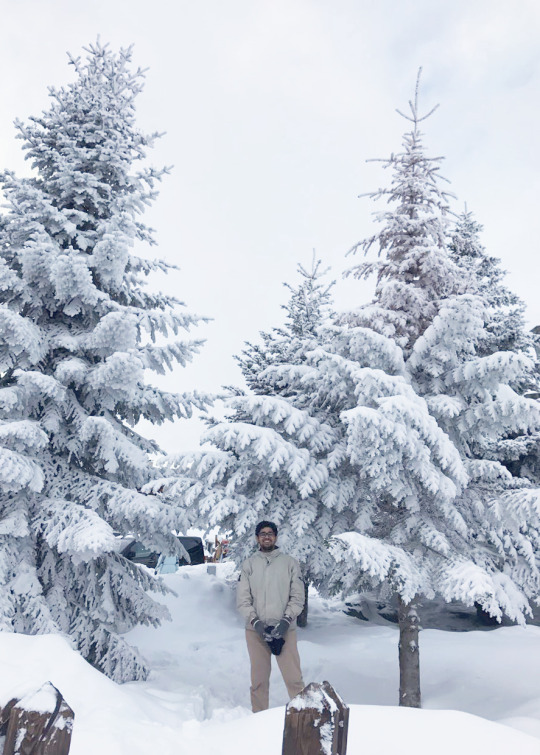
Snow at Sestriere
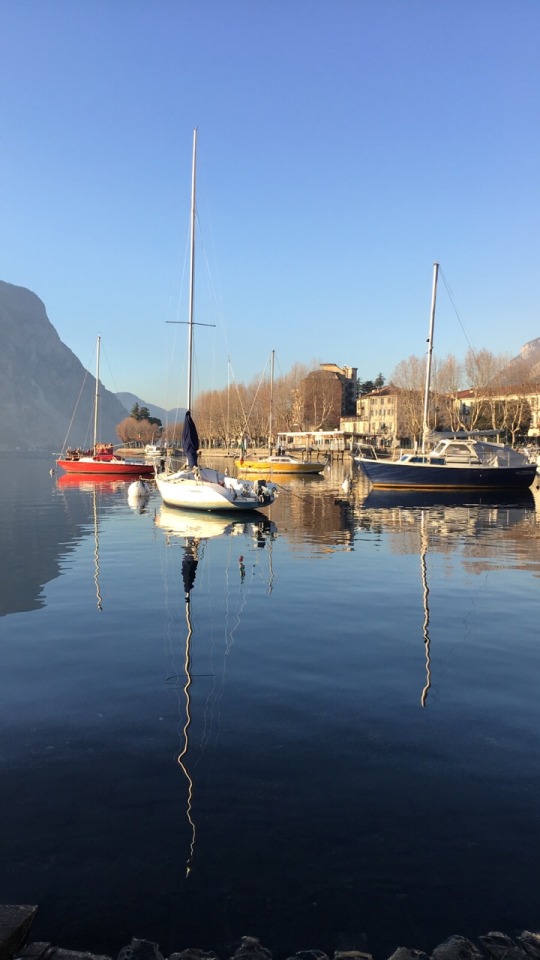
Perfect reflection at Lake Como
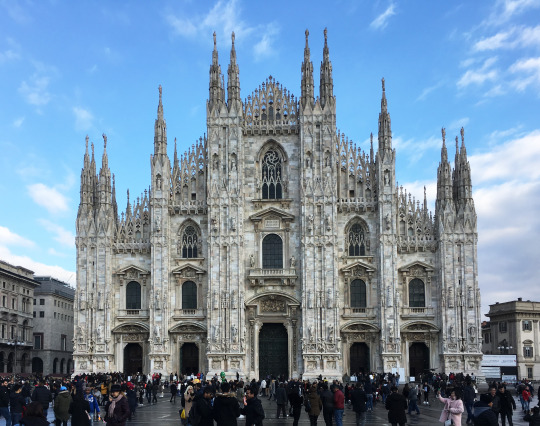
Duomo Di Milano
My next trip was a research trip with my SSB studio for 11 days to USA. This was a hardcore architectural trip.
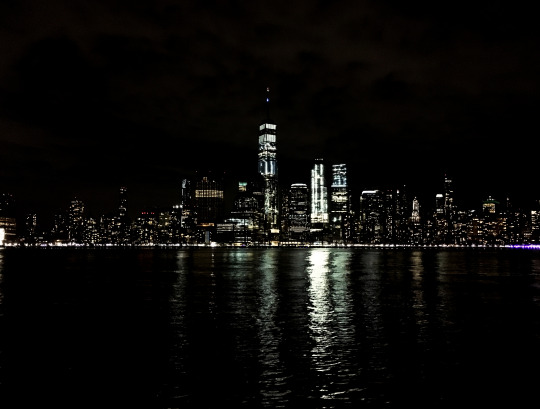
Beautiful New York skyline at night
We visited New York, Blacksburg, Washington DC and Boston and three universities - Virginia Tech, MIT and Harvard. We actually did a two-day design charrette in Virginia Tech with students from their Masters and senior undergrad students to design a part of their campus. This helped us to exchange design ideas and to see how all of us pursued architecture differently. I also had the fortune of visiting Frank Lloyd Wright’s extraordinary Falling Waters.
You can read more about my travels during Masters on my blog https://medium.com/sliposcopic/welcome-2k19-3aa417555a0d
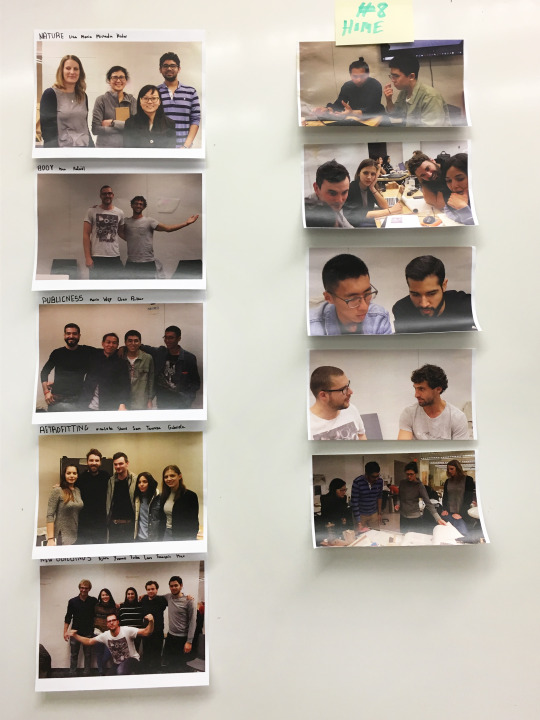
Design Charrette at Virginia Tech
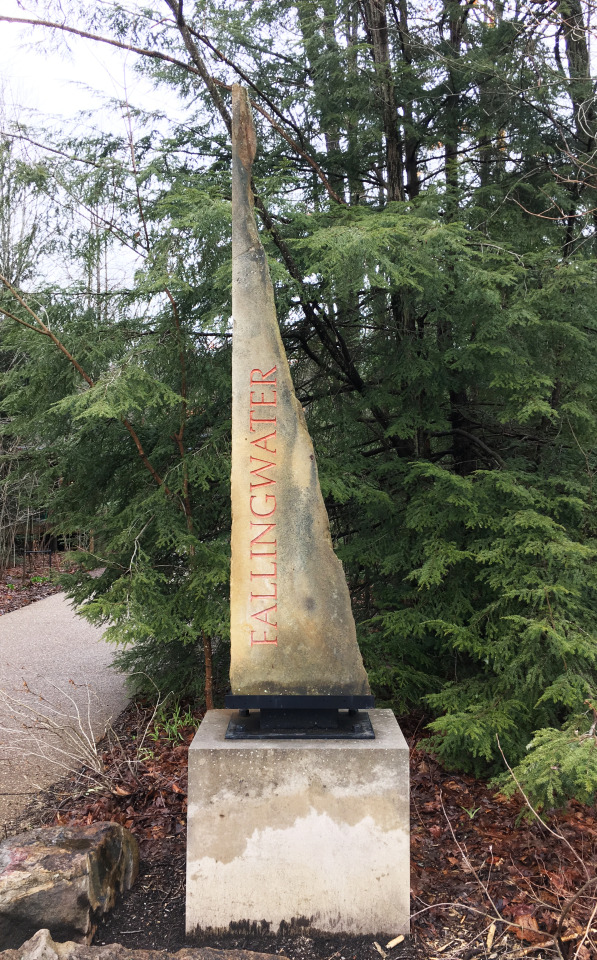
Falling Waters Entrance
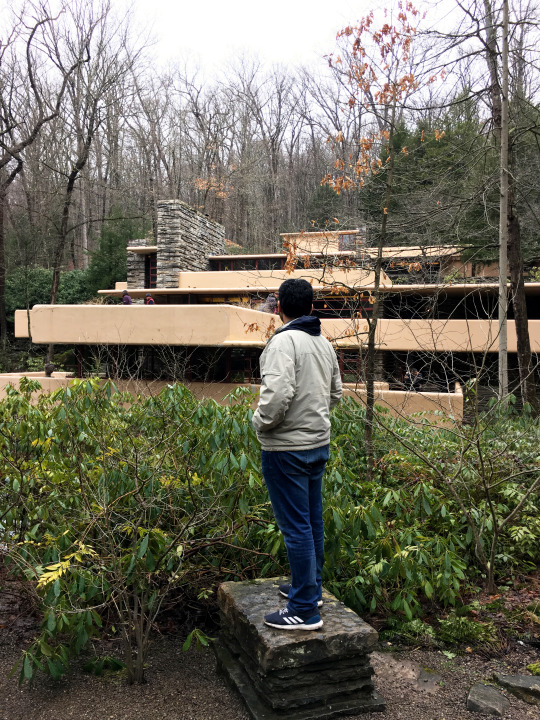
Me bedazzled by Falling Waters
Are there any notable incidents/ anecdotes from post-grad studies that you wish to share?
The trip to the US was a memorable one. We hired two RVs (Recreational Vehicles) in which we lived. Every night, we would pull over to a campground and then sleep in the RV, get ready on the grounds and proceed for the next part of the road trip. Often these campgrounds had semi-covered spaces to hang out and chill.
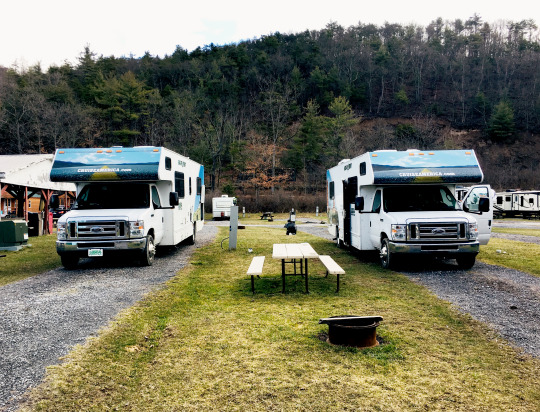
RV’s chilling in campground
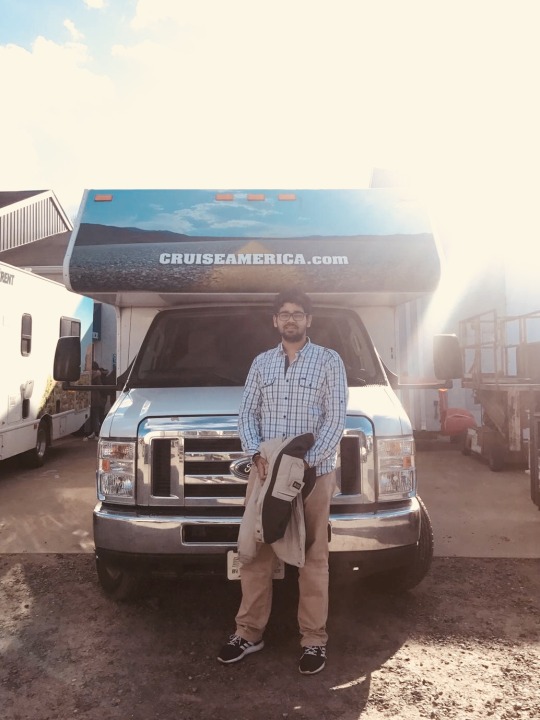
Scale comparison I am 6’ 1” ft
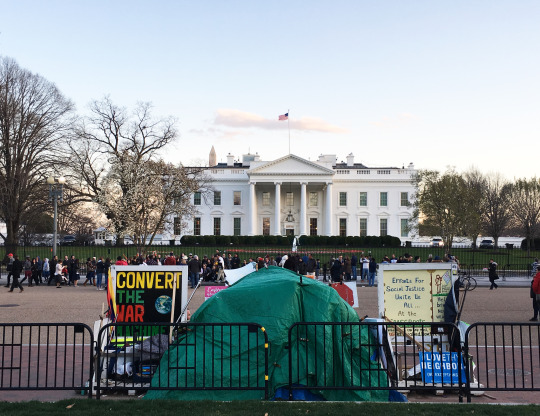
White House and its situation across the street
How do you think doing a master’s degree helped you?
One important lesson was understanding how different professions affect architecture, which is contradictory to how the architectural community around us is - being in our own disciplinary shells. For instance, in my SSB studio every week, we had a guest speaker subject expert. They were lawyers, physicists, sound artists, filmmakers and so on. And, we all discussed our projects with them. Almost always, the feedback from them was what you wouldn’t expect.
Apart from having picked up a new technical skill set; I think the course has made me a better architect overall. I would credit this majorly to being in the Self-Sufficient Buildings studio. It has also made me more empathetic towards nature and shed light on pathways for what design philosophy I should follow.
Did the city/country you studied in play a major role during your postgraduate study?
In my opinion, Yes. I think that the city in which you are studying has to inspire you every day to go out and pursue your dreams. I could not imagine IAAC being anywhere in the world other than Barcelona. I could see how the city was adapting in its architecture to all the technological advancements happening there, which were also central to my program.
Also, being surrounded by innovations such as Barcelona Pavilion, Sagrada Familia, Peix(Fish), Torre Glories, Forum building by Herzog & de Meuron gave me that push I need every week to keep going.
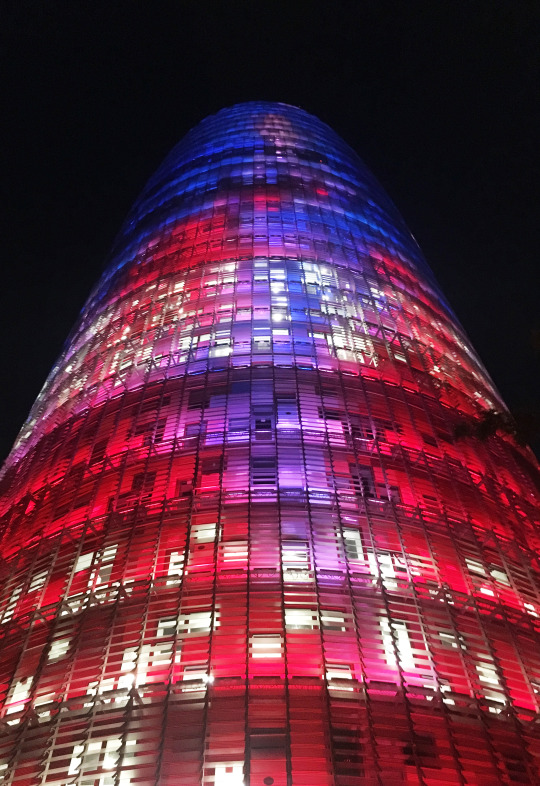
Torre Glories by Ar.Jean Nouvel
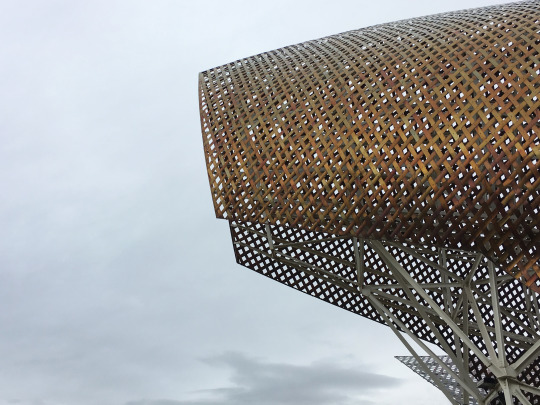
Peix by Ar.Frank Gehry
Could you please tell us about your current work and future plans?
I took a break of six months after the program. It was important for me to keep sharpening the skills I had learnt while figuring out the next steps. In February 2019, I decided to start my own practice - Kedar Undale Design Studio in Belgaum, Karnataka where my focus is on creating self-sufficient spaces using computational design and digital fabrication. I am also actively trying to promote the importance, relevance and advantages of employing Computation in Design work through visual art projects, engaging in conversations and so on.
What message would you like to give to students/professionals planning their Post-graduate studies?
I would suggest every undergrad student do a Master’s degree in whichever field or place he/she is interested in. It could open up a whole new side of the field to you. For people who are already in a postgraduate course, I would suggest them to choose focus on their studies over future, have a lot of fun and try to figure out how you can contribute to the field.
Looking back, was there anything you would have done differently?
Travelling more. I did travel during the holidays but, I wish I had travelled even more to places that were nearby during the weekends.
_____________________________________________________________________
About the interviewee…
Kedar is the principal architect of Kedar Undale Design Studio based in Belgaum, Karnataka. His practice mainly focuses on self-sufficient, computationally generated designs with expertise in generative design, parametric design and digital fabrication.
He graduated with a B.Arch degree from KLS Gogte Institute of Technology, Belgaum in 2015 with the seventh rank at the Visvesvaraya Technological University. He completed internships at Collage Architecture Studio, Bangalore and Cadence Architects, Bangalore. Subsequently, he worked at Thirdspace Architecture Studio in Belgaum, as a Junior Architect and was a visiting faculty for Architectural Design and Graphics at KLS GIT’s Dept of Architecture.
You can check out his work at kedarundale.com and contact him at [email protected]
Kedar regularly posts his work in Computational Design on his Instagram page @undalekedar
_____________________________________________________________________
I thank the entire Doodle Dialogue team for inviting me for their interview series. This initiative for sharing first-hand information from graduate students for those aspiring for higher education is a significant one. Kudos to you girls for doing this amazing work!
#Architecture#architecture students#architecturestudent#architecturestudents#@architecture#Architects#m.arch#postgraduation#Post Graduation#postgraduate#higherstudies#barcelona#spain#india#interview#computational design#digital fabrication#master in advanced architecture#institute for advanced architecture of catalonia (iaac)
0 notes
Text

El próximo miércoles 16 de junio a las 18:00 GMT-4 los arquitectos chilenos Ricardo Azócar y Carolina Catrón, directores del Concurso Nacional de Proyectos de Pregrado y Título (CNPP, CNPT) de Arquitectura Caliente, conversarán en Instagram Live con el arquitecto Nicolás Valencia, Editorial & Data Manager de ArchDaily y cofudador de Redes IAAC del Institute of Advanced Architecture of Catalonia.
instagram
#nicolas valencia#azocar catron#arquitectura caliente#arquitectura#arquitectura chilena#chile#lecture#Instagram
1 note
·
View note
Photo

We are delighted to reveal, that Marziah Zad (@marziah.zad) Will be delivering a lecture at Computational Design: NEXT 11 conference. - Join now, link in bio or: https://parametric-architecture.com/cd-next/ - Event details: Date: October 8-9, 2022 (Saturday & Sunday) Time: 12:00 - 20:30 UTC Where: ZOOM Online - Marziah Zad has a BArch from the University of Tehran and a MArch from the Institute for Advanced Architecture of Catalonia (IAAC), specializing in Digital Morphogenesis and Behavioural Urbanism. As a practicing professional, She has also Co-Founded UDA, a multiscalar design practice based in Tehran, Iran. Marziah’s investigations in lightweight structures and morphogenetic design strategies to seed intelligent design solutions inform her parallel pursuits of practice and pedagogy. She has taught generative design at universities in Iran and the USA. Her experience in research-based design and the application of lightweight structures toward future sustainable systems has evolved into a specialized research agenda focused on exploring mathematical and natural geometry systems as a generative framework and design agent. @cdnext @parametric.architecture @designmorphine @ekimroyrp @pa.next @hamithz @thepaacademy #parametricarchitecture #rhino3d #archicage #architecturefactor #soarch #generativedesign #generativearchitecture #architecturelovers #architecturaldesign #superarchitects #illustrarch #fluidity #c4d #nextarch #critday #archihub #rhinoceros3d #grasshopper3d #parametricdesign #botherzine #zahahadidarchitects #computationaldesign #wisearchitecture #parametricdesign #thecontemporaryarchitect #archviz #architecturedesign #critday #subd #architecture (at 𝓣𝓱𝒆 𝓤𝒏𝒊𝓿𝒆𝒓𝒔𝒆) https://www.instagram.com/p/CinKlzpsXKy/?igshid=NGJjMDIxMWI=
#parametricarchitecture#rhino3d#archicage#architecturefactor#soarch#generativedesign#generativearchitecture#architecturelovers#architecturaldesign#superarchitects#illustrarch#fluidity#c4d#nextarch#critday#archihub#rhinoceros3d#grasshopper3d#parametricdesign#botherzine#zahahadidarchitects#computationaldesign#wisearchitecture#thecontemporaryarchitect#archviz#architecturedesign#subd#architecture
0 notes
Photo

Great job #MIDTALENT @iaacbcn #entrepreneur #ideas #socialimpact (at IAAC > Institute for Advanced Architecture of Catalonia)
26 notes
·
View notes
Text
The Voxel is a "quarantine cabin" made entirely from locally sourced materials
A team of students and researchers from Barcelona's Institute for Advanced Architecture of Catalonia have designed and built a cabin for self-isolation, using wood harvested from within one kilometre of its site.
The project was developed as part of the Institute of Advanced Architecture of Catalonia's (IAAC) Master in Advanced Ecological Buildings and Biocities (MAEBB) programme, which promotes a hands-on approach to ecological architectural design.
The Voxel (an abbreviation of volumetric pixel) quarantine cabin is located close to the IAAC's Valldaura Labs campus in the Collserola natural park.
Above: the IAAC has built a cabin for self-isolation. Top image: it nestles in the Collserola natural park in Spain
The 12-square-metre structure was designed in response to the Covid-19 pandemic as a space where a single occupant can self-isolate for up to 14 days.
The project team, led by course directors Daniel Ibáñez and Vicente Guallart, designed and built the Voxel during the MAEBB 2019-2020 master's degree. This meant working under Covid-19 restrictions throughout the project's duration.
The cabin is built with locally sourced wood
The cabin was built in just five months using timber harvested no further than one kilometre from the construction site. This "zero kilometre" approach prompted a thorough exploration of how to optimise locally available materials.
"The project researches the ecological transformation of wood as a structural, thermal, and constructive material from sustainable forest management because of its capacity to store CO2 in buildings," the designers explained.
It is covered in charred and slatted panels
The Voxel features a cross-laminated timber (CLT) structure made from Aleppo Pine that was milled, dried, processed and pressed on site at the Valldaura campus workshops.
The structure uses wood from 40 pine trees harvested as part of a sustainable forest management plan that aims to encourage the growth of small trees and improve biodiversity.
The panels cover a layer of cork insulation
The wood was cut into boards and dried before being processed into thin sheets – called lamellas – and pressed to form the structural CLT panels.
"In a feat of obsessive commitment to locality and understanding the material flows of architecture, every lamella of every panel was tracked and traced, ensuring that every single wooden element of the house can be accurately traced back to the point where the tree it came from once stood," the project team said.
The main structure is cross-laminated timber
The panels are assembled to form a 3.6 x 3.6-metre cube using metal-free lap joints and wooden dowels to minimise the need for carbon-intensive materials like nails, screws or other fixings.
The structure is wrapped in a layer of cork insulation and offcuts from the CLT production process are used to create the slatted rain screen panels applied to the facades. The angles and positions of the slats are parametrically configured to optimise their functionality.
The CLT is left exposed inside
Some of the panels are positioned away from the building's elevations to accommodate utilities such as water tanks and an outdoor shower. The wood was charred using the Japanese shou sugi ban technique to provide natural weatherproofing.
A series of rooftop planters were fabricated with complex joints that were developed using computer software to remove the need for screws or glue. These garden boxes also funnel rainwater into a collection tank for use in the building.
The same material is used for all the furniture
The cross-laminated timber structure is left exposed inside the cabin. The same material is used to create all of the furniture, which includes a platform bed and freestanding desk.
The Voxel also contains a toilet and a kitchenette with a sink. A self-contained biogas system treats waste from the toilet to generate fuel for cooking and heating, as well as producing sanitary fertiliser.
Three solar panels on the roof charge a battery that provides power for lighting and the devices used by the cabin's lone occupant.
A platform bed is built in
The Voxel project typifies the IAAC's focus on innovative and ecological construction, as well as its dedication to learning through making.
Previous projects developed at the institute include a proposal for parasitic housing suspended from Hong Kong apartment buildings, and a robotic 3D printer that creates architectural structures from sand or soil.
Photography is by Adrià Goula.
The post The Voxel is a "quarantine cabin" made entirely from locally sourced materials appeared first on Dezeen.
0 notes
Photo

The Institute of Advanced Architecture of Catalonia (IAAC) and UN-Habitat present an innovative project, which strives to develop, test, and implement innovative architectural and planning solutions for people in selected urban and rural areas in Africa. This project will take place within the context of the OTF – 3D Printing Architecture programme, a post-graduate programme of IAAC which focuses on the use of additive manufacturing, the process of joining materials layer upon layer to create objects from 3D model data. Students use this technology to develop and prototype sustainable architecture models.
0 notes
Photo




Today: Institute for Advanced Architecture of Catalonia takes a natural approach to on site 3D printing for construction
The Institute for Advanced Architecture of Catalonia (IAAC) based in Barcelona, Spain, is developing methods for large scale 3D printing that use unfired clay and robots to make eco-friendly architectures.
youtube
The methods, once matured, could transform the way houses and other structures are designed and built to make the most of a material’s natural properties, and fit within time, location and resource restraints.
Going “beyond the robot”
The institute’s Pylos technology objective is to go “beyond the robot” and allow “design research based exclusively on the material properties and behaviour” rather than just mechanical movements. Two projects from the institute, Terra Performa and On Site Robotics, tackle this initiative from different angles, taking a modular approach in the first instance, and a fully high-tech integration in the second.
Reinstating the structural endurance of clay
In Terra Performa the IAAC return to traditional clay based material for its ability to self regulate the humidity and climate of a construct. By applying the clay using a robotic arm and parametric, cutting-edge design, the Terra Performa project hopes to undo the stigma attached to clay’s association with only “traditional” or “underdeveloped” areas.
To make the idea transportable, the IAAC takes a modular approach to the design, 3D printing the clay in a series of wave like “bricks” that naturally fit together.
#3d printing#architecture#clay#natural resources#Institute for Advanced Architecture of Catalonia#spain#barcelona#3d printer#kuka#robot#eco-friendly
6 notes
·
View notes
Photo

BioCatalytic Cell ------------------- #algae #biophotovoltaics #iaacbcn #microorganism #renewableenergy (at IAAC > Institute for Advanced Architecture of Catalonia)
1 note
·
View note
Text

El IAAC > Institute for Advanced Architecture of Catalonia anuncia la creación del 1º Summit REDES - El Urbanismo Próximo, el evento que concluye el primer año académico de la Maestría Online en Ciudades: El Urbanismo Próximo.
El Summit no sólo contará con los jurados finales de las tesis de máster de cada alumno, sino que propondrá intercambios, exposiciones, mesas redondas y debates a otro nivel con profesionales de excelencia de todo el mundo y con los propios estudiantes de la Maestría.
Nicolás Valencia participará como jurado final el próximo lunes 25 de julio y como parte de una de las mesas redondas el miércoles 27 de julio.
El 1º Summit REDES - El Urbanismo Próximo tendrá lugar del 25 al 27 de julio de 2022, impulsado por el IAAC > Institute for Advanced Architecture of Catalonia y la Plataforma REDES - IAAC, en persona en el IAAC y online en Zoom.
Regístrate en el 1° Summit REDES - El Urbanismo Próximo.

0 notes
Video
youtube
Ο 3D εκτυπωτής βγάζει και… γέφυρες Ο 3D εκτυπωτής βγάζει και... γέφυρες: Κι όμως το μέλλον είναι ήδη εδώ… άρχισαν να κατασκευάζουν και γέφυρες σε 3D εκτυπωτή!!!
#3d printer#3D printers#3D Printing Progress#3D εκτυπωτές#3D εκτυπωτής#Alexandre Dubor#Areti Markopoulou#First 3D printed bridge in the world#hitech design#hitech designing#IAAC#Inauguration of 3D printed bridge#Institute for Advanced Architecture of Catalonia#Rodrigo Aguirre#Tech News#αστικό πάρκο της Καστίγια-Λα Μάντσα#ειδήσεις Κόσμος#ινστιτούτο εξελιγμένης αρχιτεκτονικής της Καταλονίας#Μαδρίτη#μοντέρνα αρχιτεκτονική#μοντέρνα αρχιτεκτονική πόλεων#νέα τεχνολογία της 3D εκτύπωσης#τεχνολογία#τεχνολογικά νέα#τρισδιάστατη εκτύπωση#τρισδιάτατες εκτυπώσεις#τρισδιάτατη εκτύπωση
0 notes