#aino aalto
Photo

A Finnish winter's embrace, encapsulated in vibrant hues and textures. 🇫🇮❄️ - Aalto SS17
45 notes
·
View notes
Text
3 février : la Journée de l’architecture et du design finlandais
Aujourd’hui, c’est l’anniversaire d’Alvar Aalto, le célèbre architecte finlandais, né en 1898. Cette année, les Journées de l’architecture et du design (Arkkitehtuurin ja muotoilun päivät) lui associent sa première épouse Aino Marsio, car le couple s’est formé en 1924. À eux deux, ils ont créé de nombreux meubles et objets, notamment des verreries pour Iittala, mais aussi des bâtiments. Ils travailleront ensemble jusqu’à la mort d’Aino en 1949.
Les Journées de l'Architecture et du Design 2024 sont célébrées du 1er au 4. Février sur le thème 'En bon état'. Il s’agit de souligner l'importance de l'architecture et du design dans la construction d'une société prospère.
Cette année, la manifestation a été perturbée par les grèves qui secouent la Finlande contre le gouvernement (droite-extrême droite) et certains évènements ont dû être reportés. La programmation comprend, en principe, une cinquantaine d’événements dans différentes régions de Finlande, notamment dans les villes d'Alvar Aalto, d'Helsinki à Rovaniemi. Il y a des spectacles, des séminaires, des visites guidées, des ateliers, des expositions et bien d'autres programmes pour les participants d'âges différents.
Un article de l'Almanach international des éditions BiblioMonde, 2 février 2024
0 notes
Text
today ive been wondering and trying to find out how much aino and elissa aalto works are unacknowledged
it's just 'alvar did, alvar that' mostly
Hmm...
0 notes
Text

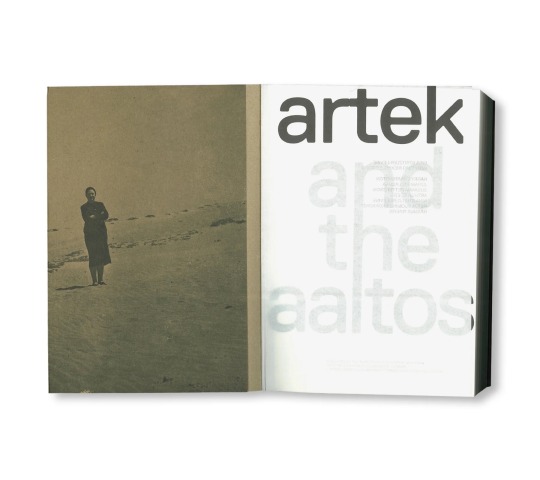

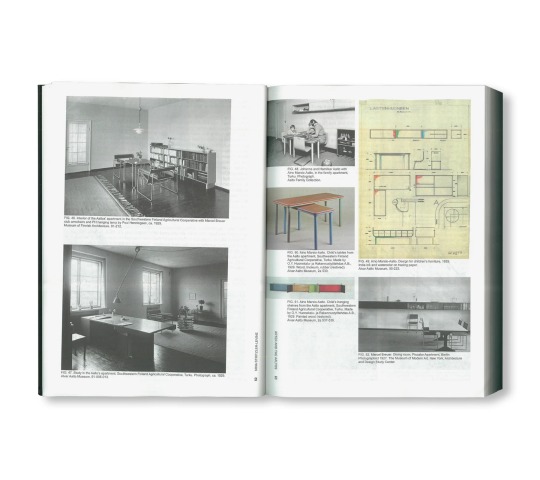
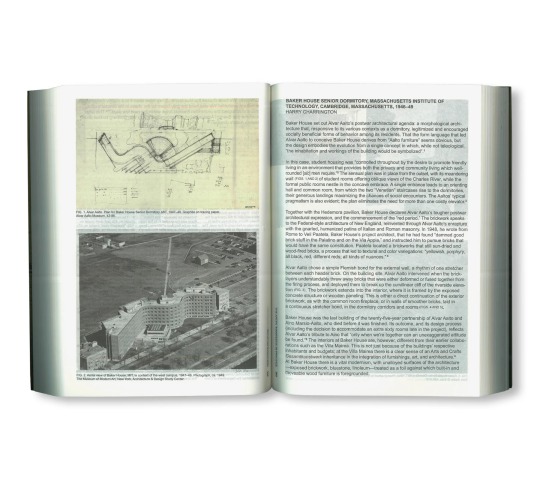



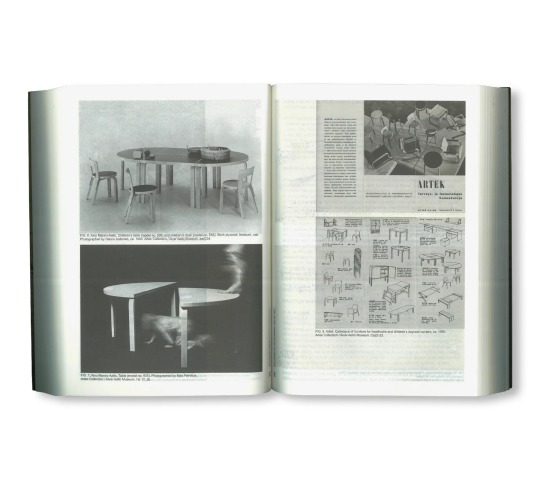
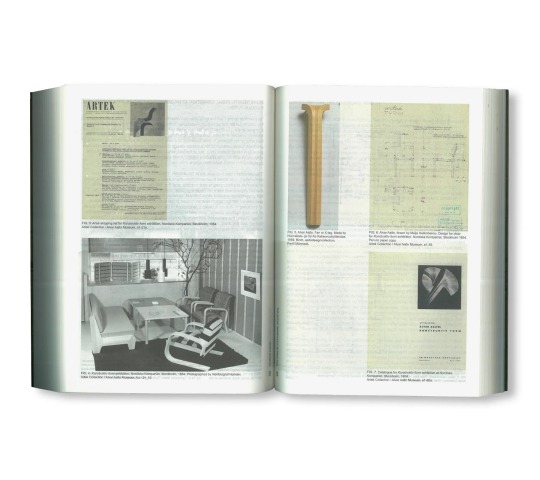
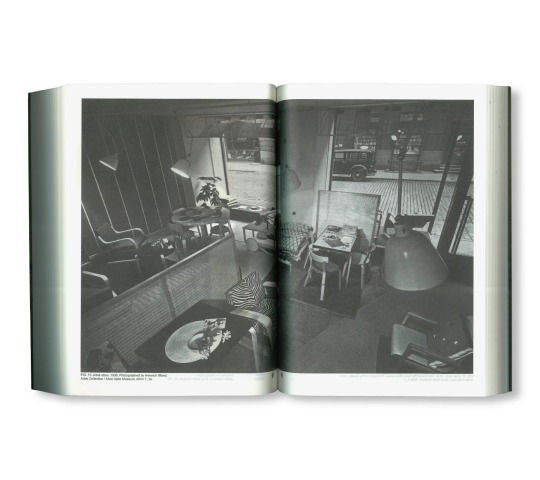

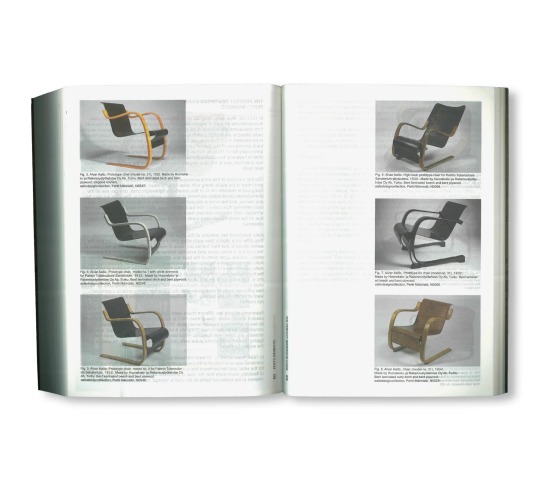
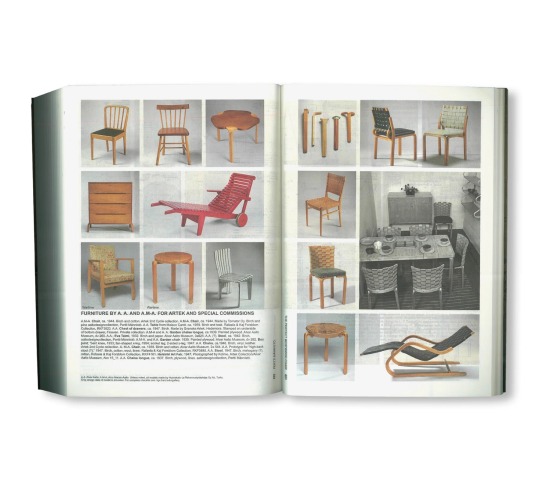


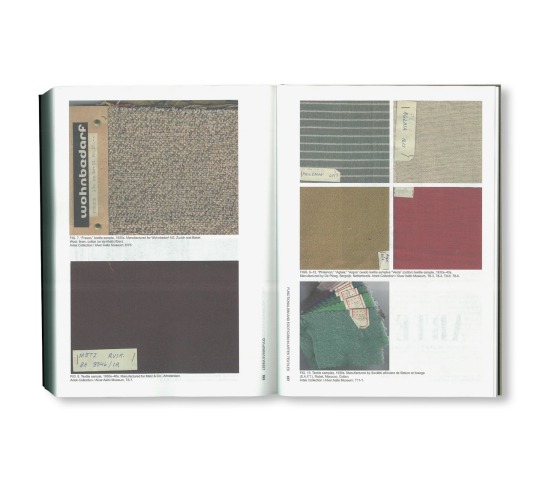
2023年2月10日
【新入荷・新本】
Artek and the Aaltos: Creating a Modern World, Bard Graduate Center, 2022
Hardcover. 696 pages. 192 x 270 mm. Color, black and white.
2022.
価格:11,000円(税込)
/
世界的に広く知られるフィンランドのインテリアブランド「アルテック(Artek)」の作品集。新たに研究の範囲を広げ、改訂された一冊。
アルヴァ・アアルト(Alvar Aalto)による曲げ木の家具で最もよく知られる「アルテック」は、数多くの革新的なプロダクトを生み出した多面的なインテリアブランドである。新たに発見され、驚くほど広範囲にわたるアーカイブ資料に基づき編纂された本書は、「アルテック」の歴史に新たな観点を与える図録に仕上がっている。設立者であるアルヴァ・アアルトとアイノ・マルシオ・アアルト(Aino Marsio Aalto)による密な協力関係、また2人によって果たされた「アルテック」の設立とその国際的な発展における重要な役割について考察する。2017年に刊行された同書の改訂版である本書は、ソフトカバーからハードカバーに仕様を変え、より大きなサイズとなり内容も増補され、500点を超えるこれまで未公開であったドローイングや図版の魅力をより引き立てる一冊に仕上がっている。加えて、「アルテック」と「アアルトオフィス(Aalto Office)」の2つが並行した年表で歴史を辿ることで、共同で成し遂げた多くのプロジェクトに関し、今までに見られなかった情報や知識を提供している。収録されているオリジナルのテキストにおいては、「Society of Architectural Historians」により優れた展覧会カタログに授与される「2018 Philip Johnson Award」を受賞している。
(twelvebooksによる本書紹介文)
The newly revised and expanded study of the world-renowned Finnish design company Artek.
Best known for the production of Aalto’s famous bentwood furniture, Artek was a multifaceted design company that created numerous innovative products. This extensively illustrated book is based on an extraordinary range of newly discovered archival materials that shed new light on Artek’s history. It looks at the close working relationship between Alvar Aalto and Aino Marsio-Aalto, and the critical roles they played in its establishment and development internationally. Reissued in hard cover and with an enlarged trim size, greater prominence is given to the more than 500 drawings and photographs, including a selection never-before published. The addition of a chronology that traces the parallel history of Artek and the Aalto office offers an unprecedented understanding of the many projects they created together. The original text received the 2018 Philip Johnson Award for outstanding exhibition catalogue by the Society of Architectural Historians.
#Artek and the Aaltos#Creating a Modern World#Alvar Aalto#Aino Marsio Aalto#アルヴァ・アアルト#アイノ・マルシオ・アアルト#Atek#アルテック
4 notes
·
View notes
Photo
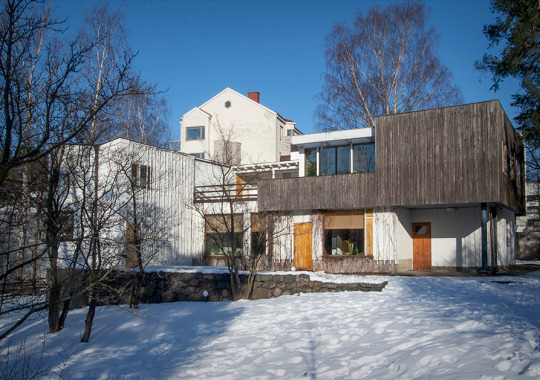
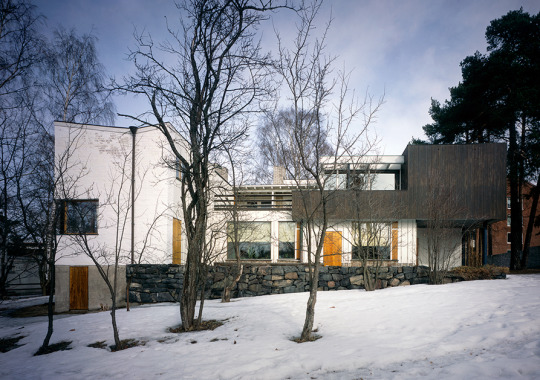

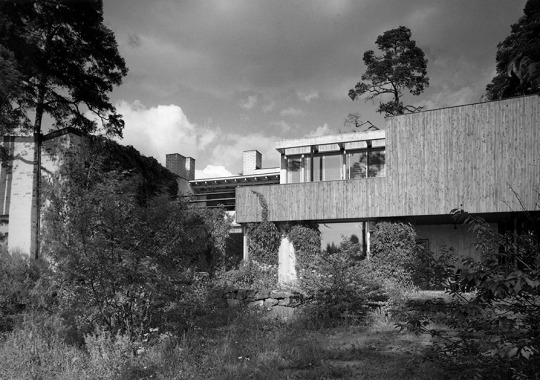

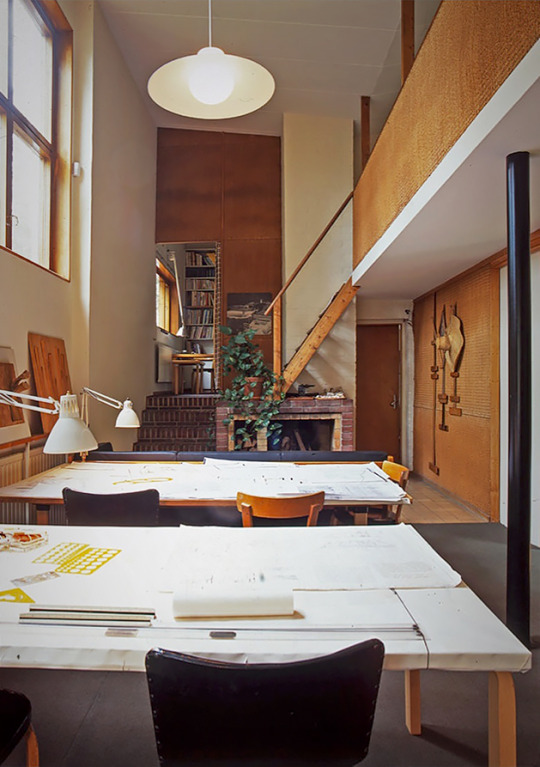
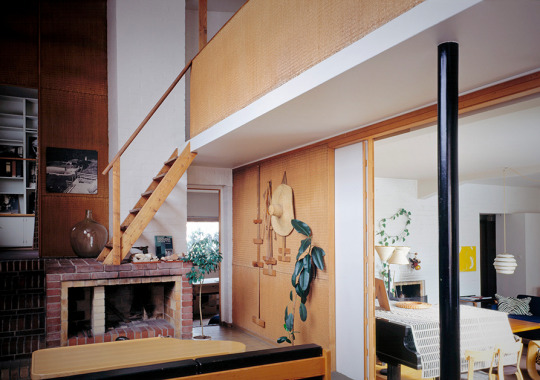
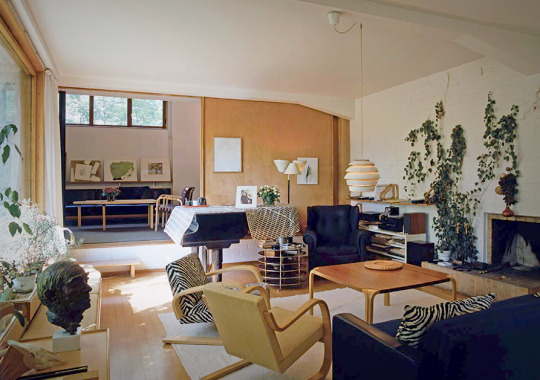

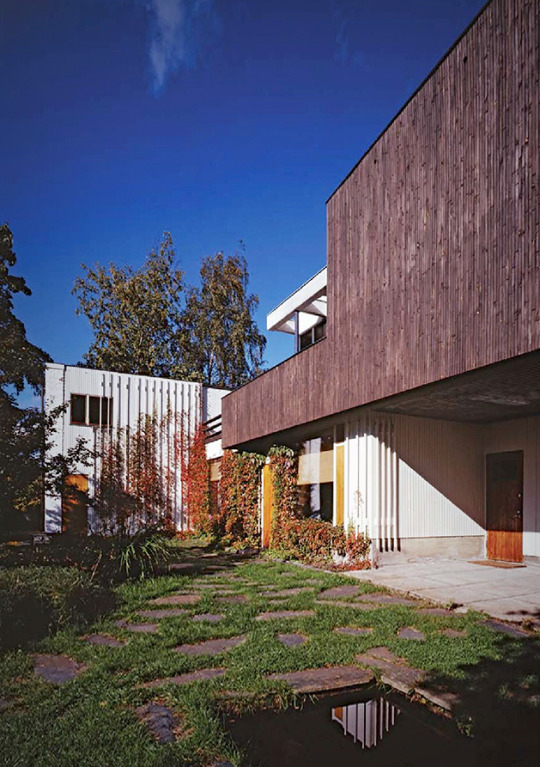
1060. Alvar Aalto /// Alvar and Aino Aalto House /// Munkkiniemi, Helsinki, Finland /// 1935-36
OfHouses presents Heroes, part X: Alvar Aalto.
(Photos: © Jari Jetsonen, Eva ja Pertti Ingervo, Maija Holma. Source: Alvar Aalto Museum; ‘a+u 606: Alvar Aalto Houses - Materials and Details’, 2021/03; Jari Jetsonen, Sirkkaliisa Jetsonen, ‘Alvar Aalto Houses’, New York: Princeton Architectural Press, 2011.)
#Heroes#Alvar Aalto#alvaraalto#finland#30s#OfHouses#oldforgottenhouses#www.ofhouses.com#thecollectionofhouses
238 notes
·
View notes
Text
mä pitkän päivän päätteeks: aah nyt rauhassa nukkumaan
aivot: onko aino aalto -sarjan asioita ikinä valmistettu koboltin värisenä
mä: ???
aivot: et lepää ennen kuin tää on selvillä :)
28 notes
·
View notes
Photo
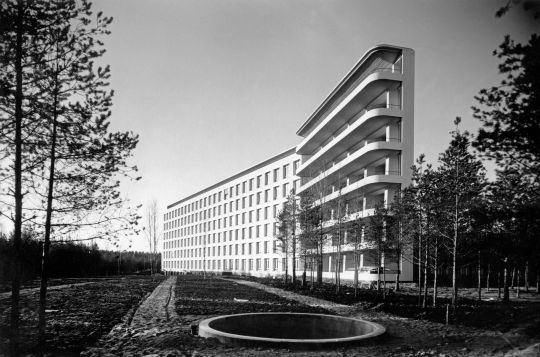
aino + alvar aalto, sanatorium of paimio, 1930s
photo gustaf welin
30 notes
·
View notes
Photo


Alvar Aalto, Aino Aalto / Paimio armchair / 1932 / Finland
_____
source:
photo:
https://www.pamono.com/stories/artek-and-the-aaltos
sketch:
© Alvar Aalto Foundation, courtesy Takenaka Carpentry Tools Museum
https://www.smow.com/blog/2020/02/5-new-architecture-design-exhibitions-for-march-2020/aino-and-alvar-aalto-shared-visions-innovations-in-wood-bending-technology-design-of-furniture-takenaka-carpentry-tools-museum-kobe/
see also:
https://www.cooperhewitt.org/2021/12/10/paimio-sanatorium-1929-33/
5 notes
·
View notes
Photo


The Aalto House, Helsinki, Finland, 1936. Aino and Alvar Aalto, architects.
13 notes
·
View notes
Text
VILLA MAIREA
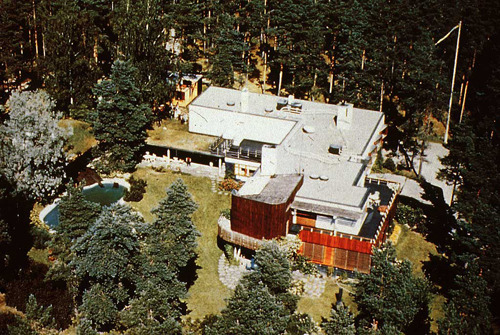
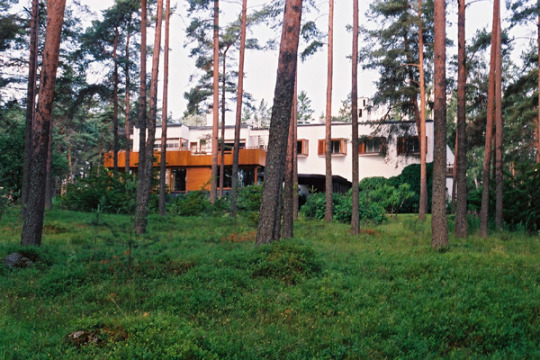
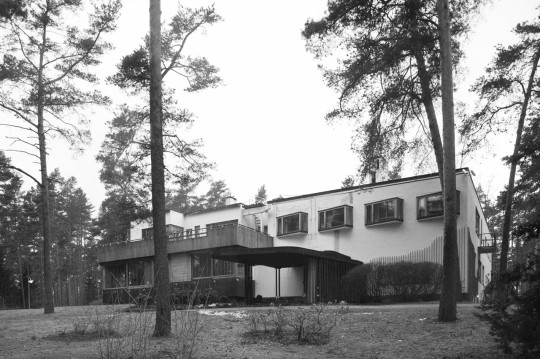
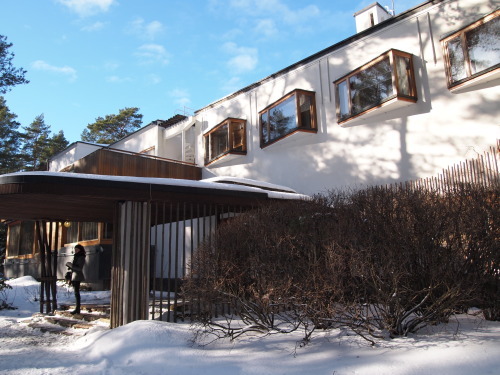
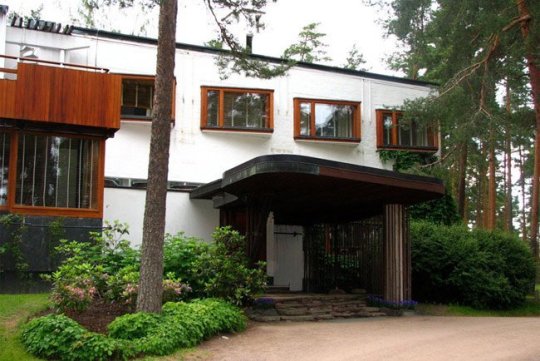
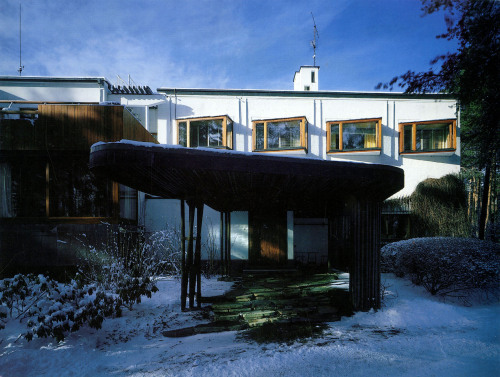

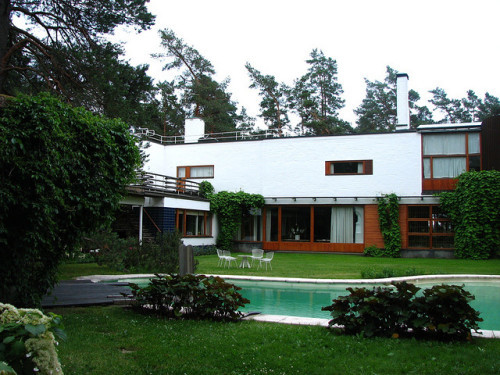
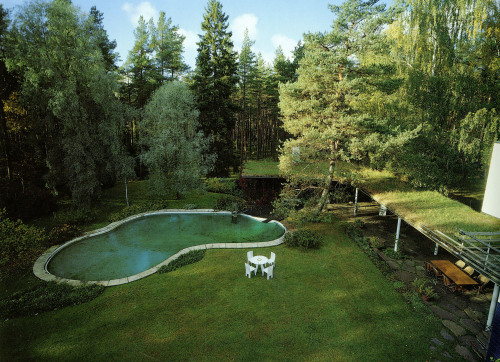
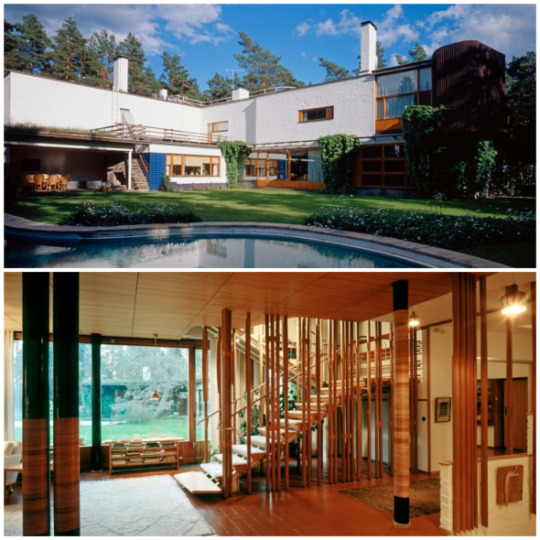
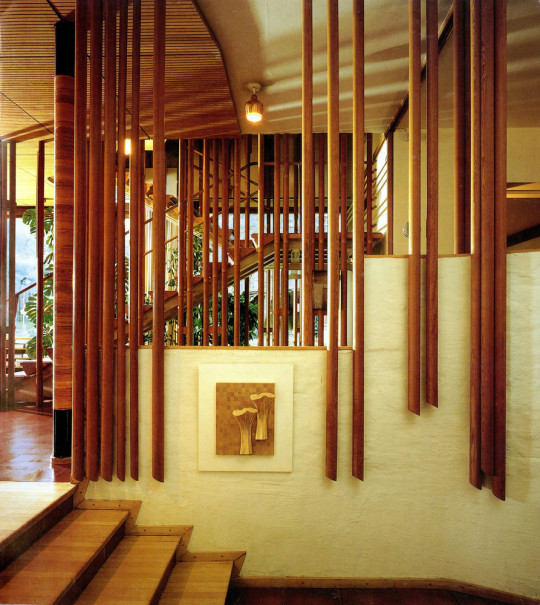
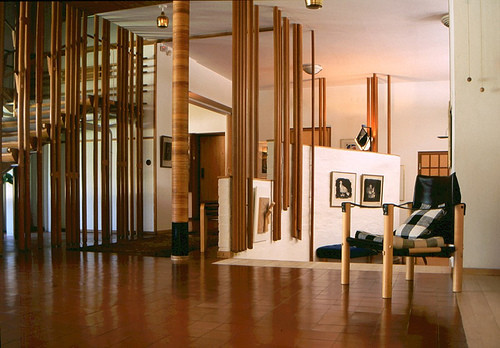
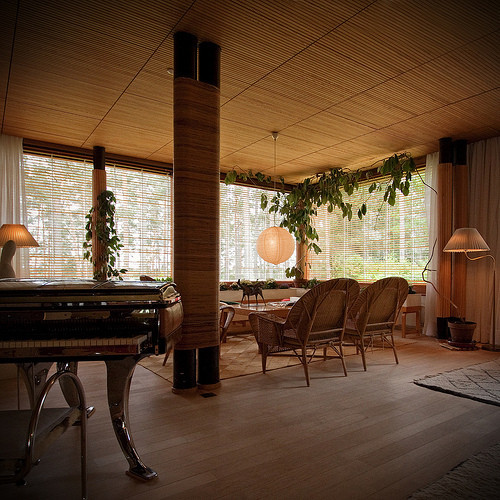
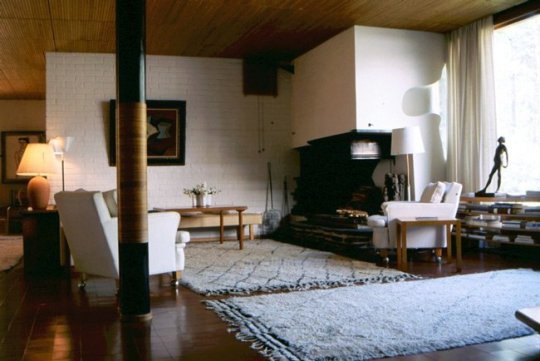
ARQUITECTOS: HUGO HENRIK ALVAR AALTO
LOCALIZACIÓN: NOORMAKKU, FINLANDIA.
CRONOLOGÍA:
INICIO DE PROYECTO: 1937
FIN DE LA CONSTRUCCIÓN: 1940
Biografía del Arquitecto:
Alvar Aalto nació en kuortane, Finlandia, el 3 de febrero de 1898. Fue un importante arquitecto y diseñador de muebles. Aalto fue uno de los arquitectos que mas influencia tenía a lo largo de sus mas de cincuenta años de carrera.
En el año 1921 se graduó en Arquitectura y desde entonces, estuvo realizando sus obras por todo el mundo. En 1922 realiza su primera obra, el Edificio de Exposición Industrial de Tempere. Tras ello, en el año 1923 fundó su propio estudio de arquitectura.
Sus primeros proyectos tenían el típico estilo clasista nórdico, pero su carrera evolucionó y empezó a tomar una estética del movimiento modero.
En la arquitectura de Alvar Aalto el uso de formas geométricas básicas revela el racionalismo funcionalista, sin embargo, la utilización conjunta de líneas sinuosas tiende a romper la ortogonalidad de la caja arquitectónica a la vez que acentúa la corporeidad de su edificio.
Recibe numerosos premios a lo largo de su carrera, entre los que se encentran la Gran Cruz de la Orden del Halcón en Islandia y la Grande Medaille de l’Academie de l’Architecture, ambas otorgadas en el año 1973.
Sus obras mas destacadas son:
Universidad de Jyväskylä, Ayuntamiento de Säynätsalo, Stephanuskirche, Biblioteca de Viipuri, MIT Baker House Dormitory…
Descripción de la obra:
Alvar Aalto fue siempre presentado como el “humanizador y naturalizador” de una arquitectura racional y modernamente fría para la época.
Hay indicios de que Aalto se inspiró de Maire, ya que ella había estudiado pintura en París de los años 20. Gracias a la técnica del collage hizo que Aalto pudiera hacer una casa magnífica e inconfundiblemente finlandesa.
La Villa Mairea es una casa de verano construida en Noormarkku, Finlandia. Esta fue diseñada para el matrimonio finlandés Gullichsen a mediados de la década de los años treinta.
El matrimonio dio al Arquitecto y su ayudante vía libre para plantear una casa diseñada hasta el más mínimo detalle existente, ya que le garantizaron un presupuesto sin límites.
Es una casa que tiene dos plantas. En el primer nivel podemos encontrar el patio, que está totalmente integrado hacia el espacio natural. En el centro del patio, se encuentra una piscina que, con su forma orgánica, se asemeja a los lagos finlandeses. También existe el hall de entrada hacia la casa.
En el interior podemos ver un vestíbulo que conduce al salón, el cuál está al lado de la sala de reuniones y la biblioteca, ambas separadas por tabiques. A la salida de dichas salas, se encuentran unas escaleras que conducen a la segunda planta. Además de estos espacios, se encuentra la cocina y la oficina principal. Aunque parece una vivienda bastante jerarquizada, existe un espacio muy fluido debido a la disposición de las columnas puestas de formas aleatorias siguiendo la idea del bosque.
En la segunda planta, podemos observar una sala de juegos de niños, y del vestíbulo se puede acceder a los dormitorios. El de los niños y el del matrimonio está separado por un baño. Frente a estos dos dormitorios, se encuentran otros dos dormitorios que dan hacia la terraza. Por último, también se encuentra el taller de Maire Gullichsen. Este taller de pintura tiene una fuerte relevancia en la composición exterior de la villa Mairea.
Bibliografia:
Urbipedia- Consultado el 15/12/2022
URL: https://www.urbipedia.org/hoja/Alvar_Aalto
Biografías y vidas- Consultado el 16/12/2022
URL: https://www.biografiasyvidas.com/biografia/a/aalto.htm
CIRCARQ- Consultado el 11/12/2022
URL: https://circarq.wordpress.com/2017/10/12/villa-mairea-aino-y-alvar-aalto-1937-38/
Wikiarquitectura- Consultado el 09/12/2022
URL: https://es.wikiarquitectura.com/edificio/villa-mairea/
Archdaily- Consultado el 12/12/2022 URL:https://www.archdaily.cl/cl/784719/10-proyectos-de-alvar-aalto-que-destacan-la-riqueza-de-su-legado
5 notes
·
View notes
Text
Exploring the Future: Must-See Architecture Exhibitions of 2024
Architecture enthusiasts, rejoice! 2024 is shaping up to be a banner year for innovative and thought-provoking exhibitions around the globe. From deep dives into modernist icons to explorations of biophilic design and sustainable building practices, there's something for everyone interested in the future of our built environment.

Looking Back to Move Forward:
Several architecture exhibitions pay homage to the giants of the past, offering fresh perspectives on their enduring influence. "AALTO – Aino Alvar Elissa: The Human Dimension of Design" at Rome's MAXXI museum delves into the collaborative spirit of the Finnish architect Alvar Aalto and his wife Aino, highlighting their focus on user experience in design. Meanwhile, the Palm Springs Art Museum's "Albert Frey: Inventive Modernist" celebrates the visionary Californian architect behind iconic desert homes.
Nature Takes Center Stage:
Sustainability and the relationship between architecture and nature are key themes in several exhibitions. "Biophilia: Nature Reimagined" at the Denver Art Museum explores how design can incorporate natural elements to improve human well-being. Similarly, "Groundwork" at the Canadian Centre for Architecture examines the role of landscape architecture in shaping our urban spaces. These exhibitions will inspire architects and designers to create structures that are not only functional but also contribute to a healthier planet.
Global Focus:
Looking beyond the West, "Hidden Figures: Tropical Modernism" re-examines the often-overlooked mid-20th-century movement in Ghana and India. This exhibition promises to shed light on the unique approaches to modernist architecture developed in these regions. For a glimpse into the evolution of Brazilian design, head to Carpenters Workshop Gallery's "Moving Modernity: Turning Tides," which celebrates 75 years of innovation. These exhibitions showcase the diversity of architectural expression across the globe.
India's Architectural Showcase:
For those in India, the year offers exciting opportunities to experience cutting-edge architecture trade shows and exhibitions. The upcoming Architect & Interior Expo 2024 in Chennai promises to be a hub for professionals and design enthusiasts alike. Here, attendees can discover the latest technologies and trends in building and construction. Later in the year, keep an eye out for established events like D-arc BUILD Mumbai and IENX Expo in New Delhi, which showcase the best of Indian and international architecture.
The Rise of Technology:
Explore the latest advancements in architecture and design at upcoming exhibitions in 2024. Discover the cutting-edge innovations shaping the future of the building at events like "Future of Form: Building with Robots" at the Chicago Architecture Biennial. Witness firsthand how automation is revolutionizing construction processes through robotic fabrication.
For a broader perspective on the digital age's impact on design, don't miss "Designing the Digital Age" at the Victoria and Albert Museum in London. These exhibitions offer insights into how technology, including robots and artificial intelligence, is transforming architecture. Stay updated on the best exhibitions in Delhi and trade shows worldwide to keep abreast of the latest trends in architecture and beyond.
Beyond the List:
This list merely scratches the surface of the incredible architectural exhibitions happening this year. Utilize resources like The Architect's Newspaper and Dezeen Events Guide to explore a comprehensive calendar of upcoming events. Many museums and galleries also host architecture-related exhibitions, so be sure to check their websites for hidden gems.
Whether you're an architect, designer, or simply someone who appreciates the built environment, there's an architecture exhibition waiting to inspire you in 2024. So, mark your calendars, grab your walking shoes, and get ready to explore the future of architecture!
Also, read:
Top Tech Trends at Indian Building Material Exhibitions
Originally published at: https://zionexhibition2022.blogspot.com/2024/04/exploring-future-must-see-architecture.html
#architecture exhibitions#best exhibitions in Delhi#trade shows and exhibitions#upcoming exhibitions 2024
0 notes
Text

Having a tubular steel Christmas with the Aalto’s in 1927. In this photo from their new home in Turku, Finland we see Aino and Alvar Aalto together with the Norwegian architects Harald Wildhagen and Erling Bjertnaes, who both worked in the Aalto office. The Aalto family had moved from Jyväskylä to the coastal city of Turku in 1927, after winning the architecture competition for the Southwestern Finland Agricultural Cooperative Building. They remained in Turku until moving to Helsinki in 1933. Photo © Alvar Aalto Foundation.
#art#beauty#photography#vintage#black and white#60s style#the paradigm web#painting#abstraction#nude figure
0 notes
Text
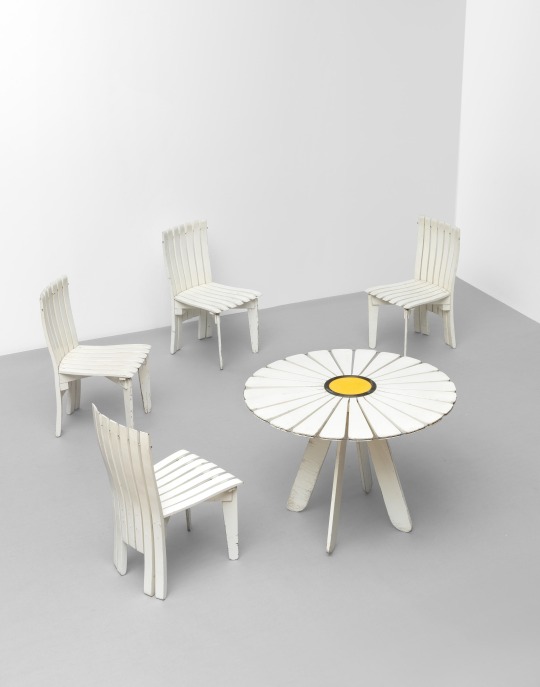
Aino Aalto - Villa Mairea - Sun Table Side table , Circa 1938
0 notes
Text
Aino Aalto


A brief history for Aino Aalto and her wonderful contribution to interior design. She was a Finnish architect and a pivotal figure in Scandinavian furniture design. Her and her husband, Alvar Aalto, were the founders of the design company “Artek” and had a lot of influence and major contribution to the designs of the works produced. Aalto designs were usually textiles, glassware, lamps, and buildings. It was later found out that Aino and Alvar Aalto were the first to be commissioned by Artek for a design in which the first was the Viipuri Library in 1935, during the prime of Nordic Classicism. Her first exhibition wasn’t until 1944.
Nordic Classicism: Nordic Classicism was a style of architecture that briefly blossomed in the Nordic countries (Denmark, Finland, Iceland, Norway and Sweden) between 1910 and 1930
0 notes

