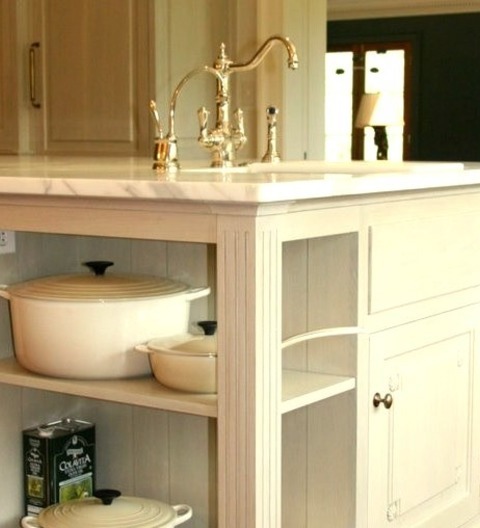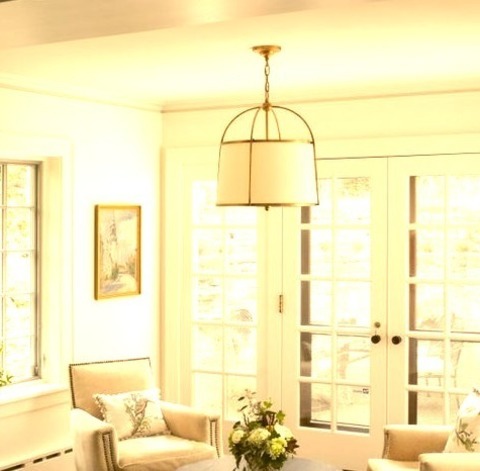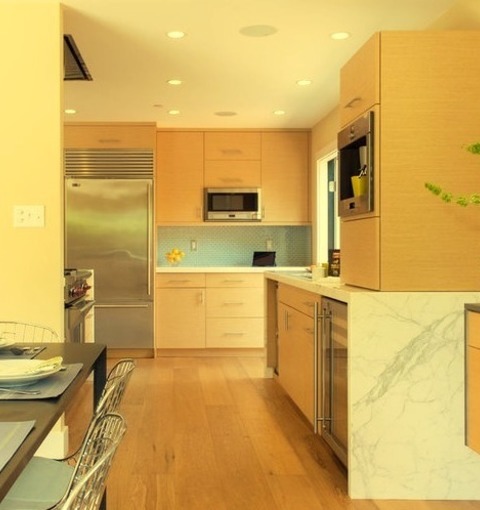#and marble and white backsplashes. oak kitchen
Photo

Scandinavian Kitchen - Kitchen
#Large Scandinavian u-shaped kitchen pantry design featuring raised-panel cabinets#an island#white cabinets#marble countertops#and marble and white backsplashes. oak kitchen#european butt hinges#custom kitchen#open shelving#kitchen#inset doors
0 notes
Photo

Kitchen in Portland
Image of a mid-sized modern galley kitchen with a medium tone wood floor and an island, an undermount sink, flat-panel cabinets, medium tone wood cabinets, quartz countertops, a gray backsplash, a ceramic backsplash, and stainless steel appliances.
#medium hardwood kitchen floor#floating shelf#carrara marble backsplash#custom rift cut white oak cabinets#recessed kitchen lighting#undermount kitchen sink#great room
0 notes
Text
Transitional Kitchen Seattle

Mid-sized transitional u-shaped light wood floor and brown floor enclosed kitchen photo with an undermount sink, recessed-panel cabinets, white cabinets, marble countertops, gray backsplash, marble backsplash, stainless steel appliances and a peninsula
#white oak floors#carrara marble backsplash#marble backsplash#white quartz#white kitchen cabinets#light wood floors
0 notes
Text
Dining Kitchen

Eat-in kitchen - large transitional dark wood floor and brown floor eat-in kitchen idea with a farmhouse sink, recessed-panel cabinets, dark wood cabinets, marble countertops, white backsplash, ceramic backsplash, paneled appliances, an island and white countertops
#rohl “perrin & rowe” kitchen bridge faucet#custom quarter sawn white oak cabinets with flush mount door#rohl sink grid “allia”#rohl “shaws” apron sink#“remedy” 2 3/8” x 9 1/2” tile backsplash#3cm calacatta vecchi polished marble countertops
0 notes
Text
Enclosed Kitchen DC Metro

With an undermount sink, beaded inset cabinets, green cabinets, quartzite countertops, gray backsplash, stone slab backsplash, paneled appliances, an island, and gray countertops in a large transitional medium tone wood floor, brown floor, and shiplap ceiling kitchen photo.
0 notes
Photo

Minneapolis Transitional Entry
Large transitional medium tone wood floor and brown floor entryway photo with gray walls and a dark wood front door
0 notes
Photo

Kitchen - Great Room
Large country u-shaped open concept kitchen idea with shaker cabinets, white cabinets, marble countertops, white backsplash, marble backsplash, stainless steel appliances, and an island.
0 notes
Photo

Transitional Powder Room Minneapolis
Ideas for remodeling a transitional powder room
0 notes
Photo

Kitchen in Minneapolis
With an undermount sink, shaker cabinets, white cabinets, quartzite countertops, white backsplash, mosaic tile backsplash, stainless steel appliances, an island, and white countertops, this large transitional l-shaped open concept kitchen has a medium tone wood floor and brown floor.
0 notes
Photo

Contemporary Kitchen
Large contemporary l-shaped porcelain tile and black floor enclosed kitchen idea with stainless steel appliances, a peninsula, flat-panel cabinets, white cabinets, quartz countertops, white backsplash, and glass sheet backsplash.
0 notes
Photo

Kitchen in DC Metro
Inspiration for a large transitional medium tone wood floor, brown floor and shiplap ceiling enclosed kitchen remodel with an undermount sink, beaded inset cabinets, green cabinets, quartzite countertops, gray backsplash, stone slab backsplash, paneled appliances, an island and gray countertops
1 note
·
View note
Photo

San Francisco Kitchen
#An illustration of a mid-sized#modern#l-shaped eat-in kitchen with a brown floor and flat panels#marble countertops#no island#an undermount sink#a gray backsplash#glass tile backsplash#and stainless steel appliances. rift cut white oak#built in microwave#built in coffee maker#custom cabinets#horizontal white oak#waterfall counter#wine fridge
1 note
·
View note
Photo

Traditional Kitchen in Minneapolis
#Example of a mid-sized classic l-shaped medium tone wood floor open concept kitchen design with an undermount sink#recessed-panel cabinets#white cabinets#marble countertops#white backsplash#stone tile backsplash#stainless steel appliances and an island wood hoood#pantry#carrara marble#white cabinetry#bookshelf#medium stained oak floors
0 notes
Photo

Pantry - Kitchen
#An undermount sink#shaker cabinets#white cabinets#marble countertops#white backsplash#stone slab backsplash#stainless steel appliances#and an island are some ideas for a large transitional galley kitchen remodel with a dark wood floor and brown floor. custom design#architectural elements#home decor#wolf#custom oak floors#slab backsplash
0 notes
Photo

Bridgeport Kitchen Great Room
#Inspiration for a large timeless u-shaped medium tone wood floor and brown floor open concept kitchen remodel with a farmhouse sink#recessed-panel cabinets#white cabinets#granite countertops#marble backsplash#stainless steel appliances#an island and gray countertops quarter sawn oak floor#carrara marble#stainless farmhouse sink#quarter sawn oak#marble tile backsplash#hull forest products
1 note
·
View note
Photo

Great Room in Oklahoma City
#Inspiration for a large transitional l-shaped light wood floor and brown floor open concept kitchen remodel with an undermount sink#shaker cabinets#green cabinets#quartzite countertops#white backsplash#marble backsplash#white appliances#two islands and black countertops kitchen runner#white oak flooring#dark countertops#interior design details#design trends#vent hood
1 note
·
View note