#white cabinets
Text
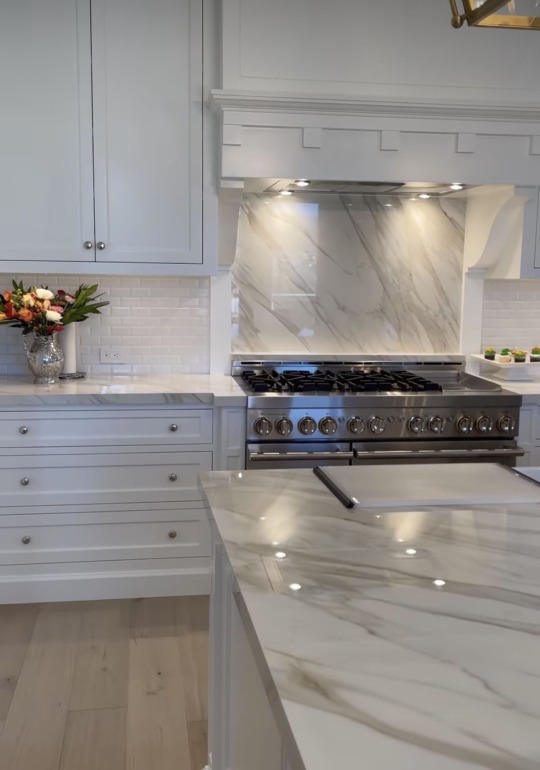
#kitchen#persona#countertops#interiors#house#white kitchen#home#interior design#interior decor#marble#stove#luxury home#luxury#mansion#white cabinets#cabinetry
90 notes
·
View notes
Photo

The striking blue wall on one side of this kitchen picks up the unusual blue color of the sink.
Inside Today’s Home, 1986
#vintage#vintage interior#1980s#interior design#home decor#kitchen#butcher block#pendant light#blue#wall color#sink#island#white cabinets#modern#industrial#style#home#architecture
490 notes
·
View notes
Text

Design Build Modern Transitional Kitchen Remodel with white cabinets, quartz countertops, wood floors just completed in Lake Forest Orange County, California
#Kitchen#Remodel#Design build#kitchen remodel#home remodel#kitchen Idea#custom kitchen#modern kitchen#transitional kitchen#orange county kitchen#contemporary kitchen#best of orange county#interior design#home#renovation#general contractor#White cabinets
31 notes
·
View notes
Text

IG housebeautiful
#galley kitchen#white cabinets#kitchen#interior design#brass hardware#farmhouse sink#pendant lighting
43 notes
·
View notes
Text
Mastering Efficiency: 10x10 L-Shaped Kitchen Layout with Glenwood Shaker Cabinets
Discover the ultimate kitchen solution: the 10x10 L-shaped layout paired with Glenwood Shaker Cabinets for unparalleled efficiency and timeless style.
Bullet Points:
The optimal 10x10 L-shaped layout maximizes space utilization.
Glenwood Shaker Cabinets offer sleek design and durable construction.
Streamlined workflow enhances cooking and meal prep efficiency.
Transform your kitchen into a hub of functionality and elegance with this unbeatable combination.
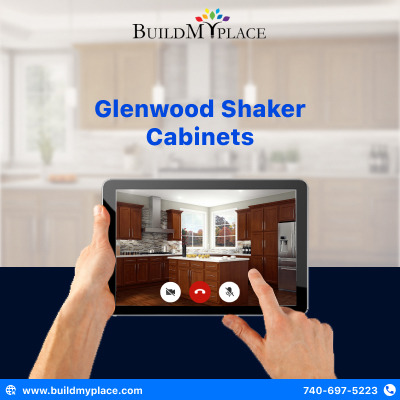
Conclusion:
Elevate your kitchen experience with our 10x10 L-shaped layout and Glenwood Shaker Cabinets—efficiency and style perfected.
#decor#home#interiors#diy#kitchenreno#kitchen cabinets#rta cabinets#shaker cabinets#white cabinets#custom cabinets
2 notes
·
View notes
Photo

Walk-In Closet Detroit
Mid-sized elegant women's dark wood floor and brown floor walk-in closet photo with recessed-panel cabinets and yellow cabinets
#girl's closet#girls' room#white cabinets#dark hardwood floors#open storage#closet mirror#makeup station
9 notes
·
View notes
Photo
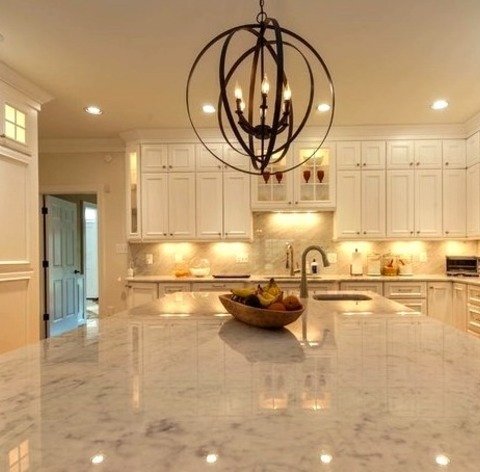
Great Room - Traditional Kitchen
Large elegant l-shaped dark wood floor and brown floor open concept kitchen photo with an undermount sink, recessed-panel cabinets, white cabinets, marble countertops, gray backsplash, stone slab backsplash, stainless steel appliances and an island
4 notes
·
View notes
Photo
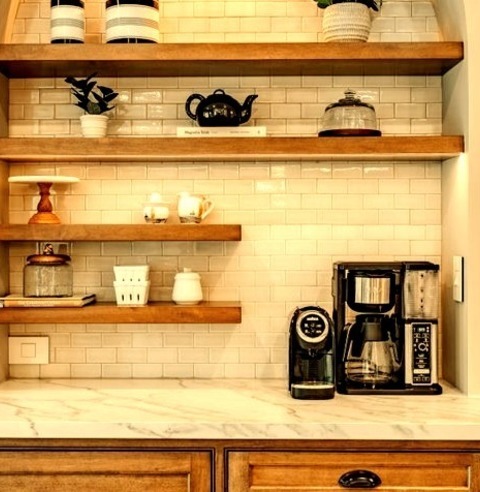
Enclosed Kitchen Philadelphia
An illustration of a large country kitchen with a farmhouse sink, beaded inset cabinets, white cabinets, a mosaic tile backsplash, paneled appliances, an island, and white countertops is enclosed in a medium tone wood floor and brown floor.
#paneled appliances#2 pc crown#white cabinets#arched coffee bar#bench seating#neolith countertops#custom-made
3 notes
·
View notes
Text
Home Office Built-In
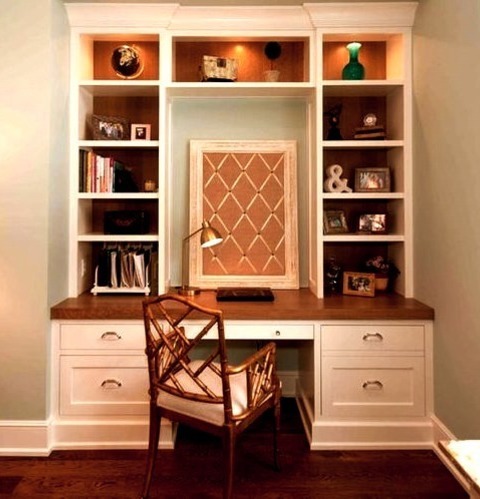
Inspiration for a mid-sized transitional built-in desk dark wood floor home office remodel with blue walls
#chevron ottoman#dark hardwood floors#glam home office#stufy#transitional style#upholstered ottoman#white cabinets
2 notes
·
View notes
Photo
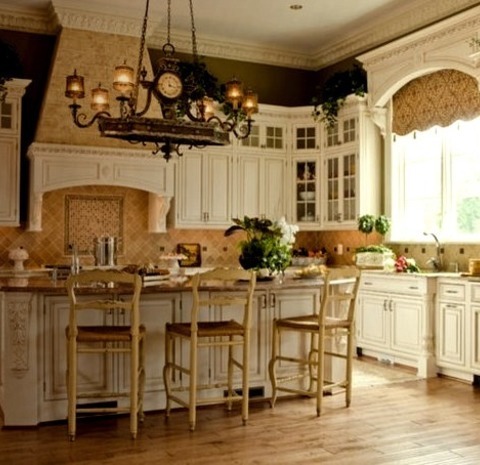
Kitchen Pantry
Photo of a medium-sized mountain-style l-shaped kitchen pantry with a light wood floor and a beige floor, raised-panel cabinets, a beige backsplash, an island, a farmhouse sink, paneled appliances, white cabinets, granite countertops, and ceramic backsplash.
#kitchen island seating#white window trim#white raised panel cabinets#white crown molding#white cabinets#white window frame#white base molding
2 notes
·
View notes
Photo
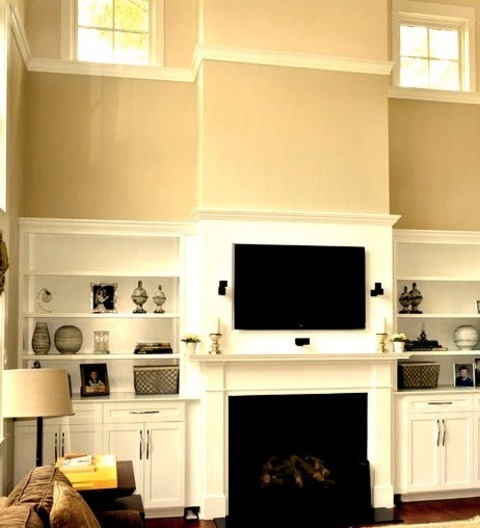
Traditional Family Room Philadelphia
Example of a large, traditional, open-concept family room with beige walls, a wood fireplace surround, a standard fireplace, and a wall-mounted television.
2 notes
·
View notes
Photo
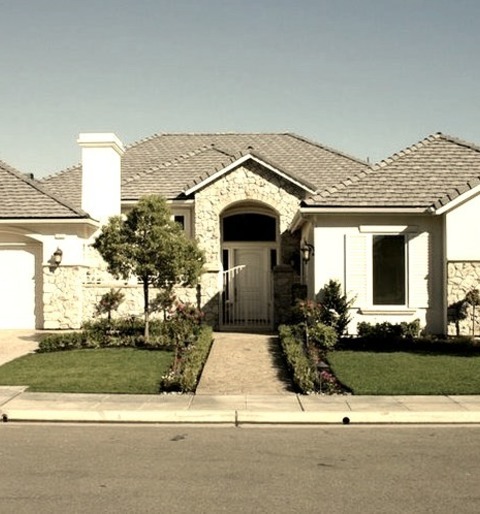
Large one-story transitional white stone home exterior image
2 notes
·
View notes
Photo
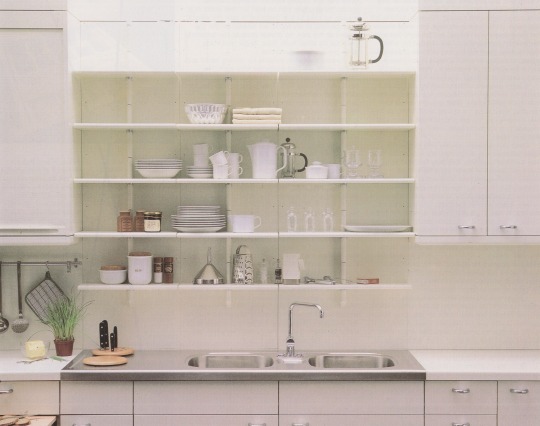
Small Kitchens, 1986
#vintage#vintage interior#1980s#interior design#home decor#kitchen#white cabinets#white interior#minimalist#open shelving#stainless steel#dinnerware#cookware#modern#style#home#architecture
434 notes
·
View notes
Text

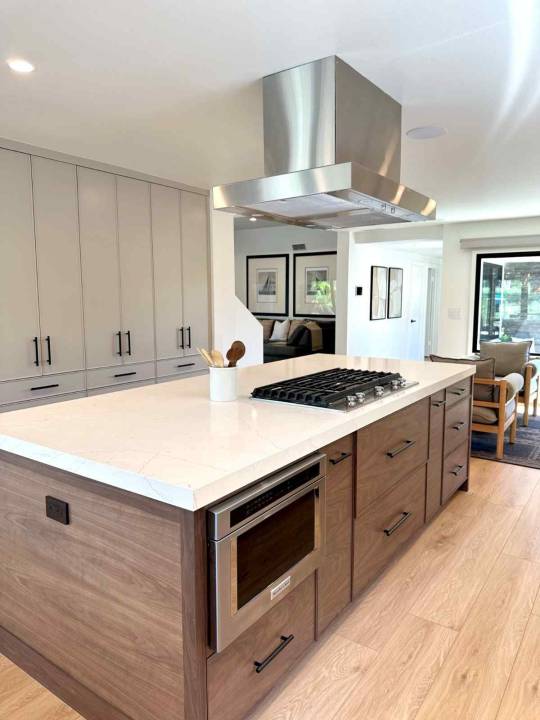
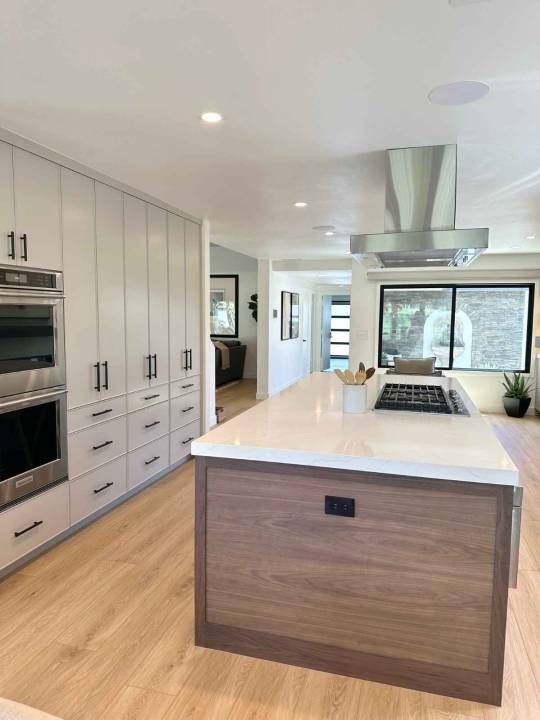
Design Build Modern transitional custom Kitchen & Home Remodel with fireplace, bathroom just completed in city of Costa Mesa OC
#Kitchen#Remodel#Design build#kitchen remodel#home remodel#kitchen Idea#custom kitchen#modern kitchen#transitional kitchen#orange county kitchen#contemporary kitchen#best of orange county#interior design#home#renovation#general contractor#White cabinets#Costa Mesa OC#Kitchen Remodel#orange county kitchen remodel#hgtv#houzz#California#contractor
27 notes
·
View notes
Text



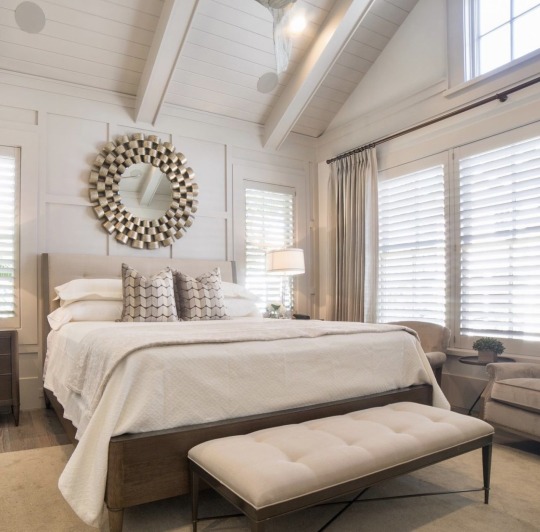

IG courtatkinsgroup
#georgian#cottage#comfortable#open concept#living room#dining room#kitchen#white cabinets#waterfall top on island#transom support#reclaimed ceiling#bedroom#vaulted ceiling#patio#detached garage#interior design#architecture
253 notes
·
View notes
Photo

Laundry Room Laundry
Dedicated laundry room idea: large, traditional l-shaped laundry room with beige walls, recessed-panel cabinets, and white cabinets with granite countertops.
2 notes
·
View notes