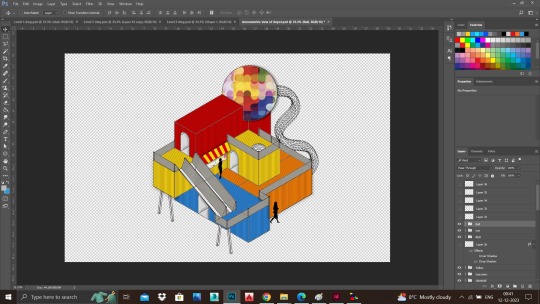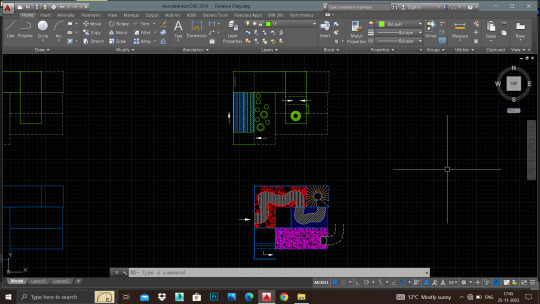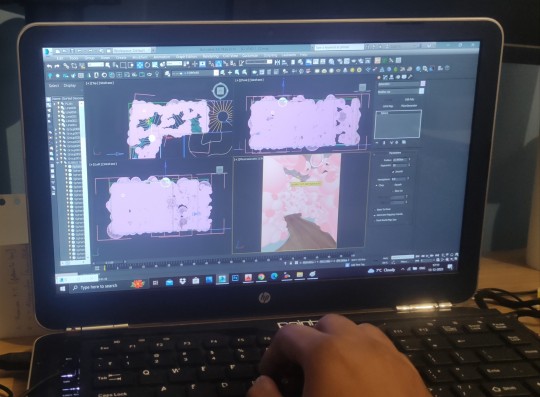#architectural cad drawings
Text
Unveiling Architectural Precision: A Comprehensive Guide to CAD Drawings in Architecture and Construction
Architectural CAD drawings, often referred to simply as CAD drawings, are digital representations of architectural designs created using computer-aided design (CAD) software. These drawings are crucial in the architectural and construction industries as they provide detailed plans and specifications for building projects. Here's an overview of what architectural CAD drawings entail:
Floor Plans: Floor plans are 2D drawings that show the layout of a building from above. They typically include walls, doors, windows, and major architectural features. Floor plans are essential for understanding the spatial organization of a building and are often the starting point for architectural design.
Elevations: Elevations are 2D drawings that show the exterior views of a building from different angles. They depict the architectural features, such as the facades, rooflines, and openings (windows, doors), and provide a sense of the building's appearance from various perspectives.
Sections: Sections are 2D drawings that show a vertical cut through a building, revealing its interior structure. Sections are used to illustrate the relationships between different levels of a building, as well as the dimensions and spatial arrangements of its components.
Details: Detail drawings provide close-up views of specific building components, such as doors, windows, staircases, and structural elements. These drawings contain precise dimensions, materials, and construction methods, aiding contractors and builders in executing the design accurately.
Site Plans: Site plans show the location of the building within its surrounding environment, including property lines, neighboring structures, landscaping features, parking areas, and access roads. Site plans help to integrate the building into its context and address site-specific considerations.
Renderings: While not strictly technical drawings, renderings are often created using CAD software to produce photorealistic images of architectural designs. Renderings provide clients and stakeholders with a visual representation of how the building will look once constructed, helping to communicate design intent and aesthetics.
Mechanical, Electrical, and Plumbing (MEP) Drawings: In addition to architectural elements, CAD drawings may also include MEP components, such as HVAC systems, electrical layouts, plumbing fixtures, and fire protection systems. These drawings coordinate the integration of MEP systems with the architectural design, ensuring functionality and efficiency.
Architectural CAD drawings play a central role throughout the design and construction process, serving as a means of communication between architects, engineers, contractors, and clients. They provide comprehensive documentation of the building design, facilitating accurate interpretation, collaboration, and implementation of the project.
#Architectural Cad Drawings#Cad Drawing Services#Architectural Cad Drafting Services#Construction Quantity Surveyor
1 note
·
View note
Text
Get Your Architectural CAD Drawings Completed Quickly and Efficiently
Logical CAD Solutions offers affordable and competitive rates for our architectural CAD drawing services. We understand that budget is an important consideration for our clients, and we are committed to providing our services at a price that is fair and reasonable.We also offer a variety of discounts for volume orders and for clients who refer us to other businesses. Contact us today to learn more about our pricing and discounts.

0 notes
Text
CAD Drawings and Drafting Services - Chudasama Outsourcing
Chudasama Outsourcing provides the highest-caliber, most accurate CAD Drafting Services. An architecture plan cannot succeed without best cad drawing and drafting services. To get the desired results, precise CAD drawings must be created. This will make it possible for architects and builders to collaborate more effectively. The calibre of the projects will rise. We are dedicated to offering top-notch service. As a prominent supplier of architectural drafting/drawing services, our company.

0 notes
Text



Sharing out some of my design process..... Work in Progress!
After the physical model-making part, it is time to complete the other process of design. I have used softwares like:-
AutoCAD - 2D drawing and drafting
3Dsmax with Vray- 3D Visualisation
Photoshop- To give life to the design 🥰 Editing
Moving forward with the final stage of designing!
#work in progress#work#design#interior design#visualisation#drawing#architectural drafting services#cad design#cad drawing#autocad#3dsmax#3d modeling#photoshop#edit#editing#architecture#blog post#go with the flow#trust the process
4 notes
·
View notes
Text
Top As Built Drawings Provider - Geninfo Solutions
We take immense pride in offering top-tier as built drawings service across Canada. Our commitment to excellence and precision is evident in every project we undertake. With a dedicated team of experienced professionals and cutting-edge technology, we ensure that our as built drawings are not only accurate but also tailored to meet the specific needs of each client. From intricate architectural details to structural modifications, our as built drawings provide a comprehensive representation of the final state of your project. Trust us to deliver meticulous documentation that empowers your future decisions and projects. Discover a new standard of accuracy with us.
Visit us at: https://www.geninfosolutions.com/as-built-drawings.php
3 notes
·
View notes
Text

Architectural Excellence with Moksh CAD in Australia. Visit the Website to Discuss More About Your Project Requirements.
https://www.mokshcad.com/australia/
0 notes
Text
How Can Millwork Drafting Improve Your Design?
When you start a design project, the details are everything. Whether it's creating custom cabinetry, intricate woodwork, or sophisticated interior designs, precision is key. That’s where millwork drafting services come into play. They bridge the gap between your vision and its execution. But how does this process work, and what are the specific benefits?
Understanding Millwork Drafting Services
Millwork drafting is a specialized service that focuses on preparing detailed shop drawings for woodwork, cabinetry, and custom design elements. These detailed plans ensure that every component of your design is clearly defined and aligned with your overall vision. But there's more to it than just drawing lines on paper. Millwork drafting requires experience, technical expertise, and creativity.
For example, imagine you’re working on a high-end residential project that involves custom millwork. By using CAD drafting services for millwork, your design is transformed into detailed drawings that ensure every aspect is measured and drawn to exact specifications. It’s the blend of creativity and technical accuracy that gives designers the confidence that what’s drawn will be built perfectly.
Benefits of Millwork Drafting
Precision in Custom Millwork DesignCustom designs often require a level of detail that can only be achieved through proper drafting. Architectural millwork drafting ensures that every groove, curve, and joint is accounted for before construction begins. This precision is invaluable when working on projects that require custom pieces, as it helps prevent costly mistakes.
Millwork shop drawings provide an accurate representation of the final product. When a designer or architect presents their ideas, having these detailed drafts can make all the difference. The visual representation helps the entire team, from builders to clients, to have a clear understanding of what the end result will look like.
Improved Communication Between TeamsIn any design project, communication between designers, builders, and clients is crucial. Millwork CAD drafting plays an essential role here. With clear, detailed drawings, everyone involved in the project knows exactly what to expect. Builders have a guide, clients have a visual reference, and designers can ensure that their creative vision is being realized.
Imagine trying to explain a complex custom millwork design verbally. It’s easy for misunderstandings to occur. But with detailed millwork shop drawings in hand, communication flows smoothly. Every measurement, material choice, and design element is clear and open for discussion, eliminating guesswork.
Cost Efficiency Through Detailed PlanningMistakes in construction are expensive. Millwork drafting helps avoid these errors by ensuring everything is planned out meticulously before a single cut is made. Whether you're working on custom cabinetry or intricate architectural woodwork, CAD drafting for millwork ensures that all elements fit together as intended, saving time and money during construction.
In addition to reducing errors, custom millwork drafting services help you source materials more efficiently. By knowing the exact dimensions and materials required, you can avoid over-ordering, minimizing waste, and cutting down on costs.
Flexibility in Design AlterationsOne of the greatest advantages of using millwork CAD drafting is the flexibility it offers in making adjustments. As a project progresses, it’s common for changes to be requested. Whether it’s a client asking for a modification or a technical adjustment that needs to be made, the CAD drafting process makes it easy to implement these changes without having to redo the entire design.
Consider a scenario where a client requests a minor change in the custom millwork design. With traditional drafting, even small changes could be time-consuming. However, with CAD-based millwork drafting, these adjustments are quickly and easily incorporated into the existing design.
Enhanced Design VisualizationBeing able to see a design before it’s built is crucial for both clients and designers. Millwork drafting allows for detailed visualization, which helps everyone involved in the project understand how the final product will look and function. This visualization is especially important when dealing with complex or custom designs, where the margin for error is small.
Architectural millwork drafting goes beyond simple sketches. It provides a clear, comprehensive view of the final design, including material specifications and exact measurements. This level of detail ensures that there are no surprises during the building phase and that the final product aligns perfectly with the original concept.
Shalin Designs' Approach to Millwork Drafting
At Shalin Designs, we recognize the importance of precision in every project we undertake. Our team specializes in millwork drafting services, providing custom millwork design solutions that meet the exact needs of each client. Using advanced CAD drafting techniques, we ensure that every design detail is accurately captured and ready for implementation.
Conclusion
The benefits of millwork drafting services are clear: they improve communication, ensure precision, reduce costs, and provide flexibility in design. For architects, designers, and builders, working with a reliable millwork drafting partner can elevate the quality of your projects significantly.
If you're looking to enhance your next design with precision drafting, Shalin Designs offers expert millwork drafting services that can help bring your vision to life. Get in touch with our team today to see how we can support your project.
#Millwork Drafting Services#Millwork Design#Custom Millwork Drafting#Architectural Millwork Drafting#CAD Drafting for Millwork#Millwork Shop Drawings#Custom Millwork Design#Benefits of Millwork Drafting#Millwork CAD Drafting#shalin designs
0 notes
Text

Revolutionize Designs with PDF to CAD Services
Countless happy customers who have benefited from our PDF to CAD Services in the USA are waiting for you to join them. Are you prepared to make the move? Get in touch with us right now to see your CAD designs come to life! Increase output, get rid of mistakes, and maintain your lead in the highly competitive design field. Accept the design of the future with a service that is customized to your requirements.
0 notes
Text
Visit Here My Latest Architectural Visualisation Services Blog :
Blog Title :
Exploring Different Styles and Techniques in Architectural Visualization
#Architectural Visualisation#Architectural Detailing#Architectural Drafting#Architectural Drawing#CAD Services#SiliconECUK
1 note
·
View note
Text
Parameters to Choose CAD Drafting Service Providers

CAD drafting is a technical process of analyzing and optimizing the design for construction projects. It must be carried out with precision and efficiency to enhance the quality of construction projects. These parameters can help you choose the right outsourcing CAD drafting service provider.
#cad drafting services#cad drawing services#architectural drafting services#autocad drafting services#architectural drawing services#architectural cad drafting services#outsource cad drafting services#3d cad drawing services#outsource drafting services
1 note
·
View note
Text
CAD Drawing and Drafting Services | Chudasama Outsourcing
Chudasama Outsourcing provides cost-effective CAD Drafting Services with a quick turnaround that are tailored to your needs. We offer CAD Standards in accordance with client requirements. To preserve consistency and integrity, we layer diverse pieces in accordance with the rules. We prioritize accuracy, client satisfaction, and quality in all of our work. We provide our customers with high-quality, cost-effective services that provide them a competitive edge in the market.

0 notes
Text
#architectdesign#architecture#cad#cad engineer#engineering#real estae#residential architects#engineering services#construction drawings#architectural 3d rendering services#3d modelling services#shop drawing services
1 note
·
View note
Text
Presentation giving up a brief of what isdrafting in construction, its importance, types of drafting, the working process, collaborative approach and the future of drafting.
#drafting in construction#technical drawings#blueprint in construction#architectural drawings#structural drawings#MEP drawings#civil drawings#shop drawings#drafting tools#drafting software#CAD software#digital drafting#drafting process
0 notes
Text







Picking the right Architectural CAD drafting company can feel overwhelming, but it’s essential for bringing your architectural visions to life. Whether you need detailed CAD conversion services, want to outsource 2D CAD drawing services, or are considering engineering outsourcing companies in India, making the right choice is crucial.
Here’s a straightforward guide to help you find the best partner for your needs.
#Architectural CAD drafting company#CAD conversion services#outsource 2D CAD drawings services#engineering outsourcing companies in India
0 notes
Text
All you need to know about Essential Drawings for Building Design

Architectural design is a dynamic field that blends creativity with precision. To bring a building from concept to reality, various drawings play a critical role. These drawings are the blueprints of any construction project, guiding every step from planning to execution. Understanding the different types of drawings used in building design is essential for architects, engineers, and construction professionals.
This guide covers the essential drawings used in building design, including architectural, structural, mechanical, electrical, and plumbing drawings. Learn how each type contributes to the overall success of a construction project.
1. Architectural Drawings
What Are Architectural Drawings?
Architectural drawings are the primary tools used by architects to convey their vision. These drawings include floor plans, elevations, and sections, detailing every aspect of the building’s design.
Types of Architectural Drawings
Floor Plans: Show the layout of rooms and spaces from a top-down view.
Elevations: Depict the exterior faces of the building.
Sections: Provide a vertical cut-through view of the building.
Importance of Architectural Drawings
Architectural drawings ensure that the design intent is communicated clearly to all stakeholders, including clients, contractors, and regulatory bodies.
2. Structural Drawings
What Are Structural Drawings?
Structural drawings provide detailed information about the load-bearing elements of a building. These drawings are essential for ensuring the building’s stability and safety.
Types of Structural Drawings
Foundation Plans: Show the layout and details of the building’s foundation.
Framing Plans: Detail the construction of floors, walls, and roofs.
Detail Drawings: Provide specific information on joints, beams, and columns.
Importance of Structural Drawings
Structural drawings are crucial for guiding the construction of a safe and stable structure. They ensure that the building can withstand various loads and stresses.
3. Mechanical Drawings
What Are Mechanical Drawings?
Mechanical drawings illustrate the building’s mechanical systems, such as HVAC (heating, ventilation, and air conditioning). These drawings are essential for ensuring the comfort and efficiency of the building’s interior environment.
Types of Mechanical Drawings
HVAC Plans: Show the layout of heating, ventilation, and air conditioning systems.
Ductwork Drawings: Detail the pathways for air distribution.
Equipment Schedules: List the specifications for mechanical equipment.
Importance of Mechanical Drawings
Mechanical drawings ensure that the building’s HVAC systems are designed and installed correctly, contributing to the overall comfort and energy efficiency of the building.
4. Electrical Drawings
What Are Electrical Drawings?
Electrical drawings provide detailed information about the building’s electrical systems, including power distribution, lighting, and communication systems.
Types of Electrical Drawings
Power Plans: Show the layout of electrical circuits and outlets.
Lighting Plans: Detail the placement and type of lighting fixtures.
Riser Diagrams: Illustrate the vertical distribution of electrical systems.
Importance of Electrical Drawings
Electrical drawings are essential for ensuring that the building’s electrical systems are safe, efficient, and comply with regulations.
5. Plumbing Drawings
What Are Plumbing Drawings?
Plumbing drawings illustrate the building’s plumbing systems, including water supply, drainage, and waste systems. These drawings are vital for ensuring proper sanitation and water management.
Types of Plumbing Drawings
Water Supply Plans: Show the layout of pipes for hot and cold water.
Drainage Plans: Detail the pathways for wastewater and rainwater.
Fixture Schedules: List the specifications for plumbing fixtures.
Importance of Plumbing Drawings
Plumbing drawings ensure that the building’s water systems are designed and installed correctly, preventing issues such as leaks and blockages.
By mastering the different types of drawings used in building design, architects, engineers, and construction professionals can collaborate effectively and create buildings that are not only aesthetically pleasing but also structurally sound and efficient.
Conclusion
An integral part of this process is precise CAD drafting, which serves as the backbone of accurate and efficient project execution. Shalin Designs offers comprehensive CAD drafting services that cater to all aspects of building design, ensuring each drawing type is meticulously crafted to enhance the project’s overall quality and coherence. Their expertise in creating detailed and reliable CAD drawings significantly aids in minimizing errors and streamlining the construction process.
Ready to take your building design skills to the next level? Contact Shalin Designs today to learn how our expert CAD services can bring your project to life. Whether you need detailed architectural drawings or comprehensive structural plans, our team is here to help you achieve excellence in every aspect of your construction project. Let’s build something amazing together!
#Architectural Drawings#Structural Drawings#Mechanical Drawings#Electrical Drawings#Plumbing Drawing#CAD Drawings#Shalin Designs
0 notes
Text
why is my rhino make2d taking so long. you’re literally looking at it
#sorry to be hashtag architecture school posting on main#pencils down is tmrw and i got sick earlier this week so i am SCRAMBLIIIING to get my diagrams down in time#and let me tell you. it has been like 5 minutes since i forced the hit program Rhino CAD 7 to draw my exploded axon#HURRY UP!!!! I WANNA GO TO SLEEP#lasi.txt
0 notes