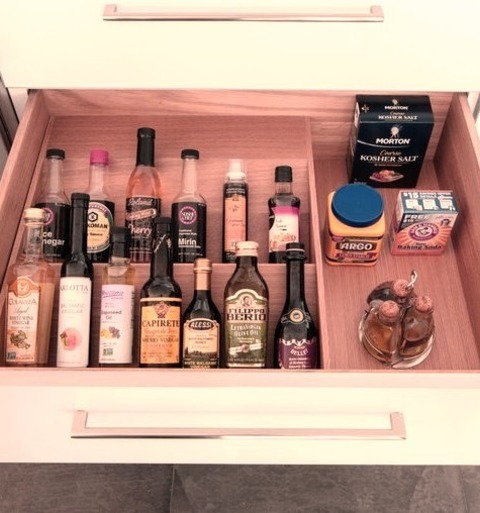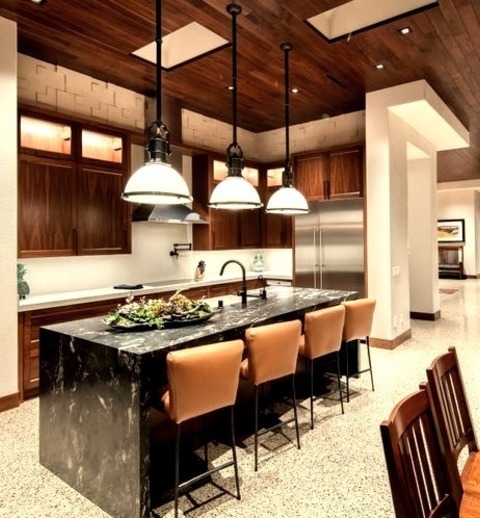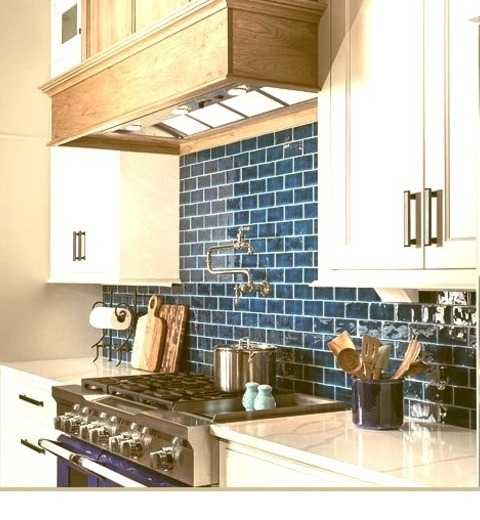#built in refrigerator
Explore tagged Tumblr posts
Text

Many such cases
35K notes
·
View notes
Text

Large traditional l-shaped light wood floor and brown floor eat-in kitchen idea with a farmhouse sink, green cabinets with beaded inset cabinets, soapstone countertops, beige cabinets with a beige backsplash, subway tile backsplash, black appliances, two islands, and black countertops.
27 Dimach
#kitchen cabinets#chef's sink#built in refrigerator#subway backsplash / wall tile#black hardware#glass display cabinets & hutches
0 notes
Photo

Great Room - Beach Style Kitchen Huge beach style u-shaped limestone floor and white floor open concept kitchen photo with white cabinets, quartzite countertops, two islands, raised-panel cabinets, paneled appliances and white countertops
0 notes
Photo

Contemporary Kitchen - Dining Inspiration for a large contemporary l-shaped porcelain tile eat-in kitchen remodel with flat-panel cabinets, light wood cabinets, marble countertops, white backsplash, marble backsplash, paneled appliances, an island and white countertops
0 notes
Text
Built in Refrigerator Price in India
KAFF offers the built-in refrigerator at the best price in India.
Features:
Soft Closing Door
Thermostatic Knob
Adjustable Glass Shelf
Defrost
Reversible Doors
0 notes
Photo

Wet Bar Home Bar in Dallas Huge transitional light wood floor and brown floor wet bar photo with an undermount sink, shaker cabinets, blue backsplash, white countertops, white cabinets, marble countertops and marble backsplash
0 notes
Photo

Traditional Home Bar - Home Bar Traditional one-wall dry bar design featuring glass-front cabinets, white cabinets, white backsplash, white countertops, and marble backsplash.
0 notes
Text
Houston Kitchen

Kitchen pantry - mid-sized transitional dark wood floor and brown floor kitchen pantry idea with white cabinets, granite countertops, stainless steel appliances and white countertops
#whole house remodel#mom's office#decorator white w/grey heirloom glaze#built in refrigerator#kitchens with dark hardwood floors#microwave#kitchen
0 notes
Photo

Great Room Las Vegas Kitchen with a farmhouse sink, shaker cabinets, marble countertops, gray backsplash, quartz backsplash, stainless steel appliances, an island, multicolored countertops, and medium tone wood cabinets in a large transitional l-shaped terrazzo floor, multicolored floor, and wood ceiling image.
0 notes
Photo

Traditional Kitchen Inspiration for a mid-sized traditional open concept u-shaped kitchen remodel with a dark wood floor, granite countertops, raised-panel cabinets, multicolored backsplash, stone tile backsplash, and stainless steel appliances.
#crema bordeaux granite#built in refrigerator#encore ceramics#island#durasupreme cabinets#lyptus cabinets#tumbled marble tile
0 notes
Photo

Traditional Home Bar An illustration of a mid-sized traditional single-wall wet bar with an undermount sink, shaker cabinets, dark wood cabinets, soapstone countertops, and mirror backsplash.
0 notes
Photo

Great Room - Beach Style Kitchen Huge beach style u-shaped limestone floor and white floor open concept kitchen photo with white cabinets, quartzite countertops, two islands, raised-panel cabinets, paneled appliances and white countertops
0 notes
Text
Contemporary Kitchen New York

Inspiration for a large contemporary l-shaped dark wood floor eat-in kitchen remodel with an undermount sink, flat-panel cabinets, white cabinets, quartz countertops, gray backsplash, glass tile backsplash, paneled appliances and an island
0 notes
Photo

Great Room - Kitchen Open concept kitchen - huge transitional u-shaped marble floor, white floor and exposed beam open concept kitchen idea with an undermount sink, raised-panel cabinets, black cabinets, quartz countertops, gray backsplash, mosaic tile backsplash, paneled appliances, two islands and white countertops
#double island kitchen#oil rubbed bronze faucet#eclectic#brass pendants#brass kitchen hardware#built in refrigerator#blue veined quartz
0 notes
Photo

Medium in Portland Example of a mid-sized transitional dark wood floor and brown floor wine cellar design with storage racks
0 notes
Text
Transitional Kitchen - Kitchen

An enormous transitional u-shaped eat-in kitchen design example with a dark wood floor and a brown floor, white cabinets, a blue backsplash, a subway tile backsplash, stainless steel appliances, an island, white countertops, quartz countertops, and recessed-panel cabinets.
#countertop decor#pull bars#pot filler#blue accessories#built in refrigerator#kitchen#custom range hood
0 notes