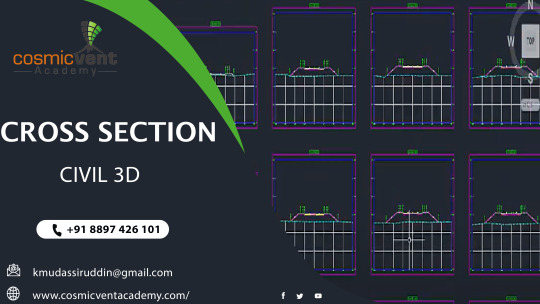#civil3dtutorial
Explore tagged Tumblr posts
Text
youtube
#Civil3D#TownPlanning#SampleLines#CrossSections#RoadDesign#InfrastructureDesign#Civil3DTutorial#CivilEngineering#TownPlanningCivil3D#Civil3DBeginners#AutoCADCivil3D#CrossSectionCreation#Civil3DAlignment#Civil3D2024#HindiTutorial#architecture#education#buildings#Youtube
0 notes
Photo

AutoCAD Civil 3D training imparts the skills to use #AutoCAD #Civil3D #civilengineeringdesignsoftware from Autodesk. Participants gain insight into how the software supports site designing for layouts. AutoCAD #Civil3Dcourse helps the civil engineers to better understand project components by acquiring knowledge of the creation and working of assemblies and corridors.
For More details:-
Email:- [email protected]
Phone:- +91 88974 26101
Or Visit our Website: https://www.cosmicventacademy.com/civil-3d-training
0 notes
Video
youtube
Create Points from a CSV File in AutoCAD Civil 3D
0 notes
Video
youtube
How To Create Subassemblies in AutoCAD Civil 3D | eLearning | CADCIM Tec...
0 notes
Video
youtube
🌊 Civil 3D Earthen Dam Design: Part-5 | Assigning Materials, Volume Calc...
0 notes
Video
youtube
Town Planning Part-9: Earthwork & Materials Calculation | Cross Sections...
#youtube#TownPlanning Civil3DTutorial EarthworkCalculation MaterialsCalculation CrossSectionsLabels CivilEngineering InfrastructureDesign RoadDesign
0 notes
Video
youtube
(via https://youtube.com/watch?v=q2oIB9CLTx0&si=Vo6LE1EmoJpilUCr)
#youtube#TownPlanning Civil3DTutorial Civil3DAssemblies SampleLinesCivil3D CorridorsCivil3D CivilEngineering RoadDesignCivil3D UrbanPlanning Civil3Df
0 notes
Video
youtube
How to convert AutoCAD bak file to Dwg Files AutoCAD 2020
0 notes
Photo

A Digital Terrain Model (DTM) is a three-dimensional representation of the earth's surface, represented as a series of points with a certain height. The terrain model contains information about elevation without taking into account vegetation, buildings, and other objects. In some countries, Digital Terrain Models are also known as Digital Elevation Models. Digital Terrain is an idea that lies under all Calculations in Civil Engineering including height or elevation or slope - profiles, cross sections, grading and volume calculations.
For More details:-
Email:- [email protected]
Phone:- +91 88974 26101
Or Visit our Website: https://www.cosmicventacademy.com/
#civil3dtraining #DigitalTerrainModeling #DigitalTerrainModel #civil3donlinetraining #civil3d #roaddesign #civil3dtraining #autocadcivil3d #autodesktraining #civil3dcourse #civil3dtutorial #CivilEngineering #CrossSection #ProfileDesigning
0 notes
Photo

A Cross-Section refers to a cross-section view of the construction part on the drawing. The Cross-Section provides various options for creating and editing cross-sections for the selected station point. Cross-sections can consist of several parts. The cross-sections can even intersect or complement one another. Cross-sections show elevations at sample lines, which are created perpendicular to an alignment. Sections can be derived from surfaces, corridors models, and corridor surfaces. Furthermore, they can be either dynamic or static. When a surface or corridor is modified, dynamic sections are automatically updated. #Cosmicventacademy is a one-stop solution for anyone who wishes to acquire training in Autocad and Civil 3D.
More details:-
Email:- [email protected]
Phone:- +91 88974 26101
Or Visit our Website: https://www.cosmicventacademy.com/
#civil3dtraining #CrossSection #CrossSection #CrossSectioncourse #civil3donlinetraining #civil3d #roaddesign #civil3dtraining #autocadcivil3d #autodesktraining #civil3dcourse #civil3dtutorial
0 notes
Photo

#profiledesigntraining will allow you to create simple existing ground and layout profiles for an alignment.Profile design training will prepare the candidates in different aspects of #profilesdesign.
For More details:-
Email:- [email protected]
Phone:- +91 88974 26101
Or Visit our Website: https://www.cosmicventacademy.com/
#civil3dtraining #profiledesigning #profiledesign #profiledesigningcourse #civil3donlinetraining #civil3d #roaddesign #civil3dtraining #autocadcivil3d #autodesktraining #civil3dcourse #civil3dtutorial
0 notes
Photo

#Cosmicventacademy is a one-stop solution for anyone who wishes to acquire training in Autocad and Civil 3D. The training provided at Cosmicvent will give you all the necessary tools required to succeed in this field. The training program aims to sharpen your skills and increase your chances for have a successful carrier. Cosmicvent academy makes use of the latest software versions of civil 3D and AutoCAD in order to familiarize you with the ongoing standards.
More details:-
Email:- [email protected]
Phone:- +91 88974 26101
Or Visit our Website: https://www.cosmicventacademy.com/civil-3d-training
#civil3dtraining #civil3donlinetraining #roadsDesignTraininginHyderabad #civil3d #roaddesign #civil3dtraining #autocadcivil3d #autodesktraining #civil3dcourse #civil3dtutorial
0 notes